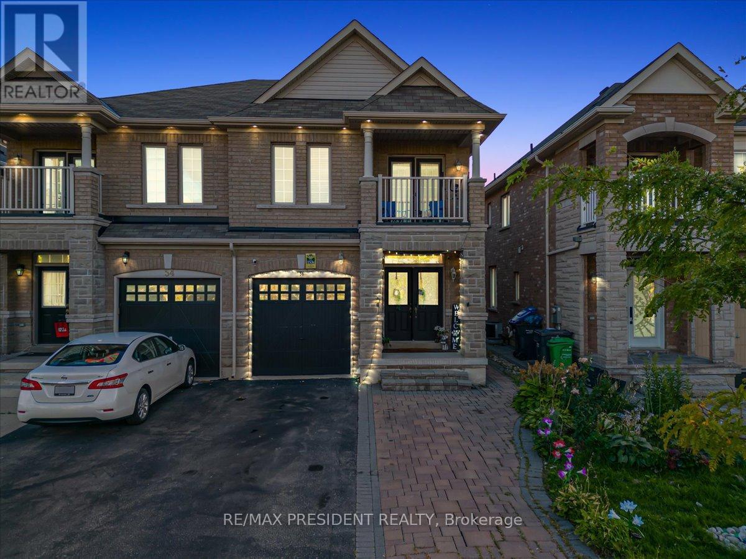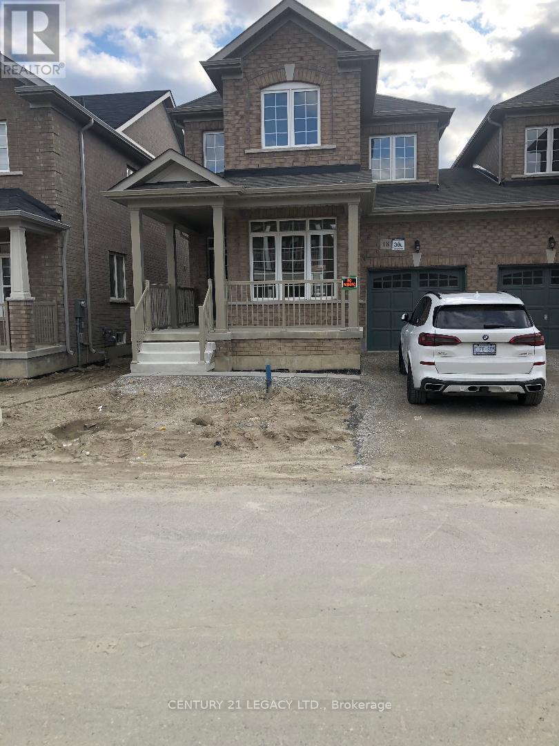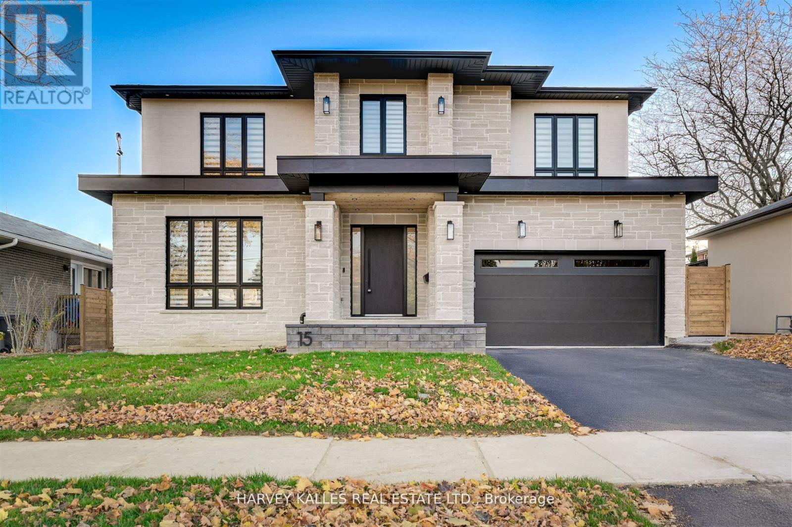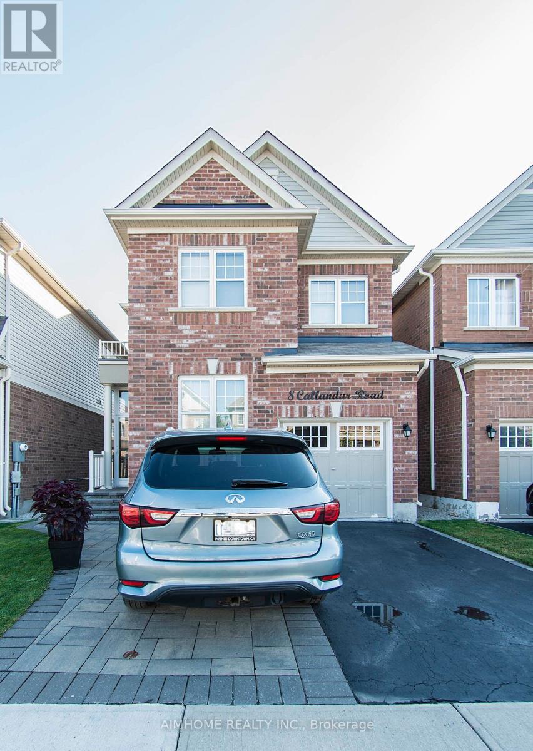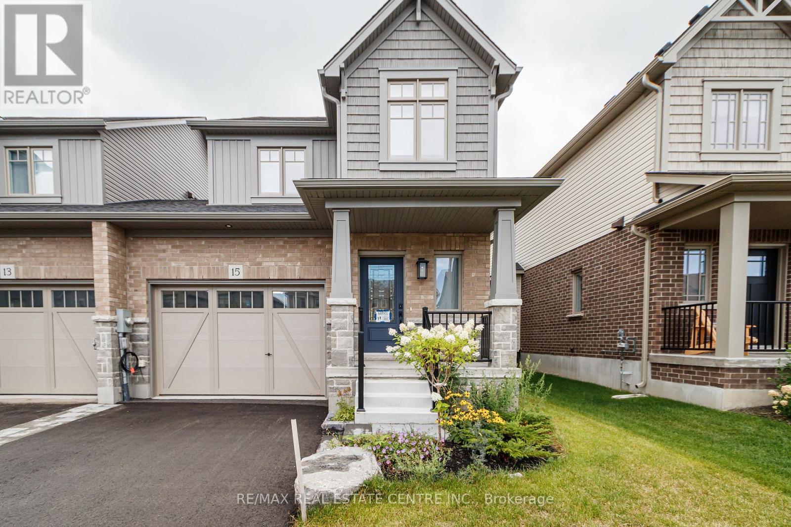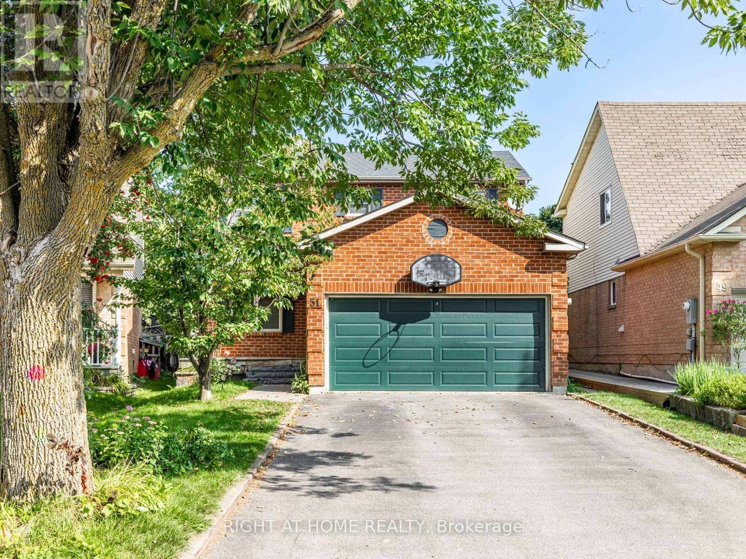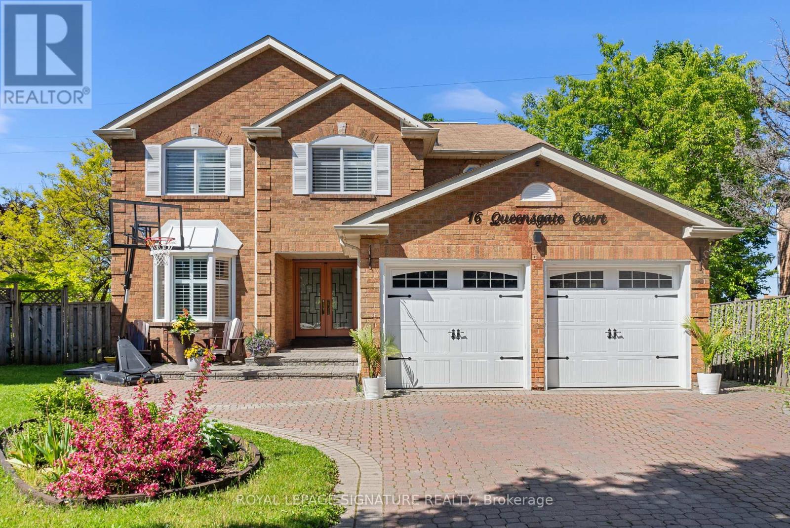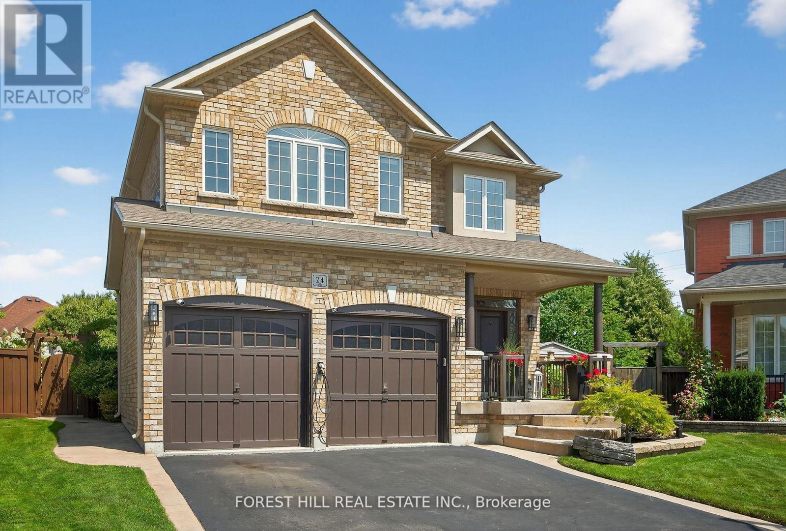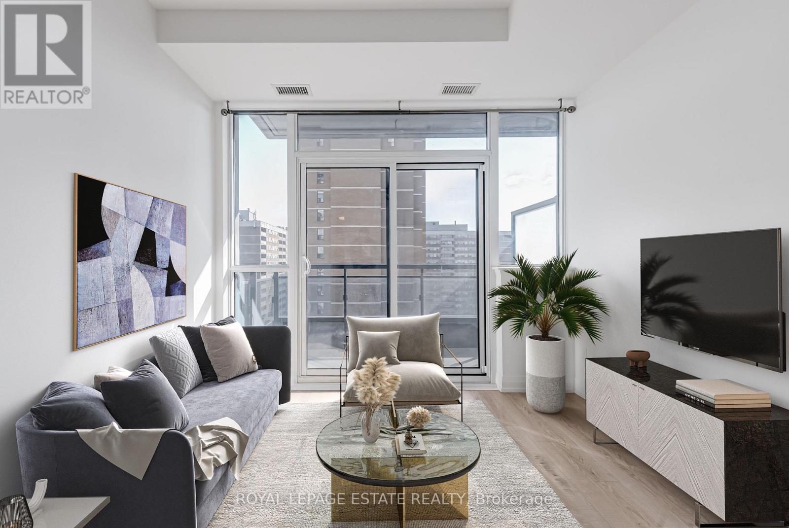56 Natronia Trail
Brampton, Ontario
NEWLY BUILD TWO BEDROOM LEGAL BASEMENT... Welcome to absolutely stunning semi-detached in sought-after Bram East. This meticulously maintained home features an open-concept main floor with pot lights, eat-in kitchen complete with quartz countertops, stylish backsplash. Upstairs offers 4 spacious bedrooms The primary bedroom includes a walk-in closet and an upgraded ensuite, front-facing bedroom with balcony. Spacious Legal basement with a separate entrance, pot lights, large window, modern kitchen, open living area, 2 bedroom, full 4-piece bath, and second laundry, ideal for in-laws or potential income. Exterior features include tiled backyard patio & side walkway, exterior pot lights. Short walks to parks, schools, eateries, transit. (id:60365)
18 Ladysmith Street
Brampton, Ontario
Semi Detached house in Mint condition (Upper level only) available for lease from 1st Oct, 2025 in high demand area of Countryside Dr and Bramalea road .4 Bedroom house with 3 washrooms, All hardwood flooring, no carpet in house, with separate laundry upstairs with beautiful landscaping and concrete sidewalk.Walking Distance to school, park, Brampton Transit, Minutes to 410. (id:60365)
15 Drury Lane
Toronto, Ontario
Where Sophistication Meets Sanctuary in Westmount / Chapman Valley. Step into this masterfully crafted custom home offering over 5,100 sq ft of refined elegance. With 4+1 bedrooms, 6 designer bathrooms, and 10-foot ceilings on the main floor, every detail has been curated for upscale living. A chef's dream kitchen dazzles with a 48 Thermador gas range, built-in appliances, coffee bar, prep kitchen, and dual dishwashers, all wrapped in quartz counters and dramatic custom cabinetry. Bask in natural light from floor-to-ceiling south-facing windows, enhanced by remote blinds and a showstopping 6-ft linear fireplace. Wide plank hardwood, statement lighting, and sophisticated moulding create a flow that's equal parts glamour and warmth. The primary retreat offers his & hers walk-ins and a spa-worthy ensuite with heated floors, soaker tub, oversized glass shower, and private water closet. Additional bedrooms feature ensuite or semi-ensuite access, all finished with timeless materials. Downstairs, a bright 9-ft ceiling lower level offers a grand rec space, private guest suite, and sleek powder room ideal for entertaining or extended family. From its striking 2nd level staircase skylight to its double garage with EV rough-in, this home defines next-level luxury just steps from ravines, trails, schools, and the best Etobicoke has to offer. (id:60365)
8 Callandar Road
Brampton, Ontario
Located in the prestigious, very convenience Mount Pleasant neighborhood, Close to the Mt. Pleasant GO Station, Easy access to Schools, Park, Shopping and all Essential amenities. This modern designed 4 bedrooms detached house (1874 sq ft) promises a bright, comfort and elegance home for you. It has an expansive primary bedroom with two walk-in closet and one luxurious 4-piece ensuite; All rooms are with High ceiling, big windows, big closet and carpet free; total 3 parking spaces; Separate entrance to basement which has a lot potential for you to create an ideal entertainment area or extra units for rent. (id:60365)
15 Shipley Avenue W
Collingwood, Ontario
Welcome to 15 Shipley Ave, Collingwood A Modern Luxury Semi in the Summit Way Community Step into this brand-new, never-lived-in semi-detached home, located in the desirable Summit Way community of Collingwood. Offering 3 spacious bedrooms, 3 stylish bathrooms, and 1,449 sq. ft. of thoughtfully upgraded living space, this property strikes the perfect balance between elegance and everyday comfort. The open-concept design fills the home with natural light, creating a warm and inviting atmosphere. The modern kitchen is equipped with premium Samsung stainless steel appliances, including a 5-year extended warranty. The main floor also showcases tasteful pot lighting, sleek finishes, and a seamless flow through the living and dining areas ideal for both entertaining and family life. Notable upgrades include: Custom window coverings throughout Built-in humidifier for year-round comfort Full Tarion Warranty protection Perfectly positioned in the heart of Collingwood, just minutes away from Blue Mountain Resort, where year-round activities include skiing, snowboarding, golfing, hiking, and cycling. Close to Colling woods lively downtown, featuring boutique shops, restaurants, and cafés, schools, parks ,and community amenities. Dont miss this opportunity to own a beautifully built, move-in-ready home. (id:60365)
51 Moorcrest Drive
Aurora, Ontario
**Location** Best Area For Family In Aurora. Well Maintained & Newly Renovated Family FullSize Detached. Open Concept Layout & Spacious Backyard With Fruit Trees. Long Driveway with 4 Cars Parking. Newly Finished Basement Has 1 Bedroom, Recreation Room, Washroom + Office. New Kitchen Appliances(2024), Washer & Dryer (2024),Furnace & AC (2020), Hot Water Tank(2021Owned), Gas Line For Outdoor BBQ Grill, 220V Plug in Garage, Engineered Hardwood For Main &2nd Floor And Luxury Vinyl Flooring For Basement(2024), Fully Renovated Washrooms (2 WashroomsOn 2nd Floor and 1 Washroom On Basement) (2024), Fully renovated kitchen: walnut cabinet and new samsung smart appliances (cooktop, combination wall oven, refrigerator, Dishwasher and ventilation)(2024), Asphalt shingle roof replacement (2024), Water Softener (2024). Walking Distance To French Immersion,Public & High Schools & St Andrews Private School. Public Transit On Yonge st. Easy Access to Hwy 400 & 404. Private Yard With Fabulous Sized Deck For Entertaining. Two Sheds In Backyard. (id:60365)
A204 - 15 Cornell Meadows Avenue
Markham, Ontario
Loft-Style Living in Cornell - Overlooking the Park & Sunsets Every Night! Looking for something unique, stylish, and full of character? This 1140 sq. ft. loft-style condo in Markham's sought-after Cornell community delivers it all. With cathedral ceilings, three private balconies, and park views from every window, this is no cookie-cutter condo. The open-concept main floor is perfect for modern living, with a combined kitchen, dining, and living space, and a discreet powder room. The kitchen features updated countertops, backsplash, and appliances, with a walkout to the balcony - ideal for morning coffee or evening drinks. Throughout the unit, you'll find updated vinyl plank floors & on-trend lighting & design. Upstairs, two full bathrooms have all been updated. This is a flexible layout that can work so many ways - the huge 2nd level can be a luxurious primary suite or a secondary living space (complete w pull down Murphy Bed that doubles as shelving unit!), and the 3rd level can function as a 2nd bedroom or a great office (complete with closet & bathroom). Rooms are open concept, but could be easily closed in. With three west-facing balconies, you'll never lack for natural light or a place to lounge away a sunny afternoon. Ensuite laundry is included, + 1 parking. Updated venting for hot water tank. Live in the heart of vibrant Cornell - with parks, shopping, community centre, library & transit right at your door. Close to the hospital, multiple schools, daycare, Markham Main St patios & restaurants, and with easy access to the 407, everything you could want or need is at arm's reach. Get into the market, stay in the market, or invest - this is a smart buy! Maintenance fees include Rogers Ignite Cable & Internet, building insurance, parking, common elements. (id:60365)
30 - 16700 Bayview Avenue
Newmarket, Ontario
Excellent Location! Prime Busy Retail Plaza Available. Newly Renovated Retail Space w/1478 sq ft. Busy Plaza Features a Diverse Mix of Medical Offices, Restaurants, Retail Stores and More, Attracting a Steady Flow of Visitors. Close To Both Developed & Growing Neighbourhoods & The Town Of Newmarket Offices. Ample Surface Parking. **EXTRAS** Listing is for LEASE TAKE OVER only. No business included (id:60365)
102 Herrema Boulevard
Uxbridge, Ontario
Executive Solid Brick 5 Bedroom, 4 Bathroom, Immaculate 2647Sq/F 2-Storey Family Home Located In The Heart Of Uxbridge, Presenting With Picturesque Park & Green Space Views With No Neighbours Across Offering The Ultimate Privacy & Spectacular Views. A Poured Concrete Covered Front Porch & Grand Foyer With New Upgraded Double Door Entry Welcomes You Inside Where You Will Find 9Ft Ceilings, Gleaming Hardwood Flooring, An Inviting Family Room, Formal Dining Room & A Fabulous Gourmet Eat-In Kitchen W/Polished Granite Countertops, Large Breakfast Bar, Ample Additional Pantry Cabinetry, A Gas Range & Stainless Steel Appliances. Open Concept Well-Appointed Kitchen/Living Room Combo Is Complete With Cozy Gas Fireplace, Upgraded Stone Mantel W/Built In Shelving & A Walk-Out To Fully Fenced Private Backyard & Includes A Large 39' X 14' Covered Porch & Entertainment Patio. The Oversized Mudroom Includes Built In Direct Garage Access. The Second Level Showcases An Elegant Primary Suite Including His & Her Walk-In Closets & A Newly Upgraded Luxurious 5Pc Spa-Like Ensuite Bath W/Soaker Tub, His & Her Sinks, Stone Countertops & Rainfall Shower. The 5th Bedroom Is Converted To A Convenient Second Level Laundry Room & Includes Butcher Block Wood Countertops, Folding Table & B/I Cabinetry. Jack & Jill Bathroom Provide For Semi-Ensuite Bath For 2 Auxiliary Bedrooms. Desirable Second Level Walk-Out To Private Juliette Balcony Overlooking Park & Green Space. Spacious Partially Finished Lower Level Offers Rec Room, Gym Area & Extra Storage Space. Ample 4+ Car Parking Plus 2 Car Garage. Located Just A Short Walk To Nature Trails & Pond, Schools, Park, Amenities & Convenient Access To Commuter Routes. Extra-Blown Insulation In Attic. All New Windows & Back Door (2021). Top Of The Line Lennox Variable Furnace W/Steam Humidifier. Brand New AO Smith Owned Hot Water Tank. New Hardscape & Interlocking, Armoured Stone & Raised Garden Beds & So Much More! (id:60365)
16 Queensgate Court
Markham, Ontario
Experience refined luxury in this exquisite detached residence, perfectly situated in the coveted Unionville-Buttonville enclave-renowned for its top-ranking schools, upscale amenities, and vibrant community atmosphere. Set on a rarely offered premium pie-shaped lot (152.08 Ft per GeoWarehouse), this home offers both privacy and grandeur, ideal for sophisticated family living or entertaining on a grand scale. Step inside to discover a thoughtfully designed interior featuring a custom contemporary kitchen with high-end quartz countertops and pristine stainless steel appliances that feel brand new. California shutters adorn every window, while skylights, pot lights, and smooth ceilings elevate the ambiance with natural light and modern elegance. A fully owned solar panel system provides an impressive income stream through the Hydro network-combining sustainability with smart investment value. The walk-out lower level boasts a fully independent living space complete with a full kitchen, two generous bedrooms each with its own private 3-piece ensuite and a separate laundry area. Ideal for extended family, guest quarters, or private accommodations. This exceptional home represents a rare blend of timeless design, forward-thinking features, and a prestigious location. Truly a must-see for the discerning buyer seeking luxury, comfort, and long-term value. (id:60365)
24 Vesna Court
Clarington, Ontario
Welcome to 24 Vesna Crt- a beautifully upgraded 4+1 bedroom, 4 bathroom home tucked away on one of Bowmanville's most desirable and quiet courts. Offering over 3,500 sq. ft. of thoughtfully designed living space and a stunning resort-style backyard oasis, this property truly stands out. Meticulously maintained, with hundreds of thousands spent on premium upgrades and professional landscaping, this home showcases pride of ownership and refined comfort inside and out. Step inside to a freshly painted interior featuring hardwood floors throughout. The chef-inspired kitchen with a spacious entertainment area is perfect for hosting family and friends, complete with brand-new, top-of-the-line stainless steel appliances. Upstairs, generous-sized bedrooms provide ample space for the whole family, while the finished basement adds even more living space ideal as a recreation room, home office, or guest suite complete with a 5th bedroom, 3-piece washroom, and separate kitchen. Outside, escape to your own private backyard oasis featuring a custom-built wood pergola with outdoor TV, built-in stainless steel BBQ, hot tub, and in-ground pool. The professionally landscaped yard also includes garden lighting, a sprinkler system with updated controller (2024), Fire Pit area, shed, and recently painted fencing. Some of the most recent upgrades includes Pre-Wired for an EV charger. New Roof (2024), new furnace & AC (2024), Pool Filter & Pump (2025), New Hot Tub Cover (2022) and much much more. (id:60365)
1806 - 286 Main Street
Toronto, Ontario
Welcome to Linx Condos! This bright and airy unit offers a functional layout with one bedroom plus a versatile den, perfect for a home office. Enjoy the morning sun from its eastern exposure, with the living room opening onto a private balcony showcasing lake views to the south and clear views to the north. The sleek galley-style kitchen features built-in appliances and modern finishes, while the spacious bedroom includes a large window and a contemporary ensuite with a glass-enclosed shower. Additional highlights include mirrored entry closets and thoughtful design throughout. Residents enjoy outstanding amenities, including a concierge, fitness centre, party room, BBQ area, guest suites, and more. All this just steps from the GO Station, TTC, bike paths, the Upper Beaches, Danforth and Kingston Roads shops and dining. - Property is virtually staged (id:60365)

