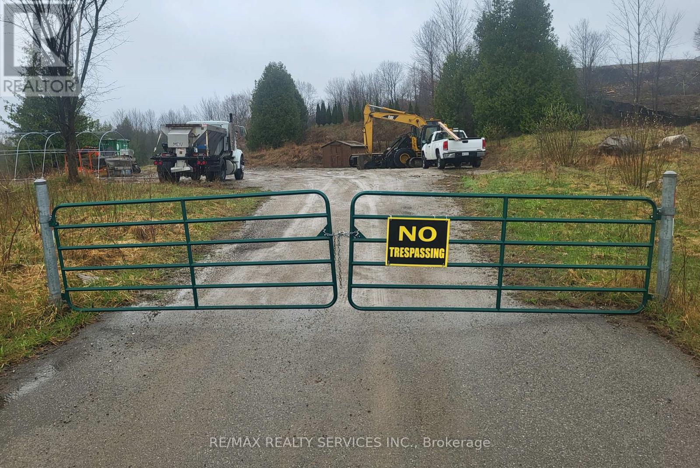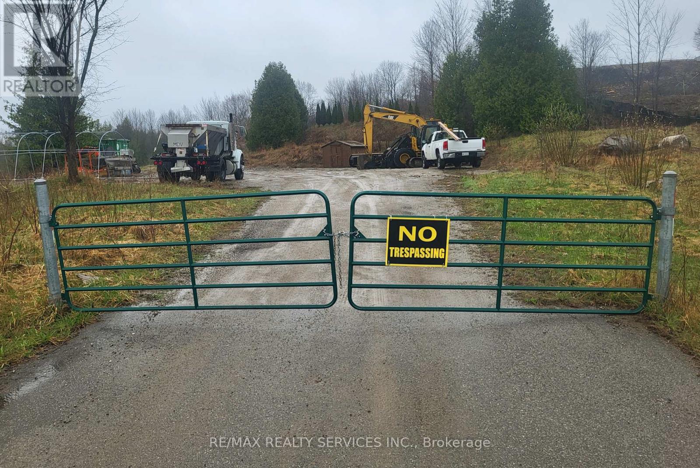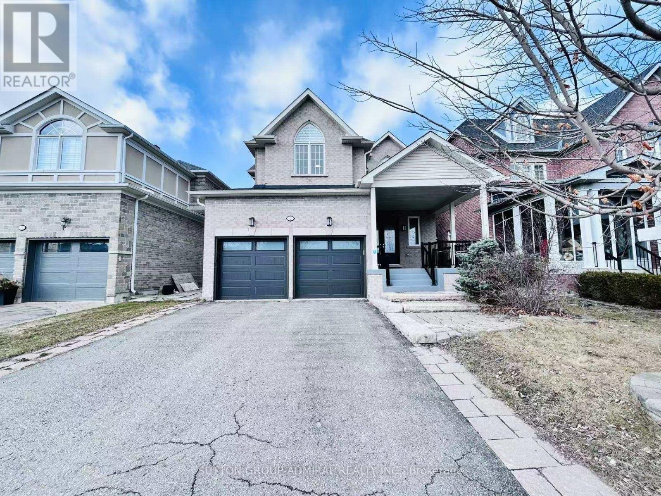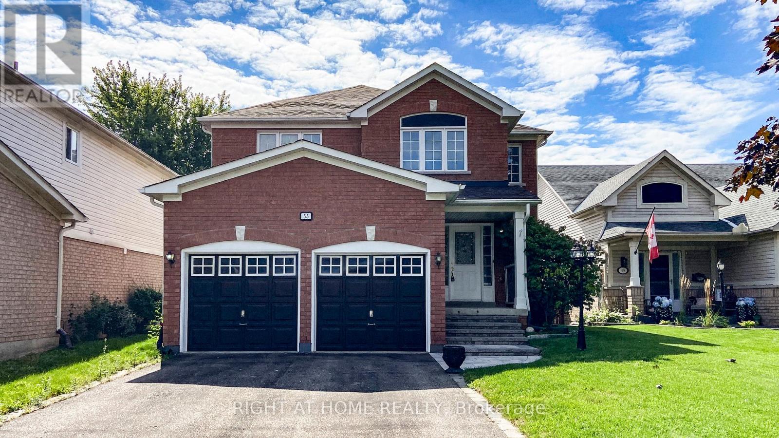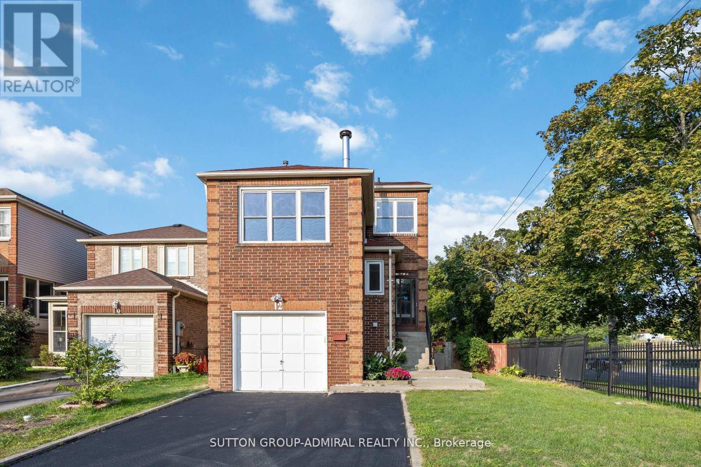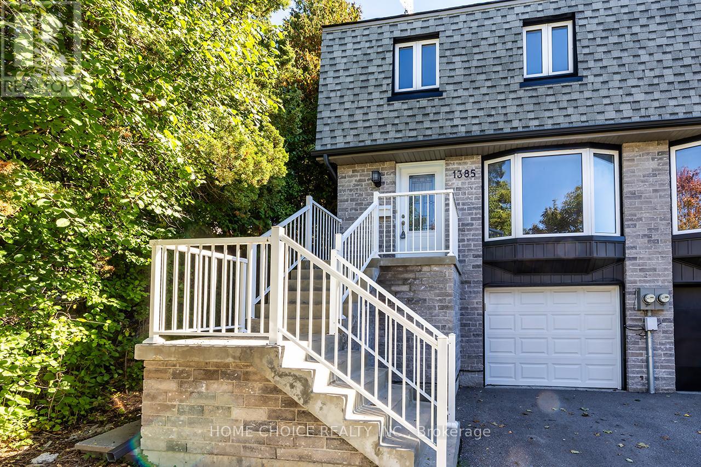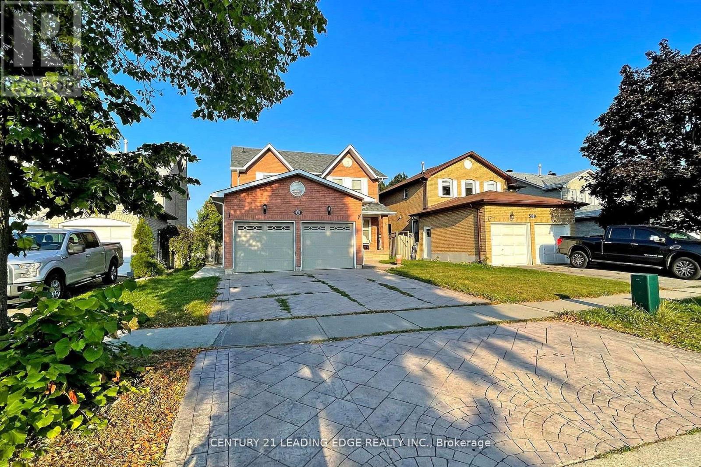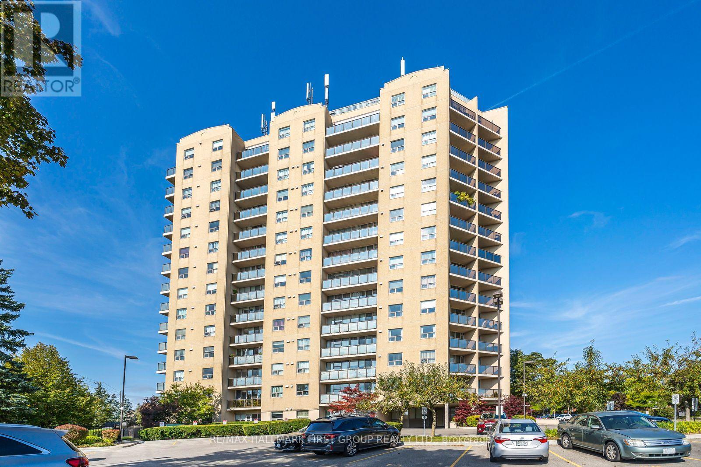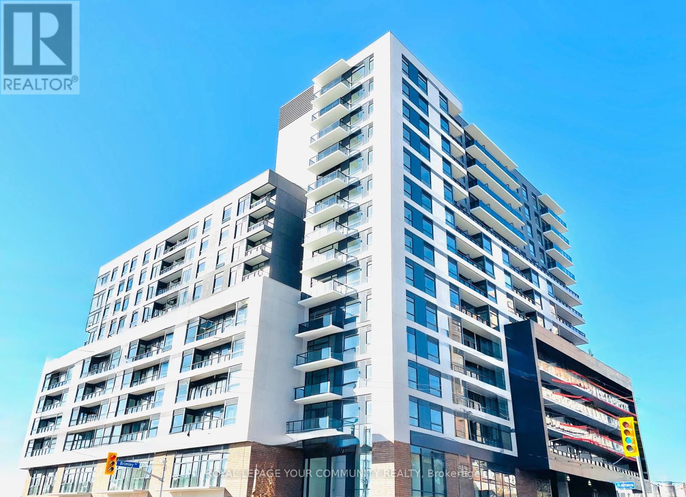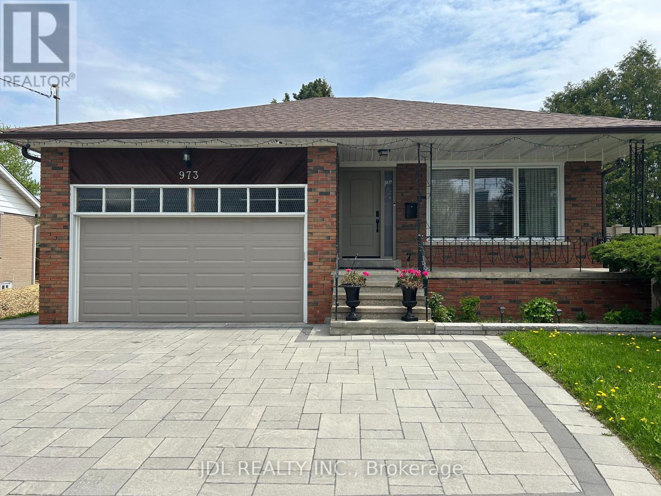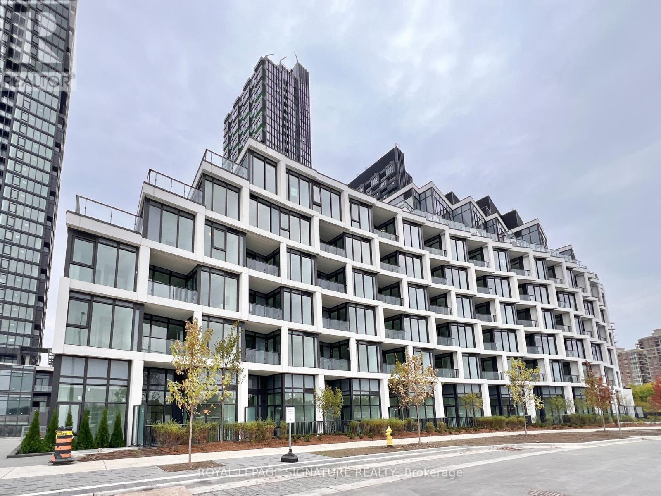269 Whitfield Crescent
Midland, Ontario
Rare 1.05 Acre Industrial Lot ( Zoned "M1") Within The Town Of Midland In The " Heritage Business Park " ! Unique Two Level Lot, Mostly Cleared And Ready For A Variety Of Uses ( See Attachments ). Building Permit Application Was Submitted In 1992 / 1993 But Has Expired ( See Attached ). Phase One ESA Was Completed On May 9th, 2024, And No Concerns Were Identified ( See Attached ). Water, Sewage And Natural Gas At The Street. Easy Access To Hwy # 12 And Hwy # 400. Very Desirable Vacant Land With Many Industrial, Commercial, Manufacturing And Storage Uses. Priced Below The Most Recent Sales In The Area ! (id:60365)
269 Whitfield Crescent
Midland, Ontario
Rare 1.05 Acre Industrial Lot ( Zoned "M1" ) Within The Town Of Midland In The " Heritage Business Park " ! Unique Two Level Lot, Mostly Cleared And Ready For A Variety Of Uses ( See Attachments ). Building Permit Application Was Submitted In 1992 / 1993 But Has Expired ( See Attached ). Phase One ESA Was Completed On May 9th, 2024, And No Concerns Were Identified ( See Attached ). Water, Sewage And Natural Gas At The Street. Easy Access To Hwy # 12 And Hwy # 400. Very Desirable Vacant Land With Many Industrial, Commercial, Manufacturing And Storage Uses. Priced Below The Most Recent Sales In The Area ! (id:60365)
4 Castleglen Boulevard
Markham, Ontario
Stunning, sun-filled luxury 4-bedroom detached home on a quiet street in the prestigious Berczy community, nestled in a peaceful family neighborhood. Unobstructed views of the south pond. Owner Spent $$$ Renovated in 2023 including : Engineered Wood Floor Through-Out entire home, Powder room, vanities countertop through-out 2nd washrooms, The elegant double entry french front doors, garage doors, Plenty Of Pot Lights. Modern open-concept kitchen (2023) featuring a central island, Quartz countertops, lots of pantries & a spacious breakfast nook with direct access to the backyard. office with French doors. Generous-sized 4 bedrooms filled with natural light. Spacious Primary bedroom with 5-pcs ensuite and walk-in closet. Finished basement with a wet bar, recreation area & one extra bedroom. Separate laundry room on main floor. Fenced backyard featuring interlocking & a small garden, perfect for BBQs and gardening. Furnace (2023), roof (2023), Top Ranking School Zone: Pierre Elliott Trudeau H.S!Steps to sports field, children playground, park & trails, and public transit. Close To All Amenities: schools, Shopping Centre, Restaurants, golf course, GO Train station & Hwy 404/Hwy 7, Lots more! (id:60365)
55 Tilley Road
Clarington, Ontario
Nestled in a quiet, family friendly cul-de-sac, this beautifully fully renovated home combines modern elegance with exceptional comfort. Upgraded from top to bottom with high quality finishes, it offers a functional and stylish layout perfect for both everyday living and entertaining. The main floor features a bright open concept living and dining area with brand new laminate flooring and pot lights throughout. The custom designed kitchen is a chefs dream, boasting quartz countertops, a stylish backsplash, stainless steel appliances, and a walk out to a large deck overlooking a private, fenced backyard ideal for outdoor gatherings. Enjoy the warmth and charm of the cozy family room with a fireplace, as well as the convenience of a main floor laundry room and direct access to the double car garage. A stunning solid wood staircase with iron pickets leads to the second level, where you will find four generously sized bedrooms. The primary bedroom features a spa-like 4-piece ensuite and his & her walk-in closets. The second bedroom offers its own 3-piece ensuite, perfect for guests or growing families, while the remaining bedrooms share a spacious, updated bathroom. The fully finished basement adds versatile living space, complete with a large recreational area and a full washroom, ideal for a home theatre, gym, or playroom. Located just steps from Elephant Hill Park and Trail, this home offers a rare opportunity to enjoy luxurious living in a prime location close to schools, parks, and amenities. A true turn key property, just move in and enjoy! (id:60365)
12 Tilburn Place
Toronto, Ontario
Rare offering in this prestigious Upper Beaches Community. Location, Location, Location. Steps to shopping, restaurants, TTC, great school district, and lots of other amenities in the area. Take advantage of this property as houses rarely go up for sale in this pocket. Premium end unit lot on cul-de-sac offers outdoor enthusiasts and pet lovers space to enjoy. This spacious 3 bedroom 4 bathroom family home is newly renovated and features a very bright finished basement. Great layout that features large rooms, a beautiful spacious family room above the garage and a finished basement with a full bathroom. This house is one of the biggest models with one of the biggest lots in the area making it a very desirable home. Move in ready, waiting for the perfect family to settle in and enjoy. (id:60365)
1385 Palmetto Drive
Oshawa, Ontario
Visit 1385 Palmetto, North Oshawa. This home is located in a great family-friendly neighborhood and is just a short walk from all amenities. It is also conveniently close to Highway 407. The house has been completely rebuilt from the foundation up and was finished in 2019. The kitchen, updated in 2019, features stainless steel appliances. The living and dining areas have beautiful hardwood flooring. On the main floor, there is a convenient 2-piece bathroom. The second floor boasts three good-sized bedrooms and a 4-piece bathroom, also updated in 2019. The basement is unfinished and includes a separate side entrance as well as garage door access. Please take the time to view this home; it wont last long! (id:60365)
Lower, Off - 676 Simcoe Street N
Oshawa, Ontario
Dedicated large lower level and dedicated upper office (with an elevator). Proposed daycare use.Shared spacious kitchen and washrooms (shared with church). Lower level is bright and spacious with two large open spaces and 10 private rooms, multiple large, egress windows throughout. Upper Main Office areas with private offices, washroom, & an elevator to the lower level. Rent + operational expense. Tenant to do own due diligence regarding daycare use & compliance. Rest of church is used for church activities. Area for rent is highlighted in diagram is attached. Great exposure on Rossland Road & Simcoe N, close to schools and trails. (id:60365)
Bsmt - 578 Rainy Day Drive
Pickering, Ontario
Must See This Beautiful 2 Bedroom 3 washrooms basement in-law suite with private entrance in Pickering's Most Desirable Neighbourhoods. Stunning New Custom Kitchen with W/plenty of cabinets. All newer appliances. Huge Rec/Room combined with Dining & spacious Living room & guests powder room. 2 generous size bedrooms each with an En-suite 3-P bathroom. 2 parking spaces included, Seconds From The 401,Shopping, Dunbarton High, Public Transit, Parks & More! (id:60365)
305 - 2 Westney Road N Road
Ajax, Ontario
Welcome to Unit 305 at 2 Westney Road N! This stunning condo is full of character and charm, featuring gleaming hardwood floors in the common areas, elegant crown moulding, and a fresh coat of paint throughout. The bright kitchen with floor-to-ceiling windows fills the space with natural light, while the formal dinning room is perfect for entertaining. Enjoy two spacious bedrooms, including a generous second bedroom and a larger primary suite with an ensuite bath, in-suite laundry, and a private balcony offering peaceful views. Common Elements: Central AC, Heat, Hydro, Parking, Water. The living room opens to the first of two balconies, providing even more outdoor living space. Building amenities include an outdoor pool, sauna, and gym. All utilities are included in the condo fees. Perfectly located close to GO Transit, major highways, shopping, and grocery stores, this unit is an excellent choice for down sizers or first time buyers. Don't miss the chance to see this bright, inviting home for yourself! (id:60365)
1204 - 1350 Ellesmere Road
Toronto, Ontario
Welcome to Elle Condominiums by iKore Developments, brand-new building located in the heart of Scarborough. This elegant 2+1 bedroom, 2-bathroom corner unit offers the perfect blend of comfort, style, and functionality. Surrounded by floor to ceiling windows, the sun-filled living room features a spacious living and dining area with hardwood floors and a functional kitchen, ideal for relaxing or entertaining. Generously sized bedrooms and two full bathrooms. Steps to shops, restaurants, parks, and transit including TTC and subway station. This is an ideal home for families seeking the best of Toronto education and community living. **One parking space is included in the monthly rent*. (id:60365)
Suite A - 973 Willowdale Ave Avenue
Toronto, Ontario
Must See! Best Deal! All Utilities Inclusive! Free Internet! Ultra-High-Grade Water Softener! Well Furnished! Quite Bright! Really Spacious! Wonderful Location! Optional Parking! Close To All Amenities!shared kitchen. Please Come On! Please Do Not Miss It! (id:60365)
322 - 1 Kyle Lowry Road
Toronto, Ontario
Welcome to CREST by Aspen Ridge - a stylish boutique mid-rise located at Leslie and Eglinton, just steps to the future Eglinton Crosstown LRT! This brand new One-Bedroom offers 9-ft ceilings, a modern kitchen with premium Miele appliances, and contemporary finishes that keep the space feeling bright and airy from morning to night. Everyday conveniences include a built-in light fixture in the bedroom, a large medicine cabinet in the bathroom to neatly store all your bathroom essentials, and a deep balcony that is roomy enough for a patio chair, making it the perfect spot for your morning coffee or an evening read. When you feel like switching it up, CRESTs amenities have you covered: 24-hour concierge, fitness centre, yoga studio, co-working lounge, party room, rooftop BBQ terrace, and visitor parking. Work, sweat, socialize, relax - all without leaving home. The location couldn't be better! You're a quick 10-minute walk to Superstore and GoodLife Fitness, and just minutes to Shops at Don Mills (restaurants, supermarkets, retail, theatre), C&C Supermarket, Oomomo, Sunnybrook Hospital and Park, Costco, and Leaside. With easy access to nearby highways and the upcoming LRT, getting downtown or around the city couldn't be easier. CREST offers a complete move-in ready experience in one of Toronto's most connected neighbourhoods. Locker and Internet included. Parking with plug for EV charging can be rented for $200/month. Move in immediately! (id:60365)

