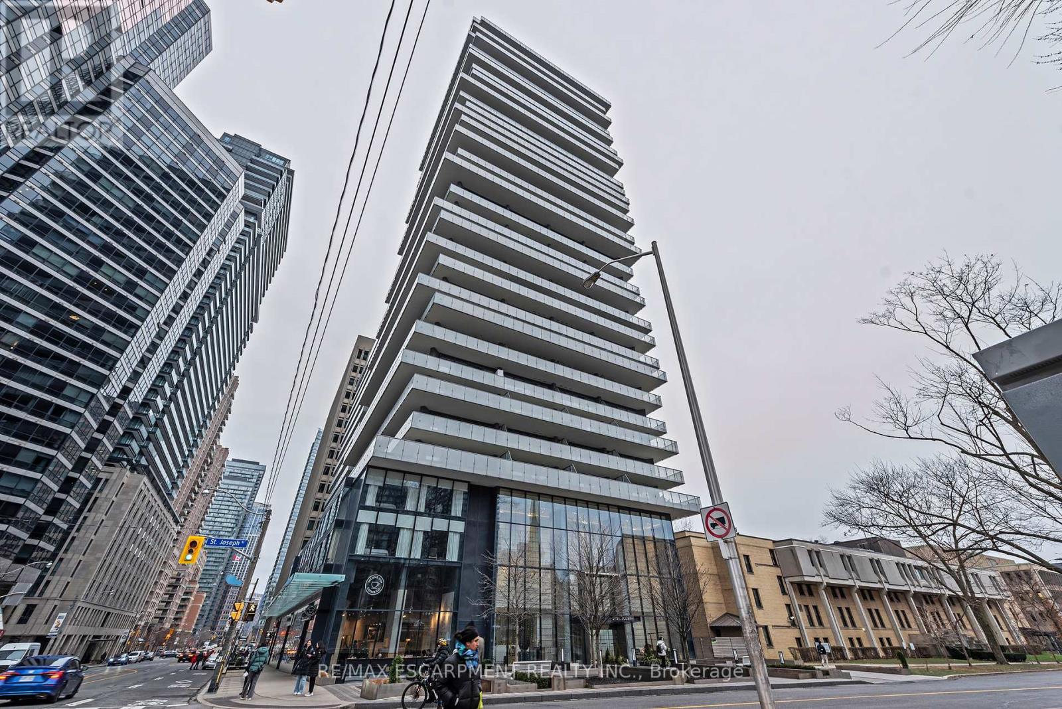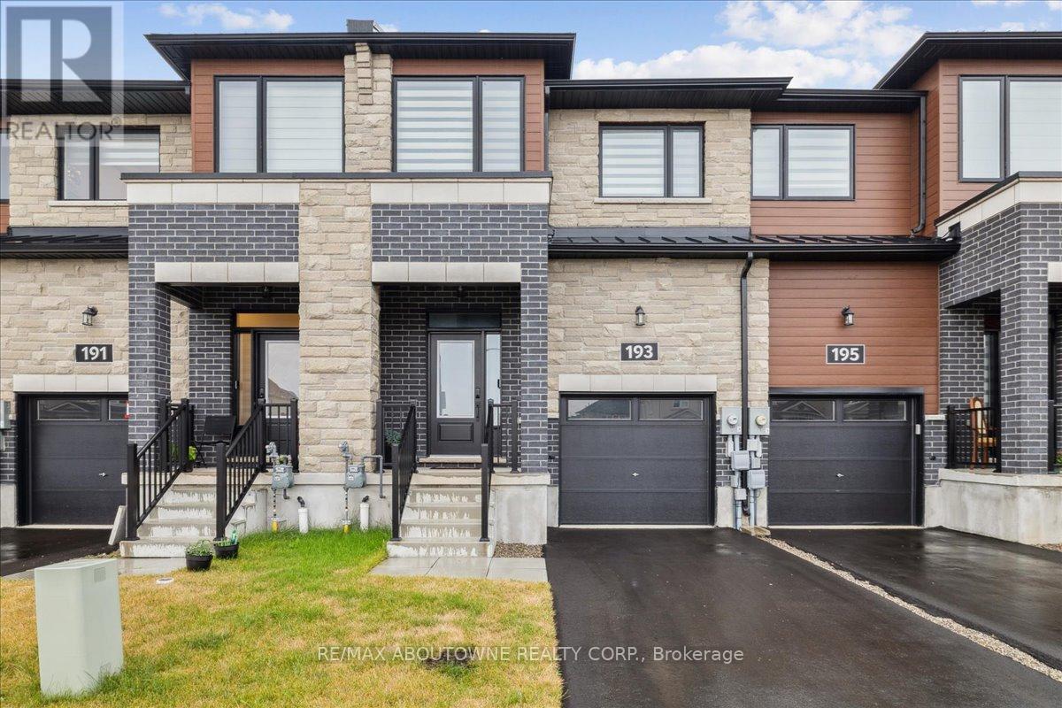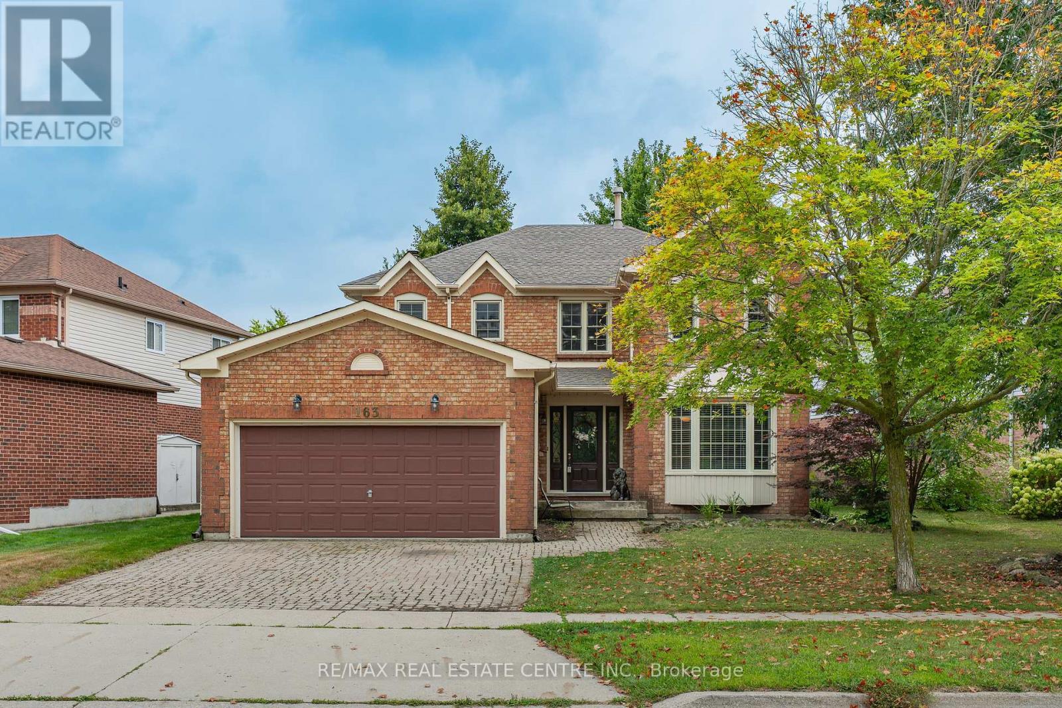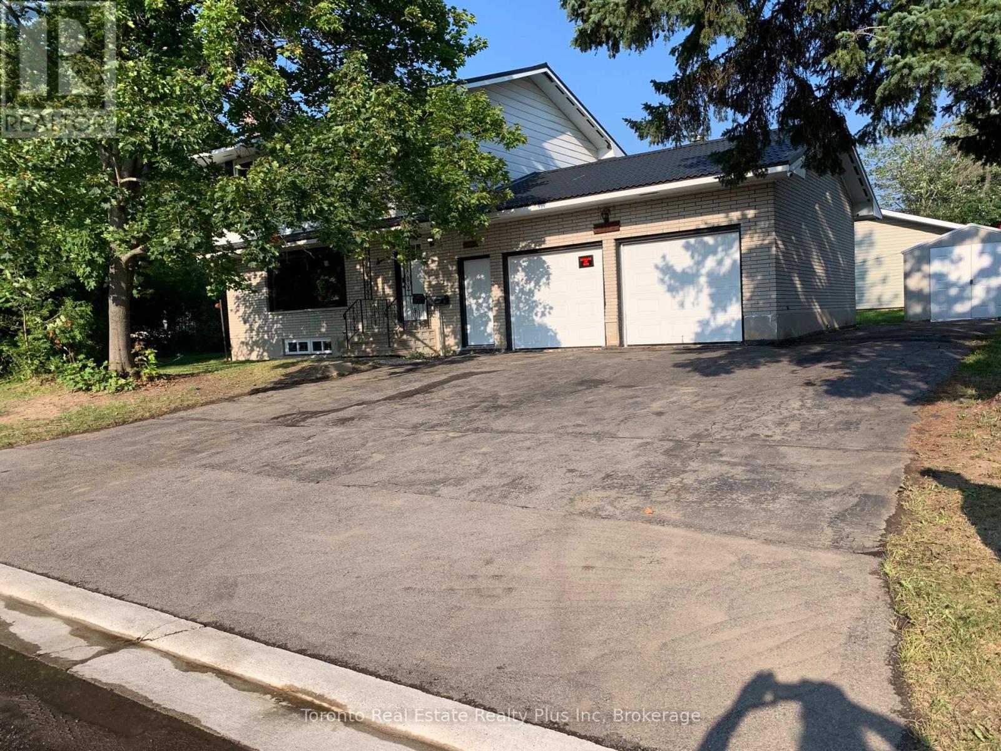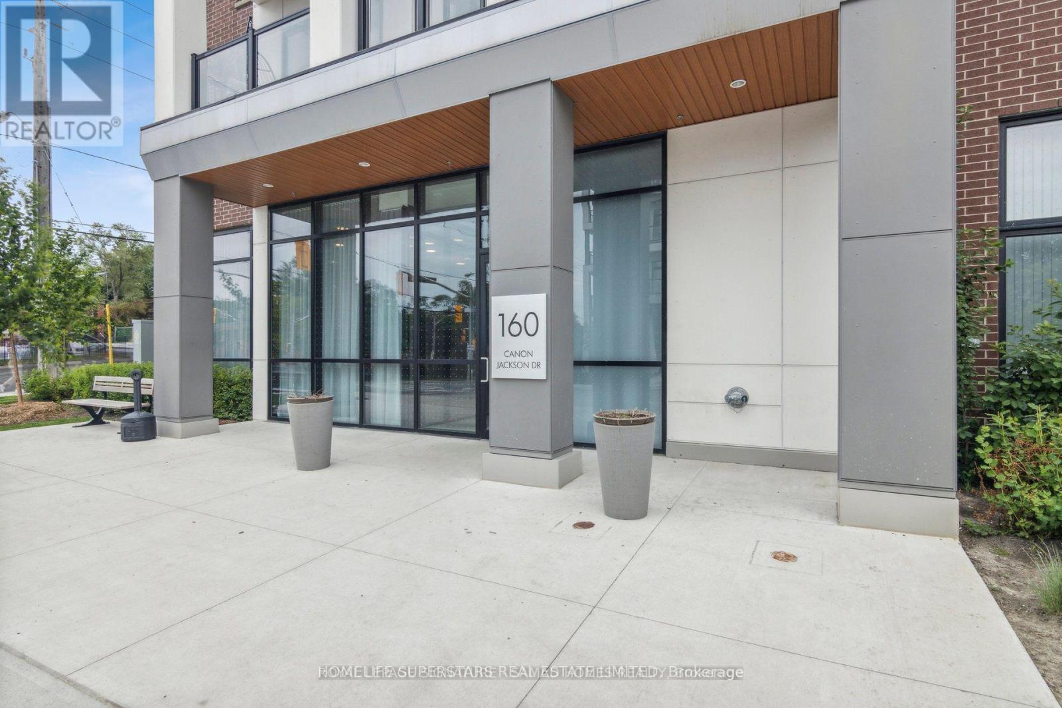303 - 83 Borough Drive
Toronto, Ontario
Welcome to 83 Borough Drive, a beautifully designed condo built by the renowned Tridel,located in the sought-after Bendale neighbourhood of Scarborough. This modern unit showcases contemporary finishes, including stylish light fixtures, durable laminate flooring, and elegant quartz countertops. Enjoy unmatched convenience with Scarborough Town Centre,TTC transit, and the 401 highway just moments away. The building offers excellent amenities and the unit includes one underground parking space. Perfect for professionals or first-time buyers seeking comfort, style, and prime urban accessibility. (id:60365)
241 Longboat Run
Brantford, Ontario
Modern 3 Bed, 2.5 Bath Home in Sought-After Brantford West! This beautifully maintained home is located in a newly developed and highly desirable neighborhood in Brantford West. Featuring 3 spacious bedrooms, each with large windows that fill the space with natural light, and generous closet space throughout. The primary bedroom offers His & Her walk-in closets and a ensuite with double sinks and a large shower. Enjoy the convenience of a separate upper-level laundry room. This home also includes a 1.5-car garage and an extended driveway that easily fits 2 vehicles. Close to Wilfrid Laurier University, topschools, parks, shopping plazas, and grocery stores. A perfect opportunity for families, professionals, or investors! (id:60365)
Ev Parking @p1 - 425 Front Street E
Toronto, Ontario
EV parking space available for lease at 425 Front St E (Canary House). Located on P1 underground parking. Monthly lease payment required. Must be a registered resident of 425 Front St E to lease. (id:60365)
206 - 57 St Joseph Street
Toronto, Ontario
Welcome to the sought-after 1 Thousand Bay Condos, where luxury and convenience meet! This well-appointed 1-bedroom + den unit boasts an open-concept layout with a modern kitchen featuring sleek cabinetry and a functional island. The spacious living and dining area is bathed in natural light, thanks to floor-to-ceiling windows, and opens to a private balcony, perfect for relaxing or entertaining. The versatile den can be used as a home office or guest space. A spa-like 4-piece bathroom and ample storage add to the practicality of this suite. Residents enjoy premium amenities, including a rooftop deck with stunning city views, an outdoor pool, fitness center, 24-hour concierge, and more. Steps to U of T, Yorkville, the Financial District, and high-end shops and dining, this is urban living at its finest! Don't miss your chance to own in this prime location with exceptional investment potential. (id:60365)
193 Lormont Boulevard
Hamilton, Ontario
Welcome to this stunning 3-bedroom, 2.5-bath home nestled in the highly desirable Stoney Creek community. Offering 1,910 sq. ft. of beautifully designed living space, this home features 9 ft ceilings, vinyl plank floors, beautiful quartz countertops and backsplash, garage access, an abundance of natural light, and a bright, open-concept layout perfect for entertaining or family living. The main floor boasts a spacious living and dining area that flows seamlessly into the modern kitchen ideal for gatherings of any size. Upstairs, you'll find a convenient second-floor laundry room, a generous primary suite with ensuite bath, and two additional well-sized bedrooms. Located just minutes from major highways, top-rated schools, shopping, dining, and all the amenities you could need, this home offers the perfect blend of comfort and convenience. Don't miss your opportunity to live in one of Stoney Creeks most sought-after neighborhoods (id:60365)
163 Glenvalley Drive
Cambridge, Ontario
Family Home Backing Onto Green Space in North Galt. Located in a desirable North Galt neighbourhood, this spacious home backs onto a park like setting and faces green space, offering a private and family-friendly setting. Inside, you'll find generous principal rooms including a formal living and dining area, family room, and a main floor office/den. The kitchen features white cabinetry, pantry, and stainless-steel appliances with walkout access to the backyard. Upstairs offers four well-sized bedrooms and updated bathrooms, including the primary bedroom with walk-in closet and ensuite. The finished basement adds even more living space with a rec room, dry bar, additional bedroom, bathroom, and plenty of storage. Outside, enjoy the concrete patio, pergola, and direct access to the park. The home provides a solid layout and in a sought-after location, just minutes to Hwy 401 and all amenities. A great opportunity to make this your next family home. (id:60365)
70 Lasalle Ct Crescent
Sault Ste Marie, Ontario
Located in beautiful Sault Ste. Marie, this Solid constructed, two story, 4 Bedroom situates in the desirable Northern Heights Subdivision, a quiet, subdivision suitable for the growing family, working couple and retirees alike--this is a comfortable and safe--quality neighborhood , close to the Hospital. The In-Law Suite adds that attractive element many buyers are looking for--with it's own kitchen, bathroom and private entrance. Steps from newly constructed super school, Superior Heights, and Sault College; located directly next door to a park. The 20 x 20 attached garage and exceptional 6 car plus finished driveway and 2 large sheds will accommodate parking and storage for all your toys! The yard is nicely treed, and lawn well kept. Steel Roof. Brick Construction. Updated windows. Dry Concrete Basement----Solid. Clean. Vacant. Move in ready! (id:60365)
38 Bell Manor Drive
Toronto, Ontario
Fantastic opportunity to lease an entire end-of-row townhome in south Sunnylea, close to fabulous amenities including parks, schools and the new Stonegate Plaza. Over 1900sf of renovated living space over three floors including a ground level recreation room/4th bedroom with ensuite 2-piece bath and a built-in single car garage. The elevated main floor features a sun-filled living room with electric fireplace and a walkout to the tiered yard which is fully fenced and boasts a large entertaining deck (patio furniture and barbecue included). The spacious modern kitchen is perfect for family living with its breakfast bar, built-in stainless steel appliances and granite countertops, it is combined with the dining room which is bathed in natural light from the large south facing windows. The second floor houses 3 good-sized bedrooms, including a large primary with a 3-piece ensuite, an additional main 4-piece bath and laundry. (id:60365)
2055 Churchill Avenue
Burlington, Ontario
Beautifully Renovated 1 1/2 Storey Home Situated On A Generous 60X145 Ft Lot In The Heart Of Burlington. This Updated 3+1 Bedroom, 2 Full Bathroom Property Features A Bright Kitchen With White Cabinetry, Marble Backsplash, Stainless Steel Appliances, And Pot Lights Throughout. The Living Room Boasts Crown Moulding And A Stone Fireplace, While The Upper Level Offers A Spacious Family Room And Bedrooms With Triple Closets. Both Bathrooms Have Been Tastefully Renovated, And The Custom Staircase Adds A Touch Of Elegance. Recent Updates Include Hvac Humidifier, Property Survey, Window Shutters And Frosted Front Door, Window Screens, Insulation And Gap Sealing, Security Cameras, Snow Guards, Duct And Sewer Cleaning, And Gutter Covers. The Large, Fully Usable Lot Includes A Powered Workshop And An Extra-Long Driveway With Parking For Up To 6 Vehicles And A Metal Roof With Brand New Snow Guards! Located Minutes From The Qew, Go Station, Transit, Shopping, Costco, Ikea And Schools. A Move-In Ready Home Offering Style, Comfort, And Long-Term Value. (id:60365)
607 - 160 Canon Jackson Drive W
Toronto, Ontario
Modern Penthouse Suite | 1 Bedroom + Den | 600 Sq Ft | Parking & Locker .Welcome to this stunning 2-year-old penthouse offering sleek finishes, functional design, and spectacular views. This spacious 1-bedroom + den unit features an open-concept layout with a modern kitchen equipped with stainless steel appliances, a bright living area, and a large private balcony perfect for enjoying sunsets. The primary bedroom includes a mirrored wall-to-wall closet, while the den provides flexible space for a home office or guest room. Enjoy the convenience of ensuite laundry with a full-size washer and dryer. Includes one underground parking spot and a large locker for extra storage. Located in a well-managed building with TTC access directly below, and just minutes to Hwy 401/400, downtown, banks, grocery stores, and more. Ideal for professionals, first-time buyers, or investors seeking a turnkey property in a prime location. (id:60365)
30 Caribou Trail
Wasaga Beach, Ontario
Welcome to 30 Caribou Trail in Wasaga Beach. This well-maintained brick-front, raised bungalow backs onto a nature trail, providing privacy, seclusion, and a true retreat-like setting. The main floor features 3 bedrooms, a bright living room with bay window, updated bathroom, and an eat-in kitchen with walkout to a large deck. All stainless steel appliances in 2020, 2023 and 2025. The fully finished lower level includes a separate entrance, second kitchen, additional bedrooms, a 3-piece bathroom, and a generous family room with bar and fireplace, offering excellent in-law or rental potential. Outside, enjoy a partially fenced backyard with mature trees, above-ground pool, hot tub, and multiple entertaining spaces. Additional highlights include a double garage, ample parking, main floor laundry, and a desirable location close to schools, shopping, and the beach. The home has also been updated over the last 2 years with new floors, paint, windows, furnace and new AC. New wiring in 2019 (200 amp). (id:60365)
3602 - 28 Interchange Way
Vaughan, Ontario
Brand new Luxury 1 Bedroom + 1 Bathroom at Festival Condos! , UModern Design with Open-Concept layout, Build-in Appliances w/Quartz countertops, Floor-to-ceiling windows. Located in the heart of Vaughan VMC, steps to subway, transit, shopping, restaurants, Hwy 400/407, and more. State-of-the-art amenities include a fitness center, party room, rooftop terrace, lounge, and more. (id:60365)




