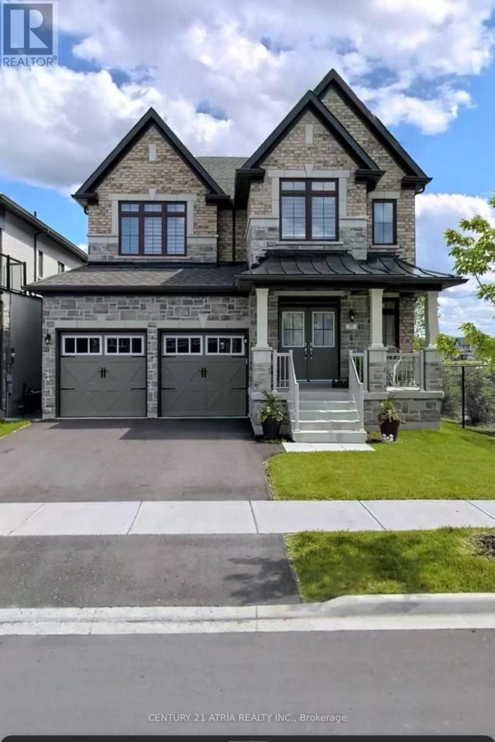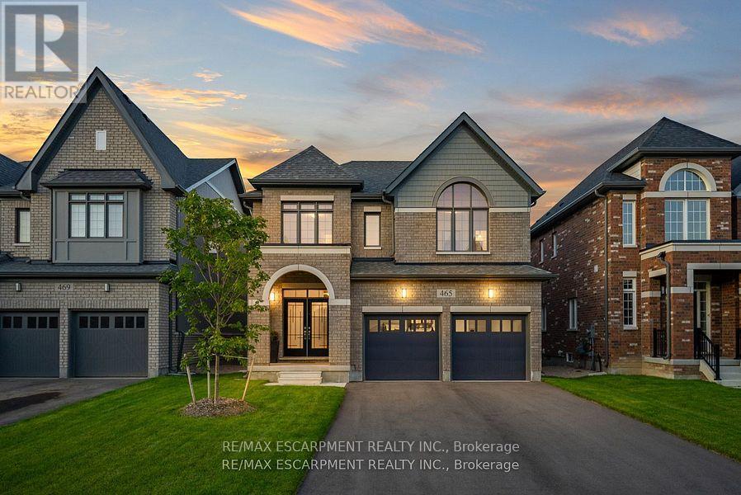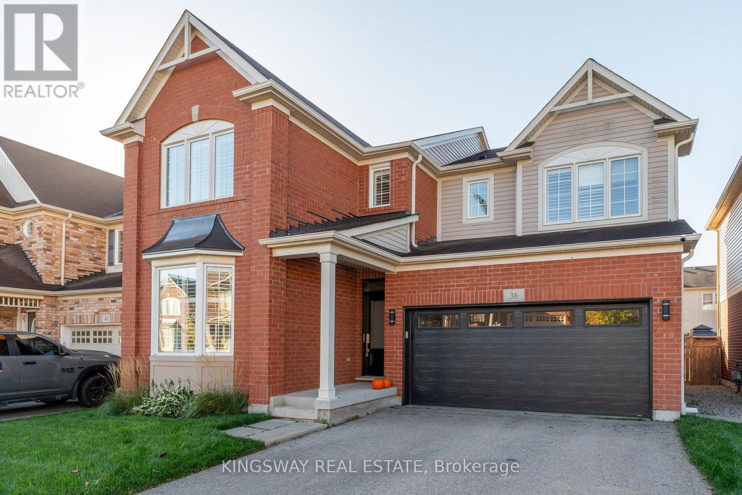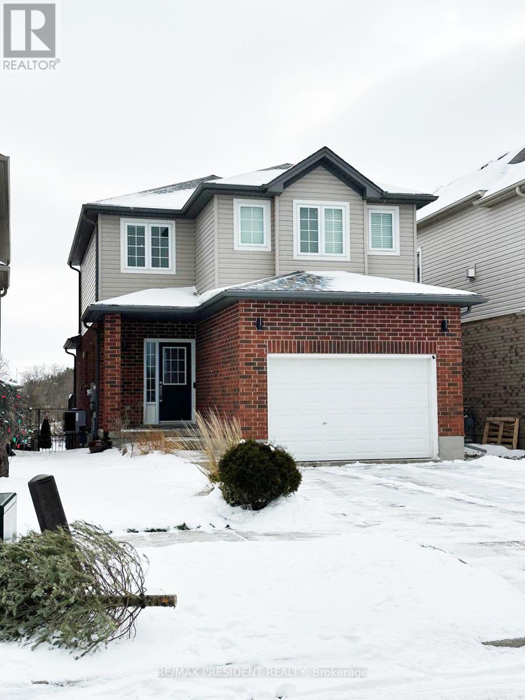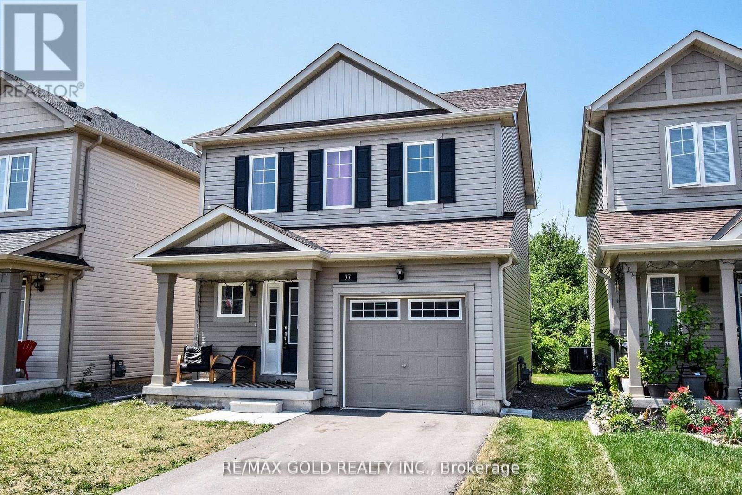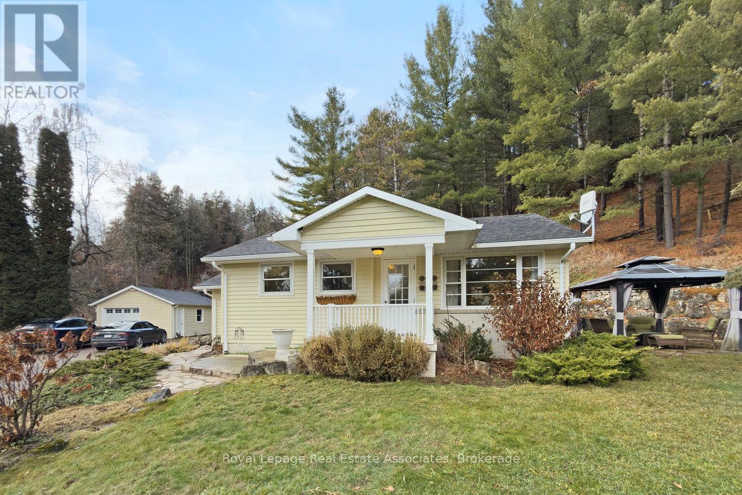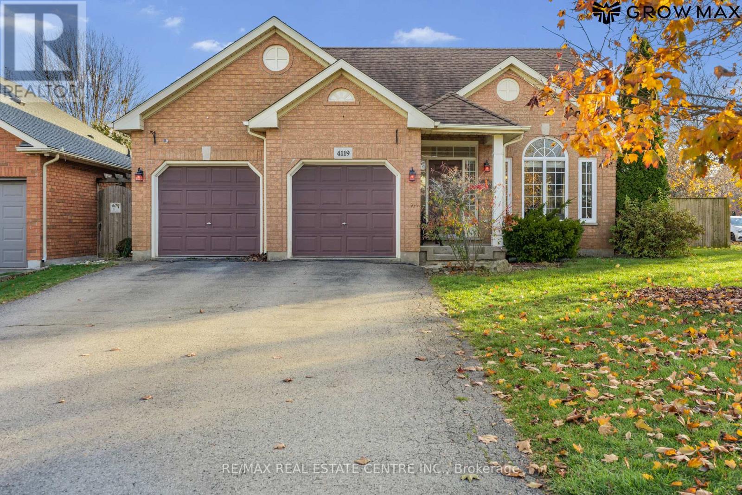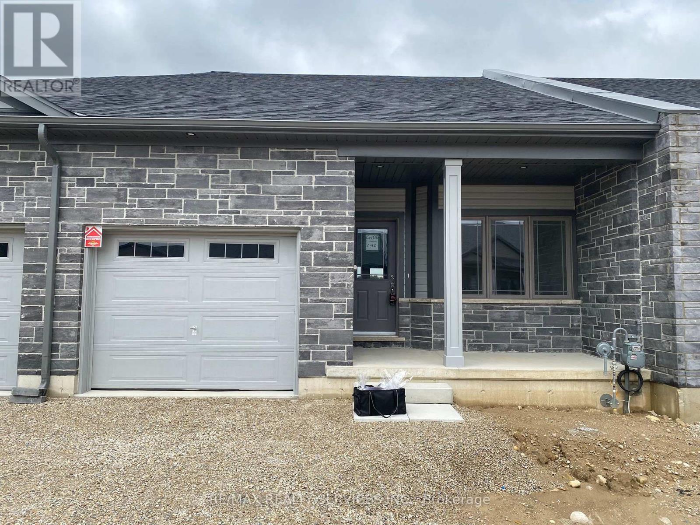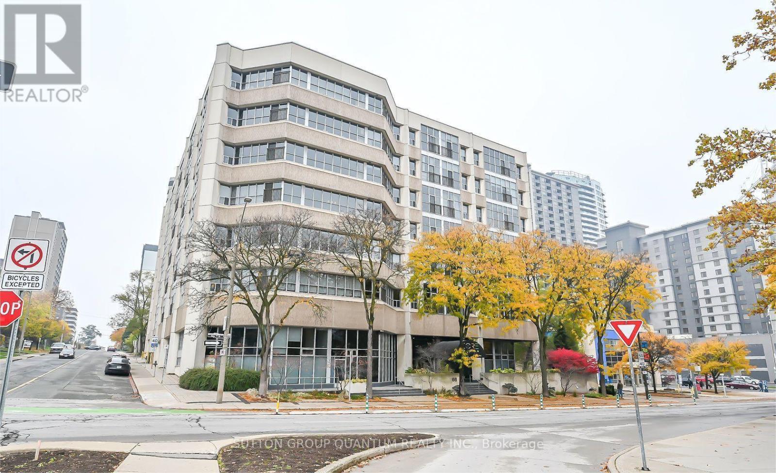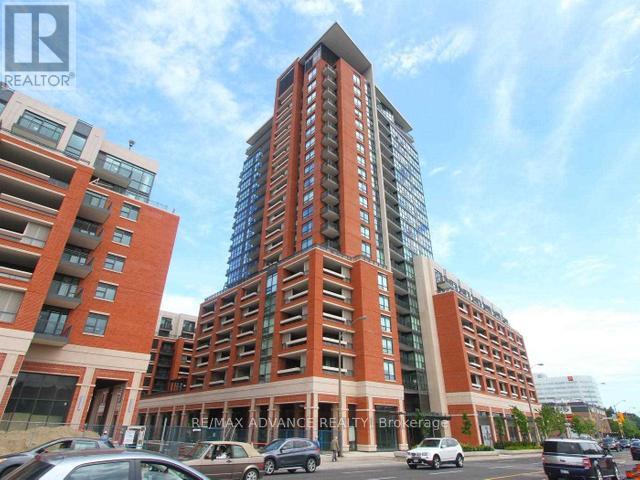37 Ladder Crescent
East Gwillimbury, Ontario
Ravine Lot Detached House With Open Concept Floor Plan, Very Spaceful, Light And Comfort. 4 Bedrooms, 9 Ft Ceilings. Central Island With Granite Counter And Beautiful Back Splash In The Kitchen. Gas Fireplace. Quiet Court, Family Oriented Neighbourhood. Close To Hwy 404. (id:60365)
465 Adelaide Street
Wellington North, Ontario
This property delivers what others don't: upgrades in every room and no neighbours behind you. This 4-bedroom, 4-bathroom home is a rare find in Arthur- fully upgraded and backing onto greenery for total backyard privacy. Inside you'll find oak hardwood floors, 9-ft ceilings, and a modern kitchen with quartz counters and stainless-steel appliances. Every bedroom has its own bathroom, including two spa-inspired primaries with freestanding soaker tubs and frameless glass showers. Upgrades throughout include central A/C (not found in many nearby homes), oak stairs with metal balusters, designer paint, upgraded trim, and full-glass double entry doors. The garage is finished with epoxy floors and an electric car charger, while the extra-wide driveway fits 4 cars. With thoughtful upgrades, a premium lot, and a private green backdrop, this home truly offers more than the average property in the neighbourhood. In Arthur, you'll love the small-town charm, local shops and parks, and the quick access to cottage country for weekend getaways. (id:60365)
36 Beattie Crescent
Cambridge, Ontario
ABSOLUTELY STUNNING!!!!! Truly One Of A Kind 5 Bedrooms & 4 Washrooms Upgraded Fully Finished Home in Mattamy's High Demand Millpond Community on a Lovely Street Overlooking the Farmlands. Loaded with Numerous Updates!!! Popular " Greenway" Model Just Under 2300 Sq. Ft . + 1001 SQ FT Fully Finished Gorgeous Basement. Main Floor Features 9' Ceiling, Upgraded Flooring Thru-out . Open Concept Living & Dining room With Bay Window. Upgraded Kitchen With large Centre Island, Pots & Pan Drawers. Custom Back splash, Huge Family Room. POT LIGHTS GALORE!!! CALIFORNIA SHUTTERS. Painted in Clear Neutral Tonnes. Hardwood Staircase With Plush Runner. Computer Loft on 2nd Floor, Custom Size Huge Master Bedroom With W/I Closet & a 5 Pce En-suite Featuring A Stand Up Shower & A Large Soaker Tub. 2nd Bedroom With a Walk In Closet & Cathedral Ceilings. 2 Other Good Sized Rooms. Hardwood Staircase Leads to A Fully Finished Gorgeous Basement. With a Full Oversize Bedroom & A Full Washroom. Huge Rec. Room + games Rm/ gym setup. POT LIGHTS!! Lush Green Front & Backyard Lawns. NIce Newer Deck. PARKING FOR 4 CARS ON THE DRIVEWAY & A DOUBLE CAR GARAGE. No Rental Contracts. Upgraded Closet Organizers inside Every BEdroom Closet. Close To 3 Parks, Hwy 401 ,Transit, Schools, Shopping & the Thriving yet Quaint Downtown Hespeler on The River. (id:60365)
514 - 275 Larch Street
Waterloo, Ontario
Fully furnished, vacant unit - move-in ready! Welcome to The Block community at 275 Larch Street, Unit #514, Building B, located in close proximity to both the University of Waterloo and Wilfrid Laurier University. This one-bedroom suite features premium finishes and modern conveniences throughout. Situated on the secured-entry fifth floor, the unit offers contemporary high-end upgrades including granite countertops, a tile backsplash, durable laminate plank flooring, and five stainless steel appliances, along with an in-suite stackable washer and dryer. This fantastic location provides easy access to a wide range of nearby amenities - all within walking distance - such as shops, restaurants, nightlife, Grand River Rocks Climbing Gym, Waterloo Park, WLU, UW, and Conestoga College (Waterloo Campus). Commuting is exceptionally convenient, with major bus routes just steps from the building, the ION light rail station a short walk away, and quick access to Conestoga Mall and the expressway. (id:60365)
108 Yates Avenue
Cambridge, Ontario
Spacious 3-Bedroom Detached Home with Finished 2-Bedroom Basement, Located in the desirable Branchton Park area, a spacious layout filled with natural light. The inviting kitchen overlooks the expansive living and dining areas and opens up to a large upper wooden deck. The main floor boasts 9-ft ceilings, a convenient powder room, and a laundry room with access to the attached garage. The finished basement includes two additional bedrooms, providing plenty of extra living space. This home is ideally situated, just minutes from Hwy 8, 401, and 403, with easy access to schools, parks, and shopping centers. (id:60365)
77 Tumblewood Place
Welland, Ontario
Welcome to 77 Tumblewood Crescent, a well-maintained detached home offering over 1,900 square feet of finished space. Built in 2021, it features three bedrooms upstairs plus a finished basement with an extra bedroom and a full bathroom. The main floor includes nine-foot ceilings and hardwood flooring, giving the space a bright and open feel. The primary bedroom has a walk-in closet and a semi-ensuite bathroom for added comfort. The home backs onto green space, with no rear neighbours for extra privacy. This home is located in a quiet, newer area of Welland. You're just steps from the canal, walking trails, and parks, and minutes away from golf courses, schools, restaurants, shopping, and other essentials. Its also a short drive to Niagara Falls, the US border, and major highways. This is a solid home in a great location and its ready for you to move in and enjoy. Short Term Rental with Flexibility (id:60365)
994290 Mono Adjala Townline
Mono, Ontario
Nestled on approx. 3 scenic acres in the heart of Hockley Valley, this charming 1+1-bedroom bungalow offers timeless character and year-round tranquility. Built in 1958 and thoughtfully updated, the home features approx. 800 sq ft above grade plus a fully finished basement with a spacious rec room complete with built-in media and bookcase storage, an additional bedroom, exercise room and 3-piece bath. The kitchen showcases butcher block counters and a breakfast bar for three, while the living and primary bedrooms feature hardwood floors, crown moulding and French door walk-outs to the patio and gardens. The main 4-piece bath includes a clawfoot tub for added charm. Outside, enjoy a mature treed backyard with tiered perennial gardens, rugged rock landscaping, a gazebo and a stone fireplace -- perfect for entertaining or quiet reflection. A deep single-car garage and expansive driveway accommodate 10+ vehicles, while two coveralls on the lower property provide added utility and storage. Located just 1km from the beloved General Store in Hockley Village, this peaceful retreat is surrounded by a friendly, welcoming community and stunning seasonal beauty. A rare opportunity to live where nature, charm and convenience meet. (id:60365)
4119 Walcot Court
Lincoln, Ontario
Welcome to 4119 Walcot Court in beautiful Lincoln! This stunning Corner Lot 4-level backsplit offers 4 spacious bedrooms, 2 full bathrooms, and a thoughtfully designed layout with numerous upgrades throughout. Step inside to soaring high ceilings, an airy open-concept main level, and abundant natural light that brightens every corner of the home. The main floor showcases hardwood flooring (2020) and flows seamlessly into the massive, upgraded kitchen, perfect for cooking, gathering, and entertaining.With multiple living areas across four levels, this home provides exceptional flexibility for families of all sizes. The finished lower level offers additional living space-ideal for a rec room, home office, play area, or guest accommodations-while still providing plenty of storage.Outside, you'll fall in love with the expansive backyard oasis, designed for hosting memorable gatherings or simply enjoying peaceful evenings surrounded by nature. Whether it's summer barbecues, gardening, or unwinding by the fire, this yard delivers the perfect backdrop.Nestled on a quiet court in one of Lincoln's most serene neighbourhoods, this home offers both comfort and convenience. Enjoy quiet, family-friendly living, access to top-rated schools, and proximity to beautiful trails and renowned local wineries-all just steps from your front door.This is more than a home-it's the lifestyle you've been searching for. Don't miss your chance to own this exceptional property in highly sought-after Lincoln! (id:60365)
88 Cheryl Avenue
North Perth, Ontario
Welcome to Atwood Station! Spacious & bright bungalow townhome offering 2 bedrooms, 2 full bathrooms, and plenty of upgrades throughout. Featuring 9 ft ceilings and a peaceful pond view from the backyard, this home is perfect for those who love a balance of comfort and style. The kitchen boasts upgraded cabinetry, stainless steel appliances, pantry, and quartz countertops. The primary bedroom includes a walk-in closet and a 3-piece ensuite. Conveniently located just a short drive to Listowel, grocery stores, banks, schools, and parks. Whether you're an active family or looking to enjoy a more relaxed lifestyle - Atwood has something for everyone! (id:60365)
307 - 66 Bay Street S
Hamilton, Ontario
Location, Location!! If you are looking for a home with character, "Core Lofts" could be the place for you!!! Hamilton GO and Hess Village within few minutes. This 1 bedroom condo offers 628 sq ft of open concept living in the Core Lofts building. One (1) locker on level "A". Ensuite laundry room. Nice living room with Juliet balcony and eat-in kitchen. Good size bedroom with mirror double door closet. Polished concrete floors through out. Excellent location!!! Steps to Farmers Market, Jackson Square, First Ontario Centre, Concert Hall, Art Gallery of Hamilton. Across the street from City Hall!!! Building amenities are: gym, bike room, meeting room, party room and rooftop patio with BBQs available. (id:60365)
1921 - 800 Lawrence Avenue W
Toronto, Ontario
Gorgeous, bright 1-bedroom suite at Treviso Condos! Features a spacious open-concept layout with laminate flooring throughout the living/dining areas, and a modern kitchen with granite countertops, premium cabinetry, and stainless-steel appliances. Beautifully designed bedroom with excellent proportions and abundant natural light. Enjoy resort-style amenities including an indoor pool, hot tub, fully equipped gym, games room, party/meeting rooms, guest suites, 24-hr concierge & security, outdoor garden lounge, and a rooftop terrace with BBQs. Prime location-very convenient-nearby TTC, Lawrence West Subway, Shoppers, restaurants, Yorkdale Shopping Mall, and all everyday conveniences. A perfect blend of comfort, style, and convenience-move in and enjoy! (id:60365)
1904 - 80 Absolute Avenue
Mississauga, Ontario
Welcome to your modern urban retreat at 80 Absolute Ave! This stylish 1 + den unit boasts a perfect blend of comfort and convenience, ideal for professionals or small families. Step inside, you'll be greeted by an open-concept living space filled with natural light, thanks to large windows that frame stunning city views. The contemporary kitchen features sleek cabinetry, stainless steel appliances, and a breakfast bar, making it perfect for casual dining or entertaining guests. The spacious living area flows seamlessly into the den, which can serve as a cozy home office. (id:60365)

