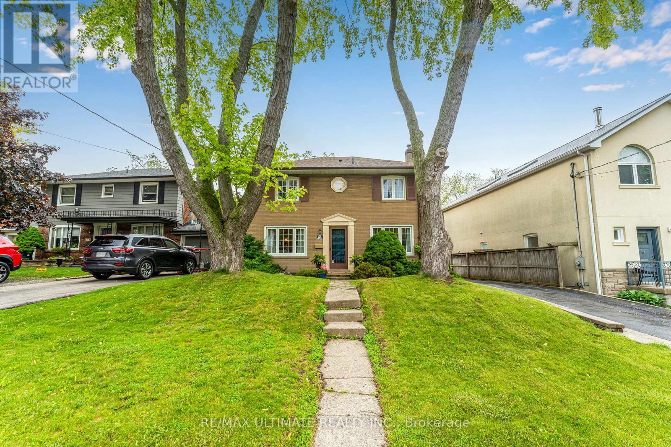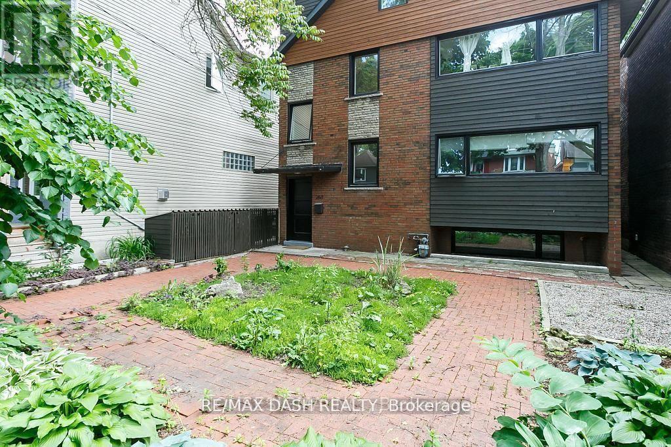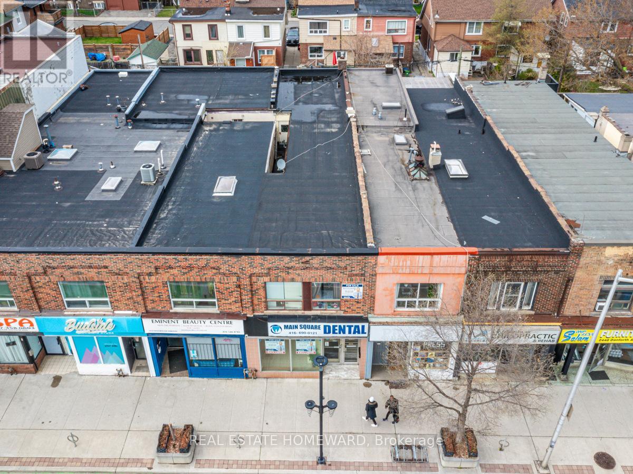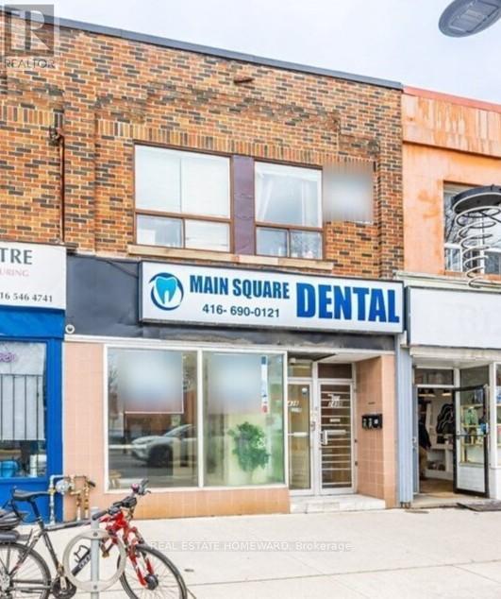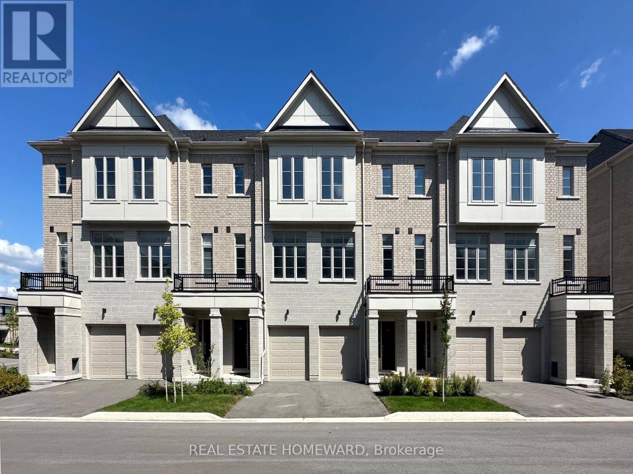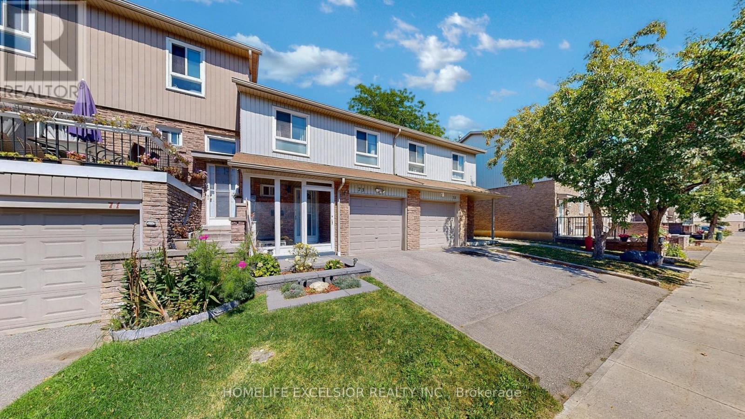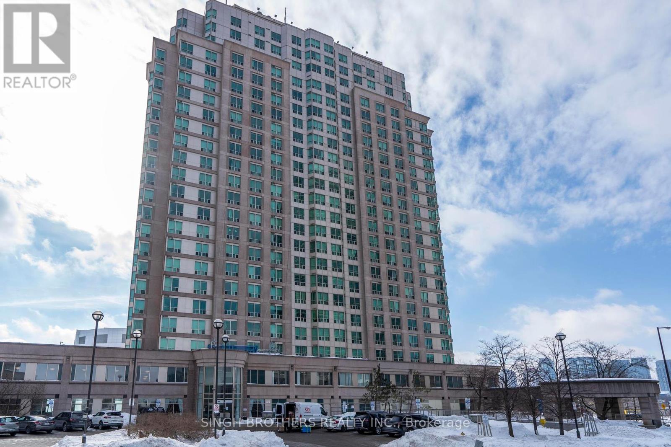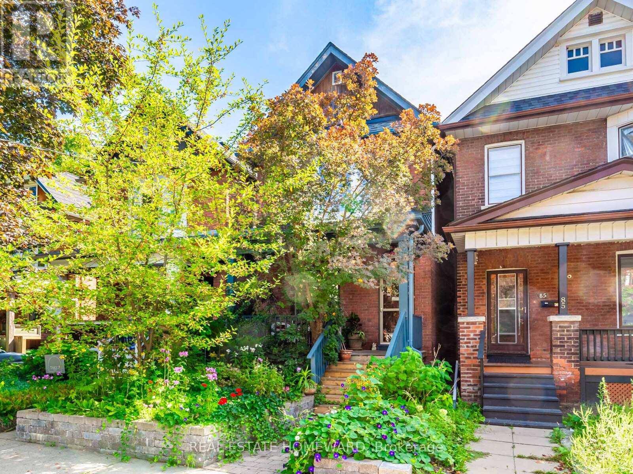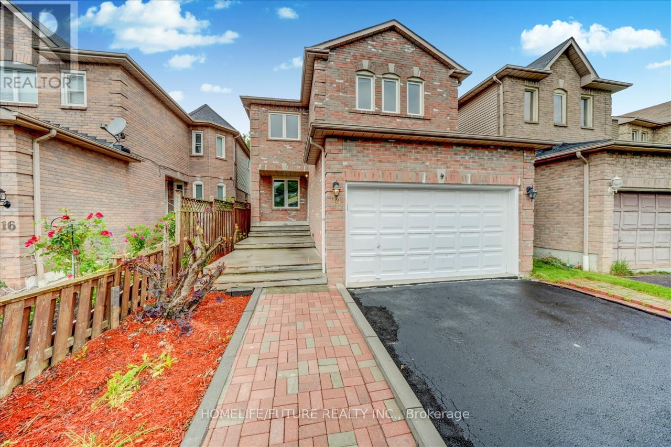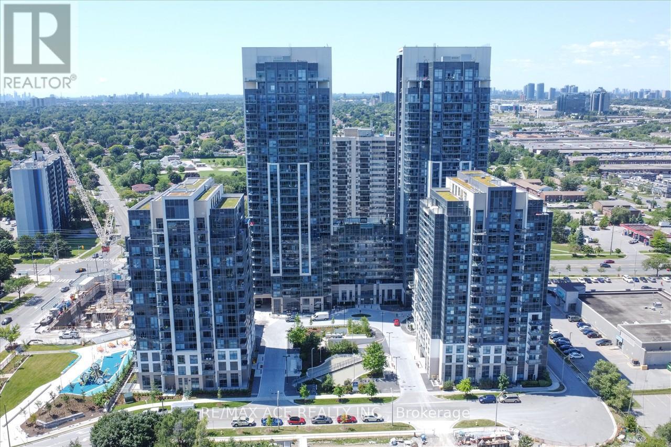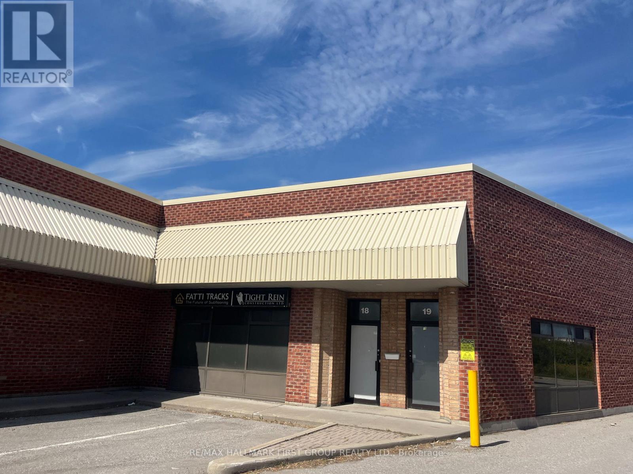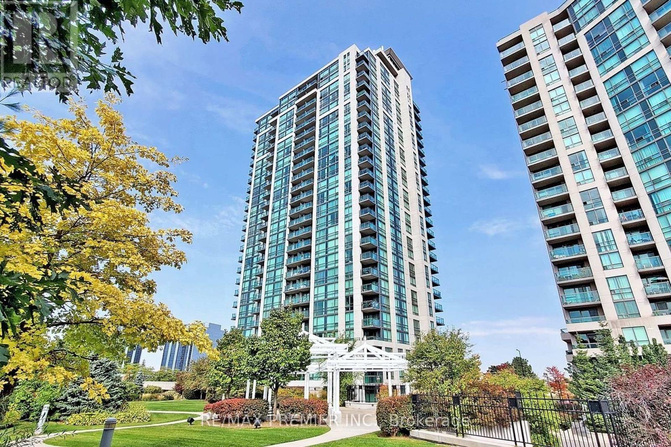69 Midland Avenue
Toronto, Ontario
Welcome to 69 Midland Avenue, ideally located south of Kingston Road in one of the most sought-after neighbourhoods in the Scarborough Bluffs. This sun-drenched (2,862 total sq') centre hall plan offers the perfect blend of function, charm, and space, ideal for both everyday family living and entertaining.The main floor showcases a bright & open layout w/a seamless flow between the dining rm, kitchen, and family rm. A convenient 3-piece bathroom completes this level.The family room opens onto a large, party-sized deck overlooking a spectacular, private ravine yard, massive and pool-sized. And yes, deer sightings are part of the daily magic here, not just a lucky surprise! The oversized formal living rm offers a more serene escape, perfect for entertaining or quiet evenings by the wood-burning fireplace, surrounded by built-in shelving & character-rich details. Upstairs, you'll find a spacious primary retreat designed for rest & relaxation, along w/2 additional generously sized & inviting bedrooms.The lower level is home to a fantastic rec room & a massive 4th bedroom with a walk-out to the backyard. With its own access and great layout, including a spa like 3 piece bathroom. The L/Level space is an excellent candidate for a basement apartment, inlaw or nanny suite, or simply a fab extension of your family's living space. This unbeatable location has so much to offer. Why pay for private school when your children can attend the highly coveted Chine Drive Public School? Top-rated secondary options include R.H. King Academy and Birchmount Park C.I. Just minutes from your door, enjoy tennis at the prestigious Scarborough Bluffs Tennis Club, miles of scenic hiking trails, parks, splash pads, and breathtaking lake views. Shops, grocery stores, and restaurants are just around the corner, with TTC and the GO Station close by for effortless commuting. 69 Midland Ave isn't just a home its a lifestyle. A place where nature, community, & convenience come together. Welcome home! (id:60365)
1 - 263 Boston Avenue
Toronto, Ontario
Beautiful lower-level unit with two Bedrooms and one full bathroom. This open-concept design features two entrances, an expansive dining/living area, a sleek modern kitchen with high-end stainless steel appliances, including a gas stove, and dishwasher. Enjoy the shared interlock patio in the front yard and the convenience of in-area laundry facilities. Individual temperature controls, wall-mounted air conditioning, abundant natural light and contemporary finishes throughout. Pets are welcome. Utilities and parking are extra. (id:60365)
2438 Danforth Avenue
Toronto, Ontario
Excellent investment opportunity at 2438 Danforth Ave, just east of Woodbine Ave, close to Main St. GO Station/Subway station. **TWO SEPARATE - 2 BEDROOM APTS ON UPPER LEVEL PLUS approx 1500 sq.ft. COMMERCIAL MAIN FLOOR + FULL BASEMENT extra. Main floor currently setup as a dentist office (over 15 yrs) with separate divided rooms/offices which can be converted according to future tenant/end-user. **VTB option available** Approx TOTAL 2900 SQ.FT. + basement extra. (id:60365)
2438 Danforth Avenue
Toronto, Ontario
Excellent investment opportunity at 2438 Danforth Ave, just east of Woodbine Ave, close to Main St. GO Station/Subway station. **TWO SEPARATE - 2 BEDROOM APTS ON UPPER LEVEL PLUS approx 1500 sq.ft. COMMERCIAL MAIN FLOOR + FULL BASEMENT extra. Main floor currently setup as a dentist office (over 15 yrs) with separate divided rooms/offices which can be converted according to future tenant/end-user. **VTB option available** Approx TOTAL 2900 SQ.FT. + basement extra. (id:60365)
303 - 1655 Palmers Sawmill Road
Pickering, Ontario
A True Masterpiece Brand New, Never Lived-In, Full Tarion WarrantyThis stunning 4-bedroom, 3-bathroom, 1-powder room traditional townhome blends sophistication, comfort, and modern living in a vibrant, family-friendly community. It comes with a full Tarion warranty for peace of mind.A private front porch and driveway lead you to a well-designed layout. The main floor features a rare spacious bedroom and full bathroom, with a walkout to a charming backyardideal for guests, multigenerational living, or a peaceful home office.At the heart of the home is the expansive open-concept kitchen, dining, and living area, filled with natural light and offering seamless access to a private balcony with views of the backyard. The kitchen is a chefs dream with Caesarstone countertops, upgraded cabinetry, and a stylish tiled backsplash, perfect for meals and entertaining.Elegantly appointed throughout, this home features tall ceilings, smooth finishes, oversized windows, and beautiful stained oak staircases. 3rd and 4th bedrooms are spacious with large windows. The primary suite boasts a luxurious ensuite with a two-sided glass shower, and a well-placed linen closet provides extra storage.Additional features include: Central multi-zone air conditioning; Private garage with full-size driveway (2-car parking); 5-piece premium appliance package; Ample storage throughout.Ideally located near Hwy 401, Hwy 407, GO Transit, schools, healthcare, fitness centers, dining, and a marina, this home offers unmatched convenience. Live within a protected natural heritage area, surrounded by nature but close to all amenities.Price includes HST (subject to buyer eligibility for the rebate). Dont settle for a resaleown a brand-new masterpiece! (id:60365)
#73 - 201 Alexmuir Boulevard
Toronto, Ontario
Gorgeous 3 bedroom 2.5 bath Condo Townhouse in a high demand sought after Agincourt community. Surrounded by best public schools; Bright & spacious, open concept living room combined with dining room, walkout to fenced backyard; Renovated functional kitchen, new floor tiles with ample custom storage cabinets, new quartz countertop and back splash; New pot lights with smart lighting control; All bathrooms renovated; Large master bed room with his and her closets; Fully finished basement with large family/recreational area equipped w/ ceiling pot lights; Energy efficient heating/cooling system w/new heat pump, new furnace controlled with smart thermostat; New backyard fence, new interlock stone in front and backyard patio, new porch enclosure; Snow removal, landscaping & water included in condo maintenance; Walk To Alexmuir Junior Public School, parks & shopping center; Easy access to HWY 401/404, transportations with TTC & GO Train stations near by. (id:60365)
1505 - 1 Lee Centre Drive
Toronto, Ontario
An Opportunity You Cant Miss! Step into Unit 1505 where luxury, lifestyle, and breathtaking views come together in perfect harmony. This rare corner suite boasts panoramic, floor-to-ceiling bay windows that frame unobstructed east-facing views imagine waking up every morning to golden sunlight flooding your home. At over 1,000 sq. ft. of open-concept living, this is one of the largest layouts on the floor. The flowing design seamlessly connects the spacious living and dining areas with a sleek, modern kitchen upgraded with a new fridge and range (2024)making it ideal for both everyday comfort and elegant entertaining. The primary bedroom retreat features oversized windows for endless natural light, while the second bedroom offers versatility perfect for guests, a stylish home office, or creative space. Two spa-inspired bathrooms complete the home with timeless finishes. As a resident, you'll enjoy resort-style amenities, a fully equipped fitness center, swimming pool, and 24-hour concierge service all included with all-inclusive maintenance fees for effortless living. Located in a vibrant community, you're steps from public transit, shopping, dining, and lush parks, blending convenience with serenity. This is more than a condo, its your lifestyle upgrade. Don't miss the chance to own this stunning sunlit sanctuary. Schedule your private viewing today and experience luxury living at its finest! (id:60365)
87 Harcourt Avenue
Toronto, Ontario
A dazzling 3-bedroom, 3-bath detached home boasting approx. 2,567 sqft. of thoughtfully designed living space filled with charm, light, and personality.Step onto the inviting front porch and be greeted by a whimsical, wild front garden, a true prelude to the home's character. Inside, the main floor offers spacious and airy living and dining areas, perfect for entertaining friends or enjoying quiet, inspired moments. Upstairs, three beautifully appointed bedrooms include a generous primary retreat with a 5-piece ensuite, accompanied by two additional stylish bathrooms. The finished basement, featuring a second kitchen and side entrance, provides flexible living for extended family, guests, or creative pursuits. Outside, a private garden oasis awaits, fully fenced with a gate ideal for alfresco entertaining, summer soirées, or peaceful reflection. A rear parking spot adds convenience to this urban sanctuary. Just steps from Pape Subway Station and the vibrant shops, cafés, and restaurants of the Danforth, this home combines city living with artistry, comfort, and undeniable flair (id:60365)
14 Knotty Pine Drive
Whitby, Ontario
$$ Spent On Renovations,Welcome To This Beautiful 3 Br Home Located On A Quiet Sought After Neighborhood Of Williamsburg, New Kitchen, New Washrooms, New Floors, Freshly Painted Entire House, New Roof (2024). Finished Basement With Separate Entrance. S/S Appliances Incl. Double Door Fridge, Brand New Stove, Washer/Dryer And Dishwasher. 6 Total Parking. Close To All Amenities And Top Schools. ** This is a linked property.** (id:60365)
411 - 30 Meadowglen Place
Toronto, Ontario
A Stunning 4th Floor Corner Unit with Unobstructed Views! This spacious and bright 1Bed + Den, 2 Full Bath condo offers a functional open-concept layout with floor-to-ceiling windows and upgraded flooring throughout. The large den can easily be used as a home office. Enjoy a modern kitchen with granite countertops, upgraded bedroom closets from the builder. Step out to a private balcony with breathtaking views. Includes 1 Parking and 1 Locker. Building Amenities Include: Fully Equipped Gym, Outdoor Pool, Outdoor Terrace, Party Room, Meeting Room, Games Room, Kids Playroom, Bicycle Storage, 24-Hour Concierge, and Visitor Parking. Prime Location Minutes to U of T Scarborough, Centennial College, Scarborough Town Centre, Hwy 401, and public transit. A perfect opportunity for families, professionals, or investors looking for luxury and convenience in one place! (id:60365)
18&19 - 1064 Salk Road
Pickering, Ontario
Very Clean And Functional Industrial Space For Lease. 5% Office / 95% Warehouse | Two Drive-In Shipping Door | 16' Clear | Conveniently Located Close To Many Amenities And Only Seconds From Highway 401 (At Brock Road Interchange) | Rear Signage Facing 401. (id:60365)
2607 - 88 Grangeway Avenue
Toronto, Ontario
Bright And Spacious two bedrooms. Close to shopping. 5 Minute Walk to bus or subway. 825 sqf new flooring, east unobstructed view. Large Size Balcony with access to both bedrooms. Picture Windows. O/C Kitchen with lots of storage. Comes with one parking and one locker. (id:60365)

