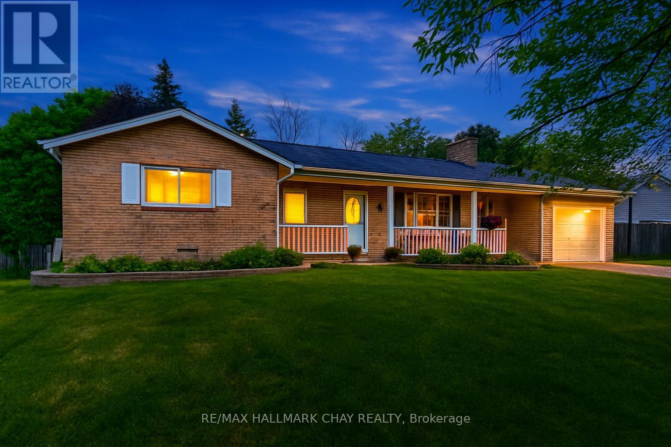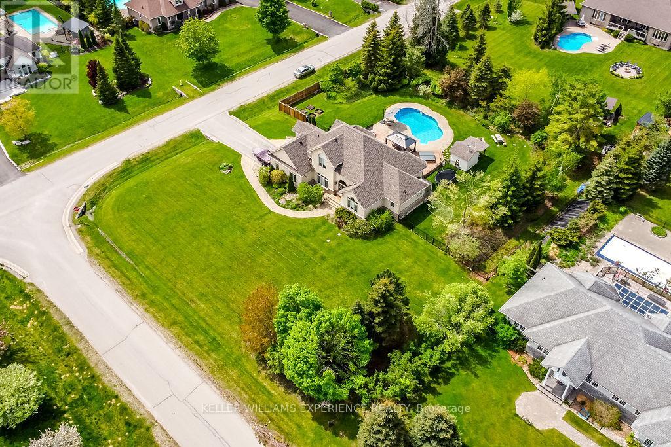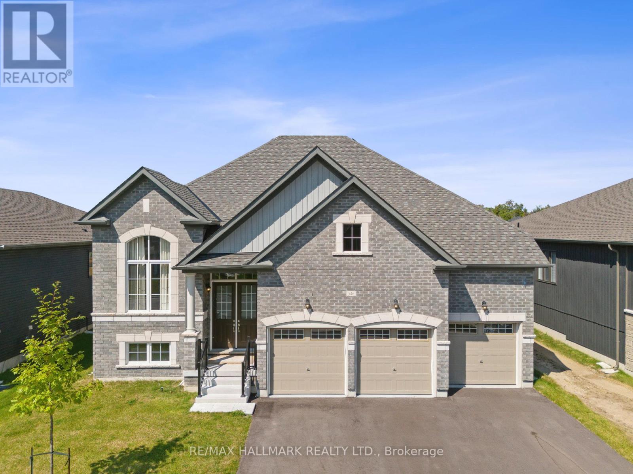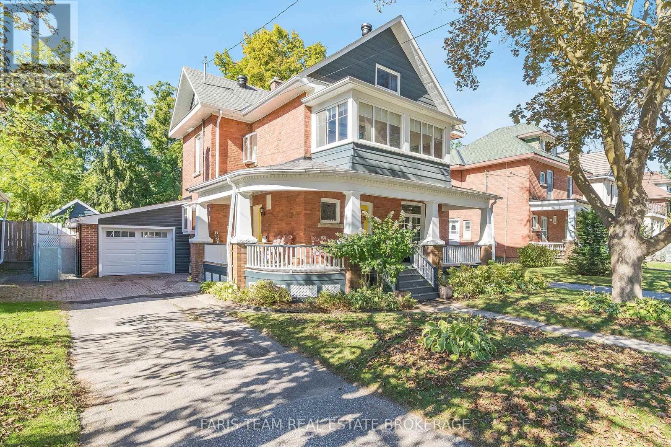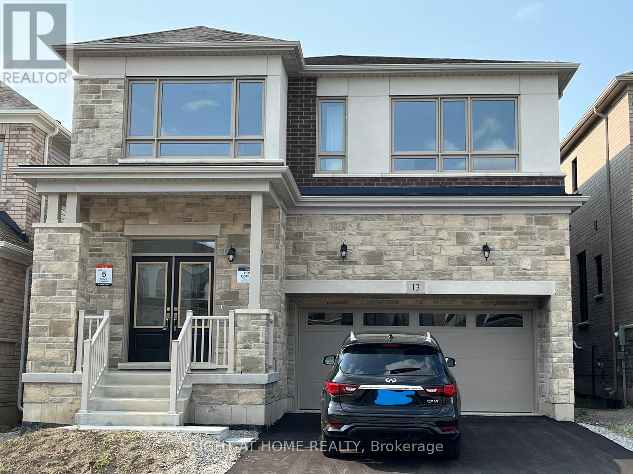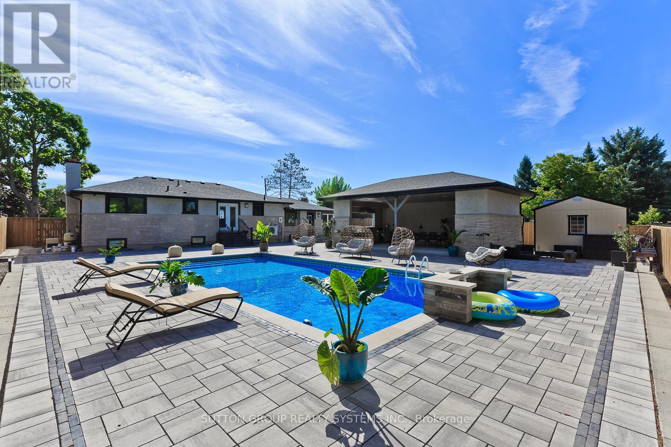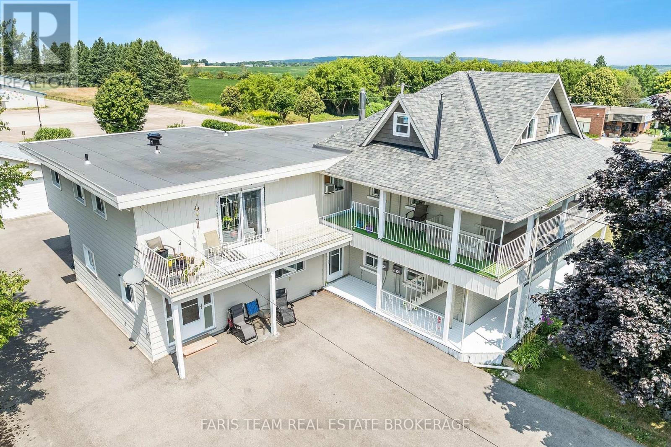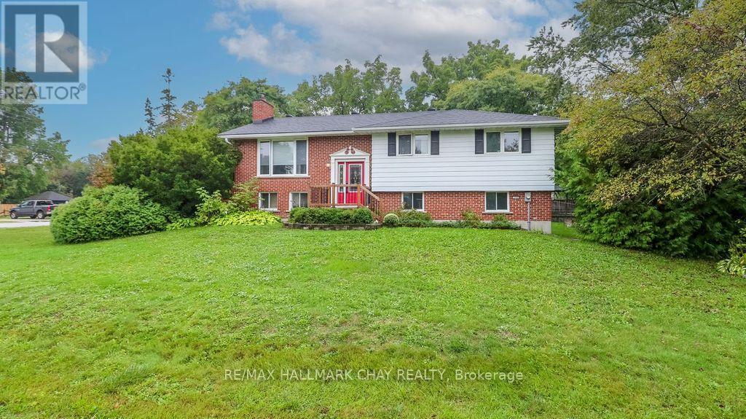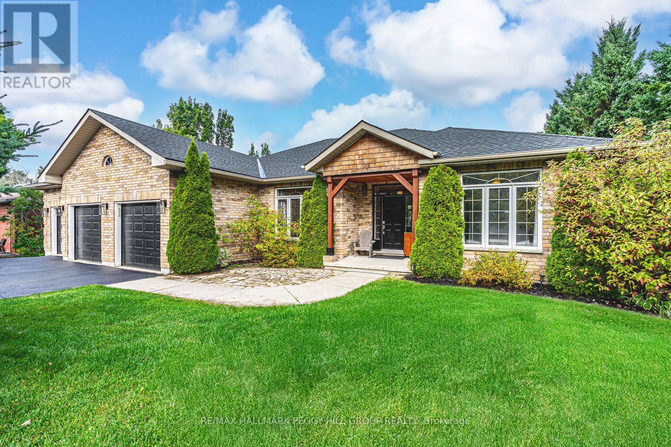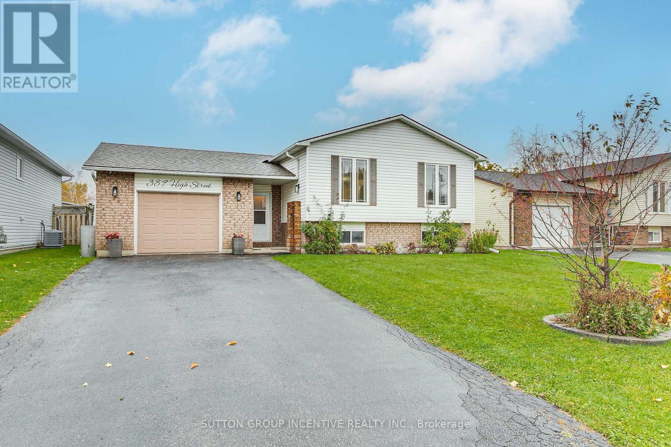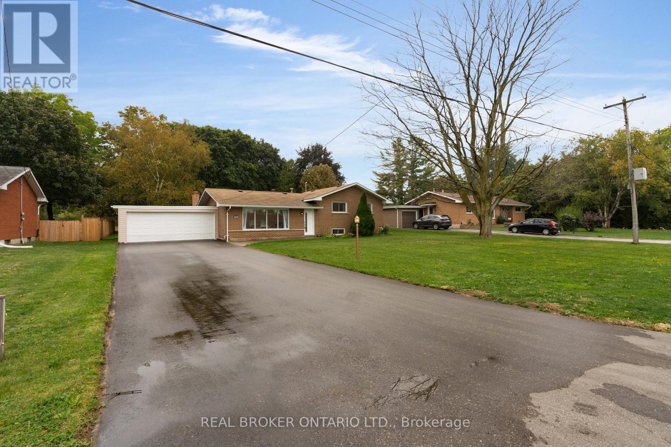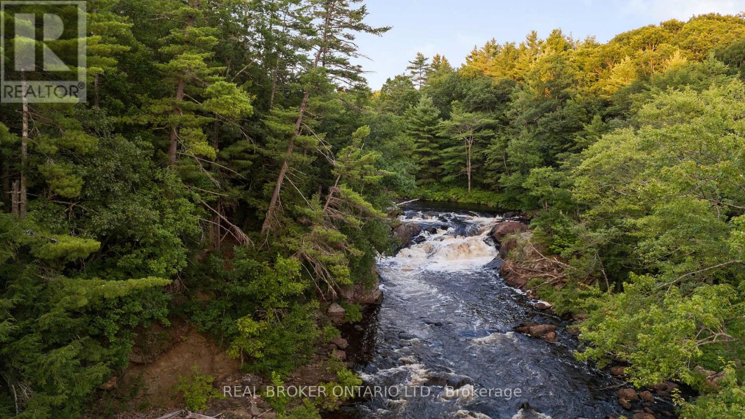4049 Bayview Avenue
Ramara, Ontario
Spacious Ranch Bungalow in Ramara! Welcome to this lovely 3+1 bedroom, 3 bathroom home offering approx. 2,208 finished sq-ft of living space, perfectly situated in the highly desirable Joyland Beach community. Just steps from McPhee Bay with deeded beach access, this home delivers the best of year-round lakeside living. The main level boasts a large living room with cozy fireplace and walkout to an enclosed breezeway, a formal dining room, and a fully equipped kitchen with stainless steel appliances and walkout to the backyard. The primary suite features a private ensuite bath, while the updated main bathroom offers heated floors for added comfort. The lower level is designed for entertaining and relaxation with a spacious family room complete with a bar area and fireplace, a flex space, 4th bedroom, and a full ensuite bathroom. Step outside to your own private, park-like backyard featuring mature trees, a patio, deck, pergola, shed, and a built-in BBQperfect for gatherings with family and friends. KEY FEATURES & UPDATES: Some windows, metal roof & furnace. Heated floors in main & ensuite baths. Back up generator. Huge 89x175 lot. 6-car driveway & covered front porch. Multiple walkouts & fenced yard. Enjoy the sought-after location close to Marina Del Rey and McRae Point Provincial Park. Your year-round lakeside lifestyle awaits! (id:60365)
29 Basswood Circle
Oro-Medonte, Ontario
Welcome to your dream home in the heart of Shanty Bay, where luxury meets lifestyle! This beautifully designed bungaloft offers the perfect blend of charm, space, and modern comfort, nestled in the peaceful and highly desirable Arbourwood Estates. Featuring 5 spacious bedrooms, this home is ideal for families or those who love to entertain. The open-concept main level flows seamlessly into the lofted upper floor, creating a bright, airy atmosphere. Step outside to your private backyard retreat, complete with a gorgeous in-ground salt water pool, professional landscaping, and an automated sprinkler system perfect for summer gatherings or quiet relaxation. Every detail of this property has been meticulously maintained, offering turn-key comfort in one of the most sought-after communities in Oro-Medonte. Whether you're taking a morning stroll along the trail or enjoying an afternoon by the lake, this home offers the perfect balance of nature, luxury, and convenience. Location Highlights: Steps to Lake Simcoe and the Oro Rail Trail. Close to top-rated schools, marinas, and Barrie amenities. Don't miss the chance to own this exceptional home, your Shanty Bay lifestyle starts here! (id:60365)
346 Ramblewood Drive
Wasaga Beach, Ontario
Welcome to this Stunning All Brick *10 feet ceiling* Bungalow located in the sought-after Neighborhood of Shoreline Point. Premium Pool Size Lot 60' by 193' provides endless possibilities for Outdoor Fun and Relaxation. This Gorgeous Property boasts 4 Spacious Bedrooms, one bedroom is used as a study room but easily can be converted to an amazing bedroom, making it the perfect place for you to call home! 8 foot interior and front doors, transoms above windows let the light shine through the house the whole day. The 50-inch Fireplace is the perfect place to cozy up on chilly evenings, while the *Hardwood Floors* create a welcoming atmosphere. Park your vehicles in style with this Expansive *3 car garage* with High Ceiling. The Master Bedroom was designed with comfort in mind featuring a Walk-in Closet and a Luxurious 5-piece ensuite with Double Sinks, Large Glass Shower, and a Stunning Freestanding Soaker Bath Tub. The bathrooms are fully equipped with upgraded tiles and Moen bathroom accessories. The Huge Basement with Big Windows is perfect for Future Entertaining Zone or in-law suite, Dry and Warm through any season. All amenities are steps away, and it is a short walk to the world's longest freshwater sandy beach! Live a Stress-free and easy Lifestyle in a Family-oriented community of Wasaga Beach. Don't miss out on this opportunity to make this stunning home yours. **EXTRAS** Tarion Warranty Included And Transferable. (id:60365)
404 Manly Street
Midland, Ontario
Top 5 Reasons You Will Love This Home: 1) Truly charming 3-storey century home delivering timeless character and modern comfort 2) Spacious and inviting principal rooms, including a cozy family room with a walkout to the backyard, perfect for relaxing or entertaining 3) Plenty of room for the whole family with three second level bedrooms and a versatile third level retreat with an ensuite that can serve as a fourth bedroom, office, or creative space 4) Beautifully cared-for property featuring a sparkling inground pool, creating the ultimate private oasis for warm summer days 5) Unbeatable location, just steps from Midlands vibrant downtown, schools, shopping, amenities, and the stunning waterfront along Midland Bay. 2,399 above grade sq.ft. plus an unfinished basement. (id:60365)
13 Gemini Drive
Barrie, Ontario
Welcome to 13 Gemini Drive - a residence of unparalleled sophistication, where architectural elegance meets modern comfort. Crafted by award-winning builder Great Gulf, this home redefines luxury living in one of Barrie's most desirable communities. Encompassing 3,155 sqft of above grade living space, this home offers 6 bedrooms and 5 bathrooms, seamlessly blending grandeur with functionality. From the moment you arrive, the property captivates with its commanding presence, oversized double garage, and refined curb appeal (no sidewalk) that sets the tone for what lies within. Step inside to discover an atmosphere of refined luxury: soaring ceilings, wide-plank hardwood floors, and expansive windows bathe the home in natural light. The open-concept main floor is designed for both grand entertaining and intimate gatherings. A spacious great room and elegant dining area flow effortlessly together, while the main-floor guest suite with private ensuite provides the perfect retreat for in-laws or visiting guests. The upper level is equally impressive, offering a huge primary suite complete with dual walk-in closets and a lavish ensuite featuring a deep soaking tub, glass-enclosed shower, and dual vanities. An additional ensuite bedroom and generously sized secondary bedrooms ensure ample space and comfort for every member of the family. Perfectly positioned in Barrie's prestigious Painswick South community, this home offers the ideal balance of tranquility and convenience. Minutes from the Barrie South GO Station, Lake Simcoe's scenic waterfront, high-end shopping, gourmet dining, and top-rated schools, this residence caters to professionals, families, and executives alike. More than just a home, 13 Gemini Drive is a statement of success, refinement, and modern luxury a rare opportunity to own a pristine estate. (id:60365)
Open House Saturday 2:00 - 214 Ashford Drive
Barrie, Ontario
A Storybook Oasis in the Heart of the City. Once in a while, a property comes along that feels less like a house and more like a dream. 214 Ashford Drive, almost 2500 sqft of living space, is exactly that where every detail whispers luxury and family memories are waiting to be made.This fully renovated bungalow showcases over $600,000 in upgrades. Sunlight streams through new windows and doors, illuminating Italian porcelain, wide-plank hardwood, and a custom wood kitchen with quartz counters and premium appliances. Two main-floor bedrooms feature private ensuites, plus a powder room for guests. A separate entrance leads to a stunning in-law suite with two bedrooms, luxury bath, and a full second kitchen perfect for extended family or rental income.Step outside to a 100x150 ft resort-style lot. At its center, a 40 x 20 massive pool with 8-foot deep end and professional equipment sparkles under the sun. Beside it, a 600+ sq. ft. pavilion boasts appliances, a Bose sound system, and a 75 outdoor TV ideal for lazy afternoons or unforgettable gatherings.The grounds impress with a 7,000 sq. ft. interlock driveway for 8+ cars, a 25 x 16 storage building, 20 x 16 heated/insulated shed, lush landscaping, sprinkler system, and a secure fence ensuring privacy. Every upgrade has been thoughtfully added roof, soffits, limestone veneer, Lennox furnace, A/C, tankless water heater, central vacuum, and more offering comfort and peace of mind.Tucked in South East Barrie, you're minutes from schools, parks, shopping, the library, and the GO Train convenience meets community in a family-friendly setting.More than a home, this is a private resort, family retreat, and investment opportunity in one. Why drive to a cottage when you can live it daily? 214 Ashford Drive isn't just a place to live it's where you dream, entertain, and belong. Your oasis is waiting. OPEN HOUSE OCTOBER 25/2025 AT 2:00 PM TO 4:00 PM (id:60365)
346 Lafontaine Road W
Tiny, Ontario
Top 5 Reasons You Will Love This Home: 1) Added peace of mind with significant updates, including new shingles, an upgraded flat roof, updated windows, and enhanced insulation, ensuring long-term stability and confidence 2) Cozy main residence offering six bedrooms and four bathrooms, featuring a main level primary suite, open-concept living areas, and a convenient main level laundry, plus a versatile loft and an unfinished basement for extra storage or future development 3) Each of the three self-contained units has been refreshed with new kitchens, modern bathrooms, updated flooring, spacious layouts, and abundant natural light, plus all are currently occupied by quiet, respectful A+ tenants who get along well, ensuring a stable and worry-free investment 4) Enjoy the large insulated shop, ample parking with a paved driveway, and a brand-new septic system adding both practicality and value, with municipal water, proper emergency exits, and close proximity to local amenities 5) With major upgrades completed and units already modernized, this legal fourplex provides consistent rental income with minimal maintenance, allowing the next owner to simply step in and enjoy the long-term benefits. 4,941 above grade sq.ft. plus an unfinished basement. *Please note some images have been virtually staged to show the potential of the home. (id:60365)
250 Superior Street
Clearview, Ontario
Welcome to 250 Superior Street in the fast growing town of Stayner. This Super clean, well kept raised bungalow is nestled on a corner lot with beautiful mature trees. The main floor has the kitchen as the focal point of this home. With extensive cabinetry, quartz counters, open floor plan to the dining room and deck, it is perfect for entertaining. The family room is bright and inviting and with the large windows and garden doors there is plenty of natural light all day long. Down the hall there are 3 bedrooms, one a large and spacious master and the main bath with soaker tub and oversized walk-in shower which is an oasis on its own. The finished lower level is filled with potential for an in-law suite. The large recreation room has a cozy stone faced wood burning fireplace and patio doors leading to the side yard. There is also a mud room with its own separate entrance to the side yard. An additional bonus room, which could be a hobby room, gym or 4th bedroom has direct access to the garage. Finishing this level is a powder room and sizeable laundry closet. The possibilities for this floor are limited only by your imagination. Pot lights throughout, hardwood flooring and a carpet free home are just some of the bonus features found in this home. The exterior of this home has a private driveway, 2 garden sheds, dog kennel and raised gardens. This home truly is a little gem. Stayner is a quaint town lined with boutique shops and eateries and is centrally located to Wasaga Beach, Collingwood and the Blue mountains and 20 minutes to CFB Borden. Don't wait, book your personal tour before it disappears! (id:60365)
102 Highland Drive
Oro-Medonte, Ontario
SOPHISTICATED HORSESHOE VALLEY RETREAT WITH OVER 3,750 FIN SQ FT, IN-LAW POTENTIAL, TRIPLE CAR GARAGE & PRIVATE LOT! Prestigious Horseshoe Valley living awaits in this extraordinary bungalow, steps from Horseshoe Resort and only minutes from golf courses, trails, tennis courts, and Vetta Nordic Spa. From the moment you arrive, the elegance is undeniable, with a brick exterior, updated shingles (2022), a covered porch featuring wood posts and beams, a triple-car garage with inside entry, and a driveway with parking for nine vehicles. The property itself is a private retreat, showcasing mature trees, manicured gardens, a patio with a pergola, a hot tub, a fire pit, a shed, and invisible dog fencing. Over 3,750 fin sq ft of exquisite living space is defined by hardwood floors, 14-ft ceilings, and open-concept principal rooms. The gourmet kitchen features white cabinetry topped with crown, stone countertops, an island with a sink, a bar area with a second sink and a beverage fridge, stainless steel appliances including a gas stove, and a walkout to the raised deck. A formal dining room enhances the hosting experience, while the living room is anchored by a stone-surround fireplace with a wood mantle. The primary suite is complete with a walk-in closet and a lavish 5-piece semi-ensuite presenting heated floors, dual sinks, and a glass-door walk-in shower with a bench. The impressive walkout basement continues to amaze with engineered hardwood floors, a double garden door walkout, expansive windows, pot lights, and a second kitchen with an electric induction cooktop, breakfast bar, and tile backsplash. Two additional bedrooms plus a den, a 4-piece bathroom with heated floors, and a massive recreation room create endless opportunities for family living or entertaining. The home also comes equipped with central vac. Designed for memorable gatherings, quiet moments, and everything in between, this Horseshoe Valley retreat is ready to be your forever #HomeToStay! (id:60365)
389 High Street
Orillia, Ontario
Looking for a great, updated family home in Orillia? Look no further, as this 3+1 bedroom, 2 full bathroom home could be just what you're looking for! This south ward home has been tastefully updated throughout, lovingly maintained by the current owners, and exudes obvious pride of ownership. With an open floor plan this 1149 sq. ft. home is located close to the highway for commuters, and to Tudhope Park and the beaches of Lake Couchiching and Lake Simcoe. Updated flooring, paint, trim, and light fixtures throughout, as well as a renovated kitchen with stainless steel appliances, and two tastefully updated bathrooms. The shingles (2018), furnace (2025), AC unit (2011) and windows have all been updated. Nothing to do here but move in and enjoy! The lower level includes a huge 4th bedroom, a 3 piece bathroom, a stylish laundry room with newer appliances, and a family room with a free-standing gas fireplace. All of the lower level windows are above grade making it bright and welcoming. The heated garage, with convenient inside entry from the foyer, offers storage, work space, and attractive custom Race Deck flooring. Exit the foyer onto the large rear deck with a newer gazebo, and a large, level, fully fenced back yard with a new garden shed and raised garden beds for the gardening enthusiast. Book your showing today and see it for yourself! (id:60365)
17 Locke Avenue
Clearview, Ontario
Looking for a turn key ready home on over half an acre? I've got the spot for you! This renovated in 2025 home has over 240 feet of depth plus 16 x 16 shop with power built in 2025. With 8 car parking outside and a double garage plus extra depth you will be surprised how many toys you can accumulate. Inside garage entrance takes you to a sun room or gym space and into the home for the upgraded masterpiece! Sleek quartz countertops, and angled to perfection subway tiles welcome you into the kitchen with gas stove, Cafe appliances and tons of cupboard and counterspace. The engineered oak hardwood and pot lights shine brightly in the family room plus the huge front window doesn't hurt either for beams of natural light. Upstairs three spacious bedrooms and a 4-piece bathroom with stone countertop. Downstairs a 4th primary bedroom or easily use the space as a 2nd living space with 4-piece bathroom (also with stone countertops). Outside privacy galore with tons of room for a pool, horseshoe's, volleyball, you name it. The home is connected now to sewer and water and the driveway was paved 2025. The washer and dryer were 2024, furnace and ac 2025, tankless hot water heater (owned) 2024. Steps to primary and secondary school, 3 minutes to the arena or grocery store, 5 minutes to the beach. You've found your home. (id:60365)
1401 Coopers Falls Road
Ramara, Ontario
ONCE IN A LIFETIME OPPORTUNITY WITH PRIVATE WATERFALL!! Step into history with this rare opportunity to own a cherished estate on the banks of the Black River. For the first time in 160 years since this land was originally settled, this property, steeped in four generations of Cooper family heritage, is now on the market. Enjoy 473 feet of pristine waterfront, including private access and enjoyment of Coopers Falls waterfall. The 1906-built general store, post office, and family home is begging to be restored to its former glory. The lot is a gorgeous 5.4 acres of wooded grounds with picturesque walking trails leading to the falls. There is also a large cleared area that could make an ideal location for your dream home build. The current zoning allows for home-occupation including a bed and breakfast establishment with potential for future business opportunities through the township's proposed zoning changes. Conveniently located less than 25 minutes from Orillia and Gravenhurst, 45 minutes from Barrie, and just 10 minutes from Washagos quaint town centre. Less than 90 minutes from the GTA, this is a unique blend of history, nature, and opportunity. Dont miss out on your chance to own this incomparable property. (id:60365)

