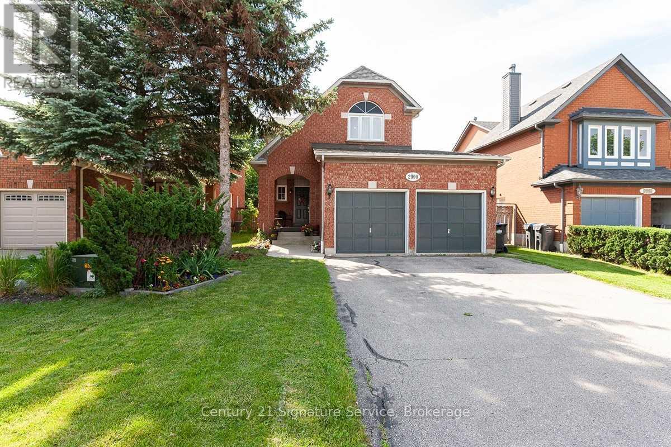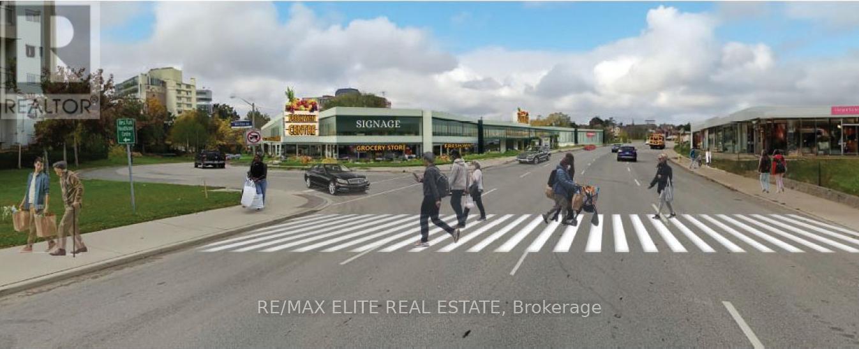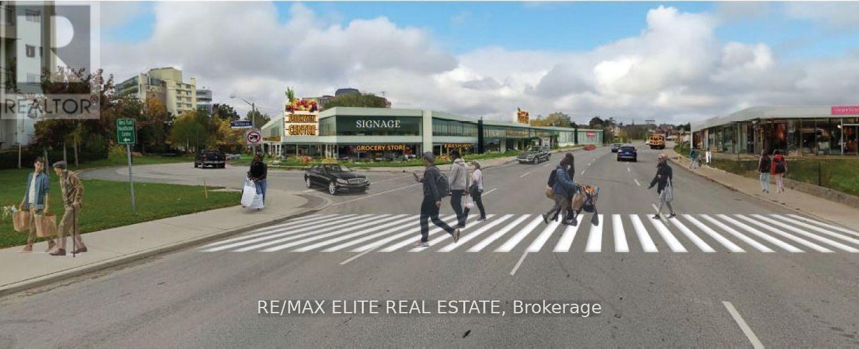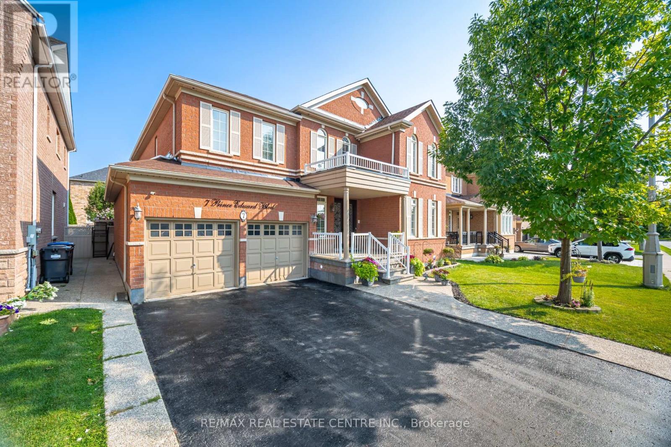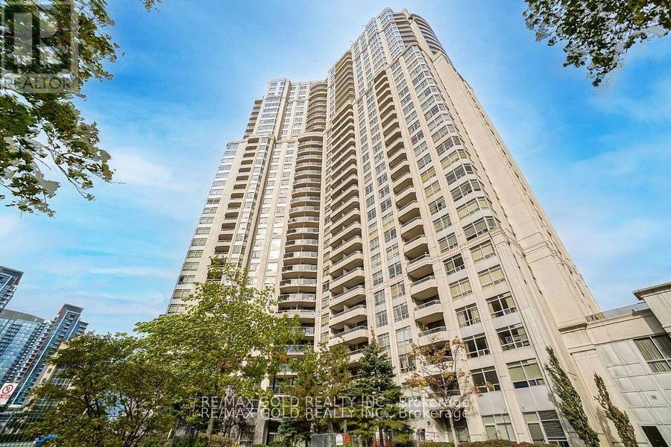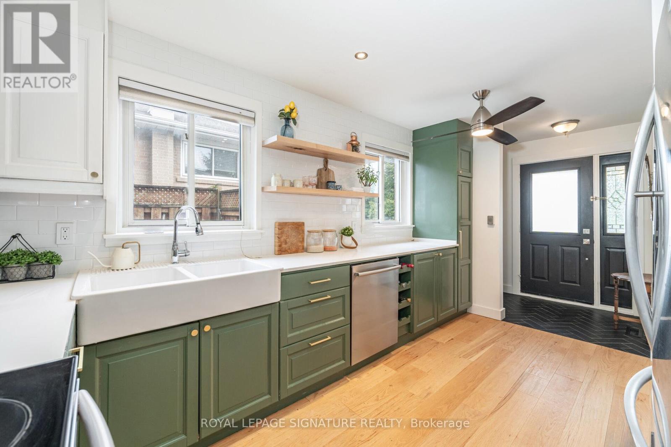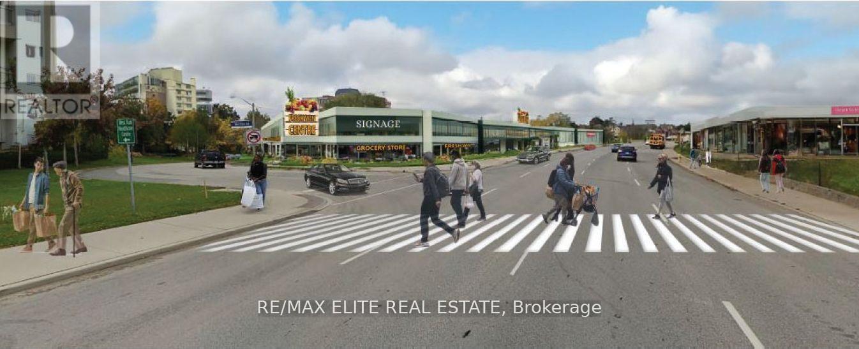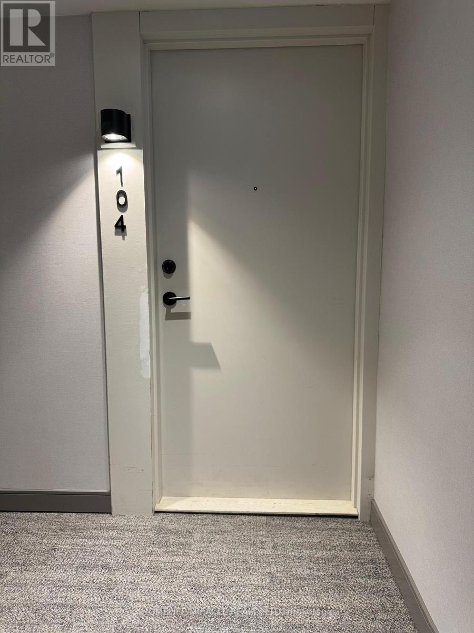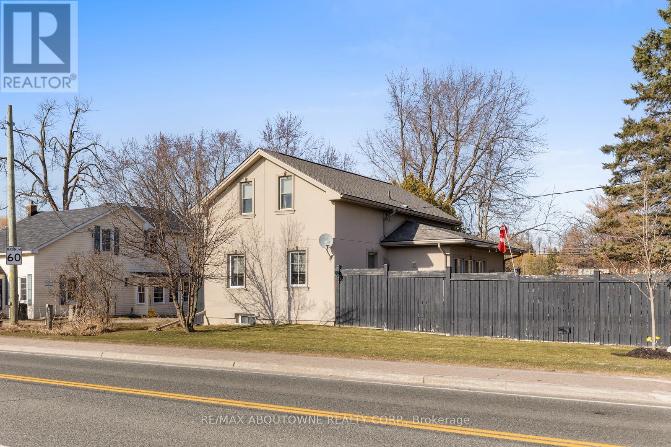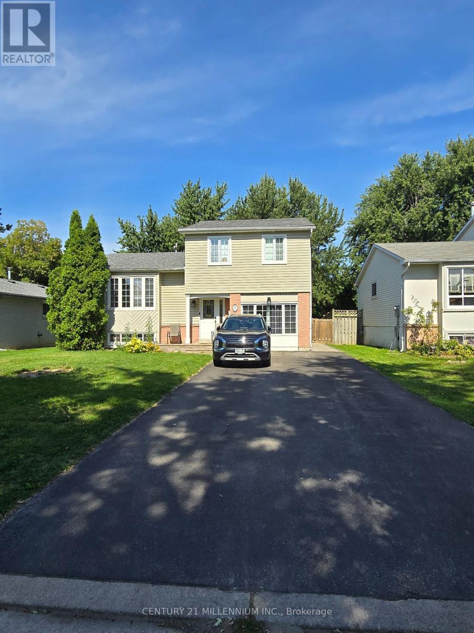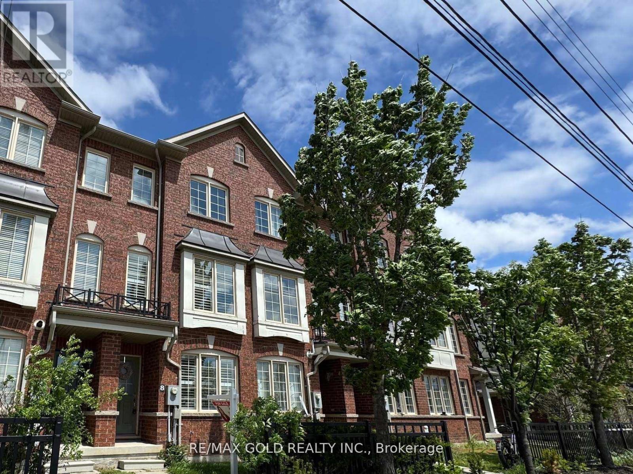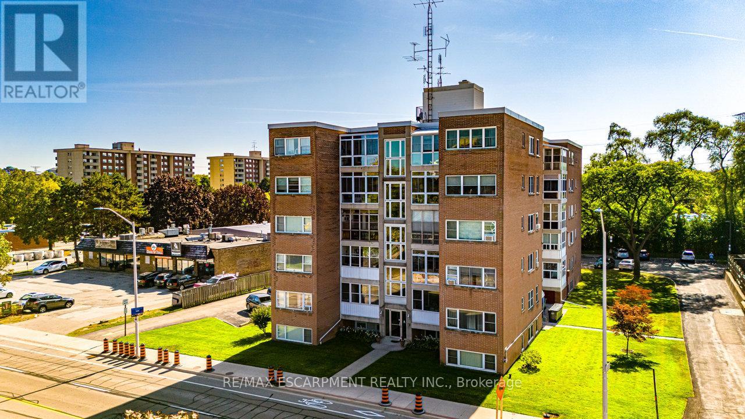Bsmt - 2900 Tradewind Drive
Mississauga, Ontario
Located In The Meadowvale - 2 Bedroom 1 Bath Basement Apartment In A Detached Home With a Separate Entrance, Move-In Ready. Rent Includes 1 Parking Spot, Kitchen, 2 Bedrooms, 1 Washroom. Great Location With Access To Public Transit, Major Highways, Amazing Schools, Community Centres, And Public Parks. Utilities included. (id:60365)
2 - 1400 Weston Road
Toronto, Ontario
This 5,000 SF unit is ideally suited for mid-size tenants such as restaurants, fitness studios, showrooms, or educational/training centers. The space is large enough to accommodate businesses that require open layouts, customer seating, or specialized buildouts, while still maintaining efficiency and affordability. With numerous high-rise residential towers planned along Weston Rd, foot traffic and demand for daily conveniences and community services will continue to grow. Scheduled for completion in 2027, the plaza offers prime exposure, modern infrastructure, and customizable layoutsmaking this an exceptional opportunity to establish your business in one of Torontos fastest-growing commercial corridors.Located within a landmark commercial plaza at 1400 Weston Rd, Toronto, this development is strategically positioned on 3.8 acres with rare three-way street frontage. The brand-new 200,000 SF complex is set to become a major commercial hub near the high-traffic Weston & Jane intersection. Within walking distance to UHN & West Park Healthcare Centre, the site benefits from strong local traffic, a large daytime population, and excellent transit access. Extras:TMI to be determined. (id:60365)
3 - 1400 Weston Road
Toronto, Ontario
Be among the first to secure a premium 10,000 SF medical space in this landmark commercial plaza at 1400 Weston Rd, Toronto. Positioned on 3.8 acres with rare three-way street frontage, this brand-new 200,000 SF development is set to become a major commercial hub near the high-traffic Weston & Jane intersection. Within walking distance to UHN & West Park Healthcare Centrea national leader in rehabilitation and complex continuing care the site is ideally suited for medical-related uses. Benefit from strong local traffic, a large daytime population, and excellent transit access. The surrounding area is densely populated, with 48% of homes being high-rise apartments or condos, and a high concentration of rental buildings and long-term residents, offering a steady and reliable patient base. With numerous high-rise residential towers planned along Weston Rd, foot traffic and demand for healthcare services will only continue to grow. Scheduled for completion in 2027, this 7,500 SF unit is perfect for medical centers, doctors offices, pharmacies, diagnostic labs, or specialized clinics. With prime exposure, modern infrastructure, and flexible design options, this is a rare opportunity to establish your medical practice in one of Torontos fastest-growing corridors.Extras: TMI to be determined. (id:60365)
7 Prince Edward Boulevard
Brampton, Ontario
Welcome To 7 Prince Edward Boulevard, Where Exceptional Pride Of Ownership Is Evident In Every Detail. This Stunning Residence Is In The Highly Sought-After Bram East Community. This Spacious Home Offers Approximately 3,500 Square Feet Of Interior Space, With A Total Of Approximately 5,165 Square Feet Of Living Space, According To MPAC. The Main Floor Features Impressive 9-Foot Ceilings That Enhance The Open And Airy Atmosphere Throughout. The Fully Upgraded Kitchen Is A Chef's Dream, Complete With Granite Countertops, A Central Island, Stainless Steel Appliances, And A Convenient Butlers Pantry For Additional Storage And Preparation Space. A Den On The Main Floor Offers Extra Room For Work Or Relaxation. The Second Floor Is Home To Five Spacious Bedrooms And Three Full Bathrooms, Including A Luxurious Master Suite With A 5-Piece Ensuite And A Walk-In Closet. The Lower Level Features A Beautiful Legal Finished Basement With One Bedroom, Luxury Kitchen With Quartz Countertops, Stainless Steel Appliances, A Full Bathroom, And Full-Sized Bar - Perfect For Entertaining. The Basement Also Features A Separate Entrance, Providing Privacy And Room To Entertain. Step Outside To A Beautifully Landscaped Backyard, Complete With Elegant Stone Pavers - An Ideal Space For Outdoor Gatherings And Relaxation. Situated In A Prime, Family-Friendly Community, This Home Is Just Minutes Away From Top-Rated Schools And All Essential Amenities. You'll Appreciate The Proximity To The Airport, Hospital, Highways 427 And 407, And Various Shopping Centers. Additionally, Enjoy The Convenience Of Being Within Walking Distance To Public Transit, Parks, Schools, And Gore Meadows Community Centre & Library. Legal Finished Basement Passed With The City Of Brampton (id:60365)
3205 - 35 Kingsbridge Garden
Mississauga, Ontario
Great Location in the Heart of Mississauga 2Beds & 3Bath over 2000 sqft Corner unit. 2Parking. View Of The City & Sunset! Very Spacious Layout With Open Concept Living Room, Family Room & Dining Room. Huge Primary Bedroom With 4pc Ensuite & Walk-In Closet. 5 Star Building!30,000 Sq Ft Recreation Centre, Enjoy The State Of The Art Facilities. your maintenance fee covers all utilities and full access to all of the world-class amenities that Skymark is famous for, including an indoor pool and even a bowling alley! Ideally located in the heart of Mississauga, you're just minutes from Square One, major highways, Steps to New LRT. Close To Shopping, 24 Hrs Convenience Stores Tenant responsible to all the utility bills. (id:60365)
2431 Padstow Crescent
Mississauga, Ontario
Welcome To 2431 Padstow Crescent In Mississauga! This Stunning 3 Bedroom, 2 Bathroom Semi-Detached Home Is Nestled In The Highly Desirable Clarkson Neighbourhood. The Main Floor Boasts Wide Plank Hardwood Floors, Smooth Ceilings, And Elegant Pot Lights Throughout. The Updated Kitchen Is Pinterest-Worthy, Showcasing Stainless Steel Appliances, A Deep Double Farmhouse Sink, And Striking Green Cabinetry. Upstairs, You'll Find Three Spacious Bedrooms, Including A Primary Suite With His-And-Her Closets And Bright Windows That Fill The Room With Natural Light. The Finished Basement, Complete With A Separate Side Entrance, A 3-Piece Bathroom, And A Crawl Space For Extra Storage, Offers Versatility For In-Laws, Guests, Or Rental Potential. The Private Fenced Backyard, Backing Onto Open Space With No Neighbours Behind, Is Perfect For Entertaining Or Relaxing. A Large Storage Garage And Long Driveway Provide Plenty Of Parking Options. Situated In Family-Friendly Clarkson, You'll Enjoy Being Close To Top-Rated Schools, Beautiful Parks And Trails, And Lake Ontario's Waterfront. Convenient Access To Clarkson GO Station Makes Commuting To Downtown Toronto A Breeze. Minutes Away, You'll Find The Bustling Clarkson Village With Its Shops, Restaurants, And Cafes, As Well As Easy Access To Major Highways, Community Centres, And All The Amenities Mississauga Has To Offer. (id:60365)
1 - 1400 Weston Road
Toronto, Ontario
This 1,000 SF unit is ideally suited for retail boutiques, spas, beauty salons, cafés, bubble tea shops, bakeries, specialty food stores, or service-oriented businesses that thrive in an indoor mall environment. With numerous high-rise residential towers planned along Weston Rd, foot traffic and demand for daily conveniences will continue to grow. Scheduled for completion in 2027, the plaza offers prime exposure, modern finishes, and flexible layoutsmaking this an exceptional opportunity to establish your business in one of Torontos fastest-growing commercial corridors.This landmark commercial plaza at 1400 Weston Rd, Toronto. Strategically positioned on 3.8 acres with rare three-way street frontage, this brand-new 200,000 SF development is designed to become a major commercial hub near the high-traffic Weston & Jane intersection. Within walking distance to UHN & West Park Healthcare Centre, the site benefits from strong local traffic, a large daytime population, and excellent transit access. Extras: TMI to be determined. (id:60365)
104 - 8010 Derry Road
Milton, Ontario
A Luxury Townhouse with 1183 + 195 = 1378 sqft includes two Bedrooms With a spacious Den (Can be converted into 3rd Bedroom) + 2 full Washrooms, WIC, Laundry room & Balcony from the Master bedroom for gorgeous views. On the Main floor, massive 195 sqft Private Patio, an open spacious living room, dining room, Kitchen, Storage & A Powder room. Comes with 1Parking + 1 Locker. You can enjoy all the amenities including a gym, a Party room & Many more. Close to Milton Go Station, Hwy 401, 407, Kelso Conservation Area, Milton Sports Centre, Milton Hospital, Premium Retail & Big box stores. (id:60365)
11011 Guelph Line
Milton, Ontario
Discover this Exceptional 1/2 Acre Property A Rare Gem in Milton! Nestled on a picturesque 150 ft x 154 ft corner lot this Charming 3-BedroomHome Blending Timeless Character With Modern Comforts. Featuring Original Wood Floors And A Beautifully Updated Kitchen With Ample Storage And A Bright, Airy Window. Step inside to discover an inviting open-concept living room with a versatile office space, a spacious dining room with seamless access to a galley kitchen featuring ample cabinetry and counter space. A newly built custom deck extends from the dining room, overlooking a breathtaking, fully fenced yard adorned with Lush Gardens And Fruit Trees. Thoughtfully Enhanced With New Light Fixtures, Windows, And Doors Throughout. The home boasts a main-floor 4-piece bath, a second-floor 3-piece bath, and three well-appointed bedrooms. An oversized two-car garage with a spectacularly finished loft offers a versatile space with interior access. A charming Redwood shed at the rear of the property offers additional storage. The garage loft is a fantastic surprise truly a must-see! Close to Shopping, schools and park. (id:60365)
Upper - 51 Mancroft Crescent
Brampton, Ontario
This recently renovated rental unit, offers a spacious and comfortable living space and has the perfect blend of convenience and affordability. Primary bedroom has W/I closet 4m x 1.5m. Upstairs bathroom has full size stacked washer & dryer. Priced at $3,000/month, plus 60% ofutilities (gas, water, hydro), its an excellent choice for your next home. Features: 2 parkings pots, 2 entrances at rear to the home and use of the backyard with a gate to Bramalea Road and within a 2-minute walk to the hospital, and easy access to public transit. Prime location close to schools places of worship and services. Please note: Lower 2 Bedroom Unit is occupied by Tenants. (id:60365)
8 Tilden Road
Brampton, Ontario
Welcome to This charming Townhouse with versatile living spaces, situated in one of Brampton's Soaring Neighborhoods with close proximity to Schools, Parks, Shopping & Recreation. The Above Grade Layout Offers Brilliance Thru-Out With The Advantage Of a 4th Bedroom or a Fantastic Den/Office Space at the ground level with extra Privacy for an in-law suite or guest accommodation. The Open Concept Floor Plan Features Large Eat-In Kitchen With Walk-Out To Deck & Breakfast Bar Overlooking Spacious Main Living Area. House is freshly painted and ready to move in. Don't miss out on this fantastic opportunity to own a home in a prime location with great amenities and a Great Hub For Everyday Enjoyment with your loved ones. Condo Corp No 841 - Fee at 104.69/Month- extremely low maintenance fee for the landscaping/snow removal and park maintenance. (id:60365)
8 - 824 Brant Street
Burlington, Ontario
This Co-Op combines affordability, location, and move-in-ready comfort! . Truly a hidden gem in a superbly managed and impeccably clean Co-Op, offering a lifestyle of convenience and ease just minutes from the QEW, downtown Burlington and lakeshore with every amenity you could desire. This condo is your smart, stress-free alternative to the soaring costs of homeownership. Step inside and feel the immediate sense of warmth and space. Inviting, turn-key unit is bathed in an abundance of natural light, pouring in through newer, large windows. The generous sized living room, features a graceful coved ceiling that adds a touch of classic elegance. The efficient galley-style kitchen is both functional and stylish, highlighted by a chic marble ledge perfect for your morning coffee. With newer flooring throughout, the unit boasts spacious bedrooms that serve as peaceful retreats after a long day. A true bonus is the enclosed balcony, a versatile three-season room where you can cultivate a small garden, set up a reading nook, or simply watch the world go by. This quiet, mature building is more than just a place to live; it's a community. Enjoy the beautifully shared gardens and a dedicated BBQ area at the back of the building. With practical features like an elevator, wheelchair access, and convenient lower-level laundry, every detail has been considered for your comfort. Experience the ultimate peace of mind with Co-Op fees that cover nearly everything: Property Taxes, Building Insurance, Common Elements, Exterior Maintenance, Heat, Parking, and Water. Your only monthly responsibilities are your personal hydro, phone, and internet. Please Note: This exclusive opportunity is for serious cash buyers only, the property must be owner-occupied, and all purchasers require approval by the Co-Op board. (id:60365)

