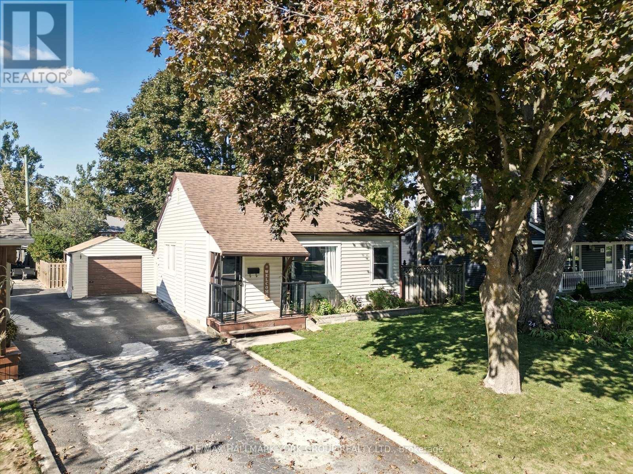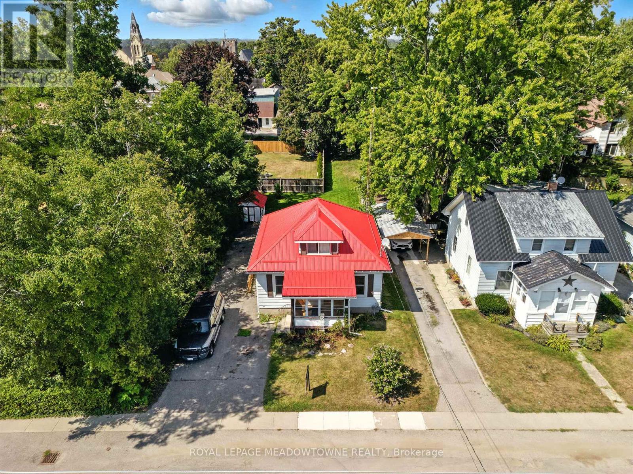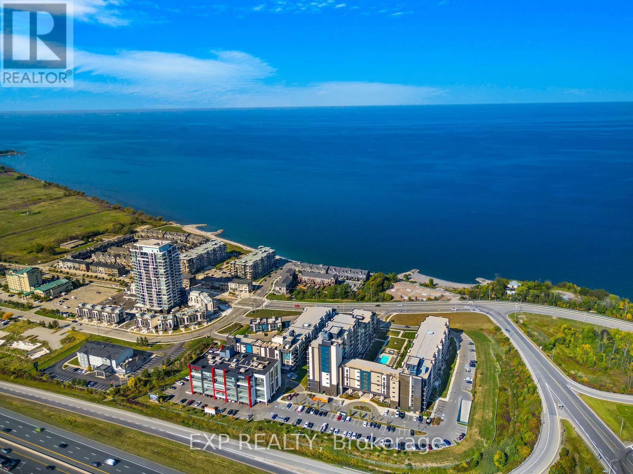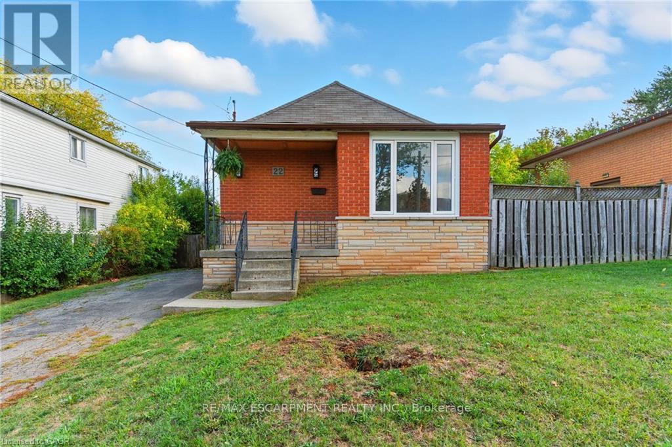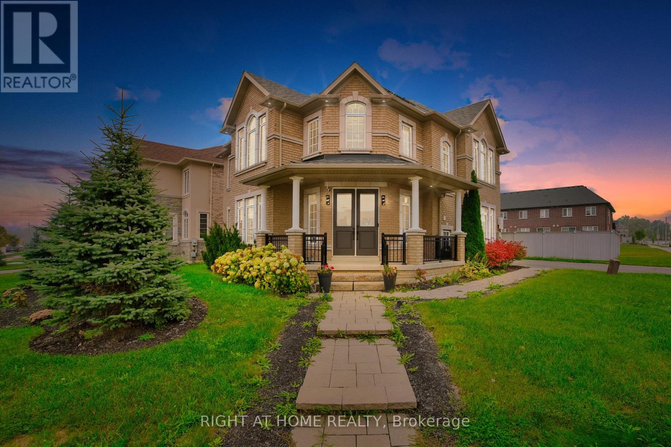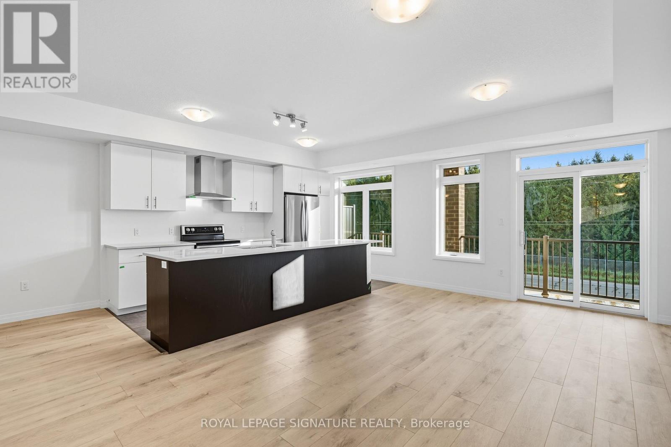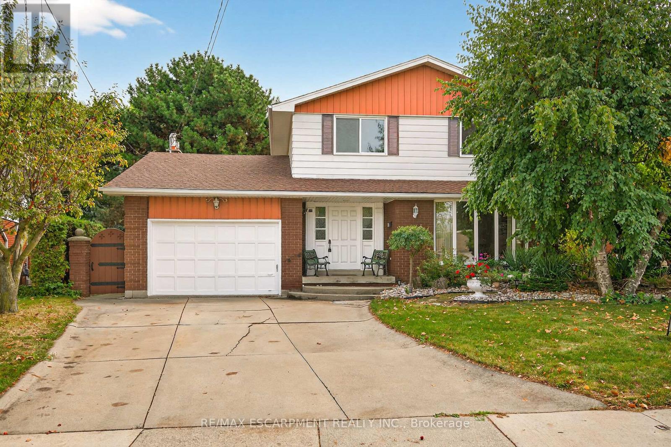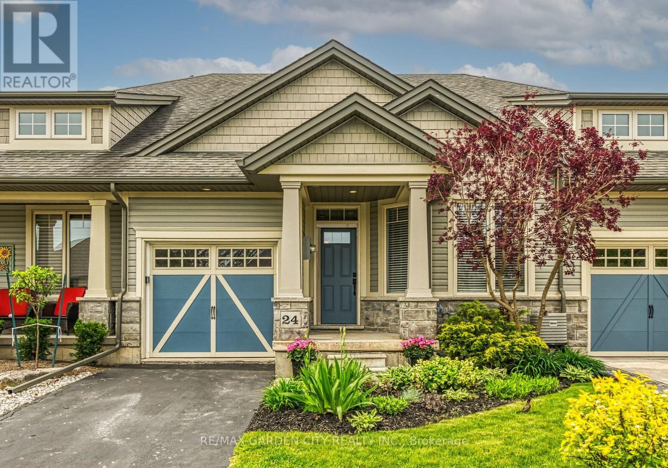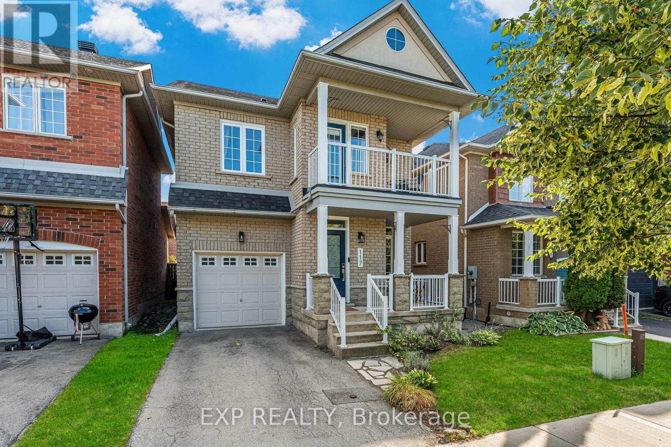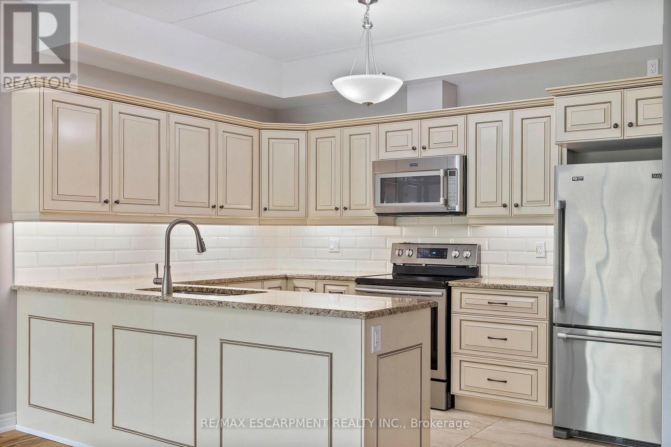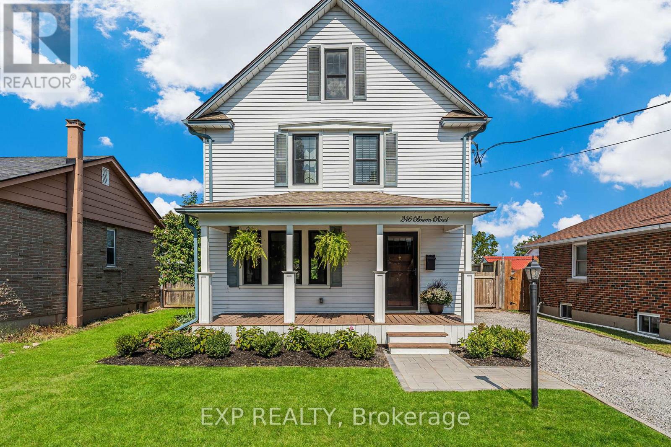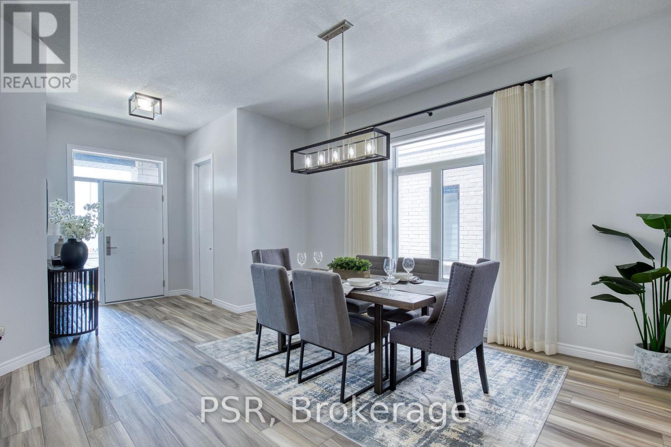24 Churchill Crescent
Kawartha Lakes, Ontario
Set on a quiet North End Lindsay street, this bright 2-bedroom bungalow welcomes you with smart updates and lifestyle comforts. Enjoy a sun-filled living/dining room with hardwood floors, an efficient galley kitchen with modern appliances, two comfortable bedrooms, a spa-like 4-piece bath, and a handy laundry nook. A flexible den offers space for a home office, hobby room, or extra guest room with walkout to the backyard. Relax on the deck overlooking the fully fenced backyard with raised garden beds, plus a detached garage and spacious shed perfect for a workshop or studio. With low-maintenance living just minutes from the public boat launch at Rivera Park and downtown Lindsay, this move-in ready bungalow is ideal for first-time buyers or downsizers. (id:60365)
15 Church Street E
Norfolk, Ontario
Dreaming of living in Waterford? Whether you're a young family wanting to be steps away from the school or looking for the convenience of main floor living, this home combines comfort, space, and charm in one unique package. The main floor is spacious and airy with high ceilings, featuring a bedroom tucked away at the back of the home for added privacy, while a second bedroom is located upstairs, offering a private retreat. Recent updates include a steel roof, newer windows, owned hot water tank, central air, and a beautifully renovated custom kitchen. You'll also love the large wooden back deck and the bright front all-seasons room -- perfect for morning coffee or relaxing with a book. Step inside through the back door into a spacious laundry/mud room with convenient bathroom access -- ideal when kids are coming in from playing in the expansive backyard. This property includes two lots, with a full lot behind the home that is included in the sale and cab be used for recreation or possible investment. In total, you'll enjoy 0.37 acres in town, offering plenty of room for gardening, outdoor entertaining, or simply enjoying extra space from neighbours. The long driveway provides ample parking, and you're just steps from the church, arena, fairgrounds, tennis courts, and the scenic Waterford Ponds with extensive trails. This one-of-a-kind property is priced to sell -- book your showing today before this rare find is gone. (id:60365)
216 - 16 Concord Place
Grimsby, Ontario
Welcome to Aquazul Condominiums, where resort-style living meets the charm of Grimsby on the Lake. This beautifully designed 1 bedroom + den suite features floor-to-ceiling windows, stylish laminate flooring, and a bright open-concept layout that flows seamlessly onto a private balcony perfect for relaxing or entertaining. The spacious primary bedroom includes a walk-in closet with convenient ensuite access. Just steps from the building, you'll find scenic lakeside trails, boutique shops, and local dining, with Costco and other everyday amenities right across the road. Aquazul offers an impressive list of amenities, including an outdoor pool, fully equipped gym, party room, media lounge, and billiards room. This unit also comes with one parking space and a storage locker. Plus, enjoy quick access to the QEW in under a minute ideal for commuters. (id:60365)
22 Worsley Road
Hamilton, Ontario
Located on a 50 x 220 foot lot, this property provides space that can be used in a variety of ways. The existing brick home includes a gas furnace and is move-in ready. It can be lived in as-is, renovated, or replaced with a new build. The area is within walking distance to schools, minutes from shopping, and has access to the QEW. The property is also near Lake Ontario, parks, and restaurants. (id:60365)
288 Raymond Road
Hamilton, Ontario
Welcome to this stellar, the former model home by the esteemed builder Rosehaven, located in the sought-after Meadowlands neighbourhood of Ancaster. This exceptional residence offers over 4,000 sqft., of luxurious living space, brimming with tens of thousands of dollars in premium builder upgrades and designed for those with discerning taste.The main floor impresses with tier-1 hardwood flooring, a professional designer palette, and an elegant layout featuring separate living and dining rooms alongside a spacious family room anchored by a large fireplace. The chef's kitchen is a highlight, equipped with high-end stainless steel appliances, rich maple cabinetry, and sleek quartz countertops. It flows seamlessly into a large breakfast area with a walkout to the backyard.Upstairs, the primary suite is a private retreat, complete with a generous bedroom, a luxurious ensuite bathroom featuring a separate tub and dual vanities, and a spacious walk-in closet. A significant feature is the builder-finished bachelor unit with a private washroom, offering excellent potential for a private in-law suite.This home masterfully combines luxury with modern efficiency, featuring significant energy savings thanks to its solar panel installation garnering net electricity usage. This equals a substantial monthly savings in overall energy use throughout the year. Premium window coverings, including California shutters and zebra blinds, are found throughout. This home is truly deserving of AAA tenants. (id:60365)
56 - 56 Thatcher Drive E
Guelph, Ontario
Brand New, Never-Lived-In 2-Bed, 3-Bath Condo Townhouse in Guelph Located in the sought-after Solterra community by Fusion Homes, this stylish home offers an open-concept second floor with a spacious living area that opens onto a balcony. The modern kitchen features quartz countertops, stainless steel appliances, a backsplash, and a breakfast bar. The third floor includes a master bedroom with a walk-in closet and a 3-piece ensuite, along with a second bedroom, closet, window, and a main bathroom. Conveniently situated near golf courses, parks, schools, shopping, and more, with quick access to Hwy 401. Only 2 minutes to the University of Guelph and 10 minutes to Guelph Central GO Station. The lease includes one surface parking spot. (id:60365)
36 Blanche Court
Hamilton, Ontario
RAVINE lot on Cul De Sac. Location Location. Family Matters! You will want to see this 2 storey, 4+1 bedroom home located near parks, shopping and hospital. Backs onto a ravine on a quiet Cul De Sac. ravine, This home offers a large covered porch to enjoy with family looking onto the lots of trees and an abundance of nature and lovely garden. Solid home loved by the same family for years. Substantial family room with gas fireplace, level a formal dining room, and huge living room, Powder room on the main for your convenience. Upstairs there is a 4 pc bath and 4 bedrooms with hardwood. The lower level is finished with a rec room (another gas fireplace), a bedroom with ensuite, Cold cellar, and workshop. Lot is a generous 45'x 155.66'. Oversized single car garage with inside entrance. Immediate possession is available. All appliances included. (id:60365)
24 Manorwood Drive
West Lincoln, Ontario
Elegant Freehold 2+1 Bedroom Bungalow Townhome with open concept design. Beautifully finished top-to-bottom. Located in quiet upscale neighbourhood. Gourmet kitchen with stainless steel appliances, new quartz counter tops and large island. Spacious main floor family room open to kitchen, with sliding doors to large deck overlooking the gardens, fully fenced backyard with gate for access. Main floor primary bedroom suite with full bath and new quartz counter. Main floor laundry. Open staircase to lower-level leads to bright rec room, additional bedroom, roughed-in bath, and plenty of storage space. OTHER FEATURES INCLUDE: C/AIR, upgraded lighting throughout, auto garage door openers, window coverings, large windows to take in the light. Short stroll to shopping, nature. And 5 minutes to wineries. Easy access to QEW. This is an impeccable home, inside and out. Some photos are virtually staged. (id:60365)
117 Glenmeadow Crescent
Hamilton, Ontario
Welcome to 117 Glenmeadow Crescent, a beautifully maintained home in the desirable Lake Pointe Park community of Stoney Creek.Step inside to a open-concept main floor, with 9' ceilings, featuring gleaming hardwood floors, gas fireplace and newer stainless steel appliances. Upstairs, the oversized primary suite is a true retreat, complete with a walk-in closet, ensuite, and private east-facing patio to enjoy your morning coffee in the sun. Two additional generously sized bedrooms and a rare second-floor laundry room with extra space provide comfort and practicality for the whole family.The finished basement offers incredible versatility with room for a home office, rec room, playroom, and plenty of storage. Recent upgrades include new windows and doors, a new AC unit, gas line, and an owned tankless water heater, giving you peace of mind for years to come.Outside, the stamped concrete patio creates the perfect setting for entertaining and enjoying summer evenings.Just a short walk to Lake Ontario and Fifty Point Conservation Area, and minutes from Winona Crossing Shopping Centre, top-rated schools, and easy QEW access, this location offers both convenience and lifestyle.Don't miss the chance to own this well-appointed home in one of Stoney Creeks most sought-after, family-friendly neighbourhoods. (id:60365)
213 - 4644 Pettit Avenue
Niagara Falls, Ontario
One of the only PRIVATE courtyard south-facing units for sale! Have you been wanting to right-size but didn't want to give up the conveniences of a house? Welcome to easy, elegant living in this beautifully maintained south-facing condo, nestled in a sought-after adult-oriented community in Niagara Falls. Offering all the comforts of a traditional home, without the upkeep, this spacious 1,185 square foot residence features your own private garage. This isn't just a parking spot - it's a secure garage that you own, plus an exclusive additional surface parking space and a personal storage locker. This suite is like no other in the building! Freshly painted and overlooking the heated saltwater pool, the condo offers serene privacy with views framed by a mature ornamental pear tree. Inside, you'll find a warm, welcoming space finished with over $15,000.00 in upgrades. The custom upgraded Stone Natural Wood flooring in Pawnee Pecan, known for its style, comfort, and durability. The kitchen and both bathroom vanities are upgraded and fitted with Rev-A-Shelf wire pull-out organizers, while elegant tile backsplashes add a refined touch. Additional upgrades include wired-in motion-sensor closet lighting, Levol or Premium Top-Down Bottom-Up cordless blackout shades, and a steel garage door with a deadbolt for added peace of mind. You'll also enjoy granite countertops, full-sized in-suite laundry, and thoughtfully designed closet organizers that maximize functionality. All of this is set within a vibrant, friendly community that offers a community garden, a fully equipped exercise room, and a cozy building parlour perfect for socializing. Whether you're relaxing poolside or entertaining guests, this is low-maintenance retirement living at its finest. (id:60365)
246 Bowen Road
Fort Erie, Ontario
Fully updated. Incredible design. Steps to the water. This beautifully finished 4-bedroom, 2-bathroom home is extensively renovated, including a stunning new kitchen (2023) with custom cabinetry, quartz countertops, and an Italian Carrara marble backsplash, complete with French doors opening to the backyard. The upstairs bath (2020) showcases a walk-in tiled shower with glass doors and a refinished clawfoot tub.The lower level and side entry were completely rebuilt in 2024 with waterproofing and indoor weeping tiles (25-year transferable warranty), carbon fibre foundation reinforcement, a new staircase, flooring, and side entry door. Additional highlights include newer windows , a Nest smart thermostat, updated electrical panel. This move-in-ready property offers peace of mind, quality craftsmanship, and the best of lake-area living in a sought-after Fort Erie location. (id:60365)
80 Arlington Parkway
Brant, Ontario
This luxurious 3265 SQF, 4 bedroom, 3.5 bathroom home in Paris, Newly developed driveway with concrete which leads to the rear patio and connects around the entire property. Features a modern design with high-end finishes. The grand foyer leads to an open living and dining area and gourmet kitchen with walk in pantry, Upstairs, the master suite includes a walk-in closet and spa-like Ensuite, with three additional bedrooms, two more bathrooms & cozy loft area. The lower level offers a grand family room and outdoor space with a large covered patio. Located in charming Paris, this home combines small-town charm with modern amenities. Plaza, Tim, Restaurant, Dentist, walk in clinic, Parks, Schools are on a walking distance. Don't miss out on owning this property. (id:60365)

