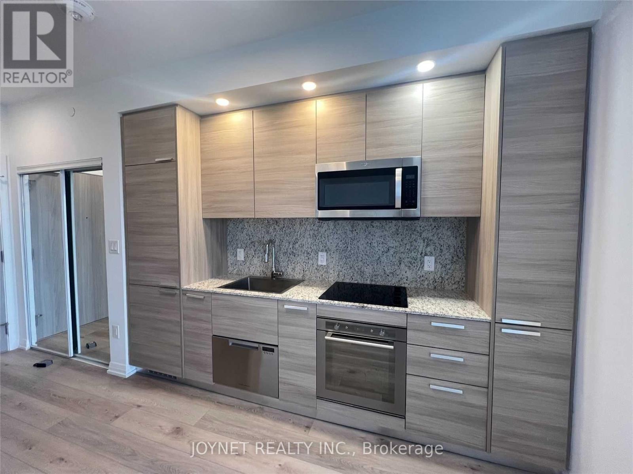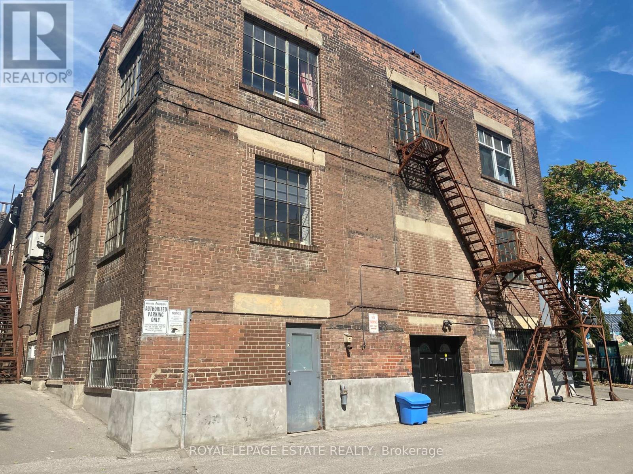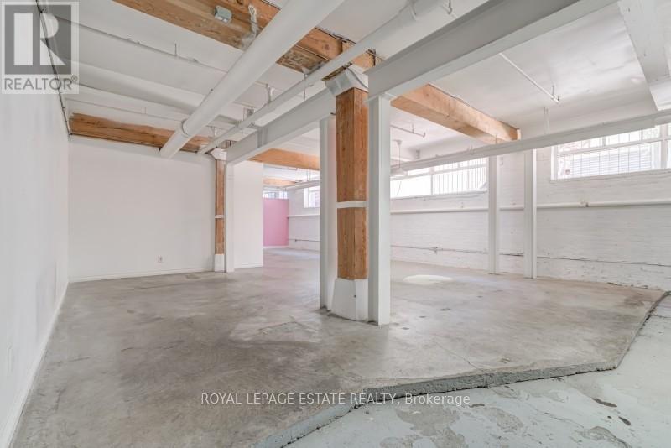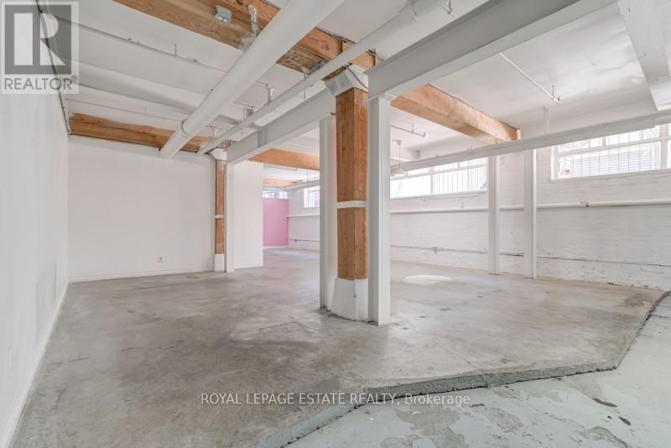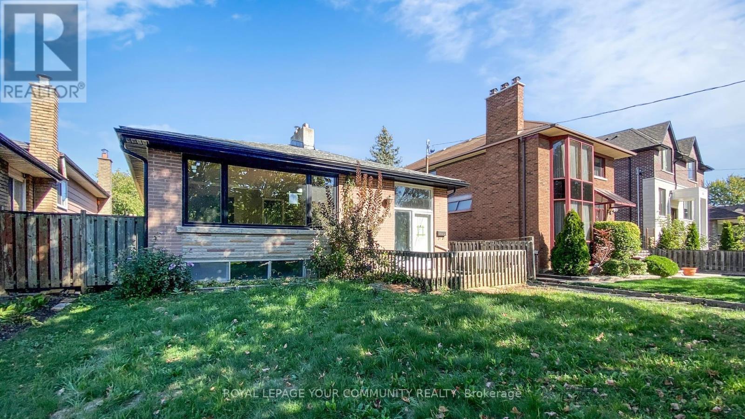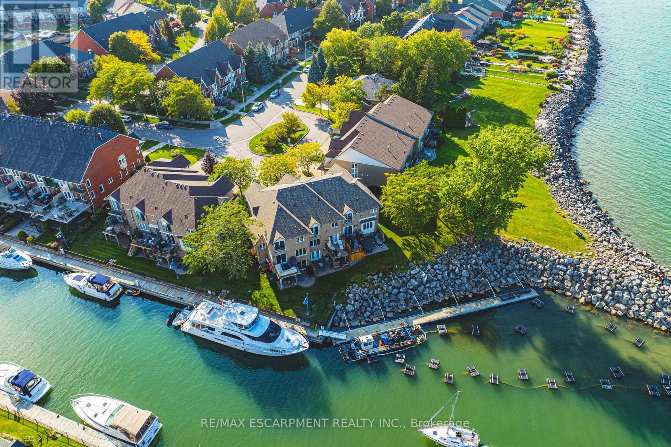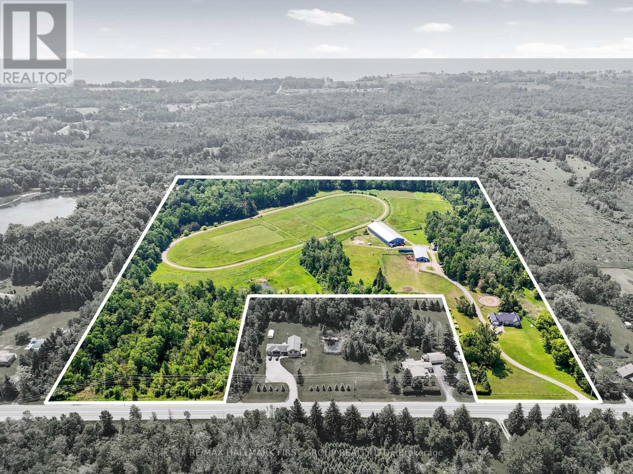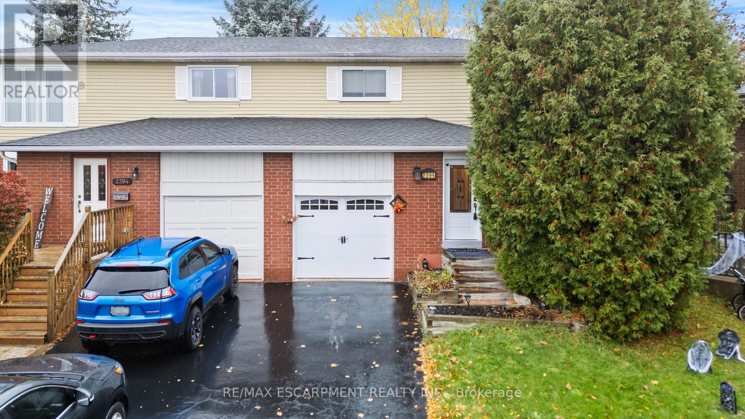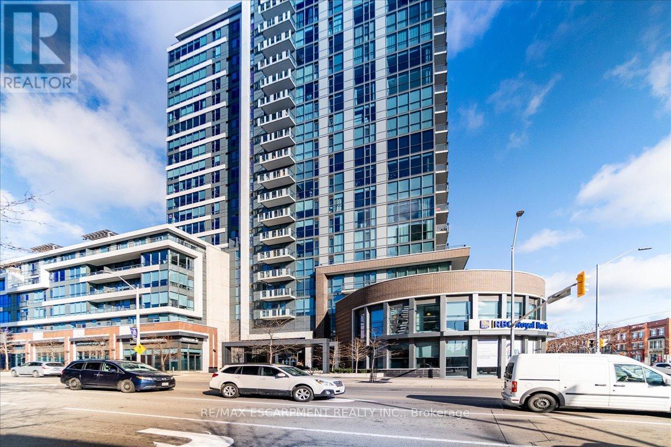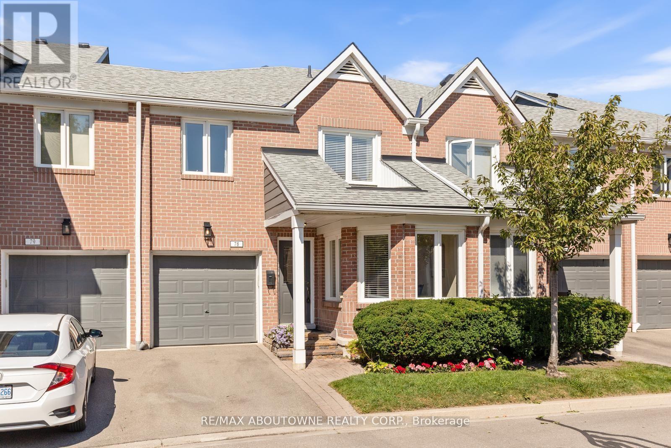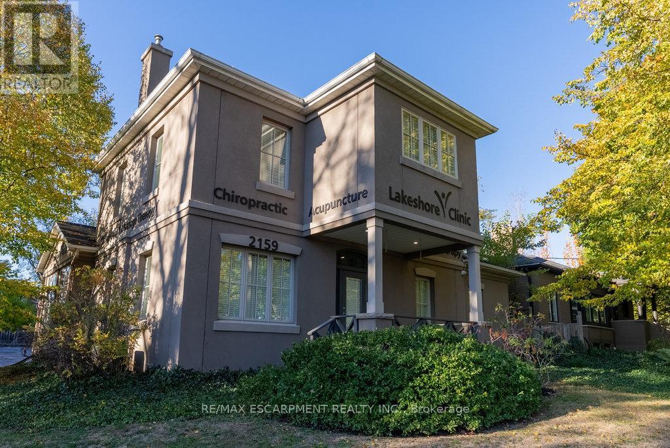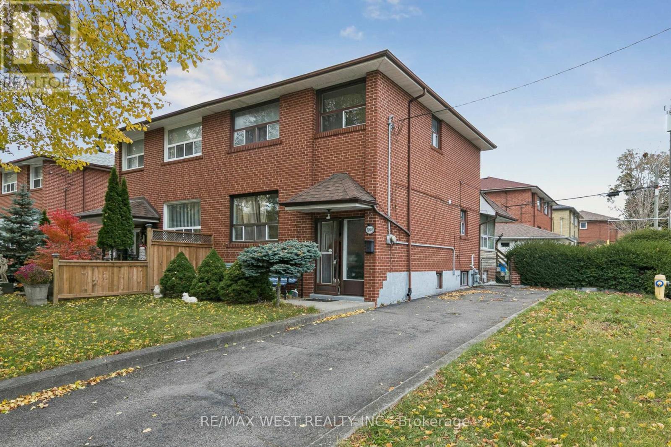2608 - 75 Canterbury Place
Toronto, Ontario
Beautiful 1 Bedroom Condo Located At Yonge & Finch.1 Parking & 1 Locker. Condo With Open Concept Kitchen With Centre Island. Breathtaking Toronto City View At Night With Balcony! 24/7 Concierge, Exercise Room, Visitors Parking & More. Brand New S/S Appliance. Steps To North York Centre, Finch Station, Shopping, Grocery, Restaurants, Hospital & Close To Hwy. (id:60365)
3 - 535 Queen Street E
Toronto, Ontario
Welcome to Carhartt Lofts in vibrant Corktown. This large brick-and-beam industrial loft offers 1,400 SF of rare live/work flexibility with a private entry and gated parking right out front. Character details include exposed ceilings, concrete floors, and west-facing windows that fill the space with natural light. The current layout includes one bedroom, a large storage room, full kitchen, 4-pc bath, and open-concept living/working space. The tenant may reconfigure the layout to suit their needs. One parking space and locker included; heat and water included in the rent, hydro separately metered. Steps to the Canary District, Distillery District, Riverside, TTC at your door, and minutes to the DVP and downtown. (id:60365)
3 - 535 Queen Street E
Toronto, Ontario
Client RemarksSpacious 1,400 SF office space located at Carhart Lofts in vibrant Corktown, with a private entry set back from King St E and gated parking in front. The space features character with exposed ceilings and concrete floors. West-facing windows flood the unit with natural light, and the open-concept layout offers many possibilities for your business. There is a full kitchen, 4-pc bath, private office with barn door, and storage area. One parking space and locker included; heat and water are included in the gross rent, and hydro is separately metered. Ideal for creative, professional, or studio uses with live/work potential. Whether you are a creative agency, an art studio, a fitness studio, tech startup or professional service firm, this space offers the perfect canvas to tailor to your business needs. Conveniently located just off the DVP with 24-hour streetcar service at your door, minutes to downtown, and steps to the Canary District, Riverside, and Distillery District. (id:60365)
3 - 535 Queen Street E
Toronto, Ontario
Spacious 1,400 SF commercial space located at Carhart Lofts in vibrant Corktown, with a private entry set back from King St E and gated parking in front. The space features character with exposed ceilings and concrete floors. West-facing windows flood the unit with natural light, and the open-concept layout offers many possibilities for your business. There is a full kitchen, 4-pc bath, private office with barn door, and storage area. One parking space and locker included; heat and water are included in the gross rent, and hydro is separately metered. Ideal for creative, professional, or studio uses with live/work potential. Whether you are a creative agency, an art studio, a fitness studio, tech startup or professional service firm, this space offers the perfect canvas to tailor to your business needs. Conveniently located just off the DVP with 24-hour streetcar service at your door, minutes to downtown, and steps to the Canary District, Riverside, and Distillery District. (id:60365)
480 Ellerslie Avenue
Toronto, Ontario
This property could be a starter home for those who want to get into this amazing neighbourhood and are not afraid of renovation work. Sitting on a spectacular 45 ft x 300 ft lot fronting onto Ellerslie Park and surrounded by custom homes, it offers exceptional potential. The home itself is filled with natural light and features a separate entrance basement. It can be renovated to suit personal use, transformed by a renovator, or rebuilt entirely by a builder on this rare, large and private lot. Windows on the main floor were replaced in April. Ideally located close to schools, public transit, shopping, and all amenities, this property combines size, location, and endless opportunity. Property is being sold in as-is, where-is condition. (id:60365)
6 - 85 Edgewater Drive
Hamilton, Ontario
Your dream just came true , beautiful lake front property conveniently situated in the new port yacht club area, which offers a private marina , with the option of having your own boat slip directly in your backyard . Enjoy panoramic vistas year round , with Toronto's beautiful skyline or simply enjoy the vast space of Lake Ontario's sunsets. Home boasts 2 bedrooms plus a loft , loft can be easily converted to 3rd bedroom, with Juliette balcony off the master bedroom for your viewing pleasure. Walkouts from both the kitchen and the basement to ensure maximum exposure of each and every view point. Original one owner home, seconds to QEW, minutes away from Costco , shopping and restaurants. (id:60365)
13715 County 2 Road
Cramahe, Ontario
Equestrian Dream Property on 31.55 Acres. A rare opportunity for horse lovers and hobby farmers alike, this 31.55-acre horse farm offers a thoughtfully designed setup with modern equine infrastructure, spacious living accommodations, and a separate apartment. The main residence features a durable metal roof and a functional side-split layout. A generous front foyer provides direct access to both the backyard and an oversized, heated garage with a secondary laundry area. The upper level boasts sunny, open-concept living spaces with cathedral ceilings, a kitchen complete with an island, breakfast bar, and walkout, perfect for BBQ season. Two bedrooms are located on this level, including a bright primary suite with a walk-in closet and an en-suite bathroom featuring both a tub and a shower. The lower level features a spacious recreation room, two additional bedrooms, a full bathroom, and a laundry room, providing ample space for families or guests. Equestrian facilities are impressive and built for professional use there is a groomed outdoor training track, 60' round pen, eight paddocks with combination wood/electric fencing powered by solar, insulated and heated 40'x80' barn, with 9+ rubber-matted stalls, individual water taps, oversized grooming bay, pine tack lockers, built-in feeders, 3-piece bathroom, and 20' wide grooming aisle, 60'x160' indoor arena with 18' vaulted ceilings, LED lighting, and a viewing balcony. A separate apartment is ideal for farmhands, in-laws, or rental income, complete with in-floor radiant heat, a mudroom, an open-concept kitchen and living area, a bedroom, office space, a 4-piece bath, and direct access to both the arena and the barn loft. Located a short distance from town amenities, Lake Ontario, and Highway 401 access. This is a truly complete package for the equestrian lifestyle. (id:60365)
2396 Lyford Lane
Burlington, Ontario
Tucked away on a quiet court in sought-after Brant Hills, this semi-detached home offers the perfect mix of privacy, function, and family living. The main floor features a spacious combined living and dining area and a bright kitchen with plenty of cabinet space and modern updates. Upstairs you'll find 3 bedrooms, and the primary bedroom features its own ensuite bath and a sizable walk-in-closet. The finished basement adds extra living space perfect for a recreation room, office, or play area. Outside, you'll love the private backyard that's surrounded by mature trees, ideal for relaxing or entertaining. Parking for 2 cars in the driveway plus a garage. Families will love being steps to Bruce T. Lindley Elementary and Kinsmen Park, with nearby trails, golf courses, and easy access to Hwy 407. A quiet court location you'll love coming home to in one of Burlington's most family-friendly pockets (id:60365)
316 - 1 Hurontario Street
Mississauga, Ontario
Luxury Living in the Heart of Port Credit. Welcome to North Shore, where upscale design meets unbeatable convenience. This stunning 1-bedroom + den suite offers bright, open-concept living with premium laminate flooring, updated lighting, and a thoughtfully designed layout perfect for both everyday comfort and entertaining. The sun-filled kitchen features granite countertops, a designer backsplash, double sink, and a spacious island overlooking the living and dining areas-ideal for hosting or enjoying casual meals. Step out onto your private balcony, an inviting extension of your living space and the perfect spot to enjoy your morning coffee. Relax in the generous primary bedroom, complete with double-door closets and large windows that flood the room with natural light. The spa-inspired bathroom showcases an updated vanity and a beautifully tiled tub/shower combination. The versatile den offers endless possibilities-home office, hobby room, library, or additional storage-tailored to your lifestyle. This unit truly has it all! Residents enjoy award-worthy amenities including a state-of-the-art gym, stylish party room, serene courtyard, and a breathtaking rooftop terrace with panoramic views. All of this just steps from the vibrant Port Credit community-renowned restaurants, boutique shopping, GO Transit, waterfront trails, and Lake Ontario. Luxury, convenience, and lifestyle-this is the one you've been waiting for! (id:60365)
78 - 2205 South Millway
Mississauga, Ontario
Welcome home to this beautiful townhome in the prime neighbourhood of Erin Mills. Lovingly maintained by the original owner, it features 1,653sq ft of above ground living space, 3 spacious bedrooms, 2+1 bathrooms, and additional finished living space in the basement. The custom kitchen features stainless steel appliances, granite countertops, an island and an eat in breakfast area. Smooth ceilings and gleaming hardwood floors through the main level lead to a dining area and a bright and spacious living room overlooking beautiful green space and the park with no rear neighbours. The complex has ample visitor parking, plus an outdoor swimming pool perfect for enjoying sunny days. Conveniently located to all essential amenities, major highways, the UTM campus, shopping and transit. (id:60365)
2159 Lakeshore Road
Burlington, Ontario
Over 4000 sqft. beautifully upgraded and well-maintained medical practice building in prime Downtown location. Ideal for continued use. Explore development potential. (id:60365)
562 Alliance Avenue
Toronto, Ontario
Welcome to this semi-detached corner home in the heart of Rockcliffe-Smythe. Offering 3+1 bedrooms, two private driveways, and a detached garage, this property provides exceptional space and flexibility. The generous layout and additional basement kitchen and bedroom make it ideal for investors, multi-generational living, or anyone seeking a home they can customize to their own taste. Enjoy green space at your doorstep. Situated in a sought-after neighbourhood close to parks, transit, shops, and schools, this home presents a fantastic opportunity to add value in a growing community. (id:60365)

