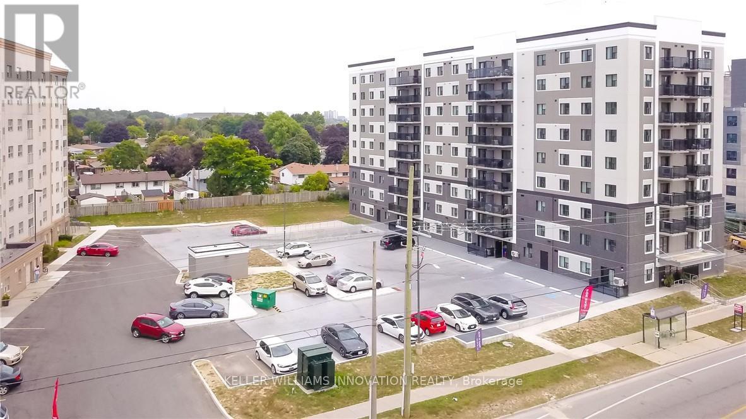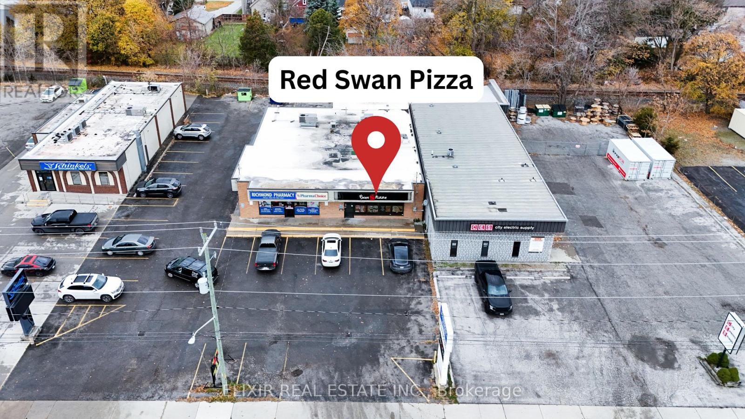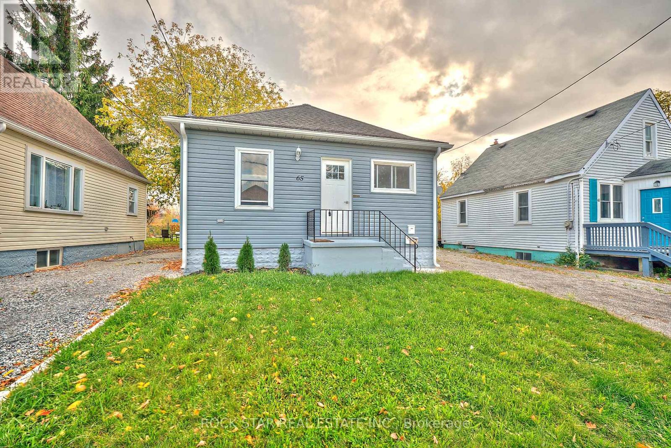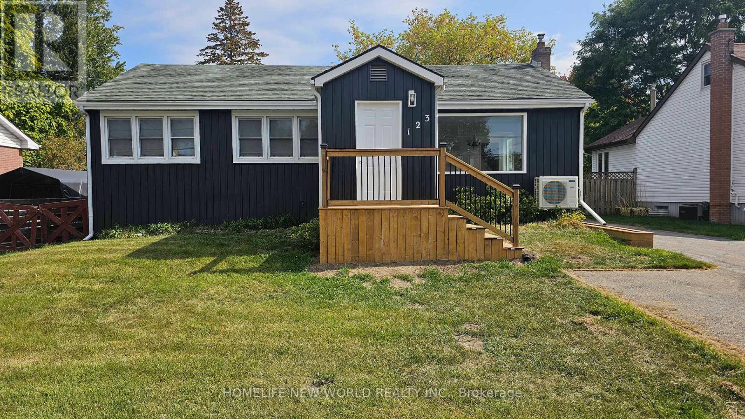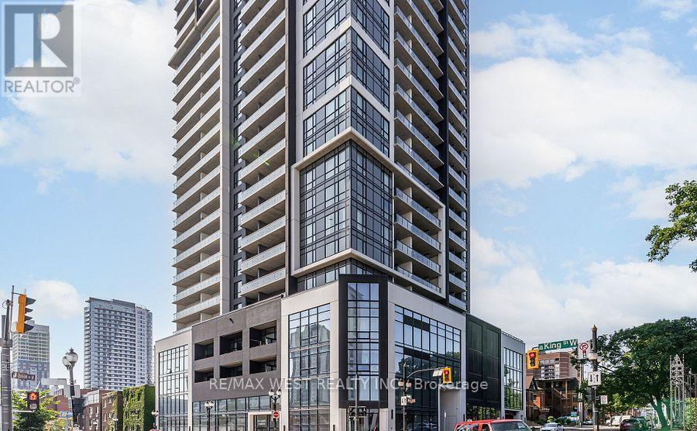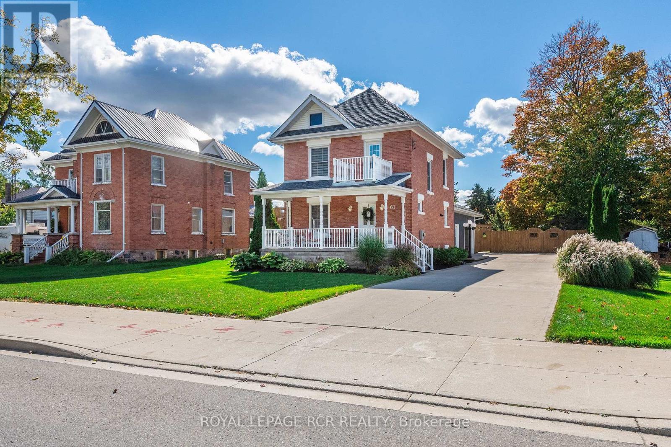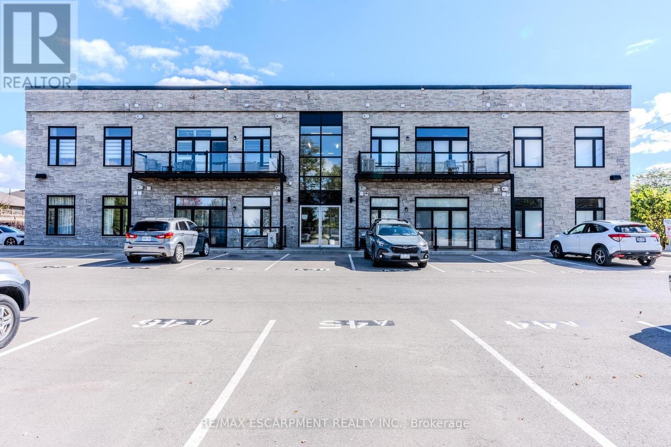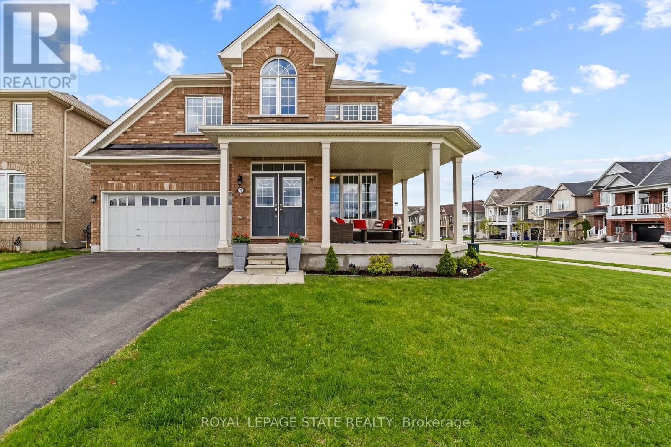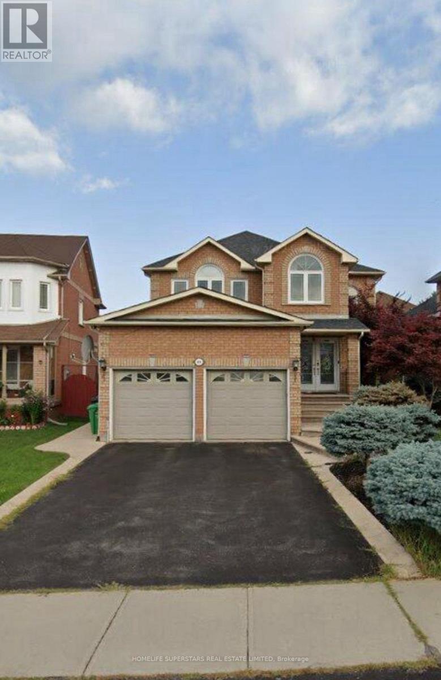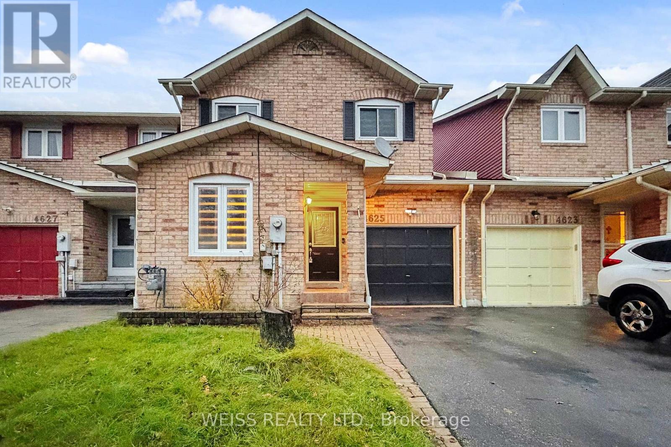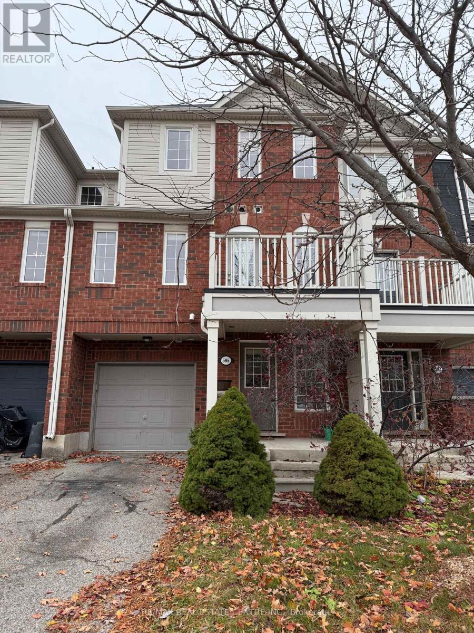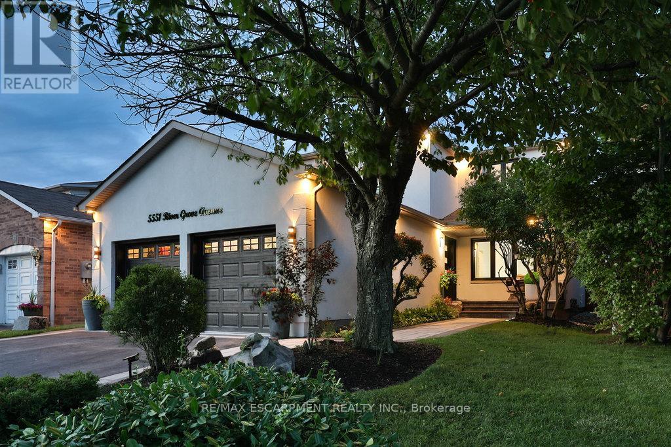805 - 595 Strasburg Road
Kitchener, Ontario
Welcome to Unit 805 at 595 Strasburg Road, a bright and modern 2-bedroom, 1-bath suite in Kitchener's desirable neighborhood. This well appointed unit offers an open-concept layout with a spacious living area, stylish kitchen with stainless steel appliances and granite counter tops, in-suite laundry, and central air. As part of the Bloomingdale Mews 2 community, residents enjoy secure entry, elevator access, on-site management, a playground, dog park, and convenient access to transit, shopping, parks, and trails. For a limited time, take advantage of 1month free rent and free parking for 12 months-a rare incentive that makes this pet-friendly unit an unbeatable value. Don't miss out on this exceptional leasing opportunity! (id:60365)
135 Richmond Street
Chatham-Kent, Ontario
Seize the opportunity to own a leading Canadian gourmet pizza franchise in the heart of Chatham, ideally positioned in a high-traffic, high-visibility plaza that draws families, students, and loyal neighbourhood patrons daily. This modern, professionally designed unit offers a warm, inviting dining experience and delivers strong, consistent performance with weekly sales averaging $10,000-$12,000. Enjoy the advantage of low gross rent of just $2,400 (including TMI) and an incredibly competitive 3.5% royalty fee - a rare combination in today's market. Backed by a strong repeat customer base and healthy profit margins, this business is perfect for a motivated, hands-on owner seeking a proven model with substantial room for growth. The franchisor offers comprehensive training and ongoing operational support (subject to approval), ensuring a smooth transition and long-term success. Opportunities like this don't come often - step into a turnkey operation backed by one of Canada's fastest-growing gourmet pizza brands and turn your entrepreneurial vision into a thriving, profitable business. (id:60365)
Upper - 65 Almond Street
Welland, Ontario
Welcome to 65 Almond Street, a bright and well-kept 3-bedroom home located in one of Welland's most convenient and family-friendly neighborhoods. The area offers easy access to grocery stores, restaurants, parks, transit, and the Welland River, with Niagara Street and downtown amenities just minutes away. Commuters will appreciate the short drive to Highway 406, Brock University, and Niagara College. A perfect rental for professionals, students, or small families seeking a peaceful residential setting close to all major conveniences. (id:60365)
123 Lemoine Street
Belleville, Ontario
Welcome to this beautifully cozy 3-bedroom, 2-bathroom bungalow nestled on a generous lot in a prime location that offers unparalleled convenience. Step inside to discover a fresh, move-in-ready interior featuring new flooring and a neutral paint palette throughout. The basement provides excellent additional space. Practicality meets modern comfort with a high-efficiency heating and cooling system installed in 2024, ensuring year-round climate control and low utility bills. The home also includes a owned hot water tank and a detached garage for extra storage or projects. Enjoy living minutes away from school, church, shopping centers, parks, and entertainment. (id:60365)
908 - 15 Queen Street S
Hamilton, Ontario
In the heart of downtown Hamilton, with stunning view of the lake and the city, 9 foot ceiling laminate floors throughout, extended hight kitchen with upgraded Stainless Steel appliances. Only steps from Jackson Square, Restaurants, Farmer's Market. Quick access to Go Transit, Express and the future LRT line. Easy access to McMaster University, Mohawk College & 403 (id:60365)
(Clifford) - 61 Elora Street N
Minto, Ontario
Century Charm Meets Modern Comfort at 61 Elora Street, Clifford. Beauty, modern amenities, and timeless character come together perfectly in this lovingly maintained 3-bedroom, 2-bath century home. Nestled in the growing town of Clifford, this property offers true pride of ownership - cared for by the same owners for over 45 years.From the moment you arrive, the welcoming front porch, beautiful landscaping, and double-wide driveway create exceptional curb appeal. Inside, you'll find soaring ceilings, gleaming hardwood floors, and a tastefully updated kitchen and coffee bar area with under cab lights featuring a center island, gas range, second wall oven, and stainless steel appliances - all open to the dining and living areas for effortless entertaining.A renovated main-floor bathroom complete with heated floor and laundry room with built-in cabinetry and walkout to a side patio add everyday convenience. The bonus family room above the garage is a versatile space ideal for movie nights, a home office, or even a fourth bedroom.Upstairs, you'll find three comfortable bedrooms, a full bath, a Juliet balcony, and a generous linen closet.The large double driveway offers parking for up to 8 vehicles, plus a one-car garage with an updated door and direct home access. Outside, your private backyard oasis is fully fenced and surrounded by lush perennial gardens - the perfect setting for summer barbecues and quiet evenings.The partially finished basement provides flexible rec or play space and abundant storage. With an automatic Generac generator, you'll enjoy peace of mind knowing your home stays powered year-round.Recent updates include: upgraded 200 Amp electrical panel, hot water tank (2023), upper-level carpet (2025), water softener, roof (2018), main bath and laundry renovation (2019), garage door, fence, and Generac system.Lovingly owned and cared for by the same family for over four decades - this home is ready to welcome yours. (id:60365)
209b - 85 Morrell Street
Brantford, Ontario
Welcome to the "Lofts" in Brantford! This immaculate two bedroom, two bathroom condo-loft features gorgeous modern finishes and is completely move-in ready. It has an open concept design with a large main living space with high ceilings. The kitchen includes stainless appliances with custom cabinets and stainless steel double sink. The unit also includes a full-size stackable washer and dryer set for convenient in-suite laundry off of the kitchen. This apartment features an enclosed balcony off of the main living space, perfect for your morning coffee. Common areas include luxuries such as a rooftop patio with natural gas hook-ups and firepit! Minutes away, you will find restaurants, shops, and walking trails for everyone to enjoy. Easy access to Hwy 403. RSA. (id:60365)
4 Tinlin Drive
Hamilton, Ontario
Welcome to this beautifully maintained and charming 4 bedroom, 3 bathroom home, ideally located on a spacious corner lot with a classic wrap-around porch, perfect for enjoying your morning coffee or relaxing evenings. From the moment you arrive, the striking double front door entry sets the tone for the warm and inviting interior. Step inside to discover a bright, open concept main floor, neutrally painted throughout and designed for modern family living. Stylish laminate flooring flows seamlessly across the main level, where you'll find a versatile dining room that can serve as a secondary family room or play area, and features a dedicated office, ideal for working from home or managing busy schedules. The heart of the home is the sleek, contemporary kitchen, featuring gorgeous recently installed quartz countertops (Feb 2025), a walk-in pantry, and a built-in coffee nook. Large sliding glass doors off the kitchen lead to a spacious, unspoiled backyard, a blank canvas with endless potential for outdoor entertaining or gardening. Interior access off the kitchen to a two-car garage adds everyday convenience. Upstairs, you'll find plush, newly installed carpeting (April 2025) and four generously sized bedrooms, offering comfort and privacy for the whole family. Master bedroom is spacious and features two walk-in closets and an abundantly sized ensuite with soaker tub, double sinks, separate shower. Located close to schools, parks, and shopping, this home combines comfort, functionality, and location, all in one beautiful package. Over 1200+ sq.ft of unfinished basement. Don't miss your chance to own this exceptional family home in one of the area's most sought-after communities! (id:60365)
99 Hood Cres Crescent
Brampton, Ontario
legal basement apartment with three bedrooms, newly renovated, private entrance and in-suite laundry.Bright unit with large windows.2 parking spots on driveway.excellent location, close to the amenities, plaza, school and transits (id:60365)
4625 Westbourne Terrace
Mississauga, Ontario
Please attach Sch B to all offers.Prime Eglinton and Hurontario Location. Freehold Townhome just Minutes to HWY 403/410/401, walk to Heartland Town Centre and Square One Shopping Centre, Bus Stop and all amenities. 1,700 sq ft Home with Oversized Master Bedroom, Eat-In Kitchen, Hardwood Floors Throughout, Open Concept Living Room / Dining Room with W/O to Backyard, Furnace and AC from 2023. Fridge, Stove, B/I Microwave, B/I Dishwasher, WAsher , Dryer, Easy Showings. Must Be Seen!!! (id:60365)
595 Speyer Circle
Milton, Ontario
Welcome to 595 Speyer Circle- a modern three-story townhouse offering comfort, style, and convenience in one of the area's most desirable communities. This bright and spacious home features an open-concept main floor where the kitchen seamlessly flows into the living room, creating an ideal space for entertaining. Enjoy easy indoor-outdoor living with a walk-out terrace, perfect for morning coffee or evening relaxation. Upstairs, you'll find two generously sized bedrooms, each with ample closet space and large windows that invite beautiful natural light throughout the day. Located in family friendly neighbourhood, this home is steps from schools, parks and local amenities, offering the perfect blend of comfort and accessibility. (id:60365)
5551 River Grove Avenue
Mississauga, Ontario
A home that commands attention-inside and out. With over 4,000 sq ft of total living space, this property delivers thoughtful design, premium updates, and a backyard that steals the show. The main floor layout is both functional and elegant: formal living and dining, a separate family room with fireplace, bright breakfast area, powder room, main floor laundry, and a versatile room perfect as an office or playroom. Upstairs, the oversized primary suite features a walk-in closet, glass shower, and deep soaker tub, plus three more spacious bedrooms and a full 5-piece bath. The finished basement adds even more: large rec room, bonus room, guest bedroom, 3-piece bath, and dedicated storage. Outside has a professionally landscaped, low-maintenance backyard with a stunning new pool (2023), epoxy floor in garage, clean lines, manicured gardens, and a sleek stone patio designed for effortless entertaining. Zero compromises. (id:60365)

