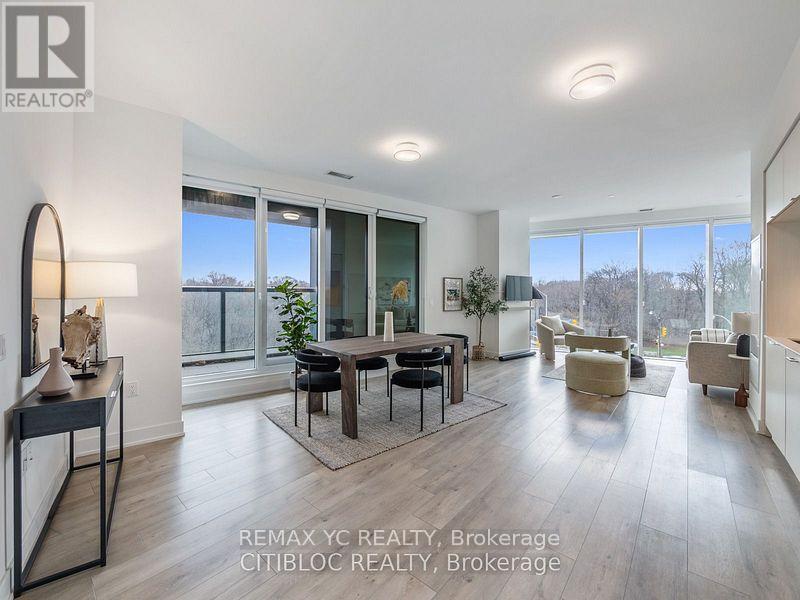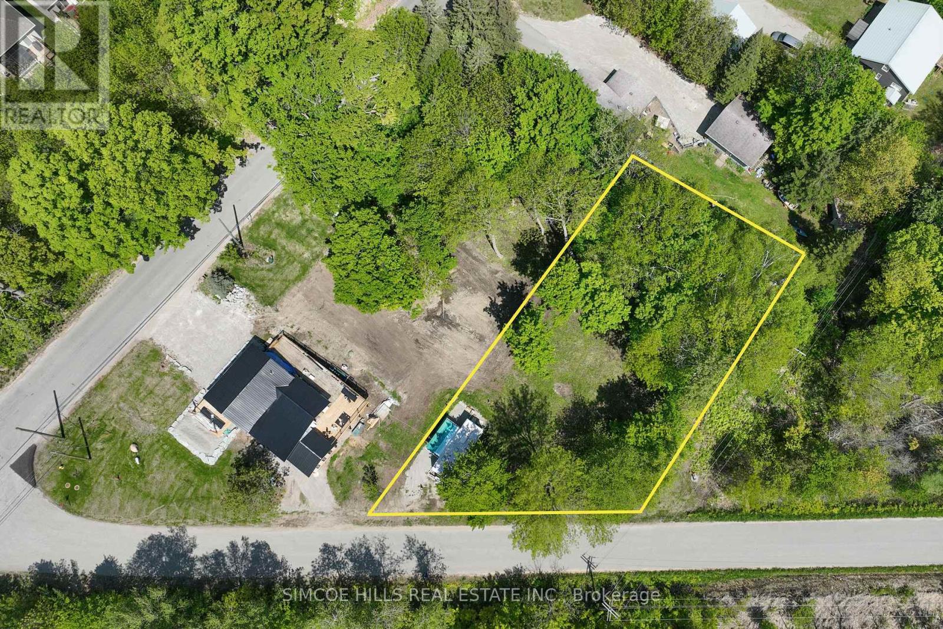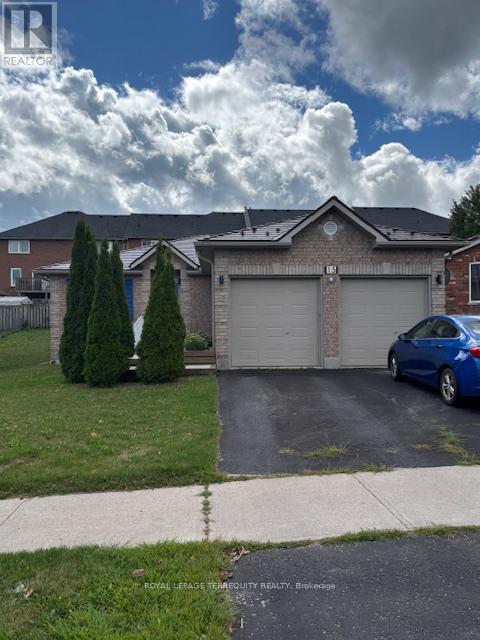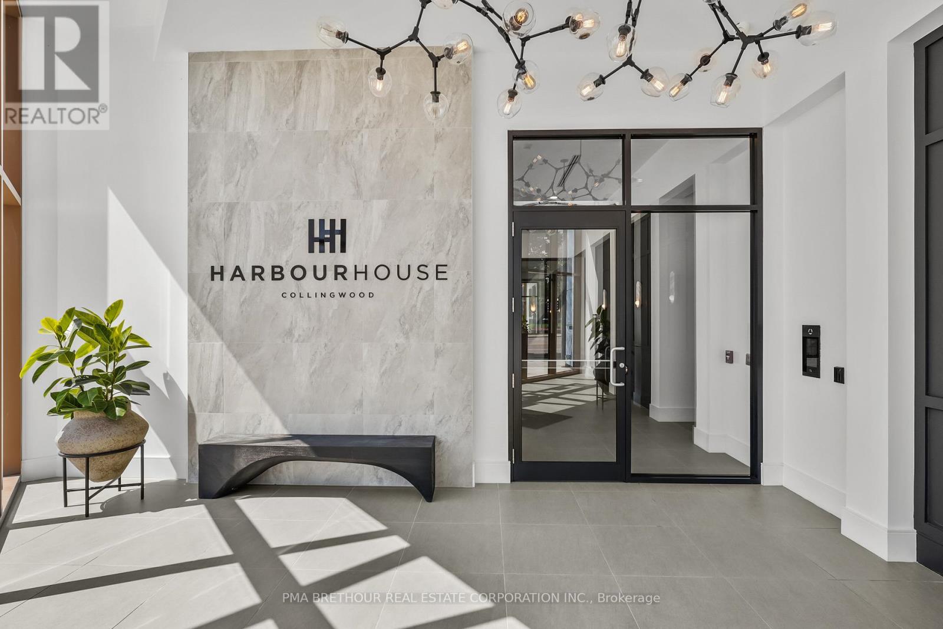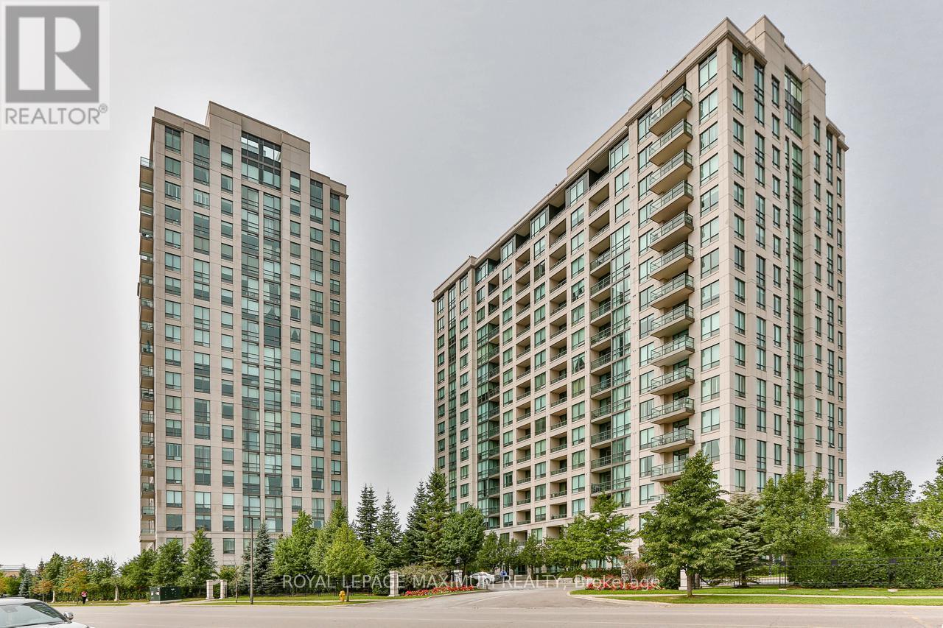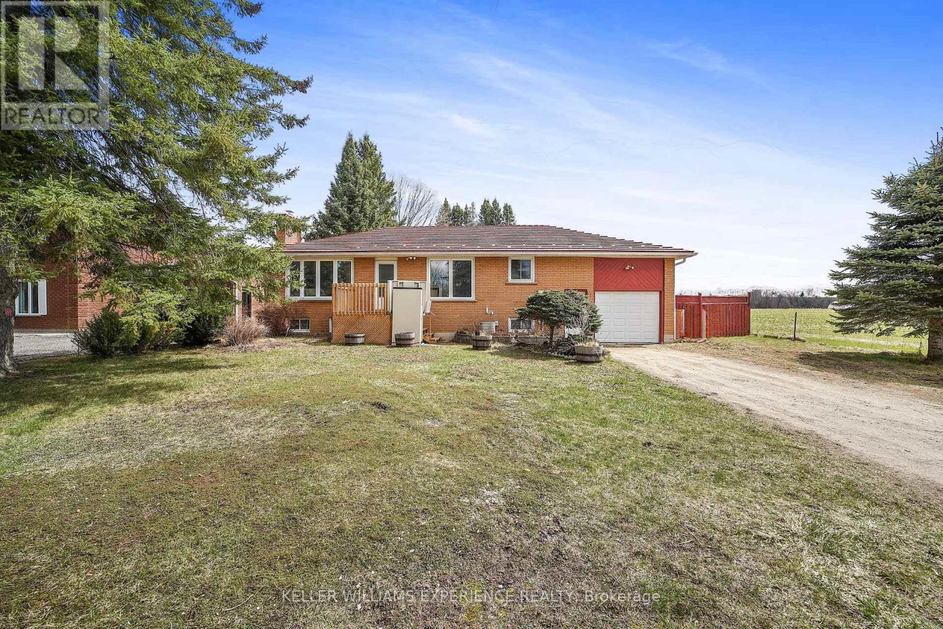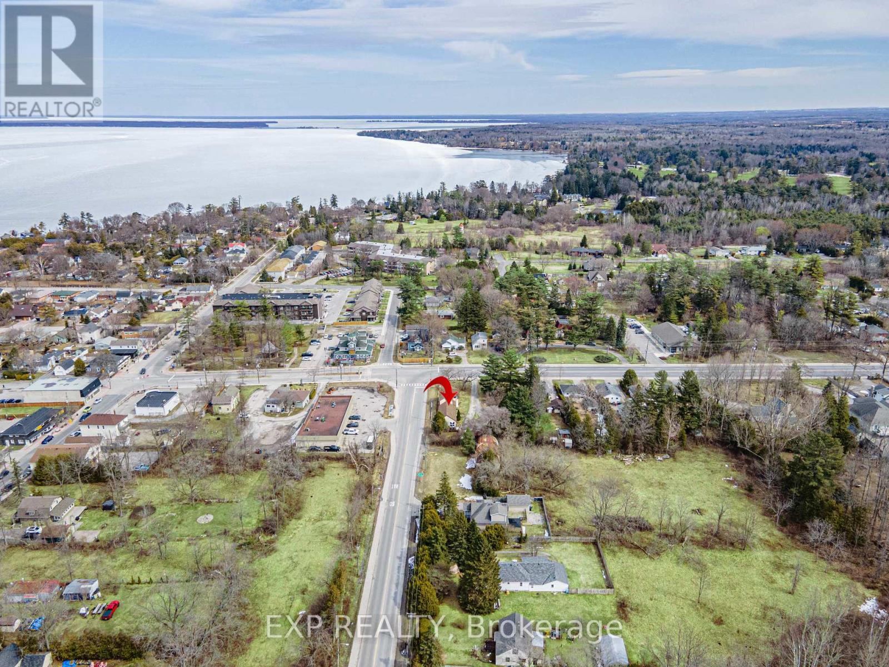317 - 585 Bloor Street E
Toronto, Ontario
Welcome to Tridel's Luxury Condominium on Bloor Street East! Experience refined urban living in this spacious and beautifully appointed suite, located on the 3rd floor with clear, un obstructed north and east views. Soaring 10-foot ceilings and premium laminate flooring throughout create an open and modern ambiance. The expansive living and dining areas offer exceptional space for both relaxation and entertaining. The open-concept kitchen features built-in, full-sized appliances and ample storage perfect for the contemporary lifestyle. The primary bedroom includes a walk-in closet, a private ensuite bath, and a large window that fills the space with natural light. The second bedroom is thoughtfully situated away from the main living area, offering privacy and an unobstructed east-facing view through oversized windows. Crafted for discerning homeowners, featuring high-end, lifestyle-enhancing amenities. Nestled in a vibrant neighborhood, this home is surrounded by parks and trails, and just steps away from the TTC and downtown core. Move-in ready don't miss this opportunity to live in the heart of the city! *One Parking & One Locker included. (id:60365)
1366 Wilson Point Road
Severn, Ontario
Attention builders or investors. A Beautiful, building lot in the City of Orillia. New city water and sewer services. Driveway permits pulled. Great location, in Orillia's North Ward close to quiet new home development and waterfront homes. The Trail Systems are literally only a few steps away. Walk or Bike the Millennium trail to Orillia's downtown & waterfront and use the trans Canada trail system to go anywhere in Canada. Easy highway access for commuters. Build your custom home or great potential for multi- family build. The zoning permits up to three units and potentially more under new bylaws. Copy of plan of subdivision, surveys, sound studies, are available from listing agent. (id:60365)
Upper - 15 Capilano Court
Barrie, Ontario
The house is located in the Little Lake neighborhood. The house is an all-brick bungalow. The house features an open-concept layout with sun-filled living and dining rooms. The house has a private deck for summer gatherings or quiet mornings. The house has gleaming hardwood floors and a modern eat-in kitchen with abundant cabinet space. Walking to the bus stop, groceries, shopping plaza, 1 Min drive to Hwy 400. Tenant Pays 60% of All Utilities. (id:60365)
208 - 31 Huron Street
Collingwood, Ontario
Brand new Move-in ready 1 Bed & Den condo, never lived in & FURNISHED. Building amenities include: Gym, Guest Suites, Pet Spa & separate exterior gear/equipment wash room. (id:60365)
302 - 88 Promenade Circle
Vaughan, Ontario
Amazing Condo In A Great Location, Steps To The Promenade Mall. You Will Not Be Disappointed. Surrounded By Many Amenities Like Walmart, LCBO, Grocery Stores, Medical Clinics, Parks, Restaurants, Place Of Worship, And Many Others. 24 Hours Concierge, Indoor Pool, Sauna, Exercise, Party, And Theatre Room Included. (id:60365)
7925 10 County Road
Essa, Ontario
Nestled on a serene 0.385-acre lot with no neighbours behind, this all-brick raised bungalow offers the perfect blend of peaceful country living and easy access to town amenities - just waiting for your finishing touches! Inside, the bright main floor boasts large windows, hardwood floors, and a modern eat-in kitchen with granite countertops. Two spacious bedrooms and a full bathroom complete this level. The fully finished basement expands your living space, featuring a third bedroom with a cozy wood fireplace, a massive family room, a bathroom, laundry area, and ample storage. Plus, this carpet-free home is topped with a durable metal roof for long-lasting quality. Step outside to your fully fenced backyard, lined with mature trees and overlooking picturesque farmland - a private retreat perfect for relaxation. Ideally located between Angus and Alliston, just minutes from Base Borden, this home is a must-see! (id:60365)
722 - 8888 Yonge Street
Richmond Hill, Ontario
Great fortune awaits at the most auspicious address in Richmond Hill! Welcome to this sun-soaked functional 2 bedroom unit at 8888 Yonge Street. Unobstructed corner unit with floor to ceiling windows for ample natural light. Modern designer kitchen with integrated appliances. Extra multi-use den space perfect for working from home. Steps to shops, restaurants, Cineplex, Richmond Hill Centre, and grocery stores. Convenient access to Hwy 7 and Hwy 407, and close to YRT and GO station. (id:60365)
708 - 9608 Yonge Street
Richmond Hill, Ontario
Absolutely Gorgeous Location and Amazing West view, Heart Of Richmond Hill.9ft ceiling! Best Layout For 1 Bdr + Den With W/I closet. Modern, Open Concept Kit W/Stylish Choice Of Colours,Granite Countertop. Spacious Den Can Be Used As A 2nd Br Or Home Office. Large Balcony. Great Practical Layout. Excellent Amenities. Step To Grocery supermarket T&T, H Mart, Shoppers, Close To Hillcrest Mall, Shopping Plaza, Hospital, Library, Wave Pool, Schools, Parks & More. (id:60365)
610 - 11611 Yonge Street
Richmond Hill, Ontario
Step into a world of modern elegance and carefree living with this stunning 2 bedroom plus den. condo where heat and water are included. Imagine waking up to the south view and enjoying your morning drink in your balcony. There are 2 washrooms that would meet your family's needs and the den can be used as a personal retreat, office or playroom. This unit comes with 1 parking and an extra large storage unit and a locker. The property comes with Fridge, Stove, Microwave, Dishwasher and Washer Dryer.Enjoy the rooftop terrace, your own concierge, gym, guest suites, private park and party room. You have transit at your doorstep with bus service to Line 1 subway, Richmond Hill Terminal, Langstaff Go Terminal plus 10 minute drive to Gormley and King City Go Stations. It is close to banks, grocery stores, restaurants and families will appreciate the schools with high ratings. (id:60365)
Unit # 808 - 7325 Markham Road
Markham, Ontario
Stunning Unobstructed View! On The Top Floor! Quiet 1 Bedroom + Large Den Condo, 700 Sqft + 45 Sqft Balcony, Bright & Spacious Master Bedroom W/ French Door Closet & Large Window, 9Ft. Ceiling, Kitchen W/ Extended Quartz Breakfast Bar & S/S Appliances. Close To Hwy 407, Schools, Community Centers, Go Station. Steps To Transit, Retail (Costco), Grocery, Shopping & Restaurants. 1 Underground Parking Spot & Locker Included. Building Features Gym, Games Room, Party Room, Plenty Of Visitor Parking, Security Be part of an ecologically friendly community. The Greenlife building was built with technologies that promote sustainability, conservation and clean energy. It features Insulated Concrete Form (ICFs) construction, geothermal system for cooling/heating, as well as the solar arrays. For details on what is to be provided please discuss with your agent/broker and refer to "Remarks For Brokerages" (id:60365)
524 - 25 Austin Drive
Markham, Ontario
Welcome to Walden Pond II by Tridel - a condo that feels more like a home than an apartment! Located in the heart of Unionville and across from Markville Mall, this 2-Bedroom + Sun Den corner suite includes 2 parking spaces + 1 locker, and spans over 1,500-sf, large enough to fit your house-sized furniture while giving you the ease of condo living. Beautifully renovated and move-in ready, you can simply unpack and settle in. The split bedroom floor plan is thoughtfully-designed, with a primary suite featuring a walk-in closet and 5-piece ensuite, while the second bedroom is well-sized and has its own bathroom nearby. The kitchen is bright and modern with S/S appliances and a cozy breakfast area for you to enjoy your morning coffee. Framed by large windows that fill the space with natural light, the living and dining rooms are separate, making it ideal for hosting or simply enjoying your own space. The sun den with French doors works beautifully as an office or quiet reading spot. Storage is abundant with a foyer and linen closet, plus a laundry room with a sink. The building is well-maintained with 24-hour gatehouse security and resort-style amenities that include: an indoor saltwater pool, whirlpool, sauna, gym, library, games and billiard rooms, guest suites, outdoor BBQ patio, and a tennis court. Regular social activities like bingo and karaoke nights make it easy to stay social and connected with neighbours. This location couldn't be more convenient! Surrounded by parks and green space, you can take a daily stroll through Austin Drive Park, walk across the street to Markville Mall, or pop out for groceries, coffee, and restaurants nearby. Transit is pretty much at your door, and the Community Centre and GO Station is just a short walk away. Whether you are downsizing or upsizing, this home offers the space and comfort of a house, with the ease and community of condo living where you can truly feel at home for years to come. (id:60365)
21082 Dalton Road
Georgina, Ontario
Invest, Hold And Redevelop. This Sutton/Jacksons Point Property Has It All. This Rare Half-Acre Corner Lot Features A Duplex-Style Property With Two Self-Contained Units, The Perfect Buy-And-Hold Opportunity. The Bachelor Unit Is Vacant (Set Your Own Rent!) While The 3-Bedroom Unit Is Tenanted Month-To-Month By A Long-Term Tenant, Giving You Immediate Cash Flow Plus Tons Of Parking For Added Convenience. Beyond The Income, The Real Play Here Is Land Value. Strategically Located Within The Future Dalton Rd. North Corridor Secondary Plan, This Site Is Earmarked For Intensification And Redevelopment. Steps From Lake Simcoe, Parks, & Local Amenities, Its A Prime Location For Long-Term Growth. A Smart Move For Investors, Builders, And Developers, With Some Big-Ticket Updates Already Done: Roof (2021) & Boiler (2020). Cash Flow Today + Redevelopment Upside Tomorrow, This Property Checks All The Boxes. (id:60365)

