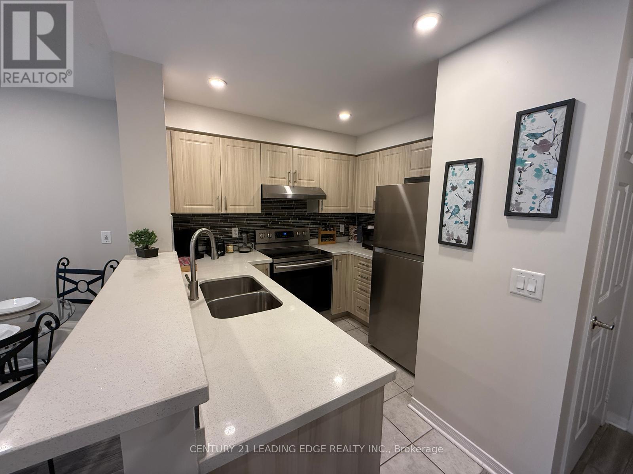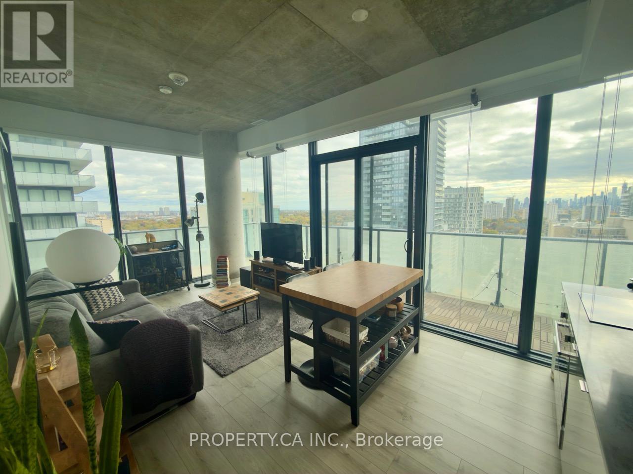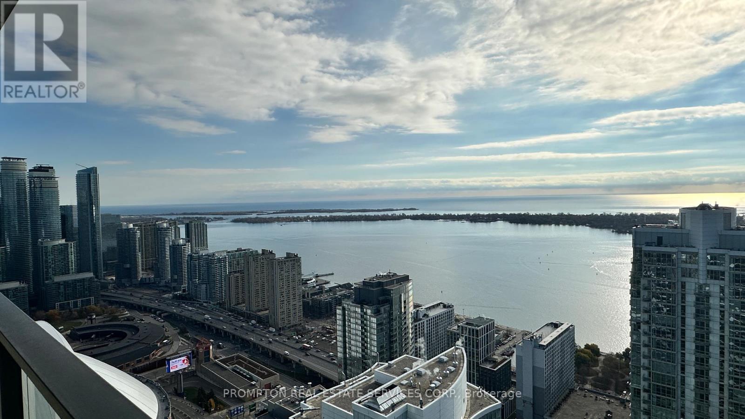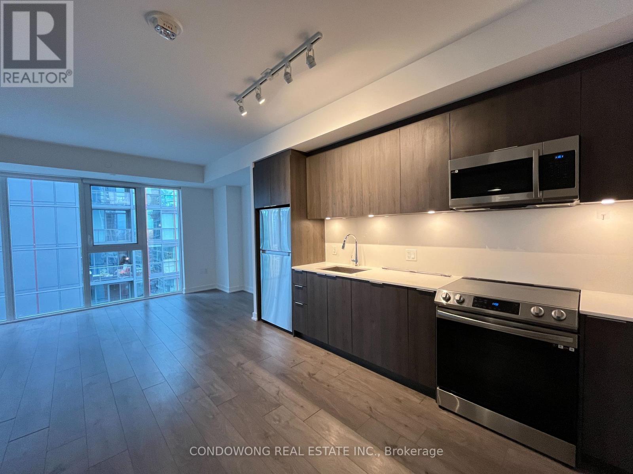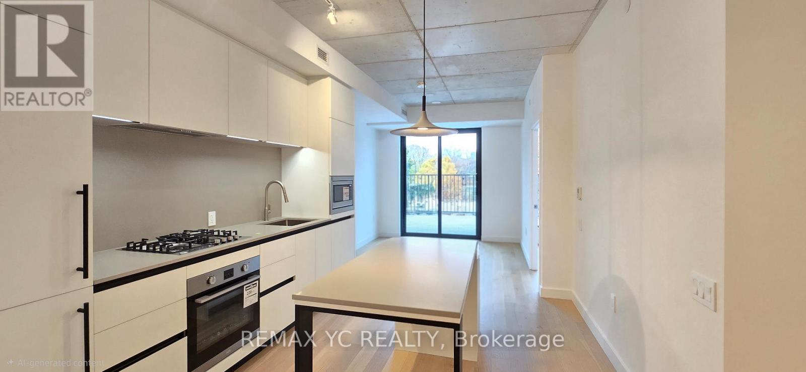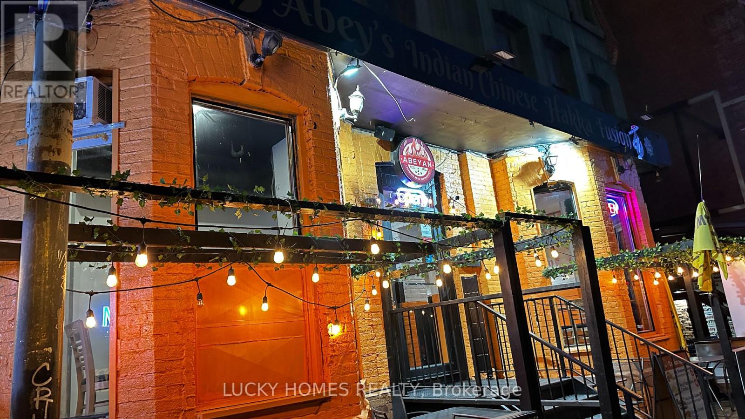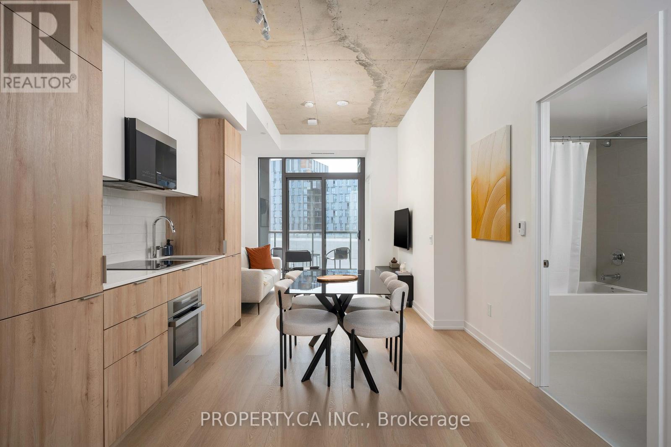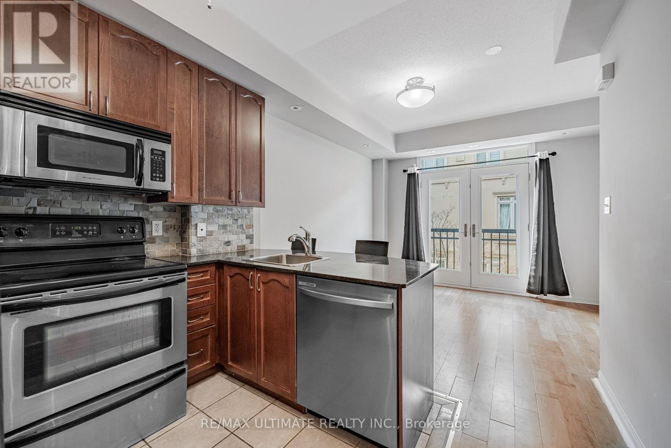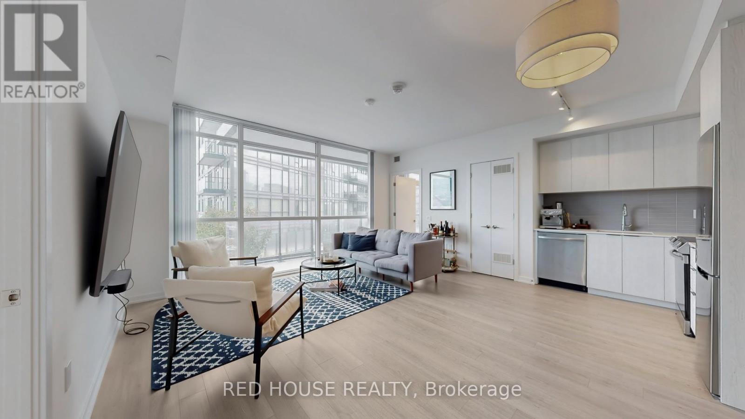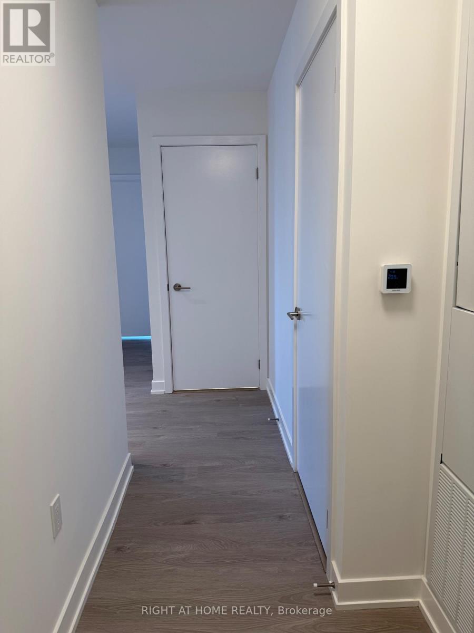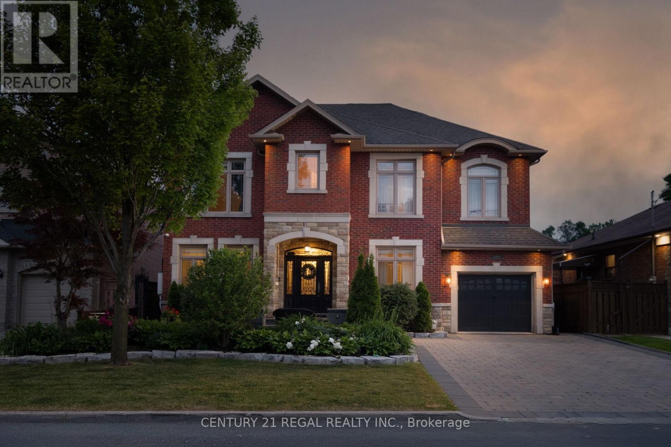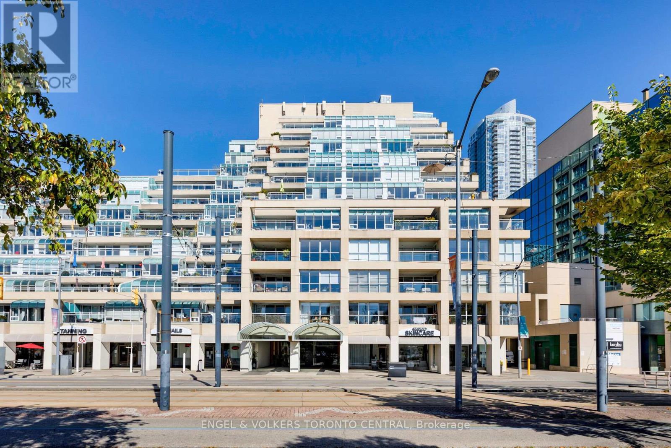Ph10 - 28 Olive Drive
Toronto, Ontario
Conveniently located at City center of Yonge and Finch. Spacious and functional layout. Steps to subway station. Close to bus terminal, shops and restaurants. Newly painted, laminate floor, stainless steel appliances. 24 hour gatehouse security. Ample visitor parking. One parking, one locker and all utilities included. (id:60365)
2110 - 161 Roehampton Avenue
Toronto, Ontario
Rare spacious and bright corner 1 bedroom plus a Den condo apartment in the heart of Midtown Toronto steps from Yonge & Eglinton. Including a modern layout with floor-to-ceiling windows and premium finishes. Clear panoramic views and a wrap around balcony perfect for young professionals looking to live in a building that offers top-tier amenities including a fitness centre, steam room, swimming pool, Golf Simulator, 24-hour concierge and much more. Close to transit, restaurants, and shops. Can be offered Furnished for additional monthly fee. (id:60365)
5811 - 3 Concord Cityplace Way
Toronto, Ontario
Spectacular Brand New Landmark Condos in Toronto's Waterfront Communities! Welcome to Concord Canada House, a place you will be proud to call home. Conveniently located next to city's iconic attractions including Rogers Centre, CN Tower, Ripleys Aquarium, and Railway Museum at Roundhouse Park. Only a few minutes walk to the lake, parks, trendy restaurants, public transit and financial district. Everything you need is just steps away. This suite features a corner 2 bedrooms with gorgeous city & lake views. Premium built-in Miele appliances. Huge open balcony finished with a ceiling light and heater perfect for year-round enjoyment. You can enjoy world-class amenities including indoor pool, fitness centre, sauna, theater in the nearly future! (id:60365)
2309 - 357 King Street W
Toronto, Ontario
A Stunning 3 Bedroom Available In Great Gulf's Iconic 357 King West Building! Unit is Cleaned and Ready for Move In! Spectacular Cn Tower View. Full Size Samsung Appliances And Premier Finishes. Live In The Heart Of The Entertainment District, Neighboring Downtown's Best Restaurants, Bars And Coffee Shops With Easy Ttc Access. 5 Minute Walk To Queen Street Shopping, And Minutes To The Financial District. (id:60365)
516 - 1720 Bayview Avenue
Toronto, Ontario
Brand-new 705 sq. ft. 2-bedroom, 2-bathroom condo with an additional 92 sq. ft. private west-facing balcony in the highly sought-after Leaside community. Ideally situated at Bayview& Eglinton, directly across from the Eglinton LRT and just a 5-minute drive to Sunnybrook Hospital. This functional, open-concept layout features floor-to-ceiling windows and a spacious private balcony that brings in abundant natural light. The modern kitchen includes a versatile island-perfect for dining or entertaining. With the upcoming Eglinton Crosstown LRT, TTC access, nearby parks, and the boutiques and cafés along Bayview Avenue, this move-in-ready home offers the perfect blend of modern luxury and everyday convenience in one of Toronto's most desirable neighbourhoods. (id:60365)
118 John Street
Toronto, Ontario
One of the unique pizza places located in Toronto thriving Entertainment District at 118 John Street, surrounded by theatres, offices, condos, and major attractions. Fully equipped and versatile, this space is ideal for pizza or any other food-related business, featuring a great 16-foot hood with all necessary kitchen equipment to support smooth operations. The restaurant offers a spacious dining area with seating for 20+ guests, efficient take-out service, and strong walk-in customer traffic from the busy downtown core. Added highlights include clear signage exposure, private pay parking spaces right beside the restaurant rarity downtown and excellent access to subway, streetcars, and the Gardiner Expressway. A turn-key opportunity with everything in place for your success. (id:60365)
618 - 28 Eastern Avenue
Toronto, Ontario
Experience the comfort and convenience of city living at 28 Eastern Ave #618. This brand-new inviting 645-square-foot suite features a thoughtful layout with two bedrooms and two bathrooms, complemented by a sunny south-facing exposure and a private balcony perfect for relaxing. With 10 Foot Ceilings, and a soft loft feel, you will definitely be wowed as you enter your new suite. The kitchen is ready to welcome your culinary needs, fully equipped with stainless steel Panasonic appliances, including a fridge, stove, over-the-range hood, dishwasher, and microwave, alongside an ensuite Samsung washer and dryer. For your peace of mind, the lease includes heat, one underground parking space near the elevator, and one owned locker that is larger than a standard locker. You have amazing views of Downtown Toronto from your balcony, be the envy of your friends. Residents are invited to enjoy building amenities such as a gym, party room, media room, concierge service, and a rooftop deck. Ideally situated near Front St E and Eastern Ave, you are steps away from inviting local dining, the historic Distillery District, and easy public transit options. (id:60365)
Th21 - 68 Carr Street
Toronto, Ontario
Welcome to Garden at Queen - enjoy being in the city without the hustle and bustle. This2-bedroom townhouse includes underground parking and a locker. Just move right in! Hardwood flooring runs through all main rooms, complementing the spacious living and dining area. The modern kitchen features stainless steel appliances, granite countertops, and an eat-in breakfast bar. There's no shortage of bathrooms: a convenient powder room on the main level and a 4-piece bathroom (2025) with new tiling, vanity, and toilet. Love the outdoors? Enjoy the Juliette balcony or head up to your private rooftop terrace!You're also just steps from Alexandra Park and Community Centre, Trinity Bellwoods, the trendy Queen Street West neighbourhood, Queen and Dundas streetcars, Kensington Market, restaurants, entertainment, schools, and more. Bonus: No HVAC/AC or hot water tank rentals! (id:60365)
1703 - 50 Power Street
Toronto, Ontario
Welcome to 50 Power Street, where contemporary design meets urban sophistication in the heart of downtown Toronto. This stunning 2-bedroom, 2-bathroom residence offers a bright and functional layout with unobstructed south-east views, filling the home with natural light throughout the day. The open-concept living and dining area flows seamlessly into a sleek modern kitchen featuring built-in stainless steel appliances, quartz countertops, and elegant finishes - perfect for both everyday living and entertaining. The primary suite includes a private ensuite bath and 2 closets for his and hers, while the second bedroom is ideal for guest room, second bedroom or a stylish home office. Residents of Home Condos by Great Gulf enjoy premium amenities including a state-of-the-art fitness centre, outdoor pool, rooftop terrace, co-working spaces, and 24-hour concierge. Located steps from the Distillery District, St. Lawrence Market, transit, shops, restaurants, and cafes - everything you need is right at your doorstep. Move in and experience the best of downtown living in a stylish, modern condo that truly has it all! (id:60365)
1109 - 110 Broadway Avenue
Toronto, Ontario
Beautiful 2 Bed 2 Bath Corner Unit For Lease! This unit has spa like bathrooms, built in roller blinds, 2 balconies, and high quality finishes! At the high demand Untitled Condos in Midtown Toronto by Yonge & Eglinton! Luxurious amenities and lobby. Steps from some of the best the city has to offer like restaurants, shopping and entertainment. Also steps from the TTC Yonge St Subway Line 1. No parking or locker. Don't miss your chance to call this brand new never condo your new home today! (id:60365)
127 Sultana Avenue
Toronto, Ontario
Step into refined living at 127 Sultana Avenue - a custom-built gem tucked away on a quiet dead-end street, just steps from a park. This elegant residence combines thoughtful design with modern comforts, offering the perfect balance of style, function, and location.The main floor boasts a private home office, ideal for working or studying from home, and an open-concept layout that flows effortlessly for both everyday living and entertaining. A chef-inspired kitchen anchors the space, seamlessly connecting to the dining and living areas. Step outside and discover an outdoor entertainer's dream: a beautifully designed kitchen and dining space, complete with built-in BBQ and pizza oven, set against sleek stone finishes and a spacious prep island. Whether hosting family dinners or summer soirées, this space is the ultimate backyard retreat. Beyond the kitchen, the saltwater pool and low-maintenance interlock landscaping create a stunning setting for both relaxing and entertaining. With no sidewalk to shovel, the spacious driveway accommodates up to five cars.The basement features a separate entrance and a full second kitchen, perfect for a nanny or in-law suite, multi-generational living.Located in a highly sought-after neighbourhood, this home is a rare opportunity to enjoy luxury, privacy, and convenience in one exceptional package. (id:60365)
803e - 460 Queens Quay Way W
Toronto, Ontario
This rare two-bedroom, two-bathroom home offers approximately 1,800 sq. ft. of elegant living space with sweeping, unobstructed views of Lake Ontario and Toronto's waterfront. Beautifully south-facing, every room captures breathtaking vistas of open water and sky. The spacious principal rooms flow seamlessly to a large walk-out terrace with multiple access points and uninterrupted lake and island views. The newly designed kitchen features premium Miele appliances, a waterfall centre island, and refined custom cabinetry. The primary suite includes a luxurious five-piece marble ensuite and a walk-in closet with solid walnut built-ins, while the second bedroom offers atrium-style windows, a built-in Murphy bed and office space, and terrace access. Solid oak floors, custom wood doors, pot lighting, a built-in entertainment unit with fireplace, ample storage, and a large locker complete this exceptional residence. (id:60365)

