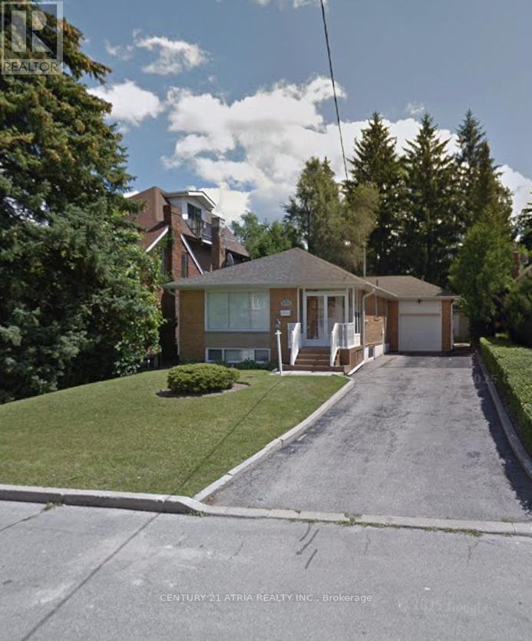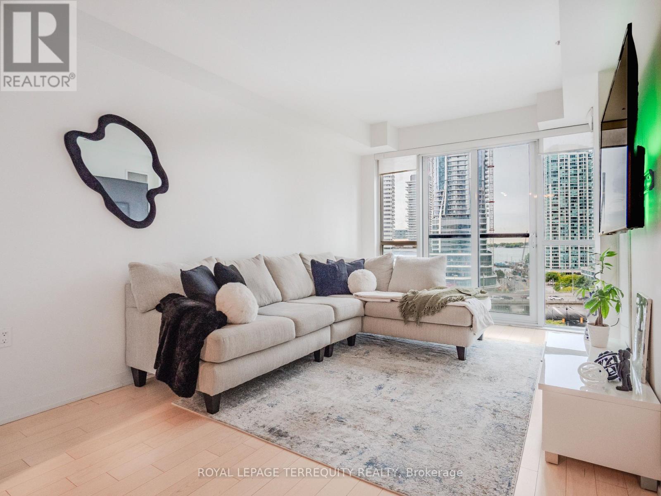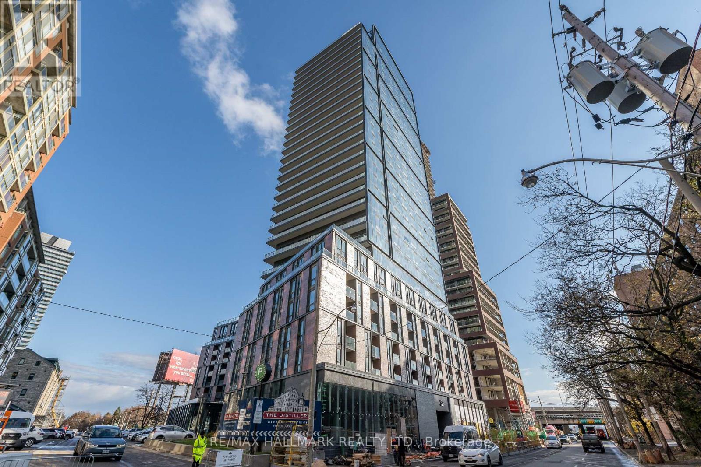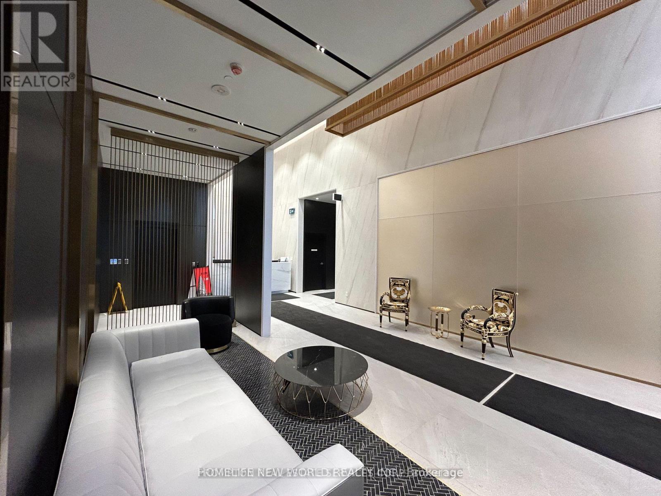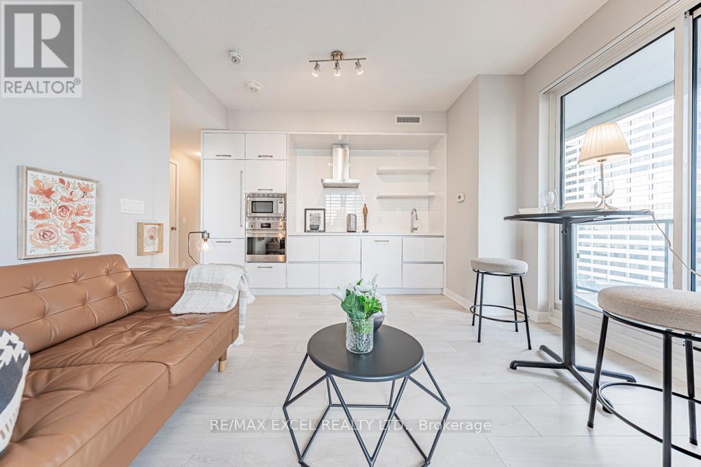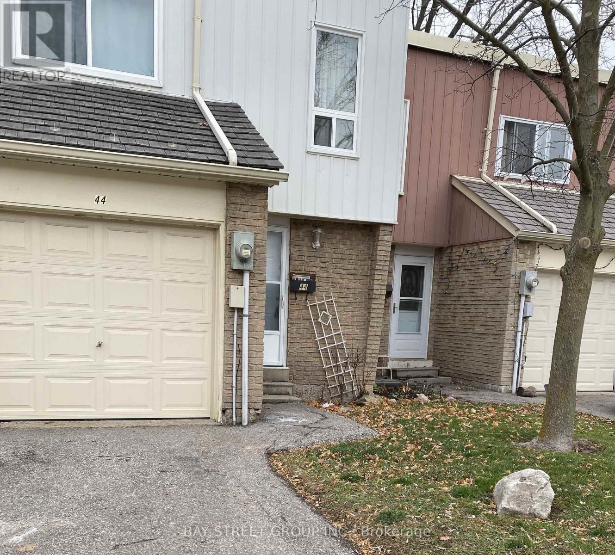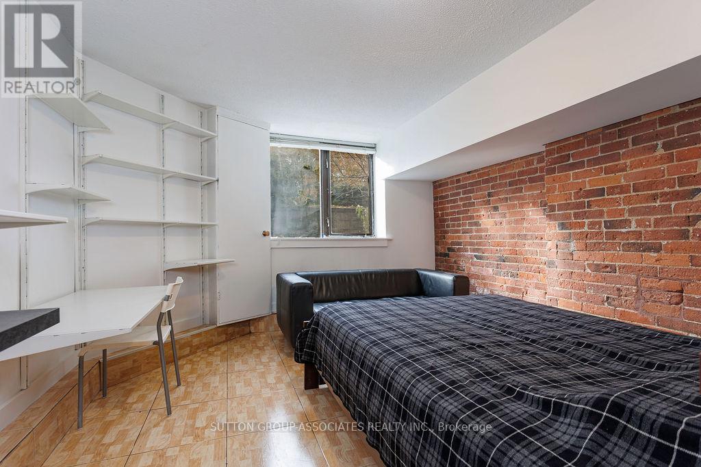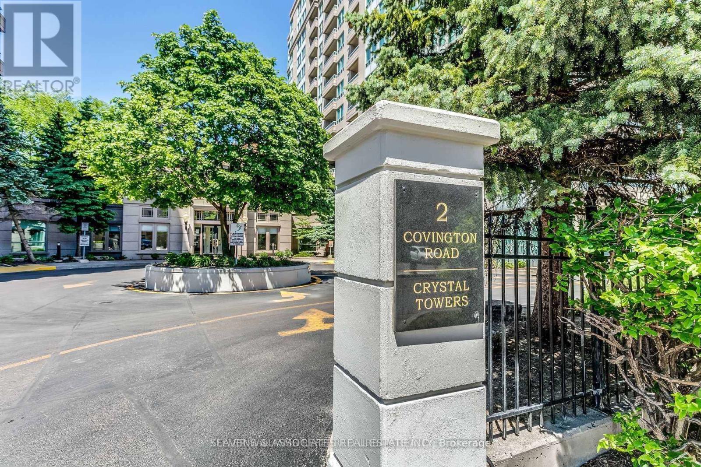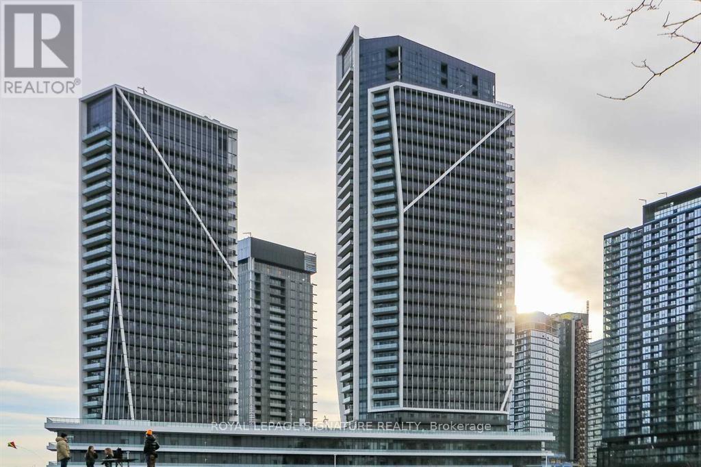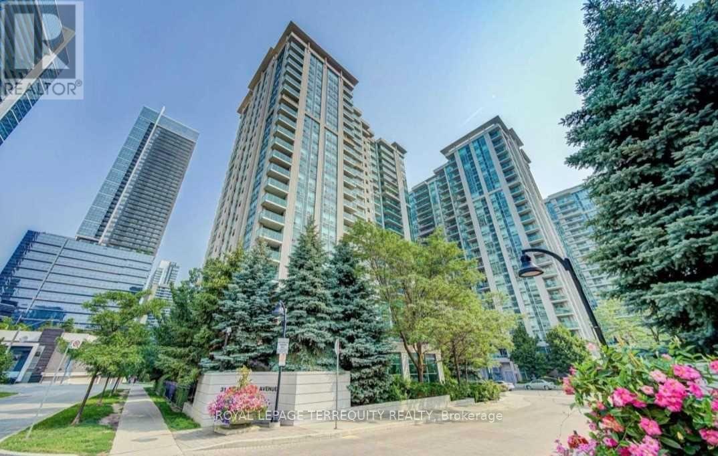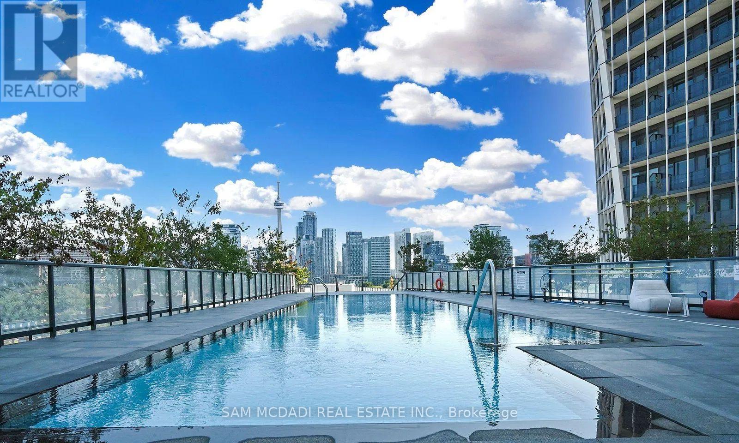223 Hillcrest Avenue
Toronto, Ontario
All building permits/drawings are included in the price, providing buyers with added value and peace of mind for future development to build a luxury detached property up to 4,200 sq ft with their own taste/finishes. Situated in the vibrant, family-oriented Willowdale East neighbourhood, you'll enjoy access to excellent schools (Earl Haig S.S.), TTC/subway, parks, shopping, and a culturally rich community. The home offers a bright open-concept layout, renovated finishes, a primary bedroom with a walk-out to a beautiful backyard, and a finished basement with a separate entrance, ideal for an extended family or future potential. You can live, rent, or build. (id:60365)
1009 - 1 The Esplanade
Toronto, Ontario
Meet your downtown launchpad: a sophisticated 1-bed + den in Toronto's Financial District where errands, espresso, and end-of-day sunsets are all a short stroll. High ceilings frame the smart, open layout, giving even the den a sense of space you'll feel every time you walk in. Underground shopping via the PATH keeps winters easy; weekend waterfront walks are minutes away. Commuter? Highway access is right there-so you're out of the core in a blink. Back home, enjoy resort-style amenities: a sleek fitness studio, stylish lounge/party spaces, rooftop terrace vibes, and 24/7 concierge. This is the sweet spot for young professionals who want walkable everything, polished finishes, and zero compromise on convenience, location, and lifestyle. Ready to level up your city living? (id:60365)
516 - 35 Parliament Street
Toronto, Ontario
Brand New Unit At The Goode Condos in the sought after Distillery District. Luxury Living With An Open-Concept extremely functional Layout, Floor-To-Ceiling Windows, And A Modern Kitchen. Spacious 1 Bedroom + Den (Den could be used as a 2nd bdrm). Located in the one of Downtown's Most Vibrant Neighbourhoods + Steps To Public Transit, The St. Lawrence Market and The Waterfront. Some photos are virtually staged. (id:60365)
2802 - 319 Jarvis Street
Toronto, Ontario
Experience 319 Jarvis: where contemporary luxury meets urban living. Brand-new with a 1+1 bedroom layout offers upscale finishes and expansive city views. Enjoy proximity to Allan Gardens and the Eaton Centre. The condo's 535 square feet, southwest-facing orientation, and versatile den make it ideal for new immigrants and students. Located steps from Toronto Metropolitan University and Dundas Subway, it offers convenience and accessibility. Embrace modern living in this vibrant downtown condominium. (id:60365)
912 - 65 East Liberty Street
Toronto, Ontario
Bright & Spacious 2 Br & 2 Balconies Corner Unit In The Heart of Liberty Village, Partially Furnished With Major Pieces of Furniture, Can Also Be Rented Unfurnished. 1 Parking & 1 Locker Included. Loft Style High Ceiling In Living & Dining Area With 2 Levels of Windows, Huge W/I Closet In Master Bedroom. Unobstructed North View Of The Park. StepsTo Groceries, Restaurants, Coffee Shops, Queen West & King West. Easy Access To Exhibition, GO, TTC Bus & Street Cars. Great Building Amenities, 24 Hr Concierge. (id:60365)
1302 - 2221 Yonge Street
Toronto, Ontario
Welcome to your dream corner suite at 2221 Yonge an architectural masterpiece in the heart of Mount Pleasant where modern luxury meets unbeatable convenience! This high floor, two bedroom, two bathroom condo is truly special: wraparound terraces and huge floor to ceiling windows flood every room with light and open up stunning city vistas, while the generous separation between towers keeps things private even in the hustle and bustle of Yonge & Eglinton. Inside you'll find sleek finishes, clean lines, and sophisticated designer touches paired with a layout that works beautifully for a small family or professionals who want distinct retreat spaces. Step outside your door and the world is yours subway at your feet, shops, cafés, restaurants, everything you need just a stroll away. On top of that, living at 2221 Yonge means access to resort style amenities: a spa with multiple plunge pools, sauna and steam rooms, fitness & yoga studios, rooftop sky lounges and gardens, BBQ terraces and outdoor lounges. This is more than a home its a lifestyle. Don't miss your chance to live in one of Toronto's most iconic, sought after buildings! (id:60365)
251 - 44 Woody Vine Way
Toronto, Ontario
Welcome to 44 Woody Vine Way, ideally located at Leslie St. and Finch Ave. E., just minutes from Seneca College. This spacious and well-maintained home offers comfortable living for the whole family to enjoy. The renovated kitchen features modern finishes and brand-new appliances (2023), while the rest of the home is fully carpeted for added warmth and comfort.Steps to North York General Hospital, beautiful parks, TTC, the 404 and 401, GO Train service, and an exceptional selection of shopping and dining. Conveniently close to Bayview Village Mall, Fairview Mall, T&T Supermarket, Loblaws, and a variety of popular restaurants. A fantastic location with everything you need at your doorstep. (id:60365)
1b - 157 Madison Avenue
Toronto, Ontario
Truly an affordable Annex rental opportunity. Owner happy to leave bed and couch in unit or can be moved as required. Huge west facing window with oversized window well for great in suite natural light. Exposed brick wall. Built in shelving, desk unit with adjustable shelving. Functional kitchen with 2 burner cook top and microwave. Building allows for some storage in entrance hallway. Totally separate front entrance to basement space. Amazing location in Annex makes for short walks to Dupont subway station for those needing north/south subway access while about at 12 minute walk to the east west Bloor line. Owner happy with a long term tenant. Rent includes all utilities. No on site laundry (id:60365)
Ph209 - 2 Covington Road
Toronto, Ontario
Penthouse corner suite at Encore Towers! Bright and spacious 2-bedroom, 2-bath layout with split bedrooms and open above-the-treetops views. Large windows with California shutters provide great light and privacy. Updated family-sized kitchen with ample cabinets, double S/S sink and eat-in area. Primary bedroom with 2 closets and private ensuite. Hardwoods floors, covered balcony, parking and locker included. Well-managed building with 24-hr concierge, Sabbath elevator, outdoor pool, guest suites and visitor parking. Steps to Lawrence Plaza, TTC, Allen Rd & 401. (id:60365)
1403 - 50 Ordnance Street
Toronto, Ontario
Welcome To This Well-Maintained 1 Bedroom / 1 Bath Condo Apartment Located In The Heart Of Liberty Village, Toronto. 9' Ceilings With Expansive Floor To Ceiling Windows And Door Leading To The Balcony. Just 1.8 Km To The CN Tower, 5 Mins To Lake Ontario, Exhibition Centre, And King West. Steps To TTC Bus Stops & Streetcar, Go Station. Enjoy The 4.5 Acre Park, Luxurious Building Amenities, Fitness Centre, Outdoor Pool, Party Room, Theatre Room, Kids Playroom, Guest Suites And Much More. View The Lake From The Balcony! Some Photos Are Virtually Staged (id:60365)
311 - 31 Bales Avenue
Toronto, Ontario
IF LOCATION IS EVERYTHING - THIS IS THE PLACE TO RENT! BRIGHT & SPACIOUS 800 SQ FIT CORNER UNIT FEATURES A FUNCTIONAL OPEN LAYOUT & HARDWOOD FLRS THRUOUT* MODERN KITCHEN W/ GRANITE COUNTERS, CONTEMPORARY CABINETRY, BACKSPLASH & STAINLESS STEEL APPLIANCES FLOW SEAMLESSLY TO LIVING AREA W/ WALKOUT TO A PRIVATE BALCONY* PRIMARY BDRM HAS A 4-PC ENSUITE AND A LARGE CLOSET* ONE PARKING INCLUDED* STEPS TO YONGE & SHEPPARD SUBWAY, YONGE & SHEPPARD CENTRE, LONGOS, SHOPPING, RESTAURANTS, THEATRES & MORE* EASY ACCESS TO 401* TOP-NOTCHED AMENITIES INCL. INDOOR POOL, GYM, SAUNA, BILLIARDS ROOM, PARTY ROOM, GUEST SUITES* VERY WELL MAINTAINED COSMO BLDG BY MENKES (id:60365)
1503 - 30 Ordnance Street
Toronto, Ontario
Breathtaking Lake Views Await!!! This sleek and modern condo in Torontos vibrant Fort York community offers the ultimate urban lifestyle with floor-to-ceiling windows, high smooth ceilings, and a sun-filled open layout.Enjoy a chef-inspired kitchen with Caesarstone countertops, stylish backsplash, and stainless steel appliances. Step onto the private balcony, accessible from two rooms, and soak in the uninterrupted views of Lake Ontario along with sweeping west and southwest views of King West. Imagine waking up to stunning sunrises over the water and having the citys best attractions just steps awayOntario Place, Exhibition Place, BMO Field, and easy transit to downtown.Resort-style amenities elevate everyday living: spa floor, rooftop cabanas with panoramic views, pool, theater, gym, billiard room, 24-hour concierge, and more.Welcome to your dream rental! (id:60365)

