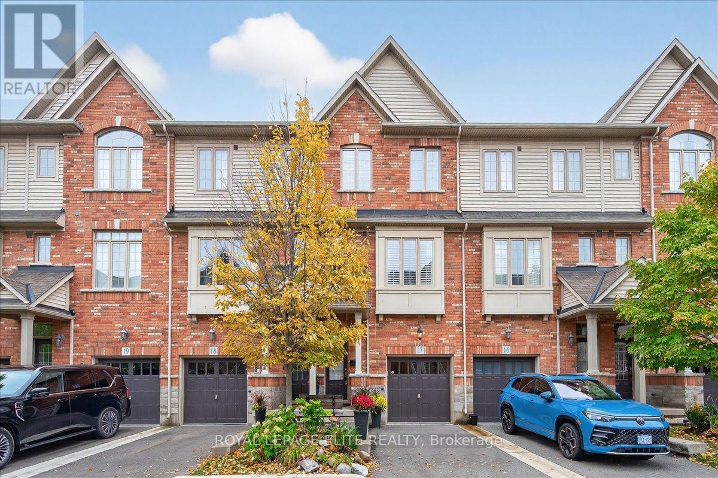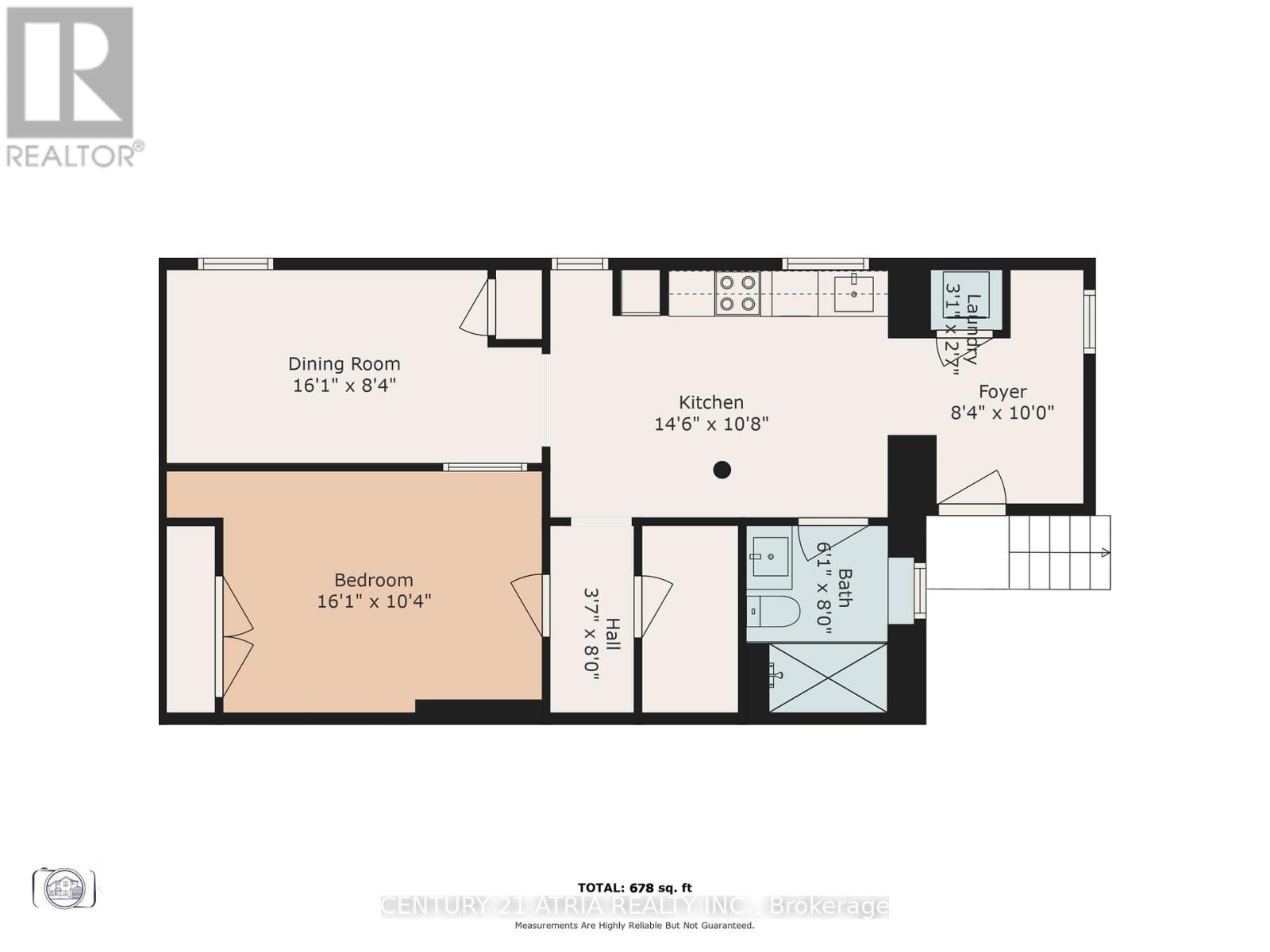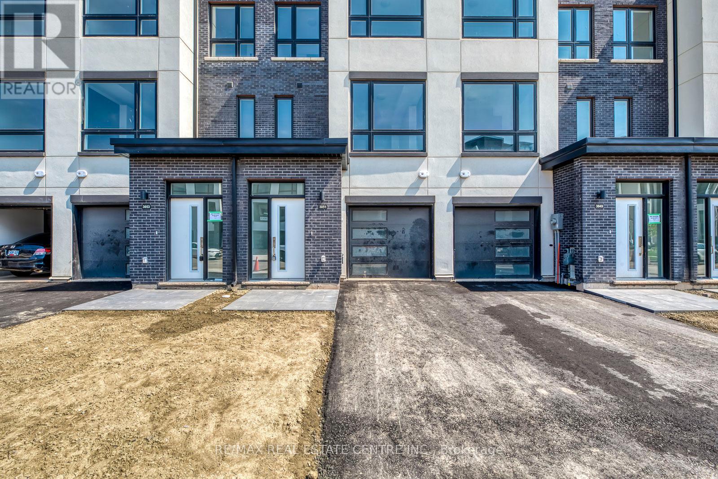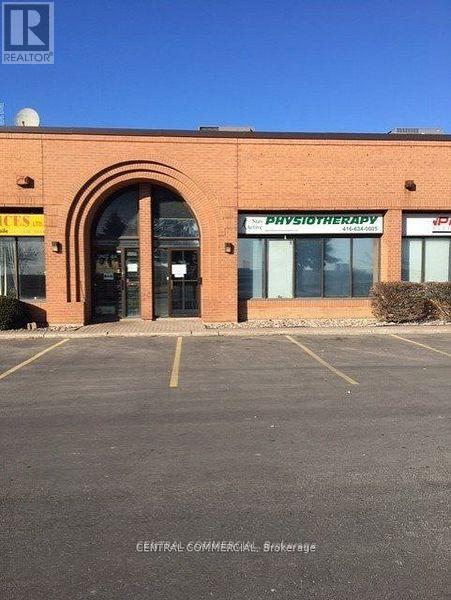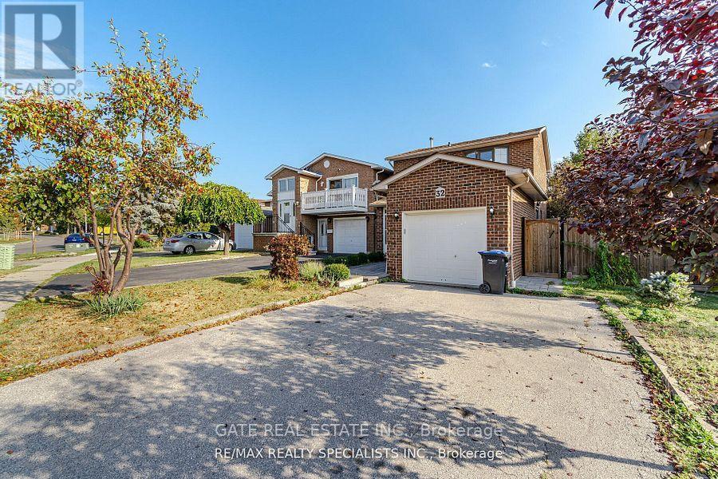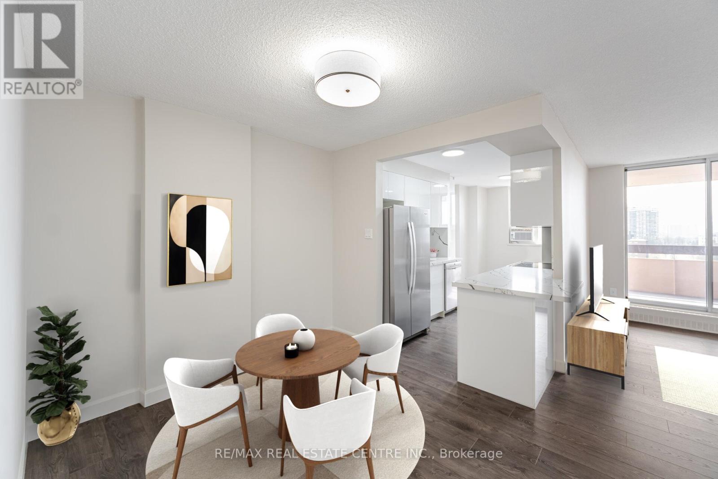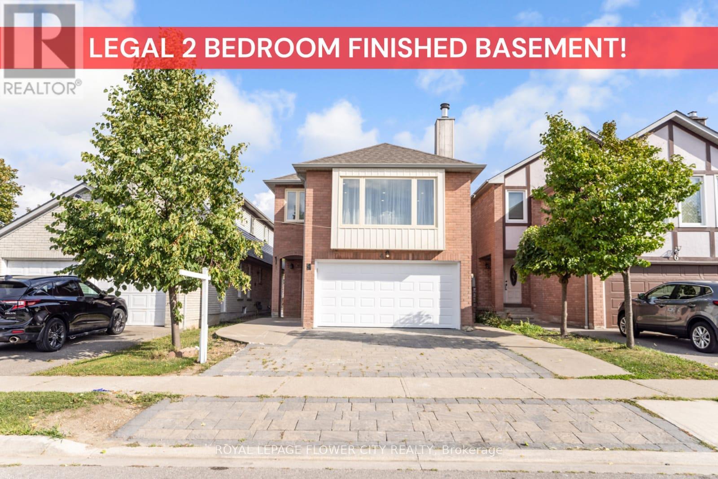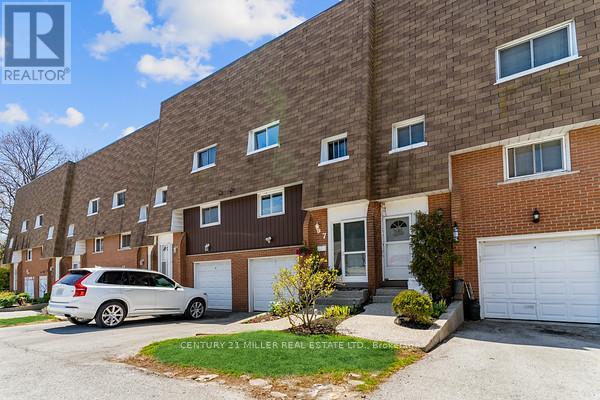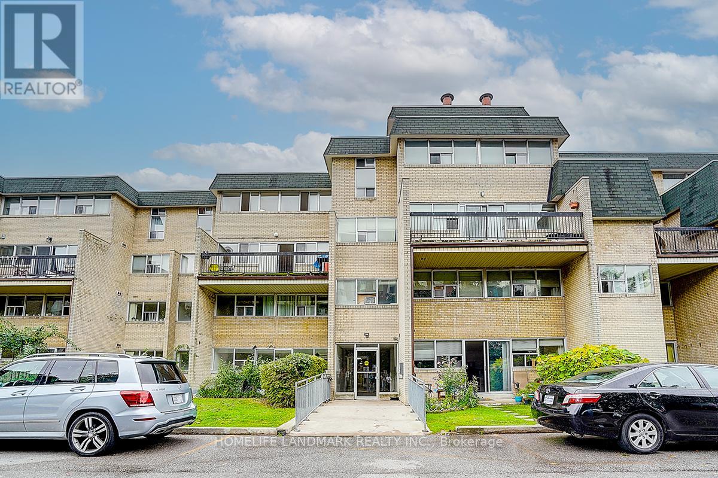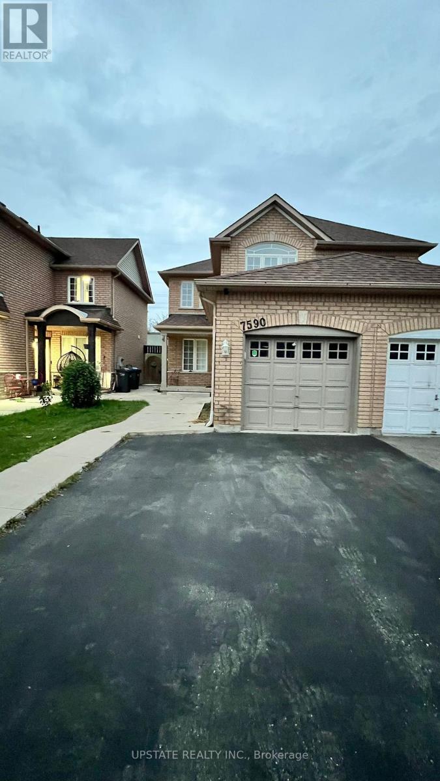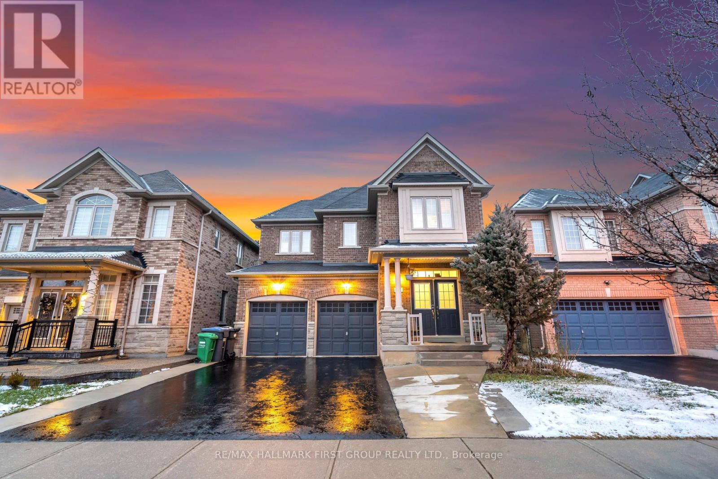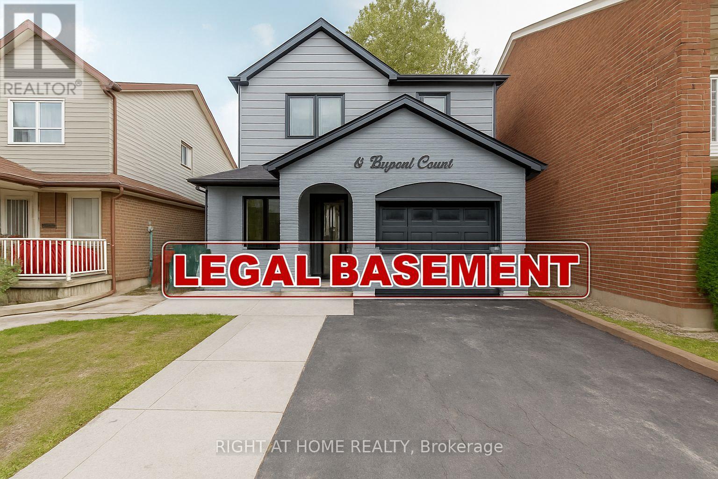17 - 4165 Upper Middle Road
Burlington, Ontario
BEAUTIFULLY UPGRADED BRANTHAVEN LUXURY TOWNHOME IN MILLCROFT. 3RD BEDRM IS ON MAIN LVL W/4PC BATH w/ACCESS TO BACKYARD PATIO. UPGRADED WOOD STAIRCASES & HARDWD FLRS ON 3RD LVL (JUL.2022). UPGRADED 2PC BATH W/VANITY (JUL.2022). LARGE KITCH. w/DINETTE AREA, CENTRE ISLAND, S/S APPL.,GRANITE COUNTERS, EXTENDED CABINETS & W/O TO ELEVATED DECK.9FT CEILINGS ON MAIN & 2ND LVLS. LR/DR COMBO W/POT LIGHTS. 3RD FLR LAUNDRY W/SIDE BY SIDE DRYER & WASHER. UPGRADED lights. 3RD LVL BATH W/SEP.TUB & SHOWER. BACKING ONTO PRIVATE TREED & COMMON AREA. NEWER FURNACE (JAN.2022) NOTE: LOW CONDO ROAD MAINT.FEE! (id:60365)
Basement Front Unit - 451 Lansdowne Avenue
Toronto, Ontario
Welcome to 451 Lansdowne Avenue, a legal, newly renovated rental property located in one of Toronto's most vibrant neighborhoods. This front-facing basement unit combines comfort, functionality, and modern design at an affordable price point. Features include: Bright, functional layout with straight kitchen and combined dining space; Modern kitchen with undermount task lighting and brand new, full size appliances; 1 bedroom plus den or home office (or both!); In-suite laundry, brand new and unused; Privately controlled and newly installed high efficiency heating and cooling units; Private entrance; Clear height of approx. 7, with slightly lower in isolated areas due to bulkheads (see pictures); Neighborhood Highlights: Close to public transit TTC subway station (7 min walk), GO Train (15 min walk); Walking distance to parks, cafes, restaurants, grocery stores, and shopping; Nearby schools, libraries, and recreational facilities; Minutes from the vibrant Bloor St West, Dundas West, and Little Portugal areas (id:60365)
3049 Trailside Drive
Oakville, Ontario
This stunning freehold townhome offers 2,277 sq. ft. of modern, 2 well-designed living spaces, featuring a rare large backyard and two private balconies a standout combination in todays market. With 3 spacious bedrooms and 3 bathrooms, this home provides comfort and functionality for the whole family.The main level showcases soaring 10 ceilings, wide-plank flooring, and a bright open-concept layout. At the heart of the home, the gourmet kitchen is equipped with Italian cabinetry, quartz countertops, a waterfall island, and stainless steel appliances perfect for entertaining. Step out to the private terrace, ideal for outdoor dining or relaxation.The primary suite offers a spa-inspired ensuite, walk-in closet, and private balcony. Additional upgrades include LED lighting, a tankless hot water heater, gas BBQ hookup, and outdoor hose bibs in both the backyard and garage.Located in a prestigious Oakville neighbourhood, just minutes from top-rated schools, shopping, dining, major highways, and GO Transit. A rare opportunity to own a stylish, spacious, and low-maintenance home in one of the GTAs most sought-after communities. Taxes not yet assessed. (id:60365)
45a - 1170 Sheppard Avenue W
Toronto, Ontario
Welcome to 1170 Sheppard Ave. 1400 SqFt of Retail / Industrial Space For Lease. The zoning is 'Employment Light Industrial Zone' and it allows for many different uses but NO Restaurant as per management . ***Excellent Transit Score of 82*** Conveniently located off of Highway 401, at Sheppard & Allen Road, with Downsview Park Go Station and Finch West Station (Line 1 Yonge/University) minutes from property. Bus Lines Nearby Include: 117 Alness-Chesswood, 384 Sheppard West Night, 106 Sentinel, 108 Driftwood.High Traffic Area with Service Ontario in the complex and York University, Costco Wholesale, The Hangar, Yorkdale Shopping Center, Walmart Supercenter and lots of residential nearby! ***Unit is visible from the main road offering unparalleled visibility and access*** (id:60365)
32 Panda Lane
Brampton, Ontario
****** POWER OF SALE****** BRAND NEW 2 BEDROOMS LEGAL BASEMENT*****Stunning Detached Home in a Prime Neighbourhood! Discover your dream home in this sought-after community! This beautifully maintained property boasts: 5 Bedrooms: 3 spacious bedrooms upstairs + 2 in the fully finished legal basement, 3 Modern Bathrooms, Gourmet Kitchen with sleek stainless steel appliances, Elegant Hardwood Flooring throughout. Expansive Family/Living Room with walkout to a large, serene backyard. Move-In Ready and just steps from the scenic Professors Lake! Don't miss this opportunity to own a home that blends comfort, style, location and tons of natural lighting. VERY WELL KEPT AND CLEAN PROPERTY.Priced to sell. Property will be sold AS IS Schedule your SHOWING today! (id:60365)
1111 - 1615 Bloor Street
Mississauga, Ontario
Stunning Corner Unit with 3+1 Bedrooms Located in Prime Location of Applewood Community. This quiet corner condo has been fully transformed with modern finishes throughout including; Stunning New kitchen cabinets, Pantries, quartz countertops and backsplash, New Stainless Steel Appliances, Fresh paint, New laminate flooring, Sun-filled spacious living and dining areas, Renovated bathrooms with high-end Porcelain, Generous size bedrooms and closets, Primary Suite with Ensuite, Separate Den, all complemented by new stylish light fixtures. Enjoy your own private balcony retreat with spectacular unobstructed views of the city & the lake while appreciating the move-in-ready perfection. Low maintenance fees include all utilities. Resort-Style Amenities: Outdoor pool, wading pool, gym, sauna, tennis courts & on-site daycare. Unbeatable Location: Bus stop at your doorstep with direct access to Kipling Subway, steps to Costco, Walmart, top schools, restaurants, parks, and just minutes to Highways 403/401/QEW and major shopping malls. This is the one you've been waiting for modern living, 3 bedroom condo, low maintenance, perfect location, and incredible value! (id:60365)
4 Natalie Court E
Brampton, Ontario
Fully renovated all-brick detached home on a quiet cul-de-sac in Westgate! LEGAL 2-BEDROOM basement apartment with SEPARATE laundry. Comes with ALL brand-new APPLIANCES (main + basement). Bright open-concept main floor with spacious living & dining, family-size kitchen with breakfast area, plus a main floor flex room that can be used as a 5th BEDROOM or HOME OFFICE. Upstairs features 4 large bedrooms and an oversized family room with fireplace. Double garage with extra driveway parking. Prime location near Hwy 410, Trinity Commons Mall, schools, parks & transit. Move-in ready! (id:60365)
7 - 2056 Marine Drive
Oakville, Ontario
Just a block from Lake Ontario, this beautifully updated 3-bedroom, 2-bathroom condo-style townhouse offers the perfect blend of charm and city convenience. Featuring 1,254 sq ft of thoughtfully renovated living space, the main level boasts a bright, open-concept layout with new flooring, pot lights, and a updated kitchen with oversized quartz counters, glass cabinetry, and pullout pot drawers. The living and dining areas flow seamlessly for effortless entertaining, while the powder room adds main-floor convenience. Upstairs, the spacious primary bedroom includes mirrored closets and serene, indirect lake views. The stylishly updated 4-piece bath showcases quartz countertops, ample cabinetry, extra shelving, and a deep soaker tub. The basement-level offers a rare mudroom, laundry area, and a flexible bonus room ideal for a family room, guest suite, or home office with private client access. Enjoy evenings on your backyard deck surrounded by greenery, complete with privacy fencing and vibrant seasonal planters. This property located in a tucked-away nook just steps to Bronte Harbour, shops, restaurants, parks, and transit, is move-in ready and waiting for its next chapter. (id:60365)
65 - 1624 Bloor Street
Mississauga, Ontario
This 2 Story Condo Townhouse located in High Demand Applewood Neighbourhood! Bright with lots of natural light. 5-bedroom, 2-bathroom condo offers ample living and workspace. Main floor master bedroom with 3-piece washroom, perfect for in-laws, guests, Large size living and dining areas feature large windows W/O to big balcony. 2nd floor with 4 bedrooms with plenty of closet space. ideal for large households. Amenities include indoor pool, gym, sauna, bike storage, party room & visitor parking. Maintenance Fees include heat, water, HWT fees, high speed internet & TV. Steps to parks, schools, shopping, and transit, with quick access to major highways. Close to 401, 427 & QEW. 10 mins to airport! Perfect for commuters, students, or anyone seeking the balance of space and convenience. (id:60365)
7590 Black Walnut Trail
Mississauga, Ontario
Welcome to this beautifully renovated 3+1 bedroom semi-detached home in the prime Lisgar neighborhood. As you enter, you're greeted by a bright and inviting open-concept living space. The living area is anchored by a cozy gas stove, perfect for relaxing evenings. The open design leads you effortlessly into the dining area and kitchen, making it easy to host gatherings. Walk out from the main level to discover a huge, fully fenced backyard offers total privacy with no neighbors behind. Upstairs, you'll find three well-appointed bedrooms. The spacious master bedroom is a true retreat, featuring a generous walk-in closet. Two additional bedrooms offer plenty of space for family, guests, or a home office, all serviced by a convenient 4-piece bathroom. The professionally finished basement significantly expands your living space and feels anything but basement-level! It features a newly renovated, bright bedroom perfect for a teenager, in-law, or guest and a stunning new full bathroom. This flexible area is ideal as a recreation room, home gym, or additional family room. Location is key, and this home delivers. You are just a short walk from the Lisgar GO Station, making commutes a breeze. Quick access to Highways 407 and 401 connects you to the entire GTA. Everything you need is close by, including shopping plazas, schools, and parks. This move-in ready home perfectly combines modern comfort, versatile space, and an unbeatable location. (id:60365)
7 Blairmore Terrace
Brampton, Ontario
Fully Private And Newly Renovated Basement Apartment Has A Ground Level Separate Entrance With 2 Bedrooms. The Bathroom Includes Stand Up Shower, Toilet And Bathroom Vanity Set With A Mirror. Laundry Room Included, Contains New Modern Washer And Dryer And Brand New Dishwasher + 1 Car Parking. 1950.00 + 35% Utilities: Location East Brampton, Nearest Intersection Is The Gore And Castlemore Also Highway 50 And Rutherford. Close To Bus Stops, Library, Grocery Stores, Banks, And Schools. 15 Minute Drive From Vaughan Mills And Bramalea City Centre. 5 Minute Drive From Hwy 427 And 407. The Neighbourhood Is Safe And Quiet. Looking For A Small Family Or Professional Couple. 1 Year Lease Required. No Pets Or Smokers First And Last Month Rent Deposit Required. Proof Of Employment And Credit Check. 2 Recent Paystubs. 2 References Including Last Landlord. (id:60365)
6 Bryant Court
Brampton, Ontario
**LEGAL BASEMENT APARTMENT** Welcome to this newly renovated detached home. This stunning property boasts a range of modern upgrades, making it the perfect blend of comfort and convenience! Step into the heart of the home and be greeted by a brand-new kitchen, thoughtfully designed with both style and functionality in mind, featuring top-of-the-line appliances! The freshly painted interiors provide a canvas for you to infuse your personal style. Master bedroom with ensuite bath, separate entrance to basement with two separate laundries, and walkout to your private backyard. Washrooms feature new vanities, adding a touch of sophistication to your daily routine! Location couldn't be more idealconveniently situated close to the highway, shopping plaza, school, and transit options, ensuring easy access to all amenities and activities! Pot lights all around the house, including inside! Extended driveway to accommodate guest parking! Don't miss this opportunity to make this beautifully updated property your own. Schedule a viewing today and envision the lifestyle awaiting you in this wonderful home. ** This is a linked property.** (id:60365)

