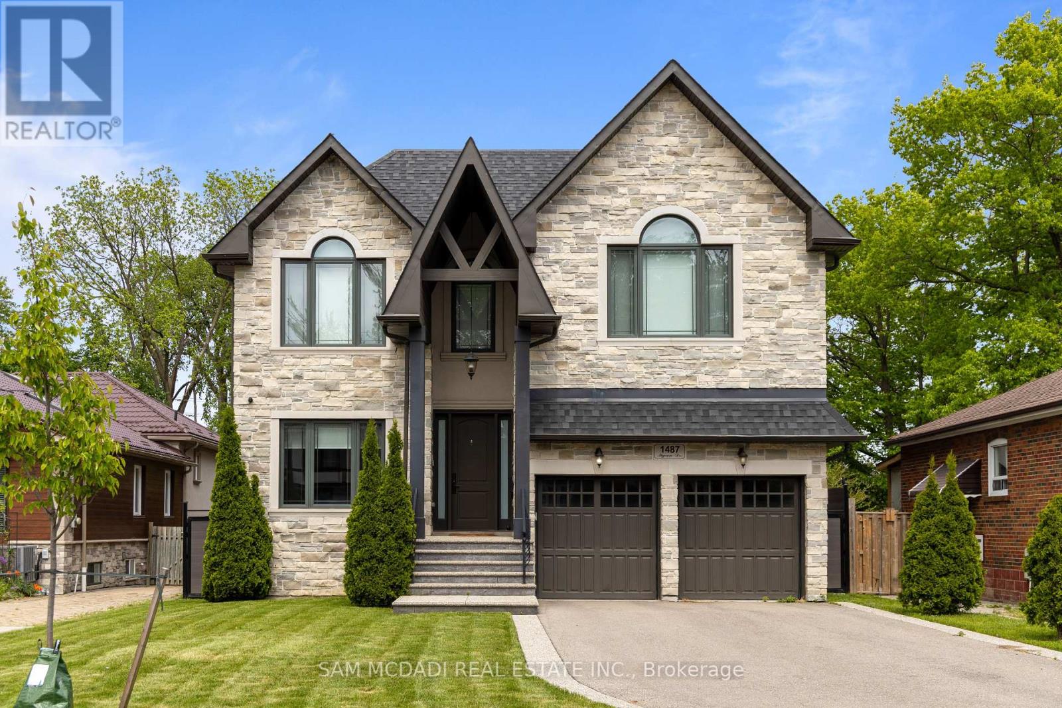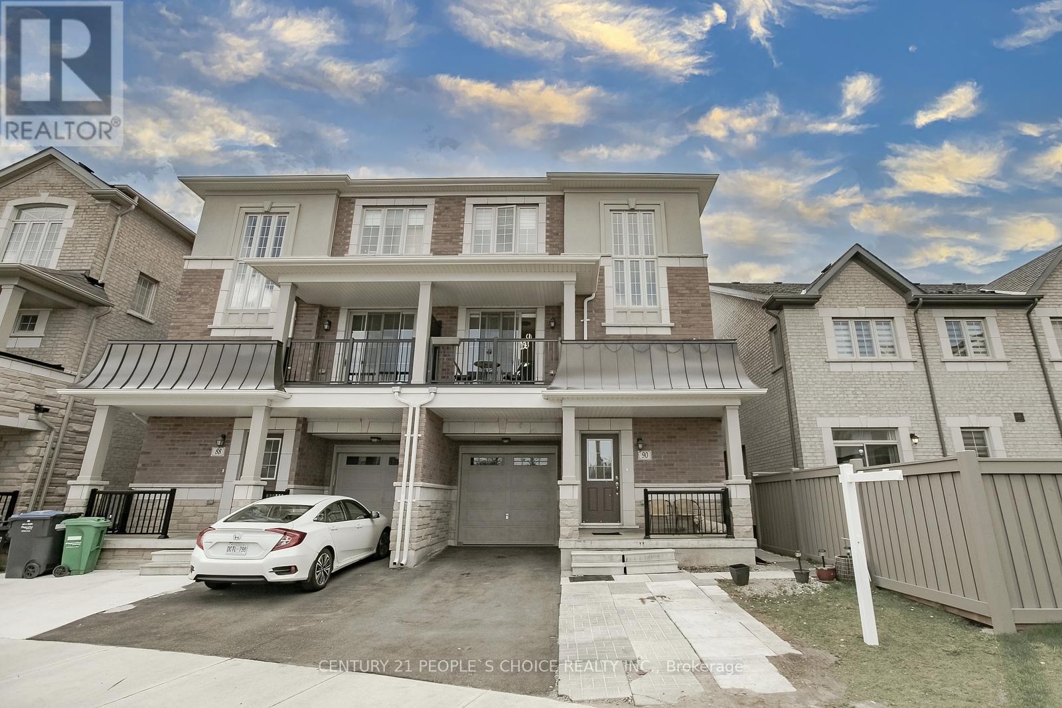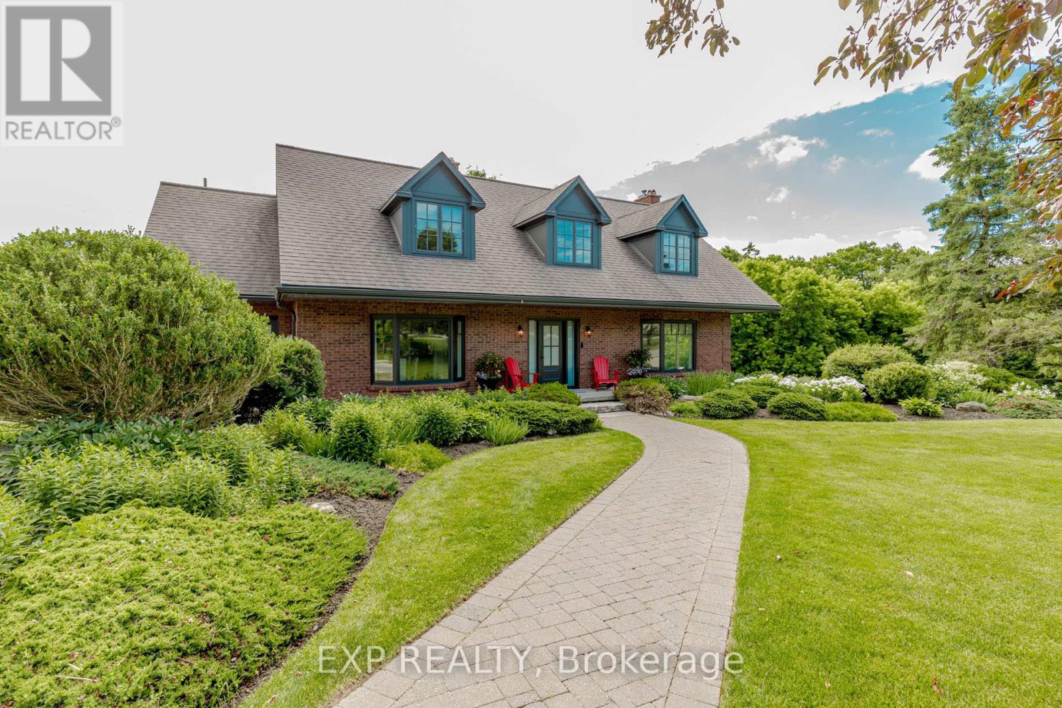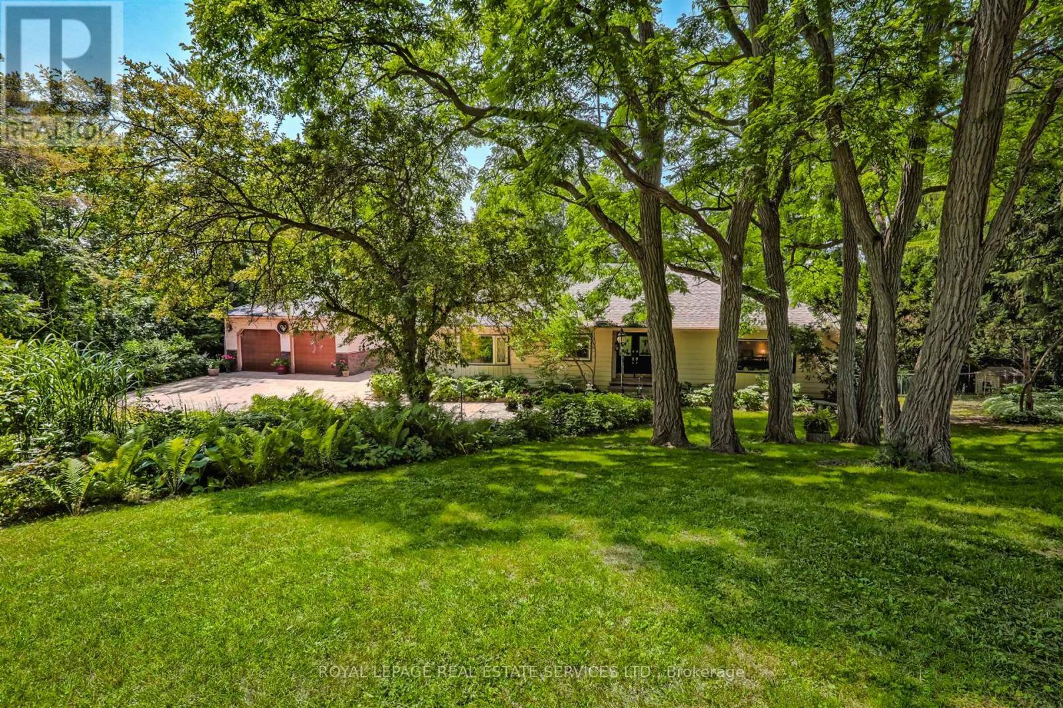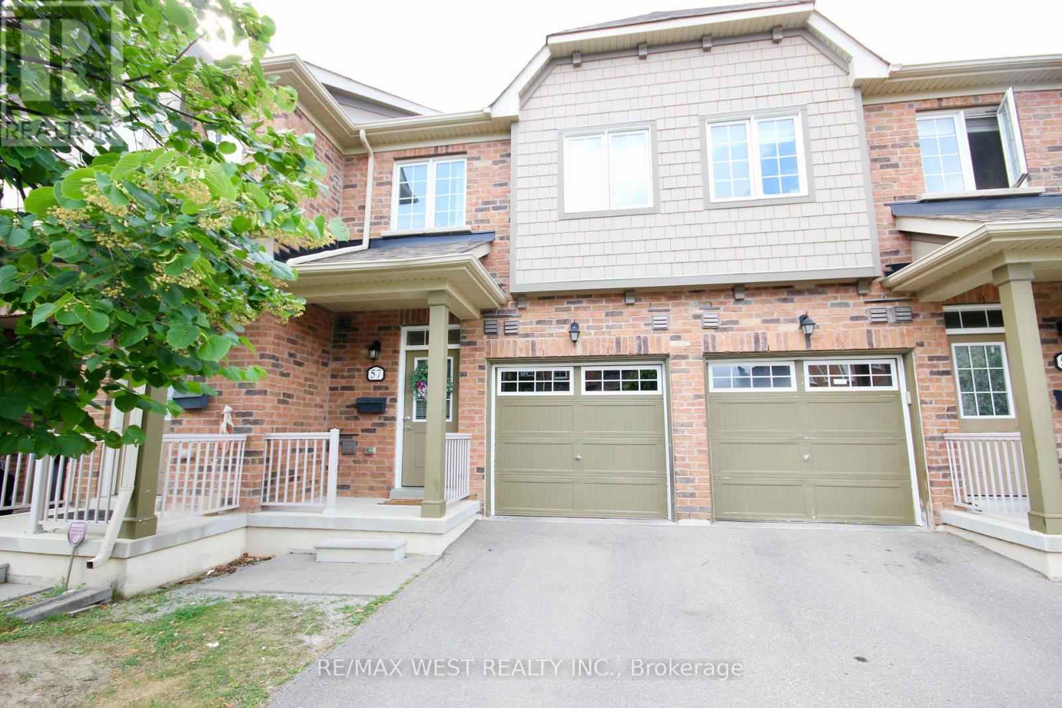142 Landsbridge Street
Caledon, Ontario
Stunning double-car garage townhouse in Bolton's premier neighbourhood! This bright and spacious home features 3 bedrooms plus a versatile office that can easily serve as a 4th bedroom, complemented by 4 washrooms. The open-concept design showcases soaring 9-foot ceilings, modern kitchen with sleek cabinets, quality appliances, and elegant quartz countertops. Relax by the cozy electric fireplace in the living room while enjoying abundant natural light throughout or step out onto the impressive terrace, providing abundant room for multiple seating areas and delightful outdoor entertaining. BONUS In Law Capabilities with additional unfinished Basement. Ideally located with convenient access to public transit, major highways, parks, shopping plazas, and top-rated schools. (id:60365)
1487 Myron Drive
Mississauga, Ontario
Immerse yourself in Lakeview's sought-after community w/ this incomparable 2-storey residence situated on a 51 x 265 ft lot backing onto the Lakeview Golf Course & surrounded by mature greenery. The charming stone facade w/ elongated driveway for 6 vehicles sets a captivating tone which is maintained as you step through the front door & into the breathtaking open concept interior. Here, you're greeted w/ soaring ceiling heights elevated w/ LED pot lights & coffered ceilings in several rooms, sophisticated hardwood floors, expansive windows & large living spaces where loved ones gather. The gourmet kitchen is the heart of this home & showcases a meticulously thought out design w/ a servery station/pantry, a centre island w/ quartz countertops, ample upper & lower cabinetry space, and a breakfast area that opens up to the backyard deck for seamless indoor-outdoor entertainment. For those that love hosting movie night, your family room provides the perfect ambiance to do so w/ a gas fireplace, built-in speakers, coffered ceilings & a picture window. Accompanying this level are your formal living & dining areas, a home office w/ solid wood wainscotting & a mudroom w/ pet shower. Ascend upstairs & into the Owners suite curated for rest and relaxation while offering "must haves" including a large walk-in closet & a spa-like 6pc ensuite w/ steam shower. 3 more spacious bedrooms down the hall w/ their own design details including walk-in closets & 4pc ensuites + the laundry room. The basement completes the interior w/ an oversize rec area that blends a home gym with mirrored walls, a game area, and a secondary living area to gather around. At last, your backyard Oasis w/ modern composite fence awaits offering residents an upper deck w/ Lumon glass roof to enjoy your morning coffee or evening cap, a lower stone patio w/ sitting area & hot tub - perfect for alfresco dining and relaxation, and ample green space with room to add an in-ground pool.Apprx $300k spent in upgrades (id:60365)
90 Hashmi Place
Brampton, Ontario
Move in Ready , Beautiful home 3+1 bedroom and 4 washroom, available in credit valley area. Separate finished basement . Kitchen with stainless steel appliances, open concept with separate living and dining area, beautiful balcony through living and dining area for relaxation. Gorgeous Master Bedroom with 4pc ensuite. Lot of window for natural sunlight. Main floor Bed room with 4 pcs Ensuite with upgraded class shower. Big extended driveway can easily park 3 cars ,Must see property, close to all amenities like grocery, shops, public transport, school, sheridan college and hwy 407/401. (id:60365)
7311 Guelph Line
Milton, Ontario
Open house Sunday 2-4pm, August 10th.Welcome to your dream country retreat where timeless charm meets modern luxury. Set on over 5 peaceful acres, this beautifully renovated home offers over 3000 sq ft of finished living space, surrounded by mature trees, new landscaping, and endless scenic views. Pride of ownership is evident at every turn. Step into the heart of the home: a new designer kitchen featuring an all-wood island, quartz countertops, 36" KitchenAid appliances, Panasonic microwave, Whirlpool bar fridge, and custom cabinetry perfect for family meals and entertaining. The main floor also features a stylish renovated powder room, a functional laundry room with built-ins, new flooring throughout, updated trim, doors, and crown moulding, and fresh Benjamin Moore paint.Upstairs, you will find four generously sized bedrooms and two luxurious full baths, fully renovated with modern vanities, flooring, and fixtures. The primary suite is a private escape with serene views, a walk-in closet, and a spa-inspired 4-pc ensuite. Relax by the Napoleon gas fireplace in the sun-filled living room or host movie nights in the walk-out basement, complete with REC room, gas fireplace, 3-pc bath, and upgraded ventilation. Additional highlights include:New staircase, pot lights, dimmers, light fixtures, smooth ceilings, triple-lock front doors, heat pump & A/C (2024), UV water system (2024), windows (2019) Washer and Dryer (2025) 35 new trees, fresh grading, and lush new lawn. Just minutes from Hwy 401, this move-in-ready gem offers tranquil country living with unbeatable convenience. A rare opportunity to own a home where every detail has been lovingly updated just unpack and enjoy. (id:60365)
42 Deer Valley Drive
Caledon, Ontario
This well-maintained detached home in Bolton West offers a spacious and functional layout ideal for family living.The main floor features hardwood floors, a welcoming living and dining area, and a cozy family room with a fireplace. The kitchen includes plenty of storage and flows seamlessly into the backyard perfect for everyday living or entertaining. Upstairs, the primary bedroom includes a walk-in closet and a private ensuite, while three additional bedrooms provide space for the whole family. A finished basement with a full bathroom, second kitchen, and additional fireplace adds versatility for multi-generational living or extra entertaining space all in a desirable neighbourhood close to parks, schools, and amenities. (id:60365)
142 Landsbridge Street
Caledon, Ontario
Stunning double-car garage townhouse in Bolton's premier neighbourhood! This bright and spacious home features 3 bedrooms plus a versatile office that can easily serve as a 4th bedroom, complemented by 4 washrooms. The open-concept design showcases soaring 9-foot ceilings, modern kitchen with sleek cabinets, quality appliances, and elegant quartz countertops. Relax by the cozy electric fireplace in the living room while enjoying abundant natural light throughout. Ideally located with convenient access to public transit, major highways, parks, shopping plazas, and top-rated schools. (id:60365)
1876 Stevington Crescent
Mississauga, Ontario
Step into this well maintained 3-bedroom, 4-bath semi-detached gem, complete with a rare double garage, nestled in the desirable community of Meadowvale Village. Perfectly positioned just a short walk from schools, parks, and tranquil nature trails---and access to major highways---this home offers the ideal blend of modern living and everyday convenience. A welcoming stone patio entrance leads into a sun-filled, open-concept main floor with 9-foot ceilings, elegant crown moulding, pot lights, and rich hardwood flooring that flows through the spacious living and dining areas. The updated kitchen is both stylish and functional, featuring quartz countertops, a chic backsplash, and stainless-steel appliances. The bright breakfast nook opens directly onto a deep, 128-foot fenced backyard, complete with a large concrete patio and an above-ground pool---perfect for summer gatherings. Enjoy the practicality of direct interior access from the garage. Upstairs, all three generously sized bedrooms feature hardwood floors. The primary suite offers a peaceful escape with a large walk-in closet and a spa-like 4-piece ensuite with a deep soaker tub. An additional 4-piece bathroom completes the upper level. The finished basement adds impressive flexibility to the home, with a spacious recreation room, built-in Murphy bed, 3-piece bathroom, and ample storage---ideal for hosting guests, working from home, or creating a dedicated play area. This move-in-ready home is a rare find in one of Mississauga's most sought-after neighbourhoods. Come and see it for yourself! (id:60365)
15624 Hurontario Street
Caledon, Ontario
Welcome to your 3.8 acre nature retreat, where a gentle creek, lush perennial gardens, and mature trees attract deer, songbirds, and other wildlife to your own backyard! The Credit River runs adjacent to the rear of the property making this a true haven for nature lovers. A private, tree-lined driveway, framed by two stone entry gates, leads to a 4,638 Total sq. ft. south west facing bungalow perfectly positioned for total seclusion and breathtaking views of the Niagara Escarpment and Caledon Hills. Inside, enjoy an airy layout with three bright bedrooms and expansive windows that frame the surrounding landscape. A stunning two sided stone fireplace connects the living and dining areas, while a sun-filled solarium offers the perfect spot to sip your morning coffee. The walk-out lower level features a large rec room with gas fireplace, pool room or 4th bedroom, sauna, a 11' x 9' walk in refrigerated cold room and a large 2nd kitchen, ideal for in-law accommodations or extended family living. A whole home Generac generator ensures reliable comfort year-round. A detached studio/workshop with wood stove and sliding doors offers endless uses, mancave, she shed, creative retreat or home office. The oversized double garage provides ample storage. An invisible dog fence lets pets roam safely. This meticulously landscaped property is a gardener's dream with vibrant flower beds, peaceful sitting areas, and unforgettable sunset views. Located just 45 minutes from Toronto. Minutes to Orangeville's shops and amenities, Alton's Millcroft Inn & Spa, top golf courses, ski hills, and the Bruce Trail. This property offers rare privacy, endless beauty, and unmatched lifestyle potential. Move in, renovate, or build your dream estate, where nature, privacy, and possibility meet! (id:60365)
21 Isaac Devins Boulevard
Toronto, Ontario
Gorgeous Detached 4 Bedrooms and 4 Washrooms Luxury Home Located At Hemberlea-Pelmo Park Area With Outstanding Quality taste Workmanship. Lots of High-Quality Interior Renovation Materials, Premium Hardwood Flooring on main floor & laminate on the second floor, Pot Lights, Zebra Blinds, Fire place, Open-Concept Design, Custom Designed Chefs Kitchen With High-end (Kitchen-aid) Stainless Steel Appliances,Built in Gas cook top & wall mount oven/Microwave & wine cooler. Quart Countertop Large Island. A Large Beautiful Back Yard. Spacious Bedrooms and Large Walk In Closets with the organizers for extra storage. The Finished Basement Has a recreation area with Large windows and full Glass door shower washroom. Great Neighborhood. Lots of storage/organizers in the house. Fabulous location!! Close to all amenities: Humber River Walking/ Bike Path, Schools, Parks, Weston Up Express, Yorkdale Mall, Transit, Golf, Hwy 401 & 400 Airport, Places Of Worship, Shops. (id:60365)
23 New Pines Trail
Brampton, Ontario
END UNIT TOWNHOUSE with 3+1 Bedroom FEELS Like Semi-Detach In High Demand Area of Brampton Over 2100 Sq Feet. Beautifully maintained and move-in ready, this all-brick freehold townhome features **Extended Driveway** for 4 Car Parking and **Fully Paved Backyard**. This Property Features Bedroom or working station on Main Floor with powder room and on 2nd Floor Modern Open Concept Layout With Big Size Great Room and separate living Room, Kitchen W/Breakfast Area and Tons Of Natural Light. $$Spend On Upgrades. Ss Appliances **Next To Turn berry Golf Course **Close To Highway 410,Hospital and Gas Stations .**Walking Distance To Trinity Mall.**Absolutely No Monthly Maintenance** Must See Property**.KEY HIGHLIGHTS : Potential to Add Separate Entrance to Basement from side of House. EXTENDED DRIVEWAY AND FULLY PAVED BACKYARD . (id:60365)
879 Brassard Circle
Milton, Ontario
Located in Miltons highly sought-after Willmott neighbourhood, this beautifully maintained 3- bedroom, 3-bath freehold townhome offers over 2,200 sq. ft. of finished living space. The open-concept main level features a modern kitchen with newly refinished cabinets, stainless steel appliances, generous counter space, and seamless flow into a spacious dining and living areaperfect for entertaining. Step outside to a fully fenced backyard with facing green space in the backdrop, offering exceptional privacy. Hardwood floors enhance the main living areas, while the upper level offers cozy broadloom in the bedrooms and a convenient second-floor laundry room with new washer and dryer (2023). Freshly painted in a tasteful neutral palette, this home is truly move-in ready. The finished basement extends your living space with a large rec room, pot lights, and quality laminate flooringideal for family movie nights, a home office, or play area. Additional features include interior garage access, parking for two, and an unbeatable location just a 2- minute walk to Sunny Mount Park. Enjoy nearby trails, top-rated schools, and easy access to the 401, 407, and Milton GO. (id:60365)
57 Utopia Way
Brampton, Ontario
Welcome to this stunning 3-bedroom, 4-bathroom townhome that blends style, space, and an unbeatable location. Bright and with an open-concept layout, this home features gleaming hardwood flooring on the main and second floors, offering a clean, modern vibe. The upgraded kitchen shines with granite countertops and a cozy breakfast area that opens to your backyard perfect for relaxing or entertaining. Upstairs, the spacious primary bedroom includes awalk-in closet and beautifully updated ensuite, while two spacious additional bedrooms provide room for the whole family. The fully finished basement adds incredible value with a large recroom and full bathroom ideal for a guest suite, home office, or media room. Located in a prime Brampton neighbourhood close to schools, parks, shopping, transit, and major highways, this move-in-ready home has it all. (id:60365)


