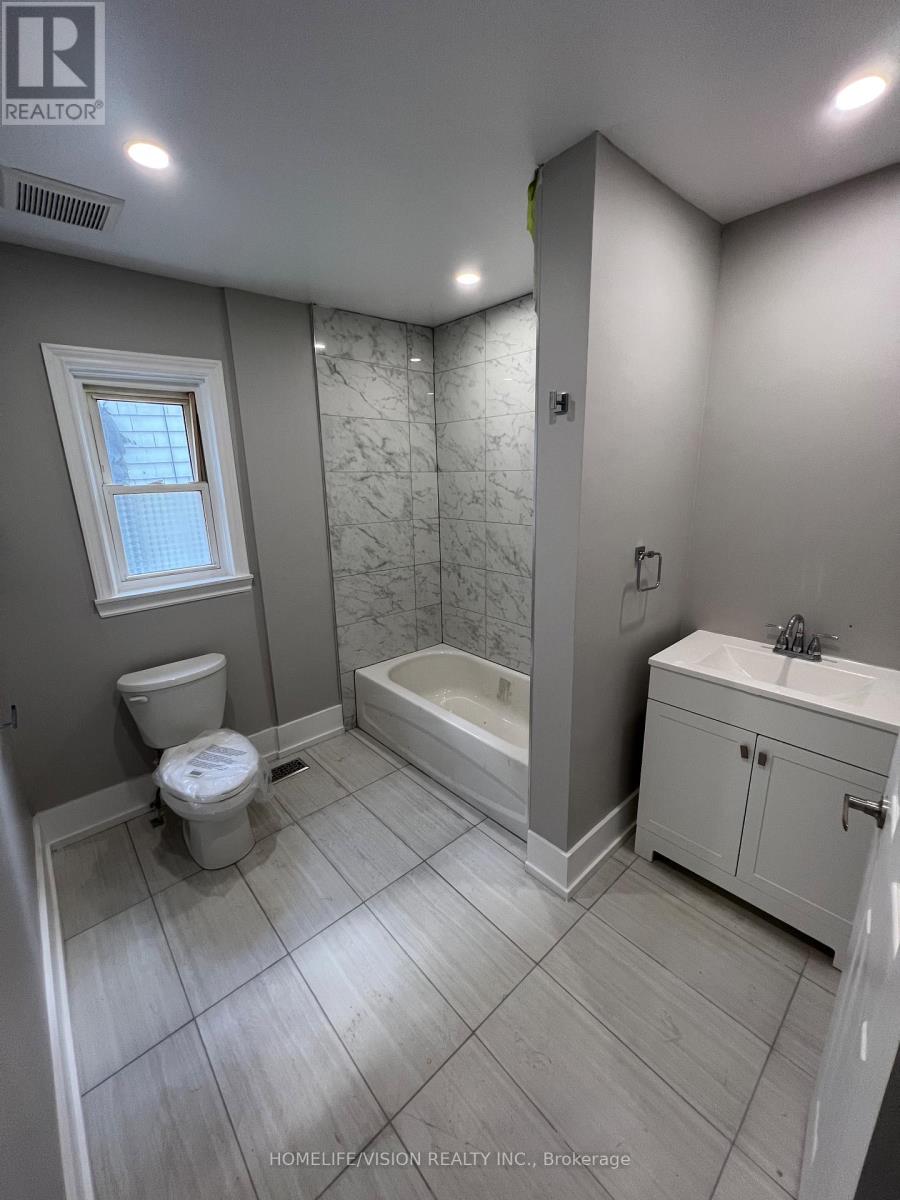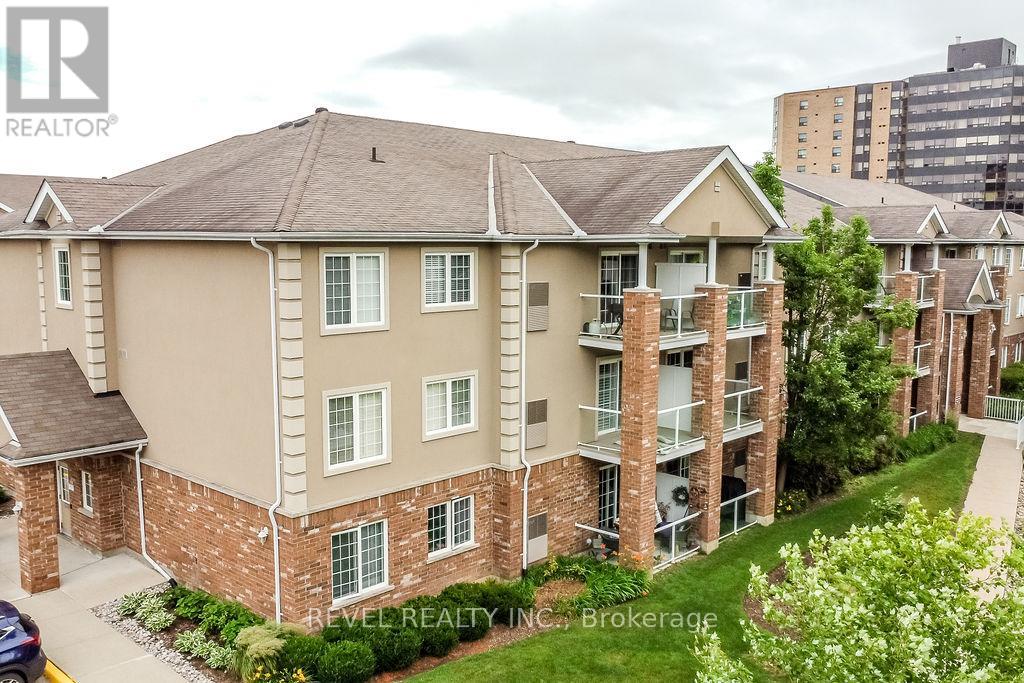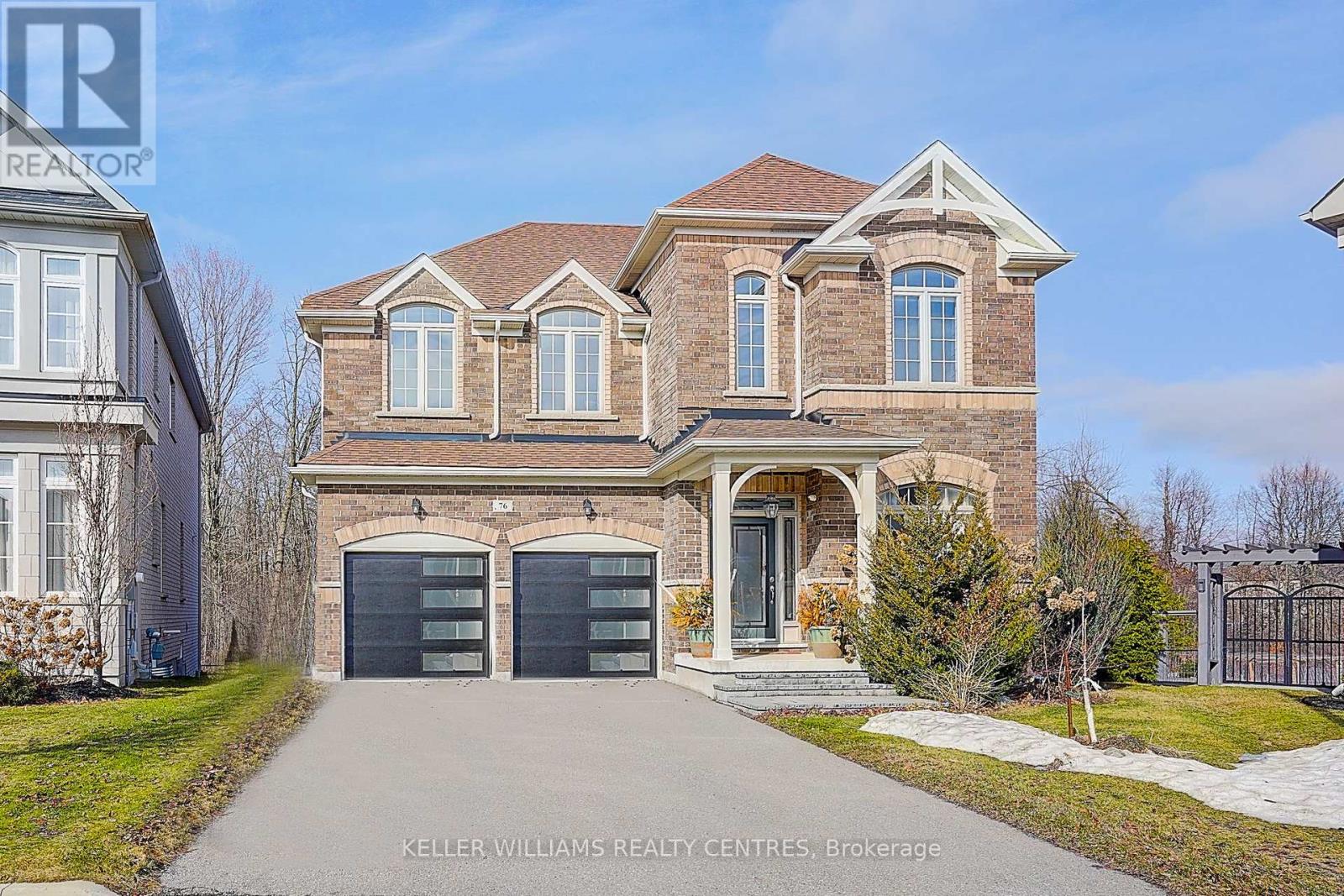Main / Unit B - 22 Kirkland Street W
Kirkland Lake, Ontario
Newly Renovated 2-Bedroom Main Floor Unit With A Spacious, Modern Bathroom! Just Steps From Downtown Kirkland Lake, This Bright And Inviting Home Features Brand New Flooring, Stylish Tile Work, And A Fully Updated Kitchen With Quartz Countertops. Located In A Professionally Renovated Building With Contemporary Finishes Throughout. A Must-See For Those Seeking Comfort, Convenience, And Quality. $1295 PLUS Utilities (id:60365)
14 - 39 Coulter Street
Barrie, Ontario
Welcome to 39 Coulter Street Unit 14 in Barrie's beautiful Sunnidale Vistas! This clean and spacious 2-bedroom, 1-bathroom condo offers 992 sq ft of bright, open-concept living on the second floor of a quiet, well-maintained building. The unit is vacant and move-in ready, perfect for those looking for a quick closing. Enjoy a functional layout with large windows, a private balcony, generous-sized bedrooms, and in-suite laundry. Includes 1 exclusive parking space and a large storage locker for added convenience. Located just minutes from shopping, restaurants, public transit, and HWY 400this is a fantastic opportunity for first-time buyers, investors, or those looking to downsize. Don't miss your chance to own in this desirable central Barrie location! (id:60365)
76 Kashani Court
Aurora, Ontario
This beautiful detached home in desirable Aurora Trails is located on a quiet cul-de-sac on a large pie-shaped lot backing onto a lovely mature forest. It is a short walk to the nearby newly-built Whispering Pines Public School, John Abel and Edward Coltham parks. This lovely home boasts 9 ft. ceilings throughout, 4 large bedrooms, 2 dens/offices, 4 bathrooms and Hardwood floors throughout. Large windows bring in lots of natural light. Waffle ceiling and wainscoting in the Living/Dining Room and Entrance foyer elevates the space and Pot lights throughout the main floor provide additional lighting. The kitchen is tastefully upgraded with white cabinets, quartz countertops, counter depth refrigerator, built-in microwave and dishwasher and a professional gas stove. The den at the entrance has built-in shelves and cabinets, while the one on the 2nd floor provides a private work space. 200 Amp Electrical Service Panel, Central Vacuum, Humidifier, Gas Fireplace, Natural Gas line to Barbecue on deck are all additional features. The walkout basement has been professionally finished with a Legal self-contained 1-bedroom 1 bathroom apartment, which has a separate entrance, lots of windows bringing in natural light, full kitchen and laundry and separate mailbox. The backyard is very private and boasts a lovely perennial garden, which is a bird lovers paradise. The beautiful deck, made of durable composite material, is great for entertaining. Proximity to an extensive network of walking trails, supermarkets, hardware and big-box convenience stores, banks, and restaurants and only a 5 minute drive to highway 404 makes this the perfect place to call home. (id:60365)
2216 - 28 Interchange Way
Vaughan, Ontario
Festival - Tower D - Brand New Building (going through final construction stages) 498 sq feet - 1 Bedroom & 1 Full bathroom, Corner Unit with Balcony - Open concept kitchen living room, - ensuite laundry, stainless steel kitchen appliances included. Engineered hardwood floors, stone counter tops. (id:60365)
49 Mcknight Crescent
New Tecumseth, Ontario
Welcome to 49 McKnight Crescent a lovingly maintained, all-brick home nestled in the family-friendly town of Tottenham. Owned by the original family since day one, this 3-bedroom charmer blends timeless pride of ownership with tasteful modern improvements. Inside - many fresh and modern updates including the recently updated kitchen which steals the spotlight with its clean, contemporary finishes, making it the heart of the home for busy mornings or weekend gatherings. Upstairs features hardwood floorings and great sized bedrooms including a huge primary with a modern renovated 4-piece ensuite. Downstairs, a finished basement gives you the bonus space every growing family craves whether its a cozy rec room, home office, or kids' play zone. Step outside and you'll find a large backyard with a huge patio just waiting for summer BBQs, playdates, or a little quiet time after a long day. Major updates give you peace of mind, including all new windows (2021), roof (2024), and a reverse osmosis water system. Tottenham continues to shine as a quiet, close-knit community with an easy commute to the GTA and amenities just minutes away. Whether you're starting your homeownership journey or looking for a place to grow, this is the kind of house where your next chapter truly begins. ** This is a linked property.** (id:60365)
1052 Spruce Road
Innisfil, Ontario
Prime Cleared Building Lot Near Lake Simcoe Endless Potential! Welcome to 1052 Spruce Road, an exceptional opportunity to build in a sought-after Innisfil neighbourhood, just a short walk to Lake Simcoe. This generously sized 100 ft x 136 ft lot offers flexibility for your vision build one expansive dream home or explore the possibility of severing into two 50 ft frontage lots to develop two separate single-family residences (buyer to verify with the Town of Innisfil).Great news for builders and buyers: Permission has already been granted by the Conservation Authority for the construction of a new two-storey 3724 square foot single-family dwelling saving you time and adding value to your plans. Enjoy the tranquility of a country-style setting with all the amenities and conveniences nearby. This property is perfect for custom home builders, investors, or families ready to design and live in their ideal home near the water. Don't miss out on this rare opportunity!++++Municipal Sewer At Lot Line, Natural Gas At Road, Artisan Well. Recycled Asphalt Driveway (id:60365)
49 Walter Clifford Nesbitt Drive
Whitby, Ontario
Discover this stunning 3 year-old brick and stone detached home, featuring the spacious Penhill model with 2250 sq. ft. of living space and a dougle-car garage. Located in a safe and family-friendly neighborhood, this home boasts an inviting main floor with a large foyer, a formal dining room, and a cozy family room with a fireplace. The gourmet kitchen is a chef's dream, complete with quartz countertops, stainless steel appliances, and upgraded cabinetry. Upstairs, all bedrooms are designed with ensuite bathrooms, and a covenient laundry room is perfectly situated on the second floor. Elegant finishes include hardwood flooring throughout, upgraded window coverings, and modern light fixtures. The fully finished basement with a separate entrance and cold cellar provides additional potential for living space. Outside, fully fenced backyard. This home offers comfort and peace of mind. (id:60365)
214 - 2550 Simcoe Street N
Oshawa, Ontario
Step Into This Stunning 2 Bedroom, 2 Bathroom Condo Apartment Boasting A Bright And Functional Layout. The Modern Kitchen Features Quartz Countertops, Stylish Backsplash, And Built-In Stainless Steel Appliances. The Condo Is Fully Equipped With Resort Style Amenities Including A Gym, Party Room, Theatre, Guest Suites & Dog Park Area, Along With Surfaced Covered Parking and locker. Near Highway 407 And 412, As Well As Steps Away From Ontario Tech University/ Durham College, Including Close Proximity To Costco, Canadian Brew House, Restaurants, Shopping, Public Transit And More. Don't Miss Out on This One! **some photos have been virtually staged** (id:60365)
6 Columbine Avenue
Toronto, Ontario
Located in the heart of the coveted Beach triangle community, this expansive home was originally designed as a 5-bedroom and has been thoughtfully reimagined to offer generous, flexible living. Now featuring 3 bedrooms plus a second-floor family room and a bright den/gym with convenient laundry, this layout adapts to your lifestyle needs. The primary suite offers a peaceful retreat, complete with a private rooftop terraceperfect for morning coffee or evening sunsets. The family room and den both open onto a large second-level deck, ideal for outdoor entertaining. On the main floor, the living room is anchored by a cozy gas fireplace and charming original pocket doors, blending character with comfort. A spacious dining room easily accommodates an 8-person table, making hosting a breeze.This is your opportunity to enjoy a well-appointed, beachside home that combines space, character, and modern function. (id:60365)
822 - 135 Village Green Square
Toronto, Ontario
Welcome to Tridels award-winning green Metrogate community! This bright and spacious unit features fresh paint and updated kitchen and bathroom plumbing. Enjoy a modern open-concept layout with granite counters and a private balcony offering stunning unobstructed west views. Pet free unit. Enjoy a range of premium amenities, including a indoor pool and sauna, fitness center, party/meeting room, guest suites, rooftop deck, concierge and security services, media room, visitor parking, and much more.Conveniently located near Hwy 401, parks, trails, and retail, with future access to TTC subway, GO, and buses. Minutes from Kennedy Commons, Scarborough Town Centre, and Agincourt Mall with Walmart. Stylish, functional, and well-connected. (id:60365)
Townhouse 7 - 81 Sloping Sky Mews
Toronto, Ontario
Rarely offered in this size, this bright & spacious luxury corner unit condo townhouse offers ample living space, 3 full bedrooms, 3 bathrooms, 2 car parking, one of which is a private garage space accessible from inside the dwelling and the second spot is located in level P1 underground; personal outdoor space, airy 9.4 ft ceilings on the main floor. Other features include, Open-concept main floor design, a contemporary kitchen with granite countertops, stainless-steel appliances and an ensuite bathroom in the masters quarters. Situated close to the waterfront, this unit offers approximately 2250 sq ft of living space, plus a west-facing patio, with a full view of the common area garden. Additionally is a balcony off the 3rd floor masters quarters, a useful storage area in the mud room leading into the garage, plus a convenient bicycle rack in the P1 underground parking area. The current owners have replaced two of their heat pumps; one in '21 and the other in '22. Easy access or close proximity points of interest such as, The Rogers Centre, Centre Island, Liberty Village, BMO Field, Harbourfront Centre, CN Tower, Steam Whistle Brewing, Fort York, Exhibition Place, Budweiser Stage, Shopping at Loblaws, LCBO close by. Access & usage to All The amenities that West harbour City 1 has to offer. (id:60365)
9 - 52 Holmes Avenue
Toronto, Ontario
Client Remarks Stunning Immaculate Luxury 3 Story 2 Bed + Loft Townhome With Own Private Terrace, Prime Location! Just Steps To Yonge And Finch Subway Station, Yrt, Go Station, School, Park, Shops, Many Restaurants. Sun filled Unit With 9'Smooth Ceiling, Open Concept Layout With $$$ Upgrade On Quiet Cul De Sac. Modern Kitchen With Quartz Countertops And Ceramic Backsplash. All Bathrooms Beautifully Finish W/Quartz Countertops. Show With Confidence (id:60365)













