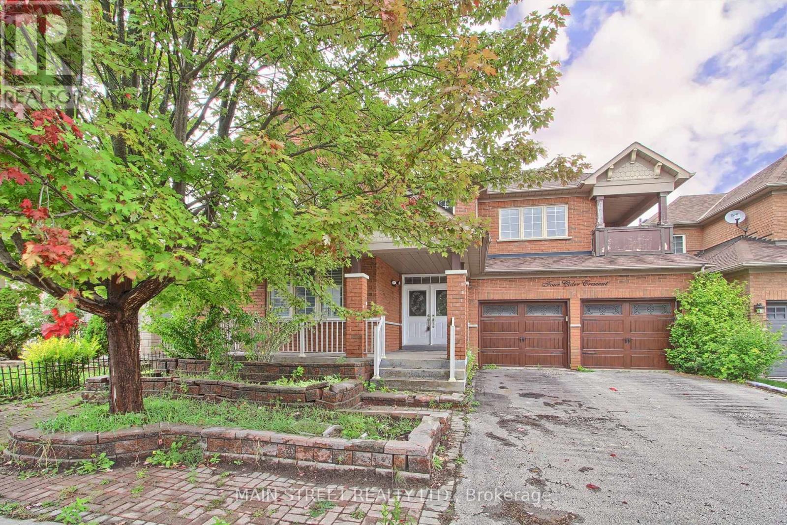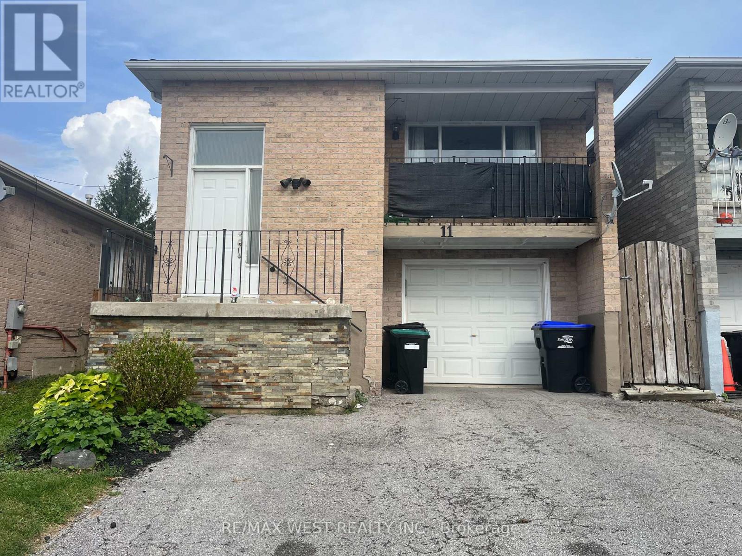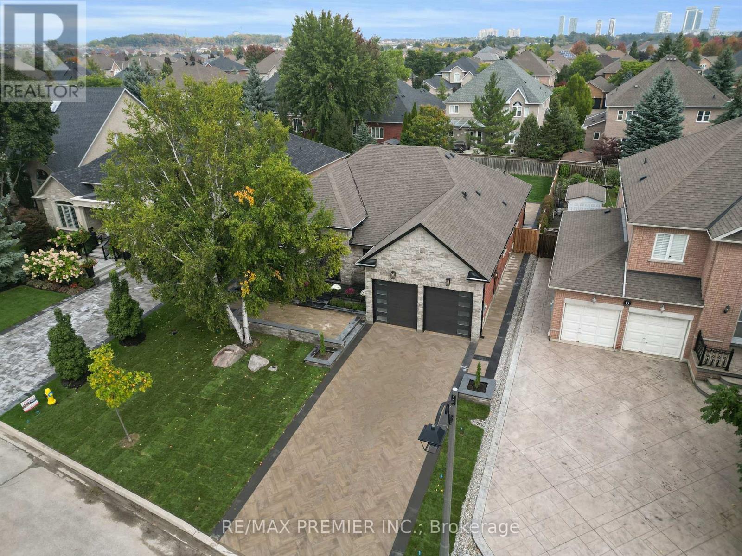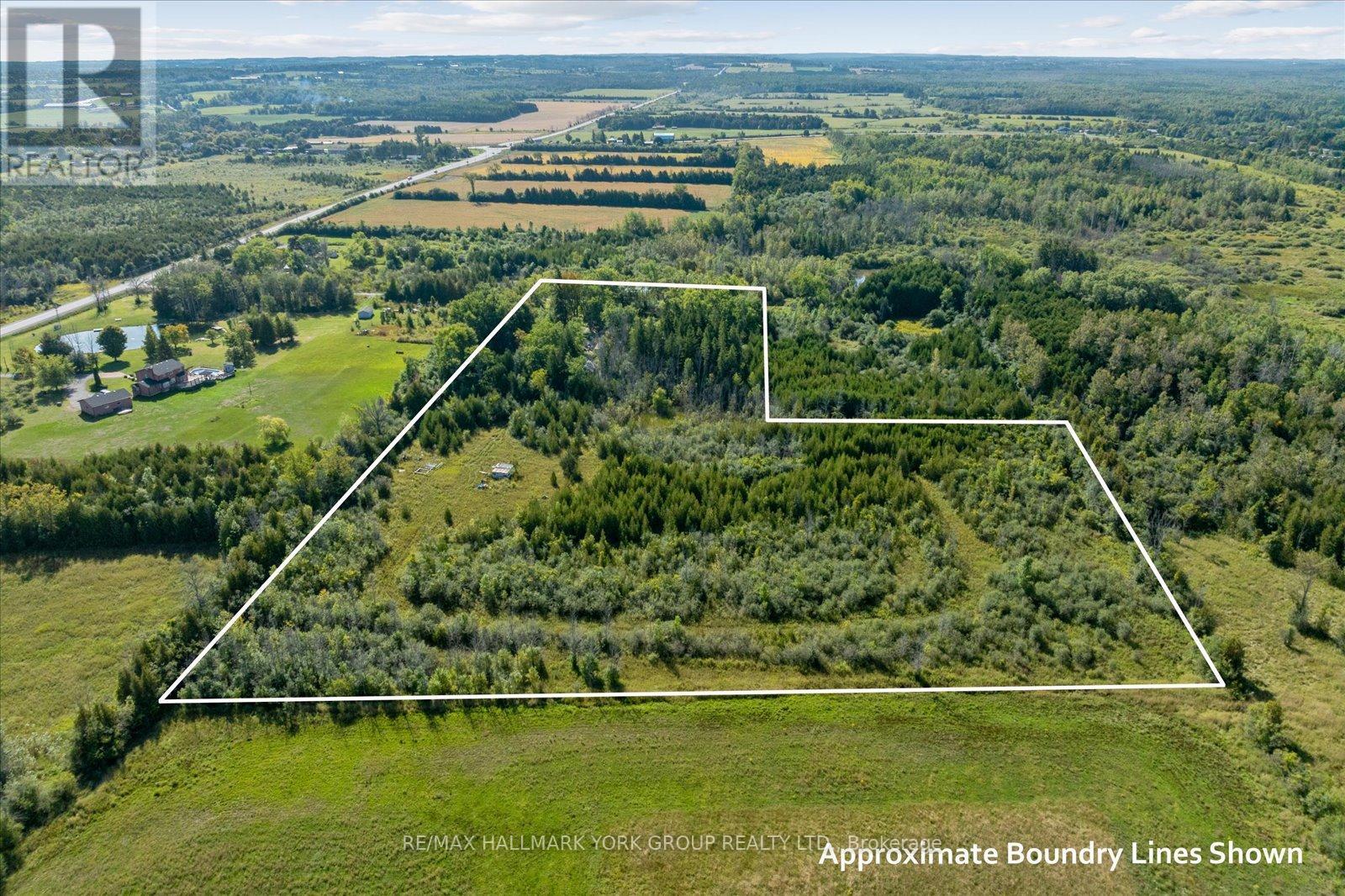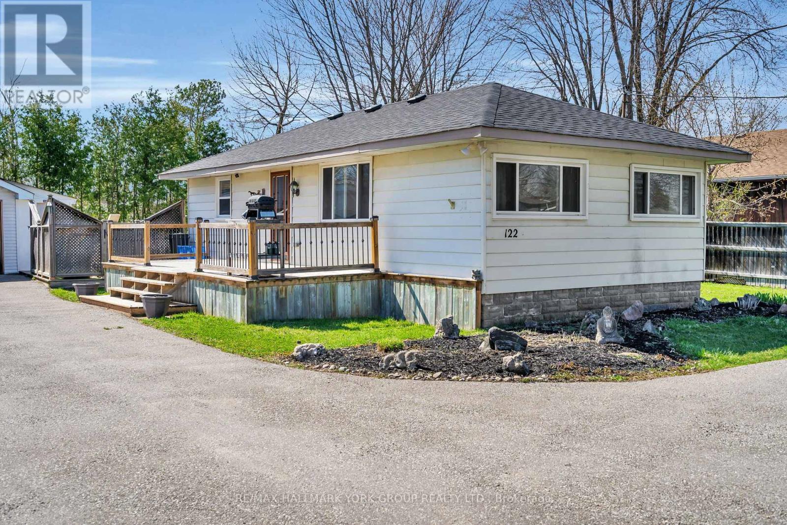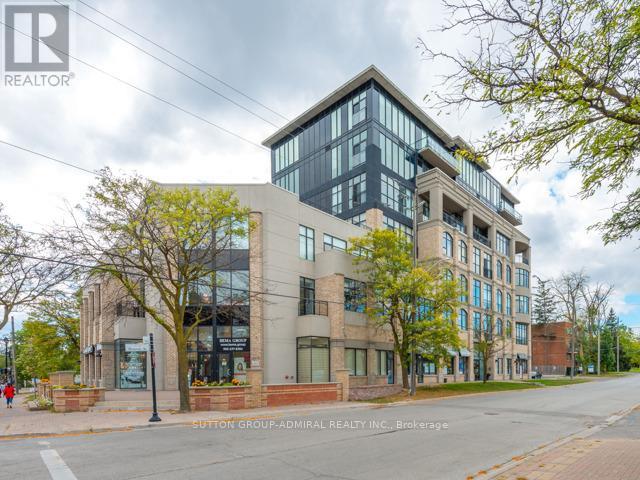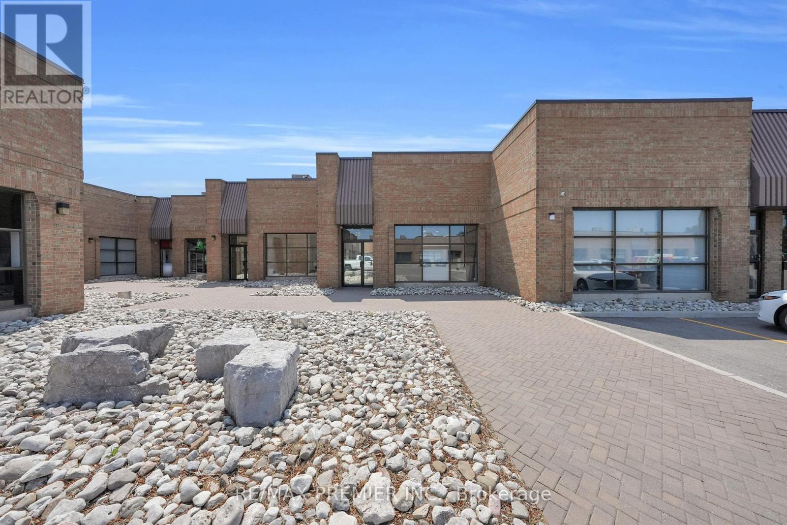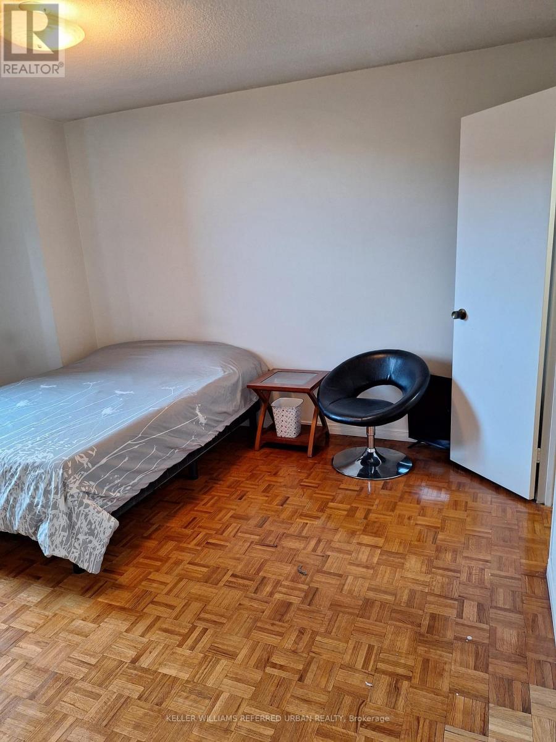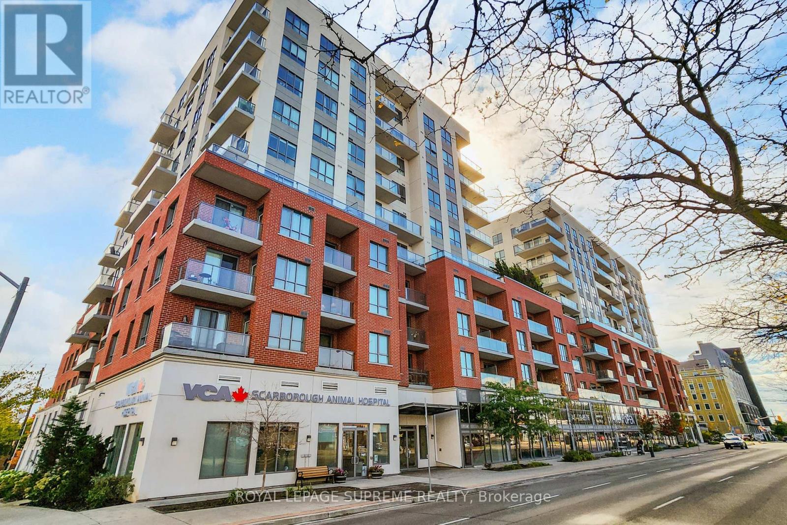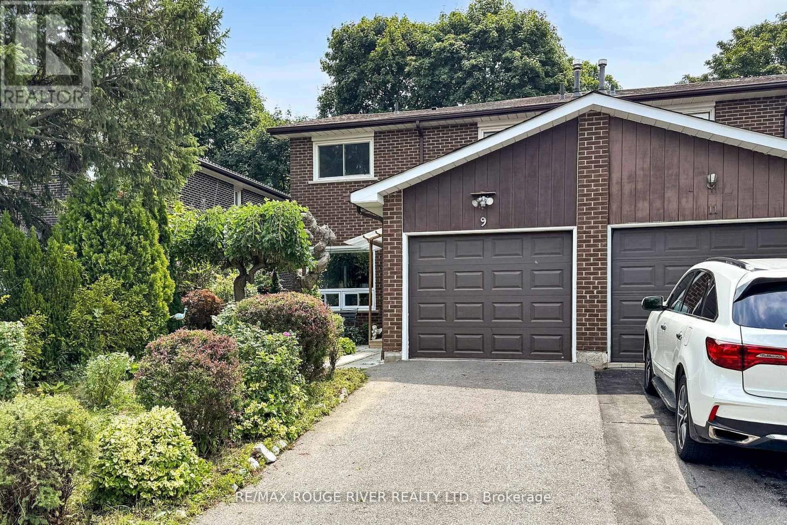4 Cider Crescent Crescent
Richmond Hill, Ontario
Welcome to the highly desirable Oak Ridges Community in Richmond Hill. This spacious family home offers over 2900 Sq Ft of comfortable living space, designed to meet the needs of a growing family. Featuring 5 generously sized bedrooms and 3 bathrooms (with a 4rth bathroom roughed in), this home boasts 9 ft ceilings, a main floor office and a well thought-out layout that blends functionality with comfort. Enjoy the private backyard and no sidewalk, which means no snow shoveling in winter. The unfinished basement offers potential to customize to your taste- create a rec room, gym, home theatre, or additional living space. Nestled in a family- friendly neighbourhood, this home is surrounded by parks, schools and offers easy access to public transit, shopping and all essential amenities. Don't miss your opportunity to live in one of Richmond Hill's most sought after communities. Pls Note Property Sold ""As Is" As per Schedule "A" (id:60365)
11 Turner Court
Bradford West Gwillimbury, Ontario
This stunning 4-level backsplit home boasts a convenient location and an impressive layout. The interior features a modern kitchen equipped with stainless steel appliances, eat-kitchen, granite countertops, open-concept living and dining area. Enjoy breathtaking views from the walk-out balcony or unwind in the family room with access to a beautiful deck. The home's floor plan is thoughtfully designed, with three spacious bedrooms and two well-appointed washrooms. One bedroom is conveniently located on the between level, a practical laundry room and direct access to the single-car garage. The private driveway accommodates up to three cars, providing ample parking space. With its perfect blend of style, functionality, and comfort, this property is ideal for families or individuals seeking a relaxing retreat . ** This is a linked property.** (id:60365)
19 Polo Crescent
Vaughan, Ontario
Completely reimagined luxury bungalow offering over 4,800 sq ft of refined living space on a premium landscaped lot in one of Woodbridges most desirable enclaves. No detail has been overlooked in this top-to-bottom transformation. The exterior showcases a natural stone façade with tiger stripe accents, 9 custom insulated garage doors, upgraded black gutters and fascia with LED pot lights, a new roof (2017), and oversized high-efficiency windows (2020). The grounds have been professionally landscaped w herringbone stone walkways, granite coping steps, mature trees, front and rear sprinkler system w Wi-Fi controls, night vision security cameras, uplighting, and a massive rear patio with matching stone design, speaker rough-ins, and EV-ready garage with secondary panel. Step inside to soaring ceilings, oversized porcelain foyer tile, a custom white oak staircase with glass railing, Astoria walnut engineered hardwood, solid wood/glass interior doors, oversized baseboards, and over 100 LED pot lights. Savant smart automation connects lighting, blinds, and speakers throughout. The brand new Italian-imported Scavolini kitchen features quartz counters, waterfall island, fluted glass-panel cabinetry, JenAir built-in appliances, LED undercabinet lighting, dining room with custom built-in buffet and 65 smart TV. The family room boasts a 72 three-sided porcelain fireplace, home theatre wiring, and oak detailing, while the office offers 11 vaulted ceilings, built-ins, and power blinds. The primary suite includes expanded windows, stone fireplace, automated blinds, integrated speakers, and a spa-inspired ensuite with custom vanity, fluted tub, oversized tile, and LED accents. The fully finished lower level offers an entertainers dream with a projector, Dolby 7.1 surround sound, modern dry bar, real brick feature walls, new powder room, storage, and a 2-bedroom in-law suite with separate entrance, brand new kitchen, bath, and laundry central vac, Nest system, 200AMP service (id:60365)
12 Cedarbrook Drive
Georgina, Ontario
This Unique 10.21-Acre Property, Located On A Municipally Maintained Dead End Road, Showcases A Beautiful Private Pond Surrounded By Mature Trees, Offering Unmatched Privacy And A Tranquil Setting In The Heart Of Pefferlaw. Temporary Hydro Service With 200 Amps Is Ready and Available for The Lot, Adding To Its Potential. The Modular Home On Site Is Not Typically Permitted For Occupancy By The Town Of Georgina, But In This Special Instance Has Been Grandfathered In. Please Note That The Development Fees Have Not Been Paid. With Its Prime Location Near Marinas, Golf, Schools, And Lake Simcoe, This Property Is A Rare Opportunity For Recreation, Retreat, Or To Build Your Custom Dream Home In A Highly Desirable Setting. (id:60365)
122 Sunset Beach Road
Georgina, Ontario
Situated in the Lakeside Community of Virginia, This Charming Year-round Bungalow at 122 Sunset Beach Road Offers Peaceful Living Just Steps From Lake Simcoe. With Two Cozy Bedrooms, a Spacious Living Area Featuring a Natural Gas Fireplace, and a Bright Eat-in Kitchen, This Home is Perfect for Those Seeking Simplicity and Comfort. The Expansive 80' X 118' Lot Includes a Detached 2-car 22x24ft Garage... a Woodworkers Paradise or Ideal Space for Any Hobbyist, Which Includes a Wood Burning Fire Place and Hydro With Separate Panel. The Back of Garage Also Features Additional Storage for All Your Seasonal Needs, Along With Parking for Up to 10 Vehicles. Enjoy Lake Views, Nearby Private Members Only Beach Access With Incredible Sunsets to the West, Parks, Golf, and a Relaxed Lifestyle All Within Easy Reach of the City. Whether You're Looking for a Primary Residence, a Weekend Escape, or an Investment Opportunity, This Property Delivers! (id:60365)
67 Rosanna Crescent
Vaughan, Ontario
A must see! Nestled in a sought-after neighborhood, this home combines comfort and style. The main level offers a bright living room with large windows and a modern kitchen featuring stainless steel appliances, generous counter space, and a spacious island. A dining area provides the perfect setting for casual meals or special gatherings. Upstairs, roomy bedrooms ensure privacy and relaxation. The lower level boasts a full in-law suite with its own living area, kitchenette, bedroom, and bath ideal for guests, extended family, or a private office. Thoughtfully designed, this home delivers both elegance and functionality for todays lifestyle. (id:60365)
501 - 10376 Yonge Street
Richmond Hill, Ontario
1 bdrm Modern Boutique Style Condominium Nestled In The Heart Of Historic Richmond Hill! Stunning Open Concept Accentuated By 10 Ft Ceilings & Walls Of Glass. 618 sqft + Huge W/O Balcony. Sleek Modern Kitchen With Custom Backsplash, Granite Counter Top, & Stainless Steel Appliances Provides The Home Chef With A Delightful Cook/Prep Space. Brand New Glass Shower. Engineered Dark Hardwood Floors. $$$$ Spent On Upgrades. Walking Distance To Cultural Activities & All Amenities. Parking Included. (id:60365)
23 - 71 Marycroft Avenue
Vaughan, Ontario
FOR SALE: Unit 23 @ 71 Marycroft Avenue, Vaughan Versatile Industrial-Commercial Condo with EM1 Zoning in Prime Woodbridge Location. An exceptional opportunity to own flexible commercial space in the heart of Vaughan's Marycroft Business Park! Unit 23 offers an adaptable layout ideal for showroom, office, light manufacturing, warehousing, or service-based operations all with sought-after EM1 General Employment Zoning. Key Features. EM1 General Employment Zoning @ broad permitted uses including warehousing, manufacturing, distribution, service trades, and professional offices*. Extra 400 Sq ft on second floor. (second floor all done with stamped architectural drawings) Bright main floor showroom and workspace with dedicated office and staff amenities. Second-floor storage/utility rooms maximize operational efficiency. Well-maintained, professional complex with great curb appeal. Ample on-site parking for owners, staff, and customers. High ceilings, solid construction, and flexible interior layout ready for customization. *Buyer to confirm specific uses with City of Vaughan. Location Highlights. Sought-after Woodbridge / Vaughan industrial-commercial corridor. Excellent access to Hwy 7, Hwy 400, Hwy 407 for efficient logistics and commuting. Established business park setting with a strong mix of service, manufacturing, and office users. Close to transit, amenities, and thriving commercial developments. Ideal For Showroom / Sales Office end user trades. (id:60365)
G4-A - 2190 Warden Avenue
Toronto, Ontario
Corner Unit, Turnkey Sign and printer shop Business for Sale Operating successfully for 4 years in a busy Scarborough location, business is ready for a new owner. With very low rent at only $1665/month+ hst and a flexible 2 + 2 year lease option, its a rare opportunity to step into ownership with minimal overhead Prime Location. Ttc At Door Steps, Professional Building With Retail Stores, Very Convenient Location, Close To Highway. The business already has a loyal customer base and is ideal for newcomers, first-time buyers, or entrepreneurs looking to grow. Full training is provided, making the transition smooth and simple. There is also room for expansion within the same line of business for those eager to increase revenues. An affordable, established, and ready-to-run business in a high-demand area (id:60365)
403 - 1250 Bridletowne Circle
Toronto, Ontario
Welcome to this bright and airy 3-bedroom condo offering a private furnished bedroom with large window and a private ensuite half-bathroom. Enjoy the comfort of all-inclusive rent - covering utilities and high-speed Wi-Fi - with ensuite laundry and plenty of storage for added convenience. This is a shared accommodation: the kitchen, full-bathroom, and living room are shared with two respectful and tidy roommates. The available bedroom comes furnished with a bed, night table, and chair. Located in a well-maintained building with excellent amenities including a tennis court, sauna, and more. Perfectly situated close to public transit, major highways, grocery stores, and shopping. No smoking. No Pets (id:60365)
606 - 22 East Haven Drive
Toronto, Ontario
Welcome to 22 East Haven Dr, Unit 606, located in the sought-after Birchcliffe-Cliffside neighbourhood. This beautifully designed 2-bedroom, 2-bathroom condo offers a stylish split-bedroom layout, providing both privacy and comfort. The primary suite includes a modern 4-piece ensuite, while the open-concept kitchen and living area seamlessly extends to a spacious balcony-perfect for morning coffee, entertaining guests, or relaxing on warm summer evenings.Enjoy the convenience of in-suite laundry and proximity to everything you need-parks, shops, restaurants, public transit, schools, and more-offering an unbeatable blend of comfort and lifestyle.This newer, well-managed building also boasts premium amenities, including a 24-hour concierge, fitness center, party room, rooftop patio, recreation/games room, parcel room, and guest suites.The unit comes complete with one parking space and one locker. Don't miss your chance to call this exceptional property home. (id:60365)
9 Comrie Terrace
Toronto, Ontario
Welcome To This Spacious 4 Bedroom, 2 Bathroom Semi Detached 2 Storey Home With A Single Attached Garage In The Desirable Scarborough Bluffs Neighbourhood! Set On A Quiet Tree-Lined Street, This Freshly Painted Home Offers Generous Living Space, A Finished Rec Room And A Private Backyard-Perfect For Family Living. Steps To TTC, Close To The Bluffs, Parks, Trails And GO Train! Walk To RH King Academy And Other Top Rated Schools! A Solid Home With With Many Updates In A Friendly Well-Established Neighbourhood. A Must See! (id:60365)

