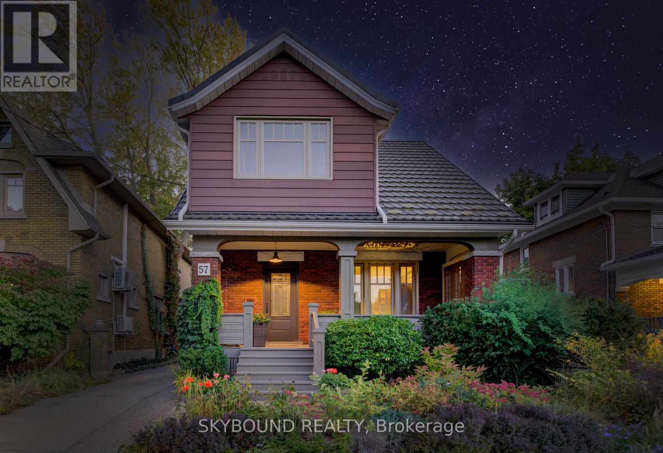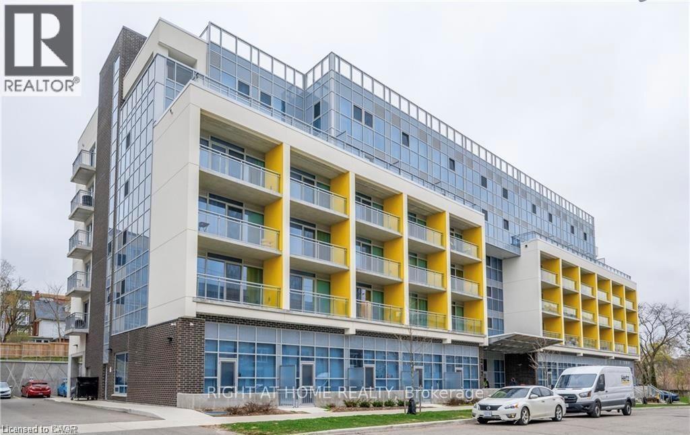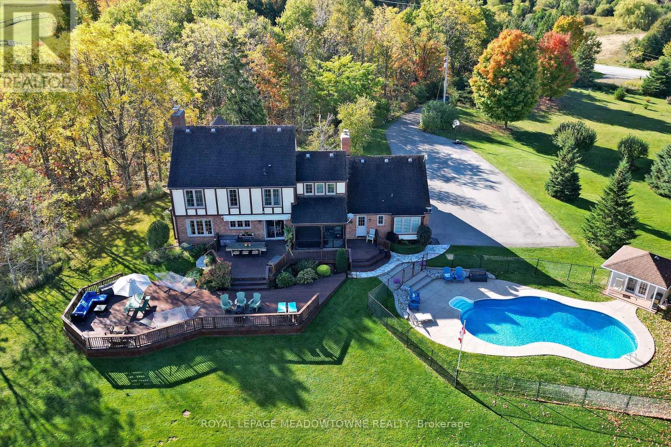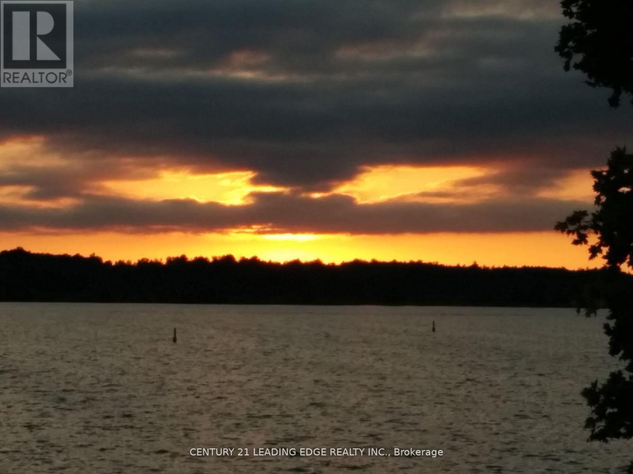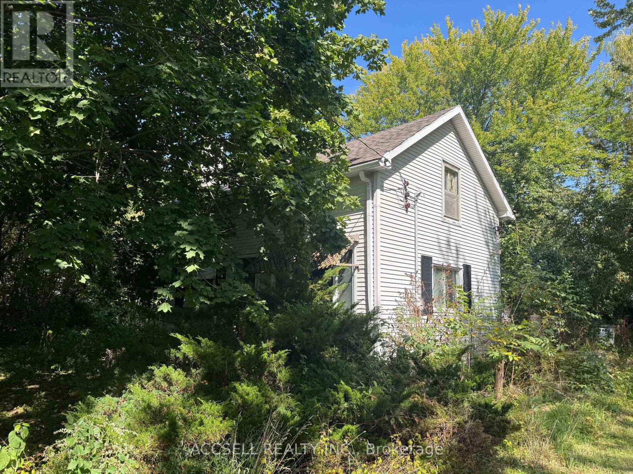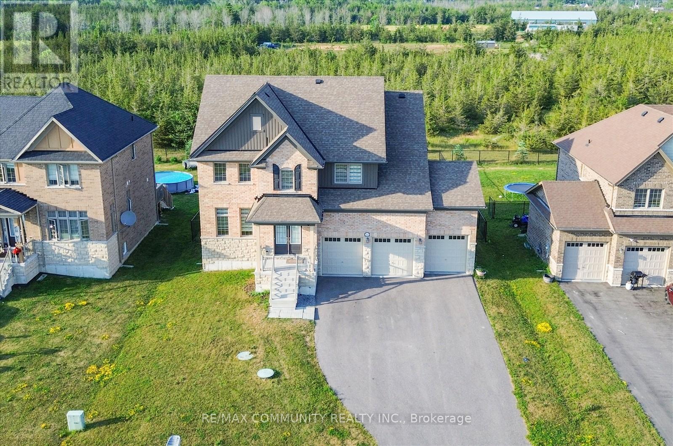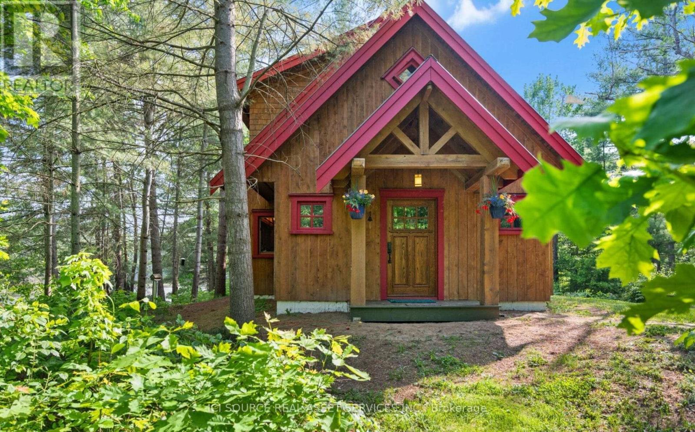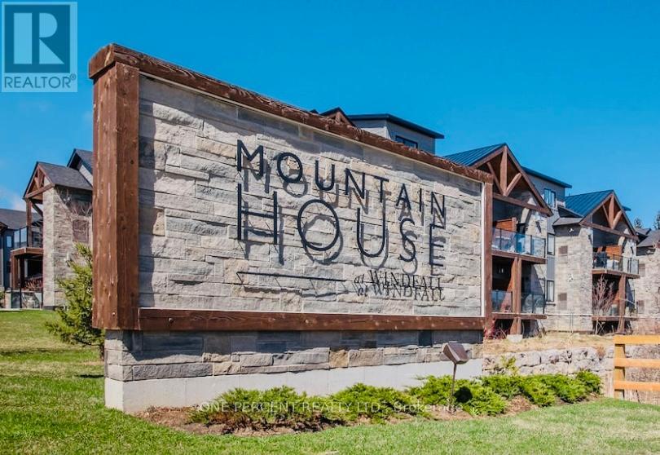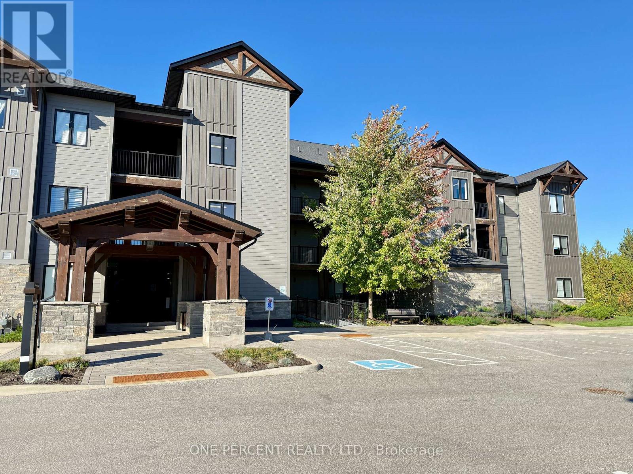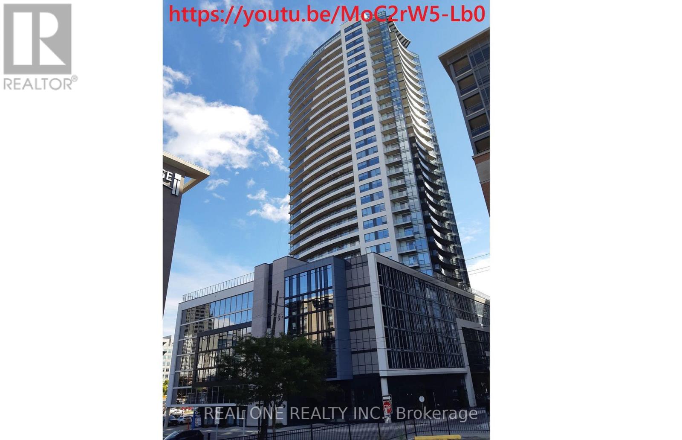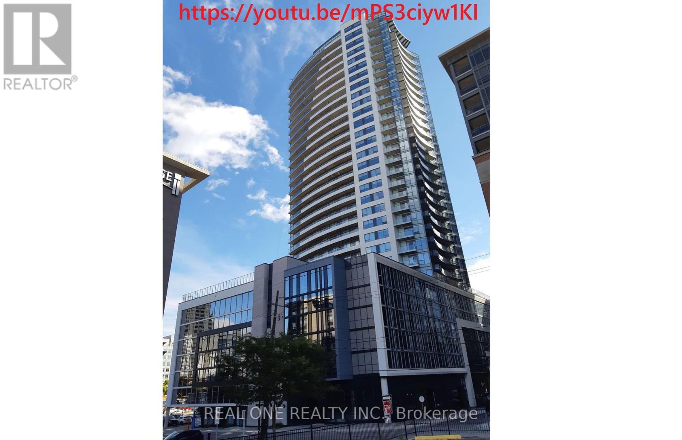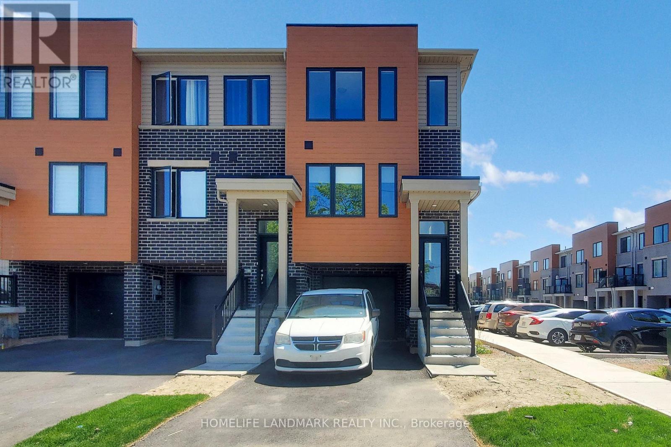57 Brock Street
Kitchener, Ontario
This is the home you have been waiting for! Lovingly restored century home on pretty street near Victoria Park. This meticulous four bedroom home boasts a two-storey addition by Chicopee Craftsmen providing a stunning main floor family room with an abundance of sunlight. Terrace doors open onto a backyard oasis. A large open concept living/dining room and charming light-filled kitchen provide ample room for large family gatherings or special space to host intimate dinners with friends. The delightful decor and wood flooring throughout exude a style and warmth your family will love. The same attention to detail and quality extends to the upper level. Enjoy the spacious primary suite with room for a reading nook with a view of the enchanting garden. The bright and spacious ensuite bath offers a large walk-in tiled shower as well as a free standing soaker tub. The walk-in closet has custom built-in shelving, drawers and ample storage. Three additional bedrooms offer lots of space for your family or a great space to work from a home office. The light filled front bedroom could be a studio for your creative pursuits. Vintage tile in pristine condition charms the main 4pc bathroom. The love and care this home has been graced with over the owner's many years of home ownership continues on the outside. The charming covered porch provides a shady spot to sit and chat with your neighbours. Gorgeous perennial gardens frame this exquisite home. The breathtaking backyard oasis is enchanting and offers a number of seating options. Host a family barbeque on the back deck or lounge on the stone patio or in one of the private corners of this stunningly landscaped paradise. A picture perfect detached garage offers extra storage. A shed offers potting space to garden. Every corner of this exceptional home is sure to delight - truly a gem! (id:60365)
306 - 257 Hemlock Street
Waterloo, Ontario
A Beautiful and well Kept Condo At Sage X Condos in Waterloo. This Spacious One Bedroom Condo Features a Modern Kitchen with S.S. Appliances, Granite Countertop and Modern Cabinets. The Living/Dining Area has Lots of Natural Light and a Walkout to a Large Balcony. This Unit has Laminate Floors, Bedroom with Sliding Door and a large Closet. There is a 4 Piece Bath and Ensuite Laundry. Steps away from Waterloo University and Wilfrid Laurier. Restaurants and Transit are Close by. Furniture Included. Internet Included in the Condo Fees. Visitor Parking, Gym, Rooftop Patio. Don't Miss this One. You Won't be Disappointed! (id:60365)
4905 First Line
Erin, Ontario
Set on 10 scenic acres, this bright home offers more than 4,000 sq. ft. of living space with the freedom for your family to grow, play, and enjoy nature every day. The large eat-in kitchen includes a walkout to a spacious multi-tier deck perfect for family meals, entertaining or watching the sunrise. The family room features a cozy wood-burning fireplace and a walkout to a sunroom complete with a hot tub for year-round relaxation. An open-concept living and dining room provides plenty of space for gatherings and special occasions. Upstairs, the four generous bedrooms give everyone their own space to sleep, study and play. The principal suite includes a private 4-piece ensuite with a luxurious glass walk-in shower. The finished basement adds even more living space ideal for a playroom, gym, games area, or movie nights plus plenty of storage space. Outdoors, enjoy endless activities in your own backyard. Spend summers by the heated inground pool, explore the property trails all year round and there is room to build a hockey rink in the winter. Harvest apples, pears, grapes and raspberries along with your own produce from the 25 x 50 fenced vegetable garden. Cost-efficient geothermal heating and cooling keeps you comfortable year round. High-speed fibre internet provides reliable service for streaming services, working or learning from home. The long paved driveway leads 10 plus car parking and an oversized 2-car garage with inside access. Recent updates include oversized thermal windows, R-50 attic insulation, new fascia and eavestrough, a pool heater and pump. Property taxes are reduced from the benefits of 2.77 acres under CLTIP tax credits.This peaceful rural retreat sits on the corner of two paved roads and has a Halton Hills address giving you the benefits of 2 Municipal services and conveniently located closer to Georgetown and Acton than Erin. It is just minutes to the Acton GO station and area schools, shops, churches, and golf courses. (id:60365)
77 Antiquary Beach Road
Kawartha Lakes, Ontario
Build the Home Youve Always Envisioned: Elevated Home with Rooftop Deck Construct your dream home on stilts or an elevated foundation, allowing for panoramic lake views and breathtaking sunsets from your rooftop deck. Unobstructed Views Take full advantage of the scenery while enjoying the privacy of being set above street level. Lifestyle by the Lake Swim, boat, or simply relax by the water, all within a few steps from your front door. Whether you're dreaming of a year-round residence or a seasonal getaway, this property offers the opportunity to create something truly special. (id:60365)
34698 Lieury Road
North Middlesex, Ontario
Welcome to 34698 Lieury Rd with a large private lot this property offer plenty of potential. Located in the hamlet of Lieury with only a few neighboring properties you can enjoy country living and only a short drive into Parkhill or Ailsa Craig for amenities. Home is in need of extensive repairs or renovations. Property also features a detached garage and a metal barn at the back of the lot. (id:60365)
39 Summer Breeze Drive
Quinte West, Ontario
Welcome to 39 Summer Breeze Drive a stunning, new 4-bedroom detached home built by a reputable builder in the sought-after Prince Edward Estates community. Sitting on a premium lot with an upgraded 3-car garage and raised basement, this home offers approx. 2,500+ sq ft of elegant living space. Step into a bright, open-concept main floor with 9' smooth ceilings, oversized windows, and a cozy gas fireplace. The spacious kitchen features stone countertops, upgraded cabinetry, and modern finishes throughout. A versatile main-floor den is ideal for a home office or guest room. Enjoy a large backyard with no sidewalk and walkable access to the lake. Located just few minutes from Trenton, Hwy 401, schools, parks, and shopping. This is where quality construction meets elevated family living--don't miss it! (id:60365)
1093 Althorpe Road
Tay Valley, Ontario
For Rent: Warm & Welcoming Country Retreat on 16 Acres. 1093 Althorpe Road, Perth. Breathe a little deeper here. This eco-friendly, Arts & Crafts-inspired home sits on nearly 16 wooded acres with trails, gardens, stone walkways, and a peaceful pond viewa private sanctuary with modern comforts. Main Home: Thoughtful craftsmanship (2009) with character-rich details 2 spacious bedrooms with vaulted ceilings (2nd has built-in alcove beds, window seat, and space for a queen) 2 full baths Main: custom stone shower Upper: large bath + custom shower with pond views Den/TV room + separate home office Open-concept living/dining/kitchenperfect for relaxed entertaining Screened-in porch overlooking the pond Premium finishes: copper sinks, custom woodwork, heated polished concrete floors (main), oak staircase & flooring, travertine heated tile (bath) Scandinavian masonry fireplace for cozy, efficient heat In-unit laundry. Property Highlights: Nearly 16 acres of private woodland with trails, gardens, and stone paths Pond views from many rooms Driveway parking for 4 Utilities: Hydro only (extra) Location: 15 minutes to historic Perth and charming Westport 1 hour to Ottawa or Kingston secluded yet convenient. Close to schools, parks, and four-season recreation (boating, hiking, skiing & more) If you're looking for a home that restores, inspires, and feels good to live in, this is it. *For Additional Property Details Click The Brochure Icon Below* (id:60365)
302 - 12 Beckwith Lane
Blue Mountains, Ontario
Welcome to Mountain House, where the view is the headline. This bright, top-floor (2) bedroom, (2) bathroom suite delivers a rare, front-row panorama of Blue Mountain that most units simply cant match. Quiet by design with no one living above you, its the peaceful retreat you have been waiting for. Fully furnished with tasteful, high-end décor so you can arrive and unwind. Flooded with natural light, the open-concept kitchen, dining, and living area features soaring ceilings and oversized windows that frame the mountain like artwork. Step outside and you are moments from trails and the Village, with private and public ski clubs, golf, Scandinave Spa, beaches, and downtown Collingwood all close at hand. Back on site, enjoy year-round amenities including a heated outdoor pool, sauna, fitness room, and the Après Lodge with outdoor fireplace and gathering space, ideal after a day on the slopes or exploring the escarpment.The suite is meticulously maintained and genuinely turn-key, complete with in-suite laundry and everything needed for comfortable everyday living or an effortless weekend escape. Opportunities with this level of mountain view on the top floor are exceptionally scarce. Secure your spot and savor Blue at its best. (id:60365)
306 - 12 Beckwith Lane
Blue Mountains, Ontario
Welcome to Suite 306, 12 Beckwith Lane at Mountain House. This rare, top-floor, two-storey, three-bedroom retreat with over 1100 square feet, showcases the best of Blue. From the moment you step inside, the dramatic volume and mountain-facing windows steal the scene, filling the home with natural light and framing the escarpment in every season. Quietly positioned with no one above, its the calm, private getaway you have been looking for.The main level blends an efficient kitchen with stone counters and stainless appliances into open dining and living space with a fireplace. Ideal for relaxed evenings after the slopes or a sunny morning coffee before hitting the trails. Two generous bedrooms on this level offer flexible uses as guest rooms, home office, or kid-friendly bunk room. Also on this level you will find a well appointed bathroom and in-suite laundry adding everyday convenience. Upstairs is a loft-style primary bedroom with its own bathroom, creating a comfortable separation of space for family and guests.Step outside and you are minutes to everything: Blue Mountain Village, private and public ski clubs, golf, Scandinave Spa, Georgian Bay beaches, and downtown Collingwood. On site, owners enjoy year-round amenities including an outdoor heated pool, outdoor heated hot tub, sauna, fitness room, and the Après Lodge with its outdoor fireplace and gathering area, perfect for unwinding after a day on the escarpment.Thoughtfully maintained and move-in ready, Suite 306 delivers the hard-to-find combination of top-floor privacy, a true two-storey layout, and three full bedrooms in an unbeatable four-season location. (id:60365)
2102 - 20 George Street
Hamilton, Ontario
Marquee Residence Is One Of The Most Sought-After Luxury Condo Buildings In The Heart Of Downtown Hamilton A Modern, 5-Year-New Landmark And The Second-Tallest Building In The City. This 1071 sqft Spacious Two-Bedroom Corner Unit On The 21st Floor Offers Two Oversized Balconies With North And West Views Overlooking The Escarpment And The Lake. A Sleek Kitchen Featuring A Central Island, Quartz Countertops, Backsplash, European-designed Custom Cabinetry And Stainless-Steel Appliances. Vinyl Flooring Throughout. Two Bright Bedrooms With Built-In Closet Organizers, And Large Windows That Fill The Home With Abundant Natural Light. In-Suite Laundry Included. Residents Enjoy Top-Notch Amenities, Including A Gym, Yoga Studio, Two Party Rooms,Complete With Kitchenette, Lounge Chairs, Fireplace And Billiards Table, And An 8th-Floor Outdoor Terrace Ideally Located Just One Block From Hess Village, Nations Supermarket, Samir Supermarket, Jackson Square, And The New McMaster Family Practice. HSR And GO Bus Stops Are Right At Your Doorstep. Close To McMaster Children's Hospital, St. Joseph's Healthcare Centre, And Hamilton General Hospital. No Smoking Building. Other Units With Various Sizes And Layouts Are Also Available, Offering Sweeping Views Of The Waterfront, Escarpment, And Downtown Skyline. Indoor Parking Available at Extra $150/Month. Available Immediately. Flexible Possession. (id:60365)
1704 - 20 George Street
Hamilton, Ontario
Marquee Residence Is One Of The Most Sought-After Luxury Condo Buildings In The Heart Of Downtown Hamilton A Modern, 5-Year-New Landmark And The Second-Tallest Building In The City. This 1077 sqft Spacious Two-Bedroom Corner Unit On The 17TH Floor Offers Two Oversized Balconies With North And East Views Overlooking The City And The Lake. A Sleek Kitchen Featuring A Central Island, Quartz Countertops, Backsplash, European-designed Custom Cabinetry And Stainless-Steel Appliances. Vinyl Flooring Throughout. Two Bright Bedrooms With Built-In Closet Organizers, And Large Windows That Fill The Home With Abundant Natural Light. In-Suite Laundry Included. Residents Enjoy Top-Notch Amenities, Including A Gym, Yoga Studio, Two Party Rooms,Complete With Kitchenette, Lounge Chairs, Fireplace And Billiards Table, And An 8th-Floor Outdoor Terrace Ideally Located Just One Block From Hess Village, Nations Supermarket, Samir Supermarket, Jackson Square, And The New McMaster Family Practice. HSR And GO Bus Stops Are Right At Your Doorstep. Close To McMaster Children's Hospital, St. Joseph's Healthcare Centre, And Hamilton General Hospital. No Smoking Building. Other Units With Various Sizes And Layouts Are Also Available, Offering Sweeping Views Of The Waterfront, Escarpment, And Downtown Skyline. Indoor Parking Available at Extra $150/Month. Available Immediately. Flexible Possession. (id:60365)
2 Reid Avenue N
Hamilton, Ontario
Welcome to 2 Reid ave north, located in a thoughtfully designed master-planned community- Roxboro, beside the Red Hill Valley Parkway. Enjoy seamless access to the GTA, while being surrounded by scenic walking trails, nature paths, and tons of nearby parks. Residents also benefit from close proximity to groceries, shopping, entertainment, schools, and local universities and colleges. This one-year-old, completely freehold end-unit townhome features open, flowing spaces ideal for entertaining, along with a versatile flex room on the main floor that offers added privacy from the second-floor living area. With 3 spacious bedrooms and 2.5 bathrooms, this home includes a single-car garage with a private driveway, a primary ensuite, and a private patio for outdoor enjoyment. **BONUS: This is one of only a few homes in this community that do not have ANY monthly fees** (id:60365)

