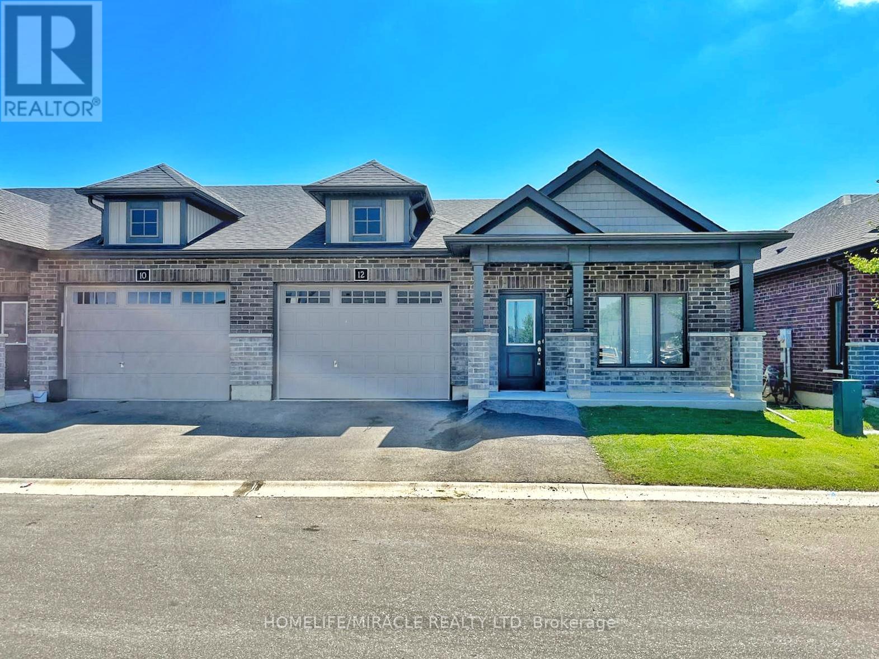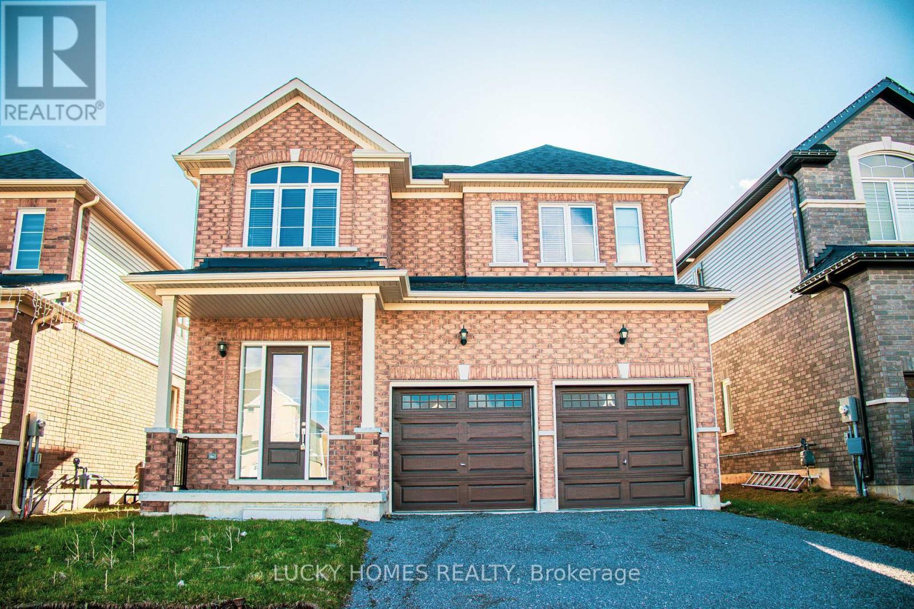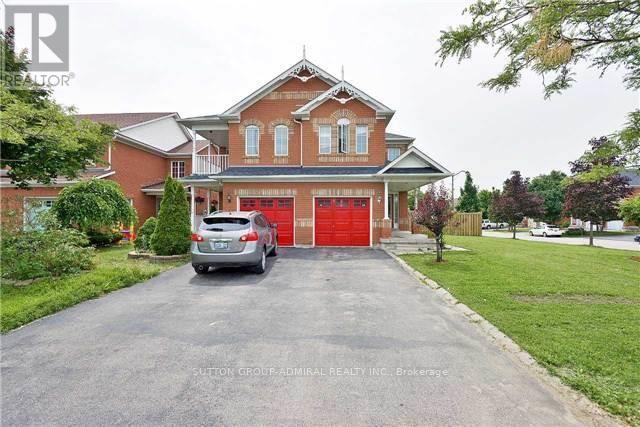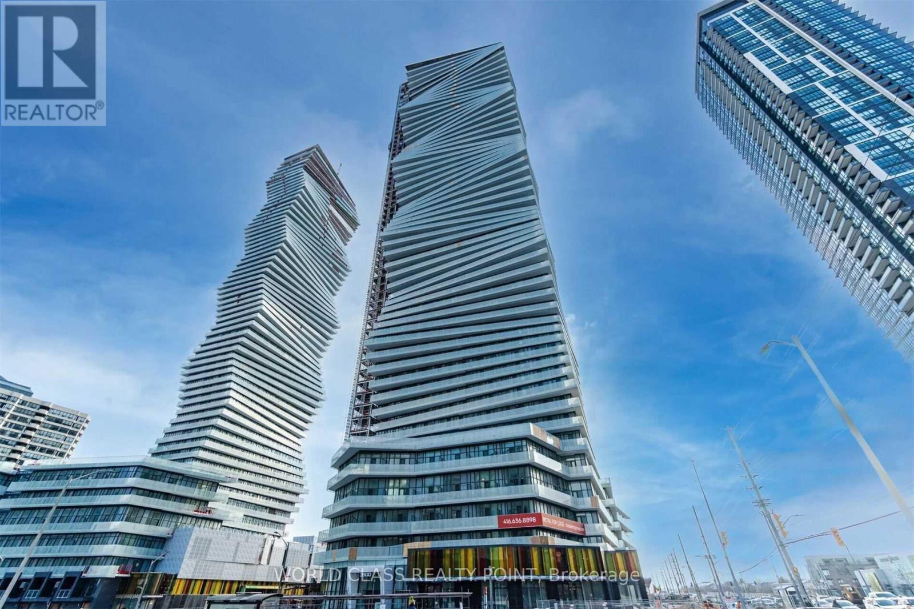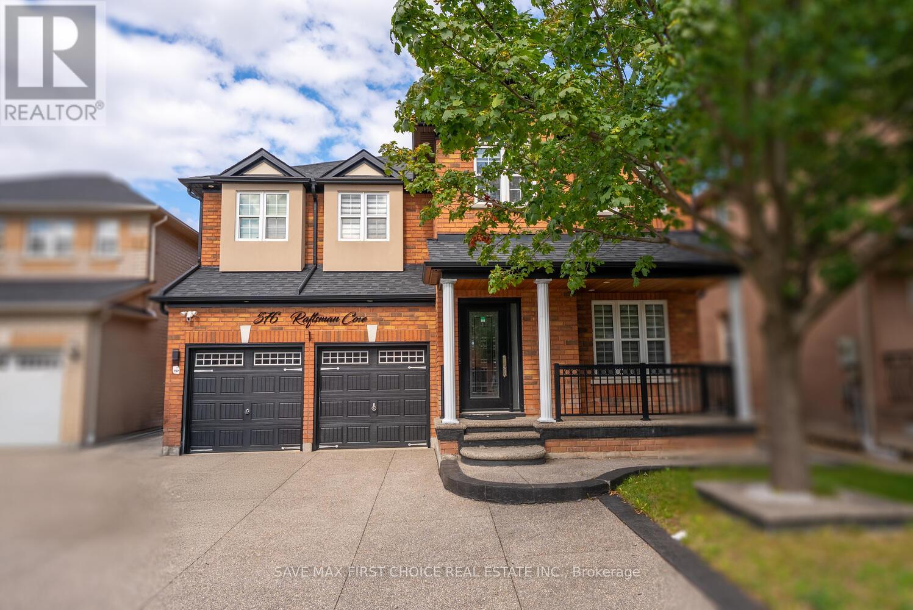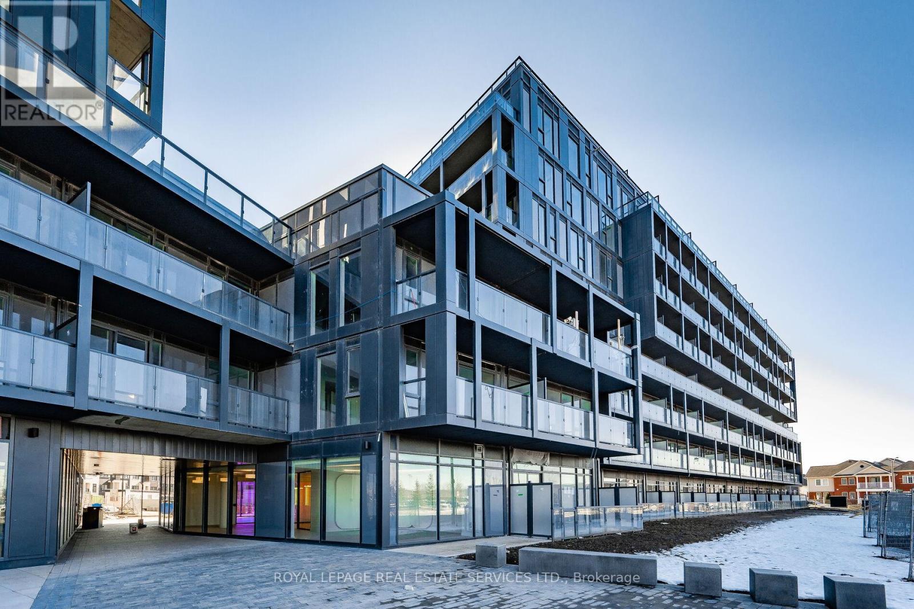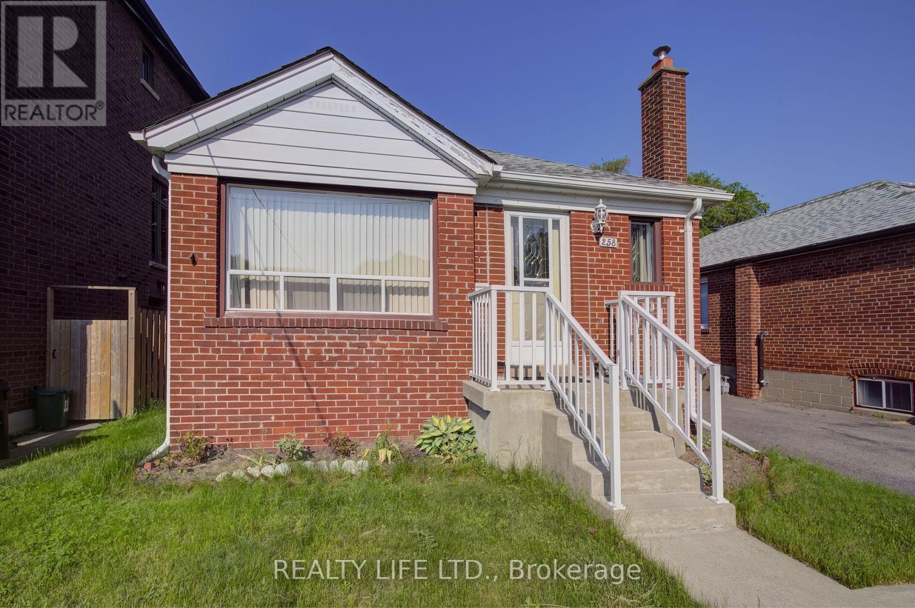12 Waterthrush Lane
Haldimand, Ontario
Like-New 3 Bed, 2 Bath Bungalow Townhome 1,468 Sq. Ft.! Discover modern living in this meticulously maintained open-concept home featuring a grand entryway, gourmet kitchen with sleek white cabinetry and stainless steel appliances, and a bright dining/living area perfect for entertaining. The generous master bedroom boasts a spacious walk-in closet, while all bedrooms offer ample space and comfort. Enjoy the convenience of main-floor laundry and sliding doors leading to a private backyard with no rear neighbors for added tranquility. The unfinished lower level offers endless potential for additional storage or customization. A 1.5-car attached garage provides seamless indoor access and extra storage. Located just minutes from Simcoes vibrant amenities, this move-in-ready gem is waiting for you! Schedule your private viewing today! (id:60365)
26 - 389 Conklin Road
Brantford, Ontario
Now available for Sale Unit 26 at 389 Conklin Road! This never-occupied and Vacant, 3-storey townhome in West Brant offers approx. 1,509 sq. ft. of thoughtfully designed living space in a walkable, family-friendly location. This unit features several upgrades, including kitchen backsplash. The entry-level welcomes you with a versatile den that walks out to a private backyard ideal for remote work, workouts, or play. Upstairs, the open-concept kitchen, dining, and living area is filled with light and features a charming Juliette-style balcony perfect for morning coffee or evening breezes. Window coverings throughout add comfort and privacy, and a powder room completes this level. With plenty of green space, parks and nearby amenities, this home is perfect for families, down-sizers and young professionals. All the appliances are installed and ready to use. On the top floor, you'll find three spacious bedrooms, including a primary suite with an ensuite and walk in closet, plus a second full bath. This home blends practicality with contemporary style for easy living. Located directly across from Assumption College and close to elementary schools, shopping, parks, and the scenic Walter Gretzky Trail. Visitor parking on-site and quick highway access makes it exceptional buy opportunity. Make this brand-new townhome your next home in beautiful city of Brantford. All the Bedrooms, Kitchen and Dining, Living Room and Den are Virtually Staged. (id:60365)
643 Lemay Grove
Peterborough, Ontario
Discover your dream home! This 4 BED & 3 BATH single-detached home with over 2500 SQFT can be found in a newly built and developing community of Peterborough. Discover your BRICK/VINYL exterior with a built-in DOUBLE-GARAGE. The property holds fine quality finishes and premium features that illustrate extravagant living. The expertly designed main level with HARDWOOD and TILE flooring. The kitchen consists of hard surface QUARTZ countertops. 2nd floor has CARPET flooring, holds 4 BR & convenient laundry rm. Primary RM consists of a double walk-in closet & 5-pc bath. Don't miss this chance to make it your forever home! The community features schools, parks, shopping plaza, many safety facilities and minutes from downtown Peterborough. Close to Community Church, Walmart, Metro, Canadian Tire, Sobeys, Banks, Fast Food Restaurants and more. (id:60365)
10 - 3517 Mainway Drive
Burlington, Ontario
Bright, turnkey plug-and-play office space ready for immediate occupancy. Features include a spacious boardroom, two washrooms, and an open-concept area with kitchen. A rear theatre setup is ideal for productions or presentations and can be converted back into warehouse space if required. Rental rate includes: furniture, heating, hydro, gas, condo fees, 1 GB internet, phone system for up to 20 users, Wi-Fi, and 2TB of file storage. Prominent signage opportunity facing the parking lot, which offers ample shared parking. All measurements and sizes are as provided by the Landlord. (id:60365)
838 Golden Farmer Way
Mississauga, Ontario
Beautiful 4 Bedroom House On An Oversized Corner Lot (53 Feet Frontage), 1892 Sq Feet. Walking Distance From Schools. Separate Living And Family Room. Hard Wood Flooring And Laminate in bedrooms. Stainless Steel Appliances. Close To highway 401, shopping centre Like Heartland Center, Schools, & Backyard. (id:60365)
435 - 3240 William Coltson Avenue
Oakville, Ontario
Luxury living in one of Oakvilles most sought-after communities! This brand-new, never-lived-in Branthaven masterpiece at The Greenwich offers an impressive 1+1 bedroom layout with 615+ sq ft and premium finishes, built-in appliances, stylish backsplash, quartz countertops, hardwood flooring, designer light fixtures, and smart-home features that elevate everyday living. Floor-to-ceiling windows flood the space with natural light. Enjoy the convenience of owned parking and a locker and high speed internet included in rent. The amenities are world class luxury. Full equipped Fitness studio, yoga/meditation room, party/meeting lounge, co-working space, rooftop/terrace with BBQs, pet wash, bike storage, and more!. Steps to parks, trails, and ponds; minutes to Uptown Core shopping/dining, 403/407/QEW, Oakville Trafalgar Memorial Hospital, Sheridan College, GO Transit, and top-rated schools. A pristine, never-occupied suite, book your showing today and secure it now! Please note tour link and photos is of a similar unit with the same layout. The cabinets are dark and floor color is different. (id:60365)
530 - 3900 Confederation Parkway
Mississauga, Ontario
Stunning Brand New 2 Bedrooms + 2 Washrooms + Media Rm, Luxury Living In Executive Condo Located In Downtown Mississauga. Soaring 10Ft Ceiling With Huge Floor To Ceiling Windows, Upgraded With Luxury Window Coverings, Quartz Countertop, Stainless Steel Appliances, Paneled Fridge And Dishwasher. Massive 511 Sq/Ft Terrace With Unobstructed Views. Sun-Filled West Open Unit With Open Concept Layout. Media Rm Can Be Used As Office. One Of The Most Convenient & Sought-After Location In Mississauga, Close To Square One. Public Transit At Door Steps, Close To Highway, Parks, Schools, Library, Shopping Mall, Restaurants, Celebration Square, Grocery Stores Etc. The Building Amenities Are Second To None, Including A Seasonal Outdoor Skating Rink, 24-Hour Concierge, Private Dining Room With Chef's Kitchen, Event Space, Games Room With Kids Play Zone, Outdoor Saltwater Pool, And A Big Rooftop Terrace Perfect For Entertaining Guests !!! (id:60365)
5763 Raftsman Cove
Mississauga, Ontario
Welcome to this **bright and spacious studio basement apartment** located in the desirable **Churchill Meadows** community at **5763 Raftsman Cove, Mississauga**! Featuring a **private entrance through the garage**, this well-maintained suite offers an **open-concept layout**, a **modern kitchen**, and a **full washroom**, making it perfect for **a single professional or a couple**.**Key Features:*** Private entrance through the garage for added privacy* Bright and functional open-concept living space* Modern kitchen with ample cabinetry* Spacious bathroom and well-ventilated layout* One parking spot available**Prime Location Nearby Amenities:*** **Shopping & Groceries:** Erin Mills Town Centre, Walmart, Nations Fresh Foods, Costco* **Transit & Highways:** Minutes to Hwy 403, 401, 407, QEW, and easy access to public transit* **Schools & Colleges:** Close to University of Toronto Mississauga (UTM), top-rated public & Catholic schools* **Parks & Recreation:** Near Churchill Meadows Community Centre, Erin Mills Athletic Fields, and scenic walking trails* **Healthcare:** Short drive to Credit Valley HospitalLocated in a **safe, family-friendly neighborhood**, this home offers comfort, convenience, and accessibility all in one! (id:60365)
A611 - 3210 Dakota Common
Burlington, Ontario
Stunning Contemporary home located in Sought After Alton Village Neighborhood in Burlington. 2 Bedrooms, 631 Sqft. of Exquisite Interior Living Space + 116 Sq Ft Balcony. 9 Ft Ceilings. Floor To Ceiling Windows. Modern Finishes, S/S Appliances, Quartz Counters, Upgraded Built-In Microwave, Laminate Flooring throughout & In-Suite Stacked Washer & Dryer. 1 Parking Spot Included! Quick Access to QEW and 407, Walking Distance To Shopping Center, Restaurants, Parks And Schools. Amenities Include 24-hour Concierge, Party Room With Kitchenette, Rooftop Pool With Outdoor Terrace and Lounge Area, Pet Spa, Fitness Centre, Yoga Studio, Sauna and Steam Room***EXTRASINCL.S/S Appliances, Smart Home System, In Suite Washer/Dryer and 1 Parking spot. (id:60365)
258 Gamma Street
Toronto, Ontario
Detached Brick 2 Bdrm, 2 Bathroom Bungalow Set On A Beautiful Lot! Desirable Alderwood Location! Great Curb Appeal! Bright & Spacious - Open Concept Living Room, Dining Room & Kitchen. Modern Gourmet Kitchen With Quartz Counters, Glass Cabinetry, Stainless Steel Appliances, Ceramic Backsplash, Farmhouse Style Sink. Walk Out From 2nd Bedroom To Large Sundeck. Hardwood Flooring. Separate Entrance To Finished Basement With Large Rec Rm With Gas Fireplace, Den, Sitting Room, Large Laundry/Storage Room & 4Pce Bathroom. Gas Furnace '2021, Central Air '2021. Circuit Breakers. Private Drive. Ideal For Entertaining! Conveniently Located - Close To Transit, Schools, Shops & Restaurants. Easy Access To Highways & Long Branch Go Train. Shows Well! (id:60365)
3207 - 3900 Confederation Parkway
Mississauga, Ontario
Discover this stylish 1 + 1 Condo at M1 City, ideally located in the Hear of Mississauga City Centre. The well-designed unit offers a total of 668 sq ft, including a spacious 114 sq ft balcony. The den is a sepeate room with sliding door, making it ideal for office or guest room. Floor-to-ceiling windows bring in abundant natural light and create a bright, airy interior. The modern kitchen features built-in appliances, quartz countertops, and a sleek backsplash. Additional highlights include a smart thermostat and smart lock entry. Steps to Square One, Celebration Square, Sheridan College, City Hall, YMCA, and more, with quick access to Hwy 403, 401, 407, 410, GO Transit, Bus Terminal, and a short drive to U of T Mississauga. (id:60365)
526 Hidden Trail
Oakville, Ontario
Incredible value in North Oakville's sought-after Preserve community. Backing onto protected Glenorchy Conservation Area, this 5-bedroom,3,906 sq. ft. Markay-built home offers rare privacy, scenic ravine views, and no rear neighbours. Thoughtfully designed with soaring 9 ceilings, oversized windows, carpet-free hardwood floors, and a covered terrace for year-round enjoyment. The primary suite is a true retreat with dual walk-in closets, two ensuite baths, and a private balcony overlooking nature. Main-floor office, open-concept kitchen & great room, formal dining, and generous secondary bedrooms all meticulously maintained and move-in ready on a premium lot in an unbeatable location. (id:60365)

