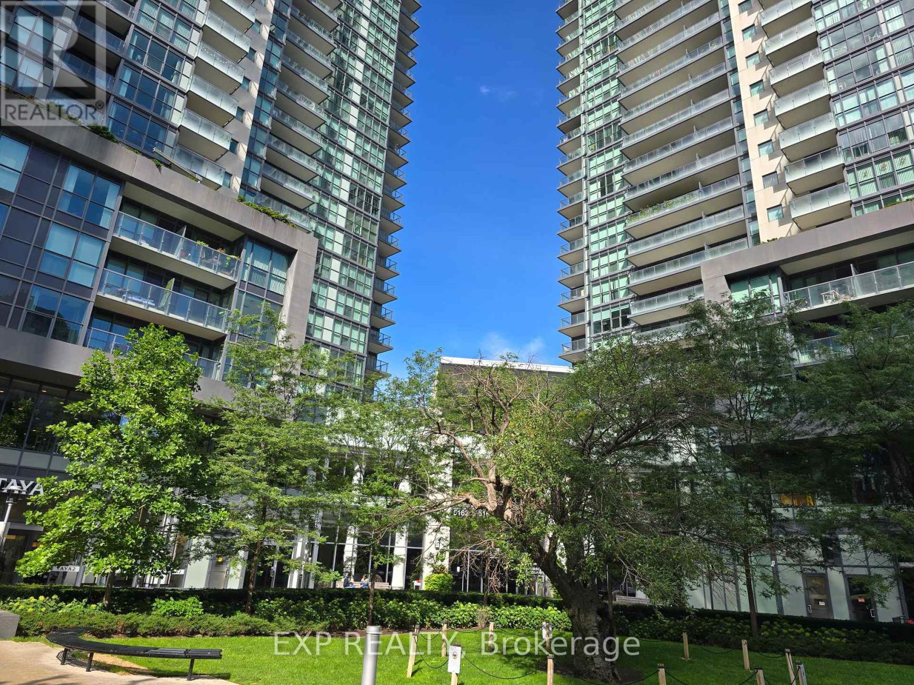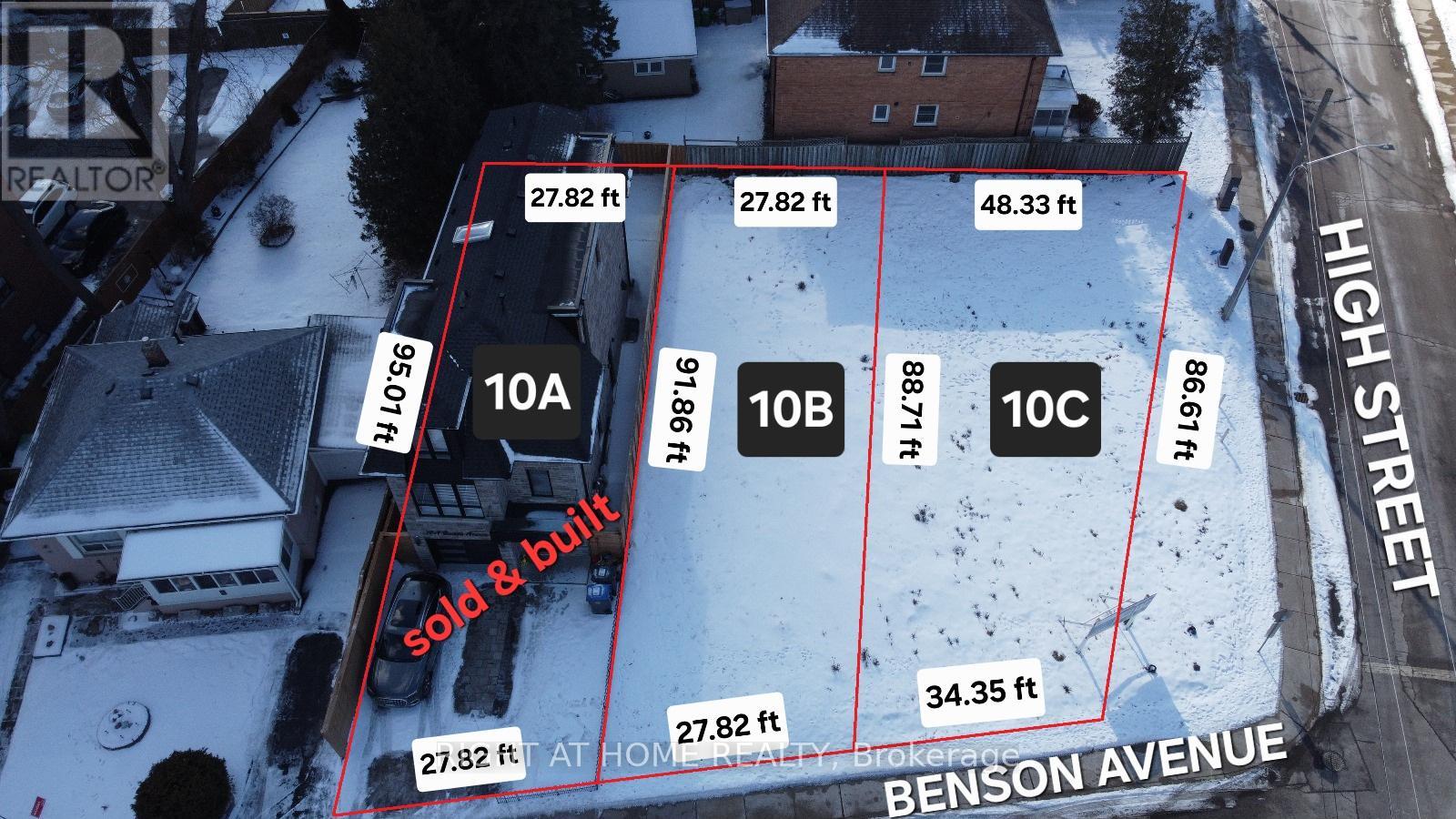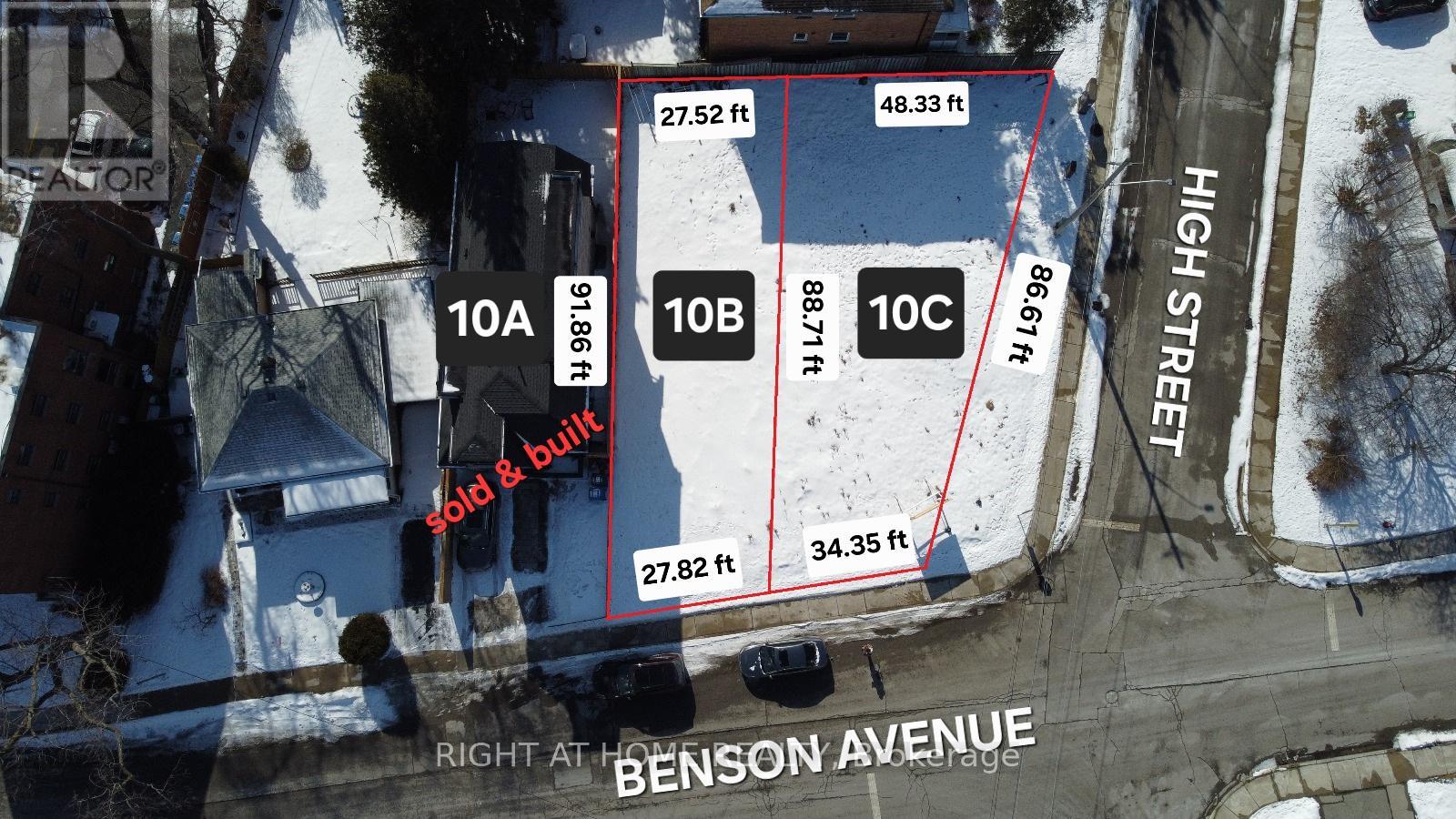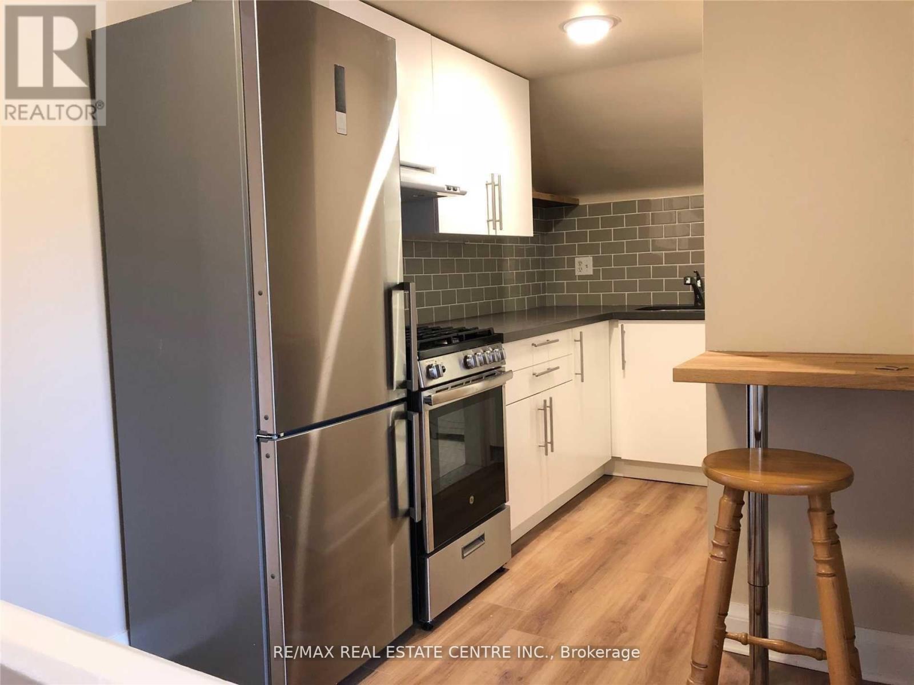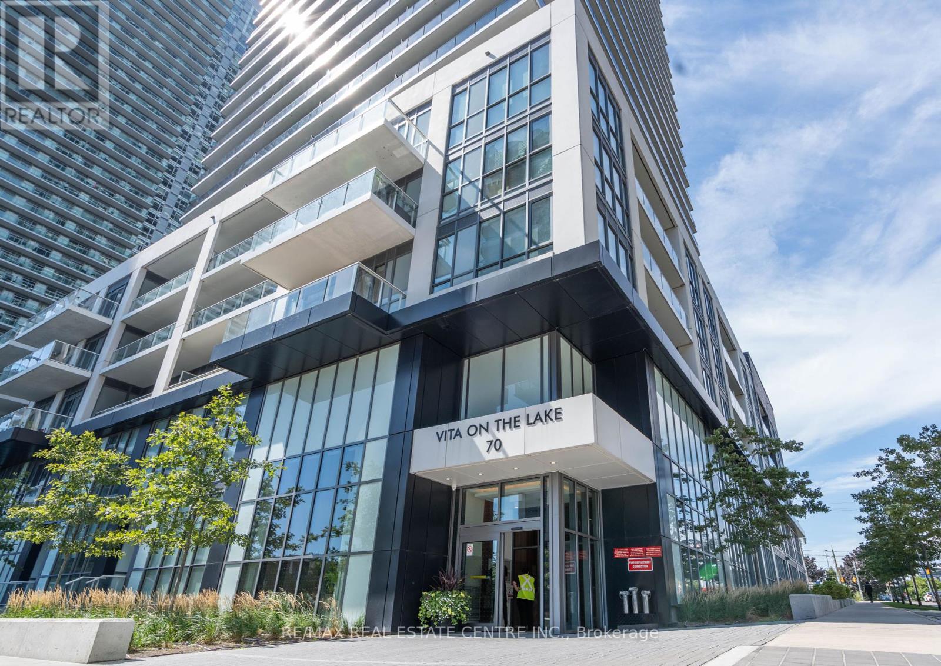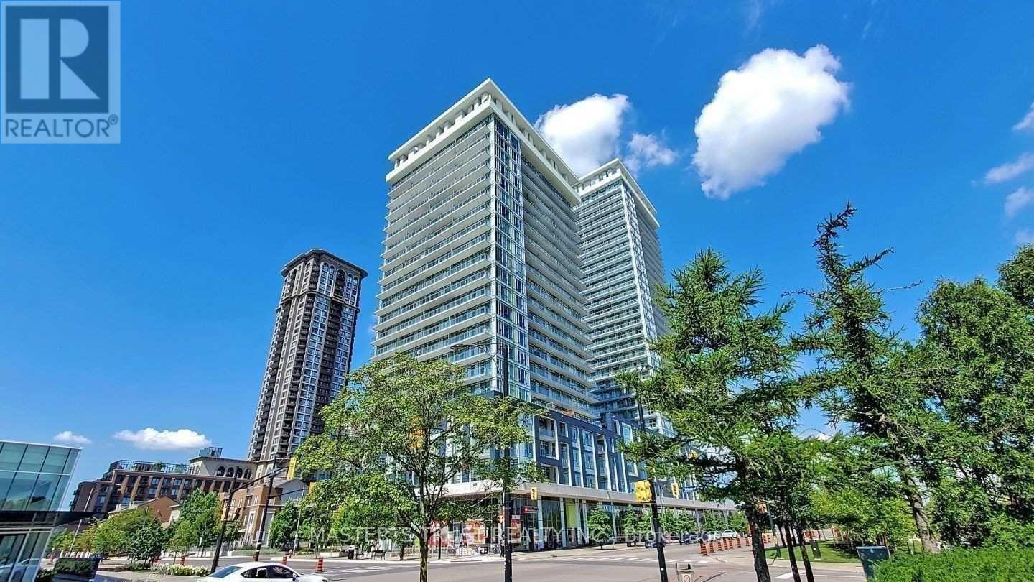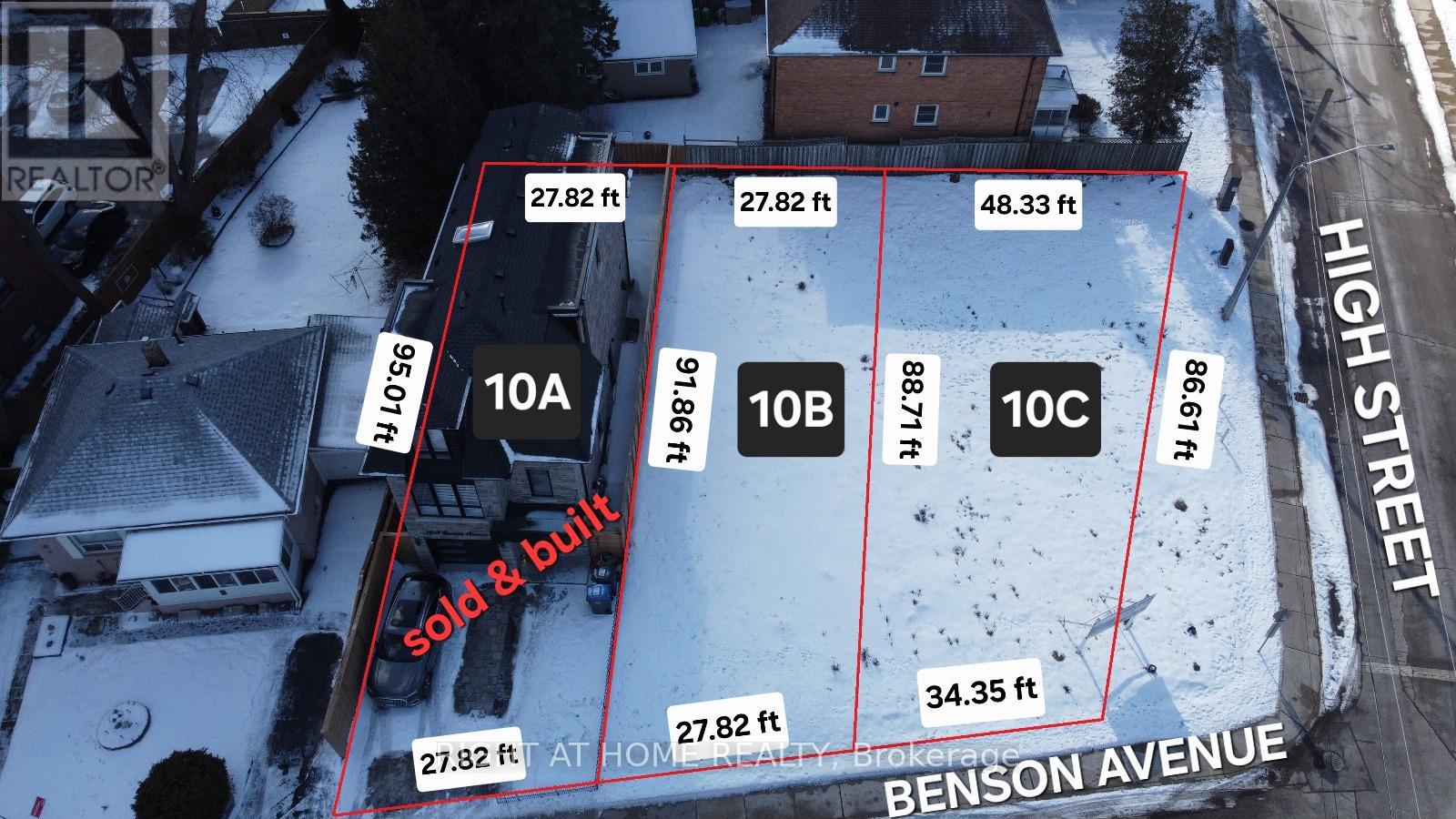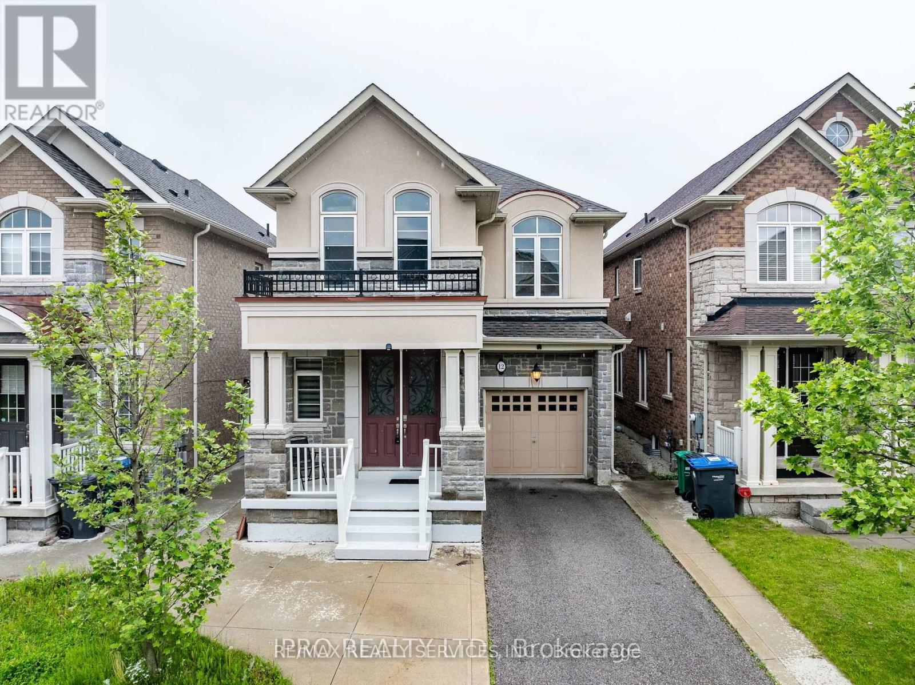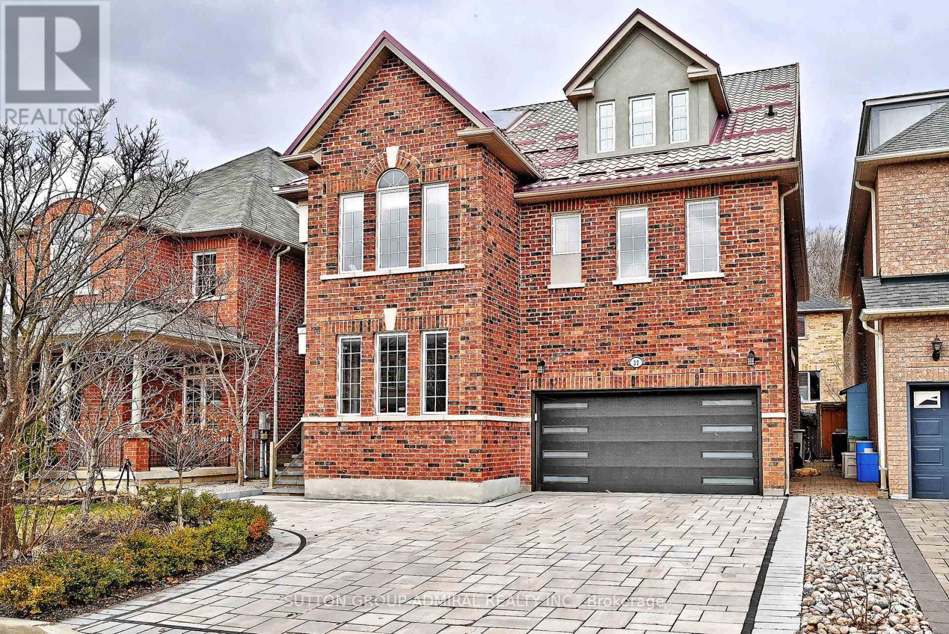3715 - 5168 Yonge Street
Toronto, Ontario
Live at the centre of it all! This stunning 2+1 bedroom, 3-bathroom condo in Gibson Square offers the ultimate in convenience and style. The bright, open-concept floor plan flows seamlessly onto a spacious south-facing balcony, bathing the suite in natural light. The functional layout features two generous bedrooms, three full bathrooms, and a flexible den perfect for a home office. Say goodbye to winter coats and umbrellas with direct underground access to the North York Centre subway, connecting you to the entire city with ease. Everything you need is just steps away, from grocery stores and restaurants to parks and the library. Enjoy world-class amenities including an indoor pool, a fully-equipped gym, guest suites, and a 24-hour concierge. Don't miss this opportunity for premier living in a prime North York location. (id:60365)
709 - 56 Forest Manor Road
Toronto, Ontario
Don Mills SUBWAY Bright 1+Den Condo, Full Washrooms With 9 Foot Ceilings& Balcony, Walk To Subway Station,Fairview Shopping Mall, Schools, Public Library, Highways,Ttc, Community Centre. All S/S Appliances Indoor Pool, Party Room W/Access To Outdoor Patio,Fitness Room, Steam Room, Infrared Sauna, Outdoor Zen Terrace W/Modern Fire Pit (id:60365)
10c Benson Avenue
Mississauga, Ontario
Build your Luxury Detached 3 story home now! (CORNER LOT) Drawings are complete, lots are severed + registered, and permits for a 2,019 sq ft/ 4 bedroom/ 5 bathroom/1 car garage/ large backyard & side yard were previously approved! Check out the photos of the designed home. Survey, drawings and renderings are available upon request. Everything is ready for you to build, find a good general contractor and you can move in by the end of the year. This is located in the sought after Port Credit Area, walking distance to the lake, parks, marina, schools, Loblaws Plaza, Shoppers, Restaurants, Coffee shops and much more. Short drive to the QEW, Port Credit Go station, Mississauga Golf Club and more. LOT C comes with a 'Regional & GO Transit development charge credit' totalling $76,894 in savings- only valid until January 2026! (id:60365)
10b Benson Avenue
Mississauga, Ontario
Build your Luxury Detached 3 story home now! Drawings are complete, lots are severed + registered, and permits for a 2,116 sq ft/ 4 bedroom/ 5 bathroom/1 car garage were previously approved! Check out the photos of the designed home. Survey, drawings and renderings are available upon request. Everything is ready for you to build, find a good general contractor and you can move in by the end of the year. This is located in the sought after Port Credit Area, walking distance to the lake, parks, marina, schools, Loblaws Plaza, Shoppers, Restaurants, Coffee shops and much more. Short drive to the QEW, Port Credit Go station, Mississauga Golf Club and more. Quotes/ Build Proposals from PNK Custom Homes available! (id:60365)
B - 22 Nelson Street E
Brampton, Ontario
Bright Renovated "Loft" in Heart of Downtown Brampton "with parking". Secure clean Building. Everything is Brand New! Appliances, Tons of Pot Lights and "Windows Galore" Including Internet. Cable TV, Heat, Hydro, Water & Parking. These are "Bachelor Lofts" "One Person Place". Above Store Run By Christian Volunteers. Unit Will Be Professionally Cleaned (id:60365)
1249 Agram Drive
Oakville, Ontario
Beautiful 3 Bed Townhome In Joshua Creek. Hardwood Floors And 9Ft Ceilings In Open Concept Main Floor. Granite Counter Tops And Backsplash In Kitchen With Pot Lights And Large Dining Area Walk Out To Backyard, Fireplace, Patterned Concrete Walkway In Front, Newer Driveway 2 Car Garage With Entrance To House, 2nd Floor Laundry, Absolutely Stunning. (id:60365)
703 - 70 Annie Craig Drive
Toronto, Ontario
Luxury 1 Bedroom + Den Condo With 2 Full Washrooms & View Of The Lake! Sought After Layout-Spacious Den With Sliding Door-Can Be Used As 2nd Bedroom. Situated In A Waterfront Community In Vita On The Lake By Mattamy Homes! Huge Exterior Balcony- 160sqft Of Added Space! Smooth Ceilings Throughout & Open Concept Living Area With A Mounted TV & Fireplace! Kitchen Features Quartz Countertop, Undermount Sink & Stainless Steel Appliances. Sun-Filled Unit With Two Walkouts & Ensuite Laundry. Excellent Amenities- Concierge, Party Room, Guest Suites, Roof-Top Courtyard & BBQ Area, Gym, Sauna, Outdoor Pool, Pet Wash & More! Convenient Location-Situated By The Lake, Close To Downtown, Mimico GO, TTC, Shops, Restaurants & Easy Access To Highways. Includes One Parking & One Locker. (id:60365)
1009 - 365 Prince Of Wales Drive
Mississauga, Ontario
Large one Br Condo Unit In The Heart Of Mississauga City Centre. Open Concept W/Full Size Balcony, High Ceiling Over 9', Modern Kitchen W/Granite Counter & Centre Island. Full Size Washer & Dryer, S/S Kitchen Appl, Large Size Kitchen Cabinet, Lots Of Storage. Steps To Square One Mall, Sheridan College, Ymca, Library, Bus Terminals, Go Bus, Parks, Restaurants, Great Amenities: Gym, Basketball Court, Bbq, Terrace Gardening, 24Hrs Concierge. (id:60365)
10 B And C Benson Avenue
Mississauga, Ontario
Build your Luxury Detached home now! Lots are currently severed, but if you buy both, you can combine them again for a LARGE CUSTOM HOME. 62 x 91 ft lot size combined. Currently drawings are complete, lots are severed + registered, and permits for 2 houses 2,116 and 2,019 sq ft: BOTH have 4 bedroom/ 5 bathroom/1 car garage/ large backyard & side yard were previously approved! Check out the photos of the designed home. Survey, drawings and renderings are available upon request. Everything is ready for you to build, find a good general contractor and you can move in by the end of the year. This is located in the sought after Port Credit Area, walking distance to the lake, parks, marina, schools, Loblaws Plaza, Shoppers, Restaurants, Coffee shops and much more. Short drive to the QEW, Port Credit Go station, Mississauga Golf Club and more. LOT C comes with a 'Regional & GO Transit development charge credit' totaling $76,894 in savings- only valid until January 2026! (id:60365)
12 Goodsway Street
Brampton, Ontario
This beautifully kept executive 4-bedroom, 2.5 -bathroom home offers the complete package: space, upgrades and location. Located in one of Brampton's most sought-after communities, this home is move-in ready and thoughtfully designed. From the moment you arrive, the double door entry and grand foyer set the tone, leading into a bright, open-concept main floor with 9-foot smooth ceilings, hardwood flooring, and elegant oak stairs. Enjoy a large combined living and dining space, a separate family room with a cozy fireplace, and a well-appointed kitchen with stainless steel appliances, quartz countertops, custom backsplash, and ample cabinetry. A spacious breakfast area overlooks the backyard ideal for casual dining and family gatherings. Upstairs, the primary suite offers a peaceful retreat with a large walk-in closet and a 5-piece ensuite. There are 3 additional bedrooms, which all include large windows and closets, a shared full bathroom and an upper-level laundry area for added convenience. With no sidewalk. All of this in a quiet, family-friendly neighborhood close to top-rated schools, parks, shopping, transit, and major highways. 2 Parking on driveway and 1 in garage. (id:60365)
72 Sun Valley Avenue
Wasaga Beach, Ontario
Detached 4 bedroom house with 3 full washroom on the second floor - modern kitchen and breakfast area with ceramic flooring and 9 ft ceiling with lots of upgrade, oak staircase & large hardwood family room and dining room. few min to the Wasaga beach. Located In Prestigious Community. Planned Schools, Recreation, Parks, Shops, And Much More. Upgraded Hardwood And Tiles. Full furnished. Aaa Tenants Only (id:60365)
32 Seabreeze Avenue
Vaughan, Ontario
Absolutely Stunning 5-Bedroom Home in Prestigious Thornhill Woods! Elegant, bright & spacious this beautifully upgraded home sits on a quiet, family-friendly street and offers approx. 4,136 sq. ft. + a professionally finished basement. $$$ spent on upgrades! Features include custom double-door entry, hardwood floors throughout, 9' smooth ceilings with crown mouldings, and a striking oak staircase. The gourmet kitchen boasts a center island, granite countertops, and stainless-steel appliances. Huge family room with French doors opens to a private patio. Unique third-floor retreat includes a large bedroom with 3-pc ensuite and walk-in closet. The basement offers a large rec room, 2 bedrooms & 2 bathrooms ideal for extended family or guests. Close to schools, parks, rec centre & public transit. Truly a must-see! (id:60365)

