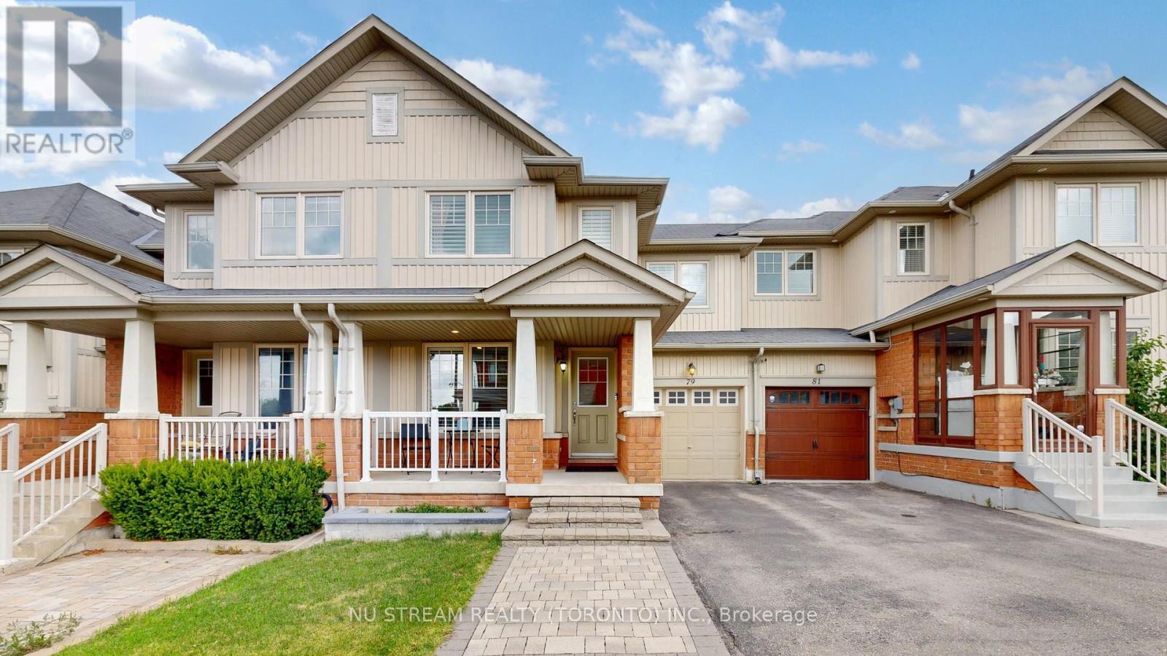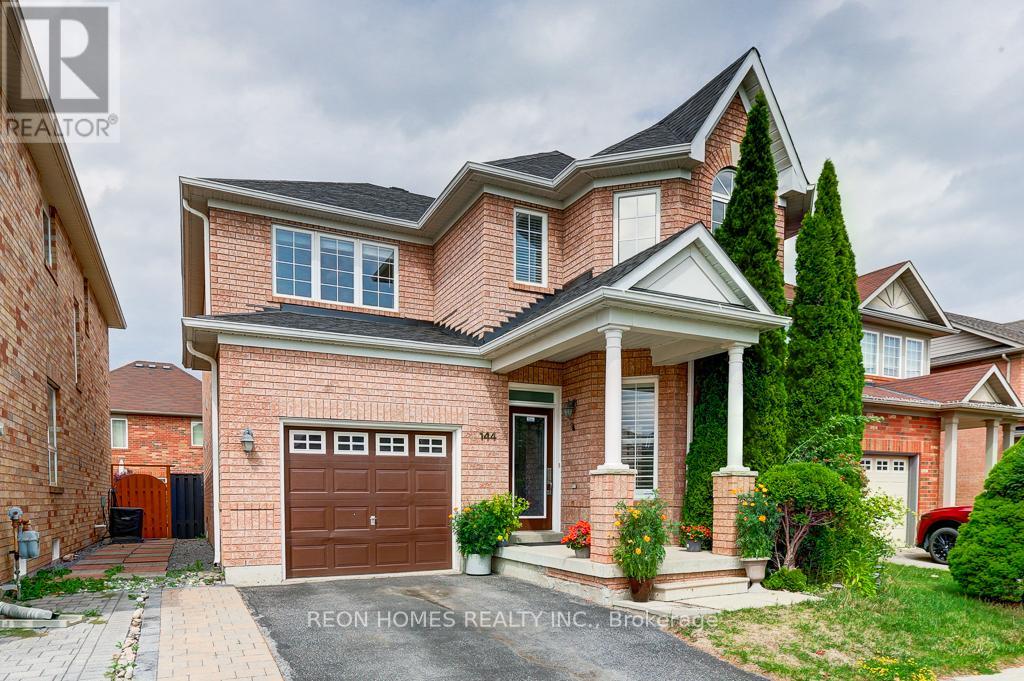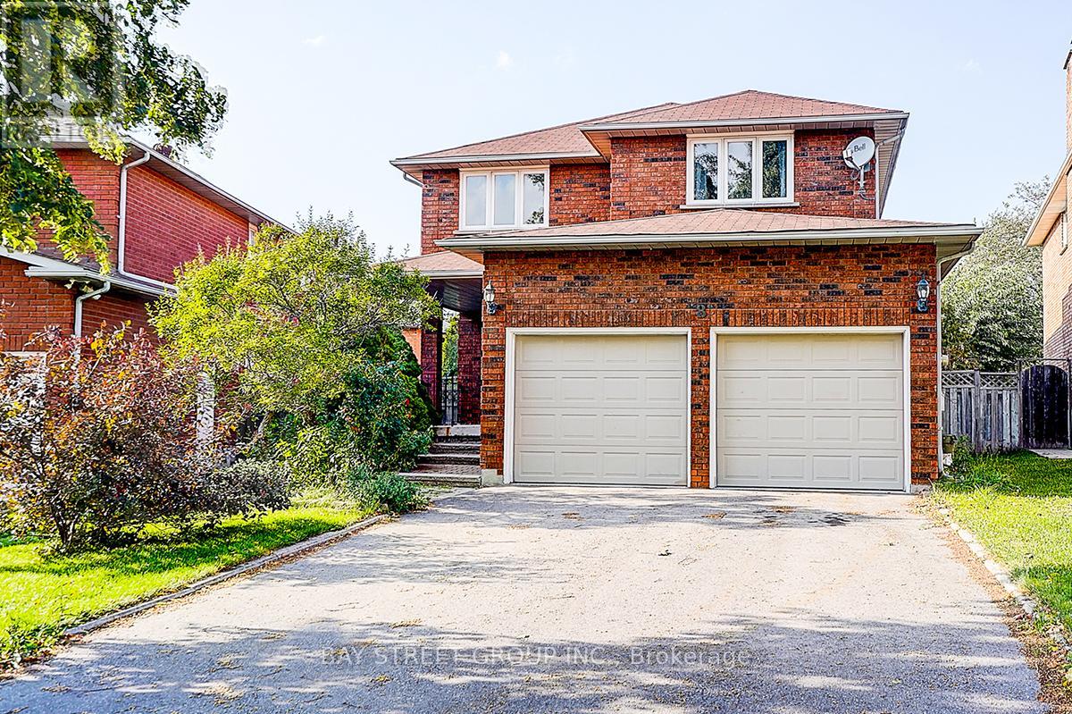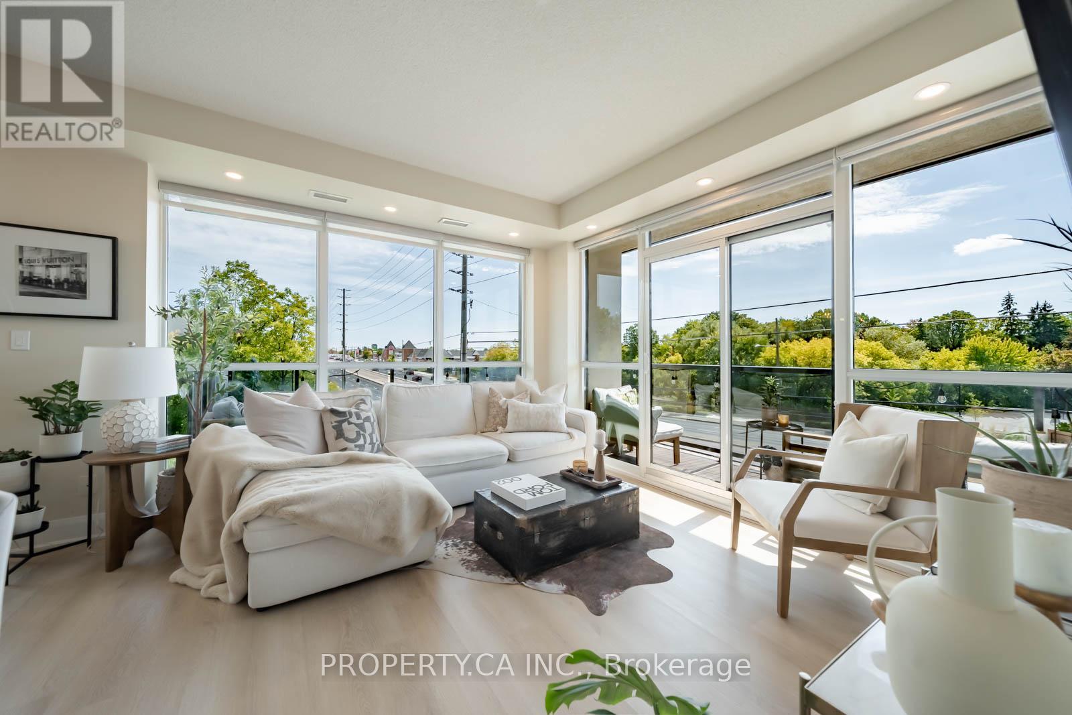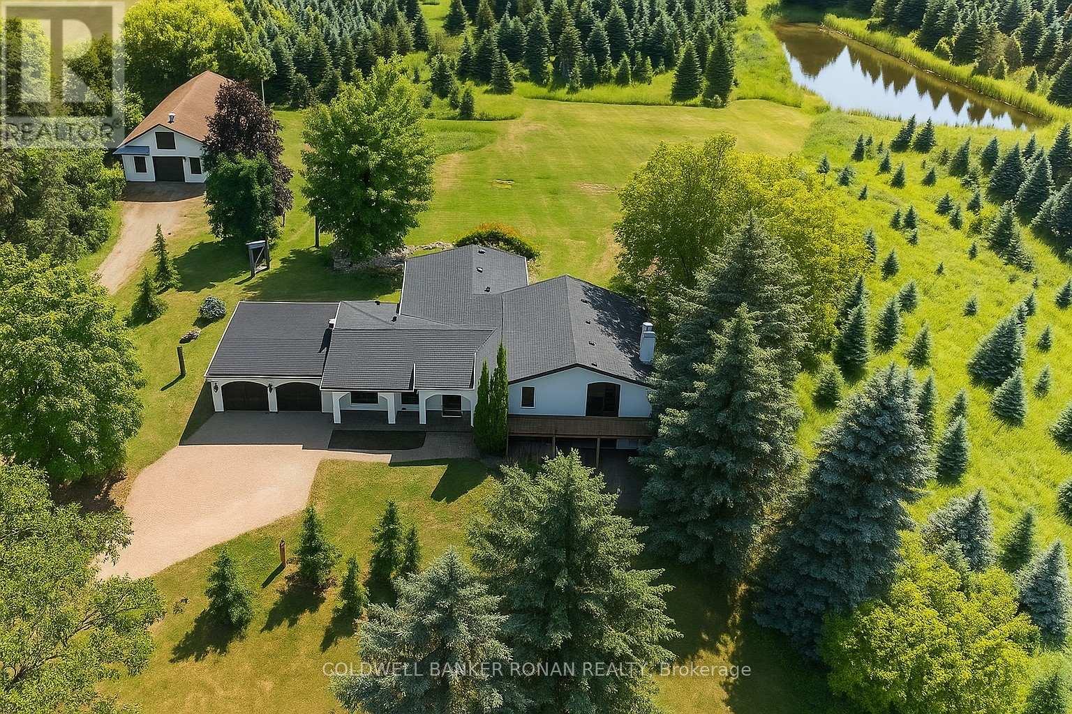811 Grace Street S
Newmarket, Ontario
Lovingly cared for by a one time owner for 54 years, this move in ready home offers timeless charm with high quality upgrades. Featuring 3 bedrooms, 2 bathrooms, 6 parking spaces and a beautiful in-ground pool, this home is perfect for both relaxing and entertaining. Located minutes from schools, South Lake Hospital, restaurants, shopping and the 404 highway, this property offers exceptional convenience. Built on years of memories and family traditions, this home is ready to open its doors to a new story. (id:60365)
81 Deib Crescent
Markham, Ontario
Welcome to this meticulously maintained and fully renovated detached home in one of the area's most desirable, mature streets. This home has been thoughtfully updated from top to bottom, blending modern finishes with timeless style. The spacious and functional layout features a bright and inviting living space, a sleek renovated kitchen with high-end appliances, and updated bathrooms. Beautiful tile and hardwood flooring on the main and second level. Smooth ceilings and pot lights throughout. The Primary bedroom features a large W/I closet and ensuite bath with glass shower and oval soaker tub. Separate entrance to the large open basement with potential for a secondary suite. The Premium lot offers ample outdoor space, perfect for entertaining, relaxing, or gardening. Lots of money spent on the stamped concrete landscaping leading to the front entrance. Don't miss this rare opportunity to own a completely updated home in a well-established neighbourhood close to schools, parks, transit, and amenities. (id:60365)
79 Stoyell Drive
Richmond Hill, Ontario
Gorgeous Freehold Townhouse in the Prestigious Jefferson Community. Solidly Built by Aspen Ridge. South-Facing w/ Plenty of Natural Lights. Appealing & Welcoming Front Porch. Upgraded California Shutters Throughout (Including Basement) for Versatility of Light and Privacy Control Also Added Comfort of Insulation. Modern Kitchen Design w/ Large Island and Breakfast Bar. Granite Counter Tops, Stainless Steel Appliances, Powerful Gas Range and Custom Glass Backsplash. Breakfast Area Walk Out To 2nd Fl Sundeck. Gleaming Hardwood Floors. Pot Lights Throughout. Oversized Primary Bedroom W/ 3-Piece Ensuite Including A Frameless Shower Stall. Bright & Sunny Walkout Basement w/ Bay Windows and Shutters. Fully Fenced Backyard w/ Professional-Paved Interlocking Patio and Landscaping. Direct Access To Garage from Home. Separate Entrance to Basement through Access to Backyard from Garage Directly - Potential Basement Apartment Rental Income. High Ranking Schools. Public Transit. Bathurst Glen Golf Course. Proximity to Natures Like Walking Trails, Parks And Lakes. (id:60365)
C315 - 301 Sea Ray Avenue
Innisfil, Ontario
Welcome to your dream getaway in the heart of Friday Harbour Resort! This stunning 2 bedroom,2 bathroom condo offers the perfect blend of luxury and comfort, ideal for year-round living or as a high-demand vacation/rental. Step into a bright, open-concept living space loaded with premium upgrades throughout. From the sleek modern kitchen with quartz countertops and stainless steel appliances to the elegant flooring and custom finishes, every detail has been thoughtfully designed. spacious primary bedroom, large balcony. lake club fee $199.09 + HST, Annual resort Fee $1,352.40 , 2% resort Entry fee when buying (id:60365)
144 Edward Jeffreys Avenue
Markham, Ontario
Gorgeous Ballantry Home 2,182 Sq ft Beautifully maintained with 9 ft ceilings, this spacious and spotless home shows like new! Featuring numerous upgrades including California shutters, main floor laundry, and a marble-surrounded gas fireplace.The kitchen is upgraded with a quartz countertop, stylish backsplash, and a modern single undermount sink, complementing the stainless steel appliances.The primary bedroom boasts two walk-in closets (his & hers), while the second bedroom offers a walk-in closet and large window. Additional highlights include upgraded underpad, stylish wall lights, a 5-panel bow window, and a 3-piece bay window overlooking a fully fenced backyard.The professionally finished basement is enhanced with pot lights throughout, providing valuable living space. Recently painted interior adds a fresh touch.Enjoy hardwood flooring throughout (except basement), a 2-year-old roof, a 6-month-old washer/dryer, and an inviting interlocking stone patio perfect for outdoor entertaining.Located in a high-demand neighborhood, within walking distance to schools, TTC, GO Transit, and shopping. Surrounded by top-ranking elementary and high schools. (id:60365)
535 Woodspring Avenue
East Gwillimbury, Ontario
Refined Living in Sought-After Harvest Hills. Welcome to this beautifully updated 4-bedroom, 3-bath detached home offering approx. 2,374 sq. ft. of above-grade living space on a premium 110 ft. deep lot. Designed with a functional layout and bright, open rooms, this home blends style and comfort for family living. Stainless steel appliances (2023), furnace (2023), hot water tank (2023), and roof (2023). Ideally located minutes from top-rated schools, major highways, shopping, and scenic walking trails, this home balances modern luxury with everyday convenience. Walking distance to Costco, Walmart, restaurants, schools, parks, and public transit. A rare opportunity to own a spacious, move-in ready home in one of East Gwillimbury's most desirable communities. (id:60365)
100 James Mccullough Road
Whitchurch-Stouffville, Ontario
Welcome to This Beautiful 4-Bedroom Detached Home W/ A Very Rare 40 Ft Front Lot Nestled In A Quiet And Highly Sought-After Stouffville Neighborhood From The Moment You Step Into The Grand Foyer You'll Be Captivated By The Elegance & Charm Of This Home A Main Floor Features The Formal Living & Dining Room & Kitchen The Living Room Boasts An Open Concept & A Large Window That Fills the Space W/ Natural Light Creating The Perfect Setting For Entertaining Relax In The Spacious Family Room Overlooking The Back Yard The Main Floor Also Includes An Modern Kitchen With S/S Appliances W/ Brand New Gas Stove And A Walkout To Steps Leading To The Backyard Perfect for Outdoor Gatherings Both Intimate & Large. Upstairs You'll Find Generously Sized 4 Bedrooms Including The Primary Bedroom W/ A Spa-Like 5-Pc Ensuite W/ Double Sink & Stand Shower And A Large Walk-In Closet The 2nd Bedroom Includes Its Own Larger Closet, The 3rd Bedroom Includes Its Own Larger Closet And The 4th Bedroom Includes A Larger Closet, W/ 4-Pc Washroom And The Convenience of 2nd Floor Laundry Add To The Practicality Of This Home. The Backyard Features A Garden Planters For Your Gardening Aspirations & Plenty Of Space For Outdoor Activities The Ground Floor Has a Separate Entrance W/ A Separate Unit For Potential Rental Income W/ Its Own Separate Entrance Features A Living Area Its Own Separate Kitchen Separate Laundry and 2 Bedrooms W/ Larger Above-Ground Windows 100 James Is In A "Feels Like Rural & City" Location Offering A Perfect Balance Of Suburban Charm & Urban Convenience W/ Easy Access to Stouffville Hospital, Community Centre, YRT, Highway 7 & 407 Walmart Restaurants Top-Ranked Schools Parks and Much More This Is the One You've Been Waiting For Don't Miss It A Must See!!! It's Ideal for Families & Professionals The Area Is Known for Its Vibrant Community Recreational Opportunities & Much More Making It a Fantastic Place To Live Or Invest. (id:60365)
8 Muster Court
Markham, Ontario
Recently renovated, highly demanded Buttonville community. hardwood floor throughout. upgraded Kitchen, open-concept layout featuring elegant granite countertops and a centre island. All Bathrooms have been tastefully updated with a 2nd-floor laundry. The finished basement with a rec room, wet bar, office area, and a 2nd kitchen perfect for extended family or guests. premium irregular lot that widens to 54.18 feet at the rear, the backyard is a true private oasis, featuring a fibreglass saltwater heated pool (2021), surrounded by cedar and professional interlocking and a Gazebo perfect for year-round enjoyment. Additional features include a water softener (2022) and an enclosed front porch entry. top-ranked schools, including Buttonville Public School, Unionville High School, and St. Justin Martyr Catholic Elementary. Close to T&T supermarket, Shopper's, parks, public Transit and more. (id:60365)
9 Thompson Drive
East Gwillimbury, Ontario
Bright & beautiful, well-maintained raised bungalow. 3+1 Bdrm, 1+1 bath in beautiful Holland Landing. Separate finished legal and registered basement apartment. Separate entrance to walk-out basement. En-suite laundry upstairs, additional laundry room in the basement. Very large detached insulated garage with heating. Beautifully manicured landscaping in front and back yards. Walk-out deck to upstairs unit. Lots of driveway space. Trussed roof (no load bearing walls on main level). Engineered hardwood throughout main level. Coffered ceilings in living room, very large shower on main with double showerheads. Roof 2023 (50 year warranty), Furnace & AC (2013), living room build-ins. (id:60365)
318 - 4700 Highway 7
Vaughan, Ontario
Imagine a condo with all the fixings to be the perfect home... Well, here it is. Stunning 958 sqft 2-bed, 2-bath corner suite at Vista Parc, fully transformed with over $40k in upgrades! Open-concept, bright, and modern, with brand new flooring throughout, custom wainscotting, sleek wood panels in the primary bedroom, and pot lights with dimmers to set the mood. Expansive windows flood the space with natural light, creating a sophisticated yet inviting atmosphere. The kitchen is a showstopper! Fully upgraded cabinetry with designer hardware, quartz waterfall counters, backsplash, and premium stainless steel appliances, perfect for everyday luxury and entertaining. The spa-inspired primary bathroom has been completely redone with modern finishes, quartz vanity, frameless glass shower, and upgraded faucets throughout the home. Custom built-in closets in the secondary bedroom add both style and function. Step out onto your wrap-around balcony for morning coffee or evening drinks with incredible views. Ensuite laundry, tons of storage, parking, and a locker make life easy, while owner-focused amenities. Make coming home something to look forward to. All this in a boutique mid-rise in the heart of Woodbridge, steps from shops, restaurants, transit, and highways. More space, better price, and a lifestyle that makes you excited to come home every day. Whether you're a homebody or love to host, this one checks all the boxes. Rarely available and priced to sell! (id:60365)
582 Plantation Gate
Newmarket, Ontario
Distinguished Former Model Home in the Popular Summerhill Estates. Beautiful 4-Bedroom, 3-Bathroom Detached Home in a Prime Location! The main floor features gorgeous hardwood flooring, a bright living room, a formal dining area, and a spacious family room with a cozy gas fireplace. The modern eat-in kitchen boasts granite counters and a walkout to a custom composite deck and fully fenced yard perfect for outdoor entertaining. Upstairs, the primary bedroom offers a walk-in closet and a 4-piece ensuite for added comfort and privacy. The additional bedrooms are generously sized and share a well-appointed main bathroom. Additional highlights include a main floor laundry room, direct garage access, and a generously sized great room ideal for family gatherings. With 4 spacious bedrooms and 3 bathrooms, this home combines comfort, style, and functionality in an unbeatable location. Located just steps from Yonge Street, this home offers unmatched convenience close to top-rated schools, parks, recreational facilities, shopping, and transit. (id:60365)
993177 Mono Adjala Townline
Adjala-Tosorontio, Ontario
Located just above Highway 9, minutes from Hwy 9 and Airport Road this 25 acre retreat like setting features rolling treed landscapes, ponds and a 3 bedrooms, 4 bathrooms 4 level side split taken back to the studs and fully remodelled. This designer finished home offers bright and spacious living, multiple walkouts, stunning finishings and fixtures all brand new and never lived in! Upper level with 2 bedrooms with ensuites. Main level features an open concept living room and kitchen with breakfast bar and sunken eating area, mud room, laundry and half bath. Walkout lower level with wood burning fireplace, 3rd bedroom and four-piece bath. From the private tree lined drive to the koi pond overlooking the spring feed pond and enchanting panoramic views of mostly blue spruce creates picturesque scenery all year round. The 25 ft x 45 ft barn could be used for animals, storage for recreational vehicles or both. (id:60365)



