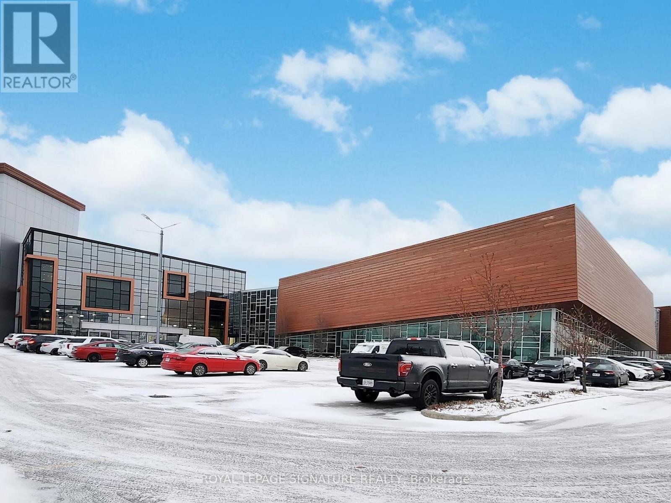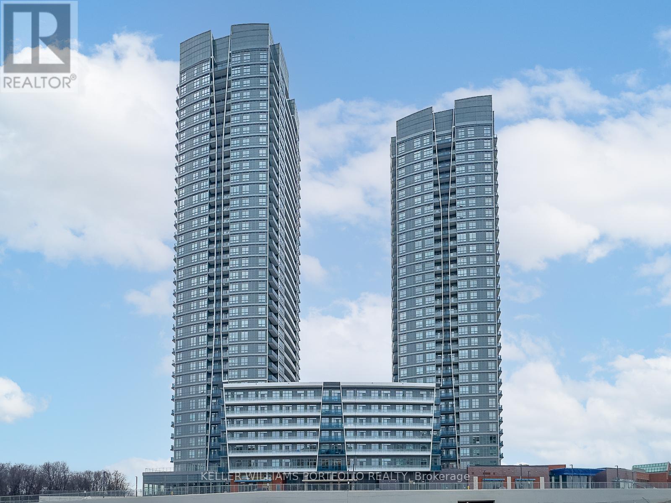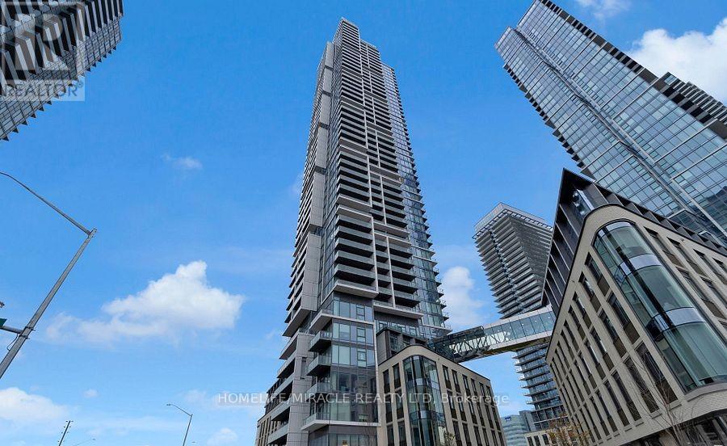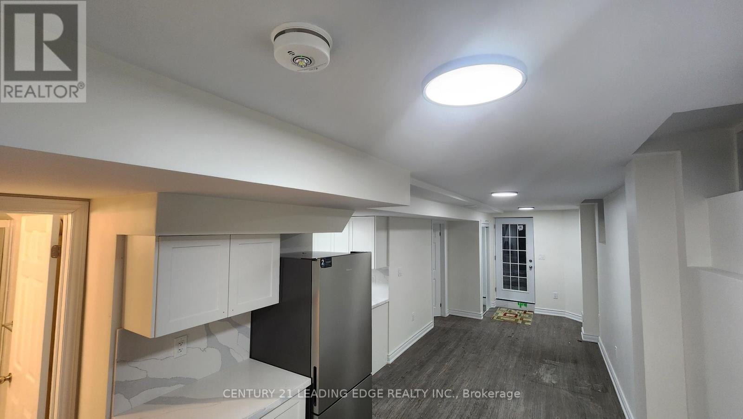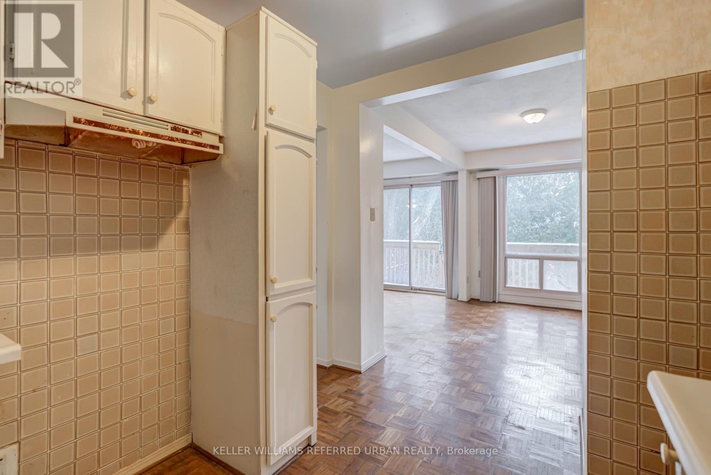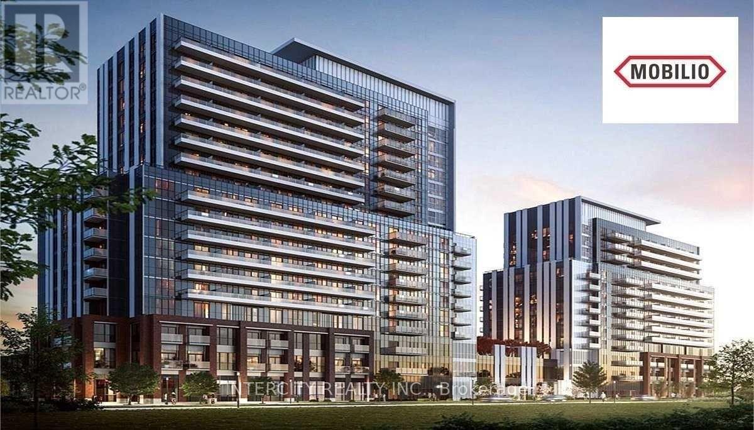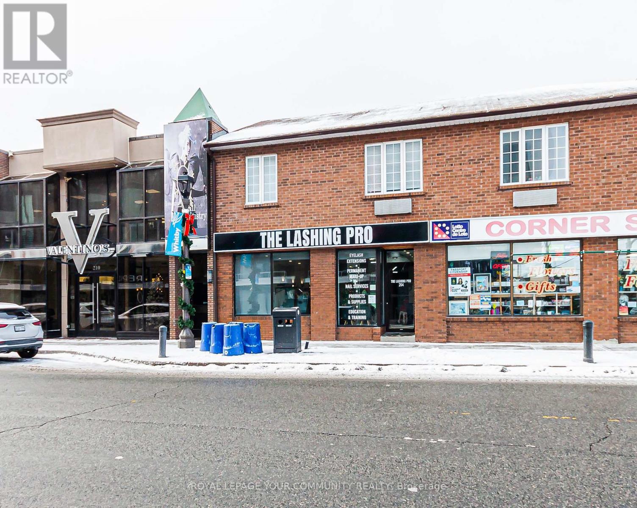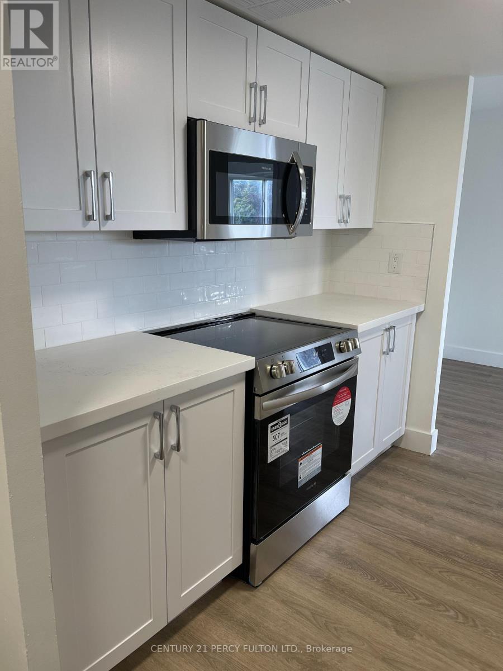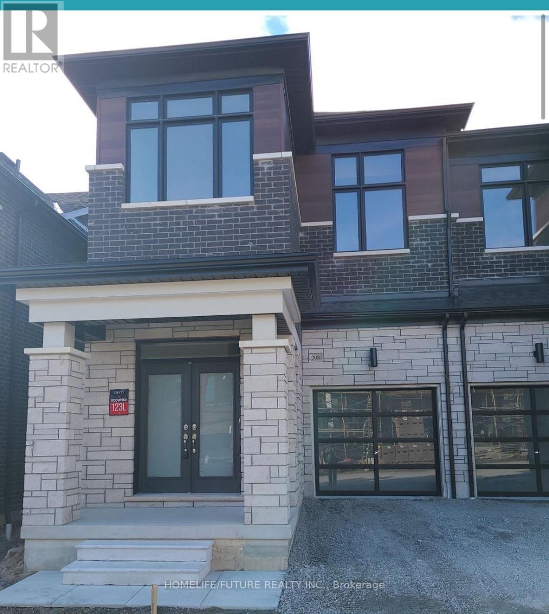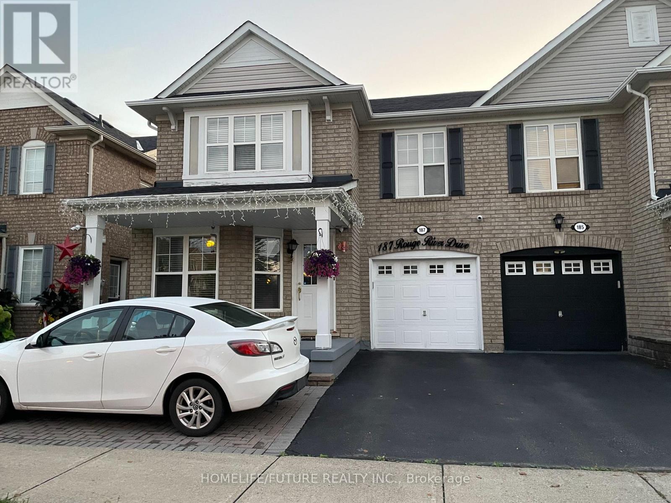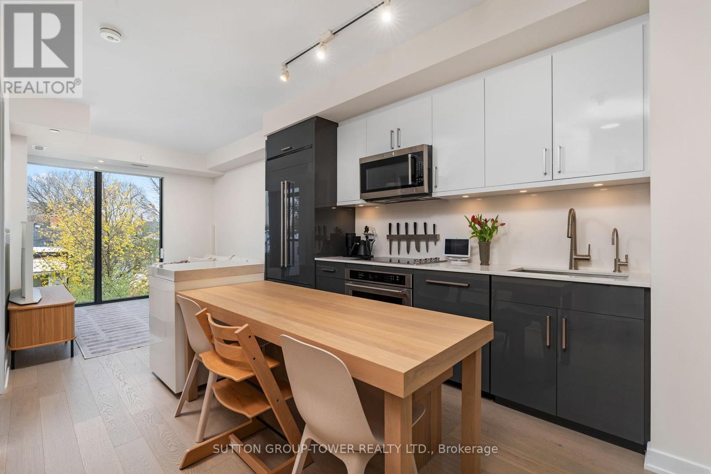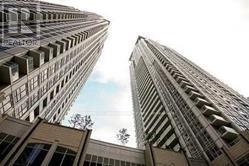90 - 7250 Keele Street
Vaughan, Ontario
Price For Sale.Canada's Largest Home Improvement Centre,Best Location In A Permanent One Stop Home Show With 400Home Improvement & Design Related Businesses All Under One Roof With Free Parking & Free Entrance. This 320,000Sq.Ft. Building Is Strategically Located In Gta (Vaughan). It Will Provide The Quality Of An International Selection And TheChoice Of Dozens Of Categories Of Home Improvement Products. Just Mins From Hwy 400 & 407. A Must See!!! (id:60365)
A-1910 - 30 Upper Mall Way
Vaughan, Ontario
Beautiful 2 bedroom, 2 bath corner unit in highly desirable Promenade Park Towers. Open concept living space w/walk-out to Balcony. Large windows, modern Kitchen w/quartz counter-top. Building amenities: Gym, party room, yoga studio, golf simulator, pool sauna & much more! Prime location in the heart of Thornhill and connected to Promenade shopping malls, steps to Viva terminal/public transit, schools, shopping, various restaurants, parks & quick access to Highway 7 and 407. (id:60365)
5308 - 7890 Jane Street
Vaughan, Ontario
Welcome To Transit City 5 In The Heart Of Vaughan Metropolitan Centre! This Bright And Spacious 2-Bed, 2-Bath Suite, Balcony With Breathtaking Unobstructed Views From The 52th FL. Designed With Modern Living In Mind, The Unit Features Floor-To-Ceiling Windows, A Sleek Kitchen With Integrated Appliances, Stylish Cabinetry, & Contemporary Backsplash. The Primary Bedroom Includes Its Own Ensuite, Large Closet, And Expansive Windows.Perfectly Located Steps To The Subway, VMC Transit Hub, TTC & YRT, And Just Minutes To York University, Shopping, Dining, Parks, And Entertainment. Quick Access To HWY 400 & 407 Ensures Easy Commuting Across The GTA. Residents Enjoy World-Class Amenities Including An Infinity Pool, Fully Equipped Gym, Yoga Studio, Squash Court, Games Room, Library, & YMCA Facilities. Don't Miss This Stunning Property Book Your Showing Today! (id:60365)
Bsmt - 37 Greenview Circle
Vaughan, Ontario
Recently built basement for rent ( 2 Bedroom & 1 Washroom) - Legal Unit Elegant Looks. Washer and dryer inside. 2 Parking available. Ideal for a small family. 200 m to North Maple Regional Park 5 Km to Canada's Wonderland, 4 Km to Cortellucci Vaughan Hospital, 3 Km to Hy 400 , Teston 3 Km to Walmart Distribution Centre 1 Km Maple Go Station (id:60365)
18 - 653 Village Parkway
Markham, Ontario
Amazing Opportunity in Unionville - Renovators & Value Hunters, This One's for You! Welcome to 18-653 Village Parkway, a rare end-unit townhouse in one of Unionville's most sought-after neighborhoods and top school districts (William Berazy & Unionville High).This spacious multi-level home offers incredible potential, sitting on solid bones with generous square footage, a private backyard, attached garage. For those with vision - and the willingness to do some work - this property is the best value in the complex. Inside, the home has been fully cleared and cleaned, giving you a blank slate to start creating your dream space. This property presents a chance to customize from the ground up and build real equity in a premier Markham location surrounded by parks, trails, and top-tier amenities. Just steps to Unionville Tennis Club, Carlton Park, and minutes to Main Street Unionville, transit, and fantastic shopping. Commuters will love the quick access to Highway 7, 404/DVP, and the Unionville GO corridor. Whether you're a contractor, an investor, of an end user wanting a project, this is one of the best-priced opportunities in Unionville. Bring your tools, your imagination, and transform this end-unit into something exceptional. Being sold as-is, where-is. No warranties or representations from the seller. Buyer to verify all measurements, taxes, and condition of the property (id:60365)
519 - 38 Honeycrisp Crescent
Vaughan, Ontario
New Mobilio By Menkes East Tower. 2 Bedroom Unit + 2 Full Bath + Parking. 10' Ceilings! Open Concept Kitchen/Living/Dining And Ensuite Laundry. Features Stainless Steel Kitchen App, Engineered Hardwood Flr, Stone Counter Tops. Steps To Vaughan Metropolitan Centre Station(Subway) Connect To Viva, Yrt, And Go Transit. York U, Seneca College York Campus Only 7-Minutes Subway Ride. Close To Fitness Centers, Retail Shops. Nearby Cineplex, Costco, Ikea. (id:60365)
204 Brock Street S
Whitby, Ontario
Discover An Exceptional Opportunity To Establish Your Business In The Heart Of Downtown Whitby. This Versatile 1,275 Sq Ft Main-Floor Retail Space Offers Outstanding Visibility, Strong Pedestrian Traffic, And A Vibrant Surrounding Mix Of Shops, Restaurants, And Services. The Unit Also Includes An Additional 400 Sq Ft Of Basement Space, Perfect For Storage, Prep Area, Or Supplementary Workspace. With Many Uses Permitted, This Location Is Ideal For Retail, Boutique Services, Wellness, Professional Office, And More. Don't Miss The Chance To Secure A Standout Location In One Of Durham Region's Most Active Downtown Cores. Perfect For Both New Ventures And Established Brands Looking To Grow. (id:60365)
201 - 19 Regency Crescent
Whitby, Ontario
Live in a fully renovated luxury suite! 3 bedroom unit with stainless appliances and stone countertops in the heart of Whitby. Building is a small 4 story property located close to the many amenities that Whitby has to offer! (id:60365)
2980 Seagrass Street
Pickering, Ontario
New Semi-Detached 2-Storey Home Features 4 Bedrooms, 3 Bathrooms. Featuring; Open Concept & Ultra Practical Layout Kitchen With Centre Island & Breakfast/Dining Area. Modern Kitchen With Stainless Steel Appliances, Quartz Counter On Kitchen. 9' Ceiling On Main Floor. Hardwood Floor Throughout The Home. All New Appliances And Zebra Blinds. Conveniently Located Near Highway 407, Highway 401, The Go Station, Shopping Centers, Schools, Parks, Hiking Trails, And Various Other Amenities. (id:60365)
Bsmt - 187 Rouge River Drive
Toronto, Ontario
One Bedroom Basement Apartment with One parking, separate entrance, in High-Demand Rouge Area! Located in a sought-after Rouge community - close to schools, parks, shopping centers, and more! Prime Location: Steps to TTC, minutes to U of T Scarborough, Centennial College, and Hwy 401. Separate laundry. Tenant Pays 25% Of All Utilities (Heat, Water & Hydro). (id:60365)
507 - 840 St. Clair Avenue W
Toronto, Ontario
Bright Fifth-Floor Suite At The Luxury Eight Forty On St. Clair West- A Highly Sought-After Boutique Condominium In The Heart Of Hillcrest Village/Wychwood. This Pristine 2-Bedroom + Den, 2-Full-Bathroom (Shower And Bathtub) Residence Offers An Abundance Of Natural Light Through Floor-To-Ceiling Windows, A Thoughtful Split-Bedroom Layout, And A Private Balcony With Peaceful Treetop Views.The Modern Kitchen Is Equipped With Full-Size Appliances, Including A Jennair Fridge And Kitchenaid Appliances. Enjoy The Added Luxury Of Custom Closet Organizers, A Custom Kitchen Pantry, High-Speed Internet, An In-Suite Under-Sink Reverse Osmosis Water Filtration System, And One Underground Parking Space Plus Locker. Tasteful Blinds Included On Every Window.Eight Forty Is An Intimate Boutique Building Known For Its Quiet, Community Atmosphere And Impressive Amenities Including A Fitness Centre, Party/Meeting Room, Outdoor Courtyard With BBQ, Visitor Parking, And Secure Parcel Room.Live Steps From The Very Best Of St. Clair West: Nodo, The Rushton, Onda, Emma's Country Kitchen, Krave, Mabel's, Bar Ape, And The Saturday The Stop Farmers' Market At Wychwood Barns. Cedarvale Ravine, Hillcrest Park, The Stockyards, And The 512 Streetcar (Direct To St. Clair West Subway) Are Literally At Your Door. 94 Walk Score, 85 Transit Score. (id:60365)
3203 - 761 Bay Street
Toronto, Ontario
College Park 2. Luxury 1 Bedroom+ Den, 2 Full Washroom Large Unit, High Floor, 9Ft.Ceiling, 758 Sf, Panoramic South East View, Great Open Concept And Bright Layout! Floor To Ceiling Windows, Engineered Hardwood, Walking Distance To All Amenities, Including Underground Access To Subway, Restaurants, Shops, Hospitals, Sick Kids, Ymca, Ryerson, Ut, Eaton Centre And Financial District. (id:60365)

