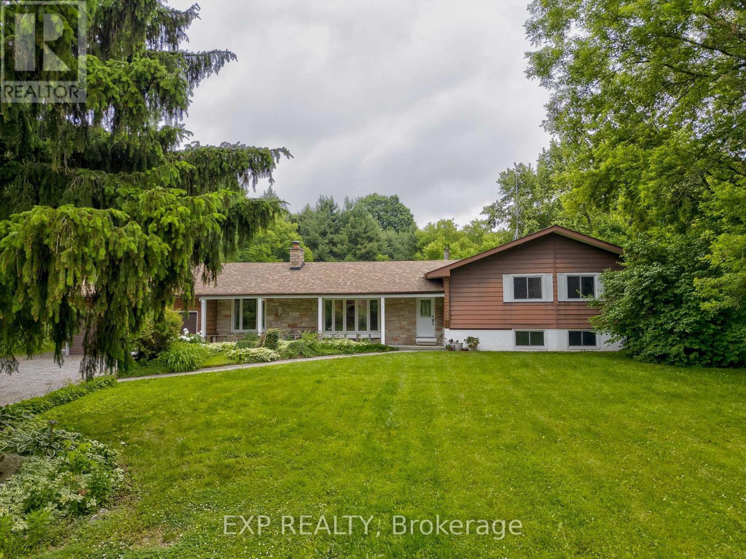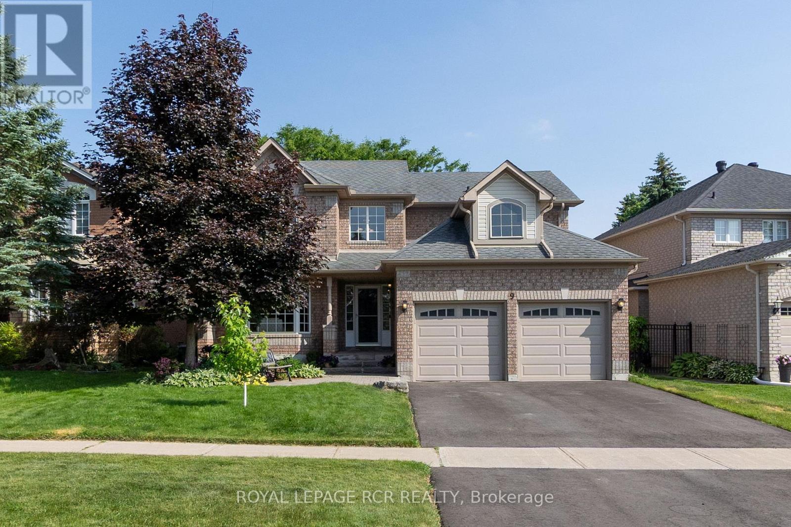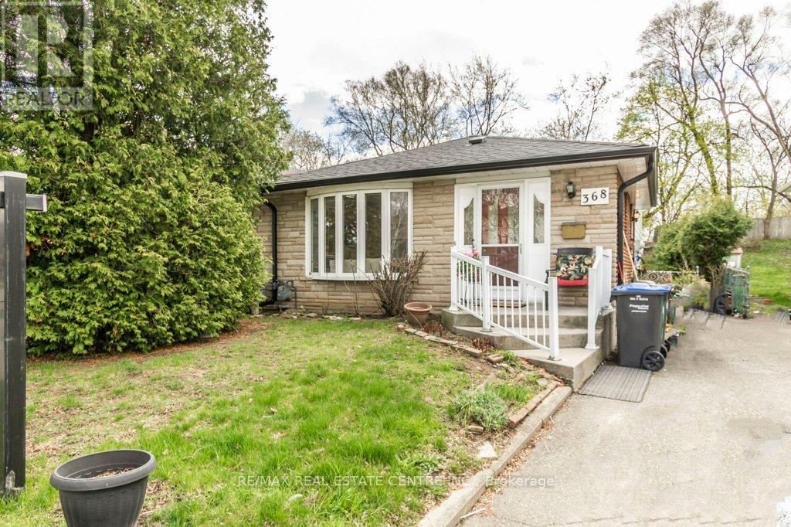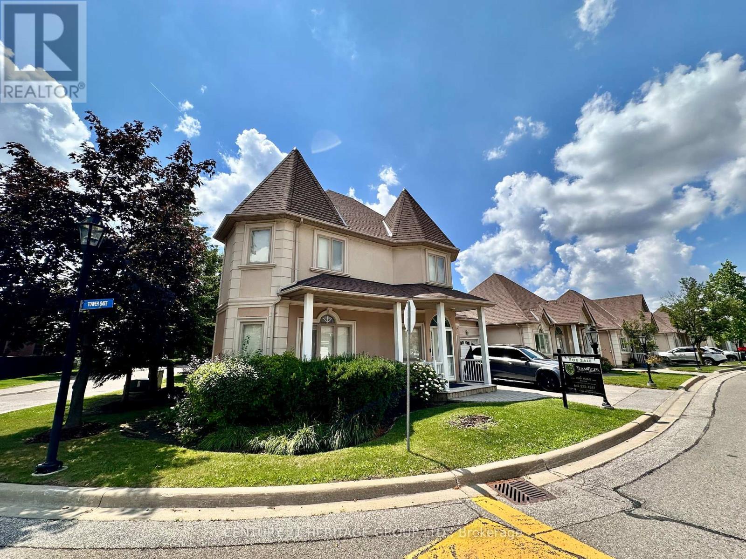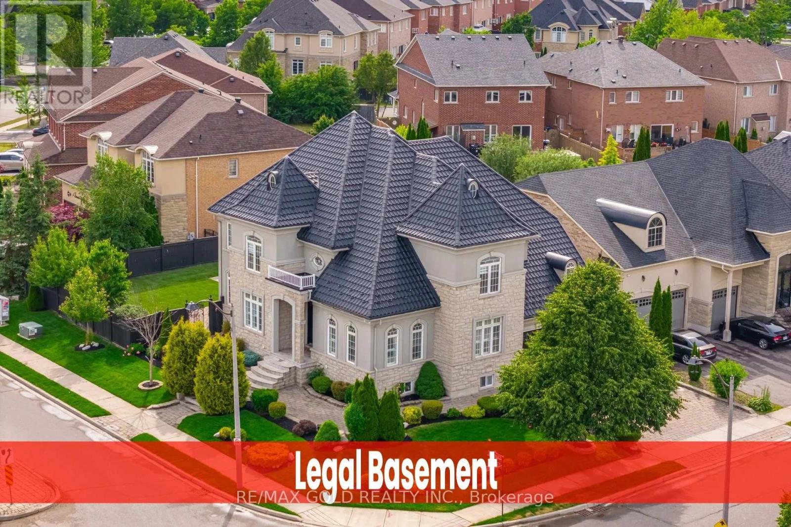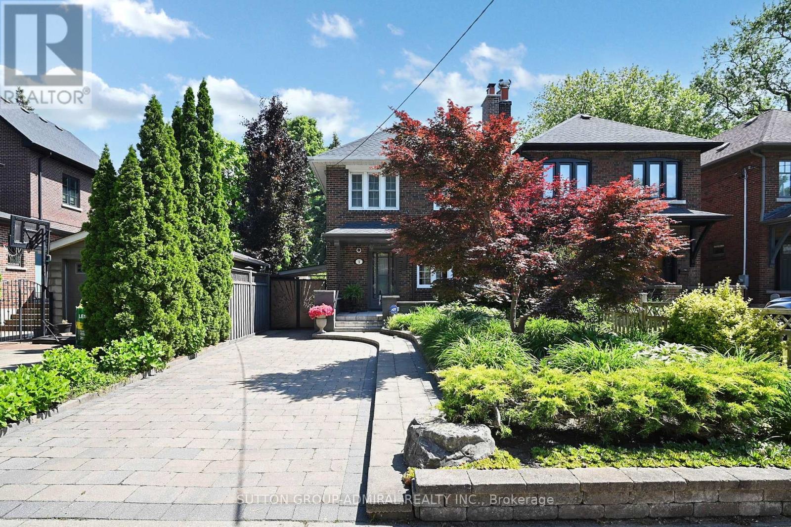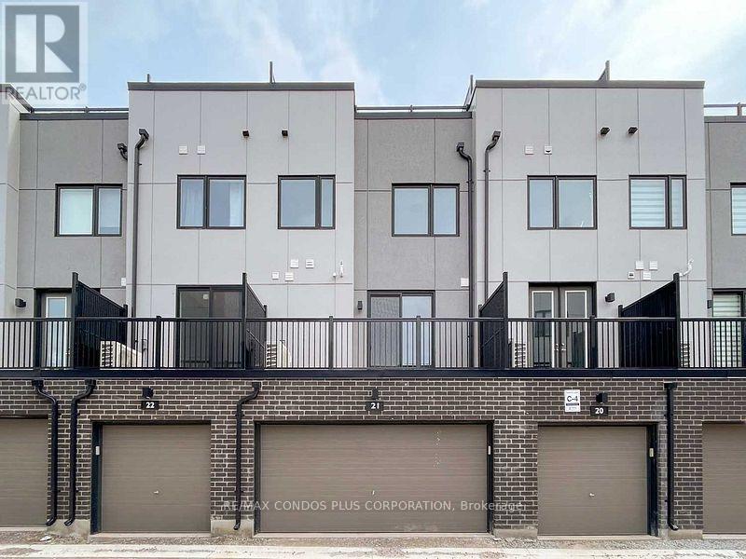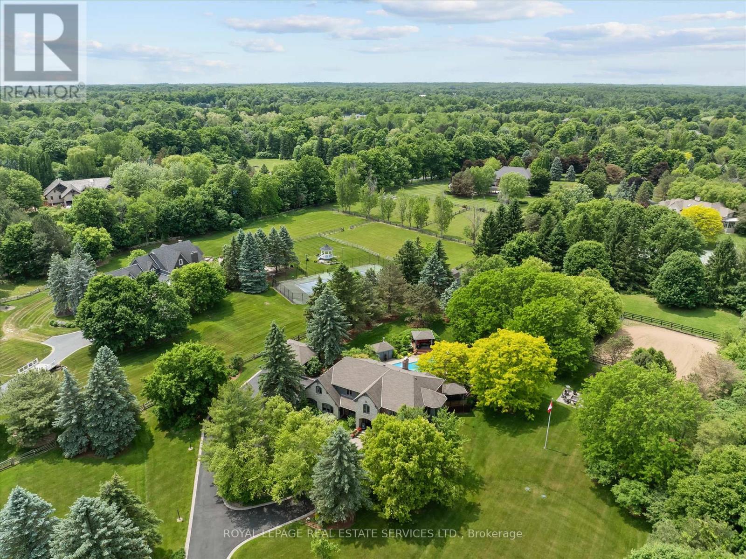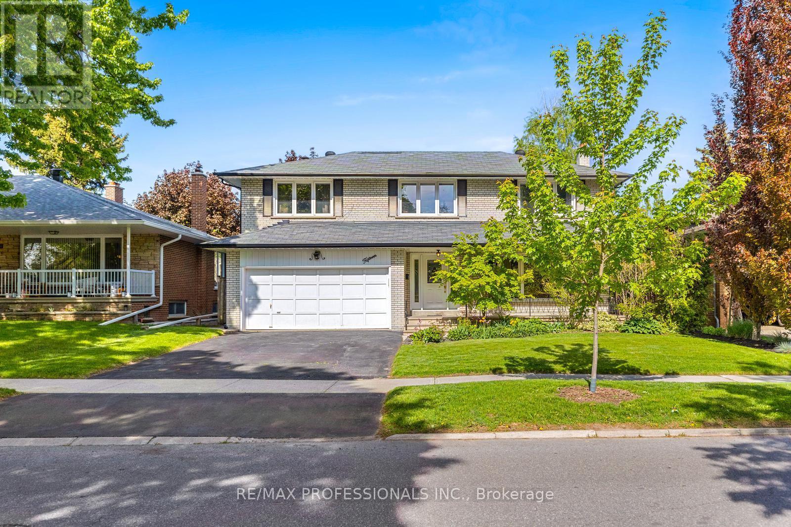150 Sheldon Avenue E
Toronto, Ontario
Welcome to this luxury modern custom-built home nestled in one of Torontos most sought-after neighborhoods. Offering approx. 2250 sq.ft. Above Grade. of meticulously crafted living space, this residence showcases exquisite finishes and Modern design throughout. The open-concept layout features 10' ceilings, wide-plank engineered hardwood floors, open riser stairs, and a custom oak slat mezzanine wall. The chefs kitchen is a showstopper, with JennAir B/I appliances, a speed oven, pro-style stove, built-in fridge, and a large Center island perfect for entertaining with ample storage.This 4-bedroom home boasts custom closets with integrated LED lighting, a spa-like ensuite with a stand-alone tub, brass fixtures, and an integrated shower. Enjoy seamless indoor-outdoor living with a large walk-out deck, aluminum railings, and a walk-out basement with above-grade windows.Additional features include: book-matched porcelain slab wall in the living area, Dimplex electric fireplace with fluted panels Cabinets&wall. Tesla charger, 200 AMP service, second-floor laundry, and rough-ins for a basement laundry and central vac. Exterior highlights include custom architectural precast, ACM cladding, smoked glass entrance.Video doorbell, security Camera in Front and Back. tiled garage entrance. Epoxy flooring in Garage and Entry porch steps, Storage in Basement Utility Room. Ideally located near Lake Ontario, parks, trails, Long Branch GO, QEW/Gardiner, and vibrant shopping & dining. A true masterpiece combining function, elegance, and prime location. (id:60365)
7633 Appleby Line
Milton, Ontario
Welcome to 7633 Appleby Line, where pride of ownership shines through every inch of this beautifully cared-for home. Offered for the first time by the original owners, this 4-bedroom, 2.5-bath home is nestled on a sprawling 3.1-acre lot, offering the perfect blend of privacy, comfort, and timeless charm. Surrounded by luxury estate homes and tucked just minutes from town, this is an opportunity to own a piece of tranquility in one of Milton's most desirable pockets. With Kelso Conservation Area and Glen Eden Ski Resort right around the corner, outdoor adventure and scenic trails are practically in your backyard. Inside, you'll find a warm and inviting layout, ideal for growing families. The sun-drenched living room features a floor-to-ceiling stone fireplace, while the updated, oversized eat-in kitchen opens onto a peaceful backyard retreat perfect for relaxed morning coffee or weekend brunches. Enjoy the everyday convenience of direct garage access and a functional main floor layout that truly feels like home. Downstairs, the finished lower level is made for entertaining with a full games room, a cozy rec space with electric fireplace and wet bar, and a dedicated office for remote work. There's even generous storage space to keep everything organized. Step outside and fall in love with the lush, tree-lined backyard, a private oasis ready for family fun, summer BBQs, or your future pool. Don't miss the charming rock and water garden, a serene focal point you'll want to explore in person. Additional highlights: Furnace replaced 1.5 years ago, Roof updated in 2018, the upcoming 401 Tremaine Road Interchange will make commuting even easier. This is more than just a home its a rare chance to own a lovingly maintained family retreat with unmatched potential, surrounded by million-dollar estates and all that Milton has to offer. If you've been dreaming of space, character, and a peaceful setting without giving up city convenience - this is it. POH July 26th 2-4pm. (id:60365)
9 Schaefer Place
Caledon, Ontario
Welcome Home to 9 Schaefer Place! Situated perfectly on a 54 ft lot on a family friendly quiet street in the Bolton North Hill Community. This beautiful 4+1 Bedroom & 4 Bathroom home exudes pride in ownership from it's inviting curb appeal and welcoming exterior to the well kept and maintained interior, with high end finishes throughout you are sure to be impressed. As you enter the home you are immediately greeted by the sun filled foyer leading to the combined formal Living Room featuring a lovely bay window and the Dining Room adjacent to the home chef dream Kitchen. The Kitchen boasts a large centre island with Breakfast Bar, granite counters, ample cabinetry, pantry, coffee knock and a Dining Area with walk-out to the Yard. Enjoy meals in your family style eat-in Kitchen or take your meals outdoors to the wonderful backyard patio, a great space to entertain or unwind alike. The Yard also offers a Workshop/Garden Shed with Electricity, the perfect place to get creative, enjoy hobbies or start working on home projects. The Family Room open to the Kitchen is the perfect spot to cozy up by the gas fireplace and gather as a family. Ascend to the 2nd Level and retreat to the Primary Bedroom with walk-in closet and spa-like 6-piece ensuite. The 2nd Level also offers 3 additional sizeable bedrooms and a 4-piece main washroom. The finished Lower Level with an open concept layout boasts a great Recreation Room, 5th Bedroom, 3-piece Washroom, Cold Cellar and plenty of storage space! Located near schools, parks, walking trails, walking distance to Hwy 50, and just a short drive to Caledon Centre for Recreation and Wellness, downtown Bolton and all amenities. You do not want to miss the opportunity to call 9 Schaefer Place Home! (id:60365)
Lower - 1163 Rosethorne Road
Oakville, Ontario
Separate Entrance Walk-Up Basement Apartment for Rent in the highly sought-after Glen Abbey community. Newly renovated, offering convenience and modern living at your doorstep. Prime Location: Easy access to main roads and within walking distance to schools, Nottinghill Gate Park, trails, soccer fields, grocery stores (No Frills, Monastery Bakery), plazas, and more. Spacious Layout: 2 well-sized bedrooms, 1 full bathroom, full kitchen with stove, fridge, dishwasher, in-suite washer/dryer, and partially furnished for convenience. High-ranking school catchments: Abbey Park Hs, Pilgrim Wood Ps, St. Ignatius of Loyola Catholic Ss, St. Matthew Catholic Es. Utilities: Tenant to share all utilities (Hydro, Water, Gas, Hot Water Tank rental, and Internet) proportionally based on the total number of occupants in the property. 1 parking space on driveway. (id:60365)
368 Lara Woods
Mississauga, Ontario
Bright & spacious home in Prime Mississauga Location! Renovated bright eat in kitchen with granite counters, stainless steel appliances, tile backsplash and pot lights. Functional open concept layout with combined living and dining with beautiful strip hardwood flooring and pot lights. Generously sized bedrooms all with windows that bring in tons of natural sunlight. Primary Bedroom with semi-ensuite for added comfort and convenience. Cozy lower level family room ideal for hosting or relaxing as well as an additional versatile room that works perfectly as a fourth bedroom or a home office. Large crawl space for plenty of extra storage! Spacious backyard surrounded by mature trees and tall cedars, offering excellent privacy. Centrally located in the heart of Mississauga, minutes away from all key amenities, including shopping centres, public transit, schools, and major roads and highways for easy city access. Nestled on a quiet crescent in a welcoming, family-oriented neighbourhood. (id:60365)
11 - 1 Tower Gate
Brampton, Ontario
Team Tiger presents a rarely offered and impeccably maintained bright sun-filled 2-storey end-unit townhome tucked away in the exclusive Dayspring community an intimate enclave of just 24 homes bordering the peaceful Claireville Conservation. Beyond the pristine home itself, you'll find a true sense of community and security, where neighbours become friends and pride of ownership shines through.The welcoming foyer features direct garage access, leading into a renovated kitchen that walks out to a large, private patio perfect for quiet mornings or lively gatherings. The open-concept living and dining areas boast soaring 9-foot ceilings, creating an inviting and spacious atmosphere. Upstairs, the generous primary suite offers a walk-in closet and two additional closets for exceptional storage.The newly finished, bright lower level offers even more living space with a large family room, a bedroom, and a full bathroom ideal for guests or extended family. Complete with 2-car parking, this move-in-ready home is a rare opportunity to join a warm, connected community surrounded by nature, yet close to every convenience. (id:60365)
2 Belleville Drive
Brampton, Ontario
Aprx 4200 Sq Ft!! Come & Check Out This Upgraded & Freshly Painted 3 Car Tandem Garage Detached House With Stone & Stucco Exterior, Built On A Premium Corner Lot With Full Of Natural Sunlight. Comes With Fully Finished Legal Basement With Separate Entrance Registered As Second Dwelling. Main Floor Features Separate Family Room, Sep Living & Sep Dining Room. Hardwood Floor & Pot Lights Throughout The House. Huge Den & 3 Pc Full Washroom On The Main Floor. Upgraded Kitchen Is Equipped With Quartz Countertop, Brand New S/S Appliances & Center Island. Second Floor Offers 4 Good Size Bedrooms & 3 Full Washrooms. Master Bedroom With 5Pc Ensuite Bath & Walk-in Closet. Finished Legal Basement Offers 3 Bedrooms, Kitchen & 2 Full Washrooms. Separate Laundry In The Basement. Fully Upgraded House With Brand New Tiles In Kitchen, Breakfast Area & Foyer. 9 Ft Ceiling On The Main Floor & Basement, Metal Roof, Beautifully Landscaped, Brand New Laundry (Both On Main Floor & Basement). New AC 2.5 Ton (2024), Furnace (2024). (id:60365)
1 Valleyview Gardens
Toronto, Ontario
Welcome to 1 Valleyview Gardens - where charm, character, and curb appeal come together like the perfect cup of morning coffee. This delightful detached home sits proudly on a beautifully landscaped lot in one of Toronto's most desirable pockets, the exclusive Baby Point/ Old Mill community. With its private driveway (no street-parking gymnastics here!) and original details lovingly preserved, this home is a rare gem waiting for its next chapter.Step inside and be greeted by timeless craftsmanship that whispers stories of yesteryear - think classic trim and mouldings, and just the right amount of creak in the staircase to remind you it's the real deal. The spacious layout offers plenty of room to entertain, unwind, and maybe even perfect your sourdough recipe in a kitchen that's seen generations of home-cooked meals.Outside, the lush garden offers a peaceful retreat, ideal for summer barbecues, quiet morning coffees, or simply showing off your green thumb. Perimeter fencing is all within the subject lot lines and 100% owned. Also noteworthy are a newer roof (2021), chimney (2021), and side canopy (2020). All this, just steps from Bloor West Village, Humber River, parks, schools, shops, and transit/ subway.If you're looking for a house with soul, space, and a driveway you don't have to fight your neighbours for, you've found it. 1 Valleyview Gardens - classic never goes out of style. (id:60365)
20 - 348 Wheat Boom Drive
Oakville, Ontario
Rare Find, Welcome To 348 Wheat Boom In Oakville, A Townhome Complex Only 3 Years Old! With A Premium Lot, Overlooking the Pond, Over $30K in Upgrades With Tesla Charging Station In The Garage! Matching Backsplash, High End Stainless Steel Appliances & Matching Hood Fan, Quartz Countertops, Breakfast Bar, Open Concept, 9 Ft Ceilings, Main Floor Laundry Area Off Kitchen! 2.5 Baths, Primary Bedroom Features 4pc Bath + Walk in Closet With His and Hers. Amazing Roof Top Terrace With Multiple Wrap Around Areas For Entertaining! Gas Hook Up! Double Tandem Garage For 2 Vehicles, Already Equipped with EV Charger For an Electric Vehicle, Two Different Heating/ Cooling Zones on Main & Upper Levels. On Entrance Level An Ideal Office! CAC, Minutes To HWYS 407/403. 1629 SQFT (id:60365)
34 Fairbank Court
Brampton, Ontario
Beautiful and well-maintained 2+2 bedroom, 3 bathroom bungalow for sale in one of Brampton's most desirable and family-friendly neighborhoods. This charming home features a spacious main floor with two large bedrooms, a bright living area, and a modern kitchen, plus a fully finished basement with additional bedroom And Bathroom ideal for extended family or potential rental income. With parking for up to 6 cars and situated close to top-rated schools, shopping centers, transit, parks, and all major amenities, this property offers the perfect blend of comfort, convenience, and investment potential. A must-see opportunity in a prime location! Pictures are from previous Listing. (id:60365)
2315 8 Sideroad
Burlington, Ontario
WELCOME TO GREYSTONE! Nestled on 3.5 acres behind a gated winding drive, this timeless Branthaven built estate is one of Kilbride's most distinguished properties. Blending rural sophistication with understated luxury, Greystone offers unparalleled privacy, grandeur, and the refined elegance of a country manor - just minutes from the city. The grounds are truly exceptional, featuring a saltwater Gunite pool, multi-tiered entertaining decks, putting green, and a horse paddock with training circle - delivering an unmatched outdoor lifestyle. Whether enjoying a quiet morning by the pool or hosting summer soirees, this is living on a grand scale. Inside, expansive principal rooms are thoughtfully designed with warmth and quality. A double-sided wood-burning fireplace connects the family room to a chef's dream kitchen, equipped with quartz countertops, Sub-Zero and KitchenAid appliances, and custom cabinetry. The formal dining room, with a bow window, wainscoting, and French doors, is ideal for elegant entertaining. The sunlit primary suite is a true retreat, featuring a wood-burning fireplace, private sitting room, and a spa-inspired six-piece ensuite with double sinks, freestanding tub, curbless shower, and heated floor. Additional bedrooms offer flexibility, including one transformed into a lavish dressing room that can easily be converted back to a bedroom if desired. The finished lower level expands your living space with a wet bar, recreation room, gym, guest bedroom, full bath, and a temperature-controlled wine cellar that is perfect for the connoisseur. Modern systems meet country comfort with municipal gas, drilled well, septic, and numerous updates including windows, roof, fencing, garage heating, and more. An invisible fence, backup generator, and 10-zone irrigation system complete this extraordinary offering. Greystone is more than a home - it's a private estate where luxury and nature exist in perfect harmony. (id:60365)
15 Warrender Avenue
Toronto, Ontario
Step into timeless elegance in this beautifully maintained 4-bedroom home, nestled in the prestigious Princess-Rosethorn community. Set on a lush 55 x 125 ft lot, the professionally landscaped backyard is a private oasis featuring a sparkling inground pool, a spacious entertaining deck and a retractable awning the perfect setting for summer gatherings and outdoor living. Inside, this classic 2-storey residence offers generous principal rooms, including a formal living and dining area with expansive windows and rich hardwood flooring. The bright, eat-in kitchen is both stylish and functional, complete with quartz countertops, a sleek backsplash, stainless steel appliances and a walk-out to the backyard retreat. A cozy family room with fireplace and beautiful bay window overlooking the backyard, convenient main-floor laundry and a powder room complete the main level. Upstairs, you'll find a spacious primary suite with a walk-in closet and private ensuite, along with three additional generous-sized bedrooms. The fully finished basement provides even more living space with a large rec room with woodburning fireplace, 5th bedroom, a 3-piece bath & ample storage providing plenty of room to relax or entertain. Ideally located near top-ranked schools, beautiful parks, shopping, transit, the airport and downtown Toronto, this is a rare opportunity to own a true forever home in one of Etobicoke's most sought-after neighbourhoods. (id:60365)


