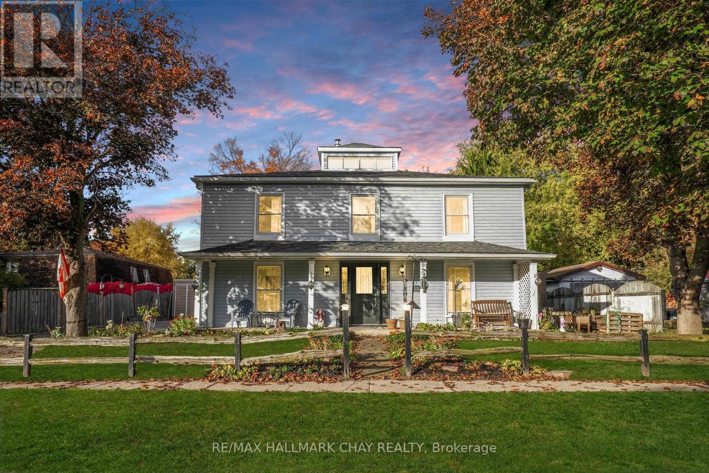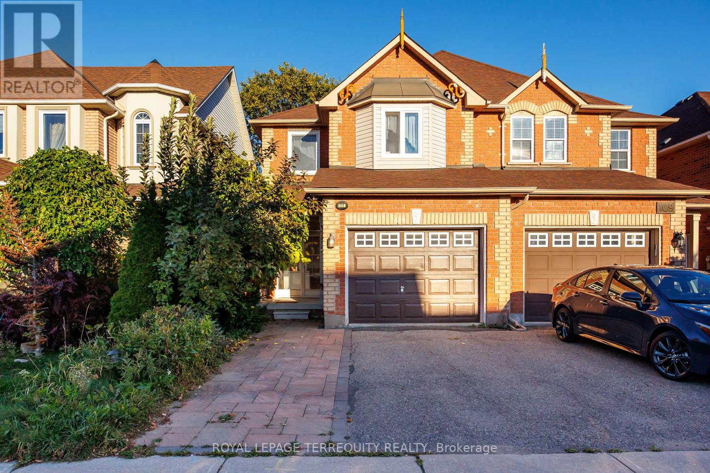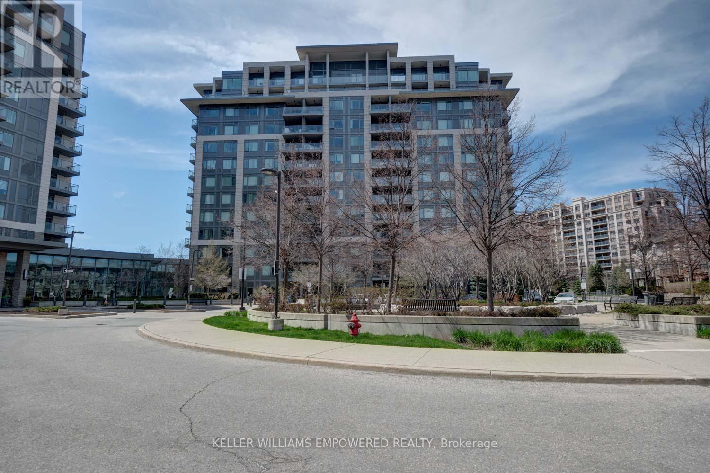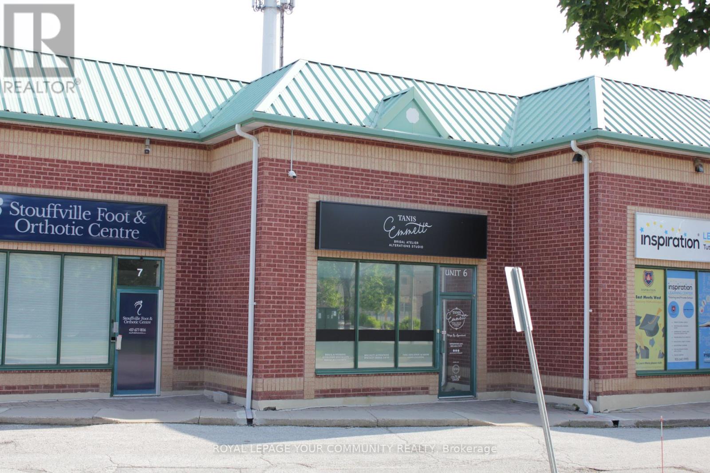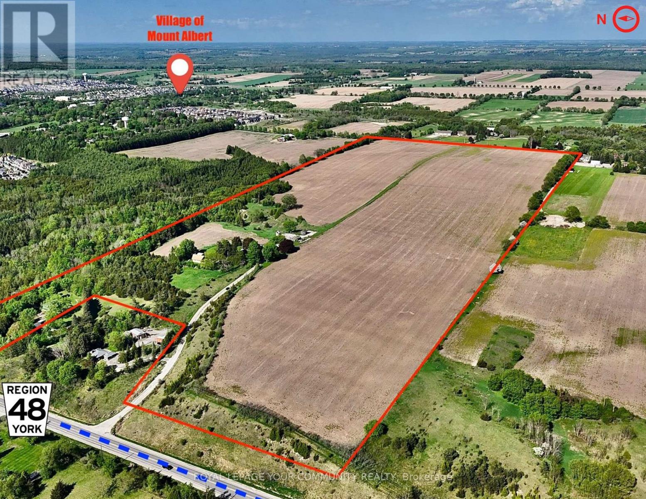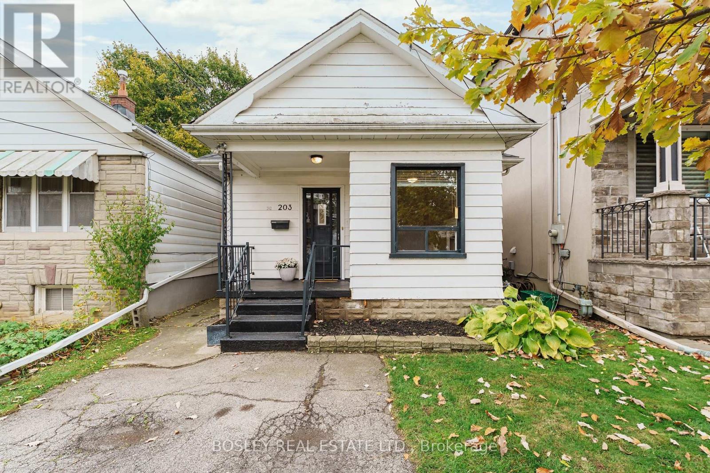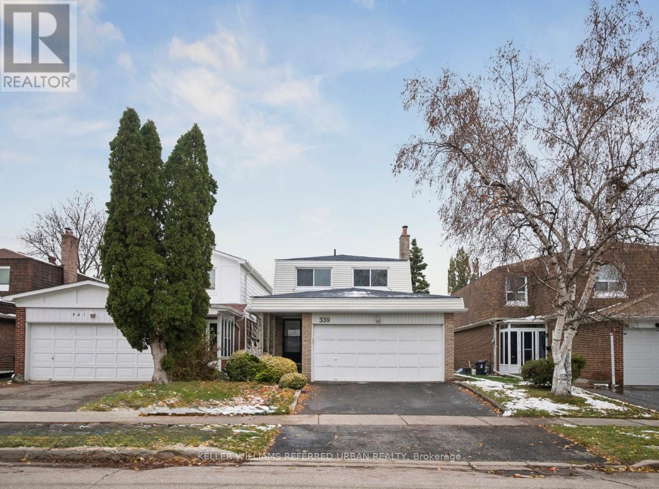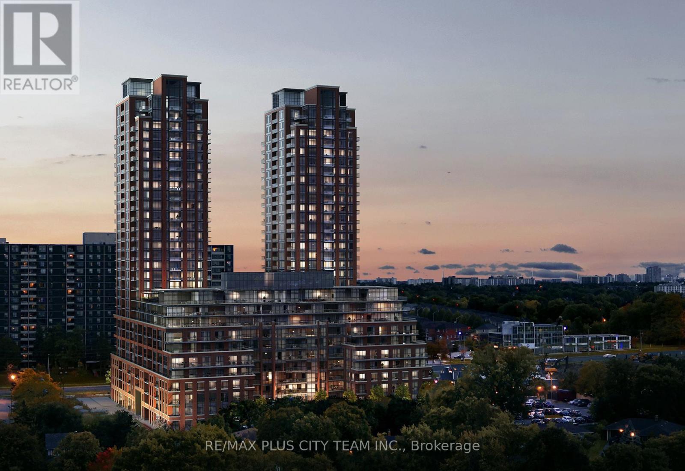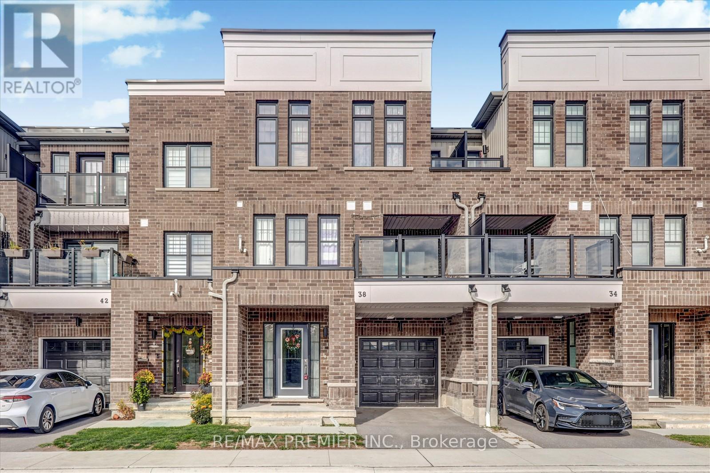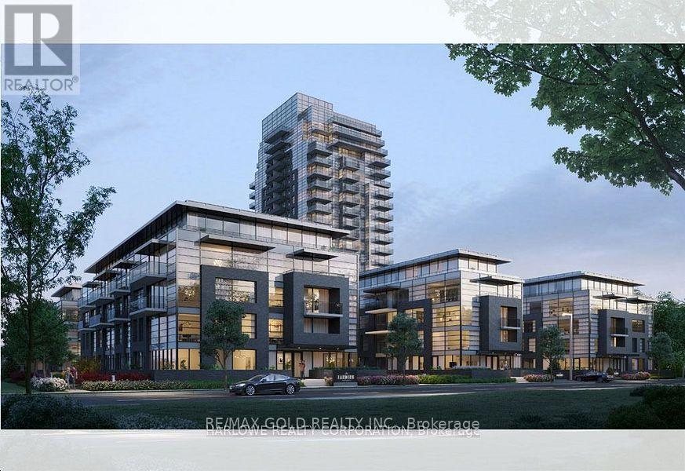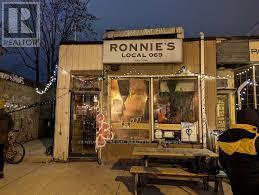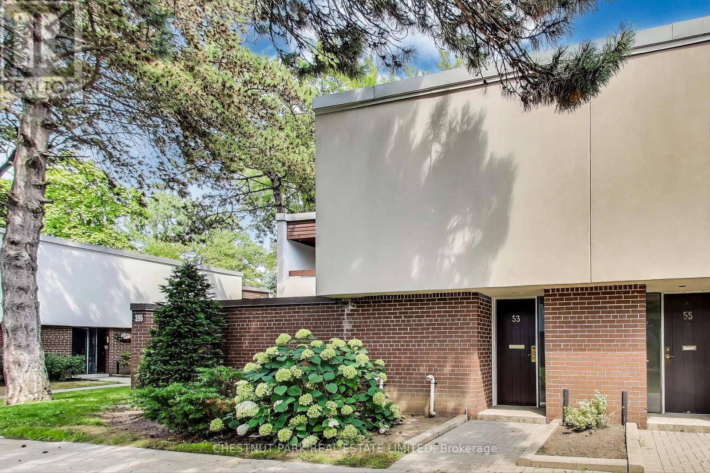6164 County Rd 13 Road
Adjala-Tosorontio, Ontario
Timeless Character Meets Modern Living! This Beautiful Century Home in the Heart of Everett Offers the Perfect Mix of History, Warmth, and Everyday Comfort. Sitting on a Generous Lot, the Backyard is a True Retreat - Featuring an Above-Ground Pool (with Newer Pump and Liner), a Covered Deck for Summer Lounging, Multiple Sheds, Fire Pit, Fruit Trees, a Pool Change Room, and a Fully Fenced Yard That's Ideal for Kids and Pets. Step Inside and Fall in Love with the Authentic Details that Give This Home Its Personality - High Baseboards, Hardwood Floors, Exposed Brick, a Wood Stove, and Two Staircases that Speak to Its Century-Old Craftsmanship. The Kitchen Offers Rustic Charm and Functionality, Complete with Wood Stove and Newer Stainless Steel Appliances Including a Double Oven. The Spacious Living Room is Warm and Inviting, Centred Around a Gas Fireplace and Designed for Family Gatherings and Cozy Nights In. Upstairs, You'll Find Four Spacious Bedrooms and a Bright, Window-Filled Loft - the Perfect Spot to Read, Work, or Simply Unwind. The Upper Bath Features Double Sinks and a Clawfoot Tub, While the Main Floor Bath has Been Beautifully Renovated. Major Updates Provide Peace of Mind: Roof and Siding (2019, with Re-Insulated Exterior Walls), Windows and Doors (2021 with Transferable Warranty), Septic Tile Bed (2021), Deck (2020), and Detached Garage (2014). No Carpet Throughout, and a Sandpoint Well with Newer Pump for Outdoor Watering. Zoning Allows for a Potential Bed & Breakfast - Opening the Door to Endless Possibilities. With its Perfect Blend of Character, Comfort, and Careful Upgrades, This Everett Gem is Ready to Welcome you Home. (id:60365)
111 English Oak Drive
Richmond Hill, Ontario
Welcome to 111 English Oak Dr. A rare find perfectly located near Lake Wilcox Park. This house offers a blend of modern European design & everyday comfort. Step inside to find a Germany-made custom kitchen with premium finishes, sleek cabinetry & top-quality appliances. Upstairs, the spacious primary suite features a heated floor in the ensuite & elegant wall-mounted toilets. The walk-out finished basement offers endless income potential - with 3 pc bathroom and a rough-in for a future kitchen. EV charger outlet in garage. Enclosed porch and much more. Hardwood floors throughout. German engineered windows on sec. floor . DO NOT MISS! (id:60365)
303 - 233 South Park Road
Markham, Ontario
Your Elevated Lifestyle Begins At Eden Park! This Rarely Offered 2-Bedroom, 2-Bathroom Corner Suite Offers Approx. 1,062 Sq Ft Of Bright, Functional Living Space Plus An Impressive 270 Sq Ft Terrace With Wide, Open Views, Perfect For Outdoor Dining, Lounging, Or Entertaining Under The Sky. Step Inside To A Smart Split-Bedroom Layout Featuring Laminate Flooring, Light Fixtures, And A Chef-Inspired U-Shaped Kitchen With Granite Counters, Stainless Steel Appliances, And A Sleek Backsplash. Enjoy Peace Of Mind With A Newer Fridge, Washer, And Dryer All Replaced Within The Last 2 Years. The Primary Bedroom Is A Standout, Offering Both A Walk-In Closet And An Additional Sliding-Door Closet For All Your Storage Needs. Amazing Bonus: The Unit Includes One Oversized Underground Parking Space , Plus A Locker For Extra Convenience. Luxury Amenities Include 24-Hr Concierge, Indoor Pool, Gym, Party Room, Games Room, Theatre, Library, Guest Suites, And Generous Visitor Parking. Located In One Of Markham's Most Sought-After Communities Just Steps From Highway 7 Transit, Langstaff GO Station, Hwy 404 & 407, Top-Rated Schools Like St. Robert CHS, And Unbeatable Shopping: Costco, T&T, Walmart, Loblaws, And More. Stylish, Spacious, And Move-In Ready. This Is Not Just A Condo, Its A Lifestyle Upgrade. Don't Miss this Incredible Opportunity ! All Measurements, Taxes, And Listing Information To Be Verified By Buyer And Buyers Representative. This Is An Estate Sale. Probate Is Complete. ( Note: All staging furniture, as shown in the listing photographs, has been removed from the premises.) (id:60365)
6 - 100 Ringwood Drive
Whitchurch-Stouffville, Ontario
Great location. Great opportunity. Great investment. Fully renovated unit in desirable business area of Stouffville. Just off the busy Main Street in a established Industrial condo complex; Total area of 1,481 sf (including 350 sf mezz level). Downstairs has a big open area, high Ceilings and two bathrooms. Fit for a variety of usage and lots of flexibility for different configuration. Additional upstairs space with its own bathroom for added privacy andseparate functionality. Don't miss out on your opportunity to own this beautiful unit for your business. Low condo fees. (id:60365)
18609 Highway 48
East Gwillimbury, Ontario
Exceptional 99-Acre parcel located just outside the Mount Albert Official Plan. An extraordinary opportunity to acquire a strategically positioned 99-acre parcel of prime future development land, located in the thriving and fast-growing Town of East Gwillimbury. Nestled in the heart of Mount Albert and surrounded by multiple active and proposed residential developments, this property offers significant potential for long-term capital appreciation. Featuring dual access from both Highway 48 and Centre Street, the site enjoys superb connectivity and ease of access, an increasingly rare combination in such a desirable location. The land currently produces a steady rental income of over $41,000 annually for the farm lease and two updated homes on the property, delivering immediate revenue for investors as they plan for future development potential. With a majority of the land being actively farmed, it is well maintained throughout all four seasons and also benefits from its location at the highest natural elevation in Mount Albert, verified by provincial topographic surveys. This property offers a unique landscape characteristic that may provide added value from both a planning and design perspective. Investor sentiment remains highly positive, with strong confidence in the property's long-term prospects. This reinforces the strategic value of land banking in a region poised for sustained growth and transformation. (id:60365)
203 Virginia Avenue
Toronto, Ontario
Full Home Rental! Welcome To 203 Virginia Avenue, A Classic Fully Detached Bungalow Nestled In One Of East York's Most Connected And Desirable Neighbourhoods. Whether You're A First-Time Buyer, Savvy Investor, Or Simply Searching For A Home With Potential, This Is The Opportunity You've Been Waiting For. Set On A Generous 25x100 Ft Lot, This Two-Bedroom Home Has Over 1300sqft Of Living Space Including The Basement And Legal Parking. The Modern Kitchen Opens Directly To An Oversized And Private Backyard - The Perfect Extension Of Your Living Space. Inside, The Home Is Move-In Ready, Yet Offers Endless Potential To Re-Envision The Space, Renovate Or Rebuild. The Full-Height Basement Ensures Versatility With A Large Family Room And Ample Storage, Whether You're Thinking Of Additional Living Space Or Income-Generating Options. Located On A Quiet, Family-Friendly Street And Surrounded By Excellent Schools, Access To Parks, And Community Amenities, This Is A Neighbourhood Where Families Thrive And Long-Term Value Is Built. Located A Short Walk To The GO Train, Main Subway Station & Quick Access To The DVP Ensures Optimal Accessibility. The Vibrant Energy Of The Danforth Is Just Around The Corner, Offering Local Shops, Restaurants, And Cafes. Whether You Choose To Move In, Renovate, Or Start Fresh, 203 Virginia Avenue Offers A Rare Blend Of Lifestyle, Location, And Opportunity In The Heart Of East York. (id:60365)
339 Chartland Boulevard S
Toronto, Ontario
Welcome To This Well-Maintained 4-Bedroom Link-Detached Home Featuring A Practical Layout & Plenty Of Natural Light Throughout. The Main Floor Offers A Welcoming Foyer With Ceramic Flooring & A 2Pc Bath. Kitchen Features: Eat-In Breakfast Area, Side Entrance, Overlooking A Sunken Family Room With Classic Parquet Flooring - An Inviting Space For Family Gatherings. The Combined Living & Dining Room With Hardwood Flooring Opens To The Private Fenced Backyard, Ideal For Relaxing Or Entertaining. Upstairs, You'll Find Four Spacious Bedrooms With Hardwood Flooring & Smooth Ceilings. The Primary Bedroom Includes A Walk-In Closet & An Updated 3Pc Ensuite, While The Main 4Pc Bathroom Has Also Been Modernized For Added Comfort. The Finished Basement Expands The Living Area With A 2Pc Bath, Ceramic Tile Flooring, Panelled Walls, Dropped Ceiling & Ample Storage Including A Large Wall-To-Wall Closet & Under-Stair Space. Recent Updates & Features Include Replaced Roof, Air Conditioner, & Furnace Are Under 10 years old. A Water Softener In the Basement & Kitchen Water Filter Are Owned. This Lovely Home Offers Comfort, Functionality & Great Potential For Your Personal Touches - Perfect For Families Or Anyone Seeking A Bright, Spacious Living Space In A Sought-After Location. Easy Access To Highway 401, Minutes To Finch & McCowan Bus Station & Just Steps To Woodside Square, Restaurants, Shops, Top-Ranked Iroquois Junior Public School, Albert Campbell Collegiate Institute & More! (id:60365)
902 - 3260 Sheppard Avenue E
Toronto, Ontario
**$500 Discount off first month if move in by Dec 15** Welcome to this spacious and brand new 2-bedroom suite at Pinnacle Toronto East, offering over 800 sqft of total living space with a generous 175 sqft private terrace. Perfect for enjoying your morning coffee or hosting friends, this outdoor space adds to the comfort of condo living. Inside, you'll find a bright and open layout with large windows that bring in natural light throughout the day. The sleek modern kitchen is complete with stainless steel appliances, quartz countertops, and ample cabinetry for everyday convenience. The primary bedroom features a walk-in closet and ensuite access to a 4-piece bath, while the second bedroom offers versatility for guests, a home office, or a growing family. Residents enjoy premium building amenities such as an outdoor pool, gym, yoga studio, party room, rooftop terrace, children's play area, and 24-hour concierge. Ideally situated near Sheppard & Warden, you're just minutes from major shopping destinations like Fairview Mall and Scarborough Town Centre, TTC, GO Transit, grocery stores, parks, schools, and highways 401, 404 & 407. (id:60365)
38 King William Way
Clarington, Ontario
Step Inside This Gorgeous Custom-Built Jewel At 38 King William Way, A Beautiful And Spacious Home With Modern Comfort, Perfect For Families Or Couples. This Home Is Ideal For Both Entertaining And Daily Living, With Bright, Open Living Spaces, A Modern Kitchen, An Elegant Dining Area, And A Pleasant Living Room. The Upper Level Boasts Spacious Bedrooms And Luxurious Bathrooms, Including A Master Suite With Ensuite Bathroom. Extras Include High-End Finishes, Beautiful Hardwood Floors, Pot-Lights Throughout, And Wide Windows That Flood The Home With Natural Light. Outside, A Private Terrace, And Peaceful Neighborhood Setting Round Off The Package. Simply Move In And Enjoy, With Amenities, Schools, Transit, And Major Roads Just Minutes Away. (id:60365)
1009a - 1606 Charles Street
Whitby, Ontario
Immediately available Welcome To The Landing By Carttera ! Well situated near Hwy 401 / 407 and Whitby GO, Close to Shopping, Dining, Entertainment, Schools, Parks, Waterfront Trails and More ! Building Amenities Include Modern Fitness Centre, Yoga Studio, Private and Open Collaboration Workspaces, Dog Wash Area, Bike Wash/Repair Space, Lounge and Event with Outdoor Terrace for Barbecuing + More ! 2 Storey Unit Features 2 Bedrooms, 2 Baths with Terrace. Woth West Exposure, 1 Parking and Locker Included. Extras: 9ft Ceilings, Laminate Flooring Throughout. S/S Appliances, (Fridge, Stove, Microwave and Dishwasher), Stacked Washer & Dryer, Quartz Counters, Bulk Internet Included. (id:60365)
69 Nassau Street
Toronto, Ontario
THE LEGENDARY "RONNIES LOCAL" A BELOVED WATERING HOLE WITH A LONG HISTORY IN KENSINGTON MARKET.20 PLUS YEARS IN OPERATION THERE IS TONS OF GOODWILL AND BRAND RECOGNITION HERE. THIS VENUS IS LOOKING FOR NEW OPERATOR OR OPERATING PARTNER TO KEEP THE BRAND ALIVE. 1000 SQUARE FEET OF FUNKY SPACE WITH A RUSTIC, LIVED IN FEEL. LOTS OF HISTORY IN THESE WALLS - THIS IS A STAPLE IN KENSINGTON MARKET. NO BELLS AND WHISTLES BUT A FUNCTIONAL SPACE PERFECT FOR A HANDS ON OWNER OPERATOR. NEW WALK IN COOLER AND DRAFT SYSTEM CONSISTENT SALES YEAR OVER YEAR WITH A BIG BOOM IN THE SUMMER MONTHS FROM THE SPACIOUS FRONT PATIO. LICENSED FOR 38 GUEST INSIDE AND AN ADDTIONAL 38 ON THE PATIO (id:60365)
53 - 396 Woodsworth Road
Toronto, Ontario
Welcome to this beautifully re-imagined home, nestled in the prestigious Windfield Estates. Located in the highly sought-after St. Andrew-Windfields neighbourhood, this property offers the perfect balance of convenience and tranquility with easy access to lush green spaces, Highway 401, and public transit. Inside, the home showcases freshly re-finished dark flooring paired with light kitchen countertops, creating a timeless and stylish contrast. New pot lights in living room. A suite of brand-new appliances complements the thoughtfully designed layout, ideal for modern living. The open-concept living and dining areas flow seamlessly together, featuring a walkout to a spacious patio perfect for entertaining guests or enjoying your own private outdoor retreat. Upstairs, the expansive primary suite includes a perfect ensuite bath, an oversized closet, and a private balcony. The second bedroom easily accommodates a king-sized bed and offers abundant closet space, while the third bedroom perfect as a guest room, nursery, or home office shares a beautifully updated bathroom. The finished basement extends the living space with a large recreation room and a full-sized laundry area, complete with brand-new washer and dryer units. This is a rare opportunity in one of Toronto's most desirable neighbourhoods move right in and enjoy all that this exceptional home and community have to offer. *** Tenant to pay hydro, gas and parking. (id:60365)

