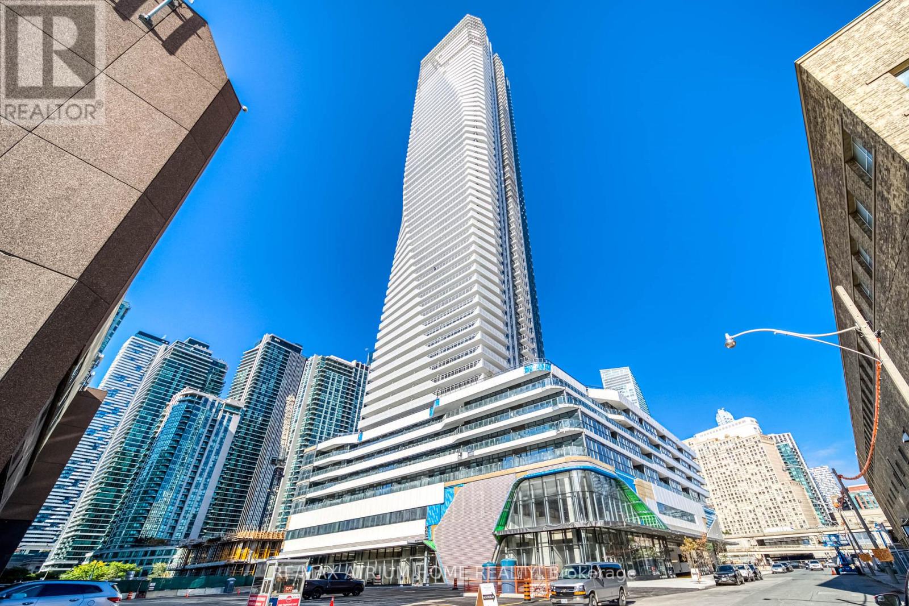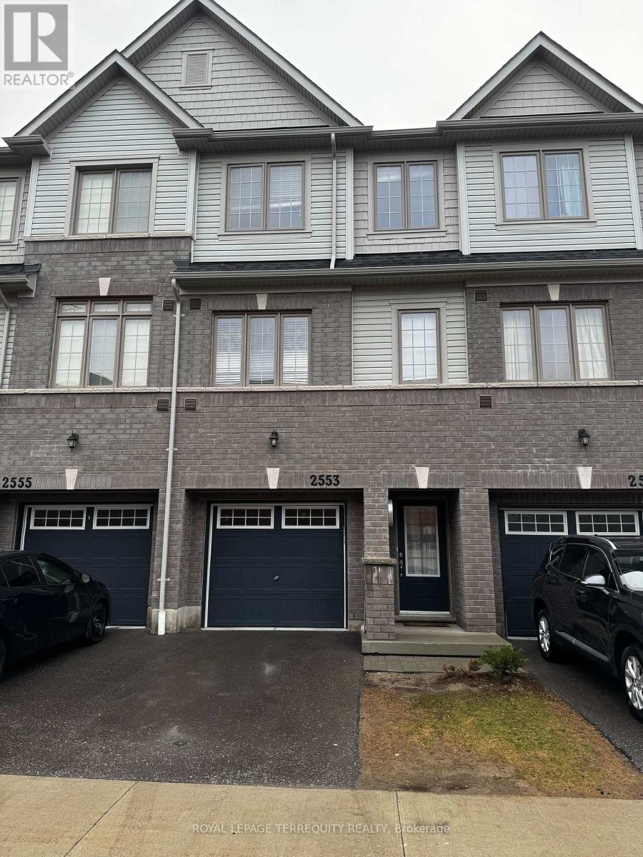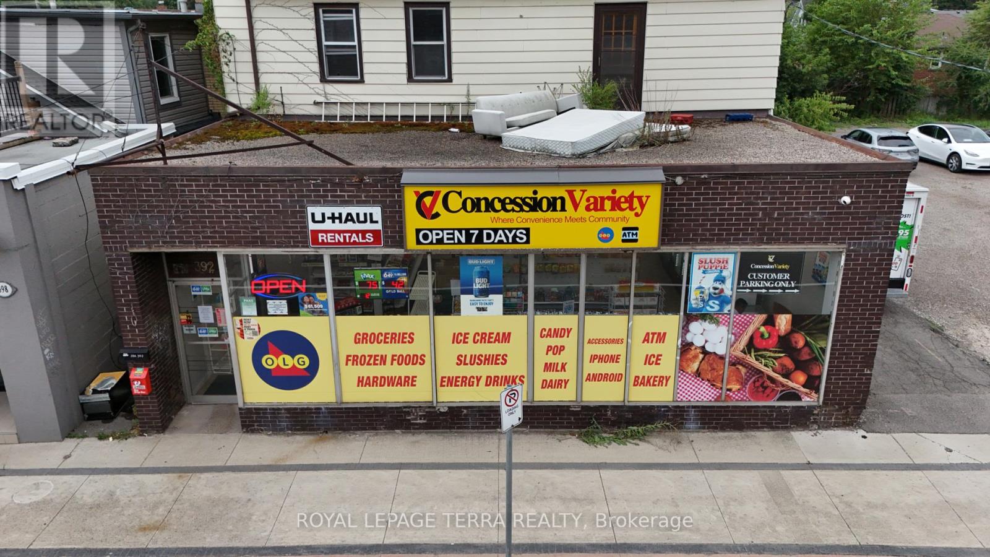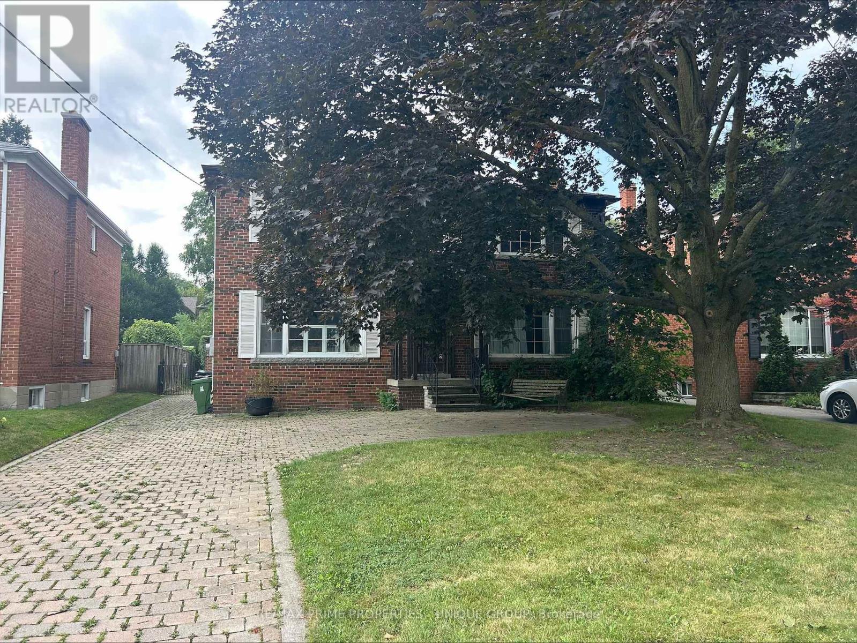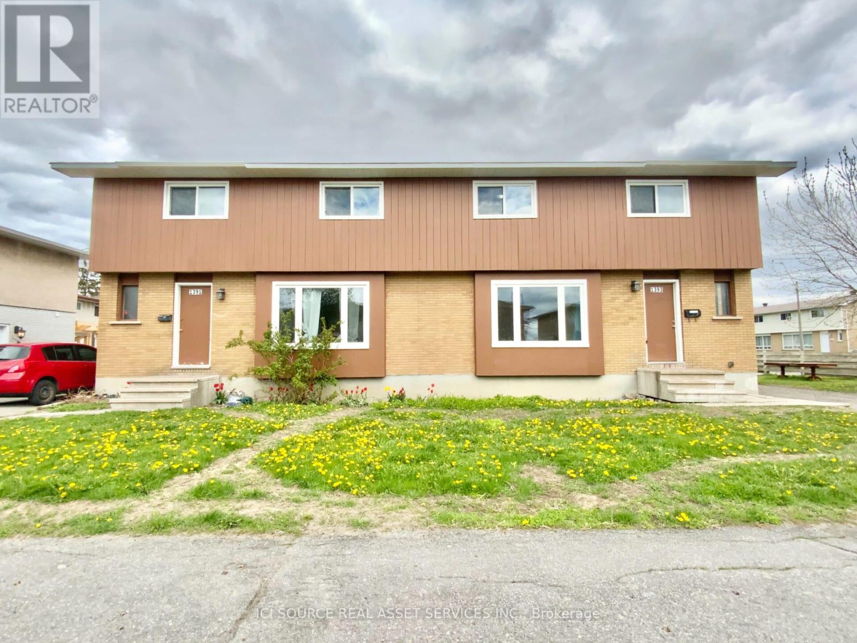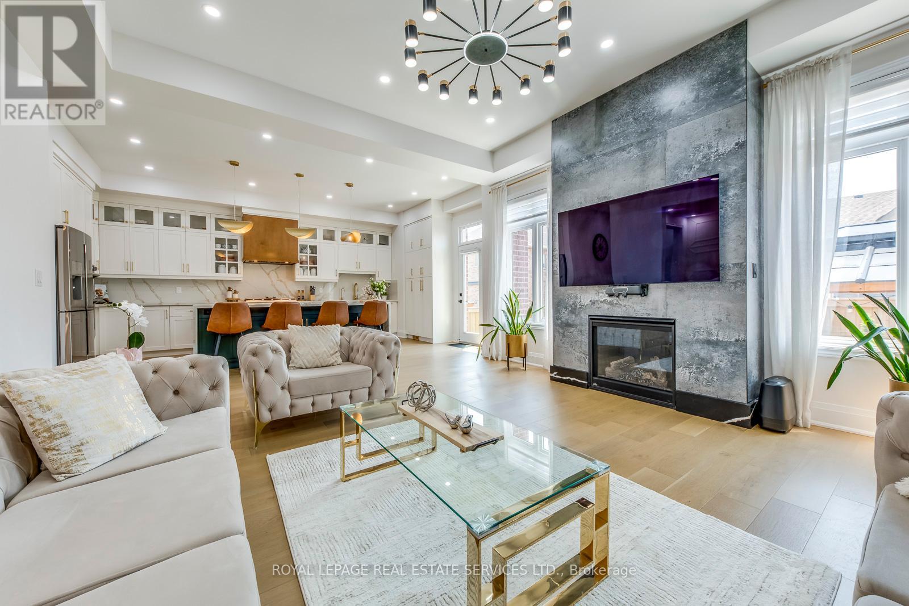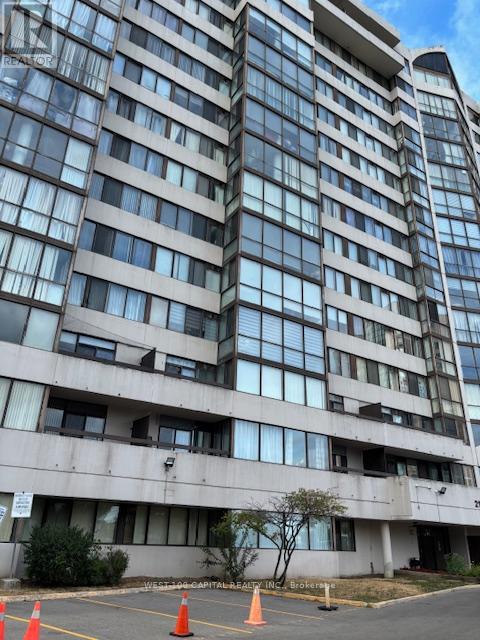5302 - 28 Freeland Street
Toronto, Ontario
Number one Yonge St! A residential community transforming legendary address into one of the world's most vibrant go-to place to live, work,play, shop & pursuer your Toronto waterfront life. Unobstructed S/W Corner Unit With 270 degree City & Lake View. Spacious 3 Bed, 3 Bath Withhigh Ceilings. Modern Kitchen W/Gas Stove, High End S/S Appliances, Waterfall Quartz Breakfast Bar/Island. Master Bedroom W/Large Walk-InCloset, Floor-To-Ceiling Windows, 2 Huge Balconies; 2 Parking's Side By Side & 2 Locker right behind parking spot! This luxury building comeswith top of the lines finishing, floor to ceiling window. Outdoor walking track, fitness circuit to spin studio and gym, outdoor kids play area, partyroom and other amenities, DVP and 404 are mins away! **EXTRAS** S/S ( THERMADOR - fridge & oven, gas, stove, microwave, wine cooler),hood fan, washer, dryer + over 500 SQ. FT. open balcony. 2 Parkings Side By Side & 2 Locker right behind parking spots!! (id:60365)
116 - 2553 Barbarolli Path
Oshawa, Ontario
MARKS FOR CLIENTSGreat Location in Oshawa! This stunning home offers a spacious and bright layout with 3 bedrooms, 3 bathrooms, and a versatile rec room that can be used as a 4th bedroom. This contemporary residence boasts an inviting open-concept design, perfect for modern living. dinning opens to small deck/balcony. Built by Tribute just 3 years ago. Conveniently located within walking distance to Costco, the Riocan shopping center, parks, and schools, with easy access to major highways 401 and 407, Ontario Tech University, and Durham College. Good opportunity for First Time Home Buyers and Investors. (id:60365)
392 Concession Street
Hamilton, Ontario
Well established convenience store for sale ! Located in a high-traffic area with strong local demand, this business offers a fantastic opportunity for both new and experienced entrepreneurs. The store is fully stocked with a wide range of everyday essentials, snacks, beverages, and household items. Very attractive low rent of $2500 incl. TMI with long lease. Lotto commission and extra income covers the rent. Low cigarette portion. High margin on grocery. Landlord will allow permission for Vape store. Up to 95% business loan can be arranged for qualified Buyer. Grab this before it's gone !!! Business already have Liquor license and recently started selling liquor. (id:60365)
173 Ridley Boulevard
Toronto, Ontario
Prime Cricket Club Center Hall. One of Toronto's most coveted neighbourhoods. Private Drive with 2 Car Garage. Premium 50 by 135 Foot Lot. Gas Fireplace in Living Room and Recreation Room. Fantastic Family Home in AAA Location. Property Inspection Report is available. Floor Plans are Attached. (id:60365)
1393 Claymor Avenue
Ottawa, Ontario
Great opportunity for a family or students! This is a well appointed, spacious 4-bedroom semi detached house plus another 2 bedrooms in basement with 3 full bathrooms nestled on end unit in Courtland Park/Rideau View. The location is unbeatable: near Carleton University; Mooney's Bay, Hog's Back, & Vincent Massey Parks; Dow's Lake; the Rideau Canoe Club; & schools, shopping, transit, & dining. The 4 bedrooms are all on the upper level w/ a full bath & linen closet. The main level includes a a sun-filled south-facing living room, a neat-in kitchen. The lower level includes two bedrooms room which can be used as recreational rooms, full bath, & laundry room.*For Additional Property Details Click The Brochure Icon Below* (id:60365)
62 Robert Parkinson Drive
Brampton, Ontario
Best Layout! Prestine Detached Home with Over 2000Sqft Of Living Space. Open Concept, QuartzCountertops, 9Ft Ceiling, Upgraded Kitchen Pot Lights, Hardwood Flrs, Valence Lighting,Backsplash Crown Moulding. Minutes To Mount Pleasant Go Station, Parks, Schools & Shops. Also features a balcony to enjoy your summer. (id:60365)
406 - 20 Shore Breeze Drive
Toronto, Ontario
Unwind with stunning sunsets from your private balcony. The open-concept layout features floor-to-ceiling windows, 9.5 ft smooth ceilings, and plenty of natural light. Enjoy a modern kitchen with quartz counters, stainless steel appliances, and hardwood flooring throughout.Convenience at your doorstep: in-suite laundry, parking, and locker included. Just steps from trails, parks, cafes, restaurants, and the waterfront boardwalk. Quick access to TTC, GO Transit, and highways downtown Toronto is only 10 minutes away.Resort-style amenities include a saltwater pool, fitness centre, yoga/Pilates studio, rooftop terrace with 360 views, guest suites, party lounge, and 24/7 concierge.This isnt just a condo its lakeside living at its best. (id:60365)
3450 Post Road
Oakville, Ontario
PRICED TO SELL! Welcome to this meticulously crafted executive home, one of the largest models with over 3100 sqft of above-ground living space. Featuring 4+1 beds and 4+1 baths with extensive builder upgrades, this home boasts a striking double-height foyer with elegant light fixtures and soaring 10ft ceilings on the main floor enhance the spacious feel throughout. The main level includes a private office and a massive dining area accented with feature walls, flowing openly into the family room making it ideal for hosting gatherings. The open concept family room is centered around a stylish gas fireplace and seamlessly connected to a chef-inspired kitchen. This culinary space features a large waterfall island with ample storage, upgraded cabinetry, high-end stainless steel appliances, a powerful 1200 CFM hood fan, and a custom pantry for optimal organization. Step outside to a beautifully landscaped, maintenance-free backyard, complete with elegant interlock, artificial turf, and a cozy gazebo. Upstairs, you will find 4 spacious bedrooms. 2 bedrooms share a stylish Jack-and-Jill bath, the 3rd bedroom features its private ensuite, and the expansive primary suite offers his-and-hers walk-in closets and a luxurious 5-piece ensuite bath. A loft area provides additional living space, ideal as a reading nook, while the upper-level laundry room impresses with custom cabinetry, shelving, and a countertop workspace. The fully finished legal walk-up basement, completed by the builder, includes a 5th bedroom and a full bath, along with a large recreation area and ample storage. With rough-ins for a 2nd kitchen and laundry, the lower level is easily convertible into a separate in-law suite or rental unit perfect for multi-generational living or generating passive income. Located in a growing, family-friendly neighborhood with convenient access to Dundas Street and within walking distance to a soon-to-be-completed school and park. (id:60365)
2510 - 215 Sherway Gardens Road
Toronto, Ontario
Welcome to 215 Sherway Gardens Unit 2510! Fully Furnished - Beautiful 2 Bedroom, 2 Bath, 2 Lockers Corner Unit In The Prestigious One Sherway Towers! Just under 800 Sq Ft - Great Value! Bright And Spacious Open Concept Layout With Floor-to-Ceiling Windows! Popular Split Bedroom Model! Breathtaking Unobstructed Views Of The City Skyline And Lake Ontario! Ebony Engineered Floors In The Bedrooms and Living/Dining Area! Many Upgrades Added To This Unit! Luxurious Resort-Inspired Amenities. Located Across From Sherway Gardens Mall and Steps to Trillium Mississauga Hospital! Transit at your Doorstep and Minutes to All Major Highways! Just Move and Enjoy ! (id:60365)
602 - 21 Markbrook Lane
Toronto, Ontario
Sun filled corner unit, Well maintained unit, spacious breakfast area next to kitchen plus dining room combined with living room. Glass enclosed Solarium from floor to ceiling, which can be used as an additional bedroom or for that additional space you need. 2-bedroom, 2 full bath, En-suite MB 4 piece washroom with his and hers closet, spacious laundry area. Amenities include indoor pool, sauna, exercise room, party room. Security system (id:60365)
C320 - 5260 Dundas Street
Burlington, Ontario
Step into refined urban living with this stunning modern 1-bed, 1-bath residence, an exceptional opportunity for first-time buyers seeking a luxurious blend of design, lifestyle, and location. Ideally situated in a dynamic Burlington enclave, this beautiful suite offers a sophisticated open-concept layout with soaring 9ft ceilings and wide-plank laminate flooring throughout. Expansive floor-to-ceiling, energy-efficient windows bathe the interior in natural light, creating a bright and elevated atmosphere that feels both airy and welcoming. The kitchen is a showpiece in both style and functionality, boasting quartz countertops, premium stainless steel appliances, designer stainless steel sink with Euro-style faucet, and custom cabinetry. The spacious living area flows into your private balcony, a retreat to enjoy morning coffee or evening sunsets. The generous primary bedroom features stunning floor-to-ceiling windows, while the sleek 4pc bathroom offers a spa-like experience with a glass shower and LED mirror. Everyday living is made effortless with the convenience of in-suite laundry, a dedicated storage locker, and a rare drive-through parking space located just steps from the elevator an added touch of ease. As a resident, indulge in a host of luxury amenities at the 2-storey Lifestyle Amenity Centre, including a ravine-view rooftop terrace with lounge and dining areas, demonstration kitchen and private dining room, state-of-the-art fitness centre, Scandinavian sauna and steam rooms, and hot and cold plunge pools. Outside, you're connected to a vibrant lifestyle street-level boutiques, trendy cafés, and a wealth of shopping and dining options are all within reach. You're minutes from the GO Station, major highways, downtown Burlington, and the scenic waterfront. Nature lovers will appreciate the proximity to the lush trails and serene beauty of Bronte Creek Provincial Park. Stylish, sophisticated, and move-in ready this is elevated condo living at its finest. (id:60365)
218 Jephson Street
Tay, Ontario
In the quiet village of Victoria Harbour this spacious family home is located at the end of a dead end road, with forested area across the road, walk to shopping, town dock, boat lunch and the Tay walking/bike trails, school is only a few blocks away. You have the bonus of living in town, but feels like country. All brick 3 +1 Bedroom Bungalow with attached oversize garage with steps to basement and back yard access. Eat in Kitchen walks out to back deck, large living room with picture window, 3rd bedroom had laundry added. Main bath has step in accessible tub/shower. Huge side yard with plenty of room for all your outdoor fun. The bright and spacious basement was just totally redone in June 2025, offers a great space for a multi-generation family, with large Livingroom with gas fireplace, kitchen, bedroom, den, 3pce bath and it's own laundry, has walk up step to garage and main level. New shingles (2023) Heat Pump provides back up heat source and A/C. (id:60365)

