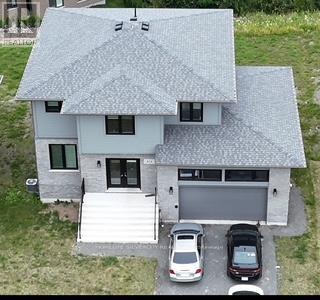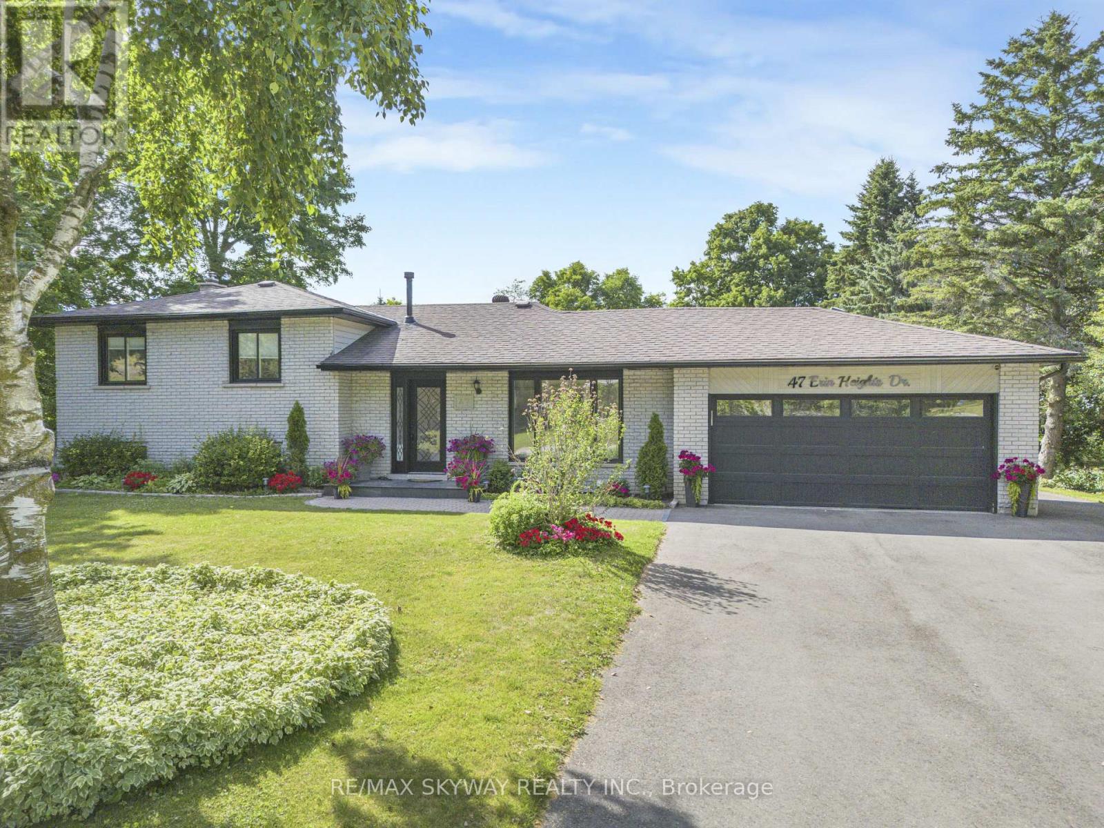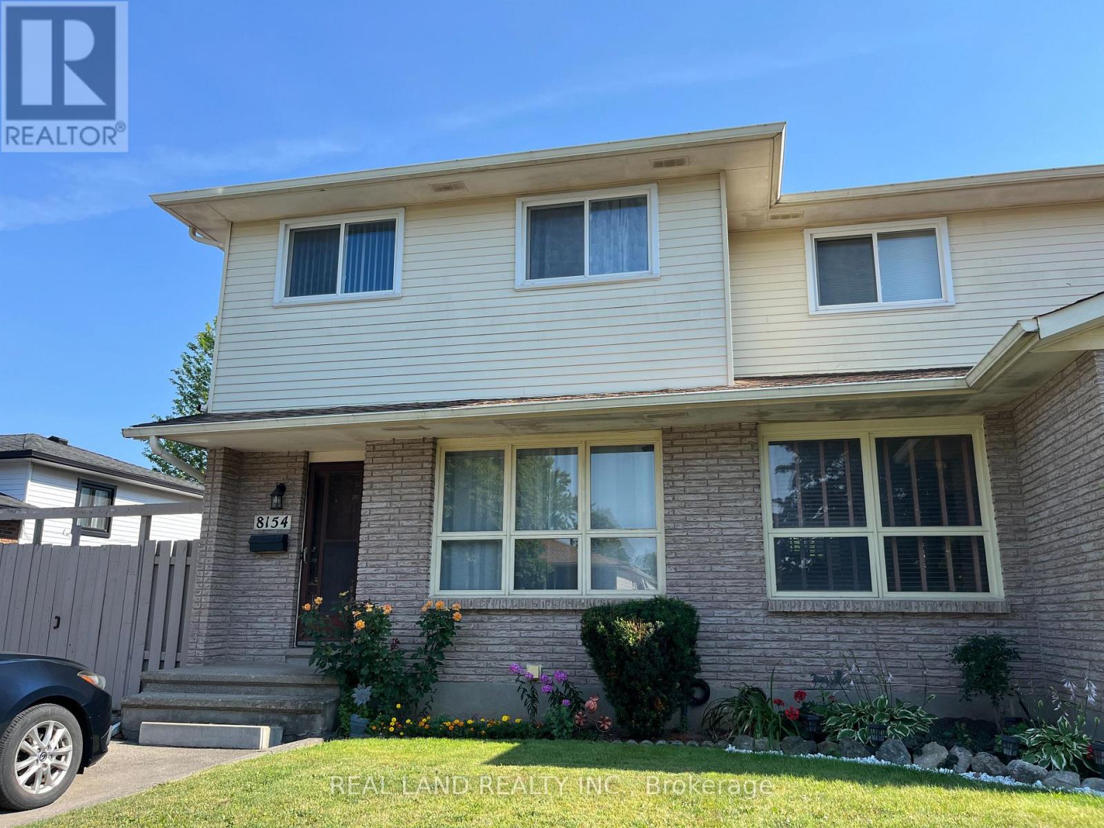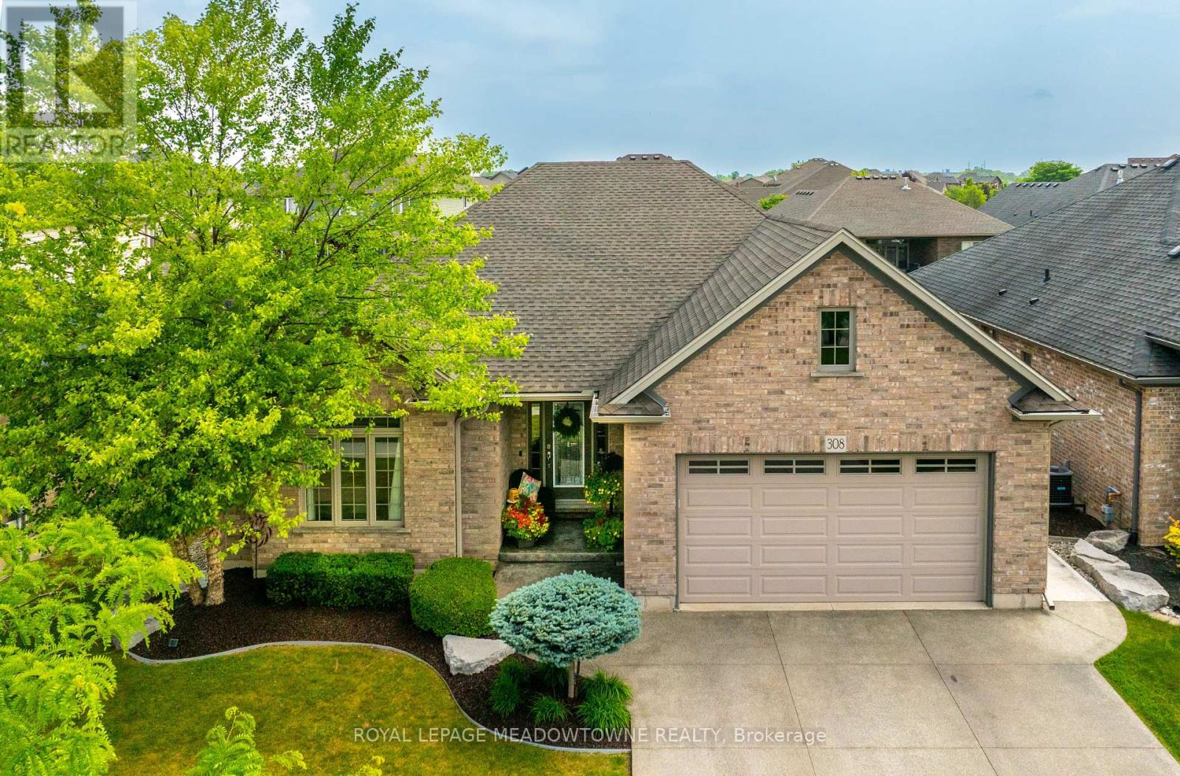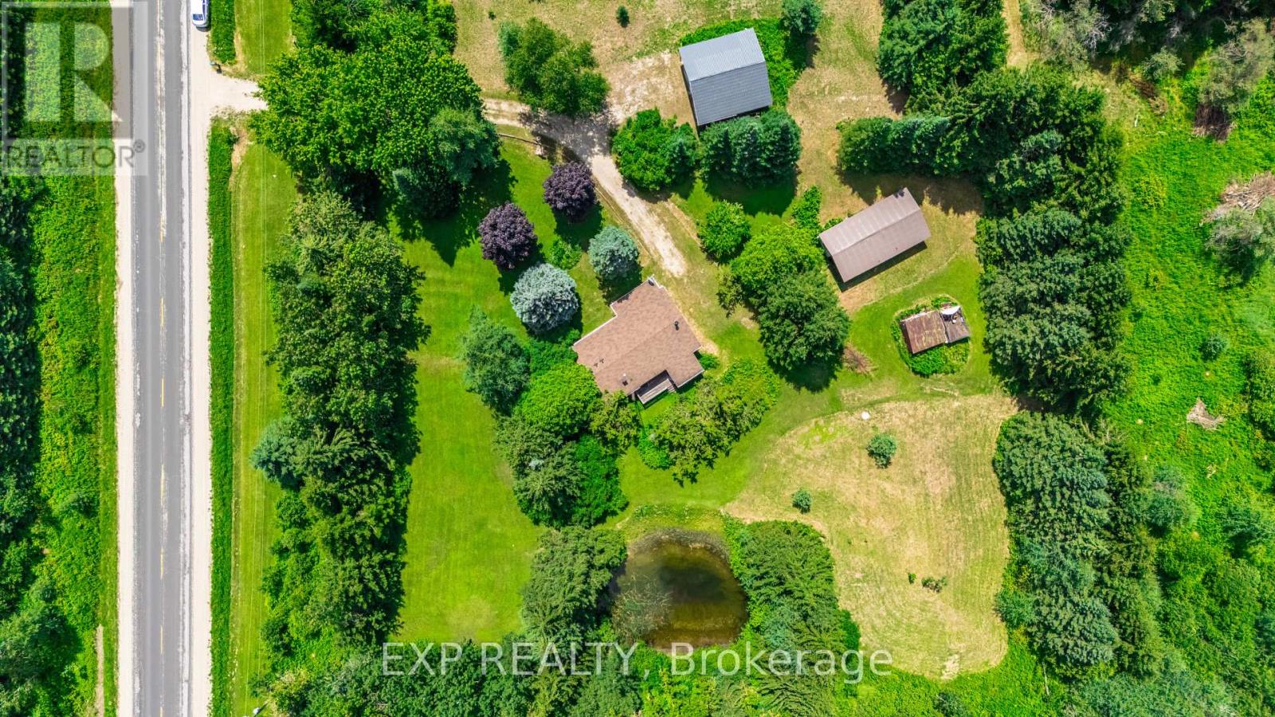424 Verna Court
Greater Sudbury, Ontario
Attention Investors And First Time Home Buyers!!! Welcome to Beautiful and Spacious Four Bedroom Home Located in a highly Sought After Area of New Sudbury's Premiere Subdivision. Living on a Cul-de-sac, it has a perfect setting for any growing family. This 4 bedroom Home is situated in a family-friendly neighborhood, close to parks, shopping, dining, entertainment Timberwolf Golf Club and very close to New Sudbury Mall. The Open Concept living, dining and kitchen space let you socialize with all of your friends and family while preparing tasty treats. Built by one of Sudbury's top builders, Belmar Builders. The main floor has 9' Ceiling. The main door has double door entry. Tandem Garage and Luxury Vinyl floor on the main floor and all the bedrooms, Hardwood Stairs and lot more. Upper Floor Laundry. Pantry is on the main floor. quartz counter Top in the Kitchen and all Washrooms. (id:60365)
47 Erin Heights Drive
Erin, Ontario
Discover this fully renovated, expansive side-split home on a 0.6-acre lot in Erin Heights, boasting breathtaking views and perfect for family life. Enjoy a large eat-in kitchen that opens to a spacious deck, ideal for morning relaxation. The property features beautifully maintained gardens, a family-friendly street, and is steps away from the Elora Cataract Trail and vibrant downtown Erin. Relax in the hot tub or gather around the firepit in the entertainers backyard-a true delight! The basement includes a second kitchen and bedroom, perfect for an in-law suite or rental apartment, with the middle unit offering potential for a third dwelling, complete with kitchen rough-ins next to the bathroom. (id:60365)
8154 Post Road
Niagara Falls, Ontario
A beautiful well cared 3-bedroom semi-detached in a desirable family- friendly neighborhood in Niagara Falls. A beautiful backyard and side yard in good size providing a fantastic outdoor space for entertaining, relaxing and gardening. A newer side door can be a separate entrance to the basement with a potential for in-law set up. Walking distance to Freshco supermarket, Shopper and park. Most of the windows were replaced in 2015. (id:60365)
776 Garth Street
Hamilton, Ontario
This beautifully renovated (with permits) detached home is located in a highly sought-after Hamilton Mountain neighborhood. With over 2,455 sq. ft. of finished living space and a generous 40.07 x 100.22 ft lot, it offers exceptional comfort, functionality, and style. Boasting 4+2 bedrooms, this thoughtfully designed home features an open-concept main floor, ideal for modern family living. The completely new eat-in kitchen includes a stunning quartz island and countertops, along with new appliances. The house includes two sets of fridges, dishwashers, microwaves, washers, and dryers. Enjoy two fully renovated bathrooms on the main level, hardwood flooring throughout, and all new doors . The lower level is fully finished with two bedrooms, a second kitchen, a separate entrance, and a new bathroom perfect as an in-law suite, rental unit, or student housing just minutes from Mohawk College. Outside, enjoy a private backyard oasis, complete with new landscaping, fresh grass, and new exterior lighting. Additional upgrades include a new 200 Amp electrical panel, all new light fixtures and pot lights throughout, smooth ceilings, freshly painted interior and exterior, new stairs, a new backup valve, and all new low-level windows. Ideally located within walking distance to Mohawk College, St Joseph's Hospital, local elementary schools, the Rail Trail, and just minutes from scenic waterfalls, the Chedoke Stairs, The house is located across from Hillfield Strathallan College (JKGrade 12) , Westmount Secondary School, and all major amenities. (id:60365)
5 Alison Avenue
Cambridge, Ontario
Step into this beautifully updated 3-bedroom, 2-bath bungalow nestled in a highly desirable neighborhood. Brimming with curb appeal, this modernized home boasts classy finishes, abundant natural light, and a thoughtfully designed layout perfect for comfortable living. The fully finished walkout basement offers exceptional flexibility ideal for multi-generational families or extra space for a large household. Enjoy the outdoors in the expansive, treed backyard your own private retreat. A rare find that blends style, functionality, and space in one stunning package! (id:60365)
103 Cameron Avenue S
Hamilton, Ontario
Executives short on time, first timers short on funds, empty nesters short on patience - look no further than this exceptionally kept bungalow. Loaded with renovations to aesthetics and systems, this brick Hamilton home is in a mature locale with fantastic neighbour's, seconds to amenities across the city, with a fully fenced yard and an enclosed front porch, just unpack and enjoy your space! Park yourself in the three car driveway and access the home out of the elements, through a 1940 classic Arch door into a front vestibule with coat closet, right alongside the bright open living space with original leaded glass windows. Completed in hardwood the open concept living/dining features modern amenities including an electric fireplace and upgraded light fixtures, with the original charm of the cove ceilings and 1940s trim. Continue onto a bright white kitchen with upgraded stainless appliances and loads of drawers for storage. The main floor features two formal bedrooms, both with closets in their own wing alongside of four piece bath with freshly deglazed tub and marble look tile surround. Additional bonus room currently used as the primary suite spans the width of the home with access to the backyard. But wait there's more! The fully finished basement features great ceiling height, an unfinished laundry space with new appliances, a two-piece bath, and over 200 ft. of family room finished in neutral carpet with freshly painted walls. Enjoy vinyl windows, a new roof in 2023, a new deck, copper incoming waterline. (id:60365)
79 Buchanan Avenue
Prince Edward County, Ontario
Turnkey Vacation Retreat in Wine Country Fully Furnished Option! Escape to refined comfort in this beautifully furnished, freehold townhouse offering approx.1,300 sq ft of stylish, low-maintenance living perfect as a weekend getaway or seasonal retreat. Featuring 2 spacious bedrooms, 2 spa-like bathrooms, and a cozy office nook/den ideal for reading or remote work, this home blends relaxation with convenience. Enjoy nearly $15K in upscale upgrades including a chef-inspired kitchen with premium white quartz countertops, under-mount double sink, backsplash, black modern hardware, and all-black faucets. Bathrooms also boast elegant quartz finishes, and the entire home is accented with pot lights and quality laminate flooring throughout. Set in a prestigious new community just minutes from Sandbanks Beach, local wineries, and the charm of historic downtown Picton, you're surrounded by nature while staying close to fine dining, boutique shops, and year-round attractions. (id:60365)
5 - 3300 Culp Road
Lincoln, Ontario
Welcome to Wilhelmus Landing a quiet enclave of 18 units. Situated in the heart of Vineland mins to wineries, market farmers and nature. Outdoor landscaping and snow removal is looked after with modest fee, which makes this ideal for snow birds and cottagers alike. Covered porch at front of unit and a oversized rear deck w ample room for fire table, bbq and seating to enjoy the summer months. This corner end unit features a s/w exposure offering an abundance of natural light. You will feel welcomed the minute you step into this well appointed bungaloft home. Upgraded kitchen cabinetry and appliances, Blanco sink , makes cooking a pleasure. Expansive leathered granite counters with seating for 5, as well as a sep din area. Open concept din rm and liv rm with electric fireplace and frame T.V. Walk out to deck makes easy access for entertaining outdoors. Large master bedrm with walk in closet with organizers. Master ensuite is a dream w wall to wall shower w rain head and heated flooring. 2pc guest powder rm on mn level w adjoining laundry make this a truly great plan if no stairs required. 2nd level has additional bedroom with 3 pc bath w oversized jetted and heated tub, heated floors and extra cabinetry for storage. Family Rm/Office can be converted to a 3rd bedrm if so desired. Lower level partially finished and ready for your personal touches. Rough in for bathroom is available. One owner lovingly maintained home. (id:60365)
308 Creekside Drive
Welland, Ontario
Welcome to 308 Creekside Drive, in the prestigious Community of Coyle Creek a beautifully finished 2+1-bedroom bungalow offering over 2,200 sq ft of total living space. From the moment you walk in, youll be greeted by a spacious open foyer leading into an open-concept main floor with engineered hardwood and tile throughout. The chefs kitchen is a showstopper, featuring granite countertops, ArtCraft soft-close cabinetry, and stainless-steel appliances. Enjoy seamless indoor-outdoor living with a backyard that feels like a private resort. The 18x36 kidney-shaped saltwater pool features a 9-ft deep end, new liner (2020), heater (2022), saltwater system (2023), and pool pump (2024) all set in a low-maintenance, fully landscaped yard. The main-floor primary suite includes a large walk-in closet and spa-like ensuite with quartz counters. A second main-floor bedroom, full bathroom, and laundry area add convenience, while the finished basement offers a third bedroom (with cozy carpet) and additional living space. Also, located within minutes of 3 Golf Courses! (id:60365)
166 - 700 Osgoode Drive
London South, Ontario
WELCOME TO UNIT #166-700 OSGOODE DR. A SPACIOUS, BRIGHT, GOOD SIZED THREE BEDROOM + DEN, SUPERCLEAN, WELL-MAINTAINED TOWNHOUSE! THIS TOWNHOUSE OFFERS COMFORT, CONVIENCE, AND STYLE IN ONE OFLONDON SOUTH Y'S COMMUNITIES. THIS CHARMING TOWNHOUSE IS PRICED FOR FIRST TIME BUYERS. THISHOME IS FRESHLY PAINTED THROUGHOUT, CONTAINING A WALK OUT PATIO WITH A NICE DECK FOR SUMMER BBQENJOYMENT. IT HAS DIRECT ACCESS TO THE SINGLE CAR GARAGE, WITH A PRIVATE DRIVEWAY WITHADDITIONAL PARKING. THIS HOUSE IS LOCATED WITHIN WALKING DISTANCE TO SCHOOLS INCLUDING ST.FRANIC CATHOLIC, SIR WILFRED LAURIER AND ARTHUR STRINGER PUBLIC SCHOOL. YOU'RE ALSO CLOSE TOWHITE OAKS MALL, WESTMINSTER POOL, SHOPPING AND QUICK ACCESS TO HWY 401. THIS HOUSE IS IDEALFOR FIRST TIME BUYERS, DOWNSIZERS OR INVESTORS. A TRUE TURNKEY OPPORTUNITY IN A FAMILY-FRIENDLYNEIGHBORHOOD! (id:60365)
111490 Grey County Road 14
Southgate, Ontario
Welcome to your own peaceful retreat! Nestled on a breathtaking 10-acre estate, this delightful 3-bedroom, 2-bath bungalow offers the perfect blend of comfort and nature. Enjoy the tranquil pond, on-site dog kennel, and park-like surroundings framed by mature trees. Inside, youll find soaring cathedral ceilings in the spacious living room, creating a bright, open atmosphere ideal for relaxing or entertaining. The eat-in kitchen overlooks the living area, making it easy to stay connected with family and guests. Three cozy bedrooms and two full bathrooms offer ample space, while the unfinished basement presents endless possibilities for your personal touch. A cold cellar adds convenient storage, and the rustic wood stove (sold as-is) brings added charm. The expansive driveway offers plenty of parking for you and your guests. Whether youre strolling along the propertys trails or enjoying the quiet from your front porch, this home is a true countryside escape. Walking trails throughout the property, mature landscaping, and total privacy. Dont miss this rare opportunity to own a serene country estate just a short drive from town amenities. (id:60365)
111 Oak Avenue
Brant, Ontario
Year of Build 2021, 3140 Sqft, Bright And Cozy Home 4 Bdrm 4 Wshrms. Quartz Backsplash/ Countertops In Kitchen which Is The Heart Of Home With Walk In Pantry + Servery. Ravine Lot With Beautiful View + Cozy Fireplace. Quartz Countertops In All Washrooms, Pot Lights inside and outside, Convenient 2nd Floor Laundry. More Than 50K Upgrades. Separate Entrance Walk-Out Basement From Builder. 5 Minutes To Paris Downtown. Nice And Quiet Neighbourhood. Close To Shopping Plazas And Restaurants, Sobeys, Canadian Tire, Home Hardware, Mcdonald's, KFC, taco bell, pizza hut and other pizza restaurants. (id:60365)

