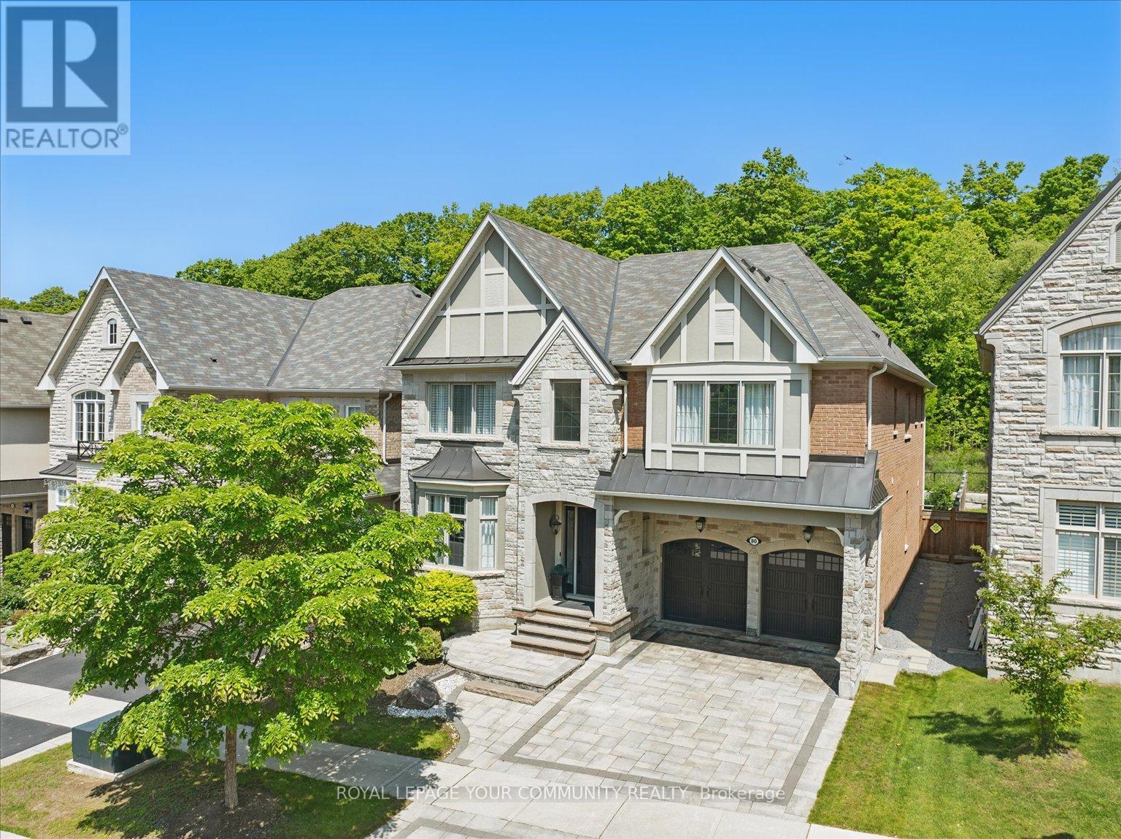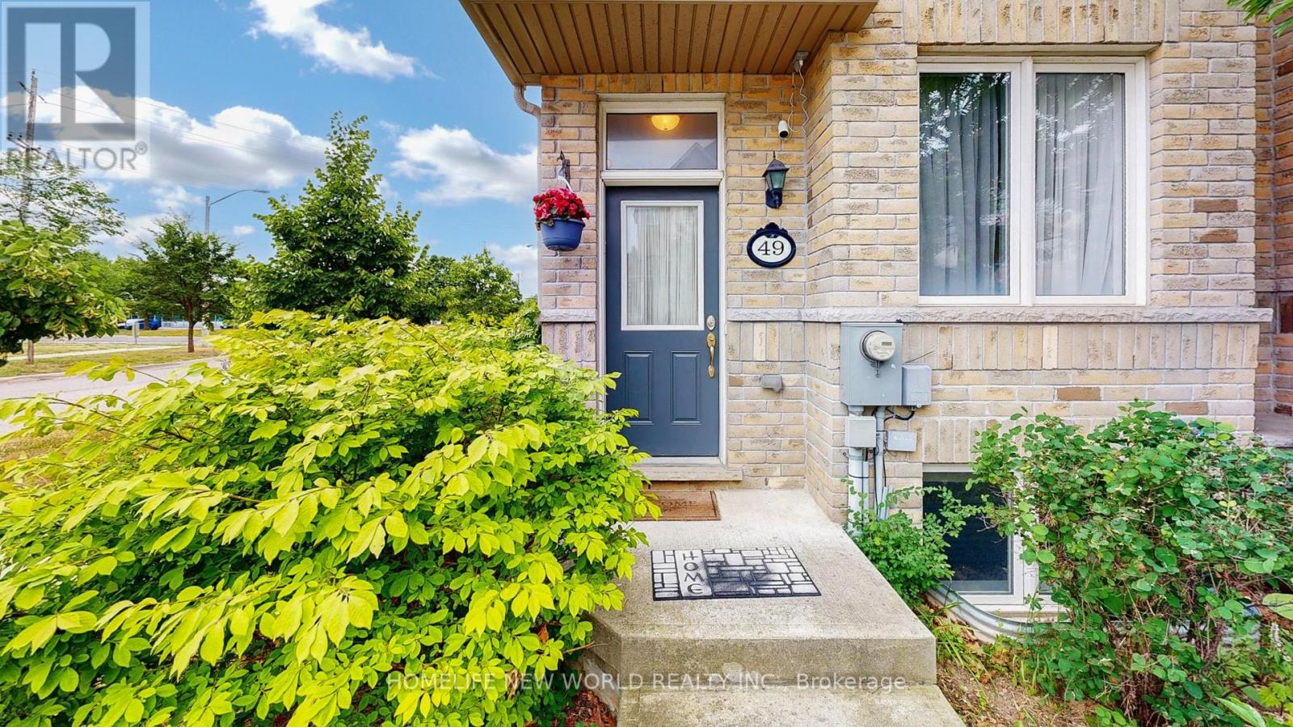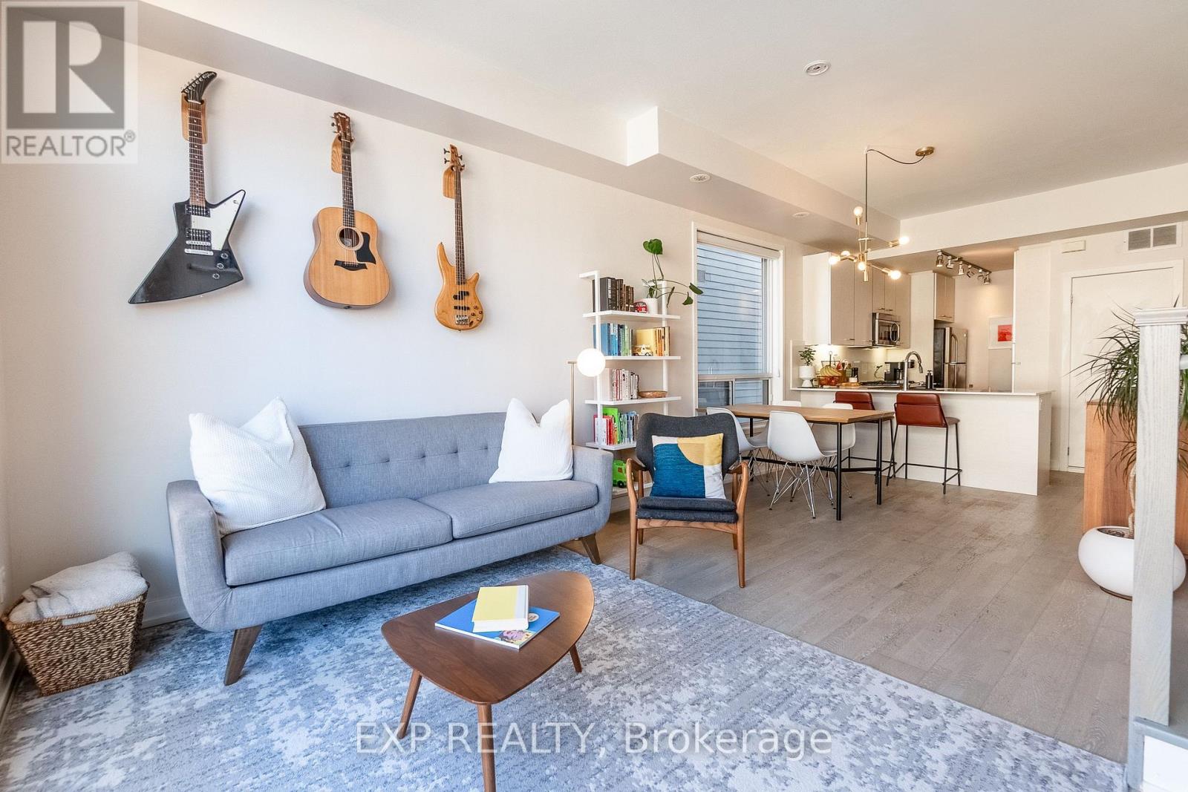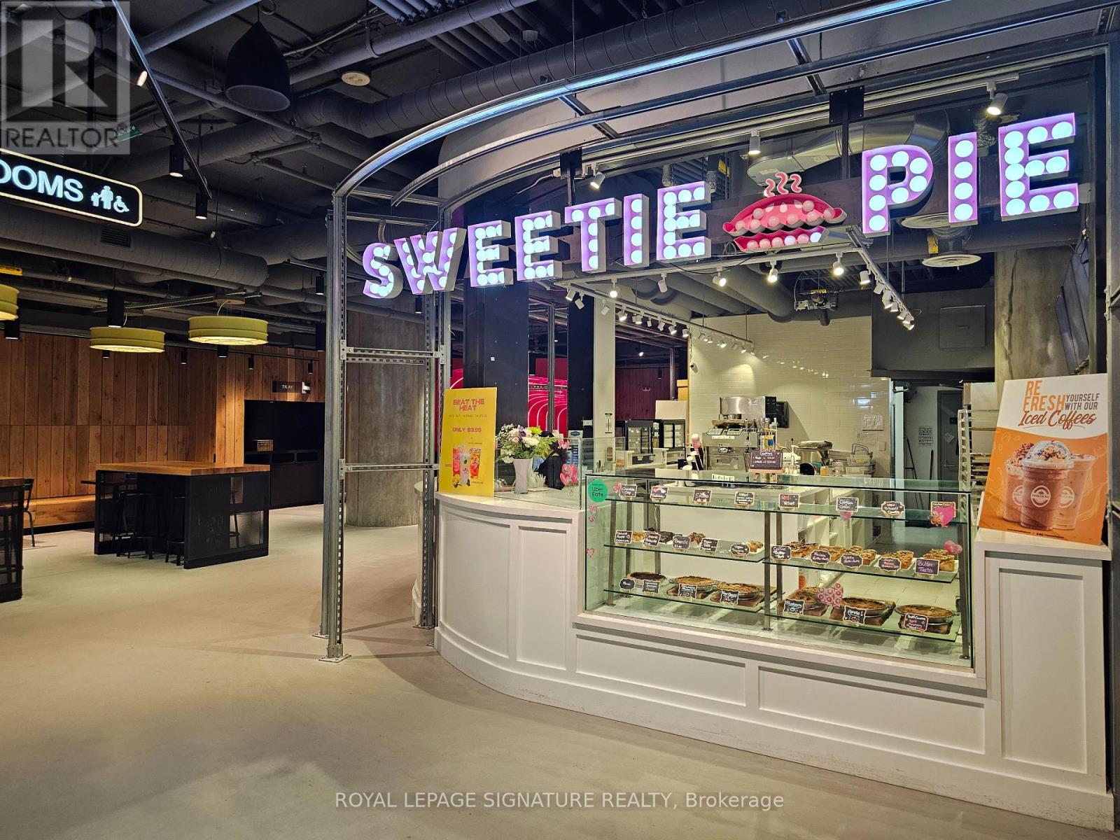80 Forest Grove Court
Aurora, Ontario
A rare opportunity to own a refined executive residence in prestigious rural Aurora, perfectly positioned on a quiet court and backing onto protected ravine. This sun-drenched 4,242 sq ft home showcases timeless elegance and modern luxury on a premium 50' x 123' pool-sized lot. A grand stone facade opens to a dramatic 20 ft open-to-above foyer, setting the tone for soaring 14 ft ceilings in the great room and 9-10 ft smooth ceilings throughout. The open-concept design flows seamlessly from the elegant family room to the chef-inspired kitchen-complete with custom cabinetry, granite counters, a large centre island, and top-of-the-line built-in KitchenAid appliances (fridge, cooktop, microwave, oven, dishwasher), ideal for entertaining in style. Retreat to the opulent primary suite featuring a spa-like 6-piece ensuite and an expansive dressing room outfitted with bespoke closet organizer. Extensive upgrades throughout include wide-plank hardwood flooring, crown moulding, polished oversized tiles, oak stairs with iron pickets, custom designer lighting and added pot lights upgraded vanities, luxury bath hardware, and elegant wall paneling. Professionally landscaped with front and rear interlock and a serene deck overlooking the ravine. Enjoy direct access to scenic trails, and close proximity to top-ranked schools, parks, community centre, GO Train, Hwy 404, T&T Supermarket, and boutique shopping. An exceptional residence offering sophistication, privacy, and a coveted lifestyle. (id:60365)
202 - 66 John Street W
Bradford West Gwillimbury, Ontario
Bright and modern 2-bedroom unit in boutique building in the heart of Bradford. Enjoy contemporary, clean finishes and an open-concept layout designed for comfortable living. Conveniently located steps from charming local shops, dining, and essential amenities, with easy access to parks, schools, and GO Transit. A perfect blend of style and convenience in a growing community! *Note Photos used from another unit. Unit is the reverse of photos. Unit to be freshly painted before occupancy* (id:60365)
9 - 109 Old Kingston Road
Ajax, Ontario
An exceptional opportunity to lease in the sought-after Historic Ajax Village! A charming & vibrant hub for local shops, restaurants, pubs, and year-round community events that draw steady foot traffic from both locals and visitors. This is a commercial retail space, approx 950 sq ft. Tenant pays own utilities. Available Sept. 1st. (id:60365)
514 - 1050 Eastern Avenue
Toronto, Ontario
Modern 1-bedroom at QA condos with a rare 117 square feet terrace! Bright and beautifully designed, this 1-bedroom suite offers 503 square feet of sleek interior space plus a large west-facing terrace. Enjoy floor-to-ceiling windows, modern finishes, and an open-concept layout in one of Toronto's most exciting waterfront communities. Steps to the beach, queen east, cafés, and transit. Style, space, and sunshine - this one has it all. (id:60365)
742 Greenbriar Drive
Oshawa, Ontario
Premium impressive Lot 65 x 141 Ft !! Welcome to 742 Greenbriar Dr. This home offers both comfort and endless potential in Oshawa's highly desirable, family-oriented Eastdale neighbourhood. Discover the space your family deserves in this beautifully maintained 5-level side split. With 3+1 bedrooms, this functional layout is ideal for growing families. The main level welcomes you with a bright foyer leading to the upper level, where you'll find an open-concept living and dining area, enhanced by a large picture window that floods the space with natural light. Stylish laminate flooring adds warmth and elegance throughout the main living spaces. The kitchen features stainless steel appliances and overlooks the inviting family room on the ground level, complete with a powder room, a cozy gas fireplace and a walk-out to a spacious, fully fenced backyard, perfect for kids, pets, and summer entertaining. Upstairs, the primary bedroom offers a walk-in closet and a convenient 2-piece ensuite washroom. Two additional generously sized bedrooms and a 4-piece family bathroom complete this level. The finished basement with a separate entrance provides a bright recreation area, combined with a kitchen equipped with a stove and fridge, a large bedroom, and a 3-piece washroom. Situated steps from a newly renovated Greenbriar Park, schools, transit, Costco, and easy access to Hwy 401. With ample parking and a rare deep, wide lot, this home is perfectly positioned for family life. Don't miss your chance to own a spacious home on a premium lot in sought-after Eastdale! (id:60365)
176/180 Nassau Street
Oshawa, Ontario
Welcome to your next investment opportunity. This property has a 2 large Modern legal non conforming fourplexs properties. Each Building has 2 (3 Bedroom 2 Bath Units) and 2 (1 Bedroom 1 Bath Units). Mixed with great long term tenants and newer tenants. Offering a generous 4.5 Cap Rate at current rents with ability to bring to a 6.2 Cap Rate at market rent. See Rent / Expense Statement and Floor Plans Attached. 176 Nassau is also for Sale MLS E12117389, and also 180 Nassau is for Sale MLS E12117678. Properties can be Purchased Together or Separately. Properties are in a great area, close to 401, public transit, parks, shopping and more! (id:60365)
1 - 2097 Danforth Avenue
Toronto, Ontario
Welcome to 2097 Danforth Avenue, a beautifully updated 2-bedroom, 1-bathroom apartment located in the heart of the Danforth & Woodbine Corridor, and a stone throw away from Woodbine Subway Station. This freshly painted unit is filled with natural light and features hardwood floors, a brand new kitchen complete with quartz countertops, a stylish matching backsplash, and stainless steel appliances. Additional to the huge windows, the 2 skylights bring in extra natural light, making the space feel bright, airy and inviting. Both bedrooms are very spacious and have a closet . Shared Laundry in the building on the same level. Conveniently located just steps from Woodbine Subway Station, Danforth GO Station, Supermarket, Cafes, parks, shops and banks. (id:60365)
49 Kawneer Terrace
Toronto, Ontario
Luxury Monarch Freehold Townhouse, Corner Unit! Plenty Of Natural Light. Original Owner, Well Kept, 4 Br + 4 Wr & Backyard; Well Maintained; Best Floor Plan. Next to the Park and Overlooking the Park, Granite Countertop, Under Mount Sink, Maple Cabinet. Steps To Ttc, Close To Highway 401, Scarborough Town Centre, School, Library Etc. (id:60365)
8 - 1321 Gerrard Street E
Toronto, Ontario
Welcome to Unit 8 at 1321 Gerrard St E, a bright and stylish 2-Bedroom, 2-Bathroom stacked townhouse in the heart of vibrant Leslieville! Spanning just over 1,000 sq. ft., this modern urban retreat offers the ideal blend of function and comfort! Perfect for professionals, couples, or small families looking to call one of Torontos most sought-after neighbourhoods home. Inside, you'll find a spacious open-concept living and dining area, enhanced by newly installed blackout window coverings for added privacy and light control. The sleek kitchen features Quartz countertops, stainless steel appliances, and floating shelves for extra storage, ideal for both everyday cooking and weekend entertaining. Both bedrooms include custom closet shelving, making the most of every square inch! The home also includes a brand-new combination furnace and a washer/dryer set, less than a year old, adding to the move-in ready appeal. One of the standout features? Your very own private rooftop terrace perfect for relaxing, hosting friends, or simply enjoying the city views! Located just steps to popular cafes, restaurants, parks, and transit, this is a prime opportunity to own in a thriving neighbourhood known for its energy and community feel. Don't miss out, book your private showing today! OPEN HOUSE Sat June 28th/Sun June 29th 2-4PM (id:60365)
486 Front Street W
Toronto, Ontario
Sweetie Pie franchise location situated in the popular Wellington Market Food Hall at The Well. This is a premium corner unit in one of Toronto's most high-profile developments, surrounded by AAA tenants and consistent foot traffic. The space is 780 sq ft with a gross rent of $13,717 including TMI and CAM, and has 9 years remaining on the lease. It's a fully built-out unit in a highly desirable setting, offering excellent exposure and visibility. Available as a franchise with royalties of 7% + 3%, or open to rebranding into a different concept, cuisine, or franchise. Please do not go direct or speak to staff. (id:60365)
201 - 50 Merchant Lane
Toronto, Ontario
Live in the heart of one of Torontos most vibrant west-end neighbourhoods. This 3-storey townhome in the Junction Triangle is packed with personality, space, and skyline views. With nearly 1,300 sq ft of thoughtfully designed living, this home features 2 full bedrooms, a den perfect for your work-from-home setup, and a sun-soaked third-floor loft that works beautifully as a bedroom, office, or creative studio.The open-concept main floor flows effortlessly, with two full bathrooms and fresh upgrades throughout. Up top, the private rooftop terrace is your new favourite spot, fire up the BBQ, soak up the sun, or host friends for dinner with the CN Tower twinkling in the distance.Commuting? Easy. You're just a 5-minute walk from the Bloor GO and UP Express, making it a breeze to get downtown or to the airport. Craving community? You're steps from cafes, bakeries, craft breweries, and eclectic shop sand just a short stroll to High Park and nearby trails when you need a nature fix.Bonus points: theres a private dog park in the complex for your four-legged sidekick, and the unit includes parking and a locker. Perfect for professionals and young families who want space to breathe, a place to entertain, and a home that actually feels like home. (id:60365)
1112 - 150 East Liberty Street
Toronto, Ontario
Spacious and freshly painted, this bright one-bedroom, one-bathroom open-concept condo offers stunning, unobstructed south and west views. The well-designed kitchen features full-sized stainless-steel appliances, a custom backsplash, and under-cabinet lighting. The generous living area is bathed in natural light and showcases breathtaking sunsets. The large, updated four-piece bathroom includes an upgraded toilet. The primary bedroom boasts floor-to-ceiling windows and a walk-in closet with custom shelving. Step out onto the north-west-facing balcony, complete with stylish flooring tiles. The building offers exceptional amenities, including a fully equipped gym, an internet lounge, a spectacular party room, men's and women's saunas, and 24-hour concierge service. Conveniently located in Liberty Village, its just a short walk to shops, grocery stores, restaurants, and other fantastic amenities. A locker located on the same floor is also included. (id:60365)













