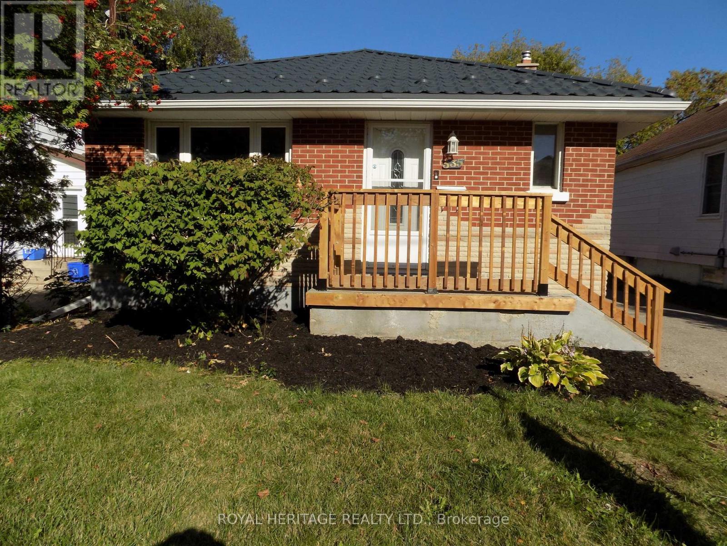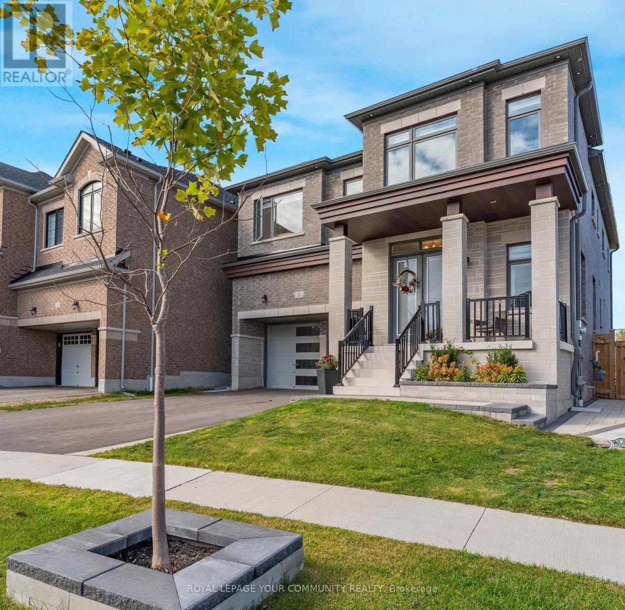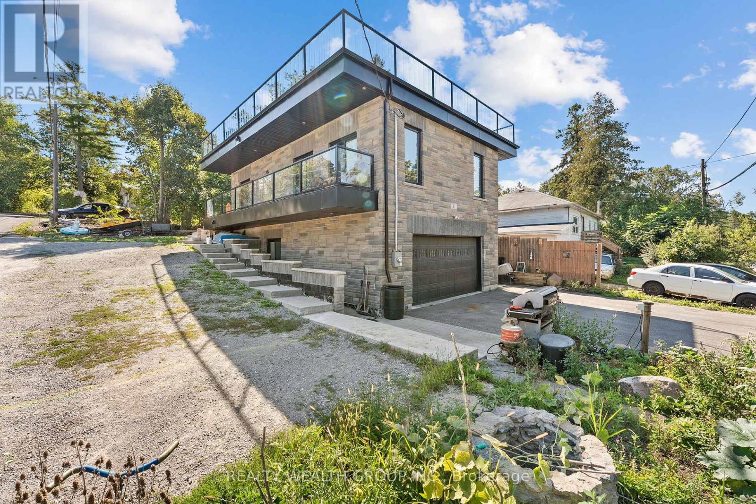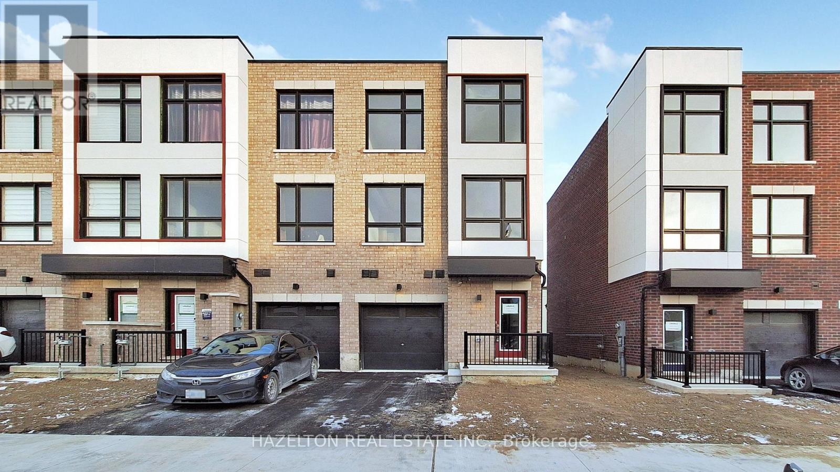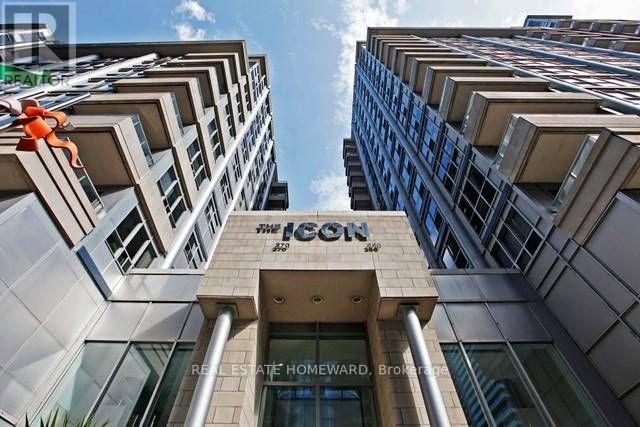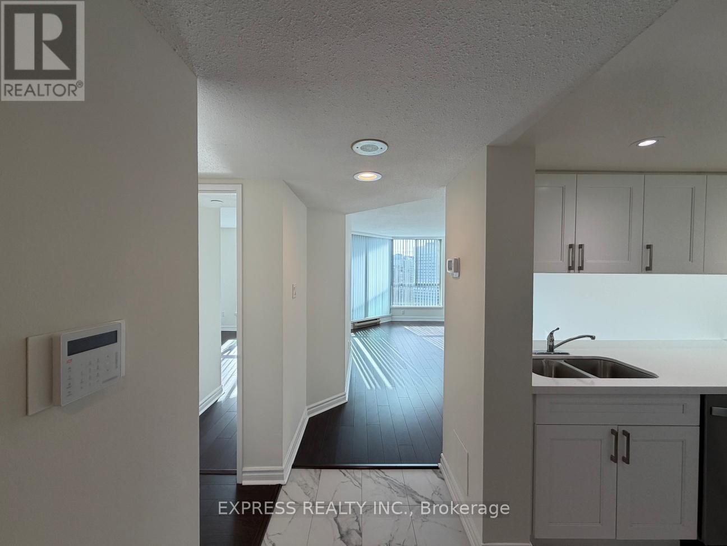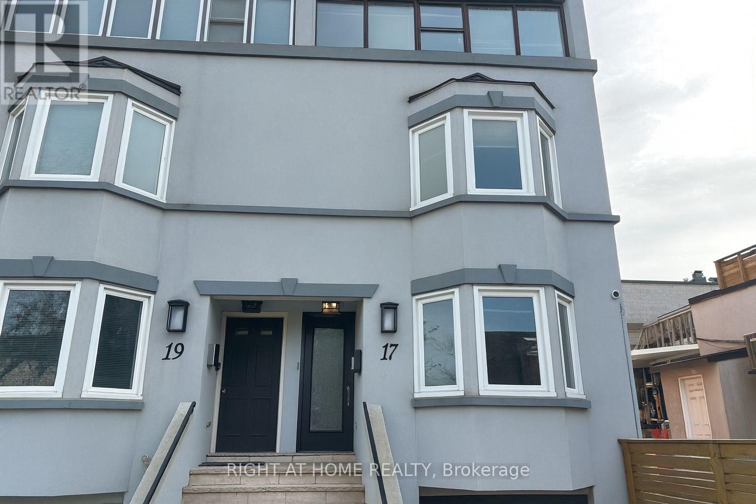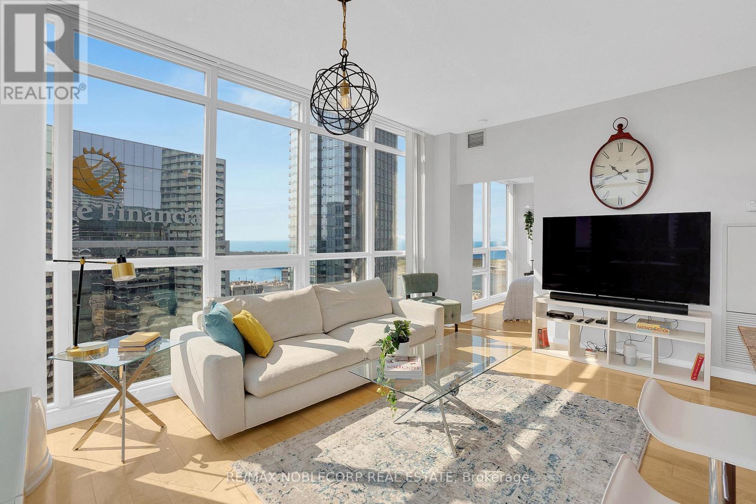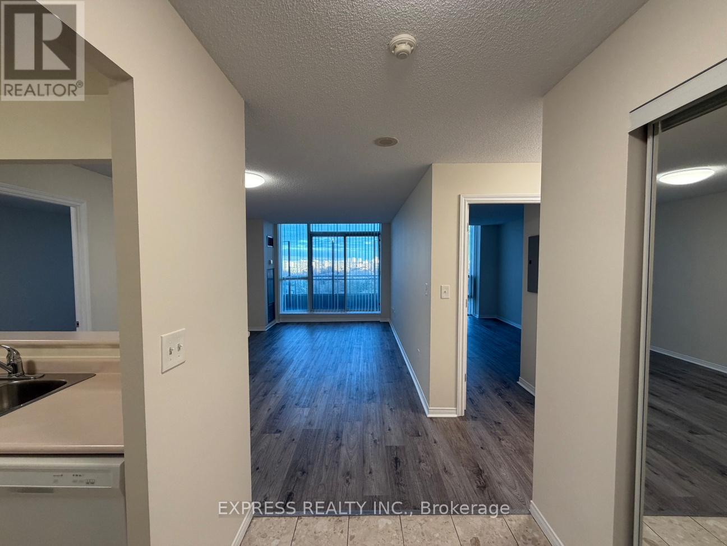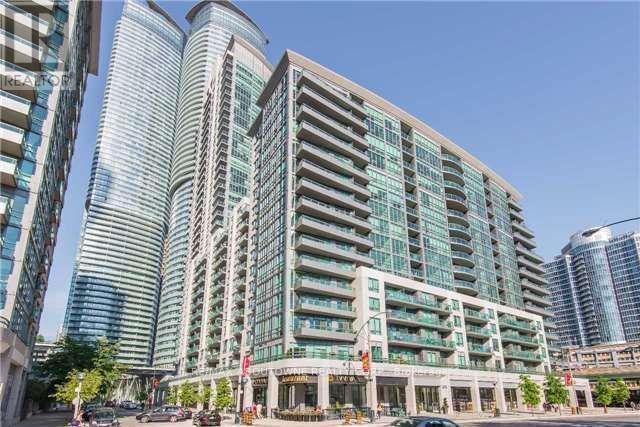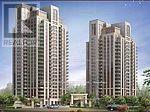535 Montrave Avenue
Oshawa, Ontario
Great home on quiet street with great access to 401 and Go Station for commuters. Sough after 3 bedroom bungalow with 16' x 20' oversized garage and electrical panel. Home has has many upgrades over the years including roof, windows, furnace and A/C. (id:60365)
10 Priory Drive
Whitby, Ontario
Exquisite Luxury Residence on a Grand Pie-Shaped Lot. Discover unparalleled elegance in this masterfully designed estate, offering over 3,300 sq. ft. of refined living space with 5 bedrooms and 4 luxurious washrooms. Perfectly situated on a prestigious pie-shaped lot (45' front, nearly 170' deep, and 70' wide at the rear), this home delivers the ultimate blend of sophistication, craftsmanship, and comfort.The moment you step inside, you're greeted by 10' ceilings on the main level, 9' ceilings upstairs, and an upgraded 9ft basement ceiling, creating an expansive and airy atmosphere throughout. The interiors boast white oak engineered flooring, 9" baseboards, crown moulding, custom wainscoting, and coffered ceilings in both the dining and living areas - every detail exudes elegance and architectural artistry. Designed for the discerning homeowner, this residence features custom millwork with integrated lighting, a chef-inspired kitchen adorned with KitchenAid appliances, a pot filler, and impeccable finishes. The side-door entrance adds both convenience and versatility.The exterior is equally impressive - an entertainer's paradise with an interlock stone patio, fully automated sprinkler system, and meticulously landscaped grounds. With over $300,000 in premium upgrades inside and out, this home defines modern luxury living at its finest. Complete with a General Electric washer and dryer, this one-of-a-kind residence is ready to welcome those who appreciate timeless elegance, superior quality, and an uncompromising lifestyle. With Thermea Spa and Heber Down Trail just steps away, this home checks every box! (id:60365)
31 Silver Birch Street
Kawartha Lakes, Ontario
Custom-Built Stone Home (2020) In Thurstonia, Steps From Sturgeon Lake. 3+1 Bedrooms, 3 Bathrooms, 1Full Kitchen. Hickory Harwood Floors. Lower Level Has Separate Walk-Out With Bedroom, Bath, And Kitchenette.1400 SQ ft Rooftop Patio With 60mil Membrane Flooring And With 360 Views, Designed To Allow Another Floor. Floating Staircase Access. Wrap-Around Glass Railings.9 ft Ceilings On Main. 2-Car Garage With 10 ft Ceilings, Hoist-Ready, Direct Access To Lower Level. Heated Sidewalks. Smart Home Lighting And Garage Control. 200 Amp Service. Koi Pond On Site. Walking Distance To Marina, Boat Launch, And Local Store. Straightforward Lakeside Living With Room To Expand. (id:60365)
11 Pegler Street
Ajax, Ontario
** BRAND NEW END UNIT ** VACANT & NEVER LIVED IN ** FULL PDI + 7 YEAR NEW HOME WARRANTY ** NO MAINTENANCE OR POTL FEES ** Welcome to this stunning freehold End Unit Barlow Model Home offering 1839 SF of thoughtfully designed living space with No Tenants to interact with. Bright open-concept layout With 9 Ft Smooth Ceilings, private semi/fenced backyard for your kids & pets to play. As a true End Unit like a semi/detached this home offers added privacy, large bright windows throughout for natural light and enhanced curb appeal. Located in the highly desirable Downtown Ajax, this home is ideal for families and professionals alike. The main level features a spacious great room, modern open concept kitchen with a large Island that's ideal for entertaining guests, open dining area with walk-out to deck that's perfect for the BBQ & Guests. Upstairs includes three good sized bedrooms including a generous primary bedroom with wall to wall closets plus a second & third bedroom with double closets. The lower-level recreation room offers flexible space for a gym, playroom, media room, theater room or 4th bedroom for your guests with a walk-out to the partially fenced backyard along with inside access into the spacious garage with convenient front & rear access into the home. Included for the new home owner is a full Pre-Delivery Inspection (PDI), giving buyers confidence and peace of mind before moving in. Enjoy the best of urban living with schools, parks, and amenities all within walking distance. Conveniently located just minutes from the Waterfront, Ajax GO Station, Highway 401, hospitals, healthcare facilities, shopping, dining, and big box stores. With a 7-year Tarion new home warranty, this wonderful end unit townhome is the perfect blend of style, functionality and location- a rare opportunity to move into one of Ajax's most sought-after Waterfront Communities. (id:60365)
1101 - 99 John Street E
Toronto, Ontario
Beautiful, Bright And Spacious South East Corner Suite At King & John * 2 Bedrooms Plus Den* 688 Sqft, * 9 Ft Ceilings * Flr To Ceiling Windows * Modern Kitchen With Top Notch Appliances * Amazing Facilities : 24Hr Bldg Reception, Gym, Spa, Outdoor Lounge Area With Bbq * Excellent Location: Walking Distance To Restaurants, Bars, Tiff, Cn Tower, Subway , Roger's Centre. Air Canada Center, Lake...Furniture are optional ,Study And Working Permits Are Welcome (id:60365)
Ph22 - 270 Wellington Street W
Toronto, Ontario
Penthouse Unit In Fabulous Icon Building. Great Space Sits Well Above Street Level Noise, Outstanding Amenities, And Unbeatable Location. Mid Rise 12 Story Building With Great Elevator Service. Everything You Need Within Steps Of Your Unit. Awesome Gym, Roof Top Patio And Bbq Area, Sauna. Live In The Heart Of It All. Steps To Union Station, Great Restaurants And Shopping. This Unit Is Available Furnished And Utilities are Included In Price (id:60365)
2711 - 38 Elm Street
Toronto, Ontario
Approx. 1008 Sf (As Per Builder Plan) In Minto Condo With South View. Located In The Heart Of Downtown Core. Eaton Centre, Dundas Square, Entertainment, Restaurants At Doorstep. Minute To Subway, Financial District, Hospitals, Universities. First Class Amenities With Indoor Pool, Gym, Billiard, Media Room, Table Tennis, Study Room & Much More. No Pets, No Smoking & Single Family Residence To Comply With Building Declaration And Rules. (id:60365)
17 Keewatin Avenue
Toronto, Ontario
Bright, South Facing, Newly Renovated 4-bedroom, 3-bath townhome with over 2,200 sq. ft. of living space on highly coveted Keewatin Avenue. This stylish 3-storey home features spacious principal rooms, modern upgrades, and a built-in garage. Steps to Sherwood Park, top-rated schools, and the vibrant shops and restaurants of Yonge & Eglinton and Mt. Pleasant Village. (id:60365)
4407 - 55 Bremner Boulevard
Toronto, Ontario
Prestigious And Highly Sought-After Maple Leaf Square Residence. Stunning High-Ceiling 44th-Floor Condo With Floor-To-Ceiling Wrap-Around Windows, Flooding The Space With Natural Light. Featuring Upgraded Appliances, A Kitchen Island, Extended Cabinets, Upgraded Light Fixtures, And Hardwood Flooring. Enjoy The Master Ensuite And A Smart Split Two-Bedroom Layout. Relax On The Large Balcony With Amazing Sw Views. Includes Owned Parking, Locker, And Heat. A Perfect Blend Of Luxury And Convenience! The Seller Agrees, At Their Own Expense, To Replace The Flooring In The Property Prior To Closing. The Flooring Material And Installation Will Be Completed To A Professional Standard And Shall Be Finished Before The Date Of Possession. (id:60365)
Ph10 - 39 Pemberton Avenue
Toronto, Ontario
Approx. 919 Sf (As Per Builder) 2 Bedroom 2 Bathroom W/ East views. Direct access to Finch Station & GO bus. Building amenities include 24 Hrs concierge, exercise room, party room & visitor parking. Steps to all amenities, parks, shops & schools. No pets, no smoking & single family residence to comply with building declaration & rules. (id:60365)
606 - 25 Lower Simcoe Street
Toronto, Ontario
Simply Spectacular One Bedroom Condo Available At Infinity Condos (Phase 4). Close To Union Station, Financial District, Acc, Maple Leaf Square, Cn Tower, Metro-Convention Centre. Steps To Numerous Restaurants, Bars, Cafes. Extremely Functional Layout, No Wasted Space! Laminate Flooring Throughout. Living And Dining Offer Spacious Living Space And Walk Out To Balcony. Kitchen With Ceramic Floors, Granite Counter Top And Stainless Steel Appliances. (id:60365)
601 - 133 Wynford Drive
Toronto, Ontario
Freshly Painted Luxury Condo At The Rosewood - Vacant & Available Anytime, Elegant Lobby, Meeting Lounge & Excellent Amenities including Fitness Room, Party Room, 24-Hrs Concierge, Visitors Parking, 2 Bedrooms 2 Full Baths, Ensuite Laundry Room, 1 Parking, 1 Locker, Walk To Aga Khan Museum & Park, TTC Public Transportation At Building Door, Near Highway Don Valley Parkway (DVP), School, Park, 15 Minutes To Downtown Toronto, In The Centre of The City!! New Paint With Off-white Colours! Shows Well! (id:60365)

