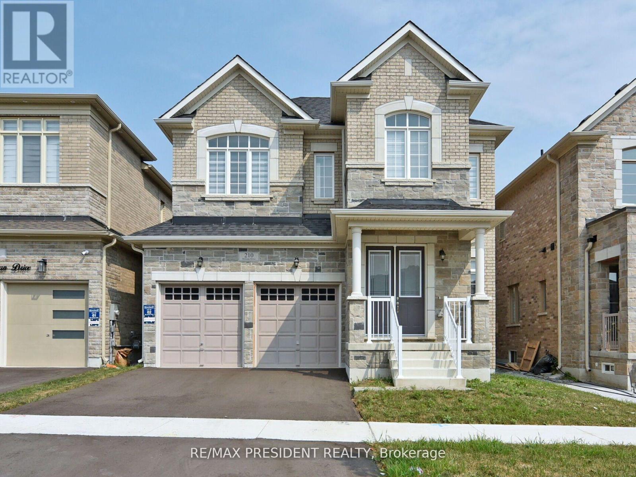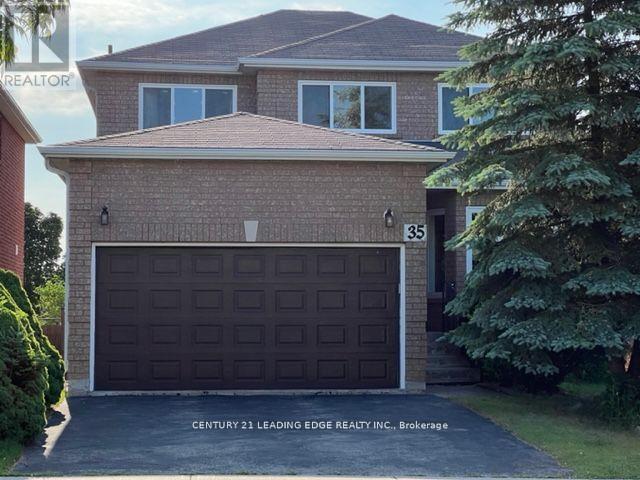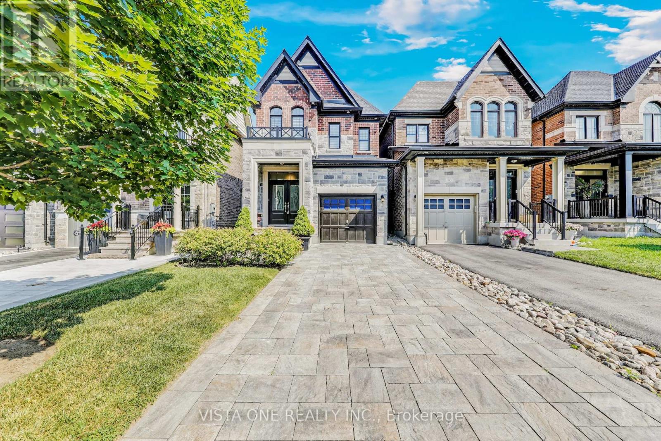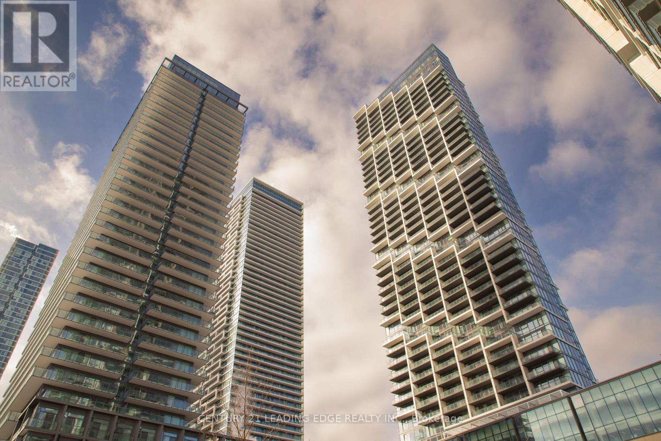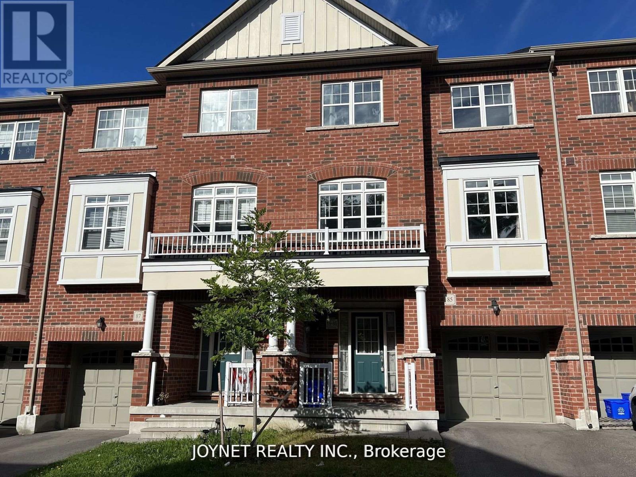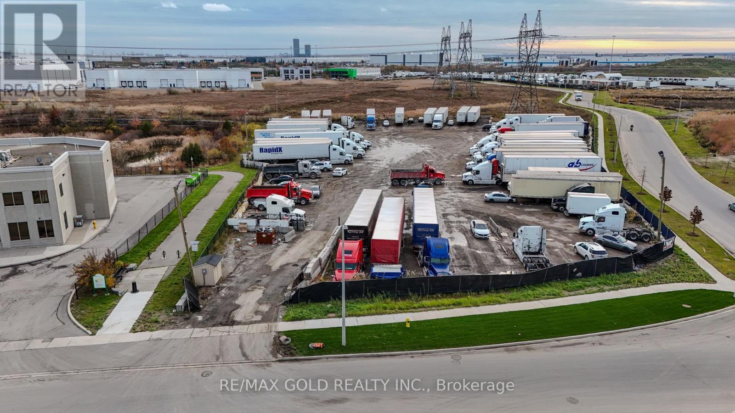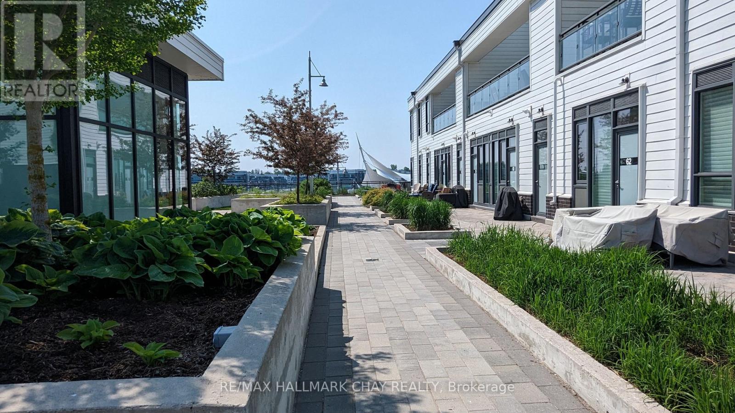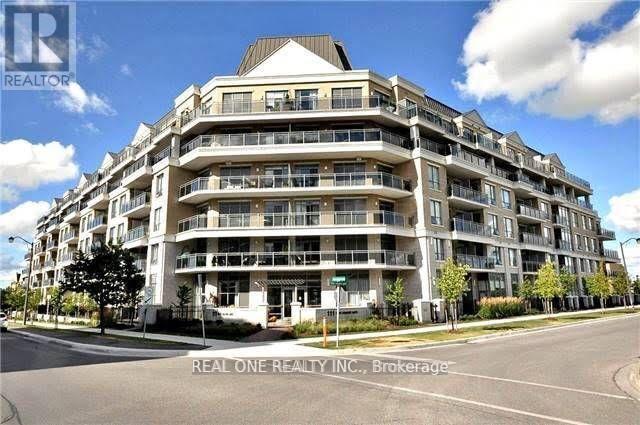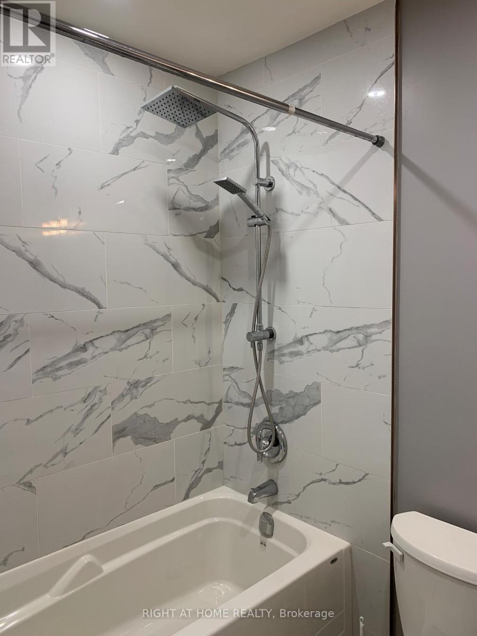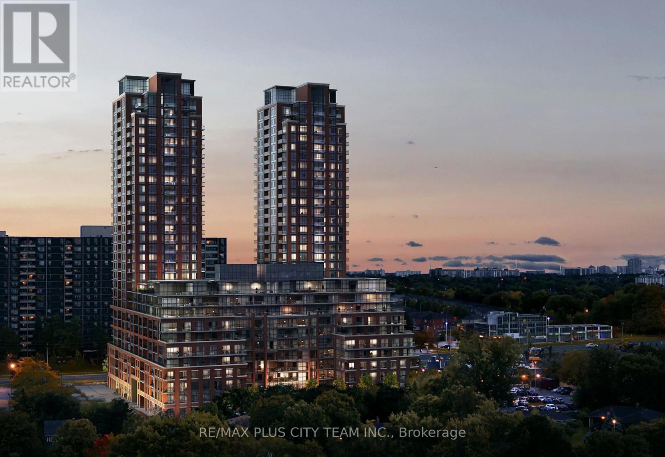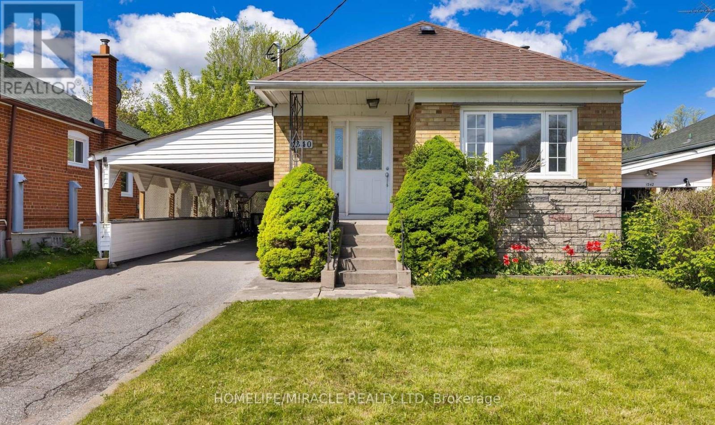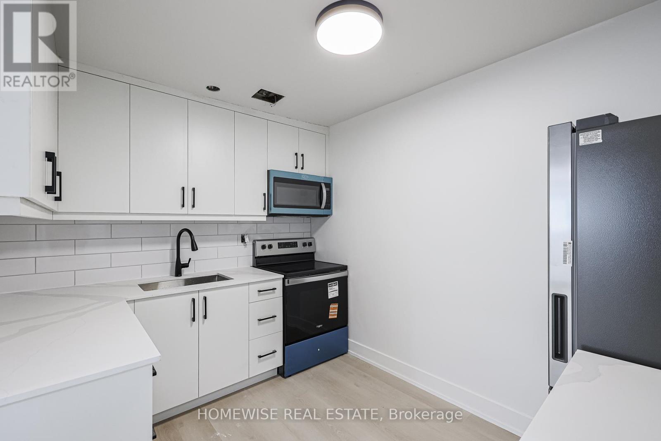210 Mckean Drive
Whitchurch-Stouffville, Ontario
Welcome to this spacious and upgraded 5-bedroom, 5-bathroom home, perfect for families looking for comfort and convenience. This property features hardwood flooring, oak stairs, 8 ft doors on the main floor, a main-floor office with high ceilings, and a bright living and dining area. The modern kitchen includes quartz countertops, quartz backsplash, 24x24 tiles, and built-in Bosch appliances with a gas stove. The cozy family room offers a fireplace and walkout to the backyard. Upstairs, the primary bedroom includes a 5-piece ensuite and his-and-her walk-in closets. Two bedrooms have their own ensuites, and two share a Jack-and-Jill bathroom. A large second-floor laundry room provides added convenience. Located within walking distance to the Stouffville GO Station, schools, parks, trails, grocery stores, bus stops, golf courses, and the community center. A beautiful, move-in-ready home in a prime location-available for lease now! (id:60365)
35 Owl Ridge Drive
Richmond Hill, Ontario
Cozy 4 Bedrooms Home with finished basement Situated in The Heart Of Westbrook. Main Fl 9 Ft Ceiling! Upgraded Kitchen With Quartz Counters. W/O To deck/Backyard, Under Cabinet Lighting, Pull-Out Pantry. Great Family Room With Gas Fireplace. Most Windows & Door Changed In 2018. Within Top Rank school Richmond Hill H/S, St Theresa of Lisieux CHS Range. (id:60365)
26 Zenith Avenue
Vaughan, Ontario
Immerse yourself in this exquisite 3 bedroom, 3 bathroom home, which features an open concept living area with nine-foot ceilings and strategically placed pot lights throughout the main level. A spacious designer kitchen is equipped with granite countertops, an island that includes a breakfast bar, and an inviting open, family, and dining room complemented by a gas fireplace. The master bedroom offers a spa-like ensuite with a soaker tub and a glass shower, providing an oasis of relaxation. Step outside to your meticulously crafted low-maintenance backyard. (id:60365)
Ph10 - 7890 Jane Street
Vaughan, Ontario
Penthouse Living at 7890 Jane St- Stunning Views in the Heart of Vaughan! Welcome to this bright and immaculate 1-bedroom penthouse unit located at the sought-after Jane & Hwy 7 corridor. With unobstructed east-facing views from your expansive open balcony (6' x 20'), enjoy breathtaking sunrises and skyline beauty every day. This clean, well-kept suite is part of a newer building by a highly reputable developer, offering quality construction and modern finishes. Prime Location Features: Penthouse floor with panoramic views - Steps to Vaughan Metropolitan Centre Subway Station - Minutes to Hwy 400, Hwy 407 - Close to York University, Vaughan Mills, Wonderland & IKEA - Surrounded by shops, restaurants, cafes, and future developments. A perfect choice for first-time buyers, investors, or commuters looking for style and convenience. Don't miss this rare penthouse opportunity! (id:60365)
85 Roy Grove Way
Markham, Ontario
3 Bedroom Townhouse By Green Park Homes In High Demand Community. Approx 2000sqft; 9' Ceilings, Grand Master Bedroom With 4 Pc Ensuite. Open Concept Kitchen. Top Ranking School Zone; Steps To Mt. Joy Go Train Station. Mins To Bus Station, Parks, Banks, Community Center, Supermarkets, Hospital, Restaurants, Markville Mall And More. (id:60365)
133 Innovation Drive
Vaughan, Ontario
Prime 2.291-Acre Development Opportunity in Central Vaughan. This exceptional 2.291-acre property is located in a highly desirable, central Vaughan area, providing excellent access to key transportation routes. Positioned less than 500 meters from the full north/south interchange at Highway 427 and Langstaff Road, the site offers optimal connectivity for local and regional businesses. This property offers versatile zoning, accommodating both outdoor storage and automotive-related functions. The site is primed for immediate development with utilities positioned at the lot line. Its strategic location ensures easy access to essential services. At the same time, the surrounding area provides a deep and diverse talent pool, further enhancing its appeal for businesses looking to operate efficiently and attract top-tier employees. (id:60365)
60 - 275 Broward Way
Innisfil, Ontario
Live everyday like it's Friday!!! Friday Harbour is a stunning waterside community that gives a one of a kind experience for homeowners, guest and visitors. Are you a Golfer? Join the Nest. Nature Lover? Enjoy 7km of nature paths through the 200 acres of nature reserve. Water Enthusiast? The Marina (approx. 40 acres) & Harbour Master building, sandy beach, pools, playground, tennis court, basketball court, beach volleyball, winter sports and festivals......,Friday Harbour shuttle service. The Boardwalk has many shops, restaurants, groceries, LCBO and many activities/events on the main pier. FH offers all season activities through the outdoor adventure center, exclusive Lake Club, wellness center and pool. Live year round or seasonally. (id:60365)
411 - 111 Civic Square Gate
Aurora, Ontario
Luxury Condo , Safe and Convenience Life , Unit with Fresh painting and new laminate floor, 9 ft ceiling , face south bedroom and living room full filled with sun shine through floor to ceiling & face to quiet green park. 1 Bedroom Plus 1 Den ( Half Closures, Private. Can Be Used As A Second Bedroom). One Locker, One Parking, Large Primary Bedroom w 4 Pc Ensuite & Walk-In Closet. one 2 pc Washroom Ensuite Laundry, The Open Concept Layout Features An Upgraded Kitchen With Granite Counters And Stainless Steel Appliances, And A Living & Dining Room With A Walk-Out To The Balcony.Use Of Outdoor Pool, Gym With Hot Tub, Guest Suite, Party/Game /Media Room, & Concierge. Close To Shopping Centres, Aurora Go Station, Hwy 404, & More! (id:60365)
208 - 100 Dundalk Drive
Toronto, Ontario
Fully Renovated & Bright, Extra-Large Balcony, South Facing Overlooking Trees/Grass With Lots Of Sun. Quiet Family Building. Accessible To 401 Via Kennedy Rd, Hwy 404, Ellesmere Lrt, Centennial College, Shopping, Schools. Kennedy Commons- Chapters, Grocery, Lcbo, Starbucks. Close To Scarborough Town Centre/ Fairview Mall. (id:60365)
2010 - 3260 Sheppard Avenue E
Toronto, Ontario
Welcome to Pinnacle Toronto East, where contemporary design meets everyday convenience in one of Scarborough's most desirable neighbourhoods. This beautiful 1-bedroom suite features a bright, open-concept layout that blends style and practicality. With 9-foot ceilings, elegant finishes, and floor-to-ceiling windows, the space is filled with natural light and offers a comfortable flow from room to room. The modern kitchen is equipped with stainless steel appliances, quartz countertops, and plenty of cabinet space, opening seamlessly to the living and dining area-perfect for entertaining or unwinding at the end of the day. Step out onto your private balcony and take in the unobstructed east-facing views, including a glimpse of the CN Tower. The spacious bedroom provides a relaxing retreat with generous storage and natural light, while the in-suite laundry adds extra convenience. Ideally situated at Sheppard and Warden, you're just minutes from Fairview Mall, Scarborough Town Centre, grocery stores, restaurants, schools, parks, and major highways including the 401, 404, and 407. Residents enjoy access to premium building amenities such as a fitness centre, yoga studio, outdoor pool, rooftop terrace with BBQs, party lounge, children's play area, and more. (id:60365)
Bsmt - 1340 Warden Avenue
Toronto, Ontario
Bright and spacious 1-bedroom apartment with a separate entrance and a large living room. Flexible lease terms available-ideal for short-term stays, professionals, small groups, or students. Enjoy a comfortable layout with a bright living area, a generously sized bedroom, and access to a large backyard. Conveniently located near public transit, restaurants, entertainment, Costco, STC, Hwy 401 & 404, places of worship, and more. Tenant pays 30% of utilities. Key deposit: $200. Main floor unit also available for an additional amount. Professionally managed by Sawera Property Management. (id:60365)
6 - 81 Ontario Street
Clarington, Ontario
Newly renovated with a modern design and stylish touches, this bright, clean, and quiet 2 bedroom unit is located in a well-maintained building on a peaceful street. It offers convenient access to all amenities, including schools, banks, and shopping. (id:60365)

