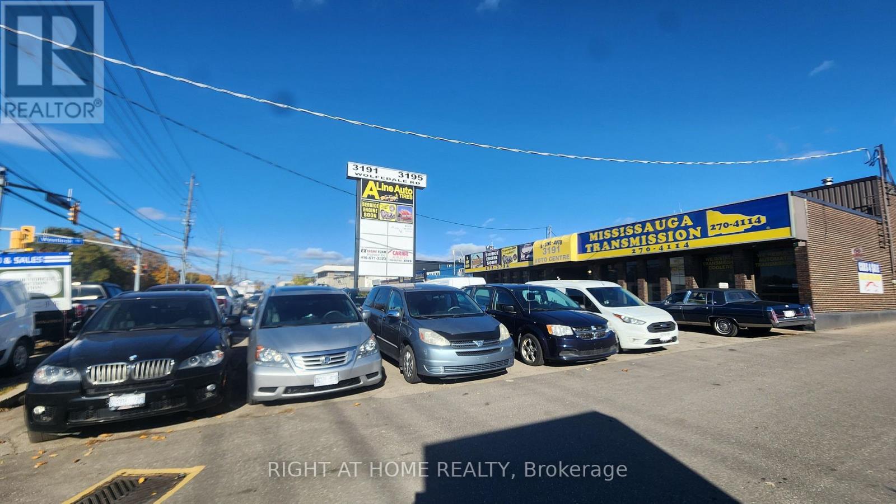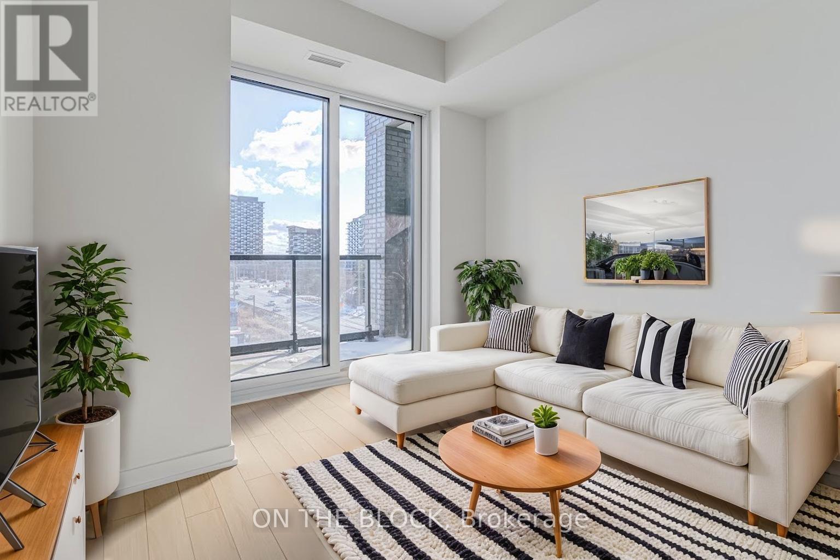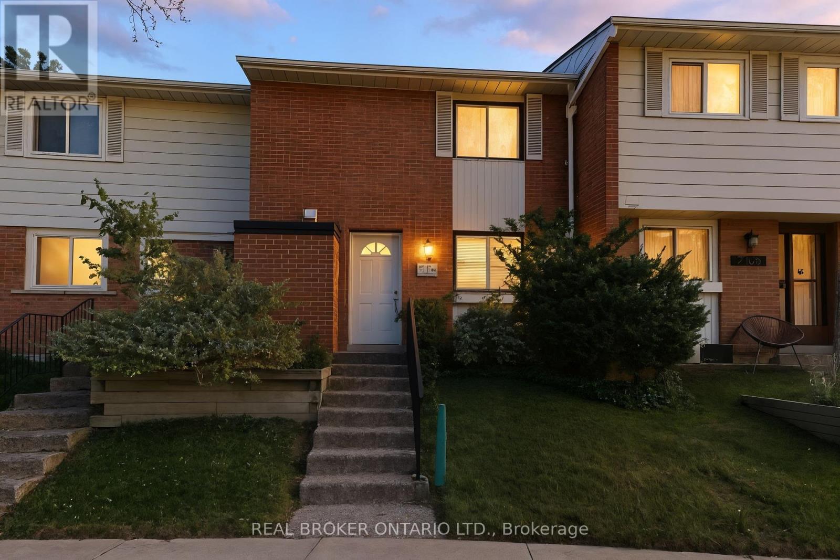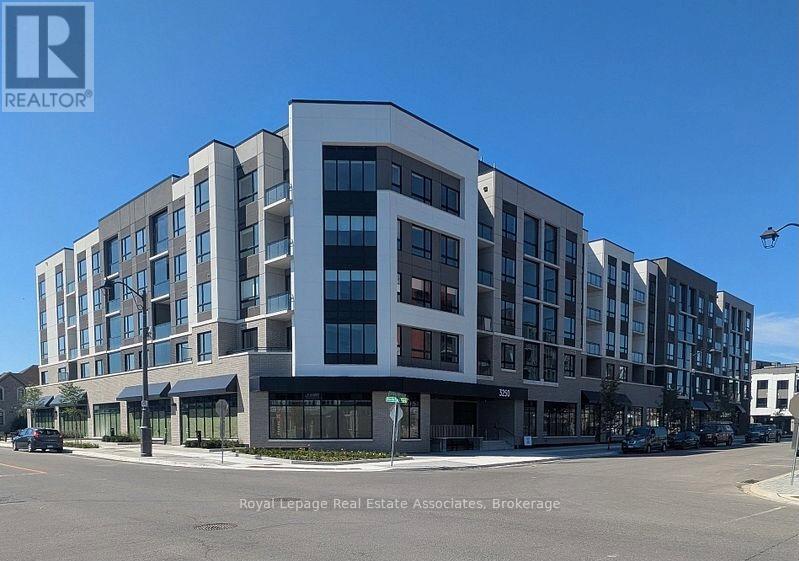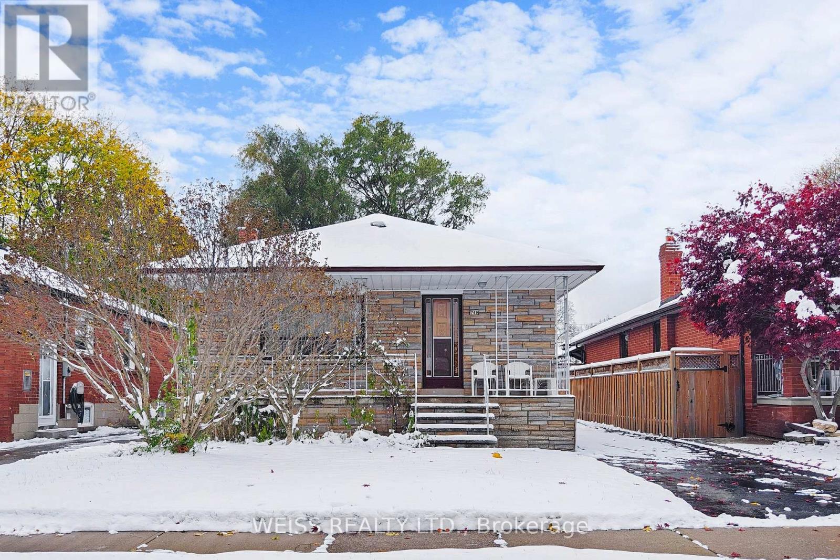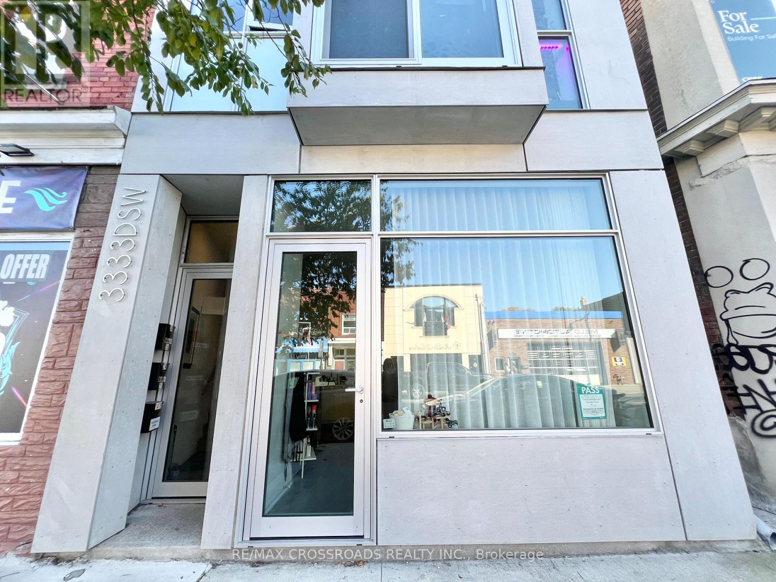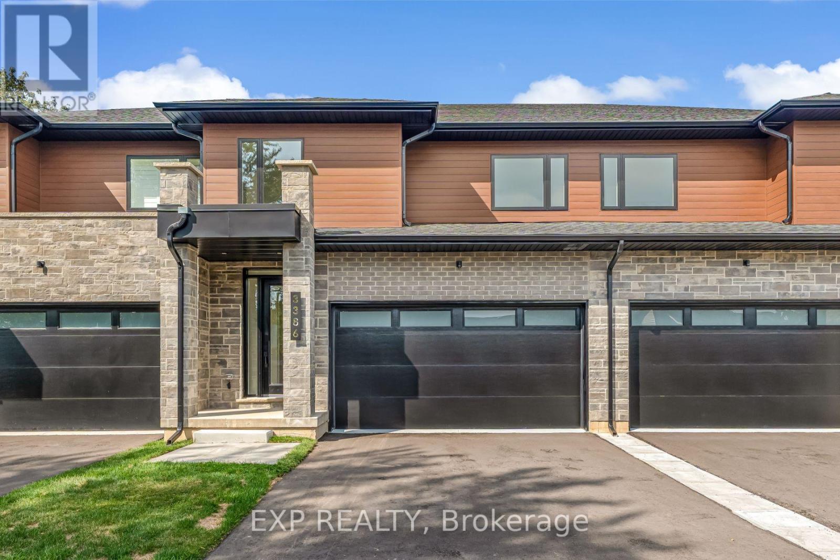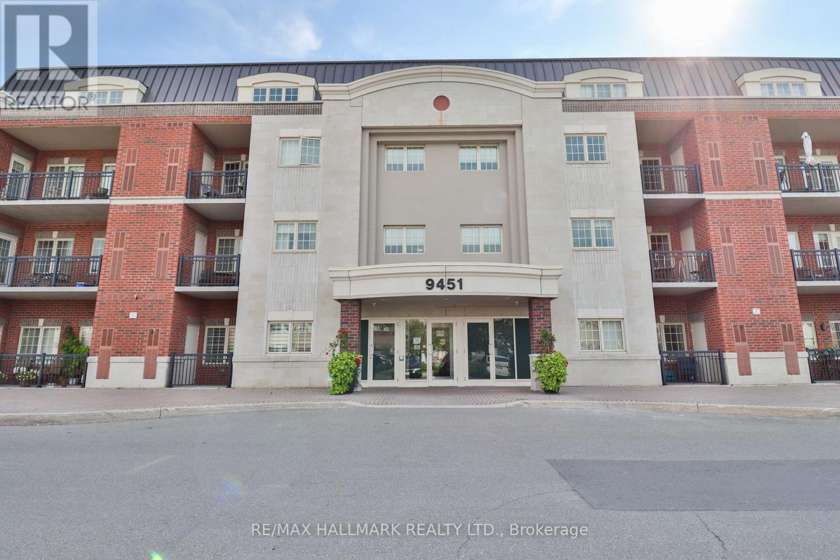3191 Wolfedale Road
Mississauga, Ontario
Great Opportunity for Business owners, New Immigrants, Investors To Acquire A Well Established Turn Key Automotive Service Business In Prime Mississauga Location w/ Approx. 10,000 SQFT, features three convenient drive-in doors and ample parking space. This Business has been a trusted name in the community, Providing Exceptional Quality Service To Automotive Repairs, Selling, Rental and Leasing, Automotive Transmission Service For Over 37 Yrs At This Amazing Busy Location. Great Income and Nice Landlord w/ Low Rent and Long-term Lease. Stock/Inventory & Equipment Included In Sale!!! Whether you're an industry professional looking to own your shop or an investor seeking a highly profitable venture, this business is ready to generate income from day one. The Seller is offering comprehensive training for a Smooth Transition for the New Owner To ensure the continued success. Don't Miss This Opportunity! (id:60365)
507 - 3071 Trafalgar Road
Oakville, Ontario
Discover modern living in this bright 2 bedroom, 2 bath suite at Minto North Oak. Offering 720 sq.ft. of interior space plus a 96 sq.ft. balcony, this well-designed layout features two bedrooms, two full baths, large windows, and stylish finishes throughout. The open-concept kitchen includes quality appliances and a built-in water filter, along with smart home features like keyless entry and a smart thermostat. Enjoy outstanding amenities including a fitness centre with yoga studio, co-working lounge, rooftop terraces, games room, sauna, concierge, and more. High-speed internet is included, and the unit comes with one parking space. Located steps from shopping, restaurants, groceries, parks, and just minutes to Highways 403, 407, and QEW, with easy access to transit and Oakville Trafalgar Memorial Hospital. Available immediately. Some photos have been virtually staged. (id:60365)
21 - 2107 Marine Drive
Oakville, Ontario
Discover the perfect blend of convenience and sophistication in this 2-bedroom, 3-bathroom townhouse, ideally situated just steps from Bronte Village and the waterfront. The inviting open-concept main level features a bright living and dining area with walk-out access to a spacious deck-perfect for relaxing or entertaining. Upstairs, the primary bedroom offers a picturesque view, a 2-piece ensuite. An additional bedroom and a well-appointed 4-piece bathroom complete this level. The finished basement provides a versatile rec room and a generous laundry area with a washer and dryer. Enjoy a private backyard and access to a shared community space, ideal for BBQs, gatherings, or casual games. Stroll to waterfront trails, the Colborne Senior Recreation Centre, and all the charming shops, cafés, and restaurants Bronte Village has to offer. Explore scenic lakeside paths, Coronation Park, and experience the vibrant lifestyle that makes Bronte Harbour one of Oakville's most desirable (id:60365)
406 - 3250 Carding Mill Trail
Oakville, Ontario
Discover the perfect blend of style, comfort, and convenience in this brand-new, never-lived-in 1-bedroom condo at the highly anticipated Carding House by Mattamy Homes. Nestled in the heart of North Oakville's Preserve community, this boutique 5-storey building is surrounded by multi-million-dollar homes, scenic trails, parks, and top-rated schools. Inside, you'll find a thoughtfully designed layout with 9-ft ceilings, sleek designer finishes, and a bright open-concept living space. The modern kitchen is equipped with high-end appliances, pot lights and quartz countertops, while the living area flows seamlessly to a spacious private balcony for your morning coffee or evening relaxation. The building itself offers exclusive amenities, including a fitness centre, a party room, an outdoor terrace, and more. This unit also includes a parking space.Located just minutes from OTMH, shopping, dining, GO Transit, and major highways (403 & 407), everything you need is right at your doorstep. A rare leasing opportunity in one of Oakville's most desirable new communities. (id:60365)
246 Thirtieth Street
Toronto, Ontario
This 3 bedroom 2 bath bungalow is located in the high demand neighbourhood of Alderwood located in South Etobicoke. Minutes to the lake and nearby parks, while just 15 minutes to downtown Toronto and minutes to highways 427, 401 and the QEW. This home has an older look character charm with original gleaming hardwood floors and custom made window coverings by the original owner. Extra large cold cellar, wood burning fireplace, big kitchen area in the basement, detached oversized garage and a huge 40' x 155' lot. The backyard is ready for you and your creations. (id:60365)
Bsmt - 127 Treeview Drive
Toronto, Ontario
Available 1st January 2026. Welcome To The Crown Jewel Of Etobicoke! Beautiful And Cozy 2 Bedroom Basement Apartment in the Alderwood Community! Loaded with upgrades and Laminate Flooring Throughout. Upgraded kitchen with ceramic floor, backsplash, quartz countertops and Stainless Steel Appliances. Spacious Bedrooms with larger windows. Bathroom with standing shower! Private separate entrance and separate laundry. Close To Great Schools, Shops, Restaurants, All Major Routes, Sherway Gardens And Amenities (Qew/427/Gardiner, Short Distance To Downtown). Humber Collega also nearby!! Tenant pays 1/3 of utilities. Inclusions: Fridge, stove, rangehood, washer, dryer, elfs, window coverings. (id:60365)
1a - 3333 Dundas Street W
Toronto, Ontario
Newer modern retail unit with low front window, high ceiling, 2 pc washroom, excellent exposure in trendy and popular junction village. High pedestrian zone. Ample access to street parking and Green P just steps away. Open concept plan with extra sound insulation in walls. Space is suitable for professional office, hair salon, quick serve food/beverage, retail store/service, art studio, massage therapy, main floor area approximately 300 sqft and basement (low ceiling) 400 sqft for storage. Includes washer and dryer in basement. Tenant pays: Rent + TMI ($500/mth) + HST & tenant insurance & hydro (metered separately). Water is included. Heating/AC system is electric wall unit. (id:60365)
3386 Carter Common
Burlington, Ontario
Brand-new executive town home never lived in! This stunning 1,747 sq. ft. home is situated in an exclusive enclave of just nine units, offering privacy and modern luxury. Its sleek West Coast-inspired exterior features a stylish blend of stone, brick, and aluminum faux wood. Enjoy the convenience of a double-car garage plus space for two additional vehicles in the driveway. Inside, 9-foot ceilings and engineered hardwood floors enhance the open-concept main floor, bathed in natural light from large windows and sliding glass doors leading to a private, fenced backyard perfect for entertaining. The designer kitchen is a chefs dream, boasting white shaker-style cabinets with extended uppers, quartz countertops, a stylish backsplash, stainless steel appliances, a large breakfast bar, and a separate pantry. Ideally located just minutes from the QEW, 407, and Burlington GO Station, with shopping, schools, parks, and golf courses nearby. A short drive to Lake Ontario adds to its appeal. Perfect for down sizers, busy executives, or families, this home offers low-maintenance living with a $261.10/month condo fee covering common area upkeep only, including grass cutting and street snow removal. Don't miss this rare opportunity schedule your viewing today! Tarion Warranty! (id:60365)
Bsmt - 953 Sonoma Court
Mississauga, Ontario
Prime Location, Lovely One Bedroom Basement Apartment With Living Room, Kitchen And Washroom. Separate Entrance Through Garage.Situated In Very Nice Quiet Neighborhood And Close To All Major Conveniences & Pet Friendly. (id:60365)
103 - 2560 Eglinton Avenue
Mississauga, Ontario
Welcome to your Dream Condo Townhouse Located at 103-2560 Eglington ave W in Mississauga . This Stunning 2-Storey Home Elegantly Blends Modern Design with Functional Living, Featuring Soaring 10-ft Ceilings on the Main Floor and 9-Ft Ceiling on Second Floor. The Open-Concept Layout is enhanced by Elegant Quartz Countertops and Stylish Laminate Florring. It includes a Convenient Main-Floor bedroom, Perfect for Guests, and Two Spacious Bedrooms on the Second Floor, Both with Walk-In Closets. The Master Suite Boasts an en-suite bath, WHile an additional office space on the Second Floor Caters to Work or Study needs. This Exceptional Property not Only Offers modern amenities but also, provides a comfortable living experience in a desirable location, making it an ideal place to call home. Don't miss your chance to make this beautiful townhouse yours! (id:60365)
43 Dunnett Drive
Barrie, Ontario
Top 5 Reasons You Will Love This Home: 1) Say hello to a legal income-generating second suite that's professionally finished, city-registered, and completely turn-key, whether you're looking to offset your mortgage, host extended family, or run a top-tier rental, this 3,040 square feet gem does it all and looks good doing it 2) With over $350K in premium upgrades, this isn't your average renovation; think custom kitchen (May 2024)with 42 maple soft-close cabinets, gleaming quartz counters and backsplash, stylish porcelain tile, and warm birch hardwood throughout, every inch polished, elevated, and thoughtfully designed because the details matter 3) The second suite is a knockout with two spacious bedrooms, a designer kitchen, cozy living area, 4-piece bathroom, and its own laundry; private, stylish, and completely separate, its perfect for potential tenants or the in-laws who might never want to leave 4) The main living areas are drenched in natural light and feature expansive bedrooms, rich hardwood flooring, ample closet space, and well-appointed living spaces tailored for everyday comfort and effortless entertaining 5) Backyard bliss meets standout curb appeal with lush gardens, immaculate landscaping, and your own slice of serenity, topped off with a new Owens Corning shingled roof (2020); this home isn't just beautiful, its built to last. 2,075 above grade sq.ft. plus a finished basement. *Please note some images have been virtually staged to show the potential of the home. (id:60365)
207 - 9451 Jane Street
Vaughan, Ontario
Experience boutique condo living in the heart of Maple in this charming, impeccably maintained low-rise building just north of Rutherford. This spacious 2+1 bedroom suite offers over 1,000 sq. ft. of well-designed living space with a functional layout ideal for everyday comfort. The primary bedroom includes a generous walk-in closet, while the additional bedroom and den provide flexibility for guests, work, or storage. A wonderful opportunity to enjoy a quiet, community-focused building in a prime location. Applicants must be Triple-A tenants and provide a rental application, employment letter, valid ID, and full credit report (id:60365)

