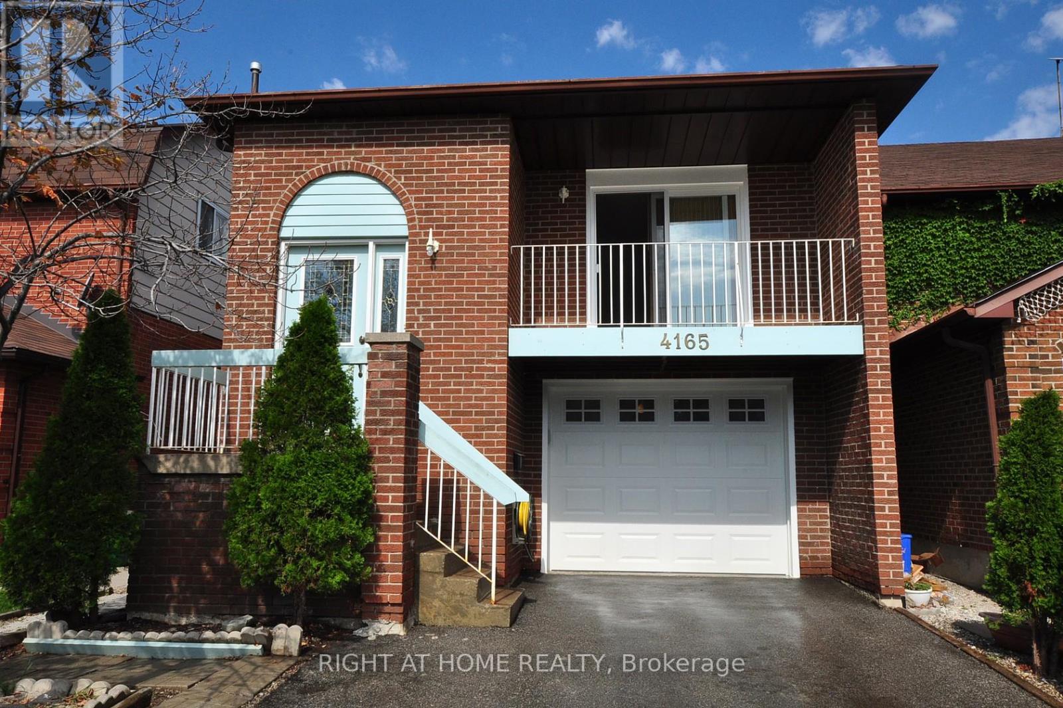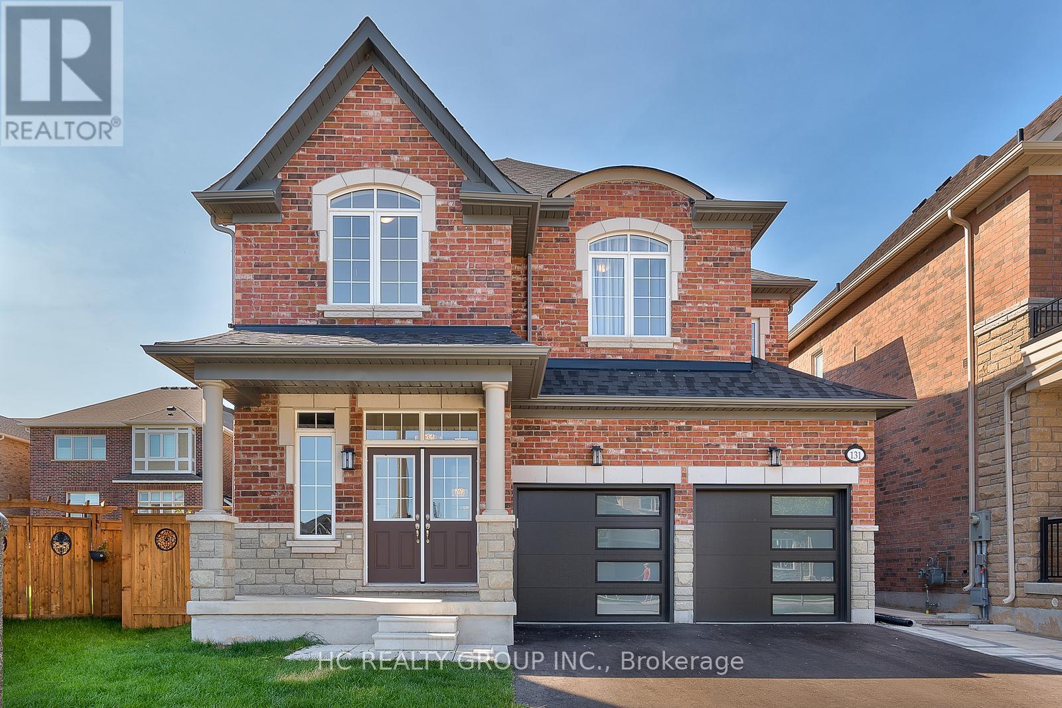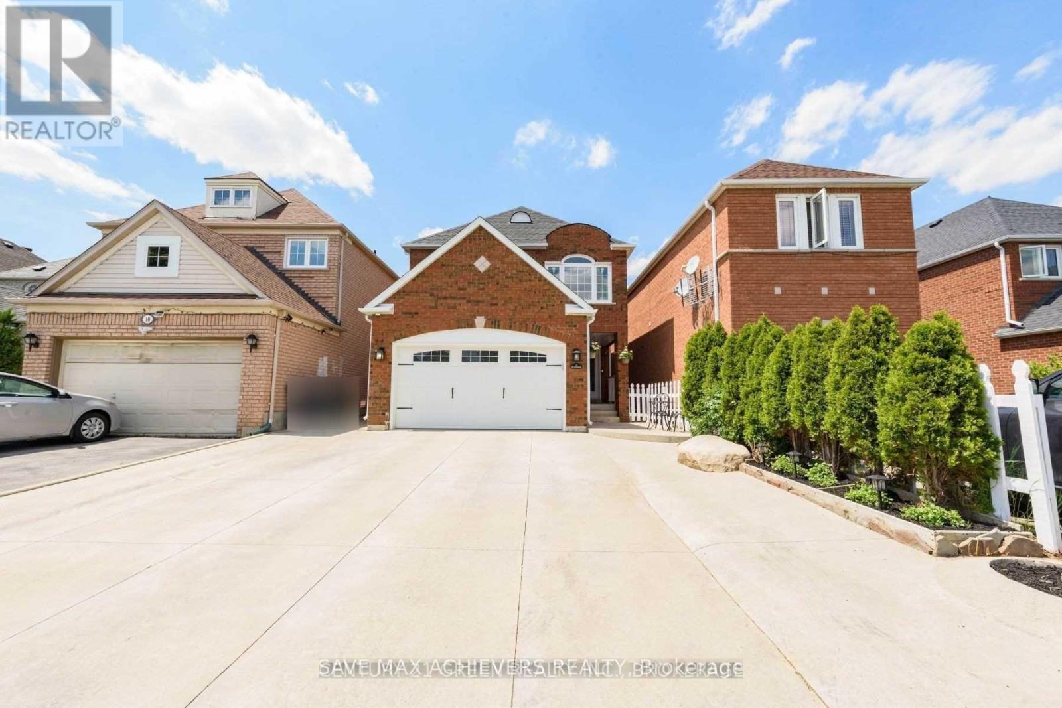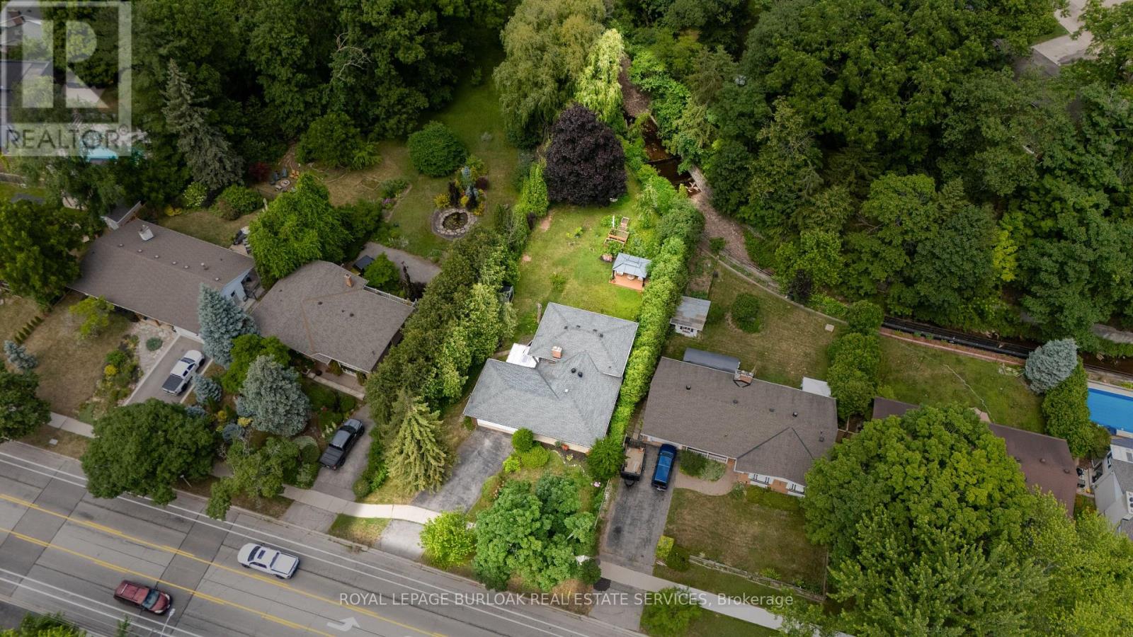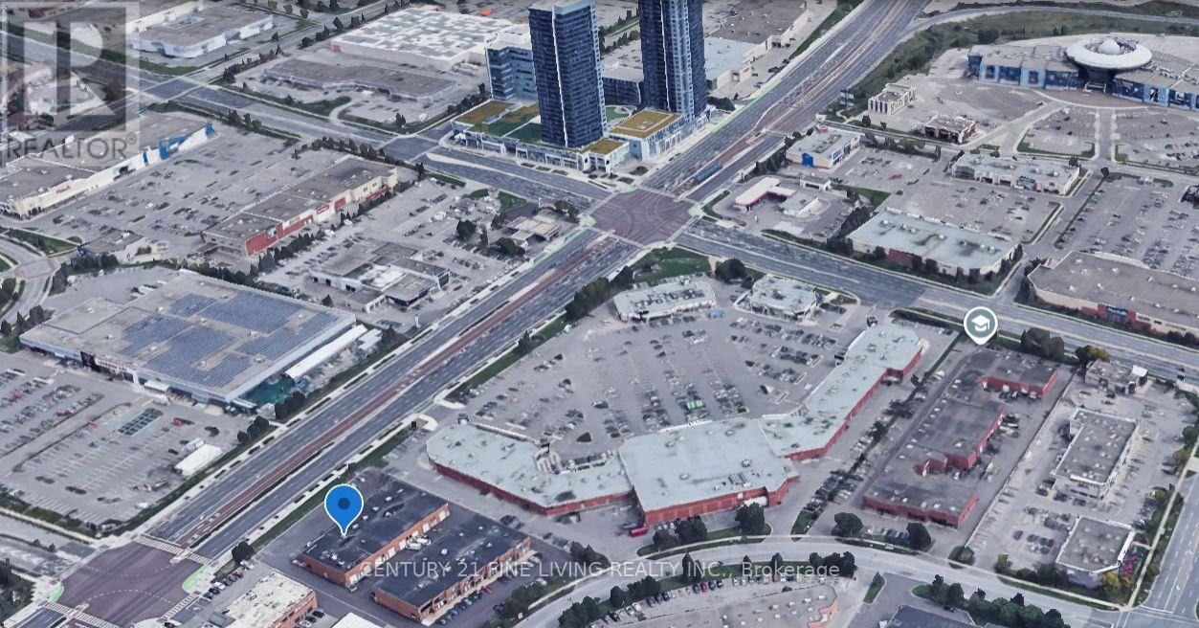636 Crescent Road
Fort Erie, Ontario
Welcome to this charming and solid 3-bedroom bungalow with detached garage and separate entrance to the basement, ideally located in the desirable Crescent Park neighbourhood. Set on a spacious 60-foot lot, this home offers exceptional value for first-time buyers, investors, or downsizers. Just a short walk to the beach and nestled on a quiet street, this is a lifestyle opportunity not to be missed. This home is wheelchair accessible, featuring a front-door ramp and thoughtful layout that suits various mobility needs. Inside, you'll find a bright, updated eat-in kitchen with granite countertops, an updated 4-piece bathroom, and carpet-free flooring throughout. All windows were replaced in 2023, offering energy efficiency and modern appeal. A separate side entrance leads to the unfinished basement, complete with a bathroom rough-in ideal potential for adding a second suite, in-law apartment, or more living space. The oversized 1.5-car detached garage could be perfect for extra storage, a hobby area, or a full workshop setup. Fully fenced backyard is very spacious and offers privacy. This home is move in ready. ( Please note dining room, living, 3 bedrooms have been staged virtually.) (id:60365)
3007 - 70 Annie Craig Drive
Toronto, Ontario
Vita On The Lake By Mattamy! Amazing 1Bd+Den W/2 Full Bath; Den W/ Slide Door Can Be Used As 2nd Bdrm Or Home Office; South Exposure Enjoy Lake/City View; Modern Kitchen W/ S/S Appliances, Centre Island, Back-Splash & Quartz Counters; This Is A Lifestyle!! Fitness Rm W/ Yoga Studio & Sauna, Party Rm W/Bar, Outdoor Pool, Sun Deck, Bbq Area,Guest Suites & 24Hr Concierge (id:60365)
926 Mctrach Crescent
Milton, Ontario
Spacious 3 Bedroom End Unit Townhome In Sought After Area Of Milton. Quartz Counter Tops W/Breakfast Bar And Sliders To Large Backyard, Open Concept Kitchen/Living Area That Is Great For Entertaining. Recently Installed New Lamanite Flooring On Main Level. Many Windows Allow For An Abundance Of Light Throughout The Home. Large Master Bedroom W/ Walk-In Closet And 4-Piece Ensuite Bathroom With Soaker Tub And Shower. 2 Other Great Bedrooms and Main 3-Piece Bathroom. Useful Loft/Office Space On Upper Level For Working/Studying From Home. Located Close To Schools, Public Transportation/Major Highways, Milton Hospital, Kelso/ Glen Eden Conservation Area, Shopping, Parks & More! **** EXTRAS **** Fridge, Stove, Washer, Dryer, Dishwasher, Central Vac & Attachments. Basement Not Included. (id:60365)
4165 Quaker Hill Drive
Mississauga, Ontario
Welcome to 4165 Quaker Hill Drive! This Beautiful Upper Portion 4 Bedroom, 2 Full Bath Home with Private Laundry Has it All! Bright And Very Spacious Open Concept Layout! Enjoy a Morning Coffee on Your Front Terrace and then Head to the Wood Patio in the Backyard to Make a BBQ in the Evening! This Home Is Located 4 Min From the Square One Bus Terminal And 2 Min From Erindale Go Station! Lawn Maintenance Done by the Landlord - Snow Removal Duties Shared Between Landlord & Tenant. Includes 1 Driveway Parking Space and Storage on the Interior Right Side of the Garage Space. Utilities to be Split Between Total Number of Residing Occupants. Landlord Resides in the Basement, Upper Portion of Home for Lease. (id:60365)
1360 William Halton Parkway
Oakville, Ontario
PRICED TO SELL!! Experience refined living in this executive END-UNIT Townhome, less than a year old, crafted by renowned builder Treasure Hill by Montrachet Homes, celebrated for their superior craftsmanship and attention to detail. Showcasing a sleek, contemporary design with high-end finishes, this home offers modern elegance at every turn. Upon entering, you're welcomed by soaring 9-foot ceilings on the main living level, creating a bright, open and airy ambiance. Luxury vinyl flooring flows throughout, complemented by beautifully appointed bathrooms that elevate the homes sophisticated character. One of the standout features is the versatile layout. The ground level includes a spacious media room with a stylish 2-piece ensuite and a private entrance via the garage, ideal for a home business, rental opportunity, or multi-generational living. The Garage is equipped with Electric Car Charger. Additionally, the unfinished basement is accessible directly from the garage, offering further flexibility and potential. The thoughtful design ensures privacy and separation, as the lower and main levels can be accessed independently from the upper living spaces. The primary suite features a generous walk-in closet and a spa-inspired ensuite with dual sinks and a frameless glass shower, offering a luxurious retreat. Outdoor living is just as inviting, with a backyard space and an upper deck perfect for relaxing or entertaining. Ideally located near a wealth of amenities, you'll enjoy proximity to shopping centres, diverse dining options, sports and fitness facilities, and scenic trails along Sixteen Mile Creek. Families will appreciate the nearby schools, while healthcare needs are met by the acclaimed Oakville Trafalgar Memorial Hospital just minutes away (id:60365)
Bsmt - 131 Petgor Path
Oakville, Ontario
Don't Miss Out Your Chance To Move Into This Newly Renovated Spacious Basement Apartment W/Separate Entrance In The Heart Of Oakville. Tucked Away On A Quiet St. & Family Friendly Neighbourhood W/Amazing Neighbours. Real High-demand Community For Decent Families. Approx. 1250 SqFt., Practical Layout, No Wasted Space. Large Window With Sun-Filled. Ensuite Laundry. Ceiling Light Throughout. Good-sized Bedroom Comes With Walk-in Closet. Den Has Door, 100% Can Be Used As 2nd Bedroom Or A Perfect Office Space Or Boasts Tons Of Storage. Contemporary Full Bathroom. Ideal For Small Families, Young Couples or Single Professionals. Coveted Location, Easy Access To Shops, HWYs & So Much More! It Will Make Your Life Enjoyable & Convenient! A Must See! You Will Fall In Love With This Home! ***EXTRAS*** One Driveway Parking Spot Included. Bell Unlimited High Speed Internet Included! Top Notch School District! (id:60365)
5 Del Ria Drive
Toronto, Ontario
Charming 1-Bedroom Basement Apartment - Fully Furnished & Move-In Ready! Spacious and clean lower-level unit in a quiet, residential neighbourhood near Keele & Lawrence. This fully furnished suite features ceramic tile flooring throughout, a functional L-shaped kitchen, a 3-piece bath, and a private walk-up limestone entrance. Enjoy shared access to a backyard with BBQ, plus one parking space on the driveway. Internet and all utilities included. Steps to TTC, parks, shopping, and local amenities. (id:60365)
12 Upwood Place
Brampton, Ontario
Stunning fully renovated 4-bedroom detached home with a finished rental basement, backing onto a park with a private backyard and oversized deck ideal for entertaining, featuring over $100K in quality upgrades including a modern kitchen and bathrooms with granite countertops, stainless steel appliances, flat ceilings, pot lights, New Kitchen Appliances and upgraded light fixtures, along with a separate basement entrance, roof shingles replaced in 2019, newer front entrance and patio door, a concrete driveway with full wraparound, seven-car parking, and a newer garage door with remote, all located in a prime location with no rear neighbors. Don't miss this rare opportunity! (id:60365)
243 Appleby Line
Burlington, Ontario
Welcome to this bright & spacious, well-maintained & updated, 4 bedroom, 2 full bathroom detached home with a double driveway and double garage, on a premium ravine lot, 1/3 acre, with rare 78ft wide x 213ft deep lot, in the very desirable and sought-after, family-friendly neighbourhood of Elizabeth Gardens in southeast Burlington. Featuring 1728sqft of finished living space, plus the sunroom and unfinished basement, an updated eat-in kitchen with quartz countertops, stainless steel appliances, backsplash, double sink, and white cabinetry including a double pantry, living room with bay window and barn door, separate dining room, a sunroom with skylight and sliding doors to the deck and backyard, 3 bedrooms on the upper level including the spacious primary with ensuite privilege, a renovated 5pce main bath with quartz countertop, double sinks, and beautiful wall tile in the tub/shower, a spacious family room with gas fireplace and sliding doors to the patio and backyard, a 4th bedroom on the lower level, plus a renovated 3pce bathroom and separate side entrance on the lower level which makes an ideal teen retreat or in-law potential, basement with laundry area and plenty of storage space, a beautiful, extra deep private backyard with park-like feel backing on to Appleby Creek, plus a patio with awning, deck with gazebo, raised garden planters, fire pit, and fruit trees, all make this is an ideal yard for relaxing or enjoying with family and friends, and the front yard with a large covered porch, and a driveway for 4 cars, plus 2 in the garage. Updates include renovated kitchen and both bathrooms, luxury vinyl floors, lighting, Furnace, and AC, all in 2020, double garage door and opener in 2021, and roof about 5-7 years old. A prime south Burlington location, steps to quality schools, the lake, parks, community Center, shops, dining, and more, and literally just minutes to highways, the GO, and endless other great amenities. Don't hesitate and miss out! Welcome Home! (id:60365)
12 - 136 Winges Road
Vaughan, Ontario
This is a rare opportunity to acquire a highly versatile commercial/industrial unit in one of Woodbridge's most desirable and high-traffic locations situated at the bustling intersection of Highway 7 and Weston Road. This strategic location places your business in the centre of a well-established commercial corridor, surrounded by national retailers, offices, and major transportation routes. The unit offers approximately 1,788 square feet of flexible space with soaring 18-foot ceilings, providing an open and airy feel that can accommodate a wide range of commercial or light industrial uses. Whether you're an end-user looking to grow your business or an investor seeking a high-demand asset, this space offers exceptional functionality and long-term value. Designed for both visibility and practicality, the unit features prominent frontage on Highway 7, delivering excellent exposure and high signage potential ideal for businesses that benefit from drive-by visibility and brand recognition. A rear-grade level garage door allows for easy loading and deliveries, making it suitable for warehousing, distribution, showroom use, or a hybrid retail/industrial model. This is one of the few opportunities in the area to own your space rather than lease, offering long-term cost stability and control over your operations. With close proximity to Highways 400, 407, and 427, the location also provides seamless access to the GTA and beyond. Don't miss your chance to position your business in a premium commercial hub with strong growth potential and unmatched accessibility. (id:60365)
2268 Thomson Crescent
Severn, Ontario
Tucked away on a .75 acre lot in a quiet and sought-after neighbourhood, this beautifully updated raised bungalow offers the perfect blend of comfort, functionality, and outdoor enjoyment. The main floor features a bright, open-concept layout with three spacious bedrooms, a stylish 5-piece bathroom, and a modern kitchen with a centre island. The adjoining living and dining area boasts large windows and a walkout to a generous rear deck ideal for entertaining or relaxing. The fully finished lower level provides excellent additional living space, complete with a large recreation room, a great room, two office/dens, a 2-piece bathroom, and convenient walk-up access to the garage. Step outside into your private backyard oasis, including a fully fenced yard, a 15' x 31' heated pool (2022), and a soothing hot tub perfect for summer enjoyment. Recent updates include: shingles (2022), windows, front door, and two sliding doors (2020), 200-amp electrical panel (2022), concrete driveway (2019), and more. Located just minutes from Orillia and close to Lake Couchiching, with a nearby boat launch. This versatile, well-maintained home is a rare find. Don't miss your opportunity to make it yours! (id:60365)
N214 - 880 Ellesmere Road
Toronto, Ontario
Prime Retail Space Available For Office/Retail on the 2nd Floor. 230 Sq Ft. Front Signage And Pylon Space Available*Busy Plaza With Street Front Exposure On Kennedy & Ellesmere Road*Well Established Trade Area Surrounded With A Mixed Use Of Tenants. 2nd & 3rd Floor Offices With Elevator. Plaza Surrounded By High Density Condo Towers And Residential Towns. Lots Of Surface & Underground Parking. Close To 401. Strategically Located At Corner Of Kennedy & Ellesmere Road *Ingress And Egress From Ellesmere Rd.*Access To Both Pedestrian And Vehicular Traffic*Ample Parking*Easy Access Location* Close To Transportation & Other Support Amenities. **EXTRAS** Pylon Space Available*Ample Parking*Easy Access Location*Close To Transportation-TTC, HWY 401 (id:60365)




