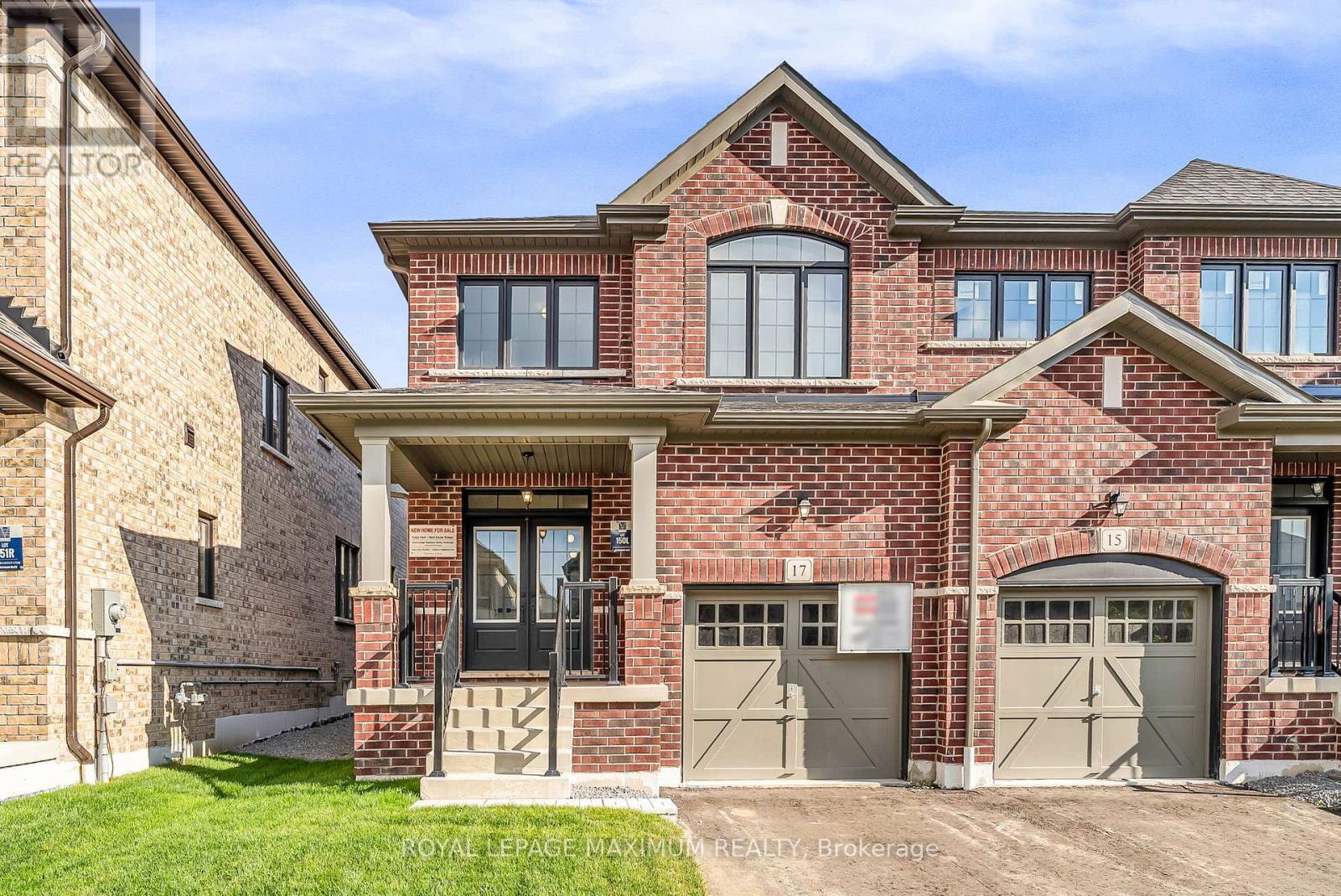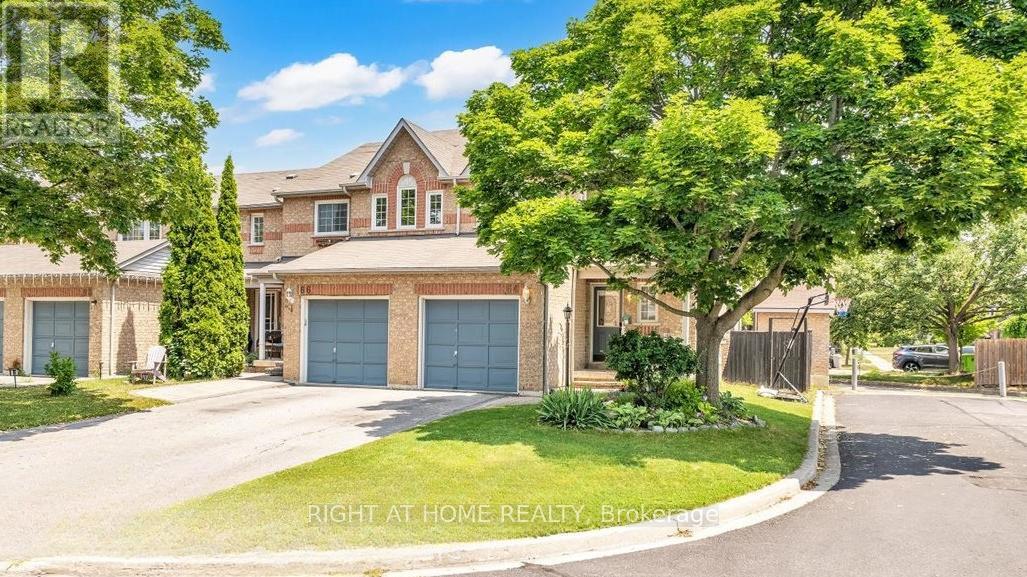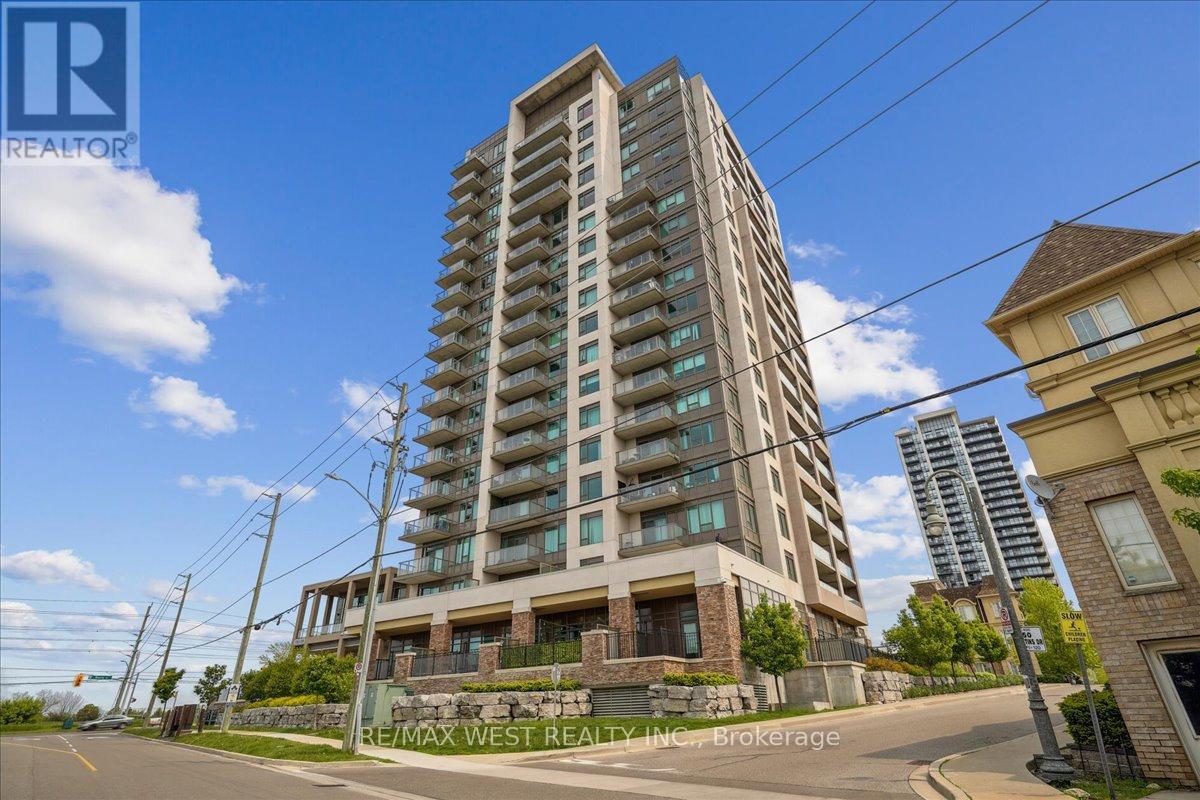17 Bertram Gate
Whitby, Ontario
Never lived in Builder inventory home for sale! This completed 2 Storey Freehold Semi-Detached is beautifully finished with superior upgrades and on a full depth 110ft deep private lot (Note Lot Depth when comparing with other semis) in the popular Queen's Common community by Vogue Homes. Features include upgraded 4 1/2" wide modern hardwood & 12" x 24" tile flooring, 7 1/2" baseboards with 3 1/2" Casing, and upgraded interior doors & door hardware throughout finished areas. The main floor comes with double door front entrance to foyer with a double door coat closet, 9ft smooth ceilings, Impressive kitchen with endless stone countertop space & undermount sink, upgraded cabinetry with soft closing doors & drawers, backsplash, centre island with breakfast bar, and a builder's voucher for 3 brand new kitchen appliances, Family Size breakfast area with walkout to rear yard, large combined living & dining rooms, large family room with electric fireplace, powder room, and sunken main floor laundry with upper cabinets and voucher for brand new washer & Dryer. The oak staircase with iron pickets takes you to the 2nd floor where you will find 4 lovely bedrooms. The large Primary Bedroom has a walk-in closet and a 4pc ensuite complete with glass shower, freestanding tub, and an upgraded vanity with stone countertop. Bedrooms 2 & 3 are equipped with double closets, Bedroom 4 has a cathedral ceiling and double closets, and the 4pc main bathroom has an upgraded vanity with stone countertop. The unfinished basement comes equipped with a rough-in for a future 3pc bathroom, tankless hot water tank (rental), and HVAC system. (id:60365)
169 Adele Crescent
Oshawa, Ontario
Welcome to 169 Adele Crescent, tucked in the serene, family friendly Thornton Woods Community of McLaughlin idyllic Oshawa community renowned for its lush green corridors, walking trails, parks, shopping and schools. This lovingly maintained 3 bed, 1.5 bath residence is ready for everyday living or weekend gatherings. The spacious primary is accompanied by two large secondary bedrooms, ideal for family, guests or a work from home setup. The bright living room opens to a private backyard and deck, perfect for summer barbecues, gardening, or simply relaxing in a peaceful oasis. The eat-in kitchen blends style and function new counters, sink, and Moen faucet in 2024; upgraded fridge and stove in 2022; plus a dishwasher installed in 2024. Practical updates include an owned 2022 furnace and hot water tank, 2020 roof, and newer second floor windows. Enjoy the ease of living with the Oshawa Centre, plazas, dining, transit routes, and Highway 401 all within easy reach. Don't miss this rare opportunity to live in a vibrant, well connected neighbourhood. ** This is a linked property.** (id:60365)
Lower - 73 Darnborough Way
Toronto, Ontario
Discover Comfortable and Convenient living in this Newly Renovated 2-Bedroom Basement Apartment located in the Desirable LAmoreaux Neighborhood of Scarborough. Separate Entrance for Complete Privacy. Newly Renovated Kitchen and Bathroom. Private Laundry. Shared Backyard Use. Large Patio Door for Natural Light. 1 Parking Spot on Driveway. Utilities Included in Rent (Heat, Hydro, Water, Internet). Minutes from Hwy 401/404. Close to Bridlewood Mall, TTC Bus Routes (id:60365)
1306 - 15 Baseball Place
Toronto, Ontario
Welcome to your stylish city escape in the heart of Riverside at Riverside Square. This bright and airy 2-bedroom loft-style suite blends industrial edge with modern comfort. Clean lines, floor-to-ceiling windows, and a sun-drenched southern exposure create an open, energetic vibe, while wide-plank flooring and frosted glass sliding doors give it just the right dose of design-forward attitude. The kitchen is sleek and functional with built-in stainless steel appliances, quartz surfaces, a statement backsplash, and a multi-purpose island with bar seating ideal for laid-back dining or entertaining. Custom blackout blinds throughout offer comfort and privacy, and both bedrooms include generous closets. Upgraded throughout with over $10K in premium finishes, this unit also comes with rare city perks: underground parking and a locker. Move-in ready and perfectly positioned in one of Torontos most connected, creative communities. Occupancy could be mid August if needed. Photos from previous listing. (id:60365)
15 Pottle Lane
Ajax, Ontario
OPEN HOUSE SAT JULY 19th & SUN JULY 20th 1-3pm. Welcome to this stylish 3-bedroom, 2-bathroom townhouse located in one of South Ajaxs most desirable communities, where modern comfort meets unbeatable convenience. This home offers you almost 1,500sqft of finished living space! Featuring bright, open-concept living spaces, large windows, a private balcony, and a spacious primary retreat, this home is perfect for families, professionals, or investors. The main floor can be used as an additional living room or perfect as your home office with natural light flowing through the windows. You also have direct access to the garage from inside the home. Ideally situated just minutes from the GO Station, Highways 401 & 412, public transit, Ajax Hospital, shopping centres, restaurants, and schools, everything you need is right at your doorstep. Enjoy an active outdoor lifestyle with quick access to the scenic Waterfront Trail, local parks, and the beachperfect for weekend strolls, biking, or relaxing by the lake. Dont miss this incredible opportunity to own a beautiful, move-in ready home in a vibrant, family-friendly neighbourhood that truly has it all. (id:60365)
Room - 336 Conlins Road
Toronto, Ontario
Basement Room available in a great location. Walking distance to U of T Scarborough Campus and close to the 401 Hwy. 1 Parking spot included. Kitchen and laundry shared. Utilities shared. (id:60365)
206 - 825 Kennedy Road
Toronto, Ontario
*Offers Anytime!* Invest and live in the future of Scarborough! A quick 10 minute walk to Kennedy Station & Kennedy GO with the Eglinton LRT coming very soon. While this 2 bedroom unit requires TLC, it is loaded with potential featuring an excellent layout at an amazing price. Great for first time home buyers, small families or investors looking to get back in to the market. Enjoy care free living w/ utilities such as Internet, Cable, Water & Hydro included in the maintenance fees! 1 parking spot included. (id:60365)
64 Macintyre Lane
Ajax, Ontario
Welcome To This Stunning End-Unit Townhome In The High-Demand Northwest Ajax Neighbourhood! The Bay Windows On The Side Makes This Home Feel Like A Semi. Bright And Spacious 3-Bedroom, 3-Bathroom Home Features An Open-Concept Layout, Perfect For Modern Living. 2017 Updates include: New Modern Kitchen with New Stainless Steel Oversized Sink New Hardwood Flooring Throughout First and Second Floor, 2 Sets of Hardwood Stairs with Metal Spindles, All New Bathrooms, Pot lights on Main Floor, New Appliances, Gourmet Stove, Fridge, Dishwasher, LG Front Load Washer & Dryer, Quartz Countertop, Tile Backsplash and Faux Brick Wall, Private Backyard. Newer Air Conditioning, The Primary Bedroom Includes A Large walk-in closet and 4 piece ensuite. Situated In A Family-Friendly Community, This Home Is Walking Distance To Grocery Store, Gas Station. Close to Highly-Rated Public And Catholic Schools, Public Transit, Ajax GO Station, Hwy 401 And 412, A Golf Course And More! (id:60365)
512 - 601 Kingston Road
Toronto, Ontario
A 2-bed, 2-bath home where the light moves easily and the day flows just a little slower. Set on the 5th floor of a quiet, boutique mid-rise, this suite offers a calm, clean-lined interior with a striking expanse of fullwidth, uninterrupted, floor-to-ceiling windows that frame the space in natural light. Custom sheers soften the daylight while maintaining a seamless connection to the outdoors. 2 private balconies offer peaceful, north-facing views perfect for slow mornings or end-of-day unwinds. The split-bedroom layout is intuitive and well-proportioned, offering thoughtful separation between the primary and second bedroom- ideal for shared living, guests, or a quiet WFH setup. The primary suite is set behind a rolling, loft-style door and features a renovated 4-pc ensuite with modern edge and timeless simplicity. The kitchen, finished in crisp white cabinetry and matte black subway tile, opens naturally into the living/dining space- connected but never crowded. Light sandy-toned hardwood floors, a soft neutral palette, and durable, low-maintenance finishes echo the relaxed coastal tone of the neighbourhood. Added conveniences include ensuite laundry, an oversized underground parking space, separate locker, and access to a connected condo community with visitor parking, a party/meeting room, and the reassurance of on-site mgmt. Steps to The Big Carrot, cafes, YMCA, ravines, the boardwalk, and easy TTC/GO access. (id:60365)
212 - 1 Falaise Road
Toronto, Ontario
Spacious 1+Den Condo at Sweetlife Condos. Perfect for students, new families, and empty-nesters alike, this bright and modern 1-bedroom + den condo overlooks the tranquil greenspace and offers exceptional value for renters. Highlights include: Open-concept layout with new laminate flooring, stylish kitchen with stainless steel appliances, in-suite laundry for ultimate convenience, walk-out balcony from the living room, and a functional den - ideal for a home office or guest space. This unbeatable location is just minutes to TTC, Hwy 401, shopping, and restaurants, close to University of Toronto Scarborough Campus & Centennial College. This is your Sweetlife opportunity! (id:60365)
101 - 1215 Bayly Street
Pickering, Ontario
Your Very Own Ground Floor Unit, Like Having A Bungalow In The Base Of A Tower. 700 Sqft Private Terrace For Your Outdoor Enjoyment. Renovated Unit With New Cabinets And Flooring. 2 Bedroom 2 Bath Layout Fit For The Busy Couple Or Someone Looking For More Quiet Space. Open Concept Floorplan With 10' Ceilings! Something You Won't See Anywhere Else. Large Primary Suite With Ensuite Bath. Large Closets And Plenty Of Storage. Locker Room Down The Hall On Same Level For Easy Access. Includes Parking. Building Amenities Include A Gym, Pool, Hot Tub, Party/Meeting Room, Concierge With 24-hour Security. Mins Away From 401. Go Station, Schools, Pickering Town Centre Goodlife Fitness, Bank, Starbucks And Tim Hortons And More! Some Photos Are Virtually Staged. (id:60365)
407 Cochrane Street
Whitby, Ontario
2021 Custom Built 3600 Sqft Above Grade Modern Family Home. Exquisite Detail On Exterior With Stone And Stucco. Finished by Builder For His Own Family To Enjoy. Main Floor Plan With 10' Ceilings, Chef's Kitchen With B/I Appliances, Extended Cabinets and Waterfall Island Countertop. Servery And Pantry Lead Into Formal Dining Space With Hardwood Floor Throughout. Open Concept Family Room Has An Accent Wall With Gas Fireplace And B/I Mantel. Main Floor Office For Private Use. Mudroom, Entrance To Garage & Powder Room Tucked Away For Convenience. Glass Railings Lead To Expansive 2nd Floor. Each Bedroom With An Ensuite & W/I Closet W/ Organizer. Primary Suite Overlooking Backyard For Your Dream Home To Be Capped Off With A Large Closet And Spa-Like 5pc Ensuite. Cat6 Wiring, Wifi Controlled Ext. Lighting, Built-In Ext Camera System, Premium Window Coverings, Smart Home Features Waiting For Your Customization. Unspoiled Walk-Up Bsmt With R/I Bath Waiting For In-Law Suite. The Backyard Is Like From A Magazine, Salt-Water Pool, Pool House With Storage, Covered Back Porch Fit For Any Weather To Sit Outside And Enjoy Your Very Own Paradise. Situated In Whitby's Most Exclusive Neighbourhood With Many Custom Homes And Access To 412/407/401. Amenities Are Endless With Parks, Schools And Trails Nearby. 200 Amp Panel, HRV/HVAC Everything 2021-2022. Some photos are VS staged (id:60365)













