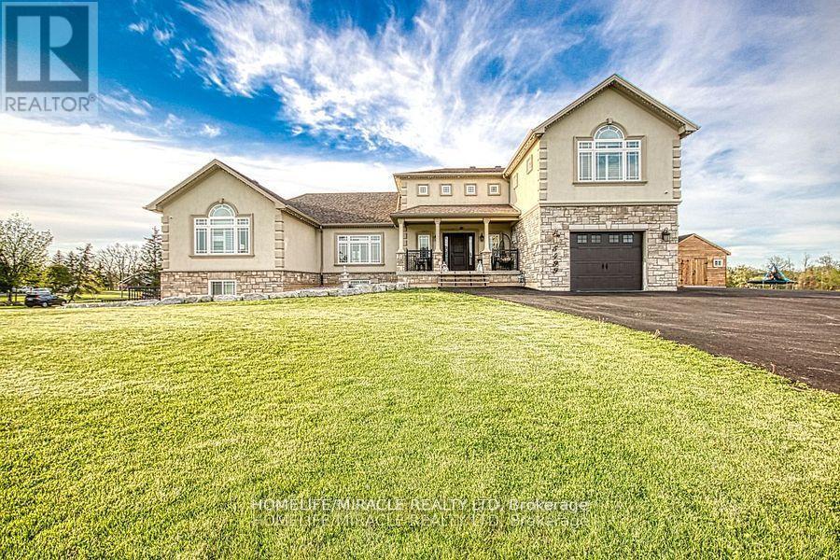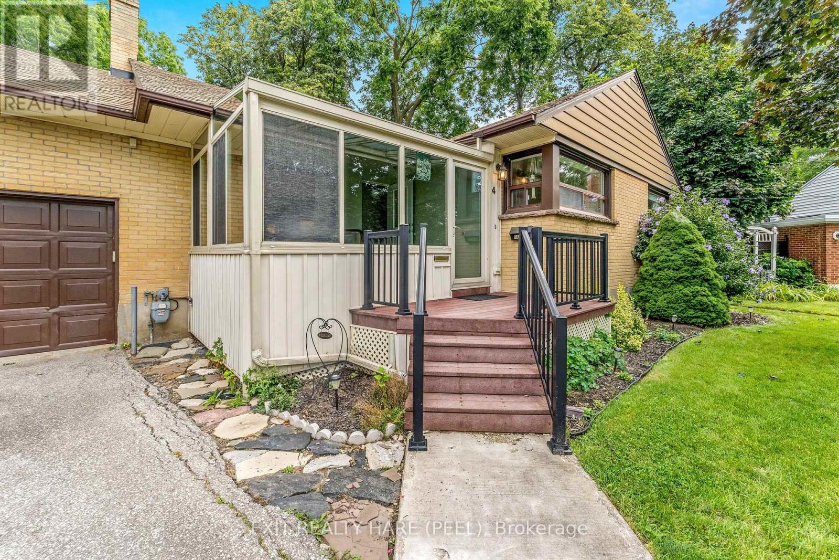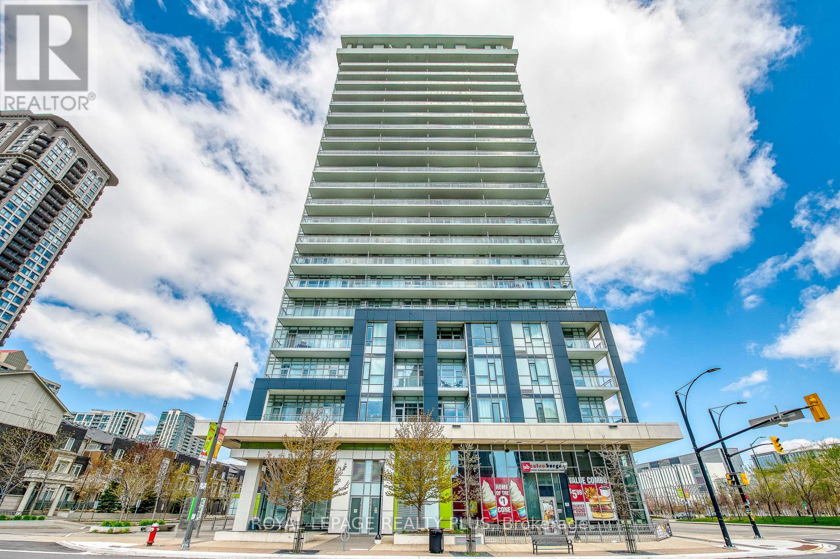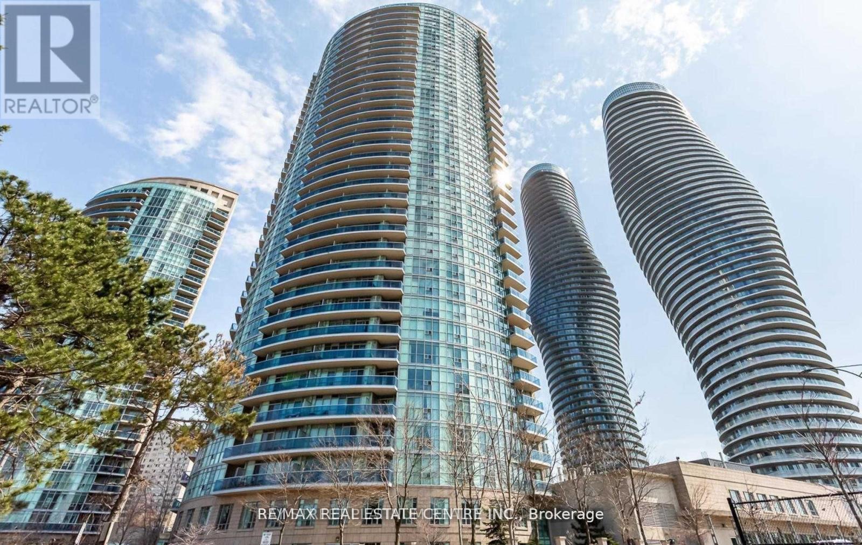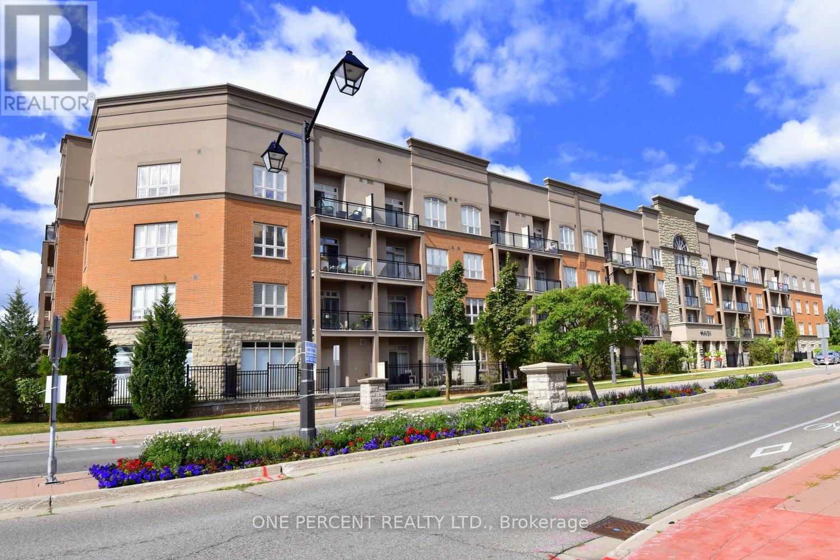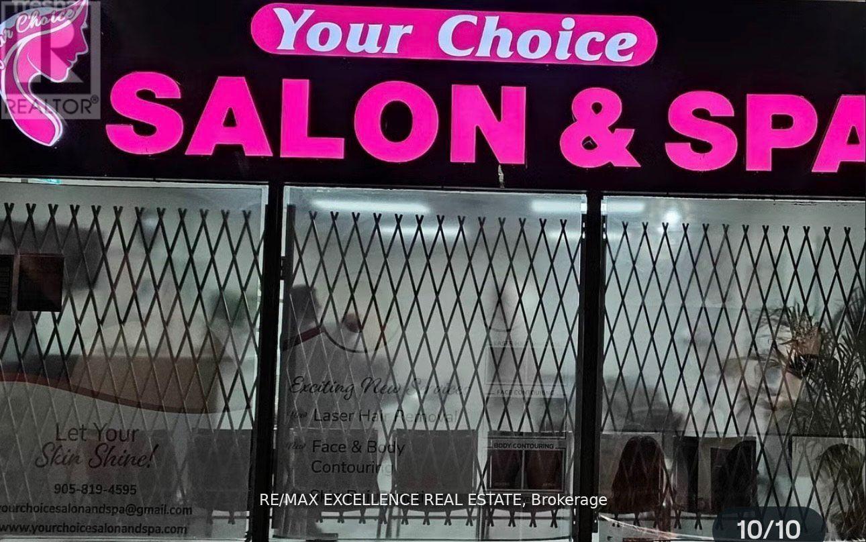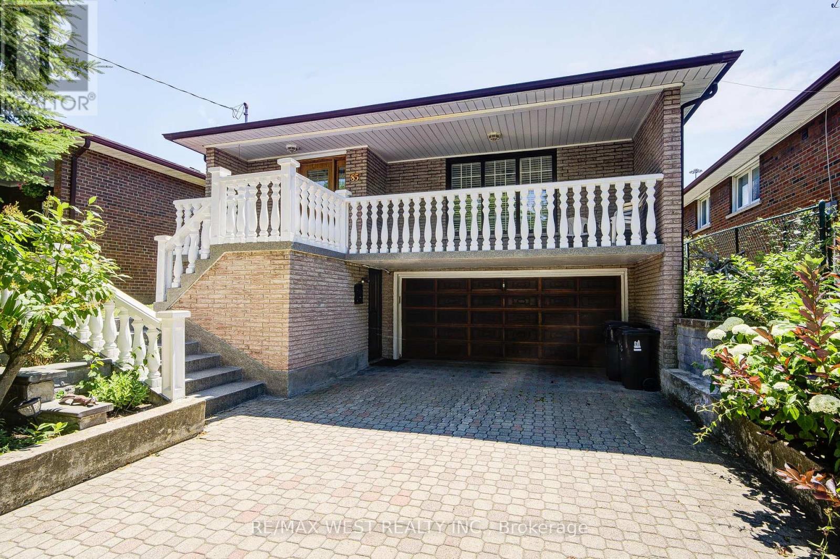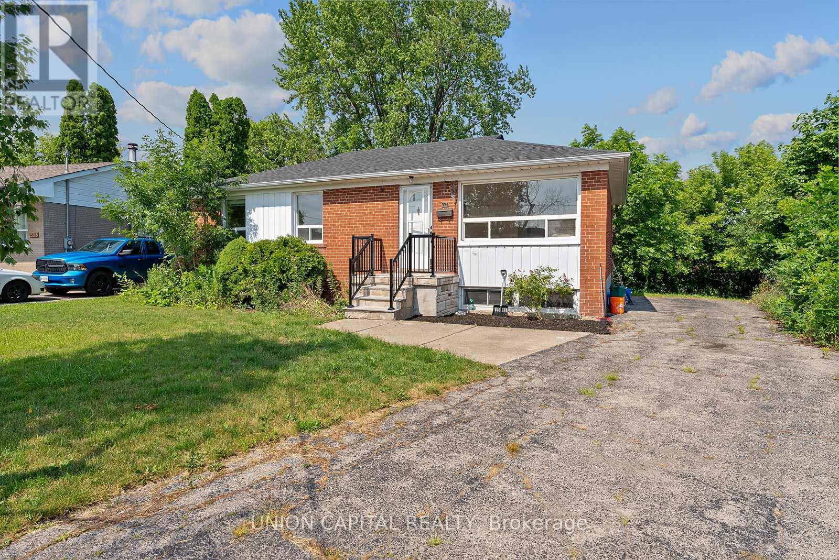5499 Attema Crescent
West Lincoln, Ontario
Impeccable + Immaculate! Must Be Enjoyed + Admired! Dream Home On Acre Lot In A Dream Location. Custom Built Gem 4 Yr Young. Stone, Stucco + Brick Eterior. Nearly 7000 Sqft Of Exquisite Finishes, 3 + 1 Bdrms + 3 Full Bathrms + 2 Inlaw Suites beautifully finished with separate kitchens and bathrooms. Cathedral Ceilings, Vicostone Quartz Counters throughout, Hardwood + Porcelain Floors. Bright Enchanting Kitchen W/Walkout To Roofed Balcony. Massive Master + Epic Ensuite. Live In Luxury The Sophisticated Interior Will Take Your Breath Away with/ Finishes That Include, LED Pot Lights, Coffered Ceilings, Upgraded Tall Doors, California Window Shutters, Hunter Douglas Silhouette Blinds & A Mix of Stone & Maple Hardwood Flrs! The Custom Kitchen Overlooking The Breakfast & Family room is Elevated with/ a Lg Centre Island, Granite Counters, Fridgair Professional Grade Appliances & Soft Closing Drawers. The Cozy Family Rm is Adorned w/ A Custom Gas Fireplace & Beautiful Mantle. (id:60365)
4 Moore Crescent
Brampton, Ontario
Charming Brampton Bungalow with an added bonus! Perfect for First-Time Buyers, Investors & Downsizers! Discover this 3+3 bedroom bungalow nestled in the heart of Brampton on a peaceful cul-de-sac. Expansive backyard backing onto Etobicoke Creek floodplain Enjoy serene creek views and abundant green space. This versatile property offers the perfect blend of family living and endless opportunity. Don't miss this opportunity to own a piece of Brampton's desirable real estate market! (id:60365)
2105 - 40 Lagerfeld Drive
Brampton, Ontario
Welcome to Uniti - a contemporary new 26-storey rental tower in the popular Mount Pleasant Village neighbourhood. Embrace the freedom in an exciting urban hub connected to nature, culture, and the Mount Pleasant GO Station right outside your front door. #2105 is a well equipped 2BR floor plan with 2 full washrooms, offering 699 sq ft of interior living space and a balcony. *Price Is Without Parking - Rental Underground Space For Extra 160$/Month. **INCENTIVE OFFER; 1/2 MONTH FREE RENT AND 6 MONTHS FREE PARKING** (id:60365)
2202 - 365 Prince Of Wales Drive
Mississauga, Ontario
Discover luxury living in this stunning Penthouse Corner Suite on the 22nd floor of Limelight Condo in Mississauga. Featuring 2 bedrooms, 2 bathrooms, and breathtaking floor-to-ceiling wraparound windows with panoramic city and lake views. The open-concept layout includes a modern kitchen with granite countertops, stainless steel appliances, and tall cabinets. Elegant mirrored double-door closets throughout add style and functionality. Ideally located near Square One Mall, Sheridan College, and major transit routes, this suite offers the perfect blend of comfort and convenience. (id:60365)
14 Workgreen Park Way
Brampton, Ontario
Executive Detached 4 Bedroom + Den Home With Striking Curb Appeal, Located in the Highly Sought-After Bram West Community. Less Than 5 Years Old and Upgraded From Top to Bottom, This Gem Features Hardwood Flooring on the Main and Second Levels, 9 Ft Ceilings on the Main Floor, and an Open-Concept Layout Filled With Natural Sunlight. Enjoy a Double-Sided Fireplace, Separate Living, Dining, and Family Rooms, and an Upgraded Kitchen With Stainless Steel Appliances, New Faucet, Quartz Countertops, and a Centre Island. The Upper Level Offers 4 Spacious Bedrooms and 3 Beautifully Upgraded Bathrooms. Rare Opportunity to Own Two Homes Side-By-Side,16 Workgreen Is Also for Sale- Perfect for Extended Families, Friends, or Savvy Investors. Includes Legal Separate Entrance to the Basement From the Builder. Prime West Brampton Location With Close Proximity to Top-Rated Schools, Places of Worship, Highways (407 & 401), Mississauga, and Halton Region. (id:60365)
2318 - 9 Mabelle Avenue
Toronto, Ontario
Luxurious Bloorvista Condo At Islington Terrace Built By Tridel, rarely offered Corner North East facing Unit with Islington Golf club view. Comes with Fusion Collection featuring 2 Bedroom & 2 Full Washrooms. Primary With Ensuite Bath & Walk-in Closet. Sun-Filled Open Concept Living Area With Open Balcony, Custom Blinds. Quality Laminate Flooring all throughout the unit, Natural Granite Countertop, and Backsplash, Luxurious Finishes. Just Steps Away From Islington Subway Station Offering Both TTC & Miway For Easy Access To Transportation, Minutes To Major Hwy 427/Qew. Rogers high speed internet and 1 Underground Parking space included. Tenant to setup Utility account with provident. Tenant Pays all Utilities. Tenant insurance is required. (id:60365)
103 - 80 Absolute Avenue
Mississauga, Ontario
Absolute corner unit (S/E Exposure) in award winning Absolute Community. Approx. 870 sq. ft. w/terrace 150 sq. ft. 9 ft. ceiling, floor to ceiling windows. Alarm system, upgrade eng. wood throughout. Large separate eat-in kitchen. Absolute club has over 30000 sq. ft which include a basketball court, outdoor/indoor pool with patio, hot tub, steam rooms, multiple gymnasium, indoor running track, 2 squash courts, billiards, games room, media room, 3 party rooms, 5 furnished guest suites and a sun deck with barbeque. Unit comes with 1 parking and 1 locker. (id:60365)
68 - 2272 Mowat Avenue
Oakville, Ontario
Welcome to this spacious and beautifully updated 3-bedroom, 2.5-bathroom townhome located in Oakville's highly sought-after River Oaks neighbourhood. Offering approximately 1,800 sq. ft. of finished living space across three levels, this home is designed to provide comfort, functionality, and style. Ideally situated near schools, Oakville Trafalgar Hospital, shopping, dining, transit, and major highways, its a fantastic commuter location that also offers all the conveniences of urban living. Immediate occupancy is available just move in and enjoy. Step inside to a bright and airy open-concept main floor that flows seamlessly from room to room. The renovated kitchen is a true highlight, featuring stainless steel appliances, modern cabinetry, quartz counters, and a walkout to the deck perfect for enjoying your morning coffee or hosting summer gatherings. The open layout ensures the kitchen connects effortlessly with the dining and living areas, creating an inviting space for entertaining and day-to-day living. Hardwood flooring throughout the staircases and upper level brings warmth and elegance to the home. The expansive primary bedroom is complete with a sleek, modern ensuite and built-in closet, offering a private retreat at the end of the day. Two additional well-sized bedrooms provide flexibility for family, guests, or a home office, and they share a fully renovated 4-piece bathroom with contemporary finishes. The lower level extends the living space with a bright recreation room that walks out to the backyard, perfect for a family room, play area, or home gym. This level also offers convenient inside access to the garage. The carpet-free design throughout the home ensures a clean and modern feel, while the thoughtful updates make it truly move-in ready. This home delivers the best of Oakville living in a desirable community known for its parks, trails, schools, and amenities. Tenant to pay utilities. (id:60365)
231 - 5317 Upper Middle Road
Burlington, Ontario
Updated One Bedroom PLUS DEN unit in desirable Orchard area. Within Walking Distance to Bronte Creek Prov Park! Gorgeous Quartz counters/breakfast bar & stylish backsplash. Carpet free with Luxury Vinyl Flooring & Open/Concept Floorplan. Convenient In Suite Laundry and a Lrg 5' x 8' owned Storage Locker just down your hallway. Owned Secure Underground Parking Spot #69 not far from the door to the elevator. Enjoy the Escarpment & Lake Views from the Rooftop Terrace while you BBQ or practice your golf putts. Other amenities Includes a Party Room with kitchenette & an Exercise Room. Ample Visitor Parking! Geothermal powers the A/C. Condo fees incl everything except hydro/electricity & TV/Internet. Please Note. Balcony railings being replaced do Not go out on Balcony- Currently unsafe. Dogs permitted in bldg. if under 25 lbs. (id:60365)
2 - 7205 Copenhagen Road
Mississauga, Ontario
Turnkey Hair Salon & Spa Business for Sale! An exceptional opportunity to own a well-established salon and spa in a prime location. Operating successfully for over 10 years, this business boasts a loyal clientele and a welcoming neighborhood atmosphere. The salon is fully equipped with a laser machine, 3 treatment rooms, and 1 washroom, providing a functional and comfortable space for a variety of services. All chattels and equipment are included, allowing for a seamless transition. Ideal for entrepreneurs or industry professionals looking to step into a profitable, stable venture. Don't miss this chance to own a thriving business with strong growth potential! (id:60365)
85 Downsview Avenue
Toronto, Ontario
Welcome to 85 Downsview Ave, where timeless elegance meets upscale suburban living on a rare 36 x 186 ft lot in one of Toronto's most desirable neighborhoods. This home offers a lifestyle of comfort and sophistication, from its grand curb appeal to its sun-soaked, south facing backyard oasis perfect for serene mornings and elegant entertaining. Set on a quiet, tree-lined street and surrounded by top-tier amenities, transit, and green space, every detail of this property invites elevated living in a setting that feels both peaceful and prestigious. This property contains images that have been virtually staged to help visualize the spaces potential. (id:60365)
379 Tamarack Circle
Oakville, Ontario
Welcome To This Beautifully Updated Bungalow, Situated On A Generous Wide Pie Lot In A Quiet, Sought-After Court In Prime West Oakville. This Charming Home Has Been Thoughtfully Enhanced, Now Featuring Additional Living Space With Two Extra Bedrooms In The Lower Level, Offering Flexibility For Extended Family, Guests, Or Potential Rental Income. The Main Floor Boasts A Bright And Inviting Layout, Ideal For Both Everyday Living And Entertaining. The Expansive Backyard Provides Ample Space For Outdoor Enjoyment, While The Highly Desirable Neighborhood Continues To Grow And Transform. An Excellent Opportunity For Homeowners And Investors Alike Come See All This Property Has To Offer! Entire House Just Fresh Painted, New Windows Installed In Basement, and New Roof Replaced. (id:60365)

