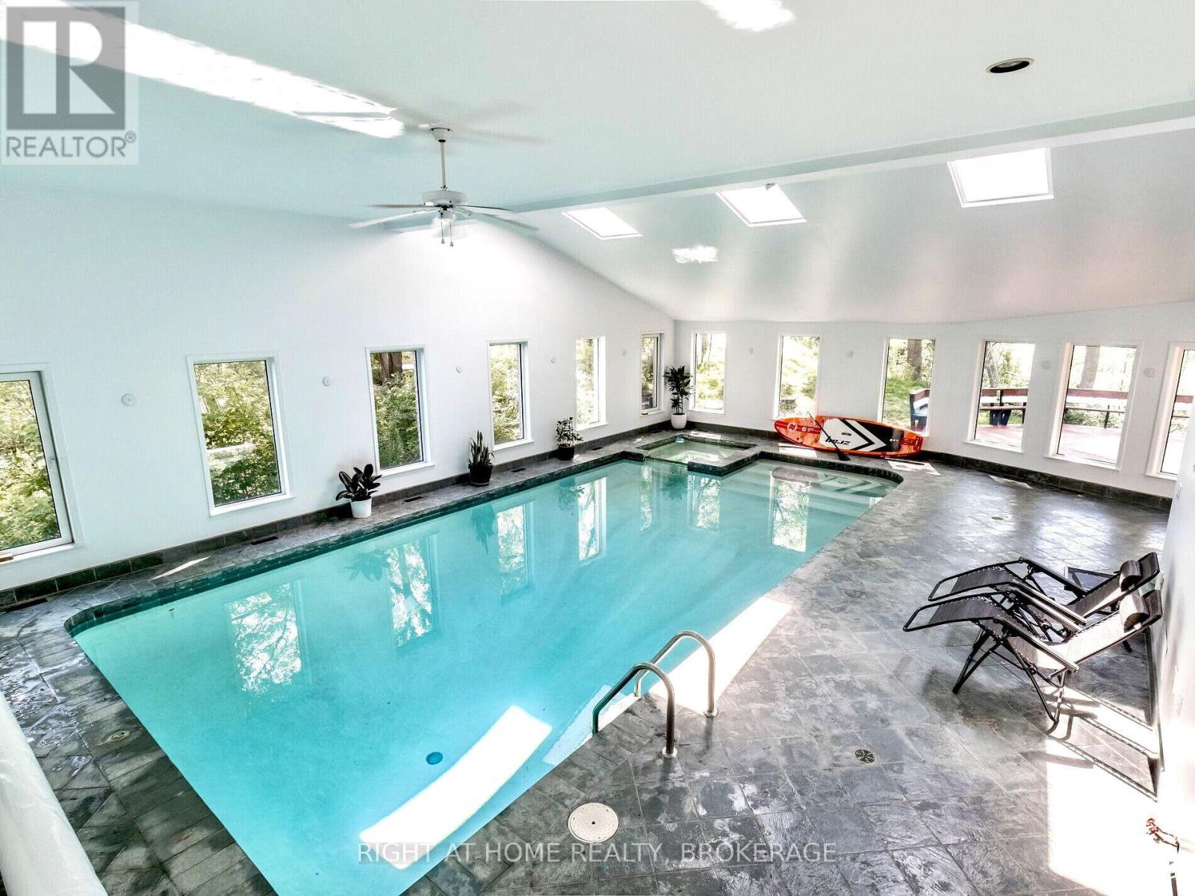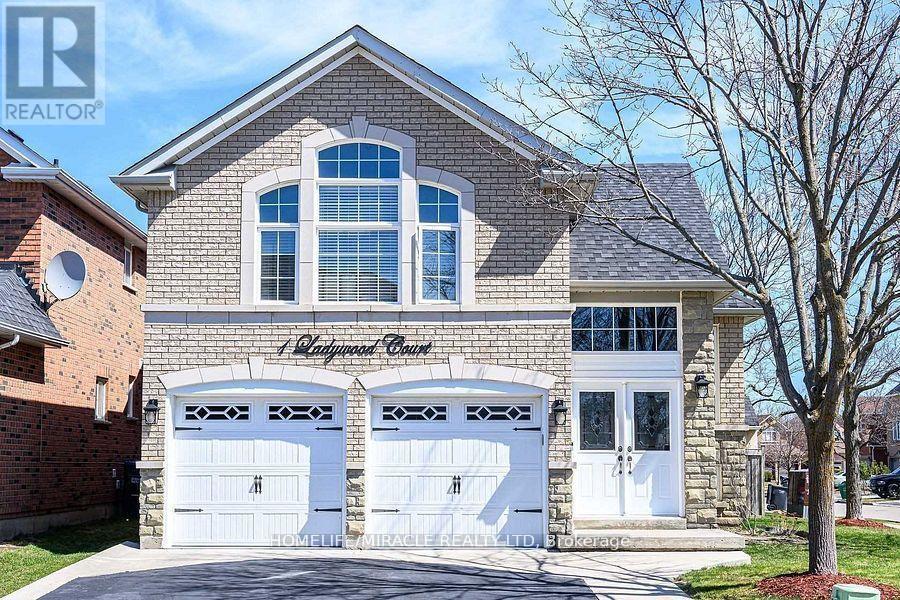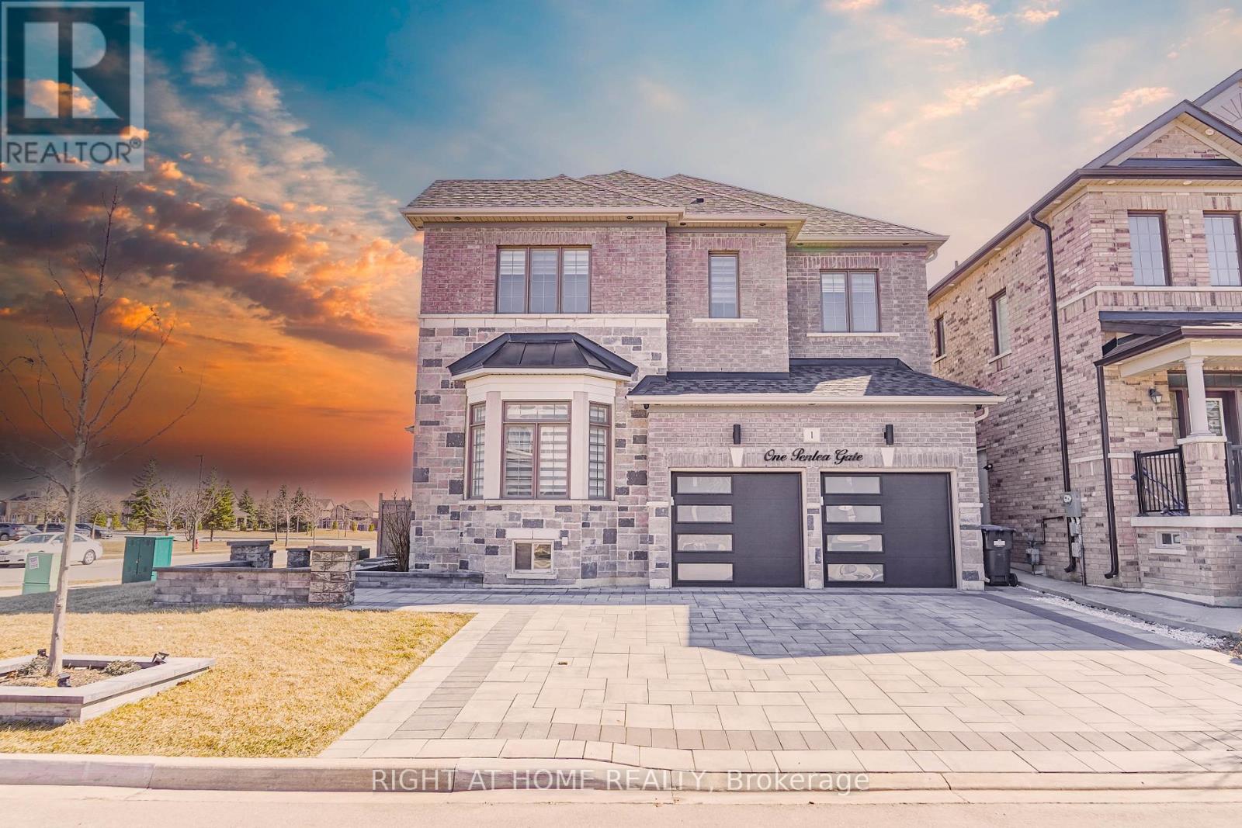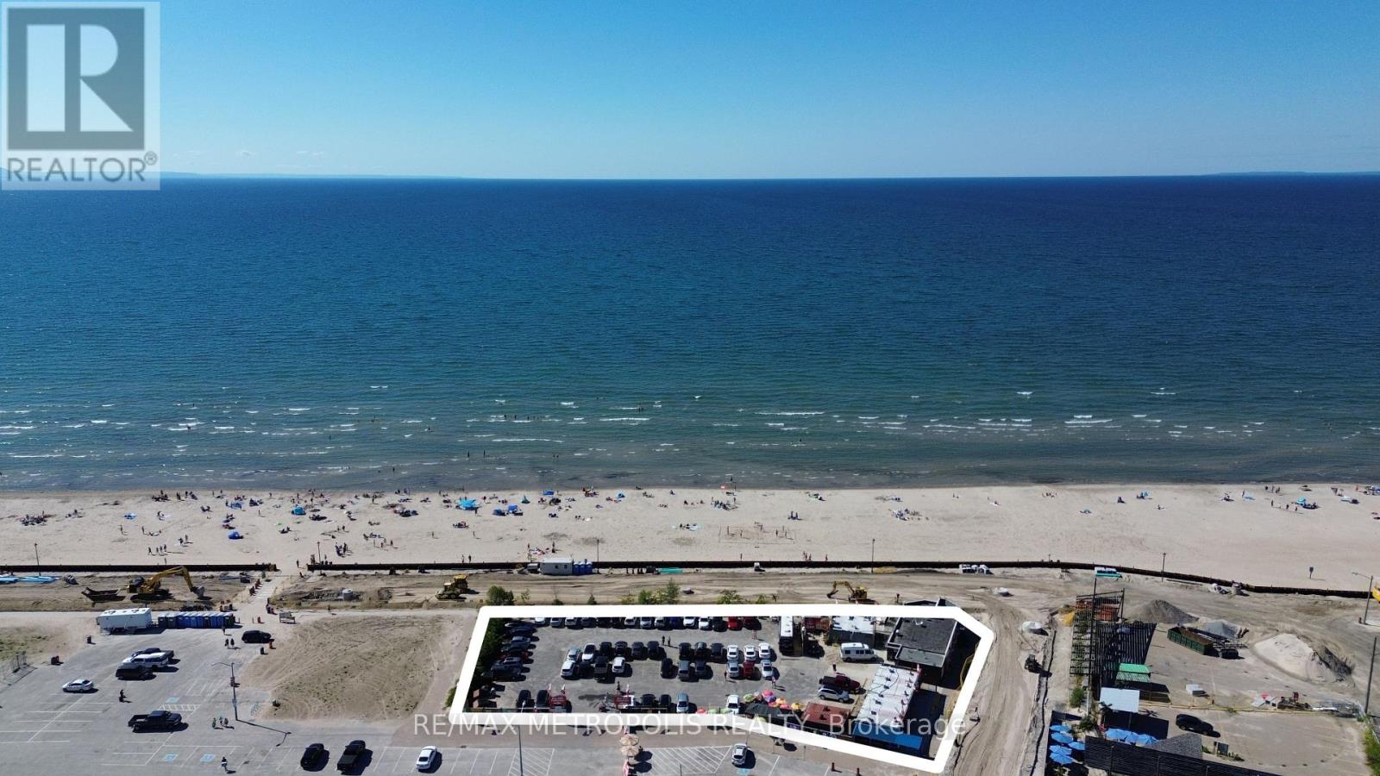40 Harding Court
Woodstock, Ontario
Beautiful Luxury Home for lease at Havelock Corners. Spacious 4-bedroom, 5-bathroom detached home available for lease. Beautiful and spacious detached home with almost 3,200 sq. ft. of living space, sitting on a large lot in the sought after Havelock Corners community. This home features 4 large bedrooms and 5 bathrooms (4 full bathrooms and 1 powder room), offering plenty of space for the whole family. The master bedroom is like your own private retreat, with a large layout, a luxurious 5-piece bathroom, and two walk-in closets one for each of you. Every other bedroom also has its own bathroom and walk-in closet, giving everyone their own space and privacy. The laundry room is conveniently located on the second floor. you'll find a cozy media room with a walk-out balcony, adding extra space to relax or work. The home includes many upgrades on the main and upper levels, engineered hardwood flooring and matching oak stairs. The main floor has high 9-foot ceilings that make the space feel open and bright. The kitchen is perfect for cooking and entertaining, with your choice of granite or quartz countertops, extended cabinets, and upgraded trim work throughout the home Located close to a peaceful pond, park, school, convenience store and Gurughar Sahib, this home offers a perfect mix of luxury and everyday convenience (id:60365)
774 Old Dundas Road
Hamilton, Ontario
Discover a magnificent architectural masterpiece nestled on a private and tranquil two-acre property a true paradise of extraordinary. This exceptional residence boasts over 7,700 sq.ft of meticulously crafted living space, featuring a show-stopping indoor heated pool that will leave you in awe. As you step inside, you're greeted by soaring 23 ft cathedral ceilings on the main level, creating a sense of grandeur and space. The open-concept design seamlessly connects the living room and family room to the indoor pool area, offering an unparalleled blend of luxury and relaxation. A modern and spacious Scandinavian kitchen provides a perfect setting for family meals, with panoramic views of the surrounding nature. The lower level is an entertainer's dream, complete with direct access to the pool, wet bar, and a walkout to the backyard. The sprawling two-acre property spans across Old Dundas Rd and connects to Lower Lions Club Rd, offering additional parking for your RV and boat. (id:60365)
118 Martin Grove Road
Toronto, Ontario
Experience the perfect blend of modern luxury, comfort, and convenience in this newly built architectural masterpiece located in one of Etobicoke's most desirable neighbourhoods. Steps to top-rated French and English schools, community pools and lush parks; and with quick access to Hwy 427, subway and Go Transit this home offers unparalleled lifestyle and connectivity. Boasting 6 spacious bedrooms (4+2), including a main-floor in-law suite/offece with ensuite and walk-in closet; this home is designed for multi-generational living. The custom German-made Siematic kitchen features built-in Miele appliances, Liebherr fridge, and leather-finish stone counters, flowing seamlessly into bright, open areas with soaring 14' clerestory windows. Entertain year-round on your 351sqft covered terrace with built-in electric fireplace, or retreat to the spa-inspired primary suite with Versace italian porcelain slabs, steam shower and heated floors. (id:60365)
(Bsmt.) - 1 Ladywood Crescent
Brampton, Ontario
Immediately Available! Students, Work Permit Holders and Families Are Welcome; Beautiful 2 Large Bedrooms, 1 Full Bathroom, Very Spacious Look-Out Basement(Only 6 Steps Down) Available For Rent At A Very Convenient Location In Brampton! Separate Laundry; Big Size Kitchen; 2 Car Parking(3rd Parking can be negotiated); Open Concept; Big Size Living Room, 4 Pc Bath; Both Bedrooms Have Closets; Extra Storage Space & 6 Large Windows Which Provide Loads Of Natural Light; 1 Min. Drive to Hwy. 410; Short Walk To School, Bus Stand, Park, Grocery Store, Tim Horton, Restaurants and other Amenities; 10 Minutes To Mount Pleasant Go Station and Recreation Centre; You Will Fall In Love With This Basement!! (id:60365)
1 Penlea Gate
Brampton, Ontario
This stunning 4-bed, 4-bath detached home in Brampton East offers 2900+ sq ft of upgraded living space. With 10-ft ceilings on the main floor and 9-ft ceilings on the second, the open-concept layout is both grand and inviting. The gourmet kitchen features a quartz waterfall island, built-in oven/stove, and porcelain tiles. Hardwood floors throughout no carpet in the entire home. The second floor includes a laundry room with a sink and 4 spacious bedrooms, each with an attached bathroom. Additional highlights include modern chandeliers, 8 security cameras, and an irrigation system for easy garden maintenance. The fully interlocked backyard is perfect for entertaining, with spacious interlocking wrapping around the house and a driveway with no sidewalk. Located near major amenities like schools, parks, plazas, public transit, Hwy 427/407, and places of worship. Over $250k spent on interlocking, landscaping, and custom kitchen design. Move-in ready this home is a true gem! Book your showing today! (id:60365)
Entire House - 2416 Malcolm Crescent
Burlington, Ontario
Charming Detached Home for Lease in Coveted Brant Hill! Offering the perfect blend of comfort and style, this bright and airy property features three generously sized bedrooms and three bathrooms, including a 4-piece bath on the upper level, a 3-piece bath in the basement, and a convenient powder room on the main floor.The home boasts beautiful new laminate flooring throughout and a dedicated laundry room with a washer and dryer. There's ample parking for up to three vehicles, plus a single-car garage equipped with an electric vehicle charging station and an indoor remote for easy access.The modern kitchen has been thoughtfully updated with sleek granite countertops, new cabinetry, and abundant storage, making it ideal for both daily living and entertaining. The spacious basement offers high ceilings and a walk-out to a private, fenced backyard, perfect for relaxation or gatherings.Located just minutes from major highways, parks, top-rated schools, and scenic trails, this home is also a short drive to downtown Burlington and the waterfront. Enjoy all the benefits of living in one of the city's most established and desirable communities. Don't miss the opportunity to lease this beautiful, move-in ready home in Brant Hill! (id:60365)
10 Main Street
Wasaga Beach, Ontario
Prime Waterfront Development Opportunity Wasaga Beach Located at the main end of Wasaga Beach, this premier site offers stunning waterfront views just steps from the worlds longest freshwater beach. Approved by Wasaga Beach Town Council under the Downtown Development Master Plan (DDMP), this project represents a once-in-a-generation opportunity to shape the future of Ontario's most popular summer destination. Ideally positioned within a 30-minute drive to Barrie and just 20 minutes to Collingwood/Blue Mountain, the site is surrounded by modern residential growth, a newly built casino, a future Costco, and all essential living facilities. The DDMP envisions year-round hotels, shops, restaurants, cafés, and attractions that will revitalize Beach Drive at Beach Area 1. This redevelopment will make the beachfront more climate-resilient, while transforming Wasaga Beach into a vibrant, four-season destination. (id:60365)
(Upper) - 239 Lakeland Crescent
Richmond Hill, Ontario
Gorgeous 2-Bdrm Unit Nested In The Beautiful Oak Ridges Lake Wilcox Area. This Home Is On 2nd Flr Of The Main House & Has Separate Entrance At The Back Part. Two Bright & Spacious Bdrms Facing South With Fantastic Views Of The Lake, A Large Kitchen With New Cabinets And Huge Living/Dining Area. Brand New S/S Washer&Dryer, Dishwasher, Range hood, Stove. Close To Both Yonge&Bayview Amenities & public Transit. Steps To Lake Wilcox, Community Cntr/Gym. (id:60365)
671 Langford Boulevard
Bradford West Gwillimbury, Ontario
Gorgeous Large Luxury Home 4 bedrooms. Hard wood floors on main and 2-nd floors. Tiled foyer. Zebra blinds on main and 2-nd floors. Lots Of Upgrades!!! Fireplace!!! Spacious Primary bedroom with W/I closet, 5-pc en-suite washroom with quartz countertop. Kitchen with extended island and quartz countertops. Main floor - 9 ft ceiling. Direct access to the main floor from garage. Crystal chandeliers.Central A/C. Minutes to Hwy 400. Steps to parks, close to supermarkets and all amenities. (id:60365)
1601e - 576 Front Street W
Toronto, Ontario
Executive Studio In Minto Westside with premium finishes. Exceptionally functional Layout With an unobstructed view. State Of The Art Exercise Room, Party Room, Guest Rooms, Heated Outdoor Pool, Large Bbq Patio. Conveniently located near shopping, restaurants, entertainment, and public transit. (id:60365)
703 - 188 Doris Avenue
Toronto, Ontario
Rare things ! A Flawless Oyster. A White Peacock. An Albino Humpback Whale and A 3 Bedroom 2 bathroom stunner of a Condo with 3 Parking spots and an EV charger. This big corner apartment is surrounded by windows on 3 sides and has only been lived in by 1 family. A lovely renovated kitchen is the focal point of the open main space. Its all stainless steel and white with black granite counters and modern sandy cupboards. The bedrooms are well separated and the primary has its own ensuite and walk in closet. All bedrooms have magnificent picture windows that make you feel like the outside belongs to you as well. The view from the balcony is a lovely North West one, where you can comfortably watch the sun go down or plan your shopping excursion a block away or pick a movie and walk across the street to the theatre or wander over to the Keg for dinner. There is light and space and comfort here in a building with simple and yet efficient amenities all set amidst immaculate gardens. A beautiful indoor pool and hot tub joined by an outside space and a gym make your lifestyle a sweet one. There is a party room and outdoor terrace for your use and of course, lots of visitor parking and guest suites. A block from Yonge St., 5 minutes to the highways, close to all the restaurants and shops and parks you could ever desire.3 bedroom units with 3 car parking and this much space just don't come up very often in the middle of the city. This apartment is the aurora borealis of North York. (id:60365)
10 Penwood Crescent
Toronto, Ontario
Architecturally Significant and Newly Renovated Residence In Prestigious Windfields Neighbourhood Backing Directly Onto Windfields Park. The Home's Brutalist Architecture Creates Immersive Privacy and An Idyllic Natural Sanctuary With Floor to Ceiling Picture Windows On Every Level Featuring Custom Belgian Linen Window Coverings, Expansive 2nd Floor Sundeck with Clear Views of Windfields Park and Access From All 4 Bedrooms on the 2nd Floor, Plus Walk-Up From Lower Level to Rear Gardens. 3-Car Garage With 8+ Car Circular Drive. Formal Living, Dining, Kitchen, Sunken Family Room Plus Servery on Main Level with Walk-Out to Flagstone Patio and Outdoor Pool. Open riser staircase connects all levels of the home, enhancing the flow of natural light throughout. Lower Level features 5th Bedroom, Wet Bar, Rec Room With Wood Burning Fireplace, Sauna, Laundry and Floor to Ceiling Picture Windows With Views of the Rear Gardens Plus Walk-Up to Patio. A True Escape From The City, Within The City! Convenient Access to 401, 404/DVP, Granite Club, Public and Private Schools in The Area. (id:60365)













