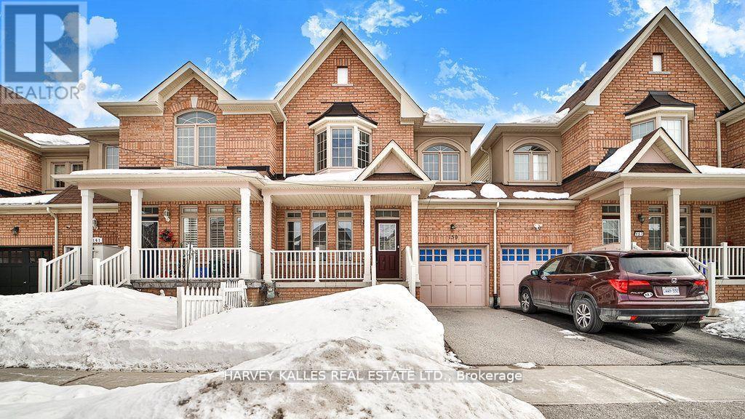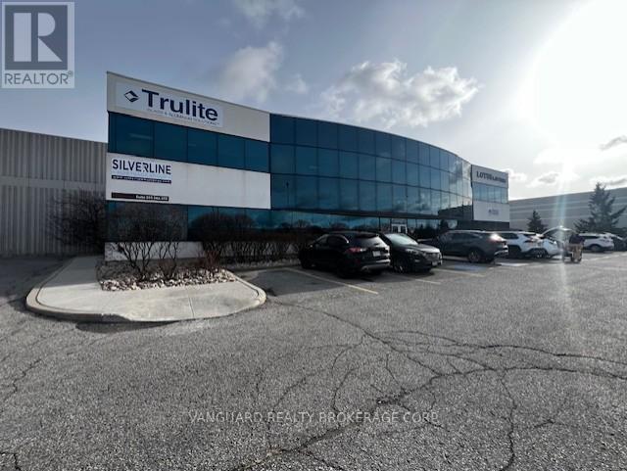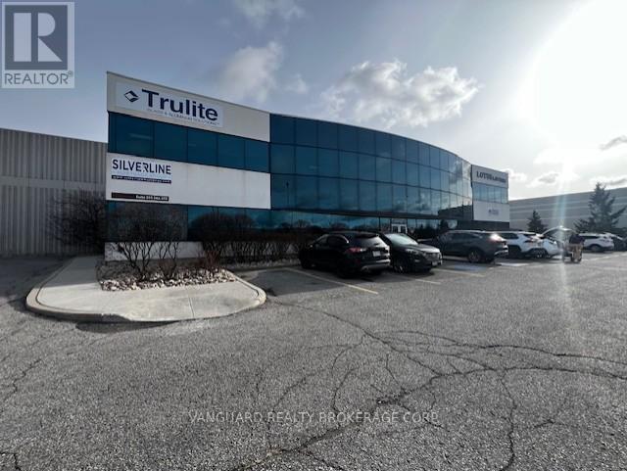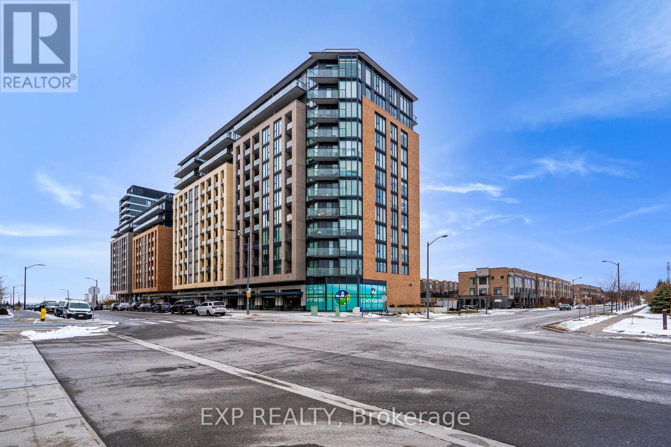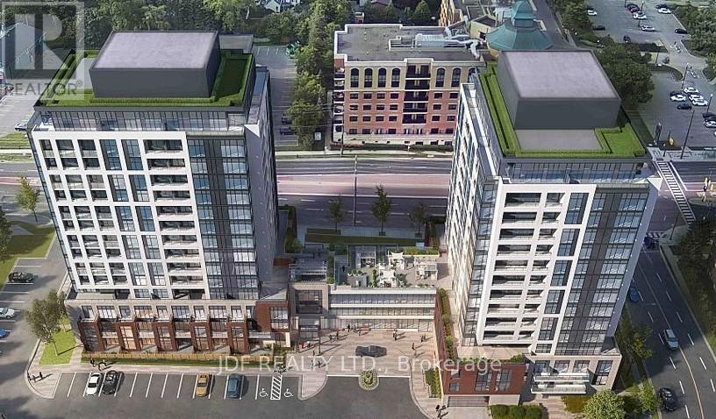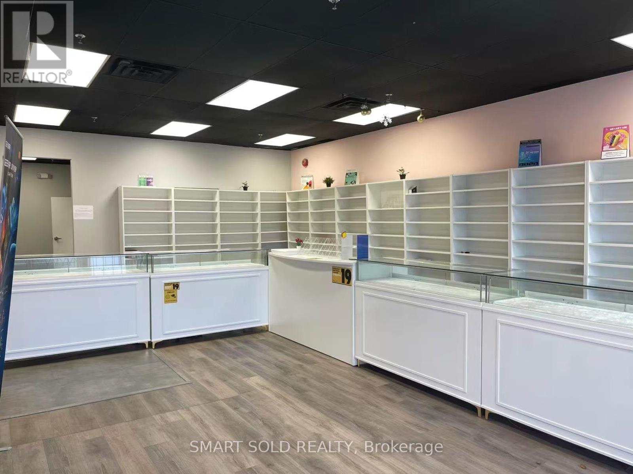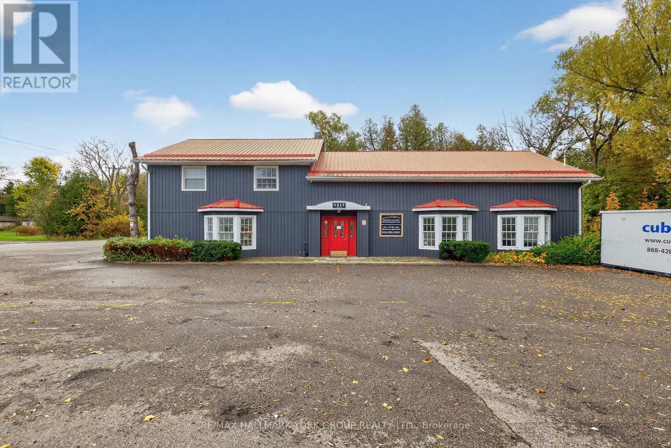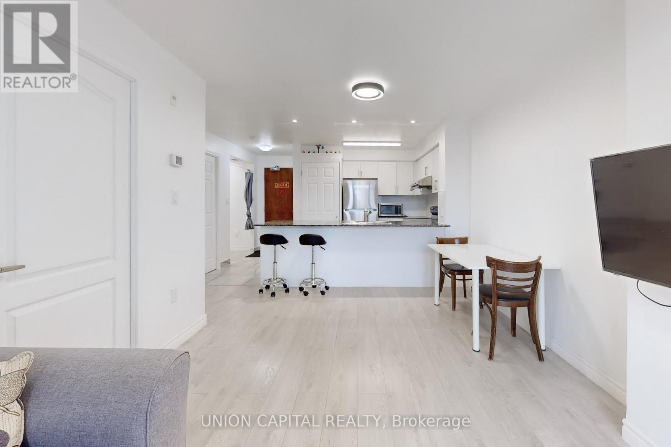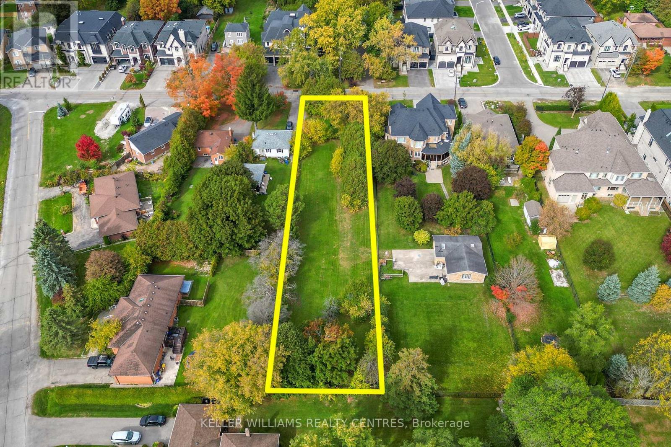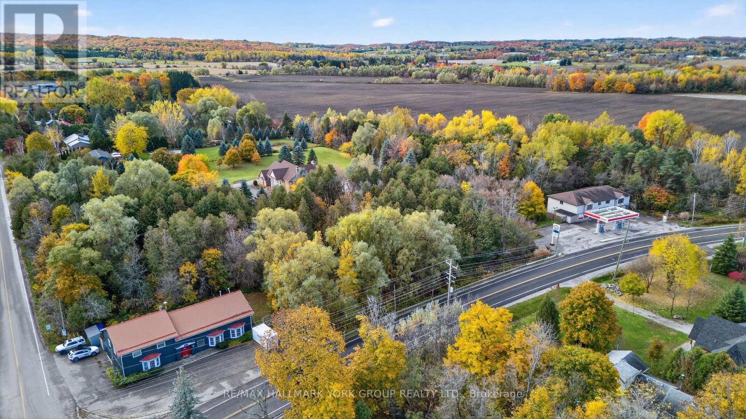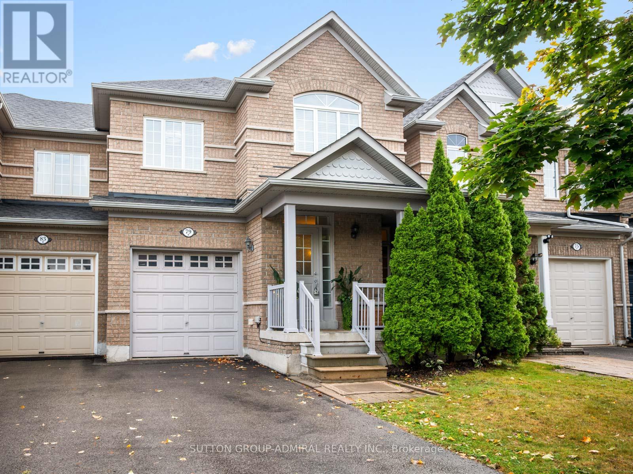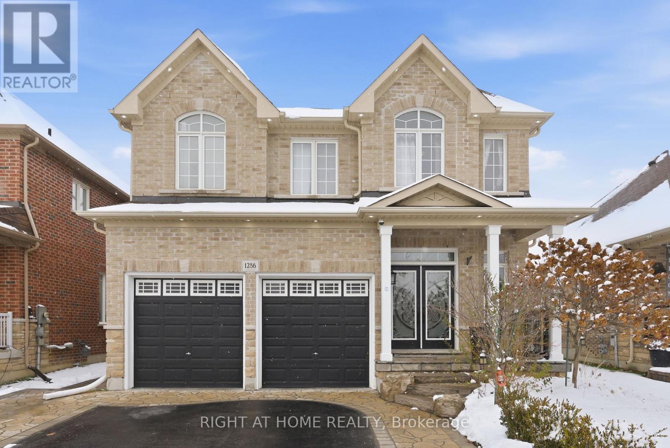159 Hammersly Boulevard
Markham, Ontario
Immaculate Freehold Townhouse in Sought After Wismer Community. Bright & Functional Layout. Soaring 9 Ft Ceiling in Main Floor. Laminate Floor Throughout. Open Concept Kitchen. Fenced Yard. Top Ranking School Zone: Wismer P.S., Donald Cousens P.S. (Gifted), Bur Oak S.S., Walking Distance to Mount Joy Go Station. Close to all Amenities, Shopping & Community Centers. **EXTRAS** Tenant to pay for all utilities, Hot Water Rental, Lawncare & Snow Removal. (id:60365)
201 - 385 Connie Crescent
Vaughan, Ontario
Excellent Quality Office Space (12 Offices). Different Options Available, Professionally Finished Space. Plenty Of Offices/ Open Space, Very Bright Space With Full Windows, Ample Free Surface Parking. Exposed To Dufferin Street, Close Access To Highway 407 And Highway 7. Size To Be Verified. (id:60365)
201a - 385 Connie Crescent
Vaughan, Ontario
Excellent Quality Office Space (5 Offices). Different Options Available, Professionally Finished Space. Plenty Of Offices/ Open Space, Very Bright Space With Full Windows, Ample Free Surface Parking. Exposed To Dufferin Street, Close Access To Highway 407 And Highway 7. Size To Be Verified. (id:60365)
730 - 100 Eagle Rock Way
Vaughan, Ontario
Modern Living Meets Urban Convenience at 100 Eagle Rock Way, Suite 730. Welcome to Unit 730, a bright and stylish 1+1 bedroom suite offering the perfect blend of comfort, convenience, and contemporary design in the heart of Vaughan. This beautifully maintained condo features 595 sq ft of thoughtfully designed open-concept living, complete with a rare oversized terrace-your own private outdoor escape with serene north-facing views. Inside, warm hardwood floors guide you through the airy living and dining area, ideal for relaxing or entertaining. The modern kitchen shines with stainless steel appliances, a built-in microwave, a built-in dishwasher, and ample storage. The spacious bedroom features a large wall of windows and double closet, while the versatile den offers the perfect space for a home office, study nook, or creative corner. Enjoy year-round comfort with central air, in-suite laundry, and inclusive maintenance fees covering heat, water, parking, and building insurance. Your new home also includes an owned underground parking space and an owned locker for added convenience. The building boasts fantastic amenities, including a rooftop deck/garden, sleek gym, party/meeting room, and plentiful visitor parking, making it an ideal spot for first-time buyers, downsizers, or investors looking to join one of Vaughan's most desirable communities. With easy access to transit, shopping, parks, and major highways, this suite delivers comfort, style, and unmatched convenience. Only 1 minute drive, or a 2-minute walk to the Go Station for easy commute downtown. (id:60365)
216a - 705 Davis Drive
Newmarket, Ontario
FIRST TIME OFFERED . Brand new ! Never Lived in Spacious and beautifully finished 1+1 Bedroom, 2 Washrooms Unit . Located in Prime Kingsley Square condos. 709 sq.ft living space+ 56 sq.ft, Oversized Private Glass Balcony. 9 ft ceiling. 1 Parking & 1 Locker Included. Amazing Amenities, Include: Fitness Centre, Yoga area, Party Room,, Rooftop Terrace with BBQ area, Lounge areas, Pet wash station and Visitor Parking. GREAT LOCATION, so close to all you day to day needs including , retail, restaurants, community services, Upper Canada Mall, Highway 404, Yonge St, Southlake Hospital, Schools and Much More. Units located close to stairwell A2 and to elevator. Nice west view from spacious balcony. (id:60365)
8 - 9631 Yonge Street
Richmond Hill, Ontario
Profitable And Excellently-Operated Retail Store Located On Yonge Street In Richmond Hill. Totally 1,225 Square Feet With A Large And Open Retail Area And Storage Room, 2 Bath Rooms And Back Door For Loading. Fully Renovated In 2023. Three Years Of Lease Available Since Now. Perfectly For A Small Business, Professional Service and Offices. Food And Beverage Business Is NOT Allowed In This Plaza Due To The Competition Among Similar Businesses. Perfect Location With Lots Of Retail Shops, Restaurants And T&T Supermarket Nearby With Excellent Passenger Flow Volume. Busy High Traffic Area Close To Transit And Easy Access To Major Transportation Routes. Become Your Own Boss! (id:60365)
4515 Lloydtown Aurora Road
King, Ontario
Live, Work & Play! Rare Mixed-Use property in sought-after King Township. This Hamlet Commercial zoned property offers approx 3,000 sq. ft. of versatile space, featuring a residential 3 Bed 1 Bath living on the upper level (currently rented month to month @ $1,327.41 per month) and main-floor office/retail space (could be residential) featuring office space with large work area, 4 offices and 2 Bathrooms. Separate meters (top & bottom units). Long lasting steel roof. The property provides ample front parking and supports a wide range of permitted uses, including: Residential, Automotive, Child Care, Day Spa, Farmers Market, Garden Centre, Inn, Office, Pet Care/Grooming, Place of Worship, Restaurant, Retail, or Studio. Conveniently located just minutes from Schomberg, King City, Aurora and Nobleton, and only 3 km from Highway 400, offering exceptional accessibility and visibility. (id:60365)
202 - 4600 Steeles Avenue E
Markham, Ontario
Unique and rare 1 Bedroom + 2 Dens layout offering exceptional functionality and space, perfect for couples or young families. The primary den is fully enclosed with its own window, making it ideal as a secondary bedroom or nursery. The second den offers flexibility for a home office, study area, or extra storage, tailored to your lifestyle needs. This unit has been newly renovated throughout. Recently painted walls and pot lights have been added for a brighter home. Kitchen has been refreshed with new tile flooring, cabinets, backsplash and appliances. New laminate flooring throughout. Bathroom has also been renovated with a standup shower, toilet, counter top and cabinet. All ready to move in and enjoy. TTC at your door steps and GO station within walking distance. The building is under rent control. A MUST SEE! 1 Bedroom + 2 Dens! (id:60365)
39 Maple Grove Avenue
Richmond Hill, Ontario
Half an Acre of Land on Richmond Hill's prestigious Maple Grove Avenue. 68 ft Frontage and 315 feet deep, surrounded but an eclectic array of multi-million Dollar Custom Homes. Secure on of the last building spots in Oak Ridges and build the Home of your Dreams! (id:60365)
4515 Lloydtown Aurora Road
King, Ontario
Commercial Opportunity in King Township. Rare Mixed-Use property. Prime exposure on a major roadway in sought-after King Township. This Hamlet Commercial zoned property offers approx 3,000 sq. ft. of versatile space, featuring a residential 3 Bed 1 Bath rental apartment on the upper level (currently rented month to month @ $1,327.41 per month) and main-floor office/retail space available January 2025 (formerly leased to automotive business) featuring office space with large work area, 4 offices and 2 Bathrooms. Steel roof! Separate meters (top & bottom units). The property provides ample front parking and supports a wide range of permitted uses, including: Automotive, Child Care, Day Spa, Farmers Market, Garden Centre, Inn, Office, Pet Care/Grooming, Place of Worship, Restaurant, Retail, or Studio. Conveniently located just minutes from Schomberg, King City, Aurora and Nobleton, and only 3 km from Highway 400, offering exceptional accessibility and visibility. (id:60365)
79 Watkins Glen Crescent
Aurora, Ontario
Beautifully Upgraded Freehold Townhouse In Bayview Wellington - One Of Aurora's Most Desirable Communities! Featuring 3+1 Bedrooms And 4 Bathrooms, This Home Has Been Thoughtfully Updated With Modern Finishes And A Versatile Layout, Perfect For Families. Main Floor Showcases Laminate Flooring, Upgraded 24x24 Porcelain Tiles In The Kitchen, And 12x18 Porcelain Tiles In The Foyer And Powder Room. The Spacious And Inviting Dining And Living Areas Are Enhanced With Upgraded Lighting And Kitchen Pot Lights. The Modern Kitchen Boasts Caesarstone Quartz Countertops, Stainless Steel Appliances, Pot Lights, Overlooks The Spacious Living Room And A Walkout To The Backyard, Perfect For Hosting! Upstairs, Berber Carpet Provides Warmth In The Generously Sized Bedrooms, Complemented By Updated Window Coverings. Spacious Primary Retreat Includes A Walk-In Closet And A 4-Piece Ensuite With Soaker Tub, Glass Shower, And Extended Vanity. Finished Basement In-Law Suite Offers Incredible Flexibility With Laminate Flooring, Pot Lights, A Full 4-Piece Bathroom With Porcelain Tile, And A Separate Laundry Area. Perfect For Extended Family, Guests, Or A Private Workspace. Outdoor Living Is A Highlight With A Large Stone Patio, Complete With Irrigation System, Gas Line Hookup, And A Fully Fenced Yard. The Exterior Porch, Garage, And Front Door Were Freshly Painted, Adding Curb Appeal. Combining Comfort, Style, And Convenience To Local Amenities Including St. Jerome Catholic Elementary School, Northern Lights Public School, Optimist Park, Tom Taylor Trail, Lambert Wilson Park, Aurora Community Arboretum, Tim Jones Trail, Aurora Centre, Aurora Community Centre, Aurora GO Station, St Andrew's Valley Golf Club. This Home Is Ideal For Families Or Anyone Seeking A Turnkey Lifestyle In One Of Aurora's Most Sought-After Communities. (id:60365)
Basement - 1286 Kettering Drive
Oshawa, Ontario
Beautiful 2-Bedroom Basement Apartment for Rent in Eastdale, Oshawa available December 4th, this bright and modern lower-level unit offers approximately 1200 sq.ft of comfortable living space in one of Eastdale's most desirable family-friendly communities. The layout features 2 spacious bedrooms, 1 full bathroom, and stylish finishes throughout. Open-concept living and dining area with ample natural light Modern kitchen with quality appliances and generous storage Two well-sized bedrooms suitable for small families, professionals, or students Contemporary full bathroom Private separate entrance Quiet, safe neighbourhood with easy street parking. Minutes to top-rated Eastdale schools Close to parks, trails, and recreation centres Short drive to grocery stores, restaurants, cafes, and fitness centres Convenient access to public transit and major highways, making commuting easy. The Basement tenant has the obligation to pay 35 % of all utillities consumed periodically. (id:60365)

