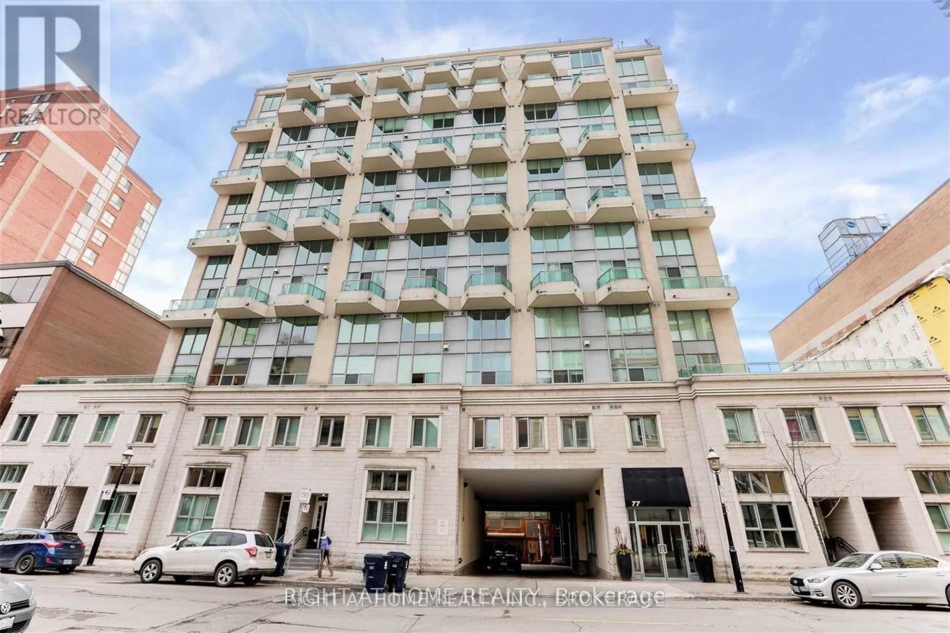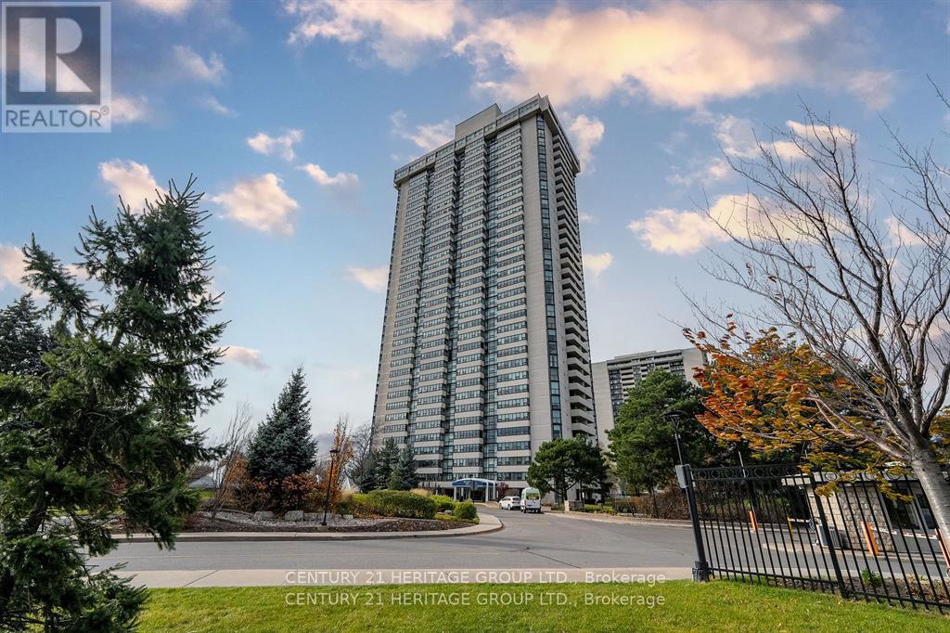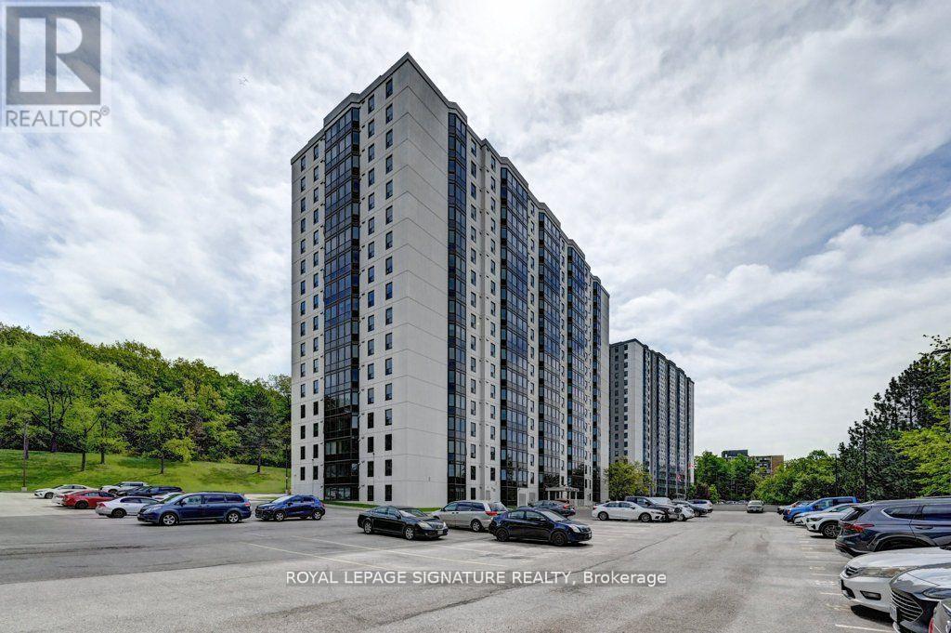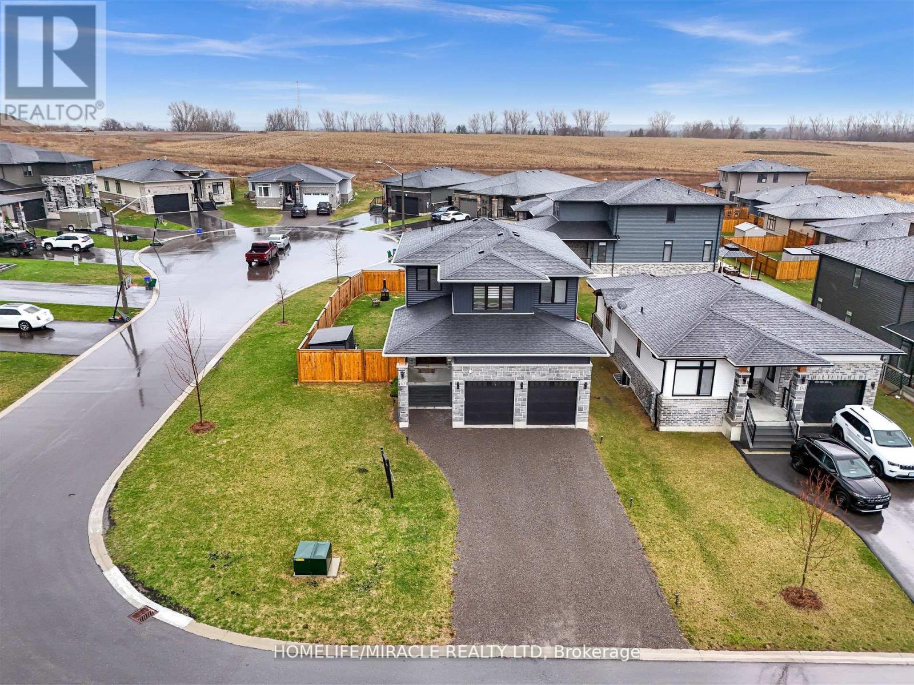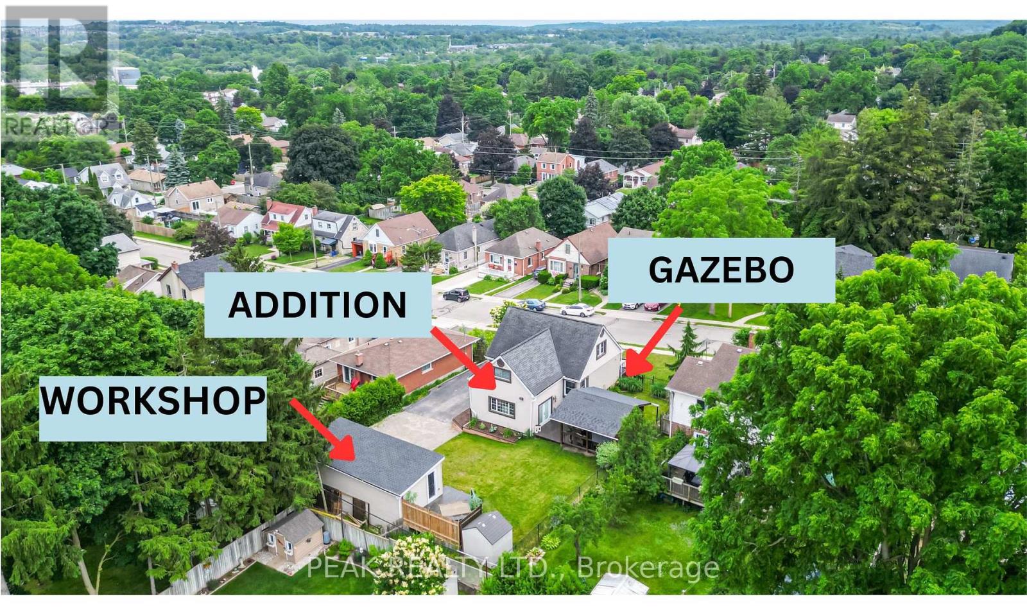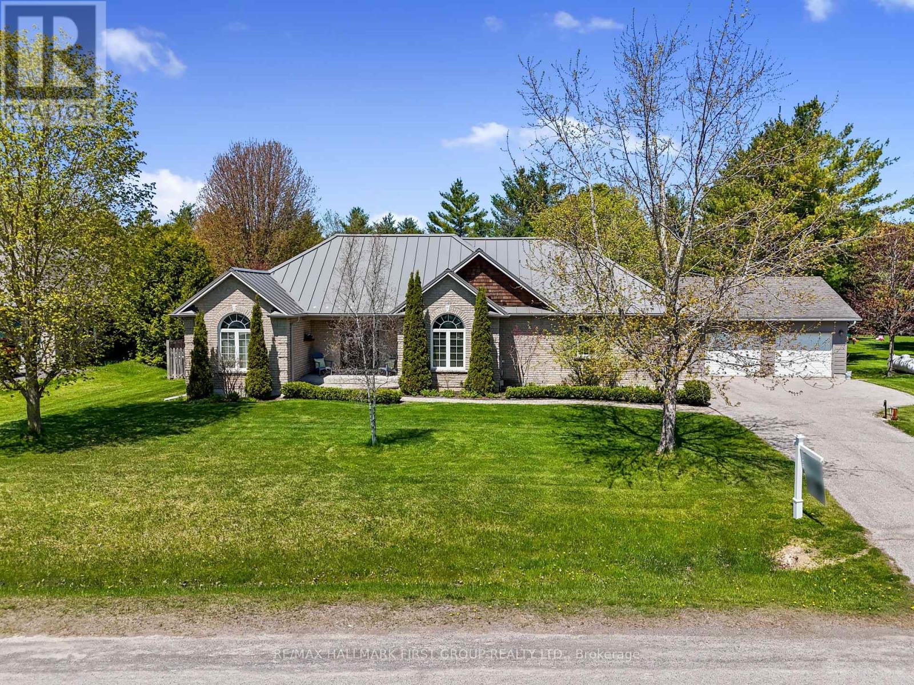206 - 25 Capreol Court
Toronto, Ontario
Modern & Sun-Filled 2-Bedroom 2-Bath Corner Unit in the Highly Sought-After CityPlace Community! * Spacious 838 Sq Ft Layout with an Additional 65 Sq Ft Balcony 903 Sq Ft Total * Thoughtfully Designed Split Bedroom Floor Plan for Optimal Privacy & Comfort * Floor-to-Ceiling Windows Throughout, Flooding the Space with Natural Light * Expansive Open-Concept Living & Dining Area, Perfect for Entertaining or Everyday Living * Walk-Out to a Large Balcony with Bright & Open Urban Views * Sleek Kitchen Featuring Ample Cabinetry & Counter Space, Ideal for Cooking & Hosting * Primary Bedroom Retreat with Full-Height Windows & a Modern 4-Piece Ensuite * Second Bedroom with Floor-to-Ceiling Windows & Pot Lights, Offering Versatile Use as a Bedroom or Home Office * Located in a Meticulously Maintained Building with Top-Tier Amenities: Rooftop Pool, Rooftop Terrace, Gym, Party Room, Guest Suites, Childrens Playroom, Visitor Parking & More * Steps from Canoe Landing Community Recreation Centre, Schools, Parks, & Public Transit * Walking Distance to CN Tower, Rogers Centre, Scotiabank Arena, UP Express, Ripley's Aquarium, & the Lakefront * Surrounded by Vibrant Restaurants, Shops, & Entertainment * An Incredible Opportunity to Own a Bright & Stylish Home in the Heart of Downtown Toronto! (id:60365)
501 - 77 Lombard Street
Toronto, Ontario
Experience Downtown Living: Corner Condo Gem at 77 Lombard! Imagine waking up in the heart of the city, in a stunning 2-storey corner condo at 77 Lombard, where every detail is designed for vibrant downtown living. This isn't just a unit; it's a unique urban sanctuary that offers both space and style.As a corner unit, you'll immediately appreciate the abundance of natural light streaming in from multiple exposures, creating a bright and airy atmosphere that's rare in the urban core. The two-storey layout provides a distinct separation between your living and private spaces, giving it the feel of a detached home within a dynamic building.Your main level is perfect for entertaining, with an open-concept design that flows seamlessly. The 1 bedroom plus den configuration with 2 full bathrooms offers incredible flexibility. The den is an ideal space for a dedicated home office, a cozy media room, or even a guest area, adapting effortlessly to your needs. The primary suite provides a serene escape, complete with its own private bathroom.Living at 77 Lombard means stepping directly into Toronto's pulse. You're just moments from the Financial District, St. Lawrence Market, fantastic dining, vibrant entertainment, and excellent transit options. Enjoy the best of city life, then retreat to your spacious, light-filled corner oasis. (id:60365)
86 Charing Crescent
Aurora, Ontario
**Welcome To Your Private Backyard Oasis in Aurora Highlands*This executive home sits on a premium 59.23 ft x 154.44 ft lot backing onto forest greenspace, offering rare privacy and resort-style outdoor living. With approx. 5,300 sq ft of total space (approx. 4,000 above grade), 4 bedrooms, 5 bathrooms, and a 3-car garage, this home blends timeless character with thoughtful updates. Inside, you're welcomed by a grand rotunda staircase and smooth ceilings. The main floor features hardwood flooring, updated lighting, a sunken living room, formal dining, and a family room with soaring 18-ft ceilings and Palladian windows. The spacious kitchen includes granite countertops, functional appliances, and a walk-out to your backyard retreat: a heated saltwater pool (46 ft) with both solar and gas systems, a cabana with electrical hookup and wet bar potential, a dual-motor hot tub with Wi-Fi control and ambient lighting, outdoor shower, and forest views. A main-floor office and laundry with garage access complete this level. Upstairs offers a functional layout ideal for families: the primary retreat has serene backyard views, his & hers walk-in closets, and a 5-pc ensuite. Two bedrooms feature cathedral ceilings; one has a 4-pc ensuite and the other two share a Jack & Jill bath. All bedrooms have walk-in closets and direct bath access. The finished basement includes a large flex space currently set up as a home gym or potential family room, a 3-piece bath, and an abundance of storage. Lovingly maintained by original owners with recent updates: roof (8 yrs), windows (partial NorthStar), garage doors (2 yrs), furnace + AC (2025), central vac (1 yr), water softener w/ iron filter (5 yrs), pest-proof vents, leaf filter gutters, 200-amp panel. Prime Location: Highview PS, Light of Christ Catholic Elementary + Aurora HS. Minutes to parks, trails, top schools, shops, golf, and HWY 404/407. CHECK THE VIRTUAL TOUR FOR PHOTOS, FLOOR PLANS, ETC. (id:60365)
406 - 3303 Don Mills Road
Toronto, Ontario
Stunning, Bright, Fully Renovated and Remodelled W/Impeccable Quality 2 Brm + Office Residence (Can Be Converted To 3rd Bedroom)!! The Layout You Dream Of, Custom Kitchen W/ Centre Island, Open L/Rm W/Fire Place, Unique Decorative Lighting, TV Unit & B/I Shelves. Specious Sun Filled Open Concept Office. Luxurious Finishes Incl: Quartz Counter Tops, Splash, Pot Lights, Hidden Decorative Lighting, Top Laminate Flrs, Custom Blinds, Mirror/Glass Sliding Drs. Come, See And Compare - Just Spacious And Beautiful!! Five Stars Amenities Include Tennis Courts, Fitness Centre, Indoor/Outdoor Pools And More. 24-Hour Security. Steps To Parks, Shopping&Transit. Office May Transform To a 3rd Bedroom (id:60365)
Main - 6 Royal Doulton Drive
Toronto, Ontario
Wonderful Bungalow In A Great Neighoburhood. **Main Floor Rent Only** Hardwood Floor Through. 3 Bedrooms, Master bedroom with 3 Piece Ensuite washroom. Separate entrance and laundry. Enjoy The Great View From The Living Room And Dining Room As Much As The Private Backyard. Renovated Kitchen with S/S Appliances. Two Driving Parking Space. Close to Supermarket, Public Transit and DVP. (id:60365)
1214 - 35 Green Valley Drive
Kitchener, Ontario
Discover comfort, space, and serenity at 35 Green Valley Drive an outstanding one-bedroom condo that blends nature, modern living, and convenience in one of Kitchener's most desirable communities. Perfectly situated in a quiet, well-managed building surrounded by mature forest, this beautifully updated home offers a rare combination of privacy, light-filled interiors, and easy access to everyday essentials. This secure, well-kept building is known for its excellent amenities, including a fitness room, sauna, party room, library. Whether you're relaxing at home or socializing with neighbors, this condo offers a lifestyle of comfort and convenience. The location is truly unbeatable. Step outside and enjoy scenic walking and biking trails, Homer Watson Park, and the Grand River. Families will love being close to highly rated schools, while students and faculty will appreciate being just minutes from Conestoga College. Daily errands are easy with Pioneer Plaza just a short walk away, offering Zehrs, Shoppers, LCBO, coffee shops, restaurants, and more. Commuters will love the proximity to Hwy 401 and local transit options that make travel around the region a breeze. Whether you're a first-time buyer, investor, or simply looking for a low-maintenance lifestyle surrounded by nature and convenience this home has it all. Book your showing today! (id:60365)
43 Prairie Run Road
Cramahe, Ontario
Welcome To 43 Prairie Run ,Beautiful Corner unit In Colborne! This 4 Year-Old Fidelity Homes- Built Property Is A Stunning Find Boasting Over 2000 Sq Ft , Offering 3 Bedrooms And 3 Bathrooms, Front Elevation With Modern Stone Design With Upgraded Garage Doors And Wider Porch/Stairs. The Open-Concept Design Seamlessly Blends Style And Functionality. The Modern Kitchen Is A Chef's Dream, Featuring A Sleek Tile Backsplash, Recessed Lighting, A Spacious Island Breakfast Bar With Elegant Pendant Lighting, Quality S/S Appliances, And Ample Workspace. The Inviting Living Room, Complete With A Cozy Fireplace, Open Concept With Dining Which Leads Into W/O Patio With Newly Built Deck. The Primary Bedroom Is A Serene Retreat, Boasting A Luxurious Ensuite With A Double Vanity, A Large Glass-Enclosed Shower, And A Separate Soaking Tub. Two Additional Bedrooms With Jack And Jill. Conveniently Located Close To Town Amenities And With Quick Access To Highway 401. Recently Fully Fenced With Entrance To Back Yard On Both Side, Newly Built Deck In The Back Yard, 9x7 Shed , Natural Gas Line For BBQ, 5 Commercial Grade Security Camera Features Night Vision, Geofencing , Built In Alarm , Ethernet And Access Point Installed Upstairs For Hardwired Internet Connection Ideal For Remote Workers. (id:60365)
6 Raycroft Drive
Belleville, Ontario
Stunning 2 Bedroom Bungalow in the Sought-After Settlers Ridge Neighbourhood. This beautifully maintained home features 2 full bathrooms, a spacious open-concept layout, and plenty of natural light. Enjoy peaceful mornings or evening entertaining in the private, fully fenced backyard perfect for relaxing in quiet comfort. Located on a serene street, yet just minutes from all amenities, this home offers the best of both convenience and tranquility. (id:60365)
66 Weirs Lane
Hamilton, Ontario
Modern Living, Redefined. Tucked into over 5 acres of Carolinian forest in the Dundas Valley, this architectural triumph offers unmatched privacy, design excellence, and seamless indoor-outdoor living. Crafted by DB Custom Homes and envisioned by SMPL Design Studio, this Net Zero, Mies van der Rohe inspired masterpiece spans 8,107 sqft, with an additional 2000+ sqft detached studio/workshop. Clad in glass, ACM panels, and Shou Sugi Ban siding, its minimalist form is anchored by 115' of 12' lift-and-slide doors and a 3,500 sq ft professionally seeded, maintenance-free green roof, beneath a solar panelled upper level green roof. Inside, soaring 11.5' ceilings and radiant in-floor heating set the tone for refined living. The chef's kitchen features integrated Gaggenau appliances, an 18' island, and hidden pantry with extra fridge and freezer. The two living areas, a formal dining space divided by a 10' three-sided fireplace, a theatre room, dual office nook and gym with Sauna - invite effortless entertaining. A 1,200 sqft creative studio sits just off the oversized two-car garage and mud room. The cantilevered primary suite offers a private sanctuary with panoramic views, a spa-like ensuite, a walk-in closet with dual skylights, a coffee bar, and 24' sliding doors to a heated terrace. Above, a 48" skylight and floating glass floor flood the space with natural light from above. Outside, explore private trails, a spring-fed pond, and an auxiliary building with two garage bays, a bathroom, and flexible workspace - ideal for a studio, guest quarters, or future expansion. Featuring geothermal heating/cooling, solar energy, smart home tech, and approved pool permits, this home is a rare convergence of form, function, and forested serenity. (id:60365)
70 Stanley Street
Cambridge, Ontario
Welcome to 70 Stanley! over 2500 sq ft of living space, 4+1 bedroom home with 3 bathrooms, main floor laundry AND A WALK-OUT BASEMENT, SEPARATE ENTRANCE: Stunning design, full workshop, landscaped & a beautiful gazebo for lounging on hot summer nights. Two spacious bedrooms on the main level, ( OR 1 bedroom and an office):main floor laundry, carpet free. Fully upgraded eat-in kitchen featuring Quartz counters and stunning pot lights through out. ALL appliances under 3 years old. 3 additional bedrooms upstairs offering laminate floors another bathroom. The separate side entrance, Walk-out basement, leads to finished space that includes a sixth bedroom-offering excellent in-law suite or income potential. The large detached workshop is a dream come true for hobbyists, tradespeople, or anyone needing extra space for tools, toys, or storage. Additional upgrades and features include: ~~WORKSHOP 12'8" x 24'6" plus Storage: 12'6" x 10'1" :Renovated throughout-move in ready with modern finishes Stand-up freezer, water softener (2025), washer, and dryer-all just 3 years old Owned 50-gallon water heater-no rental equipment . Conveniently located close to top-rated schools, parks, trails, and all amenities Whether you're upsizing, investing, or looking for multi-functional family home, this rare West Galt gem checks all the boxes. (id:60365)
3905 Larose Crescent
Port Hope, Ontario
Tucked into a tree-lined setting, this executive bungalow blends charm, function, and well over 3,000 sq ft in one impressive package. The home features a durable metal roof, a garage, and a spacious backyard with a sports court, perfect for outdoor fun. Step inside the welcoming front foyer that sets the tone for the thoughtfully designed interior. The cozy living room boasts a large front window with California shutters, a peaked ceiling, and stylish board-and-batten wainscotting. The dining area features a sleek propane gas fireplace flanked by windows, modern flooring, and plenty of room for family gatherings. It flows seamlessly into the kitchen, making entertaining a breeze. The kitchen impresses with dual-level prep counters, built-in stainless steel appliances, a ceiling-height pantry, glass tile backsplash, recessed lighting, and an undermount sink. Just off the kitchen, a sunroom with a built-in window seat and walkout offers the perfect spot to relax with a book or enjoy nature views. The adjacent family room is open and inviting, with built-in shelving. The spacious primary bedroom includes a walk-in closet with cabinetry and a spa-like ensuite featuring a tub and a glass-enclosed shower. Two additional bedrooms and a bathroom provide comfort and flexibility for the whole family. A main floor laundry room and guest bath add convenience. Downstairs, a finished basement offers a large rec room, games area, and bedroom that is currently used as a home gym and would make an ideal studio or office for a home-based business. Outside, the private yard backs onto a wooded area, including a deck, patio, fire pit with seating area, and a versatile sports court ideal for year-round enjoyment. Moments to amenities and easy access to the 401, this home truly offers everything your family needs inside and out. (id:60365)
76 - 1755 Rathburn Road E
Mississauga, Ontario
This beautifully updated 3-bedroom, 3-bath townhome offers the perfect blend of comfort, space, and convenience. Ideally situated with easy access to major commuting routes and shopping, this home is move-in ready.Step inside to find hardwood flooring throughout, a bright and spacious family room with soaring ceilings, pot lights, and a walkout to a private backyard patio. The large eat-in kitchen features a peninsula and flows seamlessly into the formal dining area, which overlooks the family room below ideal for entertaining.Upstairs, youll find three generously sized bedrooms, all with hardwood floors. The primary bedroom includes a walk-in closet and a private 2-piece ensuite.The finished lower level adds even more versatility with a cozy rec room perfect as a home office or media room and a laundry area with plenty of storage.Enjoy the peaceful backyard setting with no rear neighbours, backing onto lush green space.Condo fees include lawn maintenance, so you can spend less time on chores and more time enjoying life with family and friends. (id:60365)


