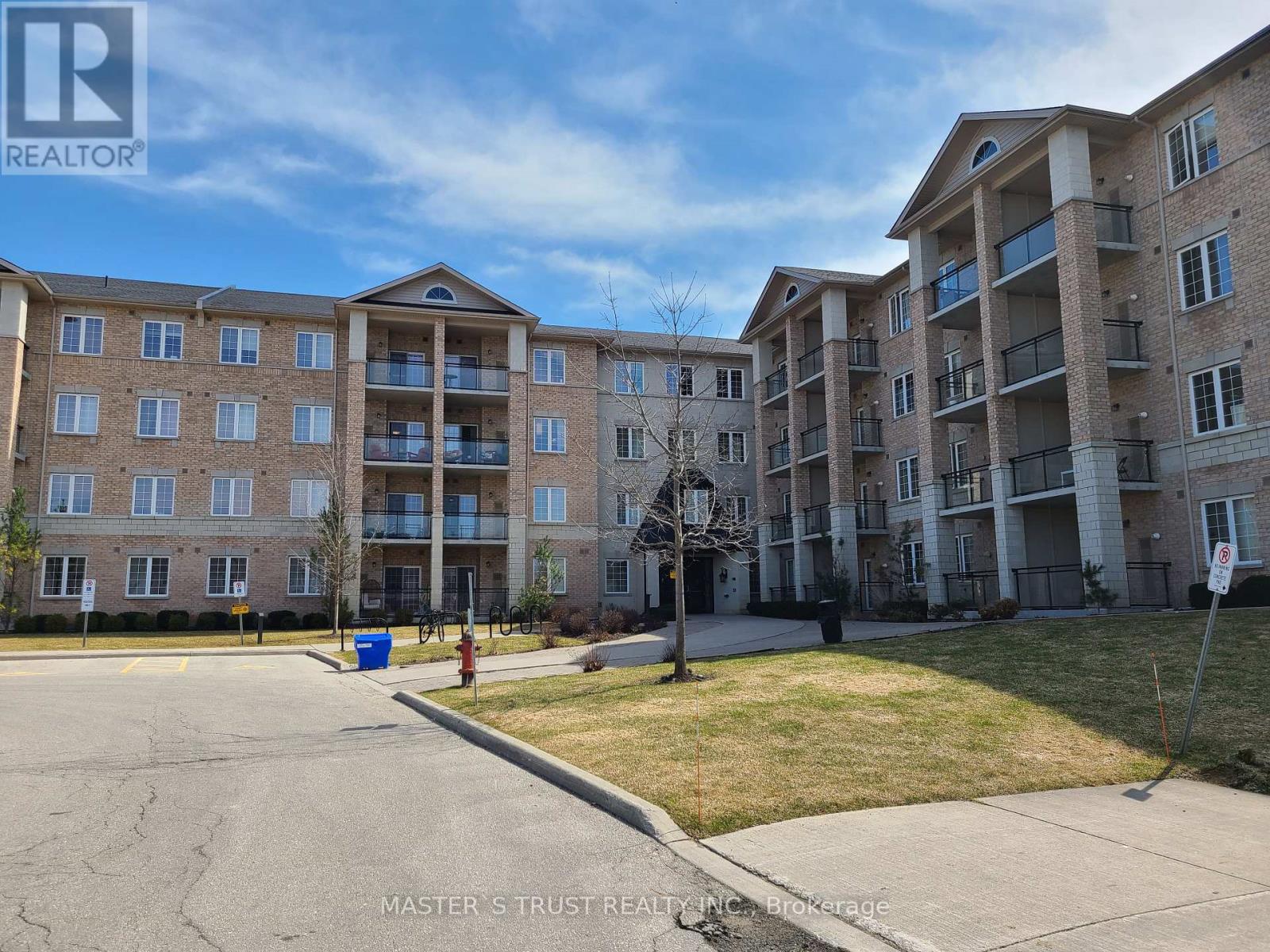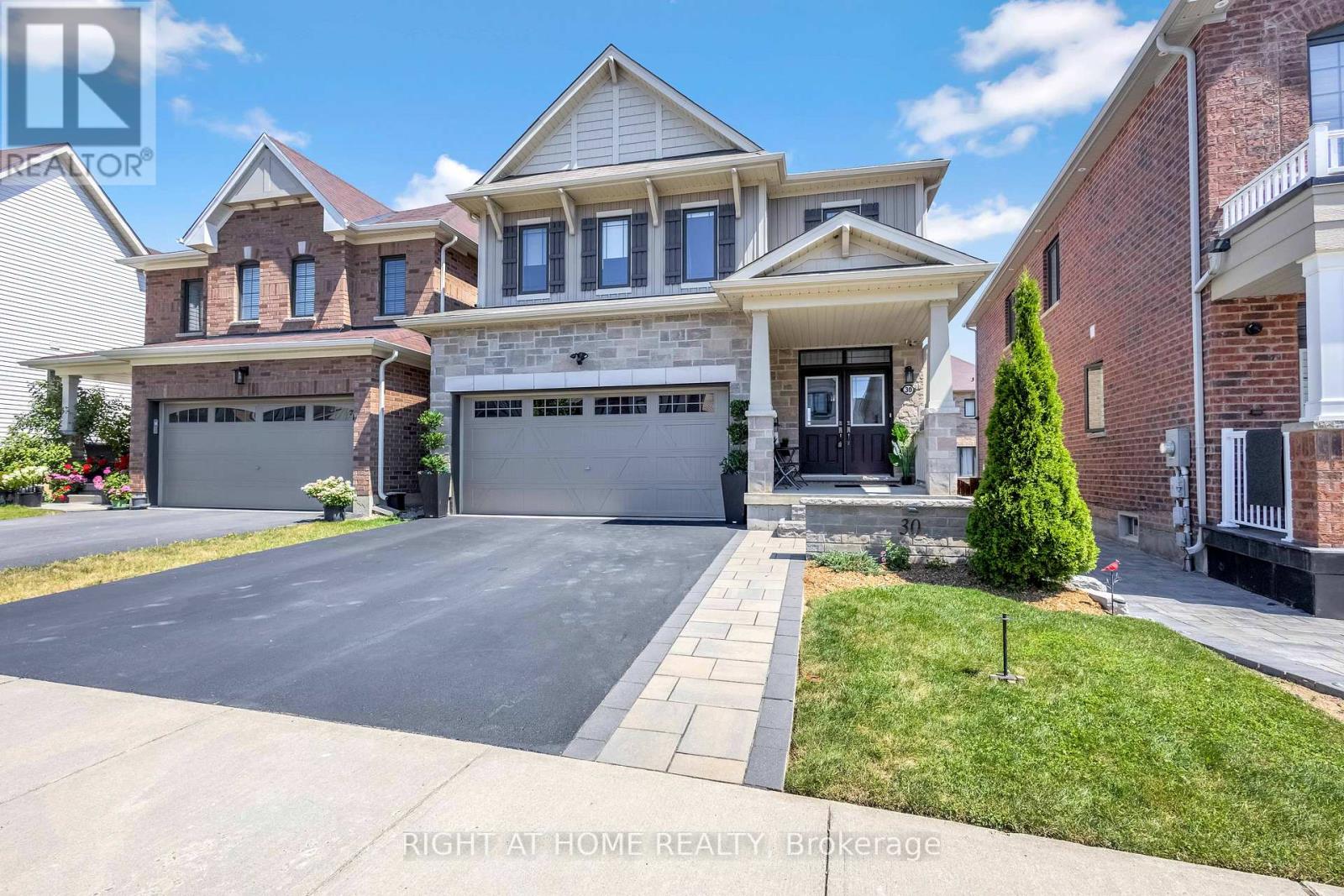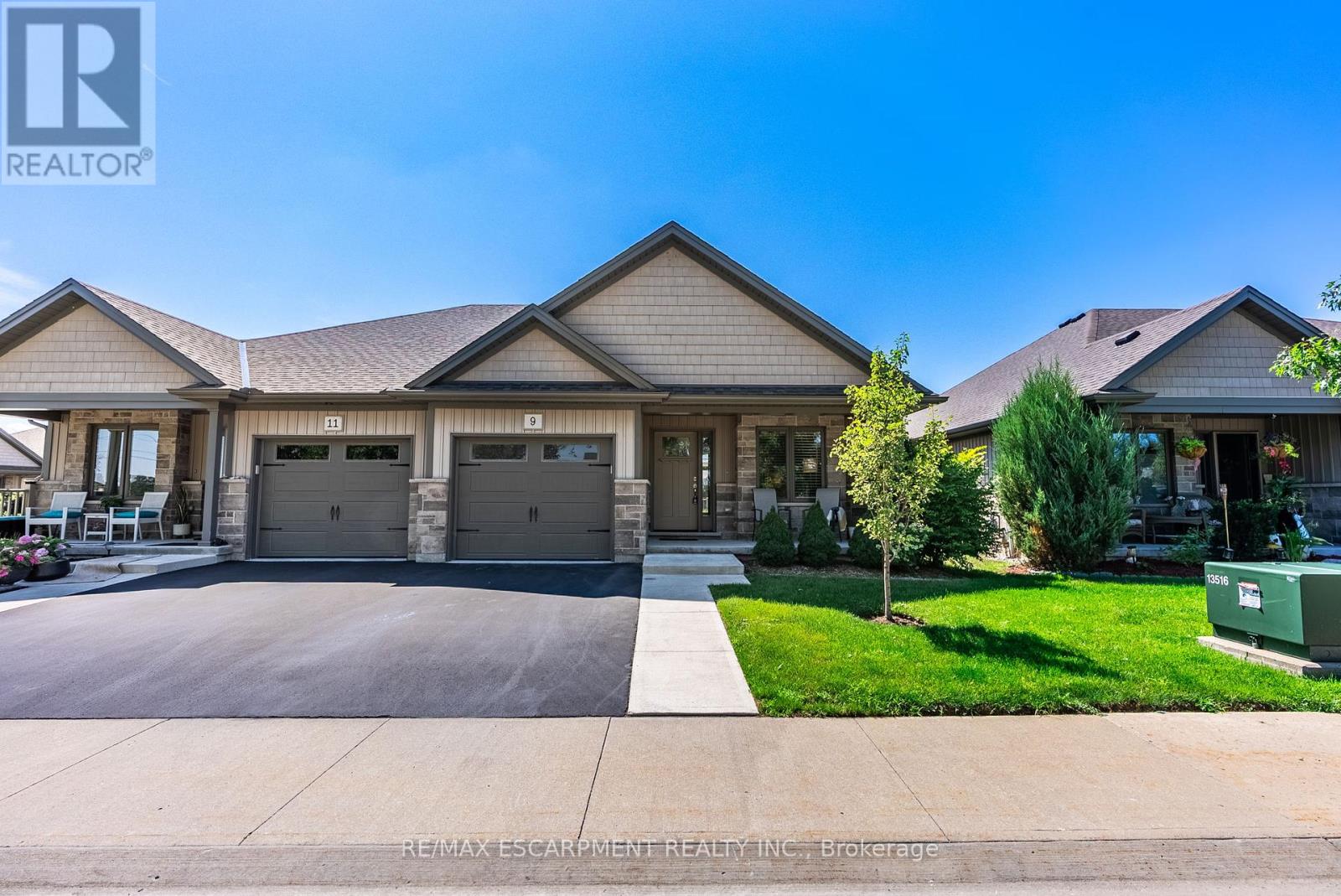2nd Floor - 711 Mount Pleasant Road
Toronto, Ontario
2 Private Window Offices and One large Private Room. Ready For Immediate Occupancy In The Heart Of Midtown. Can Be Leased Individually or Together. Bright Space With North, West Exposure. $1000 / Month / Office and $1500 / month for large private room. Shared Kitchen. This is a great opportunity to start or expand a business, with the option to lease multiple rooms and grow within the space. Building Sits On Top Of Susa Gallery. Flexible Term. **EXTRAS** Furniture Available. Spaces range from 100 to 200 sq. ft (id:60365)
323 - 1077 Gordon Street
Guelph, Ontario
This Sunny and Bright Two Bedroom Carpet Free Condo is located in Guelph South Area. Open concept design, 9-foot ceiling, vinyl plank floor, granite countertop and breakfast bar in kitchen. Stainless Steel appliances and in-suite laundry (stacked washer/dryer). Private and beautiful balcony southern exposure with an unobstructed lovely view. 1 underground parking space, a storage locker. On direct bus route and walking distance to U of G, close to all amenities, restaurants, Stone Road Mall and Highway. (id:60365)
24 Undermount Avenue
Hamilton, Ontario
Classic elegance! This beautiful Southwest charmer pairs delightful olde-world character with thoughtful updates - perfect for today's modern lifestyle. Plus, its set in an ideal location - within steps of forested escarpment walking trails and just a short stroll to the trendy Locke St. shops, restaurants, cafes & foodie destinations! The picturesque front porch welcomes you in - a taste of things to come. With perfectly proportioned principal rooms, 4 spacious bedrooms and a lovely sun-filled rear family room addition there is plenty of space for your growing family to enjoy. The timeless beauty of the traditional living room with the lovely mantle and decorative fireplace is matched by the stunning formal dining room. Handily close to both is the renovated kitchen featuring a centre island, stone counters & lots of cupboards. From simple snacks to gourmet meals - entertaining family and friends will be an absolute joy. Upstairs the spacious master bedroom features a cozy sun-filled sitting area plus a recently completed sparkling ensuite. The two other bedrooms share a sumptuous main bathroom complete with a luxurious soaker tub. There is even a convenient bedroom level laundry. To top things off, the 3rd level features another full bath plus a large entertainment/office/family room and 4th bedroom - perfect for a teen retreat or guest suite. Not to be outdone, outside is a wonderfully private backyard, with a lush garden, deck and a sunny patio. There is even a detached solid brick garage. Lastly, on a very practical note, there is a main floor 2-piece powder room. Updates include new hardwood floors on all 3 levels (2018), two 2nd floor custom baths & laundry room (2020), top-down central air (2022), upgraded attic insulation, replacement shingles (2019), new copper water line (2019), Viessman high-efficiency gas boiler (2021) plus main sewer drains replaced to the property line (2023). EV electric car charger installed in side drive. (id:60365)
1679 Holley Crescent
Cambridge, Ontario
Welcome to 1679 Holley Crescent nestled on a quiet street in Preston. This property is situated in a prime location- within walking distance to schools, parks, public transit, shopping and amenities. A fantastic bungalow boasting 1,000 SF of finishing living space and the possibility of an in-law suite, fully fenced rear yard and oversized driveway- the perfect starter home, investment property or for those looking to downsize. The bright and airy kitchen features white cabinetry, tile backsplash, an undermount double sink and Granite counters. The living room is perfect for entertaining with a corner bay window for lots of natural light or great for a reading nook. You will find three bedrooms on the main level as well as four piece bathroom. The lower level of this home creates the potential of an in-law suite- equipped with a separate entrance, a kitchenette, a recreation room, two bedrooms and a three piece bathroom with heated floors for your comfort. This space can also be great for any adult children, a live-in parent or potentially as a mortgage helper. The exterior of this home offers a fully fenced spacious rear yard, a covered bar area and a newly refinished deck for hosting family and friends. Located in a mature neighboourhood and surrounded by old growth trees, this home is the perfect sanctuary after a long day. (id:60365)
96 - 30 Green Valley Drive
Kitchener, Ontario
A Great Opportunity for Buyers Willing to Add Their Own Touch! Located in a sought-after community known for its family-friendly atmosphere, low traffic, and peaceful surroundings. Tucked away among mature trees and green space, this area offers the perfect balance of nature and convenience, with easy access to shops, groceries, major highways, and public transit. This spacious 3-bedroom, 3-bathroom townhome offers incredible potential for the right buyer. While the home is in need of updates and renovations, it presents an excellent opportunity to personalize and build equity in a well-managed, desirable complex. The layout features generously sized bedrooms on the upper floor, including a primary bedroom with its own 3-piece ensuite. There's also a powder room on the second level and a full 4-piece main bathroom upstairs. The basement has a walk-out to the deck and backyard space. Residents enjoy access to a seasonal outdoor pool, ample green space, and plenty of room for kids to play. Whether you're a first-time buyer, investor, or someone looking for a project, this is your chance to get into a great location at an affordable price. With some TLC, this property could truly shine. Don't miss out on the opportunity to make it your own! (id:60365)
1749 Keppler Crescent
Peterborough West, Ontario
Beautiful all-brick home in the desirable Westmount neighbourhood. The backyard is thoughtfully landscaped and features a heated, inground saltwater pool, high-end hot tub, and durable composite decking - ideal for relaxing and entertaining. Enjoy added privacy with no rear neighbours, backing onto a quiet church yard. Inside, the designer kitchen includes a massive quartz island, stainless steel appliances and built-in beverage fridge. The second-floor family room has vaulted ceilings and oversized windows - could easily be converted into an additional large bedroom. The finished basement features bright windows, a large recreation area, additional bedroom and bathroom plus room to spare for a workout area and/or additional storage. See attached feature sheet for a comprehensive list of upgrades and renovations. (id:60365)
16 Weathering Heights
Hamilton, Ontario
Exquisite 4-Bedroom Luxury Home with Loft & Designer Finishes. A Masterpiece of Elegance & Modern Comfort! Step into a world of sophisticated living with this stunning 2,657 sq. ft. 4-bedroom, 2-storyhome. Thoughtfully designed with luxury, functionality, and timeless beauty, this home boasts9-ft ceilings on the main floor, creating an open, airy ambiance that exudes grandeur. From the moment you step inside, you ll be captivated by the soaring 9-ft ceilings, gleaming hardwood floors, and oversized windows adorned with custom California shutters, allowing natural light to flood the space. The inviting family room features a cozy electric fireplace, perfect for intimate gatherings or unwinding after a long day. Chefs Dream Kitchen At the heart of the home lies a kitchen designed to impress: Luxurious granite countertops with a waterfall edge? Custom-crafted cabinetry for ample storage & style? A sleek glass backsplash adding a touch of modern elegance? High-end stainless-steel appliances? Spacious center island perfect for entertaining & casual dining Versatile Layout for Ultimate Comfort Main-floor a home office Second-floor loft a stylish retreat for relaxation, reading, or a media lounge Primary suite oasis featuring: A walk-in closet with custom organizers A spa-inspired 4-piece ensuite with a soaking tub, vanity, and a glass-enclosed shower Three additional spacious bedrooms perfect for family or work-from-home needs Outdoor Serenity & Premium Features Step outside to your beautifully landscaped backyard, complete with a spacious deck/patio perfect for alfresco dining and entertaining Nestled in a prestigious neighborhood, this home is just minutes from top-rated schools, lush parks, fine dining, shopping, and major transit routes. An extraordinary home for the most discerning buyer schedules your private viewing today and experience luxury living at its finest! (id:60365)
30 Kelso Drive
Haldimand, Ontario
Welcome to 30 Kelso Drive, a beautifully maintained two-storey home nestled in the heart of Empire Avalon. This 3-bedroom, 3.5-bath property offers approximately 2,400 square feet of finished living space, including a bright, carpet-free fully finished basement with large windows, extra storage, and potential for a 4th bedroom, in-law suite, or income-generating rental.The main floor opens to a lovely deck with built-in stairs directly off the breakfast roomperfect for barbecues and easy access to the fully fenced backyard. Enjoy outdoor living with a spacious garden shed and a charming pergola for evening gatherings.Upstairs, the generous primary suite features a private corridor that leads to both a walk-in wardrobe and a beautifully appointed ensuite bath creating a sense of retreat and privacy.Car enthusiasts will appreciate the true two-car garage with inside entry, ideal for extra storage or showcasing your vehicles in style.Located just a stones throw from the new Avalon school site and steps from the current school bus pickup, this home combines small-town charm with everyday convenience. Enjoy a peaceful rural setting near the scenic Grand River, while still being minutes from major highways and shopping in Caledonia and beyond.Flexible closing available. A fantastic opportunity in one of Caledonia's most desirable and family-friendly communities. (id:60365)
15 Lords Drive
Trent Hills, Ontario
This newly built Somerset Model is 1800 sq ft on the main floor and is approx. 1600 sq ft below grade. Batavia Homes are known for quality and where timeless design meets upscale comfort. This custom 3 bedroom + 2 and 2 + 1 baths is light filled and filled with over $160,000 worth of upgrades. This executive bungalow offers over 3,000 sq. ft. of beautifully finished living space, tailored for discerning buyers seeking both elegance and functionality. Step through a grand foyer into sunlit principal rooms with soaring 12 ft high ceilings. Rich hardwood flooring is throughout the main area and designer finishes throughout. The chefs kitchen is complete with built-in appliances and opens seamlessly to a sophisticated Eat-In dining area with walkout access to the back patio, which is perfect for indoor-outdoor entertaining. The primary suite is a serene sanctuary featuring a spa-like ensuite with glass shower, soaker tub and a generous walk-in closet. The mostly finished lower level showcases a spacious recreation room with a gas fireplace, two additional bedrooms, and extensive storage, ideal for guests, entertaining and extended family. Enjoy the convenience of main floor laundry, an oversized double garage, and premium mechanicals including on-demand hot water ( rental ), central air, and newer furnace. This stunning home is on a fully fenced lot with loads of space for relaxing. This home offers refined living just a few minutes walk from the charm of Hastings eateries, Groceries, Marina and more. Campbellford is a short drive and the natural beauty of Northumberland County surrounds. (id:60365)
179 Appleford Court
Hamilton, Ontario
A fantastic opportunity in Hamilton's desirable Fessenden neighbourhood! Situated on the end of a quiet, family-friendly cul-de-sac. 179 Appleford Court is a solid, well-maintained brick backsplit ready for its next chapter. The home's curb appeal is defined by-its tranquil, low-maintenance front garden. Inside, the main floor greets you with a bright and surprisingly spacious living and dining area, featuring classic parquet hardwood floors, wood trim, and crown moulding. Large bay windows, a skylight, and a full wall of windows overlooking the backyard ensure the space is filled with natural light. The private, fully-fenced backyard is a true highlight, featuring a tiered interlock patio surrounded by mature gardens. With convenient walk-outs from both the dining room and the lower-level family room, it's a wonderful space for relaxing or entertaining. The upper level includes three good-sized bedrooms with carpet The main 3-piece bathroom is clean, functional, and presents a great opportunity for a new owner to update and add their personal style. Downstairs, the cozy lower-level family room, with its charming brick wall and fireplace, provides a comfortable space for family activities. The basement offers additional finished recreation space, adding valuable flexibility for a home gym, office, or playroom. Steps to parks, schools, and shopping, with easy access to the Linc for commuters. Don't miss the chance to see this home's incredible potential. (id:60365)
9 Richard Crescent
West Lincoln, Ontario
Welcome to this beautifully spacious and well-maintained home, perfectly situated in a peaceful, family-friendly neighbourhood offering comfort, style and worry-free living at its finest. The open-concept main level is filled with natural light and showcases a thoughtfully designed kitchen, spacious living and dining area with the added convenience of main floor laundry. Enjoy two-and-a-half bathrooms, including one-and-a-half bathrooms on the main floor and a stylishly renovated full bath in the basement. With two bedrooms on the upper level and a third bedroom in the fully finished basement, there's room for families, downsizers or those seeking flexible space. The fully finished basement adds excellent functionality with a large recreation room, full bath, third bedroom and bonus room. Step outside to a low-maintenance patio that's perfect for summer barbecues, morning coffee or relaxing evenings under the stars. With space for outdoor dining and a petite garden, its an ideal spot to enjoy fresh air, entertain guests or grow your favourite herbs and flowers. With recent updates and thoughtful touches throughout, this home offers peace of mind and turn-key comfort. With ultra-low monthly fees of $185 covering the lawn sprinkler system, snow removal (including the driveway!), lawn maintenance, common elements insurance RSA. (id:60365)
16 - 9 Ailsa Place
London South, Ontario
Move-In Ready Townhouse in Sought-After Ailsa Meadows! Welcome to this well-maintained 3-bedroom, 4-bathroom townhouse in the highly desirable Ailsa Meadows complex. Backing onto a peaceful ravine, this home offers the perfect blend of comfort, convenience, and natural beauty. Bright and spacious, the home features two walk-outs one from the living room and another from the family room providing easy access to the serene outdoor space. The main floor garage access adds everyday convenience, while the smart layout offers plenty of room for the whole family. Ideally located with quick access to transit, shopping, Highway 401, and scenic nature trails, this property is perfect for first-time buyers, investors, and young families alike. Don't miss this opportunity to own a move-in ready home in a fantastic location! (id:60365)













