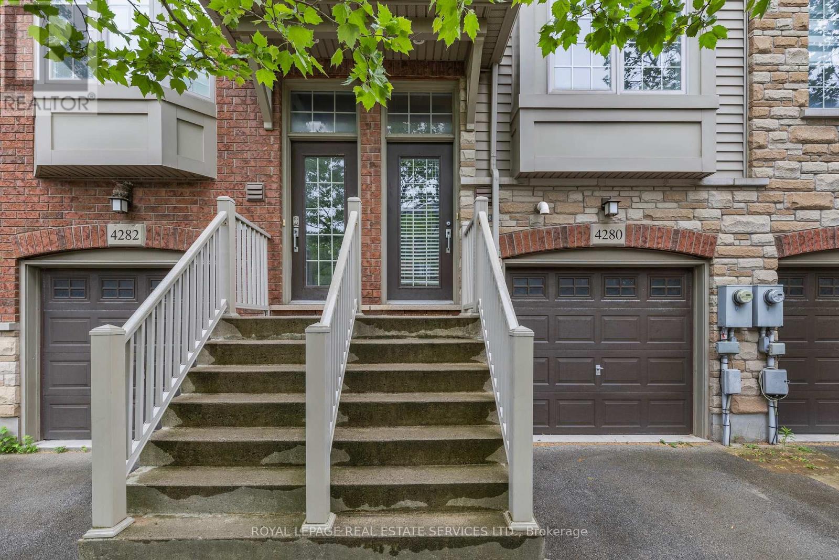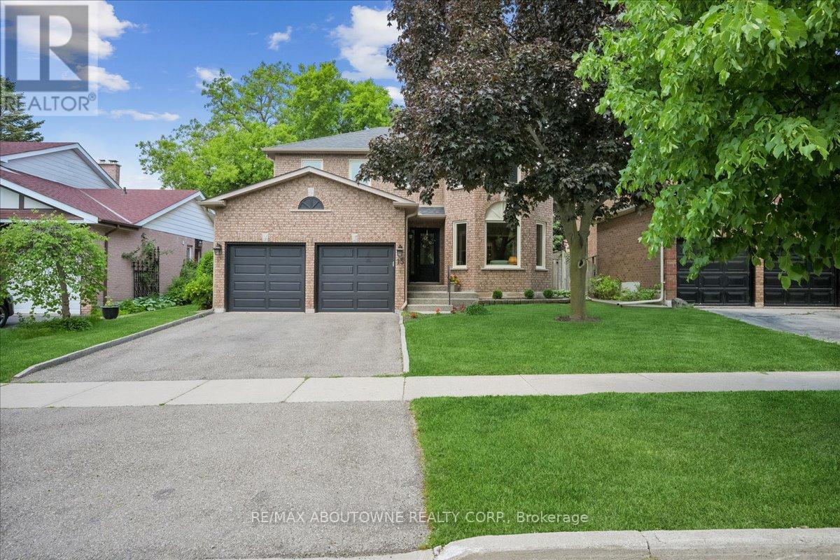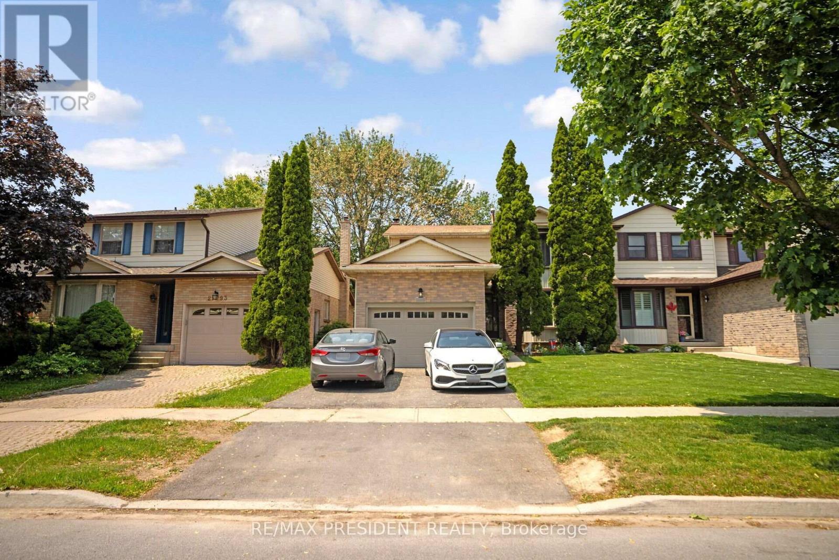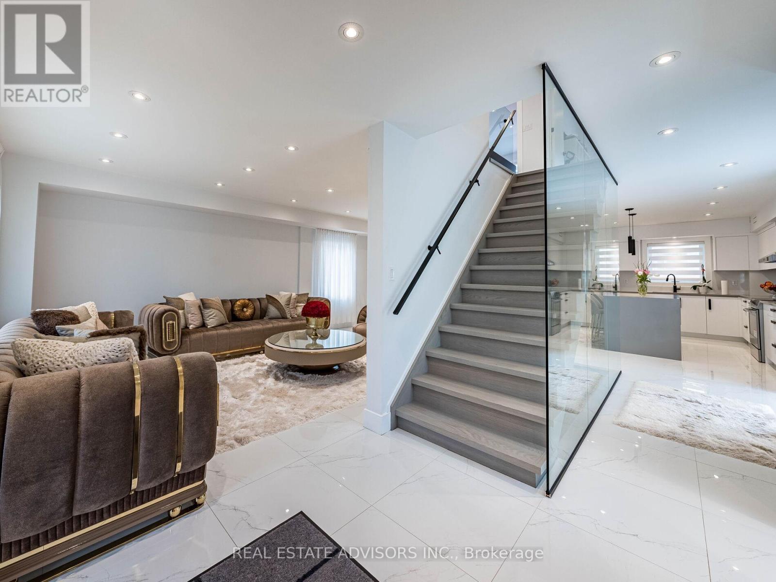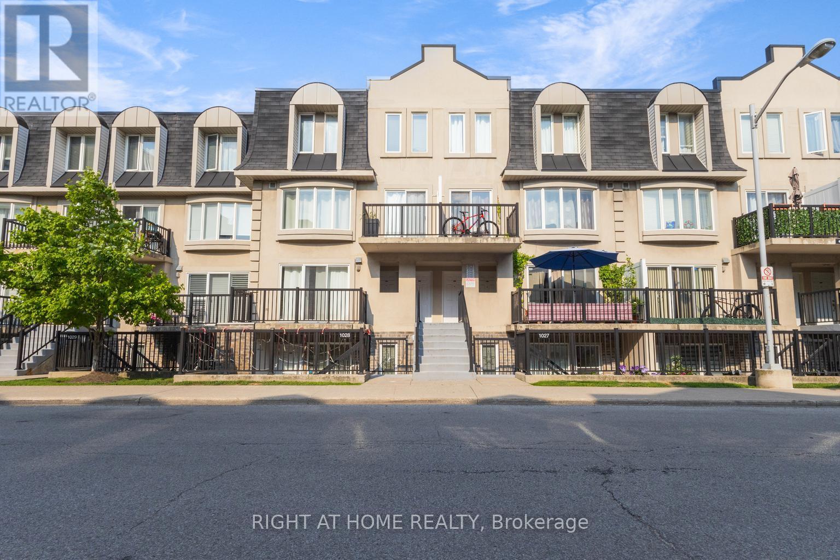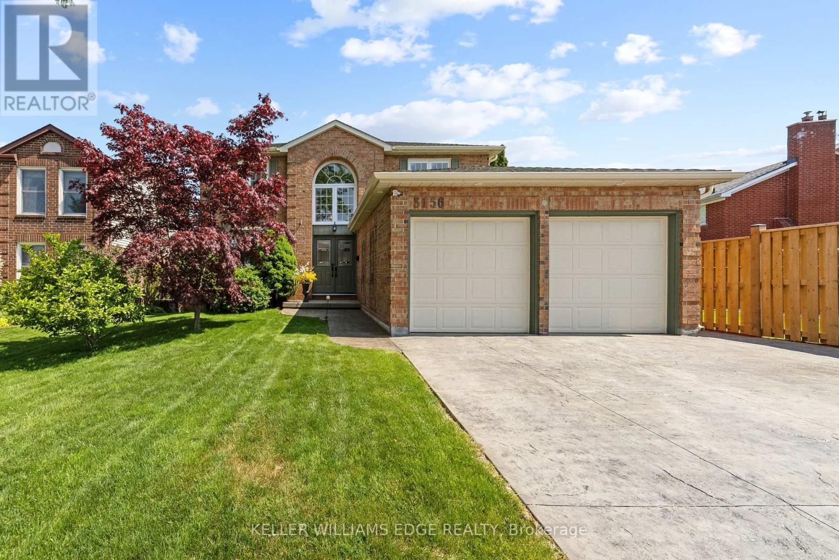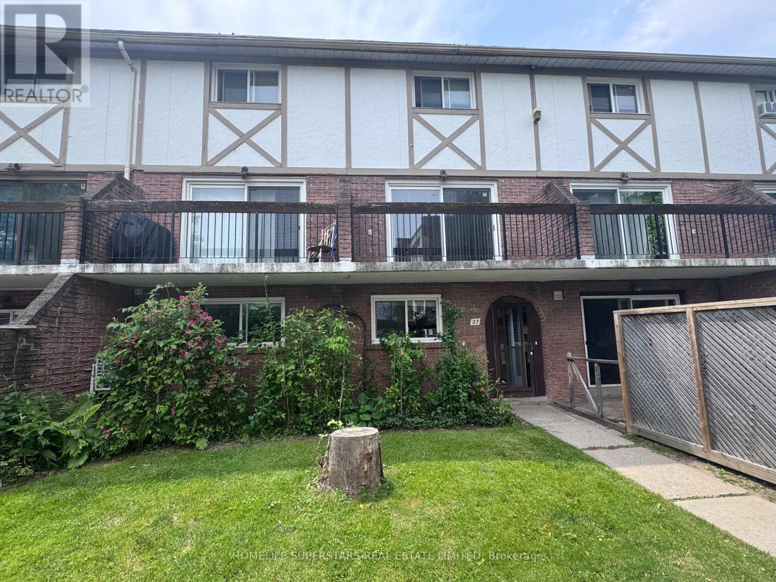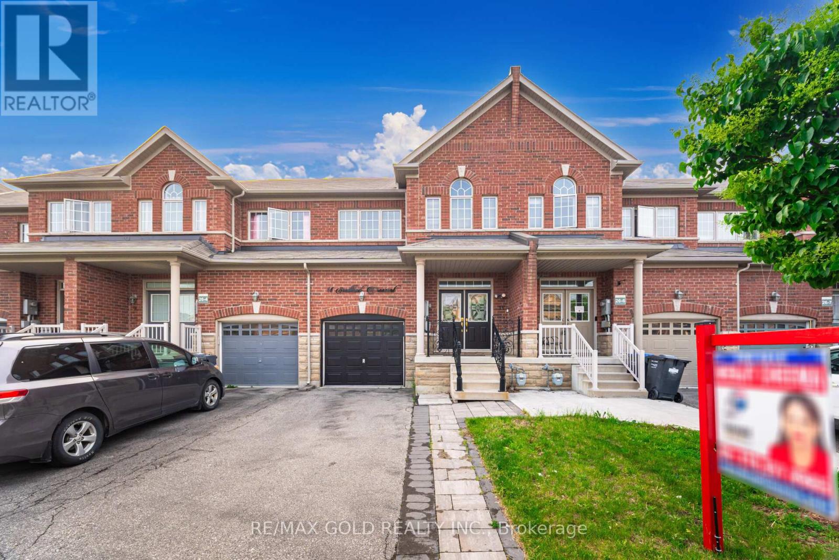4280 Ingram Common
Burlington, Ontario
Exceptional 2-Bedroom, 2-Bath Freehold Townhome in Burlingtons Sought-After Shoreacres Neighbourhood! This well-appointed freehold townhome offers a spacious and functional layout, ideal for professionals, downsizers, or first-time buyers. Located in a quiet, well-maintained enclave with low POTL fees, this home combines the benefits of freehold ownership with minimal maintenance responsibilities. The main level features a bright, open-concept living and dining area, perfect for entertaining, with a walkout to a balcony overlooking your beautiful treed backyard. The kitchen is outfitted with granite countertops, a bay window for natural light, and ample cabinetry for exceptional storage.Upstairs, you'll find two generously sized bedrooms, including one with a Murphy bed for added versatility. The ground-level has additional living space that can be used as a family room or office space with walkout to a private patio. Freshly installed new carpet provides a clean and updated look. Additional highlights include a new furnace and air conditioner (2024), ensuring year-round comfort and efficiency. This prime location offers excellent commuter access with proximity to the GO Train, QEW, and major highways, while also being just minutes to parks, schools, shopping, and local amenities. A rare opportunity to enjoy comfortable, low-maintenance living in one of Burlingtons most desirable communities. (id:60365)
15 Culham Street
Oakville, Ontario
Stunning Executive Detached Home in College Park - Welcome to this beautiful 2-story, 4-bedroom, 2.5-bathroom executive home with a double car garage, located in the highly sought-after College Park neighborhood. The main floor boasts a spacious formal living room and separate dining room with gleaming hardwood floors and large front bay window. The heart of the home is the custom-designed kitchen (2018), featuring ample white cabinetry, stainless steel appliances, quartz countertops, and a large center island perfect for entertaining. From here, step out to the backyard deck and enjoy a private retreat. The cozy family room, complete with a gas fireplace, offers the perfect spot to relax with loved ones. On the second level, the oversized primary bedroom welcomes you with double doors and a spa-like ensuite that includes a double vanity, separate tub and an expansive glass shower. Three additional generously-sized bedrooms and a 4-piece main bathroom complete this floor. The unfinished basement offers an additional 1,100 sq. ft. of living space, ready to be tailored to your needs plus a bathroom rough-in. The beautifully landscaped backyard features a large deck, raised flower beds and artificial turf for a low-maintenance, year-round retreat. This gem is within walking distance to top-ranked schools and the prestigious Oakville Golf Club. Enjoy convenient access to Oakville Place Mall, major highways, and Oakville Go Station. Meticulously maintained, lovingly cared for and thoughtfully upgraded, with over $200,000 in renovations, including a new front porch, all new windows and doors (including garage), redesigned kitchen and main lever plus a fully transformed backyard. No detail has been overlooked. Your most discerning clients will be thoroughly impressed by the exceptional craftsmanship and attention to detail. (id:60365)
2197 Leominster Drive
Burlington, Ontario
Welcome to this beautiful family Home in the Heart of Burlington. This charming and well-maintained two-storey home offers everything a growing family needs. Nestled in a family-friendly neighborhood. The main floor features a bright kitchen, a convenient powder room, living, and dining area perfect for everyday living and entertaining. Step outside to your own private backyard retreat, a fully fenced yard, and a bonus storage shed. Whether you're enjoying morning coffee, barbecuing, or relaxing under the trees, this outdoor space is truly a standout. Upstairs, you'll find three well-sized bedrooms and a 4pc bath. The finished basement extends your living options with a recreation room, whether you're working from home, hosting guests, or need space for hobbies and play, this level adds great flexibility. The fully fenced backyard is a true family haven, with plenty of green space for kids and pets to run and play. Just steps from Brant Hills Park and Brant Hills Public School, with a convenient catwalk right out front watch your kids walk or bike safely to the splash pad, playground. Located next to all the amenities you need, this family friendly neighborhood awaits you. ** This is a linked property.** (id:60365)
29 Ranwood Drive
Toronto, Ontario
Discover Your Dream Home at 29 Ranwood Drive!. This beautifully renovated 3+2 bedroom, 4+1 bathroom home has been meticulously upgraded down to the studs. Ideally situated on a desirable corner lot in the heart of Humberlea, it features a spacious backyard and expansive front and rear porches. The main floor showcases elegant porcelain flooring and an open-concept living and dining area that seamlessly walks out to the back porch perfect for entertaining. The modern white kitchen is complete with a large island and premium Bosch appliances, including a smart Wi-Fi-enabled refrigerator. A stunning glass staircase off the kitchen leads to the fully finished in-law suite, featuring its own kitchen with Samsung appliances, two bedrooms, a full bathroom, and a separate entrance. Upstairs, each bedroom boasts its own private ensuite bathroom. The primary suite offers a walk-in closet and a luxurious five-piece ensuite with double sinks and a soaker tub. This property also offers excellent rental income potential. The main house is currently rented for $5,200/month, and the basement apartment for $2,900/month for a total of $8,100/month. Centrally located with easy access to major highways and TTC transit, this home is an exceptional opportunity for homeowners and investors alike. (id:60365)
2083 - 65 George Appleton Way E
Toronto, Ontario
Gorgeous 3-Bedroom Stacked Townhouse located in a quiet, well-maintained complex. Bright and spacious open-concept layout with a sun-drenched living and dining area, featuring a walk-out to 2 balconies. Spacious primary bedroom with a large closet and its own ensuite. A must-see! Comes with a locker and two conveniently located underground parking spaces. Close to all amenities, TTC, GO Transit, hospitals, parks, and just minutes to Highways 400 and 401, shopping, and schools.This unit virtually staged. (id:60365)
2536 Bracken Drive
Oakville, Ontario
Come see this gorgeous upgraded 4+1 bedroom detached home located in the Westmount community of Oakville, with more than 2500 sf of total living space. Featuring a welcoming front porch, 9-foot ceilings, an elegant upgraded staircase, and abundant natural light, this home is designed with family living in mind. The renovated kitchen will impress with its quartz countertops, marble backsplash, stainless steel KitchenAid appliances, and generous pantry space, ideal for busy family meals. California shutters, crown mouldings, pot lights, and rich hardwood flooring add warmth and charm throughout the main living area. Upstairs, the primary suite offers a peaceful retreat with a walk-in closet and ensuite bathroom complete with a soaker tub and walk-in shower. Three additional spacious bedrooms and a full main bath provide plenty of room for growing families. The finished basement extends your living space with a fifth bedroom, a full bathroom with in-floor heating, and a comfortable recreation area perfect for teens, in-laws, or a home office setup. Parking for three vehicles with an attached single-car garage and two driveway spaces. Other key updates include: furnace (2021), A/C (2018), and roof (2018). Steps to top-rated schools, parks, trails, and all the family-friendly amenities Oakville is known for, this is a true turn-key opportunity. Don't miss it! (id:60365)
3093 Travertine Drive
Oakville, Ontario
Beautiful and gently lived-in home located in the vibrant and highly sought-after Preserve West community. This 4-bedroom, 4-bathroom home offers 2,333 sq ft of well-designed living space featuring 9 ceilings on the main floor, an open-concept layout, and $$$ spent on premium upgrades. The kitchen and dining areas walk out to both front and rear decks, and a rare oversized terrace offers the perfect outdoor retreat for summer relaxation or entertaining. Walking distance to top amenities including grocery stores, hospitals, banks, parks, and schools. Easy access to highways 403 and 407 for a stress-free commute. A perfect blend of luxury, convenience, and lifestyle don't miss it! No Pet! No Smoking ! (id:60365)
3156 Longmeadow Road
Burlington, Ontario
Discover the perfect family retreat in this charming 4-bedroom home, complete with a fully finished walk-in in-law suite featuring a convenient walkout to the backyard. This well-maintained property boasts a beautiful, private, low-maintenance yard, ideal for relaxing or entertaining. Located just minutes from top-rated schools, 407 and QEW access, shopping, and picturesque parks, this home offers a peaceful and convenient lifestyle. With its inviting spaces and thoughtful layout, its the ideal haven for creating cherished memories with loved ones. (id:60365)
27 - 83 Irwin Road
Toronto, Ontario
Large & Updated Toronto Townhome! Convenient Ground Floor Unit--No Stairs! Features Renovated Family Sized Eat-In Kitchen ! Renovated Bathroom With Heated ! Large Bedrooms! Walk Out To Private Patio & Personal Parking Space! Updated Windows & Doors! Safe Private Play Area For Children! One Bus To Wilson&Islington Subway & Humber College! Beautiful Home For First Time Buyers, Investors Or Down-Sizing. Why Rent When You Can Own. Great Location Close To All Amenities, Shopping/Coscto,Wall Mart, Major Stores, Restaurants, Schools, Parks, Minutes Away From The 401, Islington And Wilson Subway Stations. (id:60365)
4289 Guildwood Way
Mississauga, Ontario
Welcome To This Charming Home Offering Spacious 4+2 Bedrooms, 5 Washroom With A Legal Basement Apartment In The Desirable Hurontario Neighbourhood With An Array Of Upgrades! Completely Renovated From Top To Bottom. New Kitchen Counters, Backsplash & Cabinets With Gas Stove (2022) Opens Up The Door To Your Wildest Chef Fantasies. Freshly Painted (2024). Pot lights On Main Floor, Basement & Primary Bedroom (2022). Expanded And Upgraded Closet In Primary Bedroom (2023). Primary Bedroom Is The Size Of 2 Regular Sized Bedrooms! New Floors & New Modern Washrooms With LED Mirrors On Second Floor (2022). Zebra Blinds All Throughout (2022). Spacious Legal Basement Apartment With Separate Entrance. Separate Laundry, 2 Large Bedrooms, One With An Ensuite. Spacious All Around! Private And Fenced Backyard Makes It A Perfect Spot To Unwind And Enjoy Your Morning Coffee Or Relax In The Evening After A Long Day. Don't Miss Out! (id:60365)
13 Stillwater Crescent
Brampton, Ontario
Welcome to 13 Stillwater Crescent - this is the one you've been waiting for! This double car garage detached home has been tastefully upgraded by the owners and is waiting for you to call it home. Features 2,740 square feet of total living space! This rarely offered gem features 3+1 spacious bedrooms and 3.5 washrooms. Very practical layout, plenty of windows flood the interior with an abundance of natural light. Upgraded flooring throughout the home. This home has a completely carpet-free interior.The main floor features a spacious kitchen with stainless steel appliances, upgraded flooring, and walkout to the rear yard. Separate living, family, and formal dining room on the main floor! Living room with a beautiful bay window features a view of the front yard. Ascend to the second floor which features 3 spacious bedrooms and upgraded washrooms! Master bedroom with hardwood flooring, generously sized closet, and an ensuite. Second and third bedroom feature hardwood flooring and spacious closets. Second washroom on this level is super convenient! Professionally finished below grade entrance completed with a city-approved permit leads you to the fully finished basement featuring a kitchen, spacious bedroom, and full washroom. This space makes for a lucrative rental opportunity. Double car garage satisfies all of your storage needs. Spacious double wide driveway assures ample parking space. Step into the backyard to enter your own personal oasis, featuring a wooden deck and luscious green yard - this is the perfect place for kids to play, entertaining your guests, and much more. Nestled in a quiet and mature neighbourhood on a peaceful crescent with true pride of ownership! The combination of location, upgrades, and layout make this the one to call home.Location, location, location! Situated in a mature and peaceful neighbourhood. Close to schools, grocery stores, parks, public transit, banks, gymnasium, shopping, trails, and all other amenities. (id:60365)
11 Seedland Crescent N
Brampton, Ontario
Welcome To This Beautiful 2-Storey Freehold Townhouse, (1727 SQFT Per MPAC) This Perfect First Time Buyers Dream Home Boasts 4 Spacious Bedrooms With 2 Full Bathrooms On Upper Level, Freshly Painted Garage Door & Double-Door Entry And Upgraded Front Door + Upgraded Metal Pickets. Main Floor Consists Of 9" Ceilings, Modern Kitchen Has Quartz Counter Tops, S.S Appliances, Tall Kitchen Cabinet, Ceramic Flooring & Ceramic Back Splash, Hardwood Flooring, & Pot lights In Family Room, Dinning Area + Kitchen. House Has Been Freshly Painted Throughout. Oak Staircase Leads To 4 Nice Size Bedrooms laminate flooring, Both Bathrooms Have Been Upgraded Enjoy Your Summer In This Fully Fenced Backyard. Close To Hwy 410, Walmart, Soccer Centre, Trinity Commons, Schools, Transit & Parks. (id:60365)

