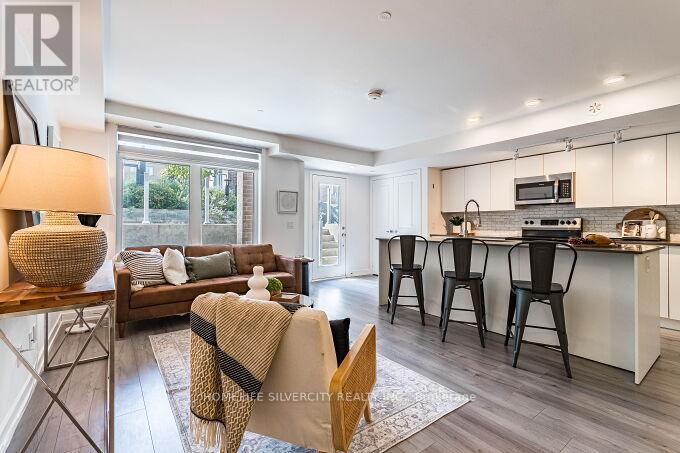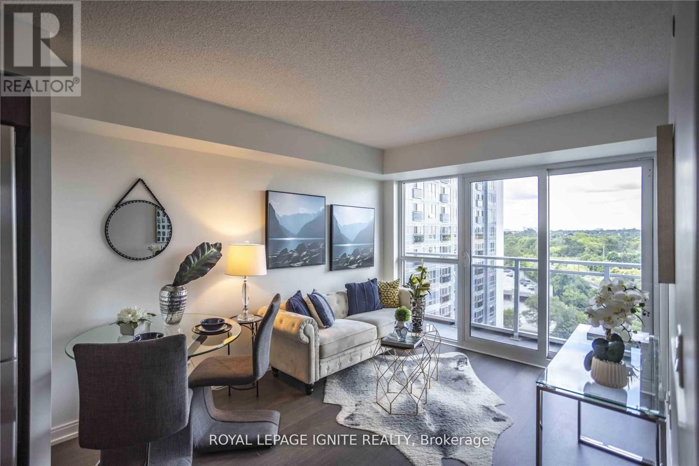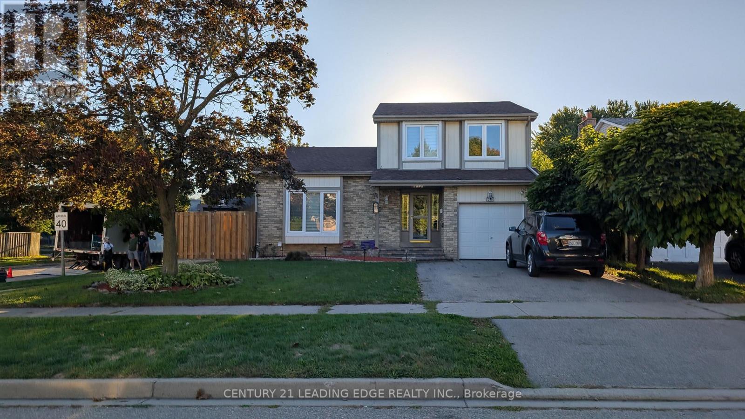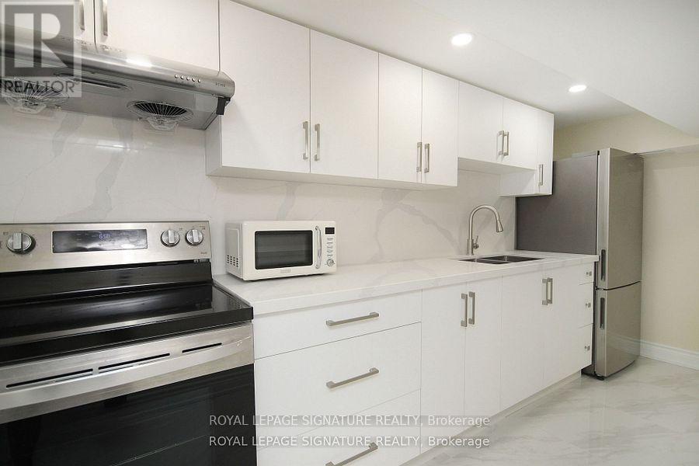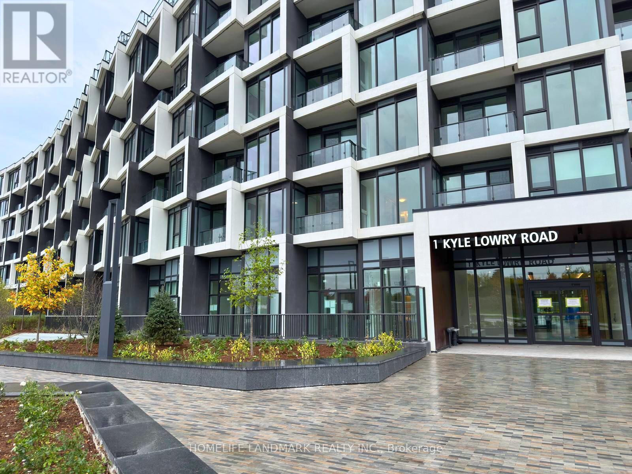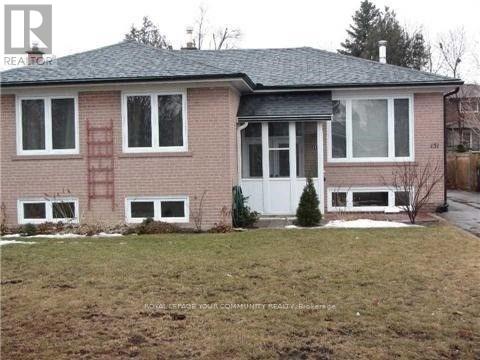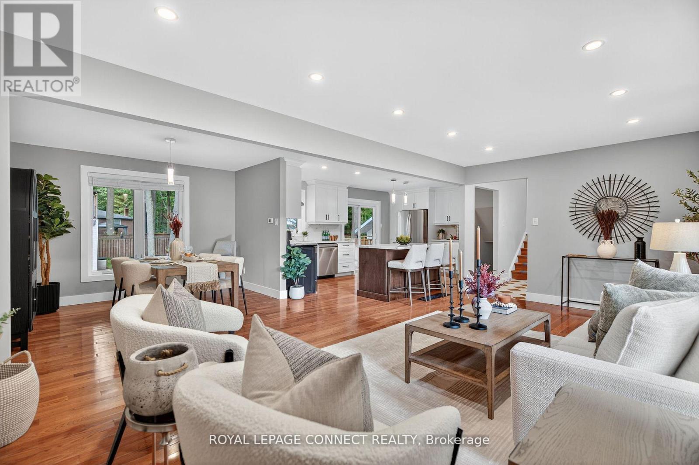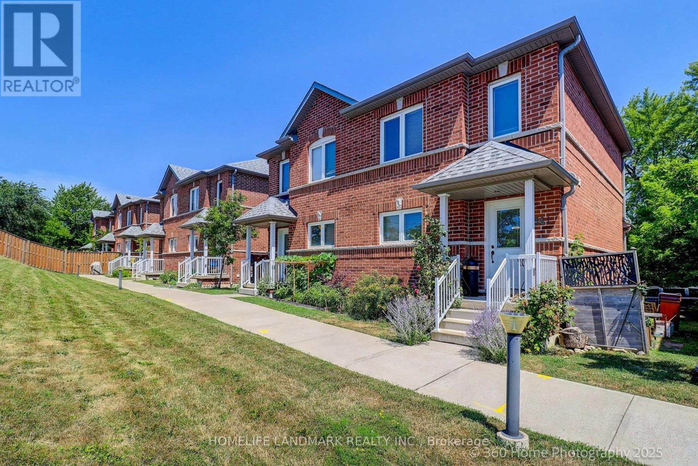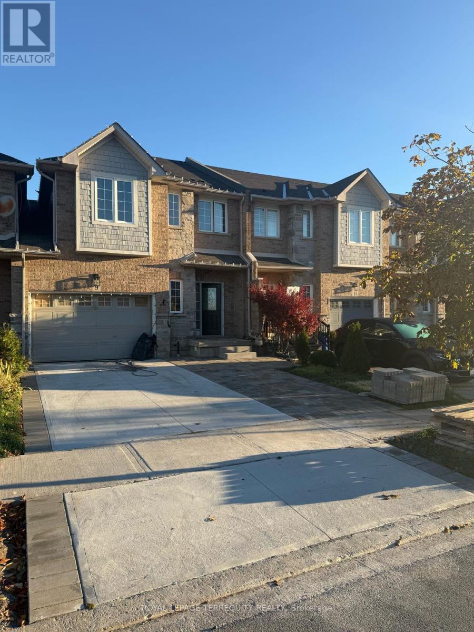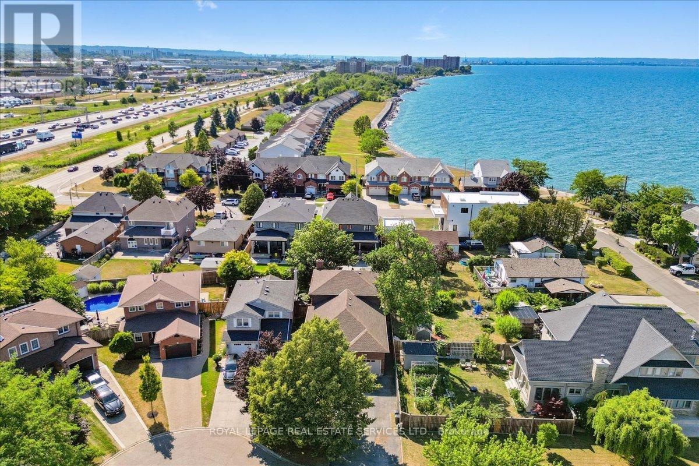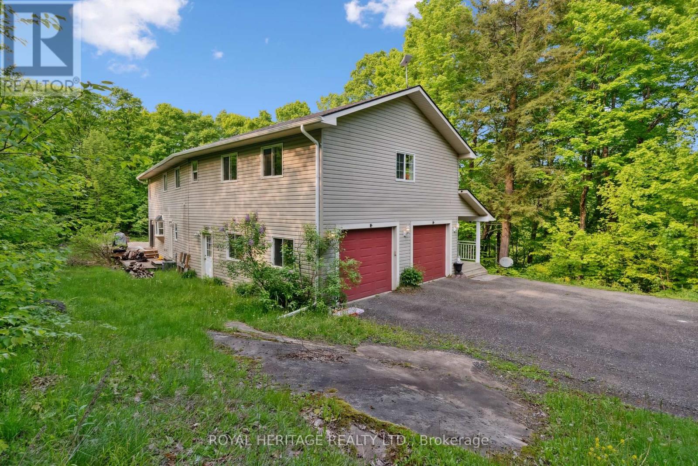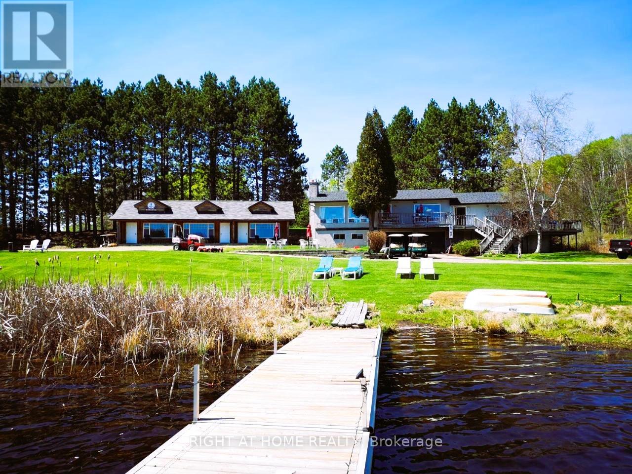104 - 3058 Sixth Line
Oakville, Ontario
Welcome to modern luxury living in this beautifully crafted 2-bedcondo townhouse, perfectly situated in Oakville's prestigious The 6ixth Towns. Designed with both elegance and functionality in mind, this home showcases sleek contemporary finishes, open and versatile spaces, and a private outdoor retreat that extends your living area. Nestled in the highly desirable Glenorchy community, it offers the perfect mix of style, comfort, and everyday convenience, an exceptional residence to enjoy today and a smart investment for the future.The contemporary kitchen is a true centerpiece, boasting abundant storage, an oversized island with elegant stone countertops, premium stainless steel appliances, and a bright dining area that's perfect for everyday meals. Its open-concept design flows seamlessly into the living room, creating a warm, inviting atmosphere ideal for both relaxation and entertaining. Convenient in-unit laundry further enhances the practical appeal of this modern home. Freshly updated and move-in ready, the primary suite offers a serene retreat complete with a spacious walk-in closet and a well-appointed ensuite featuring a large shower and thoughtfully separated areas for privacy and comfort. The versatile second bedroom adapts effortlessly, ideal for guests, children's room, or a productive home office. With natural light streaming through large windows and generous storage throughout, the space feels bright, airy, and functional. Step outside to enjoy your private patio, perfect for morning coffee, quiet evenings, or entertaining in your own outdoor sanctuary. The location is unmatched-close to Oakville Trafalgar Memorial Hospital, Hwy 407, GO Station, Walmart, Canadian Superstore, banks, restaurants, and everyday conveniences. Outdoor enthusiasts will appreciate the proximity to Isaac Park and Sixteen Mile Sports Complex, while families benefit from top-rated schools including Oodenawi Public School, Holy Trinity Catholic, and more. (id:60365)
1007 - 255 Village Green Square
Toronto, Ontario
This Unit Boasts 1 Bedroom And 1 Bathroom With Northwest Views. Neatly Designed Kitchen W/Granite Counter Tops, S/S Appliances, Ceramic Tile Back Splash And A Dining Space. Full Ensuite Laundry Washer & Dryer. The building features two party rooms, a gym with an exercise roof, a third-floor rooftop terrace with BBQs, a yoga room, and a billiards room, along with visitor parking for added convenience. There is also a daycare within the building, plus a park and TTC right at your doorstep. Situated in an excellent Kennedy Rd-401--Sheppard Ave location, you' 11 be within walking distance to Walmart, Kennedy Commons Shops, Metro, Highland Farms, and No Frills, with just one bus ride to Kennedy Subway Station. With 24-hour security and outstanding amenities, this is a unit you won' t want to miss it. (id:60365)
Basement - 1246 Canborough Crescent
Pickering, Ontario
Brand New Legal Basement With Separate Entrance In A Corner Lot House. Nestled in highly desirable Liverpool Area. This Home boast Natural sunlight, New tankless water heater 2020, New windows 2024, Rodent & Racoon proofing(lifetime warranty) and lot more. Close to Schools, Parks, Go Transit, Pickering Resort and Mall and just minutes to Frenchmen's Bay; and also close to Grocery Superstore chains such as Independent, Loblaw's, Farm Boy and Pacific Superstore. The house is just 5 mints from 401 and Pickering GO. This is a well kept home with no issues and concerns, just move in and enjoy. Friendly Neighbors and such a Beautiful part of Durham. Enjoy living in such a Beautiful House and the Great Neighborhood. (id:60365)
Basement - 173 Cottonwood Drive
Toronto, Ontario
Welcome to 173 Cottonwood Drive, a beautifully updated 2-bedroom basement suite offering a bright, spacious layout and modern design in one of Don Mills most desirable neighborhoods. This inviting home features an open-concept living and dining area, a brand new modern kitchen with stainless steel appliances, and large windows that fill the space with natural light. Each bedroom is generously sized with large closets, and the unit includes private ensuite laundry, shared driveway parking for 2 cars, and separate entrance for privacy. Enjoy unmatched convenience with Shops at Don Mills, public transit, parks, schools, and dining all within walking distance. Ideal for professionals, couples, or small families seeking comfort, accessibility, and a great neighborhood atmosphere. Modern 2-bedroom layout with bright open-concept design Full kitchen with fridge, stove, microwave, and hood vent Ensuite washer and dryer Shared driveway with 2 tandem parking. Convenient location near TTC, Shops at Don Mills & parks Available immediately unfurnished. (id:60365)
612 - 1 Kyle Lowry Road
Toronto, Ontario
Brand New, Beautiful View, 9 Ft Ceiling, Huge Windows, 2 Bed + 2 Bath + Balcony + 1 Parking w EV Charging + 1 Locker! Brand New Washer & Dryer, Modern Kitchen w Built-In Miele Appliances! Building Amenities: 24Hr Concierge, Gym, Yoga Studio, Party Room w BBQ Terrace, Meeting Room. **Minutes to Don Valley Parkway, Shops at Don Mills, Costco. Enjoy Luxury Condo Living in this Prime Midtown Location! (id:60365)
Lower Unit - 151 Goulding Avenue
Toronto, Ontario
For Lease in the Heart of North York - Yonge & Finch area- recently renovated 2 Bedroom unit with Separate Entrance - spacious Open Concept Living Room, 2 large BRs, Full Washroom w/ Jacuzzi Tub, in unit Laundry. Upgraded Kitchen With Brand New Cabinetry, Minute Drive To Finch Subway Station And steps to public transit. (id:60365)
10 Donaldson Road
East Gwillimbury, Ontario
Looking for a little more space and a quieter pace of life? Welcome to this beautifully renovated sidesplit in the hidden gem of Holland Landing. From the moment you step through the elegant double doors, you'll feel right at home. The spacious foyer opens to a bright, open-concept living and dining area where there's plenty of room to gather for family dinners or relax with friends. At the heart of the home is a stunning new kitchen, complete with a large centre island, sleek appliances, pot lights, and a walkout to a brand-new deck that overlooks the oversized backyard, perfect for barbecues and kids at play. Upstairs, there are three generous bedrooms, including a private primary retreat with its own three-piece ensuite. The lower level is warm and inviting, featuring a family room with above-grade windows and a wood-burning fireplace that sets the stage for cozy movie nights. Two additional bedrooms on this level add flexibility, whether you need guest space, a home office, or a place for teens to call their own. An unfinished basement offers even more possibilities; a gym, games room, or even a future in-law suite.This home also offers plenty of thoughtful extras, including brand new kitchen appliances, two laundry areas, newer windows throughout, a new front porch, new back deck, ample storage, and a rare triple-car garage with direct walk-up access from the basement. Outside, the large 98 x 182 foot lot (widening to over 111 feet at the back) gives you more than 1/3 of an acre, to enjoy. With a pool-sized yard, treehouse, garden shed, and brand-new deck, the outdoor space is ready for endless family fun.Set in a peaceful, family-friendly community, this home keeps you close to schools, parks, shops, marinas, and highways, offering the perfect balance of quiet suburban living with easy access to everything you need. (id:60365)
3 - 361 Birchmount Road
Toronto, Ontario
This stunning 5-bedroom semi-detached-style home offers nearly 1,500 sq. ft. of beautifully maintained living space on a generous lot in a family-friendly community. Featuring 1 driveway parking space plus additional private street parking and a fully finished basement, the home blends modern finishes with functional comfort across two thoughtfully designed levels. The main floor showcases engineered hardwood, custom lighting, and open-concept living and dining areas anchored by a sleek kitchen with stainless steel appliances and contemporary cabinetry. The finished basement includes a bedroom, living room, laminate flooring, and a 3-piece bath, making it an ideal in-law or nanny suite. All bathrooms feature luxurious heated floors, while roof and windows are covered under maintenance for peace of mind. The backyard has a permit-approved fence ready to be built, offering added privacy and outdoor enjoyment. Conveniently located minutes from Main, Warden, and Kennedy stations, with schools, bus stops, the GO Station, Scarborough Bluffs parks, and downtown Toronto all close by. (id:60365)
9 Palacebeach Trail
Hamilton, Ontario
Enjoy this renovated home by the LAKE! Almost 1700SQFT +Finished Basment.Freshly Painted. Motivated SELLER! Upgrades galore & unique for you to enjoy. New Baths & Kitchen Renos. This looks like a typical townhome from the outside, but has unbelievable high end finishes throughout & a great outdoor backyard living space with a sauna. There is a 1.5 larger garage which has direct backyard access from the garage.The front entrance stone walkway is freshly done & stamp concrete backyard patio area.Exterior Pot lights,R/I for CVAC.Google Smart technology throughout with wifi switches,lights,cameras & smoke detectors controlled by a phone/tablet. Unique upgrades Pot Filler Faucet & Custom feature walls and high end marble stone Fireplace hearth.Built In Bar Area,Quartz counters upgraded hardware,porcelain tiles, engineered hardwood & vinyl flooring & pot lights throughout. Upgraded Wrought iron picket stair railings. 2nd Floor Den Space,good sized Bedrooms, basement 3PC bath and extra living space a possible home office area & a functional laundry area with hanging rack and laundry sink. Walk to the Waterfront,enjoy the trails,Waterford park and Newport Yacht Club,Cherry & Fifty Point Beach. (id:60365)
6 Grandview Avenue
Hamilton, Ontario
This is the one you've been waiting for a unique 5-level back split, just steps from Lake Ontario, offering roughly 4,000 sq. ft. of total living space with a full in-law suite. Perfect for multi-generational living or investment, 6 Grandview Ave combines space, flexibility, and an unbeatable location in Stoney Creeks lakeside community.The main home (approx. 2,500 sq. ft.) features 3 bedrooms and 2 full bathrooms on the upper level, along with a 4th bedroom and a 3rd full bathroom on the lower main level. Bright, open principal rooms and a well-appointed kitchen create a welcoming atmosphere, while oversized windows fill the home with natural light.The lower 2 levels offer a self-contained in-law suite with 2 bedrooms, a full kitchen, and a spacious living area, complete with a private entrance ideal for extended family or rental income.Enjoy the lifestyle benefits of being steps away from the lake, scenic waterfront trails, and parks, while still being close to schools, shopping, dining, and quick QEW access for commuters. A large backyard with mature landscaping and ample parking completes this versatile property. Don't miss this rare opportunity to own a true two-family home in one of Stoney Creeks most desirable locations! (id:60365)
1030 Purbrook Road
Bracebridge, Ontario
Your New Muskoka Homestead awaits you, welcome to 1030 Purbrook Road. This 4-bed, 3-bath country retreat sits on 2.5 acres of beautiful Muskoka nestled amongst a mix of hardwood and traditional granite rock. The kitchen features stainless steel appliances, a granite island, pantry, and pot lights and spills out into a formal eating/dining room with gorgeous double doors and magnificent forest views. Ground floor also offers convenient and spacious Living room , with cozy woodstove and Family room . Stunning staircase takes you to upper floor where you will find the Primary bedroom with walk-in closet and ensuite with a double vanity, jetted tub, and walk-in shower. Indulge in the massive theatre/rec room with a projector and screen. This room is grand enough to be turned into IN-LAW suite or rental space. If there is a Car enthusiasts in the family, wait until you see the heated 29' x 25' 220v powered garage and additional single car, detached powered workshop. Experience the joys of outdoor living with a covered porch, pool and hot tub or entertain in your Very private outdoor Oasis, surrounding by century old trees. There is a Zip line out back for more Family Fun! This location offers rural living and yet only a short drive to the Town of Bracebridge where you will find Live Theatre, Restaurants, Community Centre and more. Don't go far to find snowmobile trails, Big Wind Provincial Park and Lake Muskoka! Working from home? Stay connected with highspeed Star-link Internet. This is not just a home, it is a lifestyle, one that allows you to embrace both Nature and modern amenities for you and your family for decades to come. Don't miss it! (id:60365)
2937 Old Barrys Bay Road
Madawaska Valley, Ontario
A truly stunning property near Algonquin Provincial Park! This private 152.7-acre retreat consists of two separately titled parcels145 acres and 7.7 acres, both zoned for Tourist Commercial use. Both parcels must be sold together. The fully renovated (2022) lakeside clubhouse features two bedrooms and four bathrooms. Additionally, there are three private, cottage-style suites, each with a spacious bedroom/living area and a private bathroom. A two-story suite, attached to the main house, offers a bedroom, kitchen, living room, and a large bathroom, all with a private entrance. Surrounded by Pershick Lake on three sides, this secluded estate boasts 2.4 km of shoreline perfect for fishing, canoeing, sightseeing, or future waterfront development. Once home to a 9-hole golf course and resort, the golf course closed during COVID, but the resort remains operational, presenting tremendous redevelopment potential. Located just 3.5 hours from Toronto and minutes from a fully serviced town, this property offers peace, privacy, and breathtaking lake views from every room each with its own private deck. Whether you envision developing residential homes, cottages, hotels, retirement residences, restaurants, cafés, marinas, campgrounds, gift shops, or revitalizing the golf course and resort, this rare opportunity is not to be missed. This is a place you'll never forget! (id:60365)

