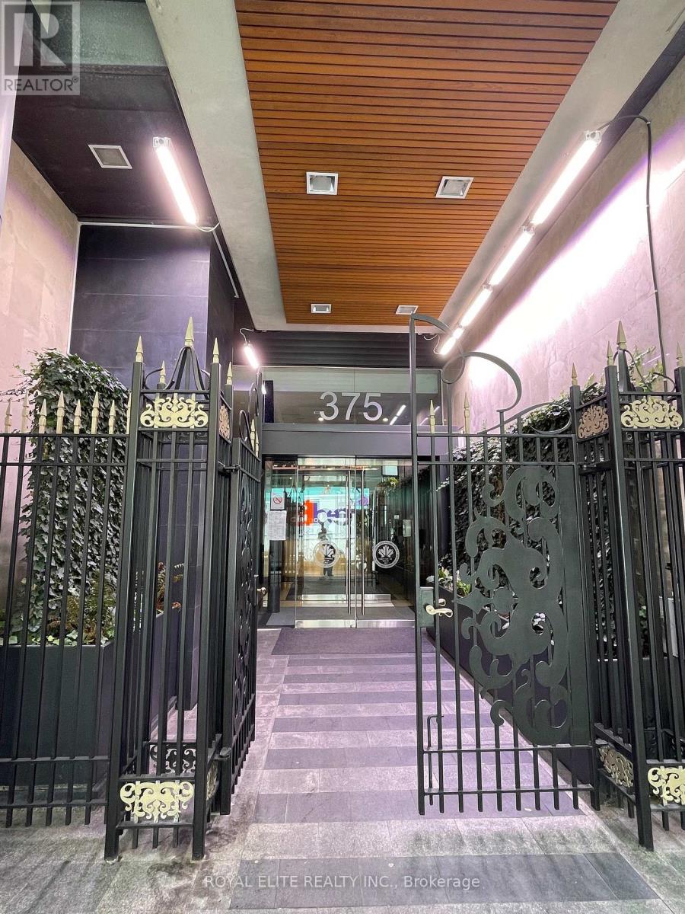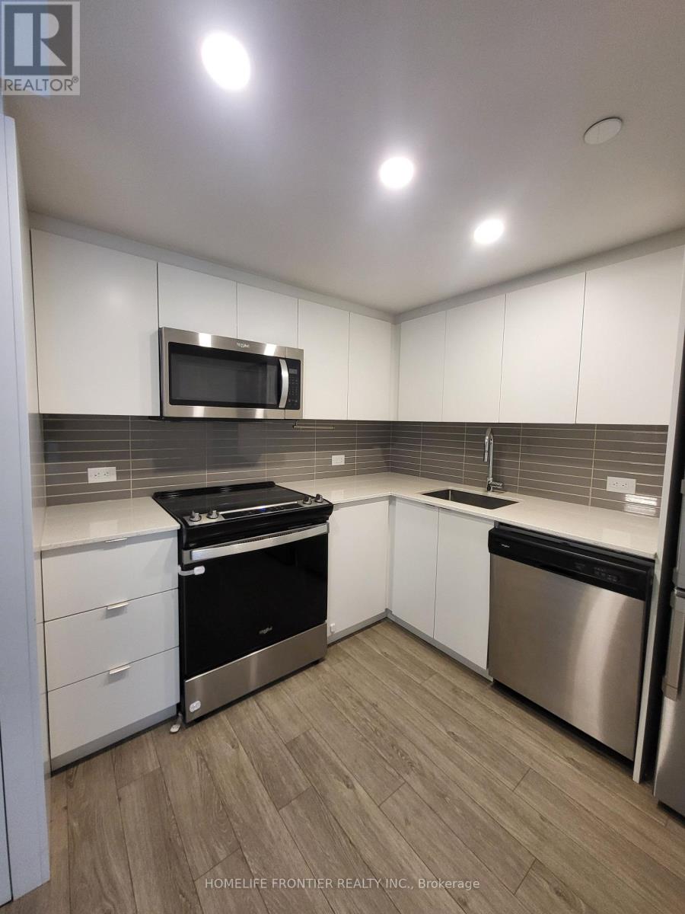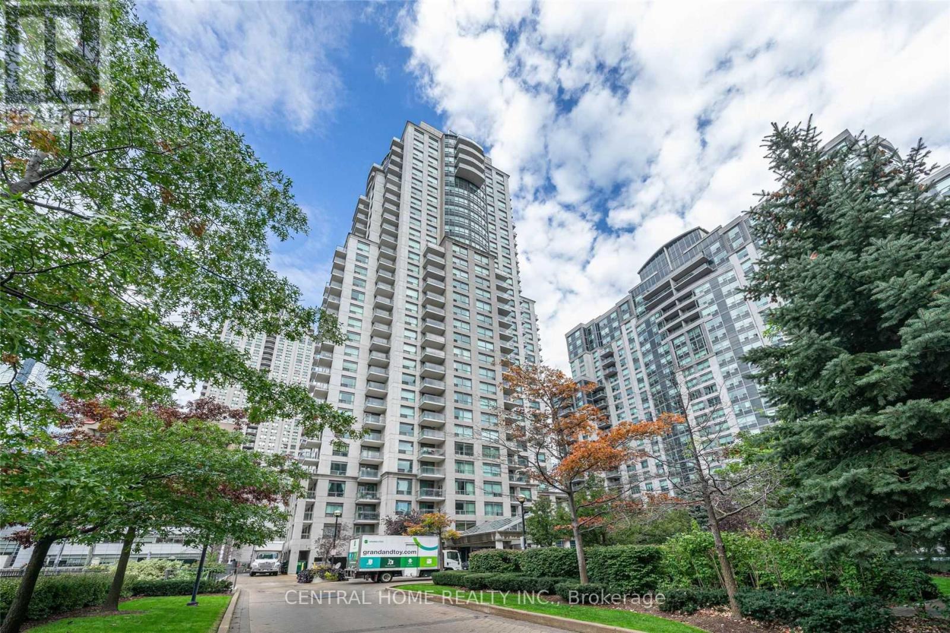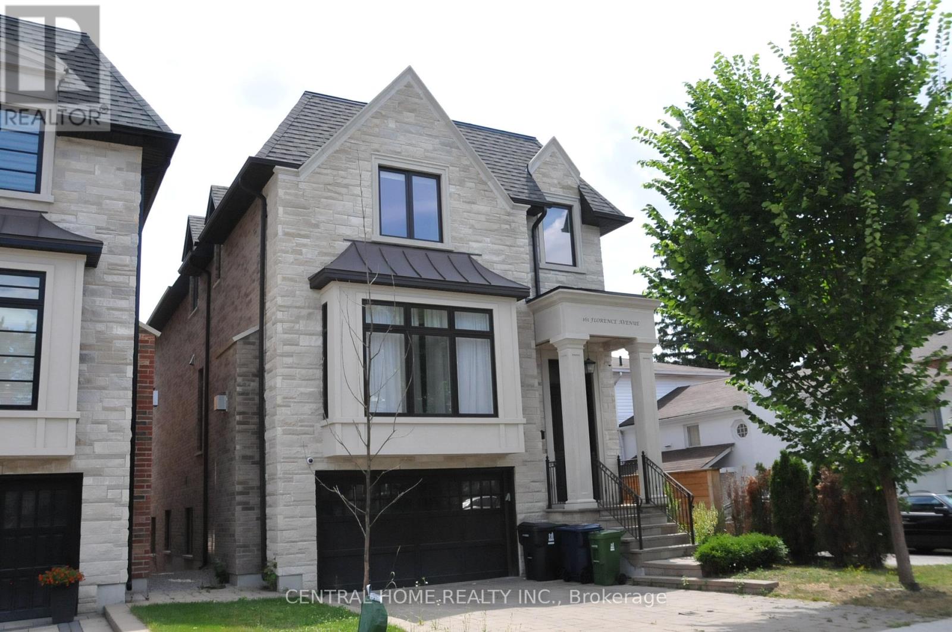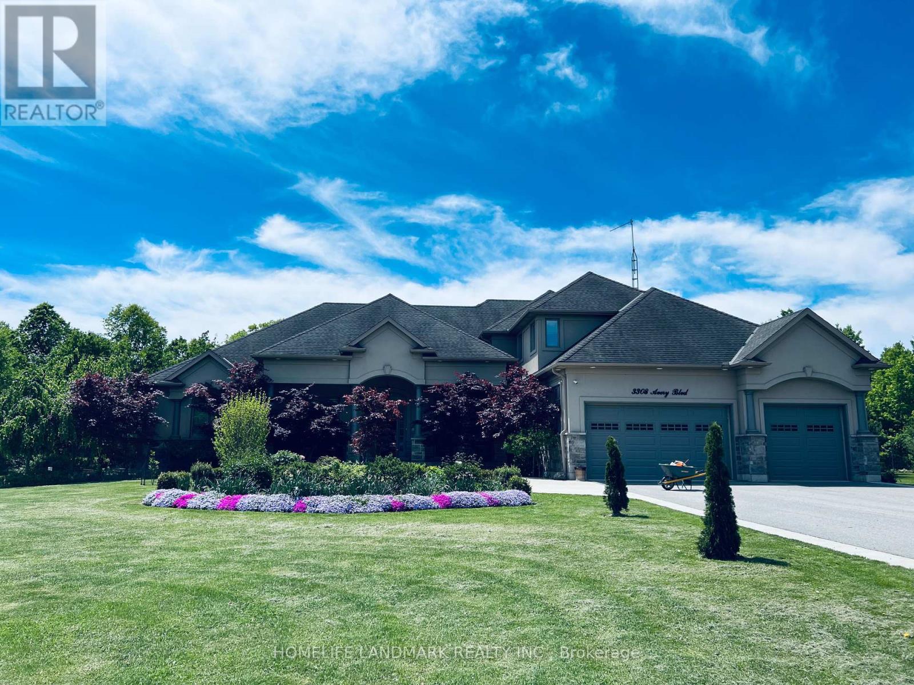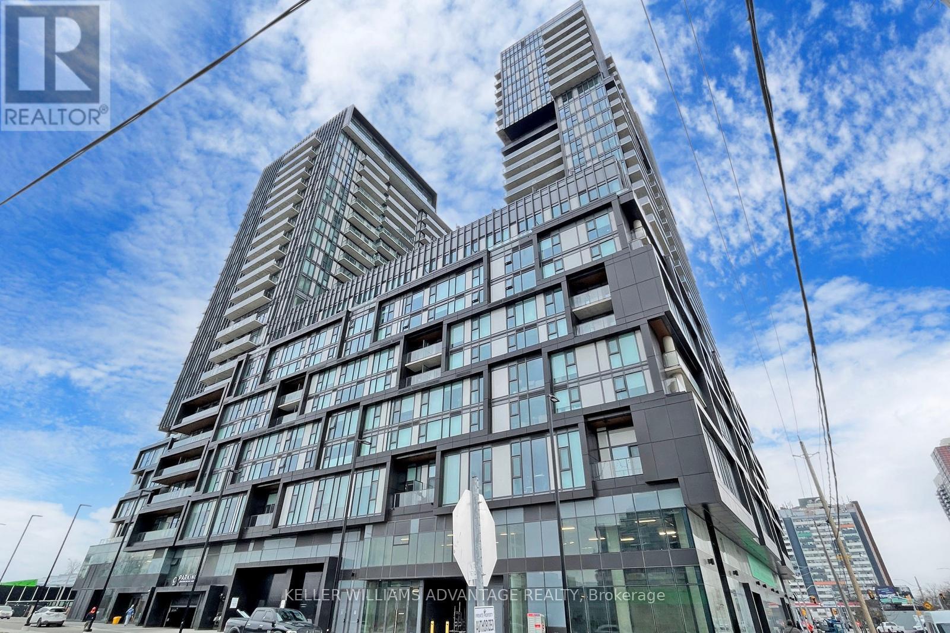715 - 188 Fairview Mall Drive
Toronto, Ontario
Welcome To The Verde! Brand New One Bed + Den (Den Has Sliding Door Filled With Sunlight From Windows, Can Easily Be 2nd Bedroom/Baby Room) (573 Sqft) 9 Foot Ceilings With Parking!! Seconds Walk To Park, Water Park, Fairview Mall, Donmills Station, Restaurants, Banks, Cineplex Theatre, Toronto Public Library, Elementary School, Mins Drive To High School, Seneca College, Close To Hwy 401/404. (id:60365)
2708 - 375 King Street W
Toronto, Ontario
Beautiful High Floor Bright & Spacious Fully Furnished Suite With Kitchen Equipped With Everything You Need. With Amazing North View Of King St. Close To All Amenities, Shops, Restaurants, Clubs. Steps To TTC. Minutes To Underground Path And Subway Station. Students Welcome. (id:60365)
711 - 30 Tretti Way
Toronto, Ontario
Welcome to Tretti Condos at 30 Tretti Way, a sophisticated Scandinavian-inspired high-rise. This bright and smartly designed 2-bedroom suite offers stylish finishes, a functional layout, and the convenience of an included lockerno parking. Residents enjoy an exceptional amenity lineup: a fitness studio with yoga space, party room,co-working area, indoor and outdoor children's play zones, pet-wash station, eighth-floor terrace, privately landscaped courtyards, bicycle storage, and EV charging stations. From its eco-conscious geothermal heating/cooling system and green rooftops to a sprawling central park, the building embodies sustainable, modern living. Situated just steps from Wilson Subway Station, you'll find seamless access to Yorkdale Mall, Queens East, York University, GO Transit, and major thoroughfares like Allen Road and Hwy 401, perfect for commuting and weekend escapes. The Clanton Park neighbourhood delivers a family-friendly, green, and established urban lifestyle with parks, schools, shops, and services all within easy reach. Ideal for those seeking design-forward living, strong amenity value, and outstanding connectivity in Toronto's vibrant North York. (id:60365)
2203 - 21 Hillcrest Avenue
Toronto, Ontario
un-Filled! Spacious! One Bed With Open Den, Se Corner Unit! Approx. 685Sq.Ft! Fresh Painted The Entire Unit. Large Windows In Living/Dining Area Has An Excellent View Of The City! Desirable Location! North York Centre! Steps To Ttc/Subway, City Hall, Movie Theater, Empress Walk, Library, Shops And More. Move in Condition. (id:60365)
161 Florence Avenue
Toronto, Ontario
A1 Opportunity To Live In Prime West Lansing. Top Of The Line Quality Custom Built Home. Comes Fully Loaded W/ Every Bell & Whistle! 4+1 W/ Walk-Out, Feat. Stunning Hw Flr's, Wainscotting, Crown/Baseboard Moulding, S/S App., Caesar Stone Counter's, Custom Light Fixtures, All Custom Cabinetry W/ Hardware From Restoration Hardware. Walk To The Vibrant Shopping Of Yonge St. Easy Access To Empress Walk. (id:60365)
1612 - 2 Rean Drive
Toronto, Ontario
Hidden Gem in Prestigious Daniels The Waldorf Nestled in the Heart of Bayview Village, Prime Location! Walking distance to Bayview village mall, Dining, Great Schools, Subway, HWY's: 401, 404, 407, New Community Centre & Library. Open Concept, Spacious & Bright, Approximately 1000 Sq. Ft. Corner Suite, 2+1 Converted to a very large and bright 2Bedrooms w/2 Full Baths, Primary Includes total renovated 4 Piece Ensuite Bath. Modern Eat-In Kitchen with Granite Counters, Backsplash & Brand new Flooring through out the unit.. New Upgrades include Smooth Ceilings, Brand New Flooring & Unit has just been professionally Painted. Brand new vertical window blinds. Unit looks like a new built. Please Note: Maintenance Fee includes HYDRO TOO. (id:60365)
74 Kenilworth Avenue S
Hamilton, Ontario
Attention Investors! Fantastic Legal Duplex Plus One Additional Unit In Sought After Delta Location! An Incredible Opportunity For House-Hackers Or Investors Looking To Expand Their Portfolio. This Property Is Ideally Situated Within Walking Distance To Gage Park, Schools, Ottawa Street Shopping District, Restaurants, Coffee Shops, Escarpment Trails, And Transit, With Quick Access To The Red Hill Valley Parkway And QEW. Each Unit Is Is Equipped With In-Suite Laundry, Plus 2 Hydro Meters And 2 Separate Water Lines (Main Floor & Basement Share One; Upper Unit Has Its Own). Upper Unit (2nd & 3rd Floors) Has A Spacious 2 Level Layout Featuring 4 Bedrooms, Updated Kitchen & Bath, And A Separate Dining Room. Main Floor Unit Has A 3 Bedroom Suite With An Updated Kitchen & Bath And Direct Backyard Access. Lower Level Unit Has A 1 Bedroom Suite + Den With An Updated Kitchen & Bath, With A Private Side Entrance. Additional Features Include A New Boiler (2022), Fresh Interior/Exterior Paint (2022), A 6-Car Private Driveway, And A Detached Double Car Garage Perfect For Extra Parking Or Storage. This Versatile Property Combines Convenience, Income Potential, And Prime Location! (id:60365)
84 Arrowhead Lane
Chatham-Kent, Ontario
Welcome to this stunning 2+2 bedroom, 3 bathroom raised bungalow in one of Chatham's most sought-after neighborhoods. Built in 2021, this modern home offers a large living space with an open-concept layout, bright windows, and stylish finishes throughout. The main floor features a spacious living and dining area, a sleek kitchen with plenty of cabinetry, and a walkout to the backyard. The primary suite includes a private Ensuite, while additional bedrooms are perfect for family or guests. A fully finished lower level provides even more living space, ideal for a family room, office, or gym. Enjoy the convenience of an attached garage, private driveway, and fenced yard. Located close to schools, parks, shopping, and all amenities, this property combines comfort and convenience in an ideal setting. (id:60365)
3308 Avery Boulevard
Niagara Falls, Ontario
An exclusive, high-end lifestyle in a private and tranquil upscale residential community. This stunning custom-built modern home features 4 bedrooms + a study, 5 bathrooms, and spans across 4.5 acres of expansive open land. Just a short walk from the Niagara Parkway, the property is conveniently close to trails, world-class golf courses, marinas, and Niagara Falls. As you drive up the driveway, you will be captivated by the beautiful house and its three-car garage. Upon entering, the 12-foot-high foyer is adorned with an elegant, grand crystal chandelier, creating a sense of luxury and sophistication. Youll immediately realize this is not a typical mass-produced home. Inside, youll notice the 10-foot-high ceilings that enhance the feeling of spaciousness. The entire house is fitted with solid hardwood flooring. The kitchen, dining, and living areas are seamlessly integrated into one generously sized open space. Three large rear windows offer stunning views of the private forest in the backyard, blending indoor and outdoor living. A double-glass door opens to an oversized deck in the backyard. The kitchen area is equipped with two large islands, making daily living, entertaining, and socializing effortless. It features professional-grade appliances, an extra-large refrigerator, a gas stove, and two dishwashers, adding exceptional convenience and luxury to your life. The Master Bedroom is located on the ground floor, offering enhanced privacy. The second floor includes three additional bedrooms and a living area. Each bedroom comes with its own ensuite bathroom and walk in closet. . (id:60365)
2407 - 10 Graphophone Grove
Toronto, Ontario
Top-Floor Living on Dupont! Welcome to 10 Graphophone Grove #2407 a newly built, modern 1+1 bedroom suite with over 680 sq. ft. of total space including a private terrace. Bright and functional, this unit features a sleek kitchen with built-in appliances, open-concept living/dining, a versatile den space with its own door, and a primary bedroom with ensuite and terrace walk-out. Enjoy peaceful north-facing views from the top floor and make use of resort-style amenities: rooftop pool, gym, co-working lounge, kids play area, and 24/7 concierge. Ideally located at Dupont & Dufferin in the sought-after Wallace-Emerson community, you're steps to TTC, UP Express, Geary Ave, Bloor St. restaurants, and the upcoming Wallace-Emerson Community Centre. Contemporary living, unbeatable amenities, and a location that keeps you connected. (id:60365)
7049 Graydon Court
Mississauga, Ontario
Location Location Location! Sought after Lisgar neighbourhood. Nestled in Child-Safe Premium Court. This elegant residence offers a blend of comfort and convenience, surrounded by an abundance of amenities in a desirable location. Offers Ample Living Space & Open Concept Living Throughout. Immaculate & Rarely Offered 4 Bedroom 2-Storey Semi-Detached & Prof Fin Basement. Newer Kitchen W/Stainless Steel Appliances,Designer Light Fixtures,New Quartz Counters,Very Practical Layout W Spacious Living & Dinning Rms, Separate Family Room Overlooking A Large Eat In Kitchen, 4 Spacious Bedrooms On 2nd Floor. Finished basement with 3piece Bath.Located In The Desired Lisgar Community. Offers Ample Living Space & Open Concept Living Throughout. Family Friendly Neighbourhood & Newly Landscaped Backyard Oasis Perfect For Entertaining. Nearby Elementary & Secondary Schools With High Ratings, Lisgar GO, Parks, Restaurants, And Grocery Stores. Mere Minutes To Highways 401, 403 & 407, Toronto Premium Outlets And Steps To Public Transit. some pic.virtually staged (id:60365)
Bsmt B - 22 Cloverridge Avenue
East Gwillimbury, Ontario
Attention: There are 2-unit apartments in this large basement. The new construction professional finished 3 years ago. Lots of pot lights on the Whole ceiling, Granite Counter In the Kitchen & Bathroom; Private laundry set in the bathroom. Looking For A Single or A Couple, Available in the middle of October. Currently, the whole Bsmt only pays 30% of the whole house Utilities, and it is split into 2 portions; prefer no pets. (id:60365)


