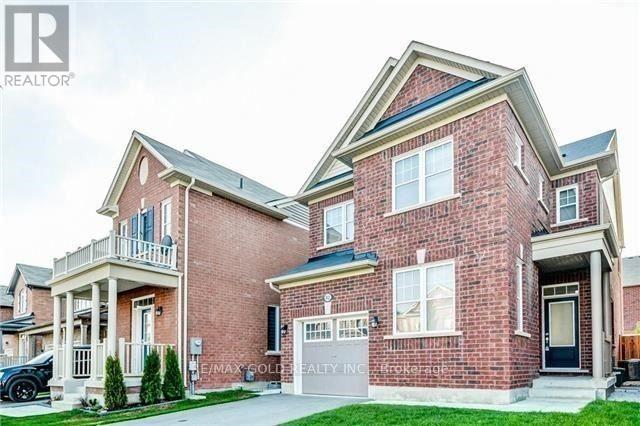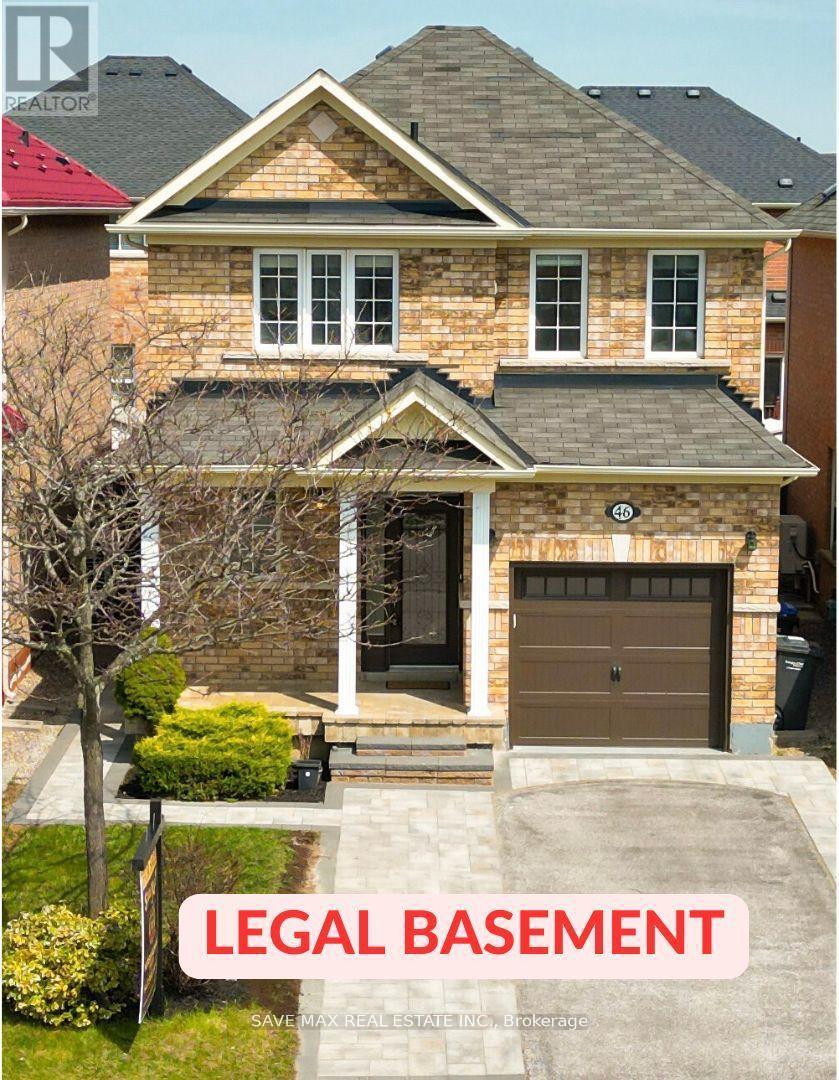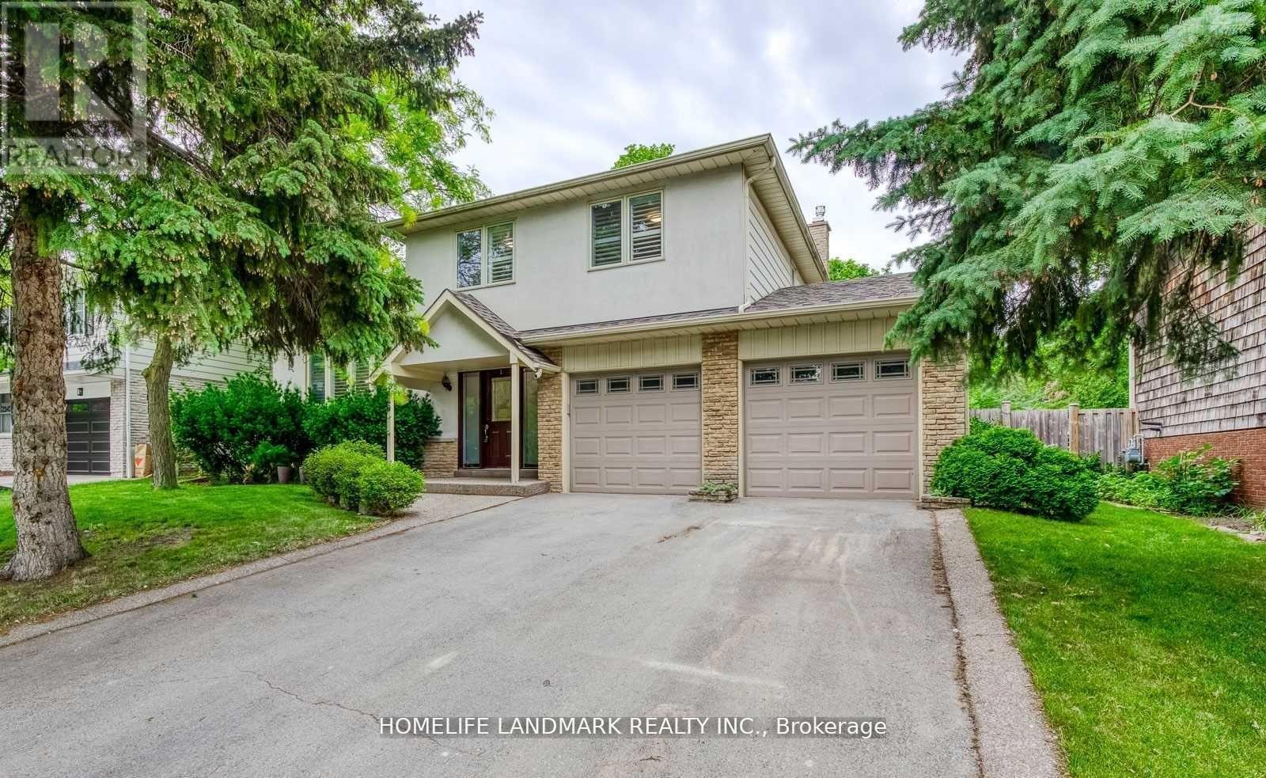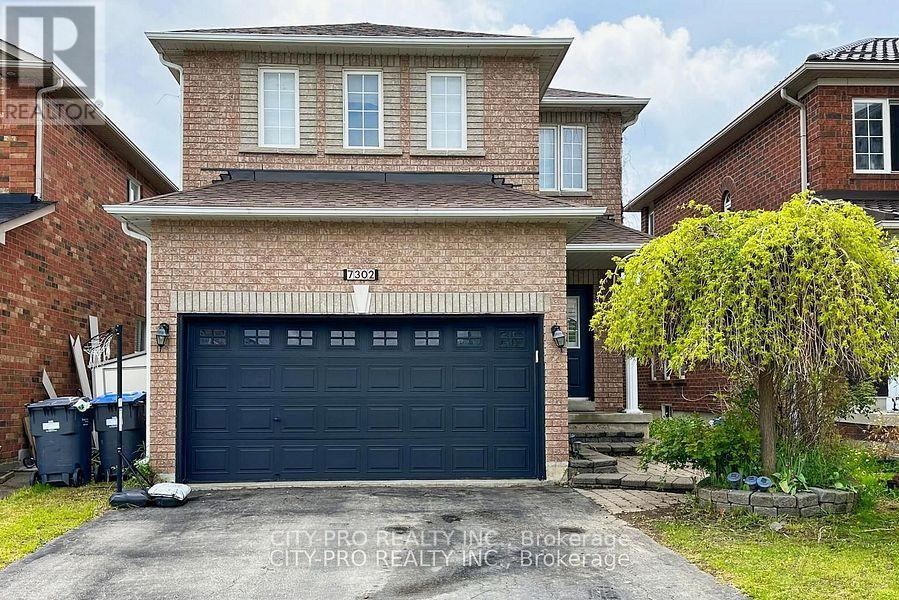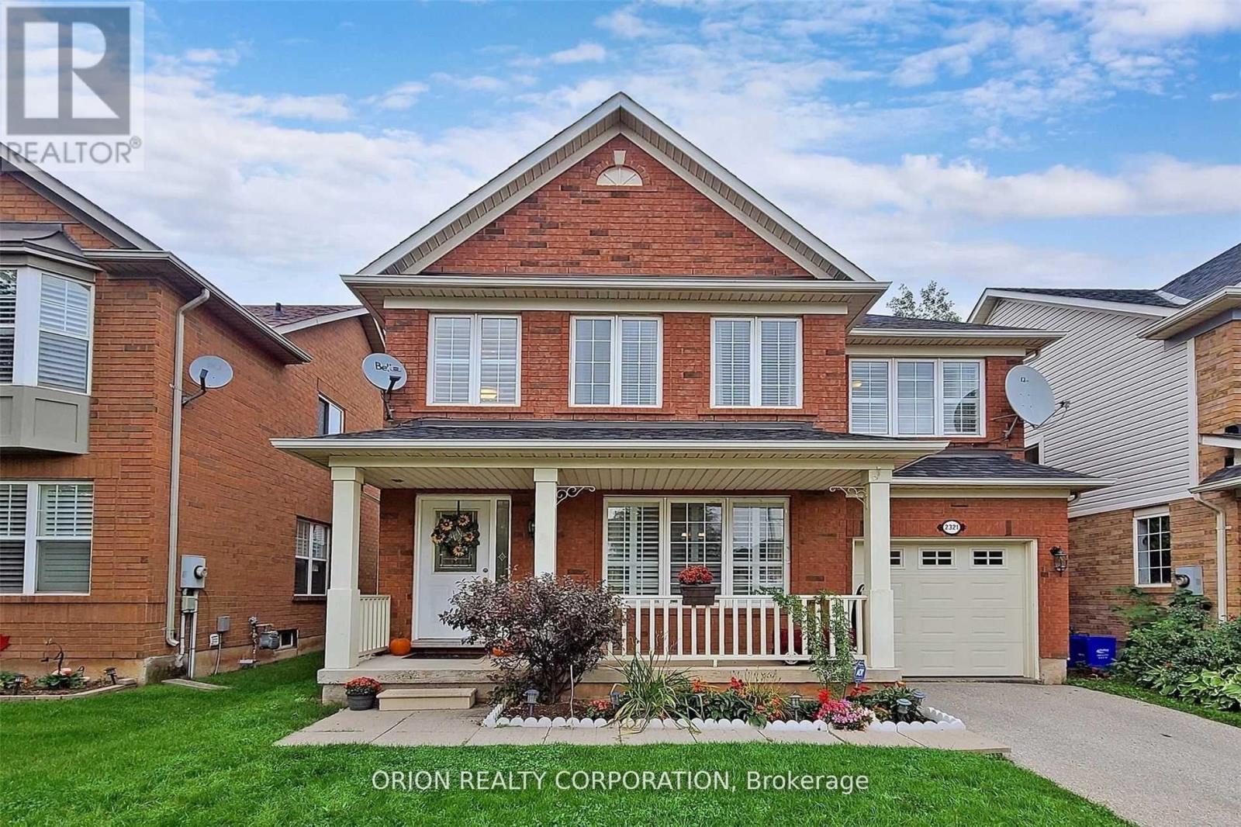3344 Erasmum Street
Oakville, Ontario
Welcome to this spacious well maintained 3 storey freehold townhome. End unit feels like a semi-detached. Carpet free with tons of upgrades throughout. 9 foot ceilings on ground and second floor. Oak stairs with iron pickets. Granite counters in bathrooms and kitchen. Frameless glass shower in primary bath with free standing bathtub. Front entrance walkway cemented to the street sidewalk. Electrical panel has been upgraded to 200am able to accommodate electric car charger. Direct access to garage. Upgraded laundry room with upper and lower cabinets. Huge Balcony! Close to Top Ranking Schools, Minutes To Highway 407/Dundas, Shopping, Transit, Short Drive To Sheridan College & Go Station And Lots More. A Must See!!! (id:60365)
13 Fallgate Drive
Brampton, Ontario
Rare Layout, Premium Lot & Finished In-Law Suite! ** Newly installed floors in the living, dining and family room! Discover this exceptional 4-bedroom detached home with one of the rarest, most spacious layouts in the neighbourhood designed to feel even larger than it is, with room for everyone and everything ** Set on a premium, oversized lot, the beautifully landscaped backyard offers more outdoor space than most homes in the area perfect for relaxing, entertaining, or letting the kids play ** The professionally finished basement (completed by the builder) includes direct access from the garage/laundry room, making it an ideal in-law suite, private guest quarters, or home office ** Inside, 9-foot ceilings on the main floor and an open-concept design create an airy, welcoming feel. The family-sized kitchen features stainless steel appliances, a mirrored backsplash, and a walk-out to your premium backyard. A spacious family room with gas fireplace, elegant French doors, and a luxurious primary suite with whirlpool tub and walk-in closet complete the picture ** All this in a high-demand area close to parks, schools, and shopping ** Please note: Living/dining room and basement have been virtually staged. (id:60365)
Upper - 82 Enford Crescent
Brampton, Ontario
(((Upper Only))) 4 Bdrm Detached In Brampton's Most Desirable Neighbourhood. W/9 Ft Ceilings & Hardwood Floors Throughout Main Floor. Open Concept Living/Dining Combined. Modern Chef's Kitchen W/ Extended Taller Upper Cabinets Along W/ Centre Island, Mosaic Backsplash, Quartz Countertop & Ss Appliances. Breakfast Area With W/O To Backyard. Upgraded Oak Wood Stairs. Master Bdrm W/4 Pc Ensute & W/I Closet. Good Size Bdrms.Tenant Needs To Pay 70% Of Utilities. (id:60365)
46 Lockburn Crescent
Brampton, Ontario
**Legal Basement** Immaculate and Bright Detached Home(2200sqft of Living Space) with Legal 2nd Dwelling Unit. This stunning Detached home offers well-designed living space in a highly sought-after neighbourhood. 9ft ceiling On the Main Floor and Elegant pot lights create a spacious and inviting ambiance. A Chef Delight kitchen boasts extended cabinetry, stainless steel appliances, a backsplash. Cozy family room with a fireplace. 2nd Level leads to the Primary bedroom with a walk-in closet having custom closet organizers and Ensuite. Other bedrooms are generously sized. This home blends style and comfort with thoughtful finishes throughout. Basement With Separate Side Entrance, Bigger Windows and a Spacious Living Area and Bedroom. Separate Laundry for Upstairs & Downstairs, Upgraded upstairs Washroom, Legal Basement done in 2023 and Freshly painted. Located on a Quiet Street with no through traffic, Landscaped Front and Back Yard. Extended Double Driveway, Spacious Backyard W/Storage Shed. Walking Distance to 3 Schools and Cassie Campbell Community Centre, Short Drive to Mount Pleasant Go station. Schedule your viewing today! (id:60365)
2149 Constance Drive
Oakville, Ontario
Beautiful Detached Sidesplit 4 Home In Prestigious Se Oakville! Ground Floor Features Cozy Family Room W/ Wood Burning Fireplace! 2nd Floor Kitchen W/ Granite Countertops, Pot Lights & Laminate Flooring, And Open Concept Living & Dining Area. 4 Spacious Bedrooms On 3rd Floor, & Professionally Finished Bsmt W/ Lrg Great Rm & 3Pc Bath! Spacious Backyard W/ Custom Deck! Walking Distance To Top Rated Schools, Major Hwys, Stores, Restaurants & Public Transit! (id:60365)
65 Mccandless Court
Milton, Ontario
4 bedroom luxury Townhome With Open Concept, End Unit, Nestled in prime Milton, minutes away from all big box stores and highway 401. Open Concept Kitchen with designer light fixtures and new paint, Large Family Room, Eat-In Kitchen Includes Beautiful Backsplash, Oak Staircase, Access To The Garage From Inside The House, Fully Fenced Backyard With Huge Deck. close to all amenities imaginable. Pictures are for display purposes only. (id:60365)
7302 Rosehurst Drive
Mississauga, Ontario
Welcome to this stunning 4-Bedrooms home in Mississauga's sought-after Lisgar community! This spacious 2-story detached residence features 4 bright bedrooms, a fully finished basement for recreation and personal use, and four bathrooms, perfect for a growing family. Located in a prime area close to schools, this home is surrounded by lush parks, playground with quick access to Highways 401 and 407, as well as convenient public transit options like GO Transit and Miway bus services. Plus, enjoy nearby shopping malls for all your retail and dining needs. Don't miss the chance to make this beautiful house your new home! (id:60365)
5 Gastonia Road
Brampton, Ontario
Absolutely Stunning! This Bright And Spacious 4 Bedroom, 4 Bathroom Double Car Garage Home On A Premium Lot Backs Onto A Beautiful Park. Featuring Pot Lights, Upgraded Light Fix. Hardwood Flrs, Oak Staircase, 9' Ceiling, Open Concept Kitchen With Island, Quartz Counters & High End S/S Appliances. Entry Into Home From Garage. Enjoy the ultimate convenience with Schools, Steps to the Bus stop, 5 Minutes to Mt. Pleasant GO Station, Easy access to Highways 401 & 407, Close to big box stores, Cassie Campbell CC/ Creditview Park. This home truly has it all - Location, Space, Upgrades, and Value. Don't miss your chance to live in this exceptional property. Tenant pays 70% utilities. Option to Rent a 2 Bedroom legal basement also available. (id:60365)
2321 Oakhaven Drive
Oakville, Ontario
Welcome to this beautifully maintained 3-bedroom, 4-bathroom detached home located in the highly sought-after West Oak Trails community. Offering immediate possession, this home features a bright and spacious open-concept layout with hardwood flooring throughout, expansive windows, and a charming covered front porch. The finished basement provides additional living space, including a large recreation area, a dedicated office, a full washroom, and generous storage-ideal for today's dynamic lifestyles. Situated in a prime location, this home is just minutes from top-rated schools, parks, scenic trails, shopping, Oakville Trafalgar Hospital, and major highways. An exceptional opportunity for families seeking comfort, convenience, and community in one of Oakville's most desirable neighbourhoods. Please note: Photos are for reference only and were taken prior to the owner's move-out. Roof changed Oct 2018. Washer dryer dishwasher and stove changed in 2024. (id:60365)
28 Futura Drive
Toronto, Ontario
Attention: First Time Buyers, Investors, move up buyers, multi-generational household and anyone looking for a great home - Sunlight-Filled & Immaculate Raised Bungalow in a Prime Central North York Family-Friendly Neighbourhood! Sought after model bright and gleaming 3-bedroom, 2-bathroom semi-detached raised bungalow, perfectly situated on a generous 30' x 120' lot in the sought-after Glenfield-Jane Heights community. Offering tremendous curb appeal with an expanded driveway and a spacious backyard, this home features large principal rooms, hardwood floors, and endless potential for your personal touch. The main level boasts a comfortable and inviting layout with ample natural light, while the finished lower level-with a separate entrance-offers an ideal in-law suite complete with a cozy family room, full kitchen, one bedroom, and a 3-piece bath. A second side entrance provides convenient access to both upper and lower levels, making this home as functional as it is charming. Perfectly located just steps to public transit, excellent schools, parks, and community amenities, with easy access to the library, Humber River Hospital, York University, Downsview Park, boutique and mall shopping, popular restaurants and cafés, and major highways (400, 401, 407, 427) as well as Pearson Airport. This is a rare opportunity to own a well-maintained home with great potential in a vibrant, family-friendly neighbourhood! Don't let this one slip by. You snooze, you lose! (id:60365)
3158 Rock Harbour Road
Mississauga, Ontario
Welcome To This Immaculate, Bright & Spacious 3+1 Bedrooms with 3.5 Bathroom Detached House In the Sought After Cooksville Community, built by Reputable Mattamy Homes, located on a Quiet Residential Street. (1750 Sq ft Including 177 Sq ft O.T.A (Open To Above) as per Builder's Floor Plan). The Main Floor Features a Modern Open Concept Design, Sun-filled Open to Above Living Room W High Catherdral ceiling & Separate Dining Room, a Separate Cozy Family Room With Window Seat, Gourmet Kitchen With Backsplash, Granite Countertop, SS Appliances, Bright Breakfast Area Leading To A Walk-Out To Deck, Oak Staircase, The Main & Second Floors Feature Beautiful Hardwood Flooring, Large Primary Bedroom W 3 pc Spa-Like Ensuite & Walk-In Closet, Spacious Generous Sized 2nd & 3rd Bedrooms, Professionally 1 Bedroom Finished Basement With Recreation Room, Den/Office, Storage Room, Potlights & Full Washroom. Lookout Basement Windows. Upgrades Details: Main & 2nd Floors Painted (2025), Kitchen Cabinets Doors Painted (2025), SS Smooth Top Stove (2024), SS Dishwasher (2020), Windows (2019), Furnace (2015), Roof Shingles (2015), Access From Garage to House, Interlock Driveway, No sidewalk (3 Parking Space on Driveway & 1 In Garage), Beautifully Landscaped Fenced Yard with Plum Tree in Backyard. This Home is Close To Library, Enjoy the proximity to Brickyard Park, Top Rated Schools, Public Transit, Shopping, Place of Worship, Cooksville Go Station, Restaurants, Major Highways For Easy Commuting & All the Amenities. Survey & Floor Plan Attached. The Seller/LA do not warrant the Retrofit Status of the Basement. Show With Confidence. (id:60365)
69 Braidwood Lake Road
Brampton, Ontario
Beautiful 4 Bedroom Detached Home On A Premium Private Lot With 2 Car Garage Hardwood Flooring Throughout Large master bedroom W/ Walk-In Closet. 4 Large Bedrooms. Main Floor Family Room With Fireplace Ideal For Entertaining W/ Inground Pool Backing On To The Park Quaint Heart Lake Location Steps From Paths & Walkways Shopping Schools Just An Awesome Place To Live. Walkout From The Family Sized Kitchen To Garden And Pool Area. Centrally Located Walking Distance To Loafers Lake, Recreation Center Library Shopping Transit Good Schools Plaza Close To All Highways Heart Lake (id:60365)



