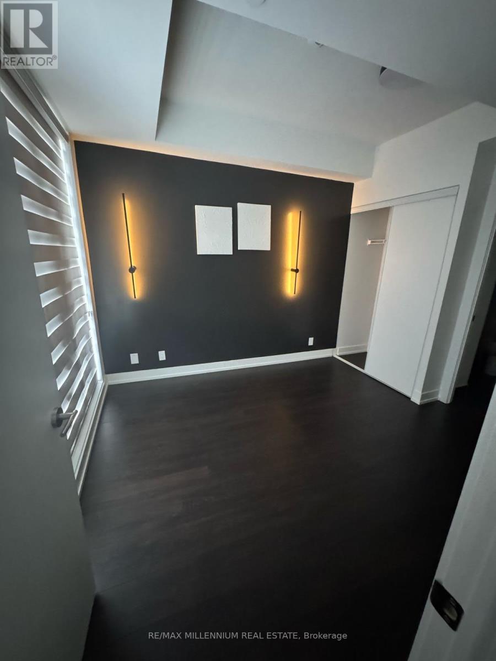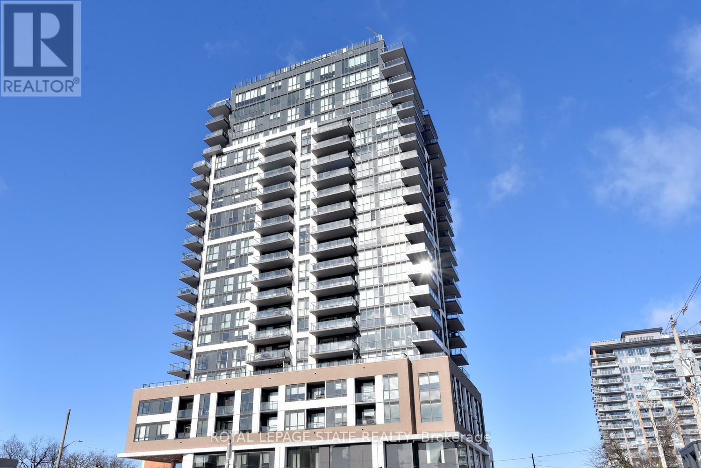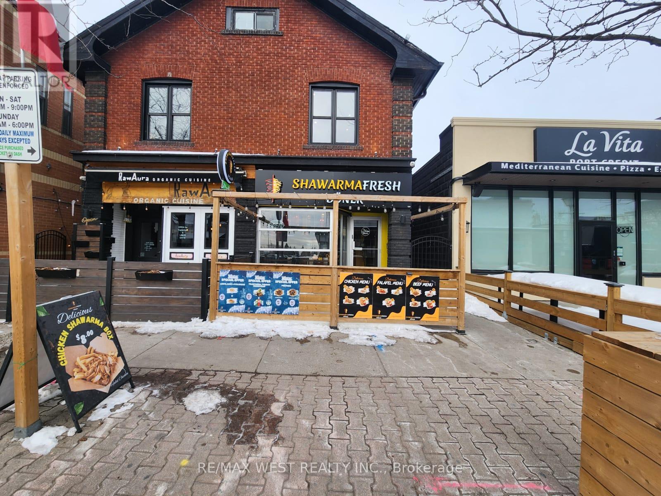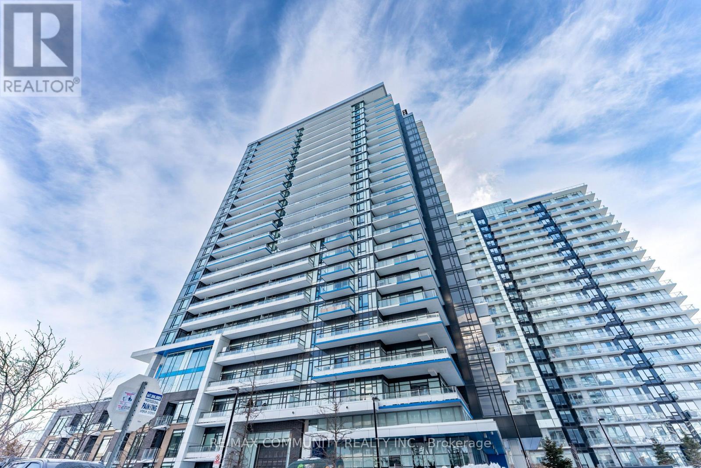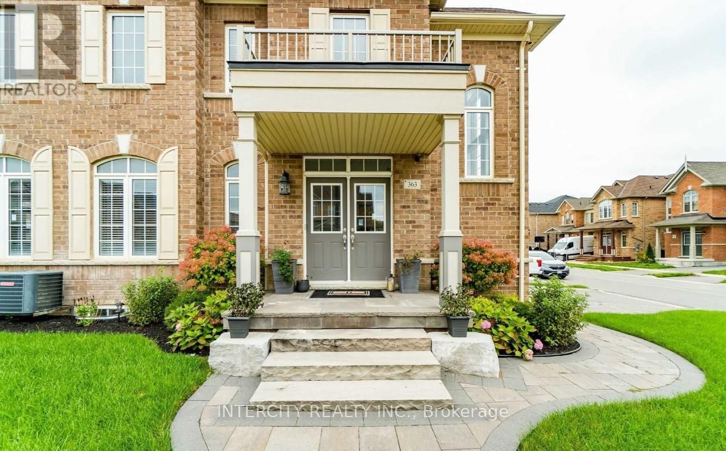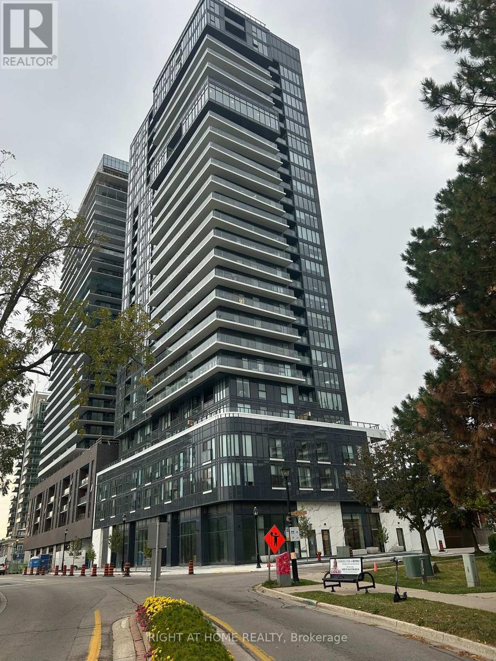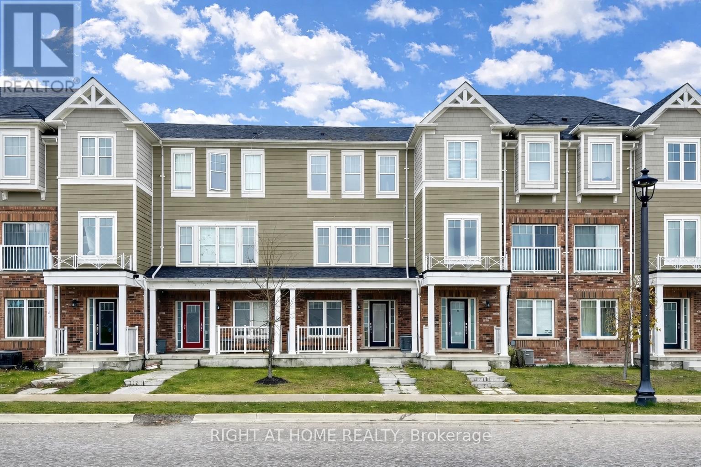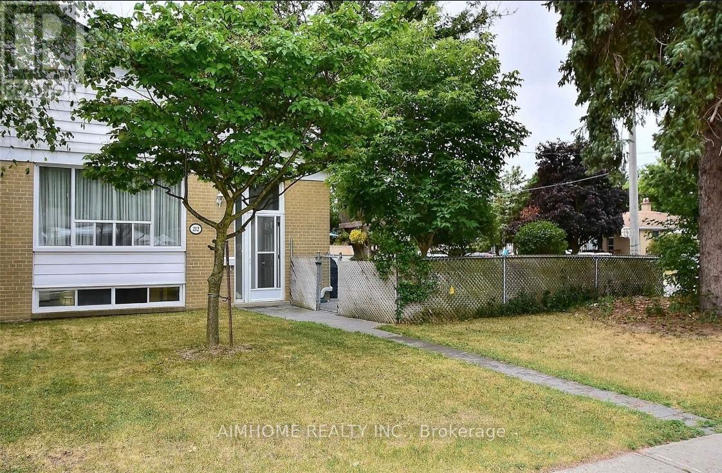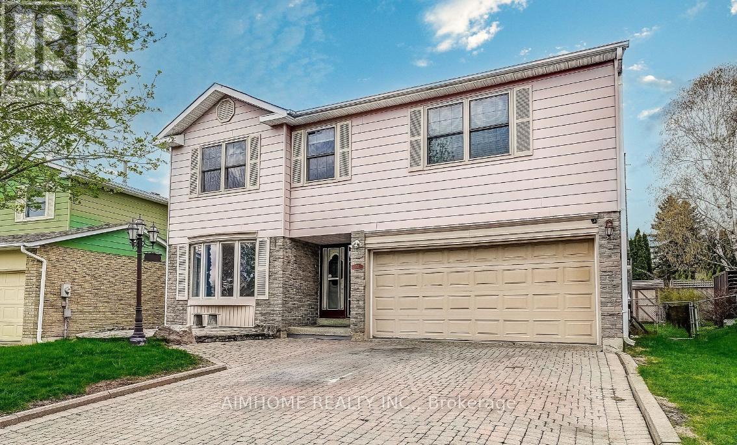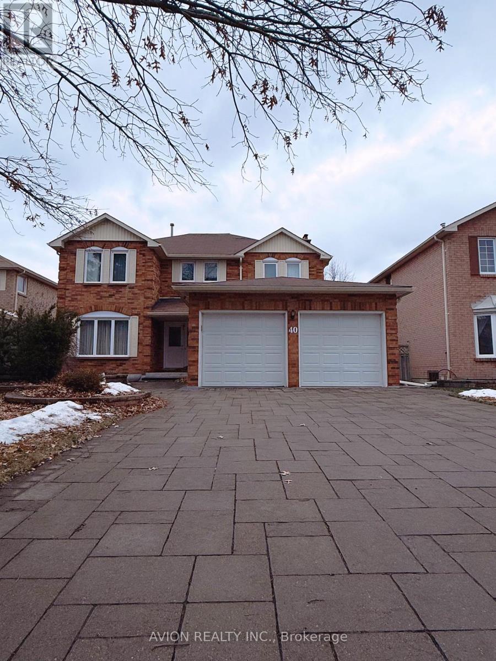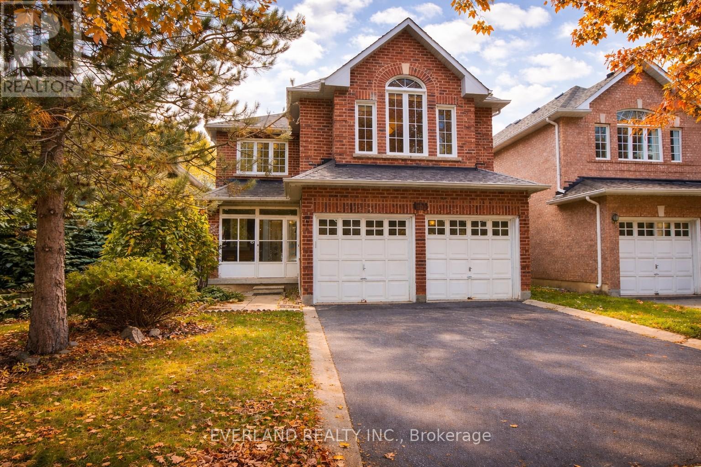602 - 225 Veterans Drive
Brampton, Ontario
Welcome to this bright and well-designed 1-bedroom + den condo offering the perfect blend of comfort and convenience for first-time buyers, professionals, or investors. The functional layout features a spacious den with a closet that is large enough to be used as a second bedroom or private home office. The modern kitchen is equipped with stainless steel appliances and ample prep space, flowing into an open-concept living area ideal for everyday living and entertaining. This unit includes 1 parking space and a locker for added value and storage. Ideally located a few minutes from the GO Station and public transit, commuting is effortless, with shopping, restaurants, and cafés all nearby. Residents enjoy access to excellent building amenities including a fitness room, games room, party room, and Wi-Fi lounge. An excellent opportunity to rent a versatile, move-in ready condo in a highly accessible, amenity-rich location. (id:60365)
1301 - 2007 James Street
Burlington, Ontario
A unique opportunity awaits you at the Gallery Condos & Lofts in the heart of downtown Burlington! This 2-Bedroom, 2-full Bath 814 sq ft Sofia model has many features including Designer series wide-plank laminate Floors, a gorgeous Kitchen with Euro-style, 2 tone Cabinets, soft close doors/drawers, Stainless Steel Appliances, Quartz Countertop & under-mount double Sink! Sliding doors lead to a 160 sq ft covered Balcony with north exposure and breathtaking Views of the Escarpment! The spacious primary Bedroom enjoys a stylish Ensuite with glass door shower and handy, private, in-suite Laundry! The sundrenched second Bedroom has floor to ceiling Windows, with captivating views, and is located right next to the main 4-piece Bathroom with deep soaker tub! You will appreciate the 24-hour Concierge and the 14,000 sq ft of indoor and outdoor amenity space, featuring a Party room, Lounge, Games area, indoor Pool, Fitness studio, indoor/outdoor Yoga studio, indoor Bike storage area, Guest suite, and a Rooftop Terrace with BBQ stations and Lounge seating with Scenic views of Lake Ontario! This contemporary 22-storey building is located across from Burlington's City Hall and has easy access to Spencer Smith Park, Retail spaces, Restaurants, Shops, Public transit and the QEW. A storage Locker and underground Parking spot completes the package! Put this one on your "must see" list! (id:60365)
6 - 66 Jutland Road
Toronto, Ontario
High End Luxury Medical or Executive Office Space With a Sleek Contemporary Design & Hand Tumbled Clay Brick Exterior. It's Sure To Impress Your Clients. Positioned Minutes Away From The 401 & A Hop Away From Lower West Village. This Subtle For Any Business Owner To Create Their Ideal Workspace Environment. Features include: Artisan Windows and Skylights on the second floor. 10 assigned total parking spaces. Unit Available To View! (id:60365)
B - 94 Lake Shore Road E
Mississauga, Ontario
Fully Equipped, Turn-Key Restaurant for Sale in Port Credit. 4.7 Google Review (Over 1000 customer). Exceptionally successful, clean, newly renovated, and fully operational restaurant located in the heart of Port Credit, one of Mississauga's most vibrant and touristic areas. This turn-key business is ready to continue the existing concept or be converted to any type of restaurant. Situated in a prime, high-traffic location with strong foot traffic and a loyal customer base. The area is especially busy during the summer, with numerous festivals and events drawing consistent crowds. Fully equipped commercial kitchen with 8-foot hood. All chattels included. Walk-in fridge. Basement for storage and office use .16 seats indoor + 16 seats front patio .Side door access for staff and equipment .2 parking spots included .Monthly Gross rent is $6950. An excellent opportunity for owner-operators or investors looking to establish or expand a restaurant business in a highly sought-after location. (id:60365)
1710 - 2560 Eglinton Avenue W
Mississauga, Ontario
Suite 1710 at West Tower by Daniels offers an exceptional opportunity to live in the highly sought-after Central Erin Mills community of Mississauga. This well-designed suite features two bedrooms, two full bathrooms, a versatile den ideal for a home office or workspace, and an impressive private terrace - perfect for relaxing or entertaining. Stylish finishes and beautiful views make this unit especially desirable. Ideally located, residents enjoy quick access to Erin Mills Parkway, Eglinton Avenue West, and Highway 403, making commuting simple and convenient. The neighbourhood is surrounded by great amenities including Quenippenon Meadows Park, Woodland Chase Park, Credit Valley Hospital, and Erin Mills Town Centre. Shopping and dining options are abundant with nearby retailers such as Loblaws, Rona, LCBO, Indigo, National Sports, IHOP, and Boston Pizza. Families will also appreciate access to some of Mississauga's top schools, including Middlebury Public School, John Fraser Secondary School, St. Aloysius Gonzaga Secondary School, Sherwood Heights Private School, and the University of Toronto Mississauga campus. West Tower resident enjoy excellent building amenities including 24-hour concierge service, video surveillance security, outdoor BBQ areas, community garden plots, and a party room, offering modern lifestyle with comfort, convenience and community. (id:60365)
363 Robert Parkinson Drive
Brampton, Ontario
Stunning detached corner home featuring 4 +1 bedrooms and 4 bathrooms. Modern kitchen with extended cabinetry, upgraded tile flooring in the kitchen and breakfast area, and quartz countertops. Pot lights throughout and upgraded hardwood flooring on the main level. Large windows flood the home with natural light, complementing the bright open-concept layout. Beautifully landscaped backyard with patio deck. Fully finished, upgraded open-concept basement. Conveniently located close to schools, parks, plazas, and all amenities. (id:60365)
702 - 370 Martha Street
Burlington, Ontario
Luxurious 2 Bdrms, 2 full bath, Corner condo unit in The Nautique Lakefront Residence in downtown Burlington,Open Concept Kitchen with a built in Appliances,Cozy Living Room with an Amazing waterfront view of Lake Ontario and also an outstanding view of the Escarpment .Walk out to a balcony. Laminate flooring in Living room and bedrooms.Walking Distance To Spencer Smith Park, Restaurants, Coffee Shops, Shopping Centres, GO Station, Public Library. enjoy the indoor and outdoor building amenities. Included Bell Internet Package, Adi Smart Home Tech Package., Pictures from older Listing. (id:60365)
46 Village Gate Drive
Wasaga Beach, Ontario
Welcome to 46 Village Gate Dr, a bright and spacious 3-bedroom townhouse in the sought-after Georgian Sands community of Wasaga Beach, offering an open-concept main living area with a modern kitchen featuring a large island, a versatile second living room or home office, a generous primary bedroom with a semi-ensuite and views of Village Gate Pond Park, plus a huge rear deck, one-car garage, and long driveway. Surrounded by a growing four-season community, you'll enjoy close proximity to Wasaga Beach Provincial Park-the world's longest freshwater beach-along with nearby trails, parks, shopping, restaurants, and everyday conveniences, with new schools and retail amenities planned, making this home an ideal blend of comfort, and lifestyle. (id:60365)
212 Beechy Drive
Richmond Hill, Ontario
** April 1st Available** Well Maintained, Clean, Spacious, 3 bedroom, Semi-Detached Home In Fabulous Location. Mature,Treed Neighbourhood, Lovely Yard, Close To Top Rated Schools, Go Stn, Buses, Hillcrest Shopping Mall & Local Parks. Separate Side Entrance To Bsmt bedroom. Much space. Tenant Pays Their Own Utilities, and responsible to remove snow and grass. (id:60365)
Primary Bedroom - 135 Huron Heights Drive
Newmarket, Ontario
**master bedroom upstairs is for lease **1 Big room with dedicated bathroom**only $1500 with one parking spot** Furnished and All Included** (id:60365)
Basement - 40 Vasselle Crescent
Markham, Ontario
Great location & Immaculate Move-In Condition! This walk out basement rental unit offering two spacious bedrooms and one bathroom, Separate entrance added privacy. Both bedrooms and the kitchen boast ample natural light through large windows; Situated in a peaceful neighborhood , Mins To Hwy 407, Go Station, Uptown Markham. Great School District, Close To Public Transit and shopping mall. (id:60365)
Upper - 49 Falling River Drive
Richmond Hill, Ontario
Beautiful Detached Home, Main & Second Floor Only, Prime Richmond Hill Location, Spacious and Well-maintained, Located on a quiet family-friendly street, Bright and functional layout with generous living and dining areas, perfect for families. multiple bedrooms, ample natural light, and a practical floor plan designed for comfortable everyday living. Well-kept kitchen and bathrooms, with plenty of storage throughout the home. Close to top-ranked schools, parks, public transit, shopping plazas, and major highways. easy access to all amenities. Open Concept. Eat-In Kitchen W/O To Wood Deck, Beautiful Circular Oak Staircase Pantry & Walk-Out to Cozy Family Room W/Gas Fireplace Overlooking Garden. Fenced Lot. Granite Countertop in Kitchen and Storm Door. Just move in and enjoy! (id:60365)

