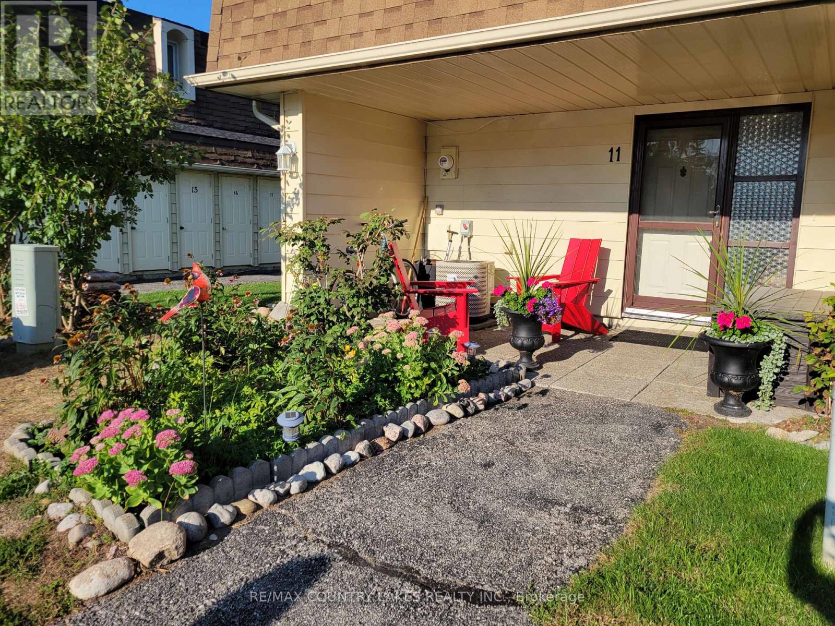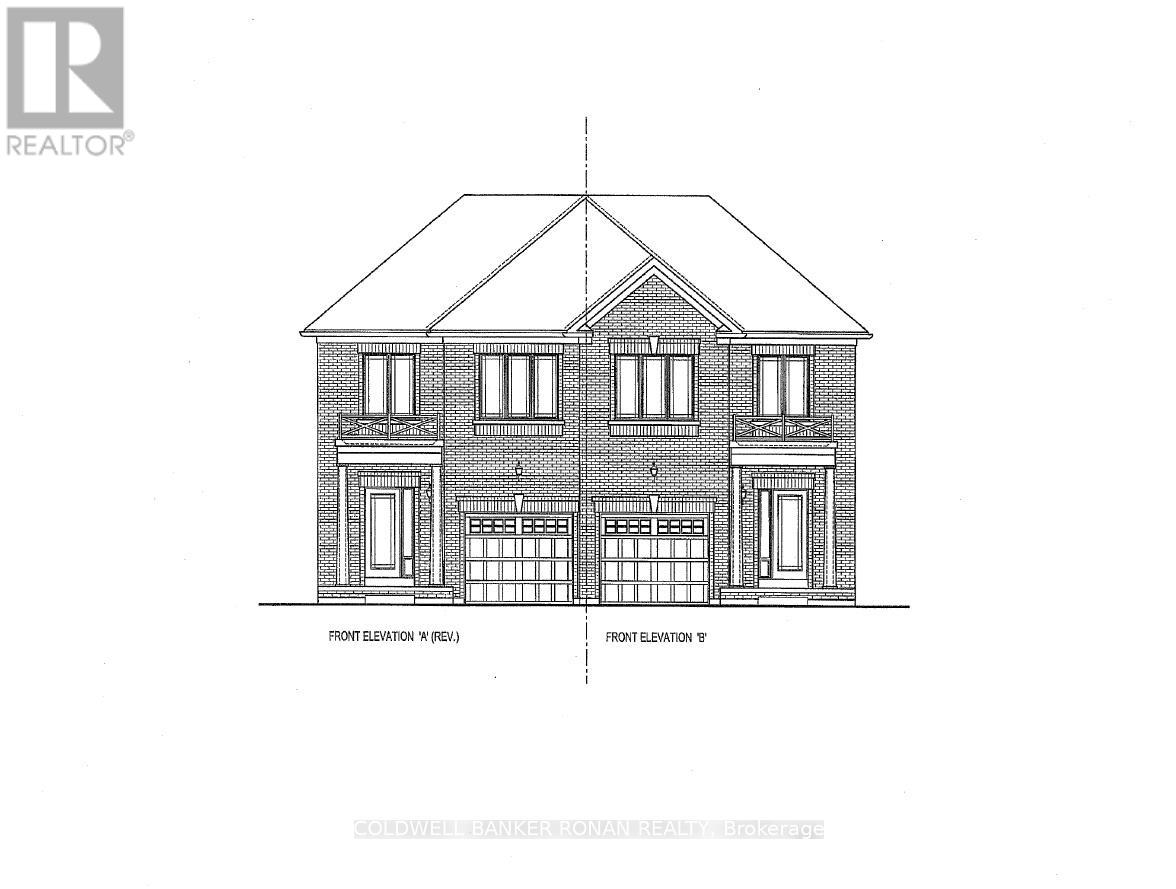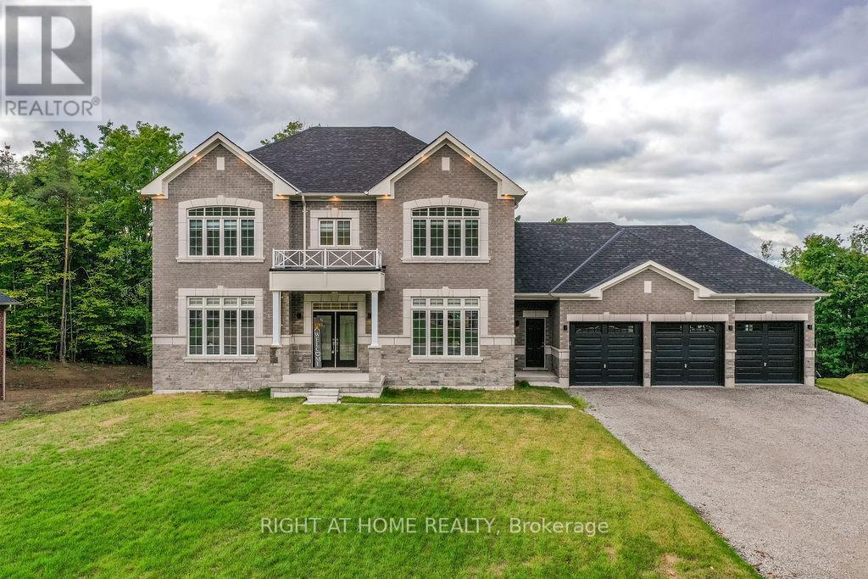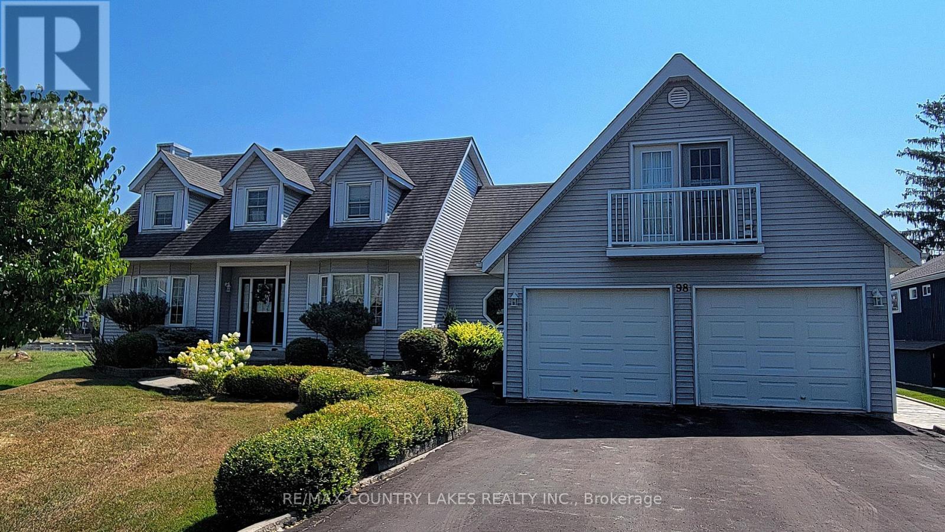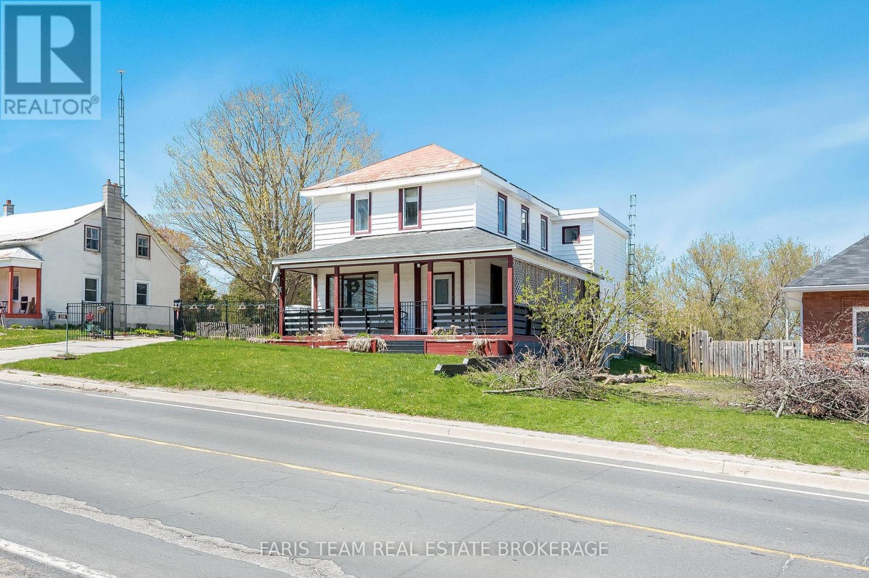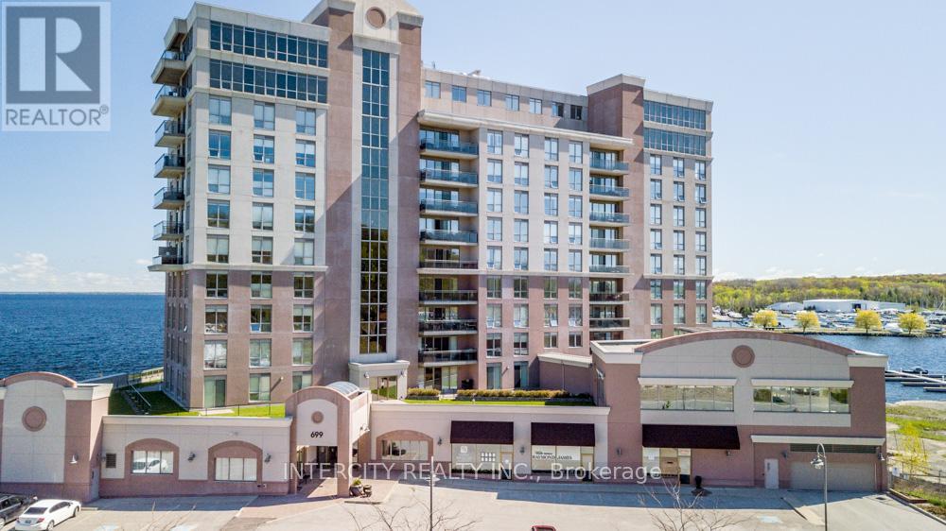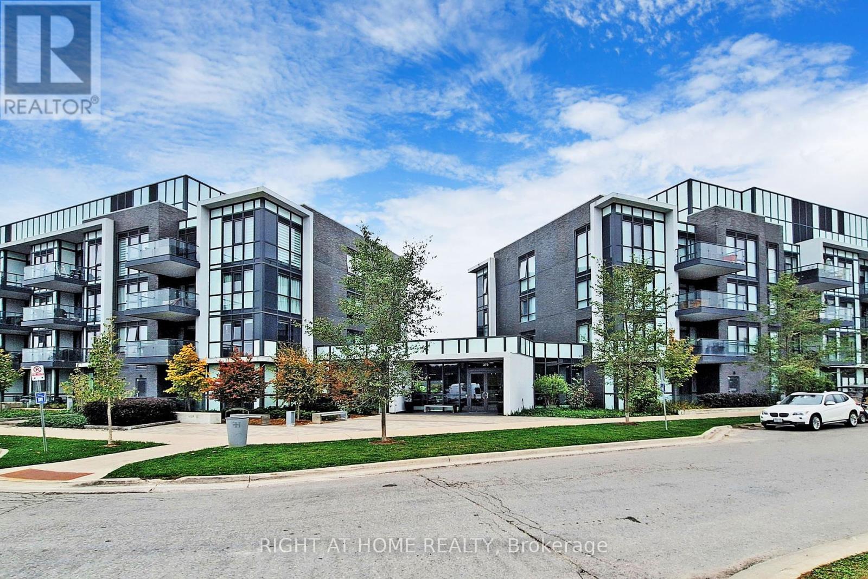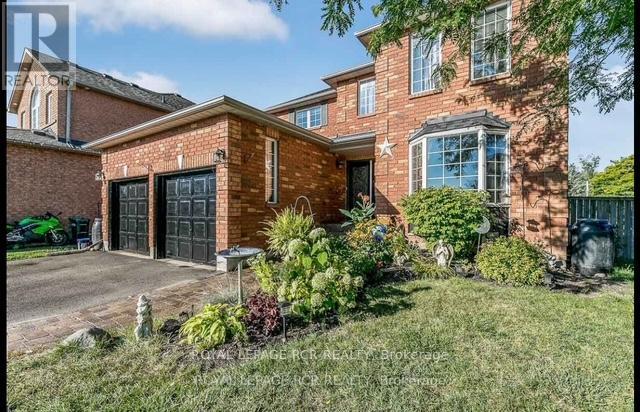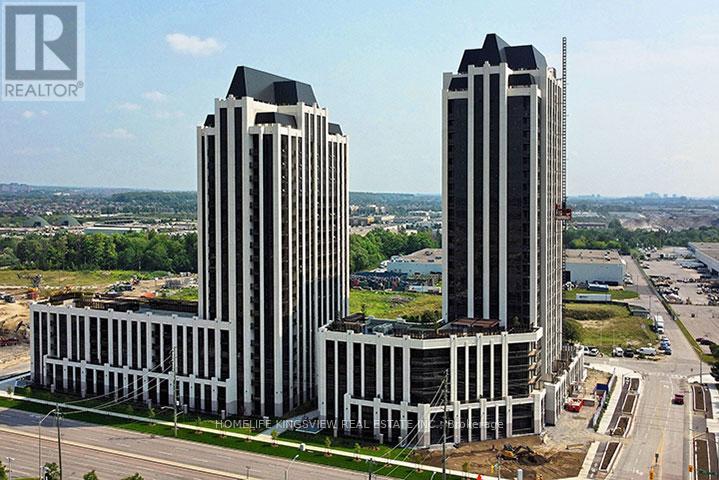208 Elmer Park
Orillia, Ontario
Filled with warmth, charm, and thoughtful updates, this beautifully finished 2-storey home offers the kind of lifestyle families and first-time buyers dream about. Tucked on a quiet street and backing directly onto a park, you'll love the covered front porch with a porch swing-perfect for slow mornings or watching the kids play outside. Inside, the main floor welcomes you with brand-new flooring, an open-concept layout, and a bright, modern kitchen featuring quartz countertops, large kitchen island with seating, and all-new appliances (2023). With three bedrooms, (the third bedroom has no closet but could be used as a bedroom or den), two full bathrooms, and a bonus flex space thats currently used as a mudroom, laundry area, pantry, and home office-its designed to adapt with you. Step out into the fully fenced backyard where a 18 x 30 detached garage/workshop offers endless possibilities, and enjoy peace of mind with updates like a new roof and driveway (2024), some new windows, an interlock walkway, and updated bathrooms. This is a home where function meets feeling-and where every space invites you to settle in and stay a while. (id:60365)
127 Goldfinch Crescent
Tiny, Ontario
Top 5 Reasons You Will Love This Home: 1) Exquisitely landscaped nearly 1-acre estate featuring a sparkling inground pool, a charming poolhouse, a versatile workshop, lush fruit trees, and a cozy firepit, delivering an outdoor retreat ready to be enjoyed 2) Breathtaking designer interior showcasing a grand entrance, a striking stainless-steel and glass staircase, and soaring 10' custom coffered ceilings that elevate the home's sophisticated charm 3) Bright and modern brand-new kitchen designed to impress, featuring heated floors, sleek quartz finishes, and premium built-in stainless Frigidaire Professional appliances for effortless cooking and entertaining 4) Luxurious primary suite designed for ultimate relaxation, complete with a spa-inspired ensuite boasting heated floors, a deep soaker tub, a glass-enclosed shower with body jets, and a dreamy walk-in closet/dressing room 5) Fully finished basement designed for entertainment and comfort, highlighting a custom bar, a modern entertainment centre, a gas fireplace, a private guest bedroom, and heated bathroom floors, perfect for hosting in style. 3,345 fin.sq.ft. (id:60365)
11 - 4 Paradise Boulevard
Ramara, Ontario
Welcome to Paradise! This beautifully updated 3-level end-unit condo offers modern comfort and serene surroundings. Features include a propane fireplace, furnace, and hot water tank. The spacious living room boasts soaring 11-ft ceilings, while the dining area overlooks the living space for an open, airy feel. Enjoy a large deck with stunning views of the water and wildlife and no back neighbours for ultimate privacy. Inside, you'll find laminate flooring, quartz counters, and an abundance of windows that fill the home with natural light. Just a 2-minute walk to our private beach and only a 5-minute boat ride to Lake Simcoe. A true pride-of-ownership home you'll instantly fall in love with! (id:60365)
7576 Cronk Side Road
Ramara, Ontario
Set on 5 private acres with most of the property blanketed with mature trees, this quiet retreat is minutes to Washago's shops, dining, and Hwy access. A long paved drive and landscaped yard lead to a well-kept raised bungalow featuring a durable steel roof, efficient heat pump, and full-home Generac generator for peace of mind. Inside, the open-concept main level offers a modern kitchen with stainless appliances and a gas stove, flowing to a bright living or dining area perfect for everyday living and entertaining. Versatile layout with 2 bedrooms up, 2 down, and 3 baths supports family or multi-generational needs. Outdoors, enjoy an impressive outbuilding that can house a tractor with lots of storage. This home ensures enhanced safety with an invisible dog fence, Night Owl security cameras, and a built-in fire-escape from the back deck. A welcoming neighbourhood and a true blend of comfort, safety, and nature. (id:60365)
36 Sagewood Avenue
Barrie, Ontario
Welcome to the Willowbrook Model by FirstView Homes Discover this beautifully crafted all-brick semi-detached home in a sought-after, family-friendly community. Offering 1,393 sq. ft. of thoughtfully designed living space, this 3-bedroom, 2-bathroom home blends comfort, style, and functionality. Closings are scheduled for Summer 2026, with the exciting opportunity to select your finishes and personalize your home. Step inside to a bright, open-concept main floor featuring 9' ceilings, hardwood flooring, and a stunning chef's kitchen with tall upper cabinets, a large island with quartz countertops, and an extended breakfast bar-perfect for both daily living and entertaining. A 6' patio door opens to your backyard, complete with a roughed-in gas line for a future BBQ. An elegant stained hardwood staircase with modern metal pickets leads to the second floor, where you'll find three spacious bedrooms, two full bathrooms, and a conveniently located laundry room. The unfinished basement provides ample storage space and includes a cold cellar. Outside, paved driveway and sodded lot adds curb appeal and everyday convenience. With FirstView Homes' reputation for quality craftsmanship and attention to detail, you purchase with confidence. Community Highlights: Close to shopping, dining, and everyday amenities, Walking distance to schools, Just 12 minutes to Centennial Beach, Quick access to major routes and a 5-minute drive to the Barrie South GO Station. Additional models and floor plans are also available. First-time buyers may also qualify for the GST/HST New Housing Rebate under the Government of Canada's new legislation. Don't miss the chance to join this growing community-your new home awaits! (id:60365)
8 Forest Heights Court
Oro-Medonte, Ontario
Luxury Living. Fall in love with this stunning new executive residence, offering over 3,550 sqft. of open-concept luxury with thoughtful design and premium finishes throughout. Sitting on a Court and a prime 1.37-acre lot with more than half being your own private forest oasis. From the moment you enter, you are greeted with custom 10' ceilings on the main floor with formal living and dining rooms providing elegant entertaining spaces, while the main-floor office ensures functionality for work/study. The chef-inspired kitchen boasts tall custom cabinets, high-end built-in appliances, walk-in pantry, a sleek coffee/servery station,that will welcome you every morning. The Kitchen is overlooking the spacious breakfast and dining areas with walk-out to the backyard , a family room complete with a cozy fireplace to enjoy Family time and memories. Upstairs, retreat to a luxurious primary suite with two walk-in closets and a spa-like ensuite featuring a modern soaking tub and glass shower. Each of the three additional oversized bedrooms offers its own ensuite bath, walk-in closet, and oversized windows.This Home offers elegant 8' doors and abundant oversized windows that flood every room with natural light. A modern staircase, pot lights throughout, and hardwood flooring across the home elevate the style and comfort. Custom 9' ceilings on both, the second level and in the large and bright walk-out basement which is a canvas for endless possibilities.The side entrance leads into a mudroom with a large closet, 3 car garage access, powder room, and a finished laundry room. Located in a desirable new enclave of estate homes in Oro-Medonte, you will be close to ski resorts and year-round outdoor recreation, just 20 minutes to Barrie and Orillia, and with easy access to HWY 11 N & HWY 400N for GTA commuters.This rare opportunity in the sought-after Horseshoe Valley and Sugarbush communities offers the perfect blend of modern design, luxury living, and natural surroundings. (id:60365)
98 Turtle Path
Ramara, Ontario
Welcome to this beautifully designed 4+ bed, 3.5 bath, custom home, built in 1992 and thoughtfully created for year-round living. Nestled on a quiet dead-end canal, this property offers direct access to Lake Simcoe and the Trent Waterway System, ensuring both privacy and convenience for boaters and waterfront enthusiasts.Inside, the expansive layout features a large kitchen with an oversized island, perfect for family gatherings and entertaining. Multiple living areas take advantage of the breathtaking water views, enhanced by stunning glass railings that provide unobstructed sightlines. A charming 3-season screened porch extends your living space and offers the perfect setting to enjoy the outdoors in comfort.The home also boasts recent updates, including a fully insulated and professionally renovated crawl space by Clarke Basements, providing peace of mind and year-round efficiency. A spacious workshop with a drive-out entrance makes it easy to store and access garden equipment or pursue hobbies.Outdoors, a 130-foot boat dock invites you to fully embrace waterfront living. Whether youre boating, swimming, or fishing in the summer, ice fishing, snowmobiling, and exploring scenic trails in the winter. Lagoon City offers endless opportunities to enjoy every season.This exceptional property combines space, comfort, and lifestyle, making it an ideal retreat for families or those seeking a true waterfront haven. (id:60365)
326 Lafontaine Road W
Tiny, Ontario
Top 5 Reasons You Will Love This Home: 1) This spacious family home offers plenty of room to grow, gather, and make memories with six bedrooms, a versatile layout, and C5 zoning for added usages 2) Featuring not one but two garages, one equipped with power and heat, providing ample space for hobbies, storage, or even a workshop 3) Ideally located in town just minutes from sandy beaches, shops, and everyday essentials 4) With six generous bedrooms, there's space for everyone, whether you're accommodating a large family, guests, or a home office setup 5) The fully fenced backyard backs onto peaceful farm fields, framing a picturesque rural backdrop. 2,397 above grade sq.ft. plus a partially finished basement. *Please note some images have been virtually staged to show the potential of the home. (id:60365)
Lph03 - 699 Aberdeen Boulevard
Midland, Ontario
Experience elevated living in this stunning waterfront penthouse blending elegance, comfort, and breathtaking scenery. This exclusive residence offers unmatched panoramic views of Georgian Bay all from the comfort of your private balcony.Step inside to discover a thoughtfully designed open-concept layout flooded with natural light. Coined the "wow factor unit" for its open design, high ceilings and sprawling views immediately upon entering. The gourmet kitchen features stainless steel appliances, upgraded lighting, cabinetry and countertop, breakfast bar, and walk-in pantry. The spacious living and dining areas flow seamlessly to floor-to-ceiling windows that capture the beauty of the bay.The primary suite is a private retreat complete with a 5 piece ensuite, walk in closet and walk-out to waterfront balcony. The guest bedroom provides ample space for family or guests, offering its own ensuite, walk-in closet and equally breathtaking views. Take advantage of the only unit offering two ensuites plus a powder room for added privacy and convenience. Penthouse perks in abundance including premium side by side underground parking and oversized storage unit incl w/condo. Marina boat slips available out front at a reduced rate - speak to LA for details. Enjoy resort-style amenities including Fitness centre, Swim-spa, Sauna, jacuzzi, Party room, Guest suite, private marina access & Trans Canada trail at your doorstep.This is more than a home its a lifestyle. Perfect for discerning buyers seeking sophistication, privacy, community and access to waterside living. (id:60365)
123 - 375 Sea Ray Avenue
Innisfil, Ontario
Discover upscale resort living in this beautiful 1-bedroom condo located at the prestigious Friday Harbour Resort. This brand-new main level unit offers the perfect blend of convenience and comfort, with a layout that feels more like a townhome than a traditional condo. Enjoy an open-concept floorplan with upgraded finishings, including stainless steel appliances and modern touches throughout. Step out onto your private balcony and take in spectacular views, while remaining tucked away in a peaceful, private setting. Just steps away from the outdoor pool, this unit is ideal for relaxing or entertaining. Escape the hustle of city life and enjoy this peaceful playground that's close enough to commute yet feels like a true getaway. Friday Harbour offers resort-style amenities including fine restaurants, shopping, marinas, golf, and more. Ownership includes one parking space and a storage locker for added convenience. Whether you're looking for a full-time residence or a weekend retreat, this condo offers the best of both worlds. Welcome to luxury lakeside living. (id:60365)
22 Coburn Crescent
New Tecumseth, Ontario
Welcome to 22 Coburn Cres In Growing & Idyllic Town of Beeton. 45 Mins To Toronto! Mins to hwy 400 This Spacious Beauty is Approx 4000 Fn. Sq Ft. Picturesque Place To Raise The Family On This Quiet, Upscale Court In One of the Original Coveted Area Of Town. 4+2 Beds, The Home Is Loaded W/Recent Renos & Prof Design. Charming W/O Bsmt has In-Law Potential Or Multi-Family Living w/2 Side Entrances. Income Potential!!! Oversized Deck (32x28ft) W/Above Ground Pool Is Perfect For Summer Time Entertaining. Multiple W/O's Inc French Door Kit W/O To Upper Level Deck w/Gas Line BBQ Area. Stunning Pattern Concrete Surrounds Hot Tub Area & Bsmt W/O. 4 Spacious Beds On Upper Level Inc Lrg Primary W/Sitting Area,Lrg Stone Accent Wall, 4pc Ensuite & W/I Closet. All Big Ticket Items Done! Just Move In & Enjoy The Elegant Comfort Of This Home! Hardwood (23), kit granite/backsplash (23), ELFs (23), bsmt(21-23), furnace(21), roof(20), deck(19), baths(23), most plumbing(23), new drainage(23) (id:60365)
106 - 9085 Jane Street
Vaughan, Ontario
Experience modern living at Park Avenue Place Condos! This beautifully designed one-bedroom suite boasts soaring ceilings, elegant finishes, and a thoughtfully planned layout. The sleek kitchen comes complete with premium European appliances, a stylish island, and a built-in dishwasher. Relax in the bright sunroom with walk-out access, perfect for morning coffee or evening unwinding. With transit, shopping, dining, and entertainment just steps away, this condo offers the perfect blend of comfort, convenience, and style. (id:60365)



