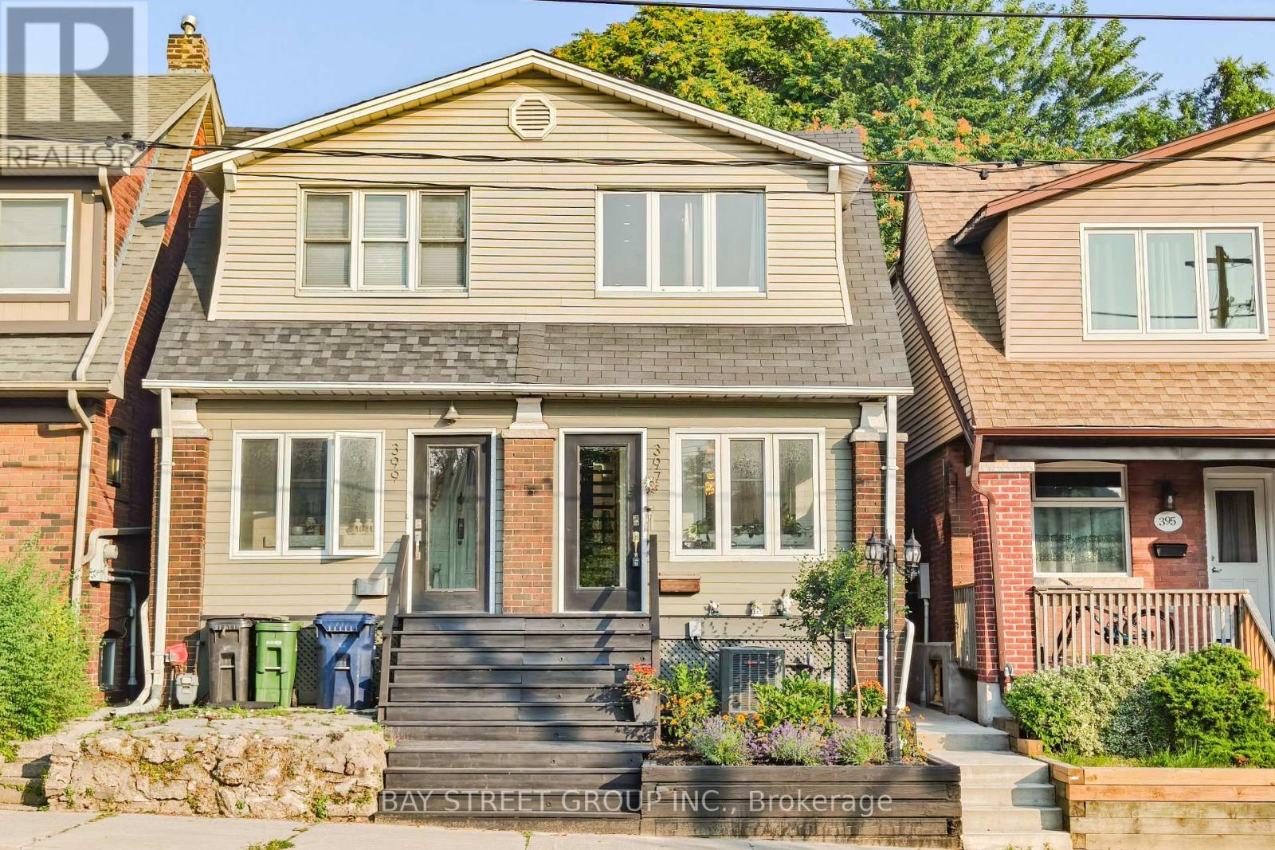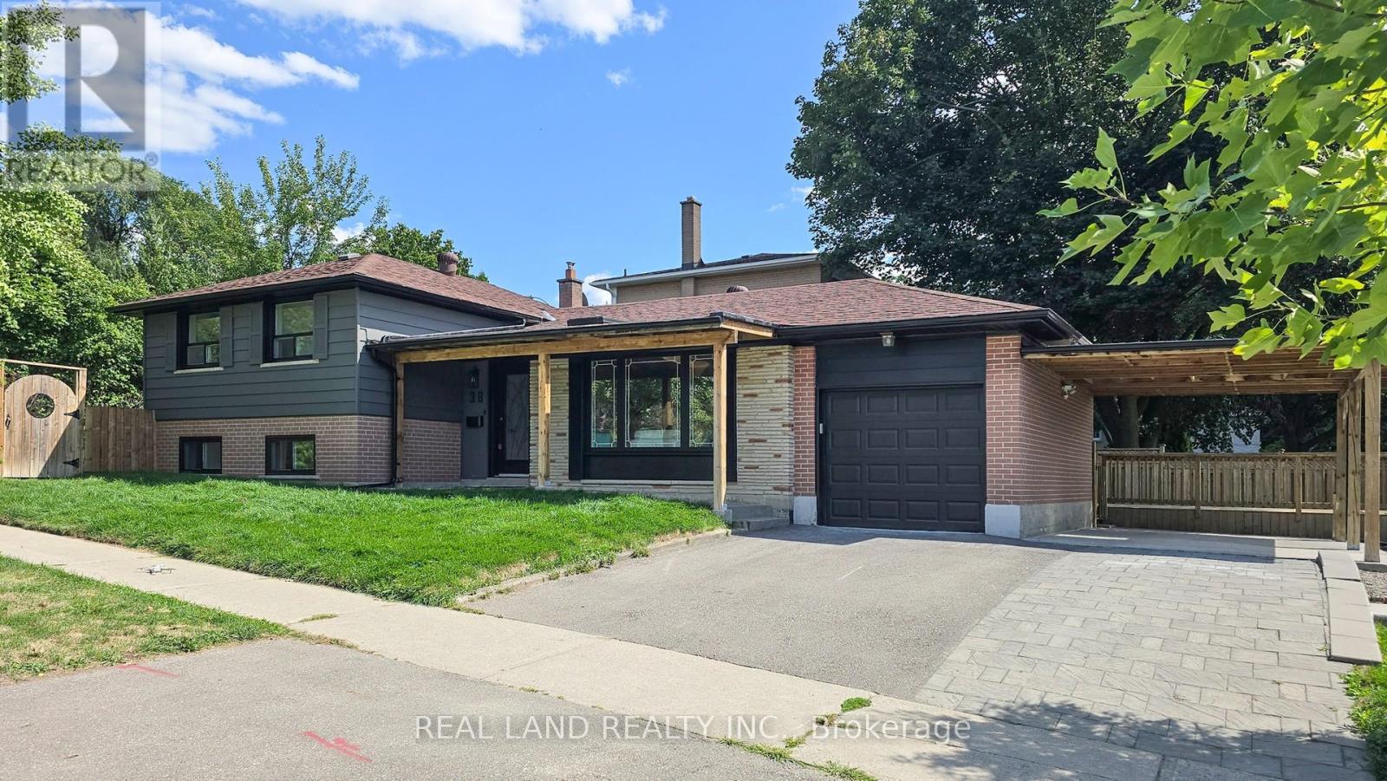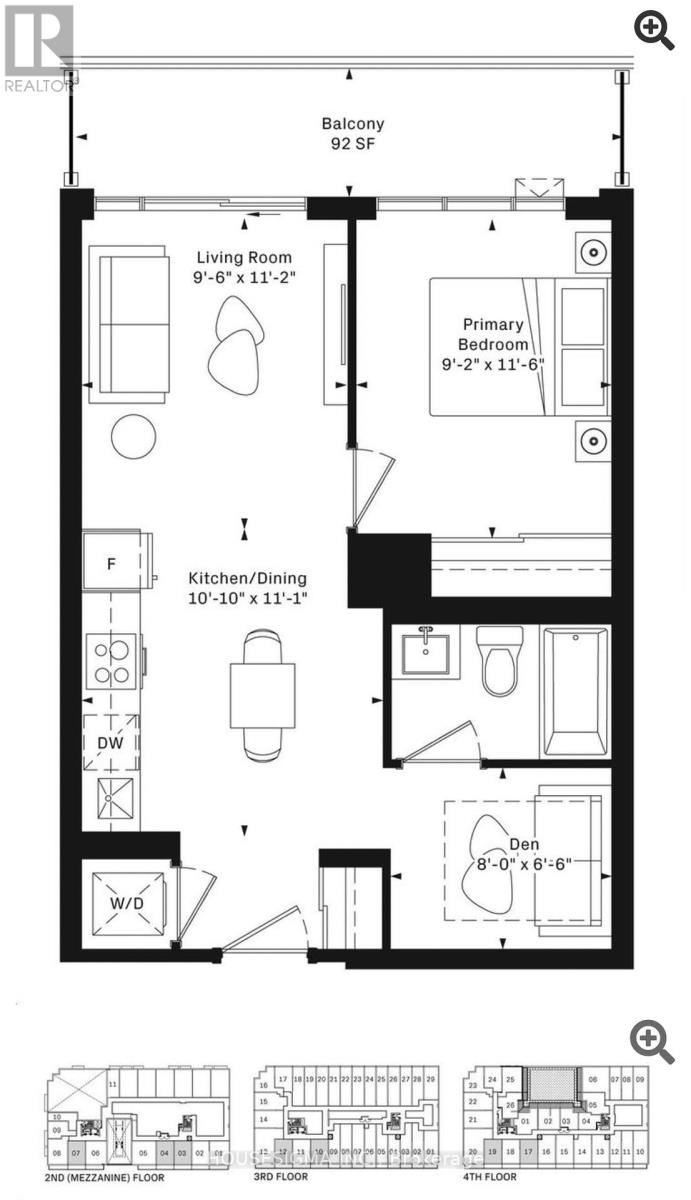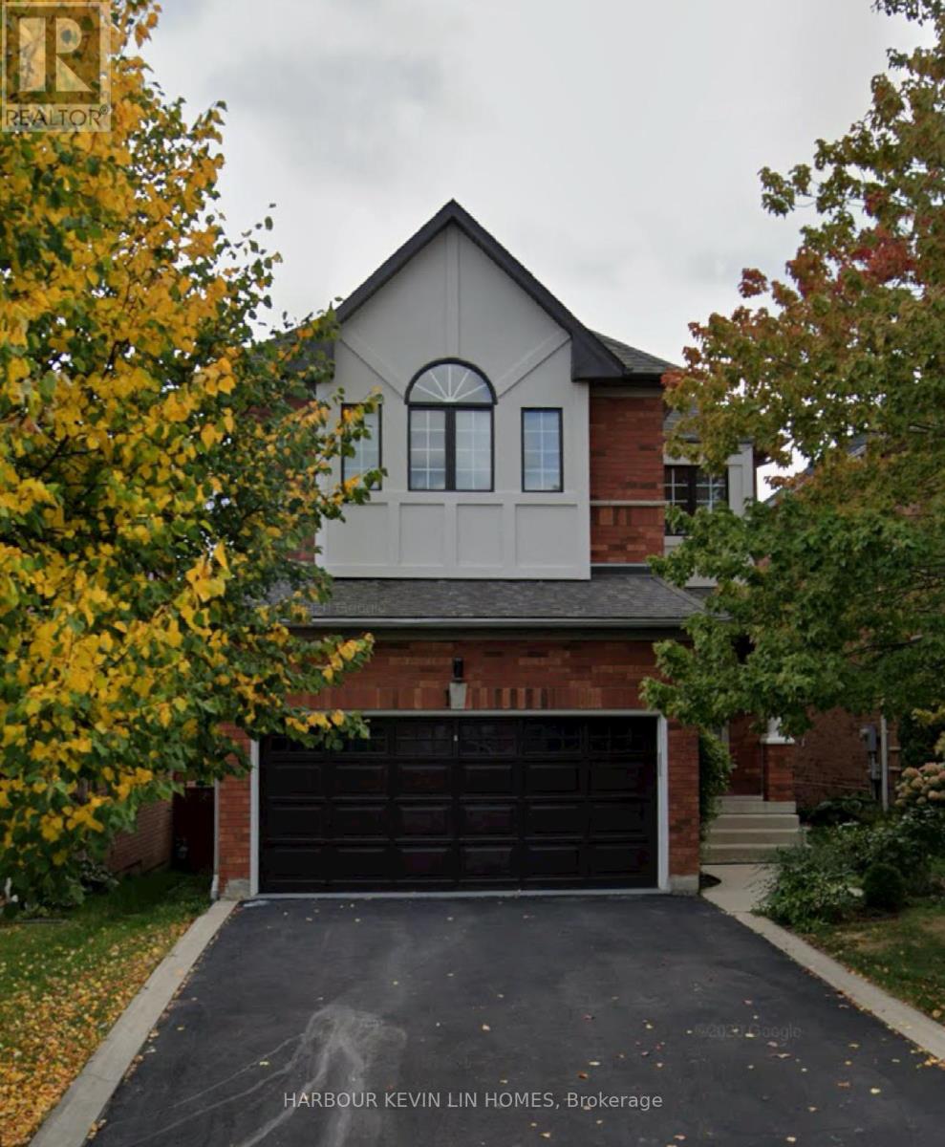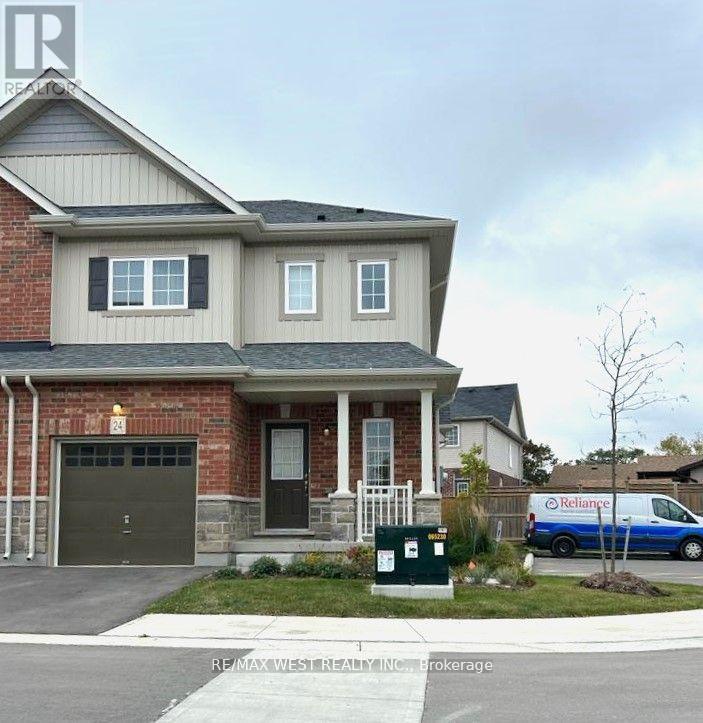29 - 3079 Pharmacy Avenue
Toronto, Ontario
Video@MLS1,084 Sqft Perfect Design and LayoutEast Sunny Bright View O/L Mini GardenGround Level + Upper 3 LevelsBoth Bedrooms with Den/Office Zone and Exclusive Full BathsS/S Appliances4 Closets with Motion Sensor LightsBus@DoorClose to Hwy 401, 404, DVP, Seneca College, Fairview mall and all other amenities (id:60365)
397 Kingston Road
Toronto, Ontario
Experience the first signs of spring in this bright and sunny Beaches home a beautifully renovated and thoughtfully designed 3+1 bedroom family residence with an enclosed sun porch. Enjoy private parking and a landscaped, fenced backyard. The open-concept main floor blends style with functionality, while the finished basement, with a separate entrance, is ideal for a nanny or in-law suite. Upstairs, three generous bedrooms feature custom built-ins and a stunning modern bathroom. The south-facing bedroom opens to a sundeck overlooking the garden perfect for morning coffee. Conveniently located across from Norway Public School, just a short stroll to Queen Street, the Boardwalk, and only 15 minutes from downtown. Just Move-in and enjoy! Do Not Miss! (id:60365)
Ph02 - 18 Graydon Hall Drive
Toronto, Ontario
Luxury Argento Condo By Tridel! Rarely Offered Penthouse Suite Featuring Soaring 10Ft Ceilings, 1 Bedroom 1 Bathroom, With Complete Privacy & Breathtaking Southwest Views Of The Toronto Skyline. Open Concept Kitchen With Quartz Countertop, Pot Lights, S/S Appliances And Breakfast Bar. 1 Parking Spot Included, With Ample Visitor Parking. Move-In Ready, 5 Mins Drive To Fairview Mall & Shops On Don Mills. 3 Mins Drive To DVP, Hwy 404 & 401 And Don Mills Subway. TTC Bus Right At The Corner. Close To North York General, Schools & Seneca College, Trails & Parks. World-Class Amenities Include 24-Hr Concierge, Gym, Sauna, Theatre, Party/Meeting Room, Outdoor Terrace & BBQ Area. Don't Miss This Rare Penthouse Opportunity! (id:60365)
3012 - 21 Widmer Street
Toronto, Ontario
1+Den, Den Can Be An Office, Modern Kitchen, Laminate Floor, The Epic Centre Of Art & Entertainment! Close To Cn Tower, Street Car, Ttc. Exclusive Club Cinematheque Include Basketball, Gymnasium, Bbq AtThe Panoramic Urban Terrace, Exclusive Party Rm With Bar, Fitness Studio. ( Professional Pictures Coming Soon) Hot Tub & Steam Room. (id:60365)
38 Cresthaven Drive
Toronto, Ontario
Open House on Sep.06 & 07 Sat & Sun 2:00-4:00PM! This elegant property boasts luxury finishes throughout, spent 250k $$$, including A modern kitchen with custom cabinetry, premium countertops and backsplash, a spacious island, and modern lighting, and luxury new bathrooms. A bright, open-concept living room overlooking the park, complete with engineered hardwood floors, pot lights, a cozy electric fireplace, and stylish high-quality wall arts. Walkout access to a private, fenced backyard, large deck, perfect for entertaining or relaxing. The primary suite boasts a chic design with a 4 Pc ensuite, built-in closet, and serene park views. The finished basement provides versatile space ideal for additional bedrooms, recreation room, home office, or home theater entertainment. Huge Crawl Space. Located within an excellent school district with high ranking Cresthaven PS, Zion Heights MS and A.Y. Jackson SS schools. With nearby parks, supermarket, shopping, dining, transit, and major highways, 38 Cresthaven Dr offers the perfect blend of comfort, style, and convenience, is perfect for families seeking top-quality education and a vibrant community. (id:60365)
203 - 801 The Queensway
Toronto, Ontario
Brand new 1 Bedroom + Den Condo in South Etobicoke. Welcome to this stylish and functional condo located in the vibrant South Etobicoke neighbourhood. Featuring interior approximately 559 sq. ft. of well-designed living space, this unit offers high ceilings, laminate flooring throughout, and a spacious, sun-filled living room with floor-to-ceiling windows and a walk-out to a private balcony. The sleek modern kitchen is equipped with built-in appliances, a centre island, and quartz countertops perfect for cooking and entertaining. Conveniently located within walking distance to restaurants, grocery stores, schools, a cinema, and local shops. Just minutes to Sherway Gardens, Bloor West Village, the Gardiner Expressway, Royal York Subway Station, and Mimico GO Station. Building Amenities: Fitness Centre, Lounge/Party Room, Hobby/Craft Room, Outdoor Terrace with Gas BBQs. Steps to No Frills, Costco, TTC, IKEA, and more. Easy highway access and only a 10-minute drive to downtown Toronto. 1 Parking + 1 Locker included. (id:60365)
2390 Natasha Circle
Oakville, Ontario
Location - Nestled In A Beautiful & Peaceful Neighbourhood By Bronte Creek In Oakville. Just Minutes Away From 407 & 401, Go Train Station, Oakville Trafalgar Memorial Hospital, Great Schools, Excellent Parks And Shopping. Gorgeous Home - New & Spacious Townhome With Large Living Room (9 Foot High Ceiling) And A Massive Master Bedroom. One Of The Best Layouts With Lots Of Sunlight. Open Concept Kitchen With Granite CounterTop And Breakfast Bar, Double Door Fridge, Stainless Steel Appliances. (id:60365)
25 Desert View Crescent
Richmond Hill, Ontario
Location! Location! Location! Spacious One Bedroom Basement Apartment With Separate Entrance, Full Kitchen, Private Laundry, 3Pc Bathroom, And Driveway Parking. Conveniently Situated Close To Schools, Parks, Public Transit, Shopping, And All Amenities.Location! Location! Location! Spacious One Bedroom Basement Apartment With Separate Entrance, Full Kitchen, Private Laundry, 3Pc Bathroom, And Driveway Parking. Conveniently Situated Close To Schools, Parks, Public Transit, Shopping, And All Amenities. (id:60365)
Upper - 9 Upton Crescent
Markham, Ontario
3-Bed 3-Bath Home in Milliken Mills West! Bright & spacious open-concept living/dining with pot lights. Primary bedroom with ensuite + 2 large bedrooms. Extended no-sidewalk driveway on a quiet, safe court. Convenient location near Pacific Mall, supermarkets, schools, community centre, library, Milliken GO, Hwy 404 & 407. Main & 2nd floors only. Absolute move-in ready! (id:60365)
30 Bobmar Road
Toronto, Ontario
Basemen separate unit for lease.2 bedroom one washroom and one kitchent. Great Location, 4+2 Backsplit In Prime Highland Creek! Walking Distance to University of Toronto Scarborough Campus And Centennial College And Pan Am Centre. Part Furnished, 1 Minute To Highland Creek Elementary School. Steps To TTC, Go Station Terminal. Minutes To Hwy 401, Scarborough Town Centre, Shopping Plazas, Malls, Recreation Centre And More. Don't Miss It. (id:60365)
5305 - 1 Bloor Street E
Toronto, Ontario
Luxury Sun-Drenched 1 Bedroom + Den With 2 Bath Suite With Unobstructed South View. Interior Design Features A Modern Kitchen, Soaring 9 Ft Ceilings, Engineered Wood Floors, High-End Appliances, Quartz Counters And Backsplash & More! Prestige Yorkville Location & Just Steps To Restaurants, Retail, Offices. Direct Access To 2 TTC Subway Lines. Furniture & Parking & Locker Included Extras: Integrated European Stainless Steel Appliances; Fridge, Cook Top + Oven, Microwave, Hood Fan, Dishwasher, Washer/Dryer. State Of The Art Amenities, Indoor / Outdoor Pool, Therapeutic Sauna, Yoga And Weigh Rooms, & Much More (id:60365)
24 Dewberry Drive
Kitchener, Ontario
Welcome to this stunning home in the highly desirable Rosemount community. This beautiful property offers the perfect mix of comfort and convenience. Just minutes from downtown Kitchener and Hwy 401/85, its a great spot for anyone looking for easy access to work, school, or city life. The neighborhood is on the rise, with the upcoming GO station, booming tech hub, schools, shopping, hospitals, restaurants, and even a community center/library all nearby everything you need is right around the corner. Inside, you will enjoy modern living with all the essentials ready to go, including a fridge, stove, dishwasher, washer, and dryer. Plus, it comes with 1 garage and 1 driveway parking spots for added convenience. (id:60365)


