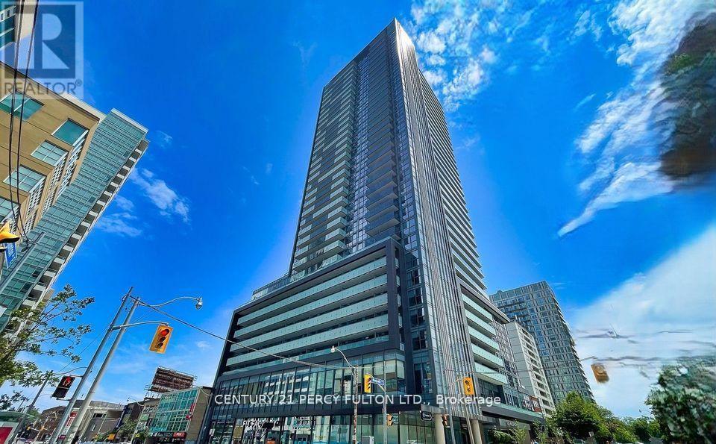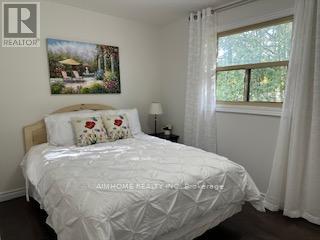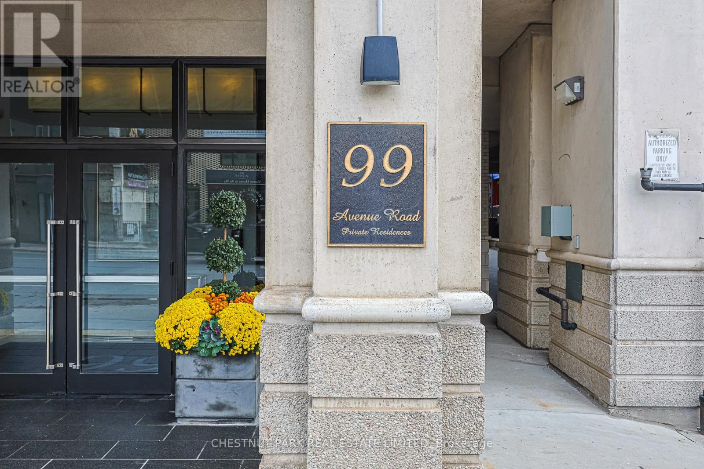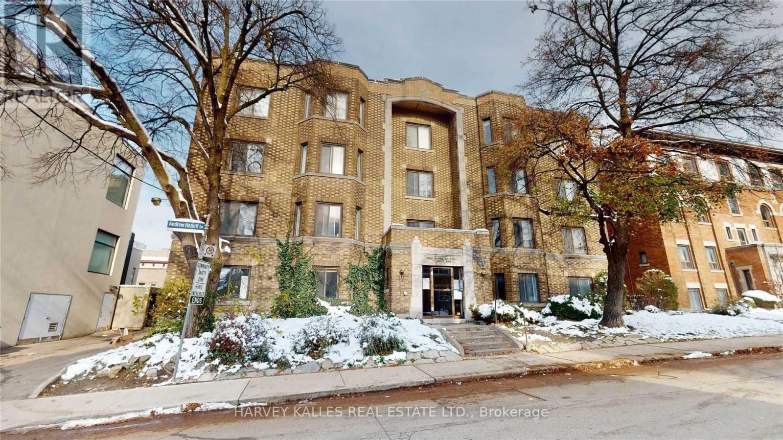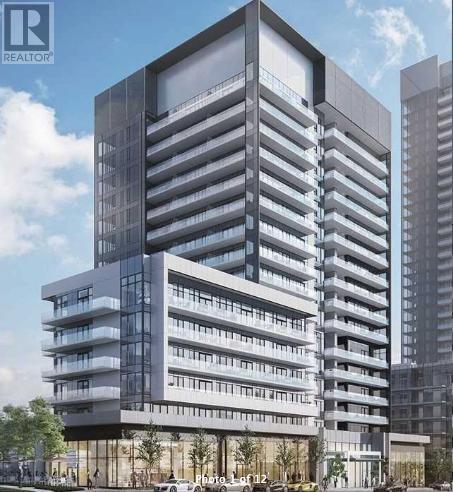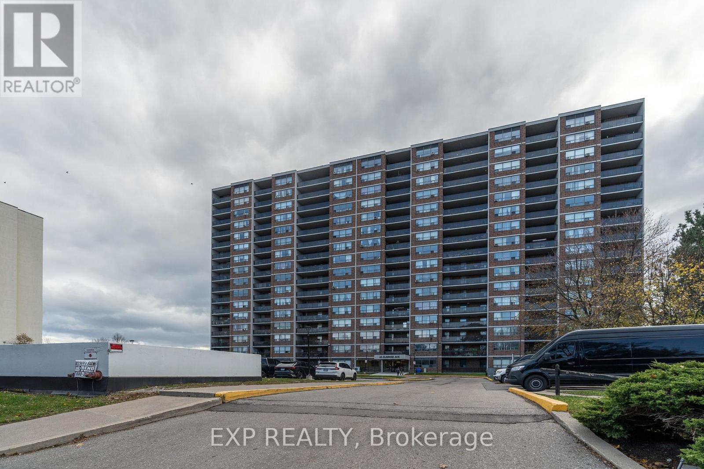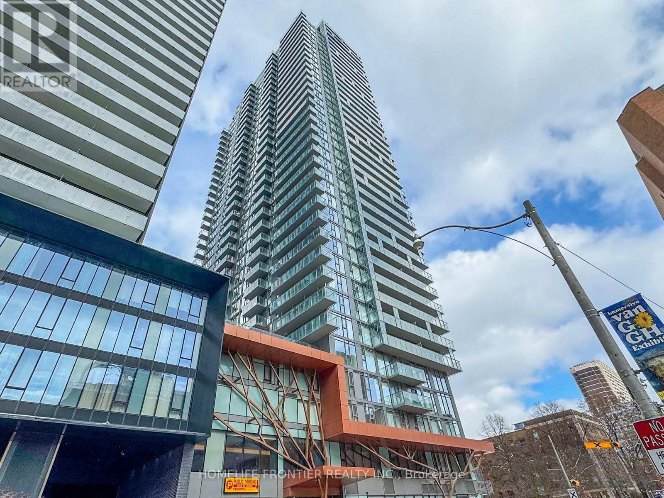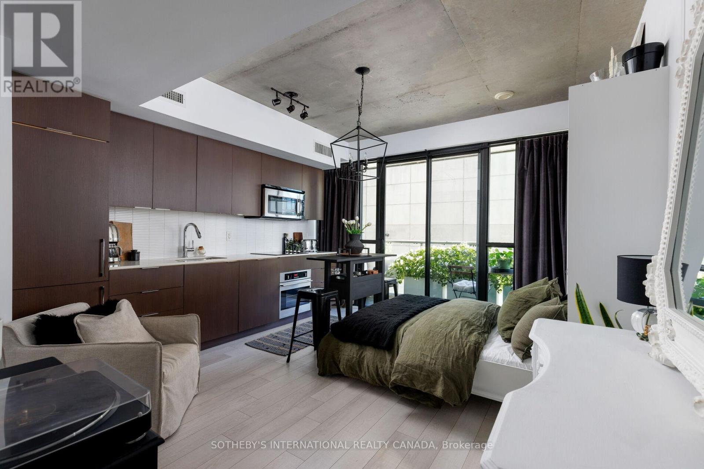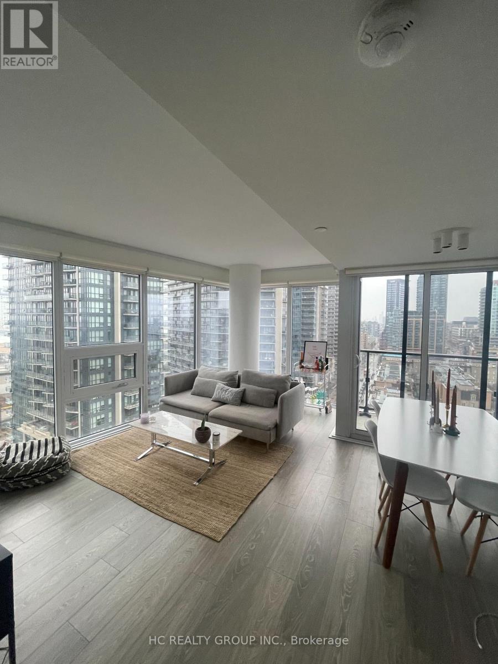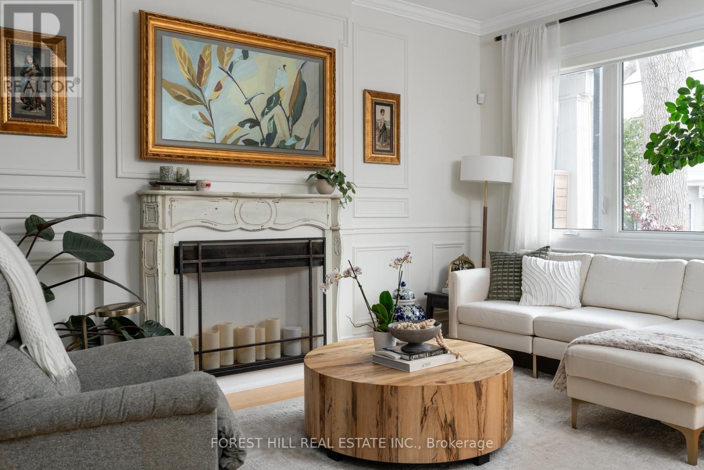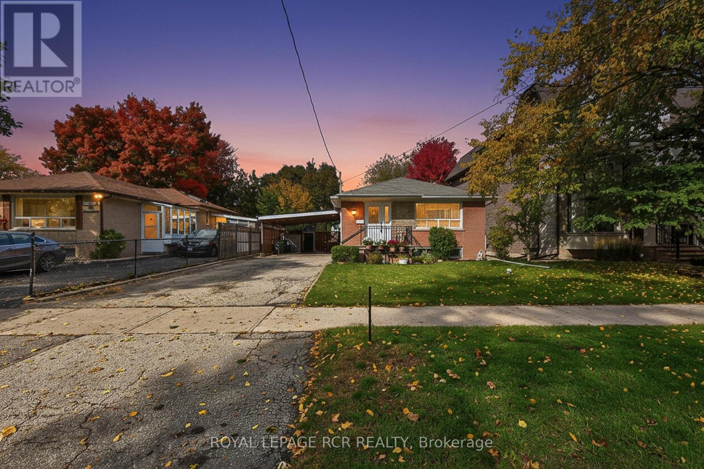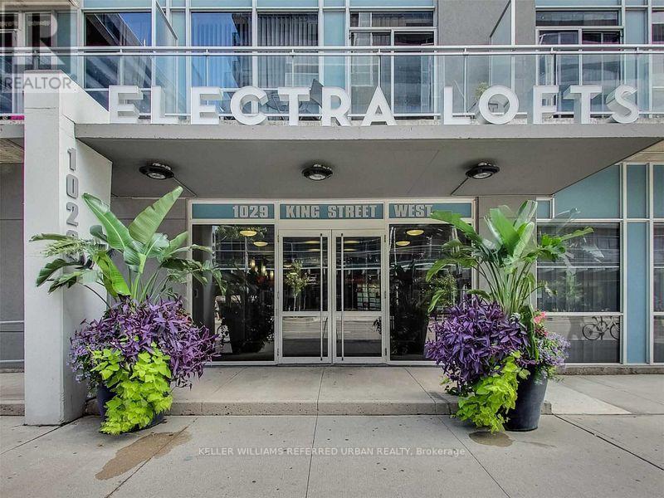908 - 125 Redpath Avenue
Toronto, Ontario
*Location! Location! Location!*Welcome to The Eglinton Condos By Renowned Builder Menkes* Immaculate One Bedroom Unit with Fabulous Design* Large Primary Bedroom with Huge Walk-in Closet* Open Concept Layout features Modern Kitchen with Stainless Steel Appliances and Quartz Countertop* Sun-Filled Unit with Floor to Ceiling Windows and Large Balcony* Laminate Floor Throughout*Freshly Painted* 5 Mins Walk To Eglinton Station, Street Car Steps To Loblaws, Shops & Restaurants, North Toronto C.I.* $$$Amenities: Gym, Party Room, Meeting, Guest Suites, 24 Hrs Concierge* (id:60365)
#1 Upper Level - 373 Apache Trail
Toronto, Ontario
Fully Furnished upper Level 3-Bedrms apartment in semi-detached house.. totally newly renovated recently. Great North York area, close to everything. Walk to TTCs, Top Primary Cherokee Public School. Seneca college. Newly Hardwood Floors Through Out. New Paint. Updated White Kitchen & Brand New Washroom and ceramic floor. New balcony and new railings. Very quiet and safe community, Close to Highway 404, schools and park, shopping malls & restaurants. Welcome short term rental, month to month, or long term rent. Move in any time! (id:60365)
508 - 99 Avenue Road
Toronto, Ontario
A beautifully upgraded and thoughtfully redesigned residence in one of Yorkville's most sought after boutique buildings. This refined suite boasts 925 square feet of meticulous and cohesive living space with high quality improvements throughout, including custom California Closets in three storage areas, upgraded lighting with pot lights, crown molding in recessed ceilings, re stained hardwood floors, new hardware, and elevated millwork that adds a timeless and sophisticated feel. The kitchen has been refreshed with upgraded new appliances including a gas stove, refinished cabinetry, improved lighting, and stylish finishes that enhance both function and design. The bedroom features a newly designed built in closet perfect for additional storage. The full bathroom renovation introduces a spa inspired level of quality with high end fixtures, custom storage, elegant materials and marble throughout. This suite includes one parking space and one locker. Situated in the heart of Yorkville, this residence offers unparalleled access to luxury shopping, Michelin rated dining, top fitness studios, the Four Seasons, the ROM, and the city's finest amenities. A rare opportunity to own a move in ready suite in a prestigious building steps from everything Yorkville has to offer. (id:60365)
7 - 316 Lonsdale Road
Toronto, Ontario
Love Life On Lonsdale! Be Steps Away From The Vibrant Scene In Beloved Forest Hill Village And Make Your Next Move An Investment In One Of The Best Communities In The City. Central, Affluent, Convenient Living Is At Your Doorstep In This Charming And Classic Building Where Your Newly Renovated, Well-Appointed (Large) Apartment Will Be The Smart Choice For A Professional Single Or Couple, Downsizer, Or Whoever Appreciates Size And Substance. Yolo! Parking not available. Photos are Illustrative in Nature and May Not Be Exact Depictions of the Unit. (id:60365)
1523 - 20 O'neill Road
Toronto, Ontario
This Gorgeous Brand New 2+1 Beds, 2 Full Baths Luxury Unit Will Take Your Breath Away With Its Stunning Unobstructed East, South & West Views! Catch The Beautiful Morning Sunshine Along With The Golden Evening Sunsets! Rodeo Drive Condos Have Created A True Masterpiece, This Unit Will Not Disappoint. Enjoy Amazing Views From Both Bedrooms, Family Room, Dining Area, Kitchen & Den! A Massive Balcony With Double Access Is Sure To Please All Of Your Entertaining Needs. An Open Concept Modern Kitchen Featuring High-End Appliances & Granite Countertops, Cabinet Undermount Pot Lights & Loaded With Storage. Spacious And Functional Layout With Massive Bedrooms & 2 Full Washrooms. A Higher Floor With Amazing Views Of Downtown Toronto! Steps To Shops At Don Mills, Perfect For Living, Dinning, Entertainment, Shopping. Steps To The Ttc & Lrt. A True Gem & A Must See! (id:60365)
714 - 45 Sunrise Avenue
Toronto, Ontario
Step into this bright and spacious 2-bedroom + den condo designed for both comfort and convenience. The open layout is filled with natural light and extends onto a large private balcony-perfect for morning coffee, evening unwinding, or hosting family and friends. The versatile den easily serves as a home office, reading nook, or kids' study space, giving you the flexibility to suit your lifestyle. Inside, you'll love the updated kitchen featuring quartz countertops, new cabinetry, and 1-year-old appliances, along with a newly renovated modern bathroom equipped with a power panel shower system. The primary bedroom also offers a generous walk-in closet, providing excellent storage. Located in the vibrant Victoria Village community, you're just minutes from top amenities including Fairview Mall, Shops at Don Mills, grocery stores, parks, and excellent schools. Enjoy nearby dining options, cafés, and community centres, along with easy access to TTC routes, major highways, and the upcoming Eglinton LRT. This home is truly move-in ready and offers exceptional value with maintenance fees that include heat, electricity, water, basic cable, internet, and parking. A beautifully maintained space in a highly convenient location-your ideal Toronto home awaits. (id:60365)
3611 - 50 Wellesley Street E
Toronto, Ontario
Fantastic location in the heart of downtown, just steps from Wellesley TTC Subway Station! This high-floor 1-bedroom suite boasts stunning unobstructed city views and a bright, functional layout filled with natural light. The spacious open-concept living and dining area flows seamlessly to a private balcony, perfect for enjoying fresh air or unwinding after a long day. Modern kitchen with sleek cabinetry and built-in appliances provides both style and convenience. Residents enjoy access to world-class building amenities including fitness centre, party room, 24-hr concierge and more. With shops, restaurants, universities, hospitals, and parks all nearby, this condo offers the ultimate blend of comfort and convenience. No pets and no smoking permitted. Students welcome! (id:60365)
223 - 5 Hanna Avenue
Toronto, Ontario
Find happiness on Hanna Ave in this stylish studio apartment at the ever popular Liberty Market Lofts! Suite 223 has been designed with function and flare, featuring upgraded lighting, custom trim work in hallway & exposed 9ft concrete ceilings give it that lofty vibe. Making the most of the open concept space, you'll find unique pieces & smart storage solutions throughout. The modern kitchen boasts quartz counters, integrated & stainless steel appliances & ample cabinet space. Your balcony, being the full width of the unit is an extension of the living space, equipped with furniture, lighting and planters where you can grow your own flowers! Love living in Liberty Village just steps to parks, grocery stores, shops, restaurants, bars, fitness clubs, the TTC, the Exhibition GO Train (& the Future Ontario Line!), Budweiser Stage, Lake Ontario & so much more! Amenities at the Liberty Market Lofts include; 24 hour concierge, visitor parking, two guest suites, party room with Billiards area, multiple meeting rooms, dog wash, communal large sized washing machine & dryer, a private courtyard, a gym with Peloton Bike, squat rack, free weights and cardio equipment and a yoga room + a half court basketball court! Rental parking is available in the building. (id:60365)
1507 - 19 Western Battery Road
Toronto, Ontario
Welcome to modern and luxurious Attractively Located in Downtown Toronto, Bright and Spacious 2+2, Steps to Downtown Toronto's Waterfront & Exhibition,Transit, Metro, Entertainment District, All with Few Mins., Fantastic Location, Quick Access to Lake Shore & Gardiner, Beautiful Layout, & Views, Amenities Incl. Spa, Open Olympic Jogging Track, Yoga, Spin Run, Weight, Rooftop Deck, Pools, & Cardio, Steam Room, Private Massage Rooms, Gym Party Room, Downtown Core, Shopping, Dining ,Cafes, Pubs, and More, Move In Ready & Enjoy ! (id:60365)
698 Adelaide Street
Toronto, Ontario
Welcome to your new home! This renovated masterpiece leaves nothing overlooked with the utmost style & functionality in mind. Enjoy this 2-storey house just shy of 1,700sqft with a private back patio all to yourselves. The location can't be beat - find yourself on a quiet residential street just steps from vibrant King West & Queen West. This beautiful home features an open concept main floor with 10ft ceilings, ample room for separate living and dining areas, new hardwood flooring and pot lights throughout. The kitchen has an abundance of storage with a built-in breakfast bar for dining indoors, or walk-out to the large, updated backyard to enjoy hosting outside. The second floor boasts 3 bedrooms which has been converted to 2 with a generous sized open concept office/den between them. The finished basement apartment has it's own separate entrance and walk-out, laundry, 2 bedrooms, full kitchen & bath - the perfect additional and private space with no shortage of uses. Each floor has a washroom for even more convenience. Never worry about finding street parking with one private interlock driveway parking spot right out front. Convenience can't be beat with walking to TTC, bus, CNE, restaurants, shopping, Trinity Bellwoods, Stanley Park. Upgrades include - main floor: newly insulated and painted walls with wainscotting and a built-in mantle; powder room: floor, granite countertops, sink, faucet, toilet, light; kitchen: new granite countertops and backsplash, cabinets, sink, faucet, all new appliances, built-in pantry cabinet, flooring, light; new modern windows with automatic blinds throughout; new doors and closet upgrades throughout; basement: new stone accent wall with glass electric fireplace, sunk-in TV, new fridge, microwave, bathroom vanity; updated plumbing (2025); exterior: new awning, porch, driveway, landscaping, fence, updated roof (2024); turf and tile in backyard; additional shed design for outdoor storage; TELUS security system with cameras AND MORE!! (id:60365)
398 Connaught Avenue
Toronto, Ontario
An outstanding opportunity awaits investor-builders with this premium lot in the highly desirable Willowdale neighbourhood, this bungalow features a 3+1 bedroom residence situated on a low-traffic private street lined with mature trees. The home offers convenient accessible bathroom features on the main floor, along with a double driveway, a carport, a separate side entrance providing direct access to the finished basement that features a generously sized rec/family room, an extra bedroom, office, storage room and a laundry room. The generous sized flat rectangular lot is ideal for future development. (id:60365)
426 - 1029 King Street W
Toronto, Ontario
Client RemarksLive Bold in This Ultra-Chic Loft! Step into style with this stunning two-storey loft in one of Torontos most vibrant neighbourhoods! This 1bed, 1bath open-concept beauty features soaring 17-ft floor-to-ceiling windows that flood the space with natural light, hardwood flooring throughout (carpet on stairs), and a sleek custom built kitchen with marble countertops and a breakfast bar, perfect for entertaining or everyday living. Enjoy your morning coffee or unwind at sunset on the private north-facing balcony. The spacious primary bedroom boasts a walk-in closet and a full ensuite bath, offering both comfort and function. Premium Parking by elevator is included! Located in the heart of the action, Starbucks, Tims, Groceries right outside your door. Plus, you are just steps to the King & Queen streetcars and the pedestrian bridge leading to Liberty Village. Restaurants, parks, shopping, and transit are all within easy reach. Even better? Heat, hydro, and water are all included in the maintenance fees. Urban living never looked so good! (id:60365)

