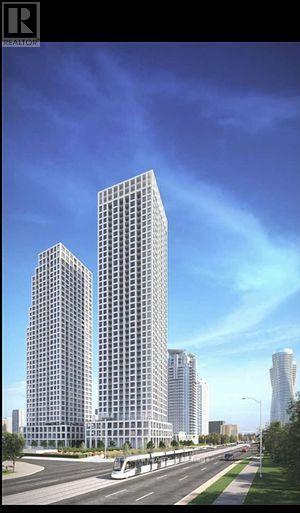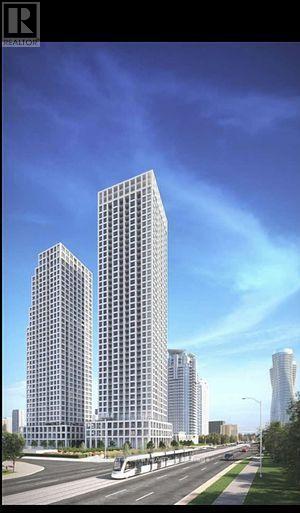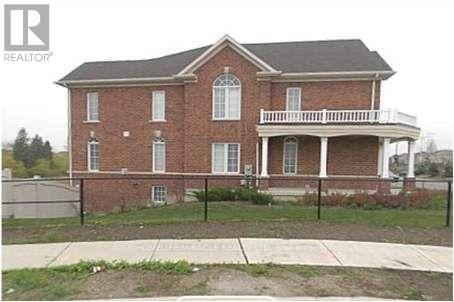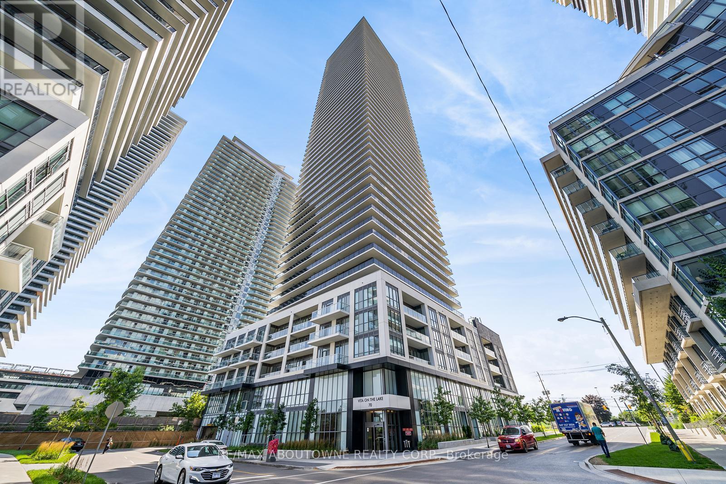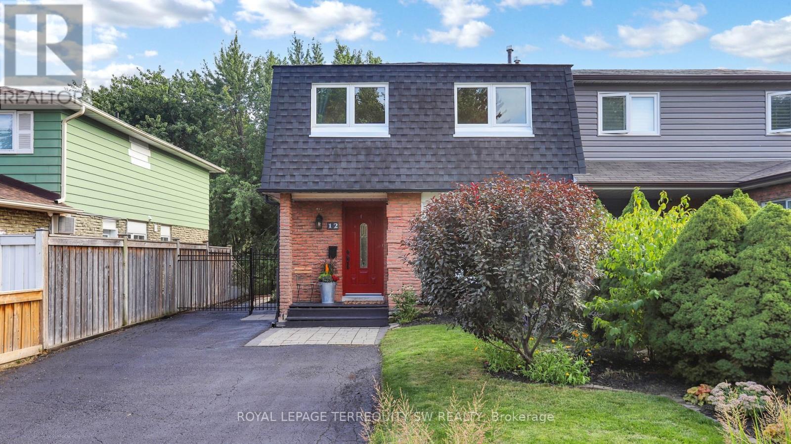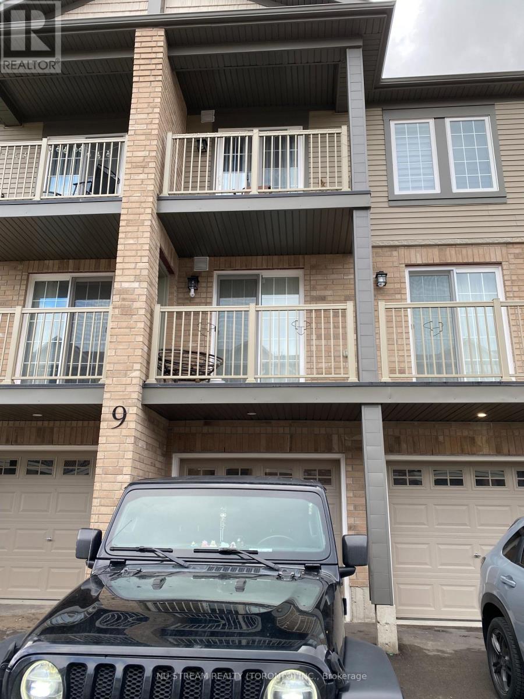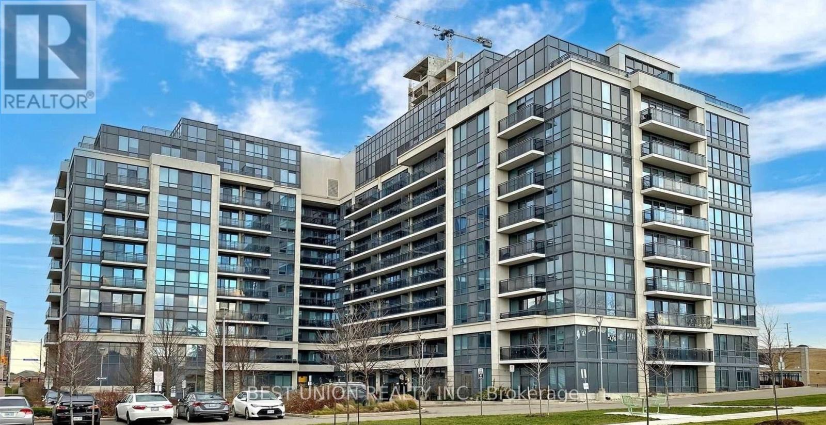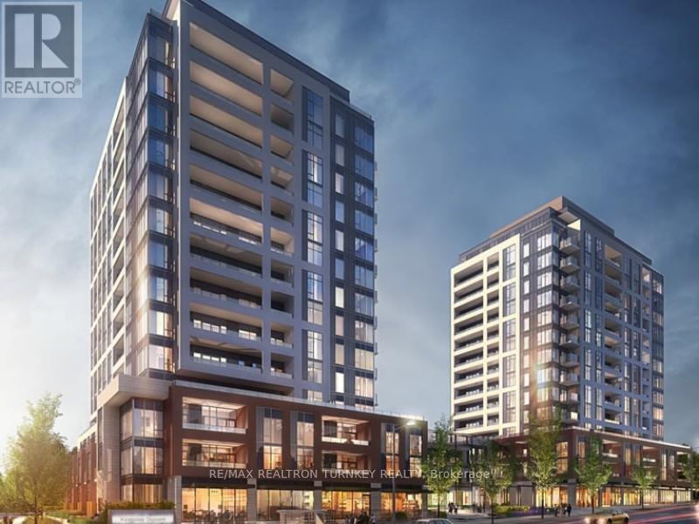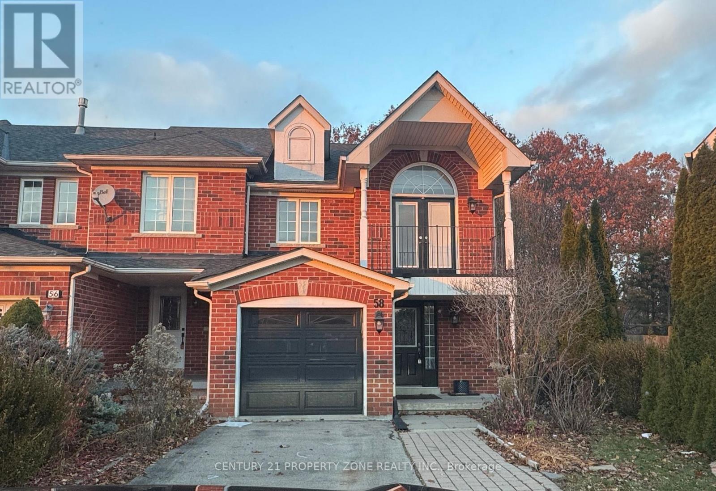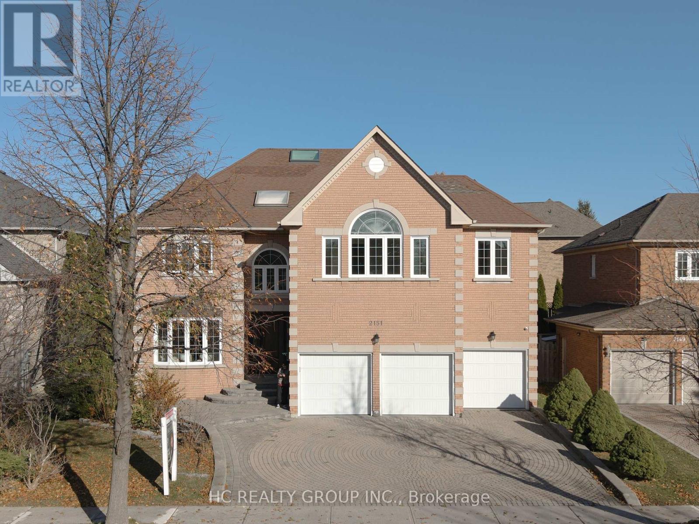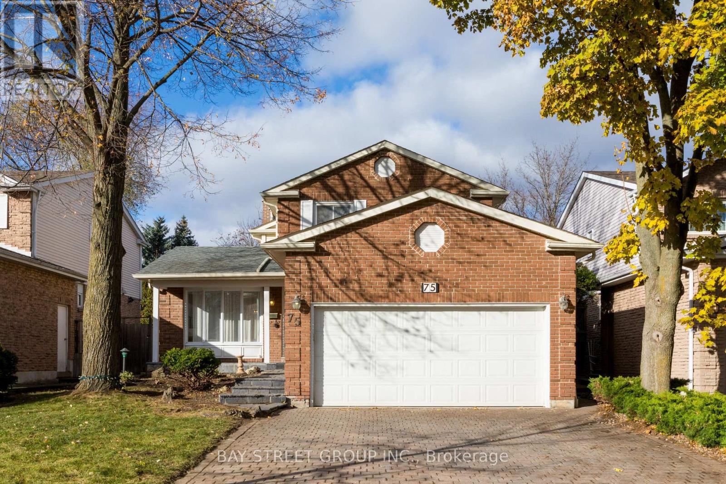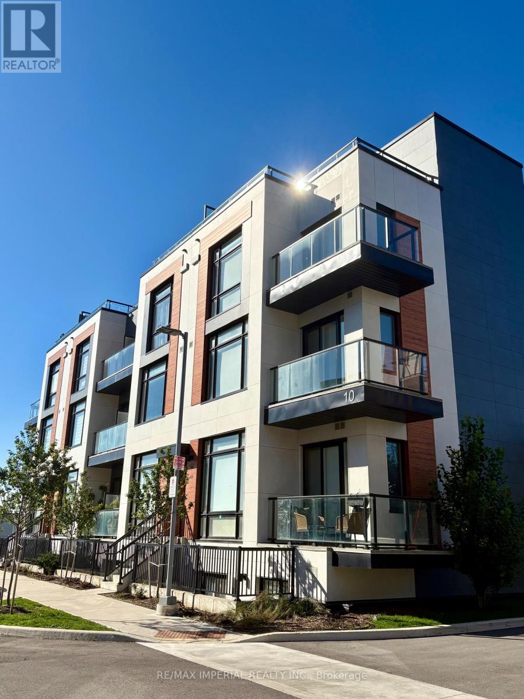202 - 36 Elm Drive
Mississauga, Ontario
Luxury unit in Edge Tower 1, This Luxurious 2 bedroom plus den, 2 bath unit, 815 SQ FT plus massive 224 Sq Ft terrace with Spectacular North east views. open concept design features 9FT ceilings, quartz counters, breakfast island, top of the line appliances. Primary Bedroom with 3 pcs Ensuite Bath. Close to all amenities , Go Station, Square One Mall, Hwy 403. Schools, Sheridan College, Central Library, Celebration Square, YMCA and Much More. Pictures from older listing. (id:60365)
202 - 36 Elm Drive
Mississauga, Ontario
Luxury unit in Edge Tower 1, This Luxurious 2 bedroom plus den, 2 bath unit, 815 SQ FT plus Large 224 Sq Ft terrace with Spectacular North east views. open concept design features 9FT ceilings, quartz counters, breakfast island, top of the line appliances. Primary Bedroom with 3 pcs Ensuite Bath,Laminate flooring. Close to all amenities , Go Station, Square One Mall ,Hwy 403. Schools, Sheridan College, Central Library, Celebration Square, YMCA and Much More. (id:60365)
60 Panama Place
Brampton, Ontario
Welcome to The Summerside Model an exceptional Freehold End-Unit Townhome that truly feels like a semi! Offering over 1,800 sq. ft. of well-designed living space plus a bright finished walkout basement, this home is perfect for growing families or multi-generational living. Enjoy a spacious open-concept layout, two comfortable living areas, and four bathrooms for added convenience. The large primary bedroom features a luxurious 4-piece ensuite, while the lower level boasts a walkout entrance, a bedroom, and a family roomideal for an in-law suite or potential income opportunity.Located in a highly sought-after family-friendly neighbourhood, this home is close to schools, parks, shopping plazas, restaurants, and public transit. With its generous layout, natural light, and versatile basement, this property offers both comfort and opportunity. A must-see home that checks all the boxes! (id:60365)
5103 - 70 Annie Craig Drive
Toronto, Ontario
Welcome to Vita on the Lake, where luxury living meets an unparalleled waterfront lifestyle. Perched on the 51st floor, this one-bedroom plus den residence offers breathtaking, unobstructed panoramic views that sweep across Lake Ontario, the downtown Toronto skyline, and the Humber Bay shoreline. Every glance out of the floor-to-ceiling windows is a reminder that you are living above it all, surrounded by light, water and sky. With approximately 615 square feet of thoughtfully designed interior space and an oversized 165 sq ft balcony, this suite is perfect for both everyday living and entertaining. The open-concept layout blends a modern kitchen complete with quartz countertops, integrated appliances, and sleek cabinetry with a bright living and dining area. The versatile den provides an ideal space for a home office, nursery, or guest bedroom, and two spa-inspired bathrooms. This unit also includes one parking space and one locker for added convenience. Whether you're relaxing on your balcony watching the sunrise, hosting friends against a glittering skyline backdrop, or enjoying lakeside trails right outside your door, A seamless blend of lakeside calm and downtown energy. Enjoy premium amenities including 24-hour concierge service, an outdoor pool, sauna, fully equipped fitness and yoga studios, elegant party and dining rooms, and comfortable guest suites for visiting friends and family. Located in Toronto's coveted Humber Bay Shores community, you are just steps to waterfront parks, the scenic boardwalk, popular cafés, and convenient shopping. TTC, Metro, and Mimico GO Station are moments away, providing quick connections to downtown, while the Gardiner Expressway and QEW offer effortless access to the rest of the city. (id:60365)
12 Newby Court
Brampton, Ontario
**Ravine lot alert!** Patience pays off- the best home to hit the market this season has finally arrived! Nestled on a quiet court, and backing onto the wooded walking trails of Calvert Park and the Etobicoke Creek, this wonderful 4+1 bedroom home will welcome your family with open arms! Upon entering you will find a wealth of upgrades and updates, making for a seamless transition into your new home. All rooms are generously proportioned, and the home is awash in natural light. Some of the key features that make this home stand out include a well appointed chefs kitchen with Stainless steel appliances, eat-in area, and walkout to a fabulous deck- perfect for hosting parties and soaking in the sunshine. The main floor has been updated with modern floors, and features a powder room for guests. Extensive updates and upgrades, including interior light fixtures on the main and upper floors, upgraded interior doors, new upstairs double vanity, mirror and lights (25). The main floor offers easy entertainment options with separate living room and dining room areas. The lower level is fully finished with an additional guest bedroom, separate recreation room, and walk-out to a manicured rear-yard (landscaped in 22 with a new custom built shed for added storage). Upstairs is light and bright with large windows, updated laminate floors, and newer windows. **Buy with confidence! Pre-listing home inspection available!** Beyond your door step you will find you have ample parking for up to 4 vehicles, prime access to green space via the Etobicoke creek trail system, nearby parks, pickleball courts, baseball diamonds, City maintained outdoor ice rink at Duggan Park. Literally Mins to downtown Brampton, Brampton Innovation District, Go Station, Tennis Courts YMCA, Brampton farmers market, Rose Theatre. Plus an easy walking distance to elementary/middle schools. Literally everything youre looking for is finally here! Dont delay- see it today! The only thing missing is you! (id:60365)
4 - 9 Hay Lane
Barrie, Ontario
Stuning And Spacious 3 Bedrooms and 2 Bathroom, Approximate 1300 sqft, Condo Townhouse unit in Prime Location in Southeast Barrie. Modern Kitchen granite countertop. Stainless steel Appliances. Ensuite Laudry, Garage with Direct Access to unit, Right Across from Maple Ridge High School, close to all shops, Restaurants, parks, go station and all other More. (id:60365)
523 - 370 Highway 7 Avenue E
Richmond Hill, Ontario
Furnished Unit in the Heart of Richmond Hill! Excellent Condition! Bright & Spacious! Unobstructed View overlooking Park! Quiet Building in High Demand Location! Steps to Viva Bus Stop, Plazas & Restaurants! Bring your Suitcases & Move in Now! Perfect for New Comer (id:60365)
202 - 705 Davis Drive
Newmarket, Ontario
Welcome to your new home at Kingsley Square on Davis Drive - a premier address in Newmarket's most exciting new condo community. This unit 1K has not been offered to lease yet which features floor-to-ceiling windows in this spacious 596 sq ft plus 56 sq ft Balcony. Perfect for single or couple, this 1-bedroom + Den/Dining with a roomy 1x4 Pc -bathroom suite features Westerly/North Views with lots of natural lighting, a private balcony, underground parking, and convenient locker just steps from condo. Inside, you'll enjoy chic laminate floors, an open-concept white kitchen with quartz counters & upgraded quartz backsplash with stainless-steel appliance, built-in microwave & dishwasher and and en-suite laundry for ultimate convenience. Designed for modern urban living, the building offers upcoming exceptional amenities for every lifestyle, including a fully equipped fitness centre, party/meeting room, rooftop terrace and garden, guest suites and a pet wash. This luxury building comes with a 24-hour concierge, visitor parking and secure underground bike storage. With thoughtfully designed common areas and premium finishes throughout, every detail is made for comfort and convenience. Located just minutes from major highways, Southlake Hospital, GO Transit, Upper Canada Mall, parks, and local restaurants, everything you need is at your fingertips. (id:60365)
58 Long Point Drive
Richmond Hill, Ontario
Welcome to this must-see, extra-wide semi-detached corner luxury home backing onto a serene ravine in prime Oak Ridges (Lake Wilcox), Richmond Hill. This stunning 3-bedroom, 3-bath property features a completely renovated interior with high-end materials, an open-concept family-sized kitchen, crown moulding throughout, and a cozy fireplace. The sun-filled floorplan offers spacious living areas and a private primary retreat with ravine views. Only the main and second floors are included in the rental. The unfinished basement is not included and will be reserved for storage. Laundry access is provided in the basement.Perfectly located steps from parks, trails, schools, Lake Wilcox, and all amenities-this exceptional home in a family-friendly community is a must-see! (id:60365)
2151 Rodick Road
Markham, Ontario
Discover this luxury ***3-car garage home*** located in the prestigious Cachet community. Offers over 5,000 sq ft of elegant living space incl. basement. 9' ceiling on the main floor. The entire home was fully renovated including all windows, bathrooms, and finishes, combining modern comfort with timeless sophistication. The interior features hardwood flooring throughout, 4 skylights, abundant pot lights, and a bright open layout. The gourmet kitchen showcases quartz countertops and stainless steel appliances. Upstairs boasts 5 spacious bedrooms, each with its own ensuite bath, while the finished basement includes a wet bar, ideal for entertaining. The exterior pot lights are installed for added night-time elegance. The professionally landscaped front and back yards are enhanced with beautiful composite and a 20' x 40' backyard deck, creating a private and inviting outdoor retreat. Conveniently located minutes from Hwy 404/407, T&T Supermarket, King Square Shopping Centre, and top-ranked schools (St.Augustine Catholic High School & Pierre Trudeau High School). This home perfectly blends luxury, comfort, and convenience. (id:60365)
75 Breckonwood Crescent
Markham, Ontario
High Demand Willowbrook/Aileen Community. Excellent Schools (Willowbrook P.S.) ( St. Robert Catholic School),(Thornlea H.S).Walking Distance To Public Transit,Direct Bus To Seneca College & York U.Quiet & Safe Area.This beautifully updated 2-story home features an open-concept main floor and Hardwood+Engineered flooring throughout both levels. $$$ On Renovations.New Engineered Flooring at Living Room and 2nd Level. New Powder Room,New Wall Painting, Many Pot lights, And Many Upgrades.NEW Finished Basement with Brand New Washroom and An additional Bedrooms. Roof (2017), Owned HWT, New Air Conditioner(2025). This home shows to perfection. Just move in and enjoy!! (id:60365)
112 - 10 Steckley House Lane
Richmond Hill, Ontario
Bright & Spacious 2 Bedrooms Townhome For Rent Located in prime Bayview/Elgin Mills Area! One-of-a- kind Unit offering a Clear, Unobstructed West-facing view, Full Of Natural Light, Features Floor To Ceiling Windows, Modern Kitchen with open concept, Stainless Steel Appliances, Central Island, Smooth Ceilings throughout, 10 ft on main level and 9ft on lower level, Steps To Parks, Trails, Library, Shopping, Restaurants, 404 & More! (id:60365)

