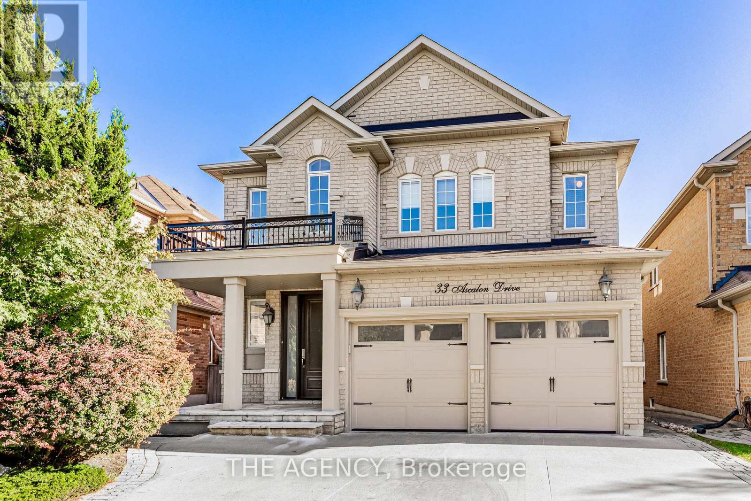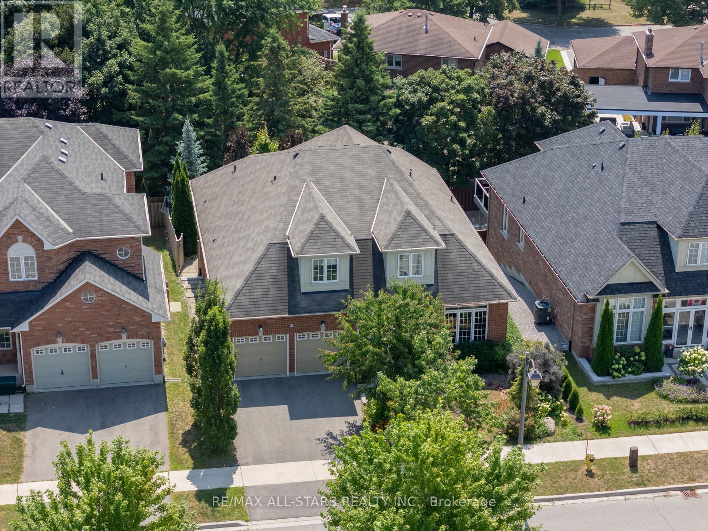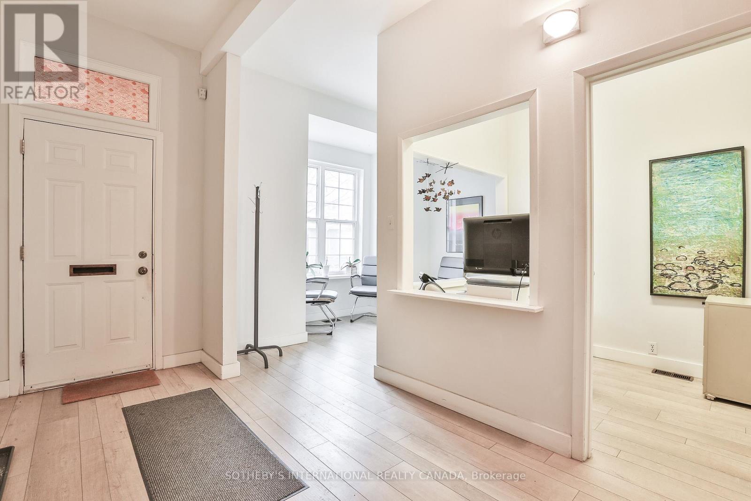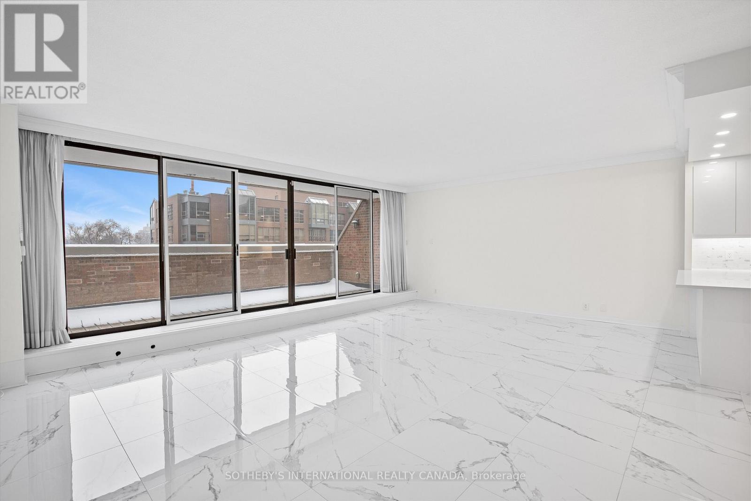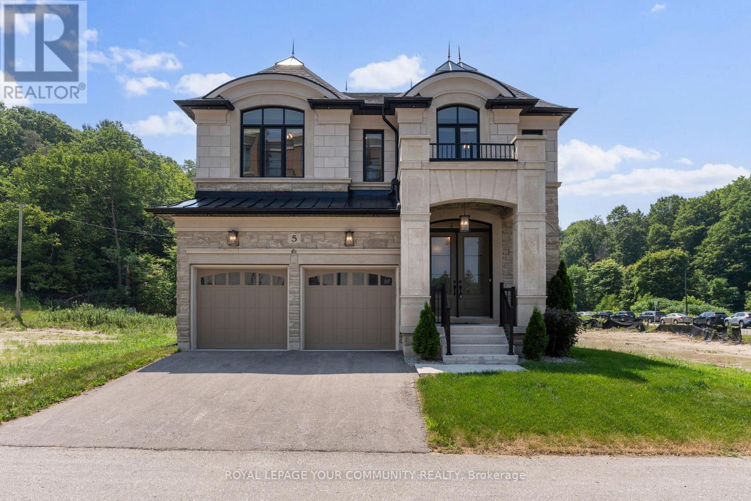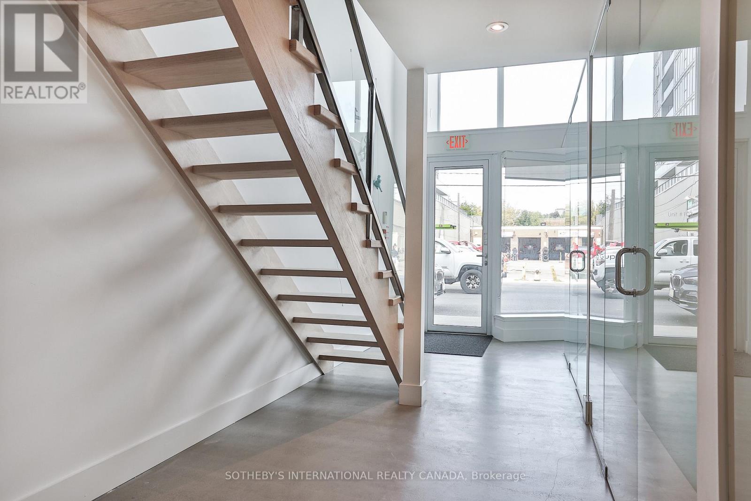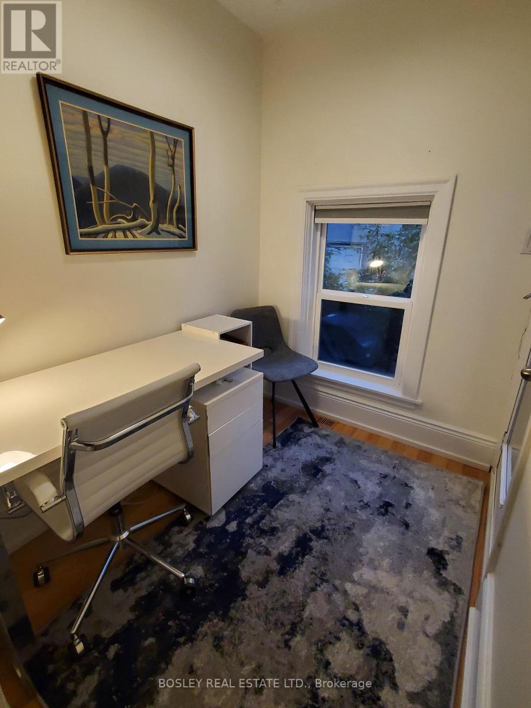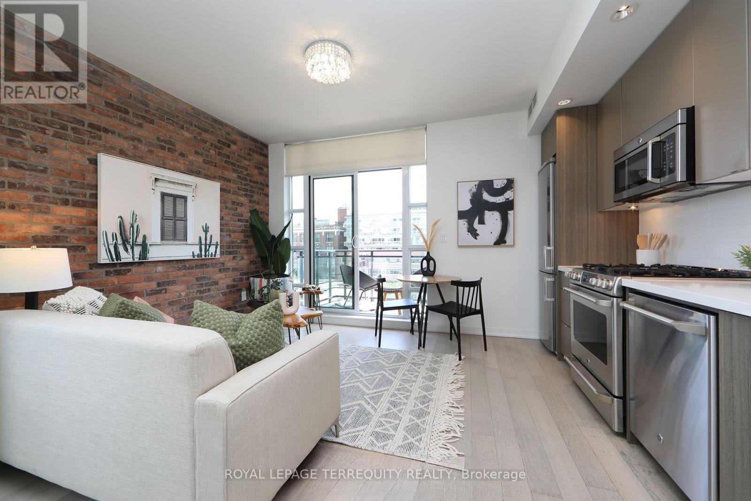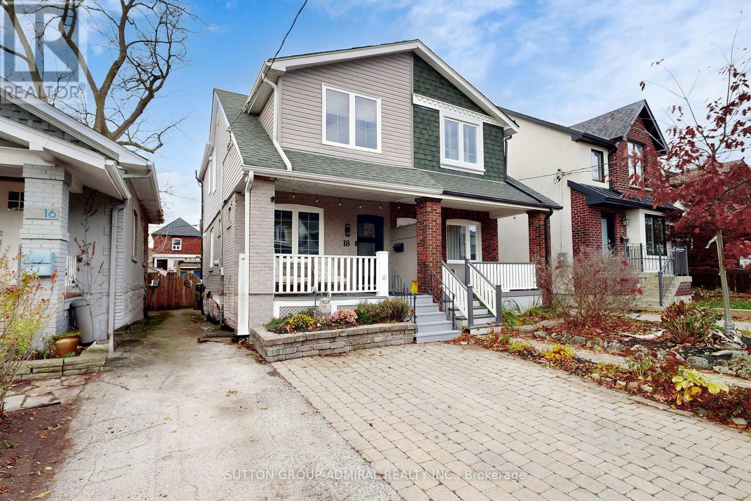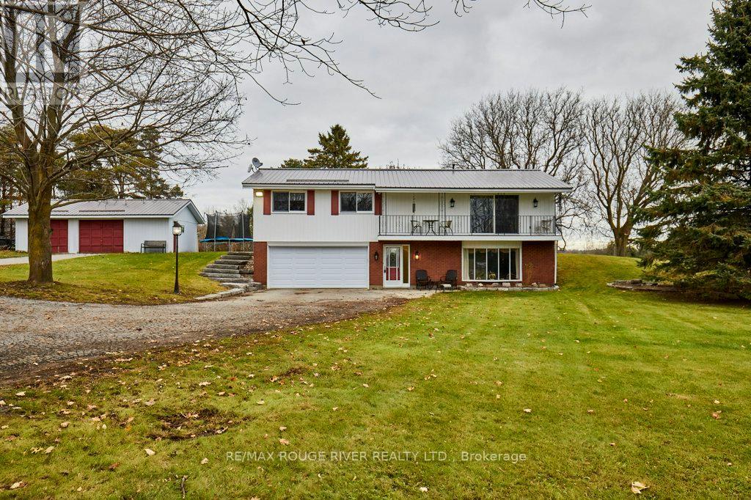33 Ascalon Drive
Vaughan, Ontario
Welcome to 33 Ascalon Drive, a Beautifully Updated 2,975 Sq.ft. Home Offering a Refined Balance Of Style, Space, and Functionality. Featuring 4+1 Bedrooms, 5 Bathrooms, and a 1+1 Kitchen Design, This Property Delivers Exceptional Versatility for Today's Modern Family. The Main Floor Boasts a Fantastic Layout With a Grand Foyer Featuring high ceilings, creating an Immediate Sense of Openness and Elegance. A Well designed Mudroom With Direct Garage Access Adds Everyday Convenience, Especially Ideal for Canadian Winters. Upstairs, You'll Find 4 Large Bedrooms, Including a Spacious Primary Suite With a Walk-in Closet and a Luxurious 5 piece Ensuite. Each Bedroom Enjoys Its Own Access to a Bathroom. The Modern Finished Basement Includes a Beautifully Designed Second Kitchen, an Additional Bedroom, and a Spacious Layout Ideal for Extended Family, Guests, or Potential Rental Income. A Large Laundry Room With Custom Cabinetry Completes This Level With Added Functionality. Outside, a Large Private Yard Offers Ample Space for Outdoor Enjoyment, While the Oversized, No sidewalk Driveway Accommodates 4 Vehicles Plus 2 Additional Spaces in the Garage, Allowing Parking for Up to 6 Vehicles With Ease. Located in the Highly Sought after Patterson Community Near Dufferin & Major Mackenzie, You're Moments From Top-rated Schools, Parks, Shopping, Transit, and Major Highways. A Move-in-ready Home in One of Vaughan's Most Desirable Neighbourhoods. (id:60365)
94 Chambersburg Way
Whitchurch-Stouffville, Ontario
APPROX 5000SQFT FINISHED LIVING SPACE. Welcome to a rare blend of space, comfort, and style. Tucked away on a mature 54 x 101 ft lot in a quiet, family-focused neighbourhood, this bungaloft is designed for real life and unforgettable moments. The main level features rich hardwood floors and an airy open-concept layout, where the formal dining area connects to a convenient butler's pantry and a chef's kitchen made for cooking, hosting, and gathering. The great room, with its dramatic ceiling height, brings in beautiful natural light and anchors the heart of the home.The main-floor primary suite feels like a retreat, with peaceful garden views and a spa-inspired four-piece ensuite. Upstairs, a practical loft provides the perfect bonus living space, accompanied by two spacious bedrooms and a shared four-piece bath.The walk-out lower level adds endless versatility-whether you imagine a home studio, gym, theatre room, additional bedrooms, or all of the above. A full bathroom and thoughtful storage make the space both functional and flexible.Outside, the backyard is a true highlight. A covered composite upper deck offers year-round enjoyment overlooking a beautifully landscaped yard designed for relaxing, entertaining, and enjoying nature.Just steps from the Old Elm GO Station and close to top schools, parks, and daily conveniences, this home strikes the perfect balance of luxury, practicality, and location. It's a rare find-made to live in and love. (id:60365)
108 Scollard Street
Toronto, Ontario
Fantastic commercial property in the heart of Yorkville on illustrious Scollard Street!! This is a rare opportunity to own a prime user/investment building that is zoned commercial + residential in one of Toronto's most prestigious neighborhoods. Known for its high-end retail, fine dining, galleries and vibrant culture, Yorkville continues to be a hub for affluent shoppers and business professionals. Situated in a pristine location on a high end traffic street, this exceptional property benefits from excellent visibility and foot traffic. Perfect for a wide range of commercial uses including retail, office or hospitality. Flexible floor plan currently set up as offices that features a main floor reception area with two offices and a bathroom, 2nd floor consists of three large offices and a bathroom and 3rd floor spacious loft. Unfinished lower level with ample storage and good ceiling height. Transform the entire space to suit your needs or simply renovate existing space. Total square footage is apprx 2,500 sq ft. Brand new furnace and air conditioning; upgraded firewalls to code. Do not miss this glorious opportunity!! (id:60365)
408 - 55a Avenue Road
Toronto, Ontario
Luxurious living at its finest in the heart of Yorkville! There is no better value in all of Yorkville at this price point. Prestigiousfive star location, The Residences of Hazelton Lanes is where you will find your next place to call home. This fabulous 2 storey 2 bedroom 3bathroom with 2 terraces is 2 good of an opportunity to miss out on! Main floor features an open concept floor plan allowing for entertainingwith a walk out to an oversized terrace with glorious unobstructed city views. A chefs designer kitchen with state of the art appliances,porcelain countertops and custom cabinetry a powder room and a storage room under the stairs. Make your way to the second floor andbehold a grand primary bedroom with a walk out to terrace, 5 piece spa like ensuite bathroom , laundry area and a second large bedroomalso with its own walk out to a terrace and a 4 piece bathroom. The building has just finished a massive renovation to all the hallways and isabsolutely stunning. Did I mention the oversized terraces on both the main and upper floors?? First class concierge services await the lifestyleyou deserve. All the finest shopping, dining and galleries literally at your doorstep. Truly a must see! (id:60365)
5 Phila Lane
Aurora, Ontario
Experience refined living in The Monarch by North Star Homes, a newly built 4-bedroom,5-bathroom residence offering approximately 4,700 sq. ft. of sophisticated design and exceptional craftsmanship. Thoughtfully designed with a traditional floor plan, this home showcases 10-foot ceilings on the main level and high-end finishes throughout. The gourmet kitchen impresses with quartz countertops and a stunning view of the lush green space in the backyard - the perfect setting for family gatherings or peaceful mornings. The open-concept basement provides endless possibilities for customization and entertaining, serving as a true extension of your living space. Nestled in one of Aurora's most desirable neighbourhoods, The Monarch offers an ideal blend of privacy and convenience. Enjoy easy access to Highway 404, the Aurora GO Station, and beloved local favorites including Greco's Grocery, Summerhill Market, Locale Restaurant, and Minami Sushi. Backed by Tarion, The Monarch embodies the perfect balance of timeless design and modern luxury. (id:60365)
103 - 483 Dupont Street
Toronto, Ontario
Welcome to the Annex Loft Houses. Rarely available one of four commercial street front commercial spaces. This well designed apportioned office space is a two storey beauty with a bright sun lit open atrium from the moment you step inside. Main floor currently is set up as three individually glass framed offices and a reception area. Concrete flooring , pot lights, a two piece bathroom and a custom cabinetry kitchenette with s/s fridge/freezer. Make your way upstairs via a floating staircase to a massive board room. Tons of storage upstairs and downstairs. Oh and did I mention your very own parking spot underground in the building! Only 4 commercial units make up the base of the building. Very unique and rare opportunity to fulfill your office space needs in this highly developed corridor at Bathurst and Dupont. Private glass door entry off of street. Incredible exposure. Hundreds of condos already newly built all around the area. Street is lined with shops, restos, retail and the subway steps away. Do not miss this opportunity!!! **EXTRAS** Maintenace fee includes: Common elements, building insurance, parking and water (id:60365)
13 Pellegrini Drive
Vaughan, Ontario
Welcome to this exquisite residence where timeless elegance meets modern luxury in one of Kleinburgs most prestigious enclaves. Boasting approximately 4,468 sq. ft. of refined living space, this stately home offers an unparalleled lifestyle with 5 spacious bedrooms, 6 bathrooms, and a 3 car built in garage. The open concept living and dining rooms flow seamlessly, creating the perfect setting for both everyday living and sophisticated entertaining. At the heart of the home lies a chef's inspired kitchen equipped with high-end appliances, a walk in pantry, custom servery, and a bright eat in area ideal for family gatherings. The main floor family room, featuring vaulted ceilings and a cozy fireplace, serves as an inviting space to relax and unwind. The main floor primary bedroom offers a luxurious 5 piece ensuite and walk in closet, while an additional guest suite or office includes its own 4 piece ensuite and walk-in closet, providing exceptional versatility. Upstairs, each bedroom is thoughtfully designed with its own private ensuite and walk-in closet, ensuring comfort and privacy for family and guests alike. The unfinished basement presents endless possibilities to transform it into a home theatre, fitness studio, or recreation retreat tailored to your lifestyle. This is more than a home, its a statement of refined living for those who expect nothing less than extraordinary. Come experience it for yourself! (id:60365)
597 Carlaw Avenue
Toronto, Ontario
Prime Riverdale, stunning view directly across from Withrow Park. Rare, award winning view from living room and front porch! Absolutely a show stopper! 99/100 walk score. Minutes to Chester or Pape subway station; best food shops in Toronto, bicycle lanes and an outstanding park. All utilities included, wifi too, and landlord will provide a parking permit if required. Available to June 30, 2026. (id:60365)
631 - 88 Colgate Avenue
Toronto, Ontario
A rare find in the heart of Leslieville - this 1-bedroom corner suite wraps you in light from two exposures, north & east, thanks to an exclusive builder upgrade. At just the right height above the street, you'll feel the city's pulse yet enjoy your own quiet escape. Soaring 9-ft ceilings, a striking brick feature wall, and sleek stone counters set the stage for a home that's as stylish as it is comfortable. Sliding glass doors frame the bedroom, where a rare, large window floods the space with light - balanced by blackout blinds for those slow, indulgent weekends. Step onto your large, private balcony (not shared) with power and watch the neighborhood wake up. This suite includes a deeded parking spot, storage locker, and a bike storage locker - because life here calls for cycling to the market or down the Don Valley trails. The building's boutique charm comes with big amenities: a rooftop deck for sunset cocktails, a well-equipped gym, guest suites, concierge service, party room, theatre room, and visitor parking. Outside your door, Queen Street East buzzes with some of the city's best cafes, bars, and boutiques. Ascari, Crows Theatre, John Chang Park, and Jimmy Simpson Park are steps away, while the DVP and transit make Downtown or the Danforth feel impossibly close. This isn't just a home - its a front-row seat to the best of Toronto's east side. Stylish, effortless, and ready for your next chapter. (id:60365)
18 Leroy Avenue
Toronto, Ontario
A must see! Magnificently renovated 3 bedroom modern semi-detached home with a legal front parking pad. This home offers amazing convenience in a highly desirable location. The main floor boasts a stunning open-concept kitchen with built-in stainless steel appliances, gas range, kitchen island, quartz countertops, and a generous amount of custom cabinetry. Full wall floor-to-ceiling sliding doors provide a great amount of natural light and lead to a new composite deck that overlooks a beautifully landscaped yard with a pergola-covered seating area with a functional storage shed. The impressive primary bedroom features a soaring 10-ft vaulted ceiling. Fully renovated upstairs bathroom with a floating double-sink vanity and heated floors. Underpinned basement with 8-ft ceilings features sleek modern flooring, pot lights, a built-in media center, and a luxurious bathroom showcasing an oversized glass shower, heated floors, and high-end contemporary finishes. Additional features include custom roller shades throughout, solid wood interior doors, hardwood flooring on both main and second levels. This is a home that truly has it all - modern design, thoughtful upgrades, and exceptional living spaces inside and out. Move to this great community with amazing schools. Quick walk to the vibrant Danforth Avenue, Restaurants, Shops and TTC subway transit. (id:60365)
74 Langford Avenue
Toronto, Ontario
A beautifully reimagined, fully renovated three-storey detached residence offering 4+1 bedrooms, 5 bathrooms, and a rare laneway-accessed double garage, this home blends refined design with thoughtful functionality in one of Toronto's most desirable neighbourhoods. A welcoming covered porch leads into a main floor that feels both elegant and inviting, where curated architectural details-white oak herringbone floors, custom millwork, restored heritage elements, coffered ceilings, and designer lighting-create a seamless flow through the open living, dining, and kitchen areas, complemented by a custom pantry with integrated bar and a bespoke mudroom at the rear entry. The second floor features three well-appointed bedrooms, including one with its own ensuite and two connected by a contemporary Jack and Jill bath, along with a dedicated laundry nook and excellent storage. The entire third level is dedicated to a private primary retreat with soaring ceilings, a built-in closet plus a separate walk-in closet with custom organization, a luxurious spa-inspired ensuite, and a walkout to a serene rooftop deck. The finished lower level offers a generous recreation space, an additional bedroom and bath, ample storage, and a separate walk-up entrance ideal for extended family or flexible use. The exterior is equally thoughtful, enhanced by warm wood accents, a spacious entertaining deck, landscaped grounds, upgraded lighting, and a double garage equipped with EV charging. With zoned climate systems, premium mechanicals, and sophisticated finishes throughout, this home delivers comfort, craftsmanship, and understated luxury. Located steps to Danforth Avenue, Pape and Donlands subway stations, top-rated schools, parks, the hospital, library, and a vibrant selection of shops and restaurants-with quick access to Downtown Toronto, the Beaches, and major routes including the DVP and QEW-this residence offers an exceptional lifestyle in a truly prime setting. (id:60365)
5045 Simcoe Street N
Oshawa, Ontario
Excellent 10 Acre Hobby Farm / Horse Farm. Click "Multimedia Link for Drone and Video Tour". Ideally situated between North Oshawa and Port Perry with quick access to 407, costco, mega shopping district, parks, raglan trails and golf courses. Detached double garage workshop (Can be converted to a legal 2nd living suite) + a detached Livestock Barn with stalls equipped with hydro and water. Renovatd Kithcen 2016. Extensive 8" Natual Limestone Landscaping 2016 approx $60,000 market value. Natural gas heat. Rough in 3pc bath in basement. Metal Roof. The property offers rolling hills, pond, paddocks, privacy, forested setting; as well as public land behind for snowmobiling, dirt biking and 4 wheeling. Spacious floor plan with lot of natural light and walk out to balcony. Ideal for families. (id:60365)

