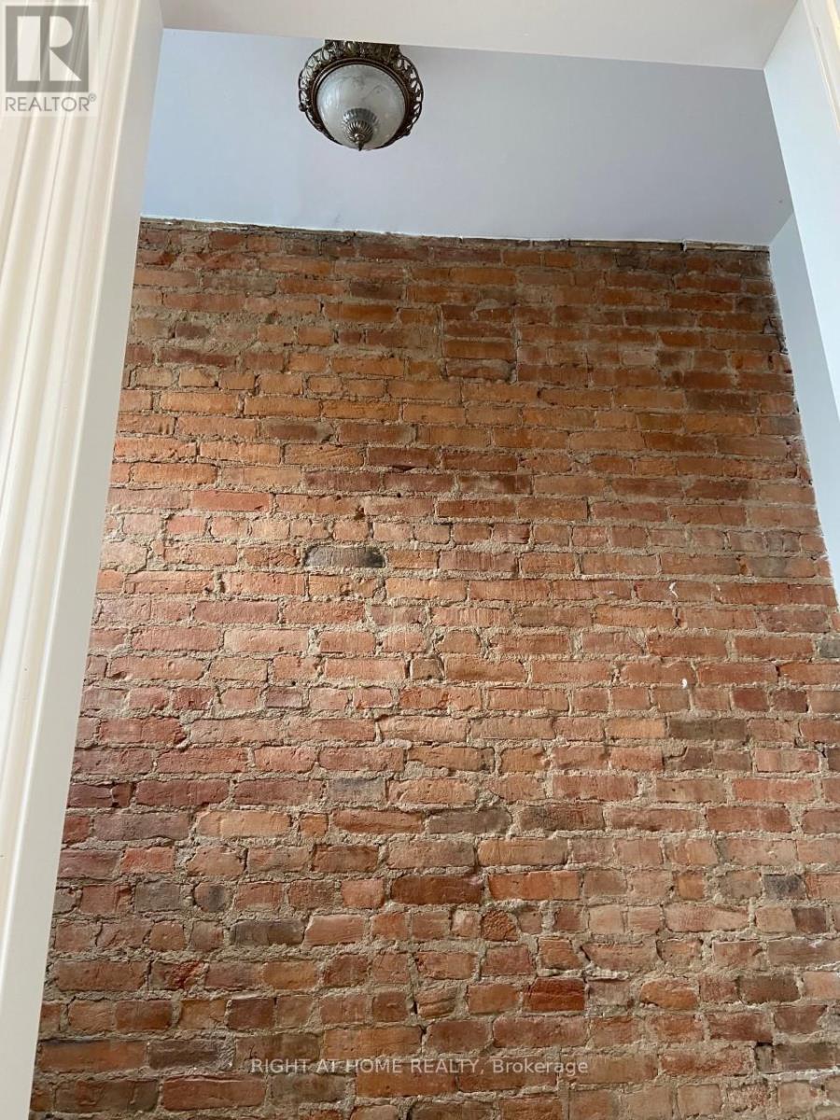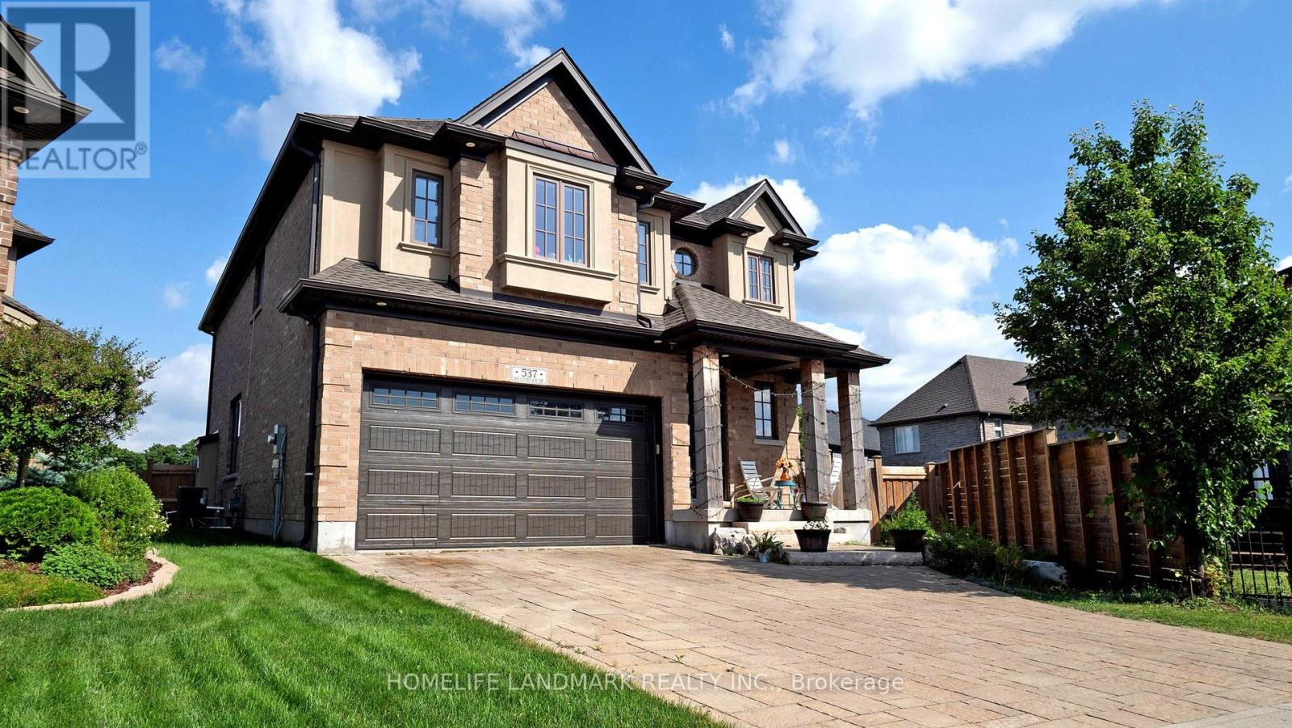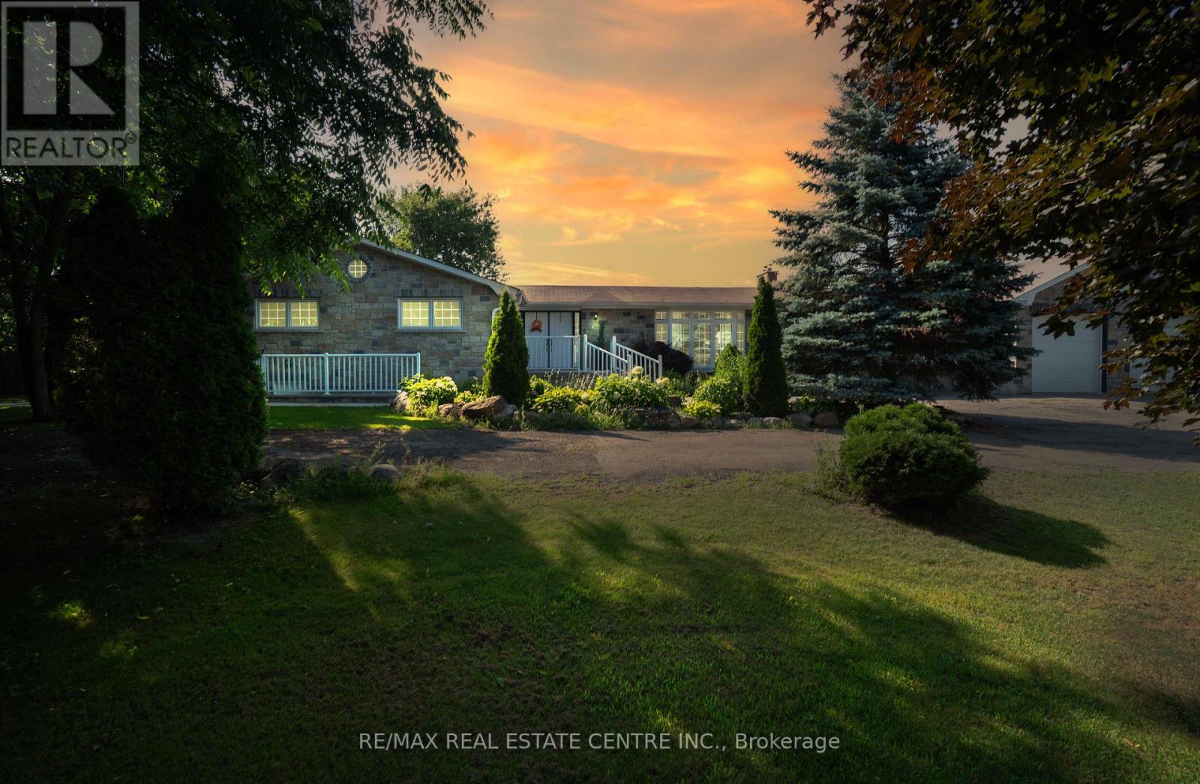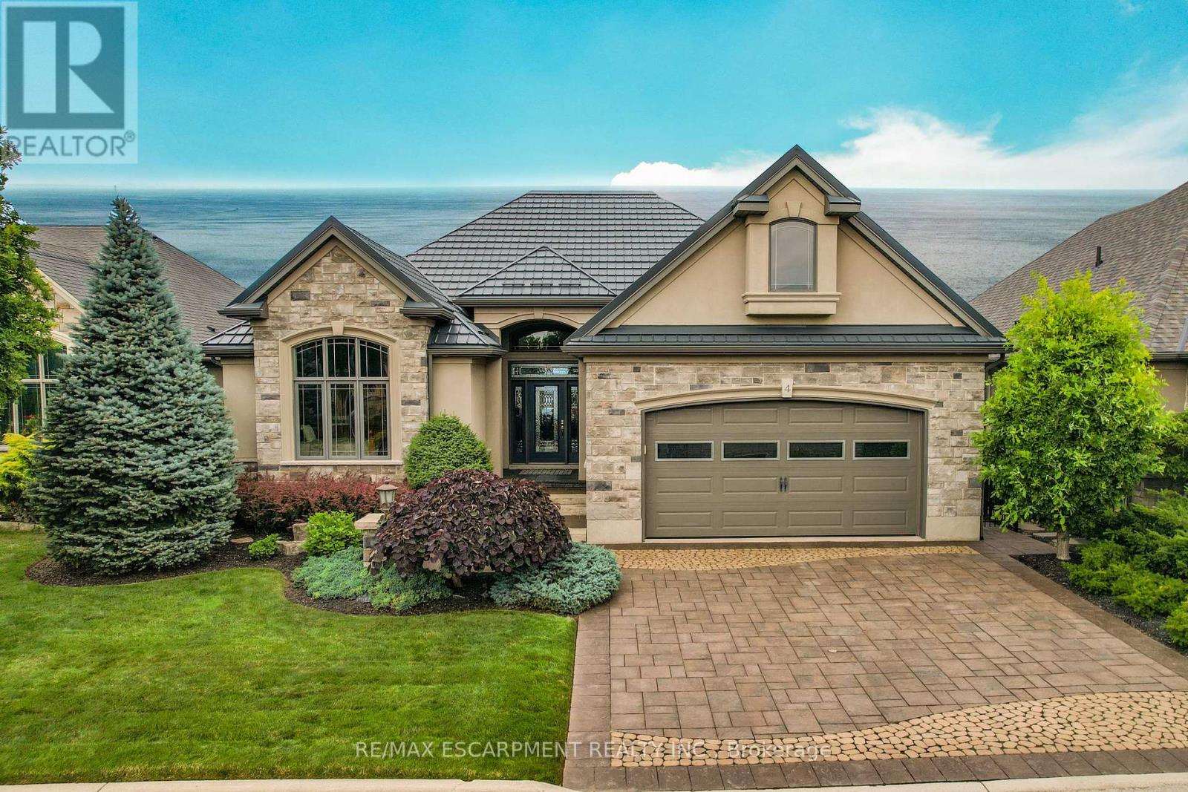302783 Douglas Street
West Grey, Ontario
A masterclass in mid-century modern design, this 3,925 sq ft bungalow is nestled within 53 acres of lush forest & gardensa rare blend of architectural sophistication and natural retreat, with every detail meticulously maintained. As if drawn by Frank Lloyd Wright himself, this light-filled home invites the outdoors in. Sunlight pours into each space, and the layout is as clever as it is comfortable, spanning three distinct wings. The bedroom wing includes a generous primary suite with double closets and a vanity room with double sinks, leading into a 3-pc bath. Three more bedrooms with deep closets and yard views share a 4-pc bath with walk-in glass shower and double sinks. At the heart of the home, an expansive, window-lined hallway casts light into each room, framed by brick columns and bespoke hardwood floors. The oversized living room with a stone-set wood-burning fireplace, a separate dining room, and large family room make this space perfect for entertaining. The kitchen offers a masonry-framed cooking area, custom wood counters, bar top, cabinetry, updated appliances (21), abundant storage, and casual dining for six. The final wing suits multi-generational living or guests, with a private bedroom and bath, separate entrance, office/den, laundry, and 2-pc bath. With A3 zoning that permits the operation of a bed and breakfast, the property also offers exciting income or lifestyle potential ideal for those dreaming of hospitality or retreat-style living. A 3-car, 900 sq ft garage, open-concept basement with 9 ceilings, and unfinished 1,620 sq ft addition offer endless flexibility. Outdoors, a 300m tree-lined driveway welcomes you into total privacy. This property has long been organically maintained and offers beautiful permaculture gardens and wildflower meadows. Wander the many walking trails, explore the mature perennial gardens, or simply breathe in the peace of fruit and nut trees, wild woods, and diverse ecosystems - all just minutes from Durham. RSA. (id:60365)
114 Countess Street S
West Grey, Ontario
Attention investors, contractors, and flippers - welcome to 114 Countess St S, a rare triplex opportunity in the growing town of Durham. This property is being sold as is, where is, and offers incredible potential for renovation or redevelopment. Located on a quiet street just minutes from downtown shops, schools, and McGowan Falls, one of Durham's most scenic local attractions. weather you are looking add to your investment portfolio or take on your next project, this is full of promise and potential. (id:60365)
180 Market Street
Hamilton, Ontario
Spacious 2br plus den, 2.5 bath townhome with exposed brick walls, 10ft ceilings, new kitchen with Stainless steel appliances, new hardwood floors. 2 parking. Unbeatable walk-score for food/entertainment venues (TD (Copps) Coliseum, Hamilton Conv Centre), education (McMaster satellite campuses), work, hospital, shopping, GO bus and so on. Sit on the deck in your private backyard and enjoy your morning coffee. Ideal for a young couple. *Not suited to groups.* (id:60365)
9 Father Csilla Terrace
Hamilton, Ontario
Welcome to 9 Father Csilla Terrace, located in the much sought after gated community of St. Elizabeth Village! This home features 2 bedrooms, 2 bathrooms plus an ensuite, a large eat-in Kitchen, dining room and living room that leads to the raised deck where you can enjoy the beautiful view of the pond. One of the standout features of this home is the ability to fully renovate and customize it to your taste. Located on the lower level is the second bedroom, bathroom, and a large rec room for entertaining with a walk out to the patio. Enjoy all the amenities the Village has to offer such as the indoor heated pool, gym, saunas, golf simulator and more while having all your outside maintenance taken care of for you. (id:60365)
537 Millstream Drive
Waterloo, Ontario
Carriage Crossing dream home! Prestigious neighborhoods, oversized corner lot w/ easy access to the park & walking trails, this stunning, custom-built luxury home is loaded w/ upgrades & designer finishes throughout. Offering over 4,500+ SF of beautifully finished living space & featuring 4+1 bdrms, & 4+1 baths, this home is truly one-of-a-kind. Main floor hrdwd & porcelain tile, designer lighting, pot lights, crown moulding & custom window treatments. Kitchen, is complete w/ large central island, premium appliances, quartz counters, & a generous breakfast area w/ walkout to the deck & backyard. A main-floor office with future potential to convert to a bedroom. Upstairs, the luxurious primary suite features custom millwork, two over-sized walk-in closets/dressing room w/ built-ins, & a spa-like ensuite w/ soaker tub, double vanity, & glass shower, another bedroom w/ 3pce ensuite, and 2 other bedrooms with a 5-pce Jack and Jill bath. The finished basement features a spacious rec rm, 1 bedroom w/ 3-pce bathroom. Covered deck, fenced back yard. Close to top-rated schools, area workplaces, universities, RIM Park, Grey Silo Golf Club, Walter Bean Trail, Farmers Market, & all popular amenities. Quick HWY access. You will fall in love w/ this spectacular home! (id:60365)
42 - 9620 Wellington Road
Erin, Ontario
Escape To The Country In Beautiful Erin! This Flat & Mostly Usable 9-Acre Property Offers The Perfect Blend Of Space, Comfort & Lifestyle. The Sprawling Bungalow Features 3 Spacious Bedrooms & 3 Full Baths On The Main Floor, Ideal For Family Living. The Finished Basement Includes A Separate Entrance & A Self-Contained Apartment, Perfect For In-Laws Or Rental Income. Enjoy Outdoor Entertaining With A Custom Outdoor Bar, Complete With A 2 Piece Bath & A Fenced In-Ground Pool For Those Summer Days. A Large Detached Workshop Provides Space For Hobbies, Storage, Or Business Use. Conveniently Located Close To Major Routes, Yet Surrounded By Nature- This Is A Rare Opportunity To Enjoy Country Living With All The Extras! (id:60365)
282 Ottawa Street S
Hamilton, Ontario
STUNNING, TASTEFULLY RENOVATED HOUSE, NEAR GAGE PARK, SOUTH OF KING ST E, SITTING ON A PREMIUM EXTRA LARGE CORNER LOT OVER 60 FEET FRONTAGE AND 121 FEET DEEP. MAIN FLOOR OPEN CONCEPT, HOUSE OFFERS 5 BEDROOMS IN TOTAL, TWO CUSTOM KITCHENS, THREE FULL WASHROOMS. CONVENIENCE OF MAIN FLOOR PRIMARY BEDROOM, FORMAL DINING ROOM & SECOND LAUNDRY PLUS TWO FAIRLY GOOD SIZE BEDROOMS ON SECOND FLOOR. FULLY FINISHED 2 BEDROOMS BASEMENT WITH FULL WASHROOM, CUSTOM KITCHEN, A COMPLETE IN LAW SET UP WITH ITS OWN LAUNDRY. NEW FLOORING, NEW WINDOWS, NEW ROOF IN 2024, 200 AMPS SERVICE & LOTS OF POT LIGHTS. ROOM SIZES AS PER ATTACHED FLOOR PLAN. DETACHED SINGLE CAR GARAGE, OFF LAWRENCE ROAD WITH PARKING IN FRONT OF THE GARAGE PLUS FRONT DRIVEWAY APPROVED BY THE CITY. SQUARE FEET & ROOM SIZES ARE APPROXIMATE. (id:60365)
4 - 61 Lake Street
Grimsby, Ontario
BREATHTAKING WATERFRONT ELEGANCE ... Lakeside Luxury Meets Exquisite Craftsmanship at 4-61 Lake Street in Grimsby. Experience stylish lakeside living w/DIRECT WATERFRONT ACCESS in one of Grimsby's most sought-after enclaves. LAKE VIEWS FROM EVERY ANGLE! Nestled along the shoreline, this exceptional DETACHED BUNGALOW w/GROUND LEVEL WALK-OUT boasts 2800 sq ft of FINISHED LlVING SPACE and is thoughtfully customized inside & out w/an unmatched commitment to quality & detail. Every square inch of this meticulously maintained property speaks to pride of ownership. From the upgraded brick exterior to the 50-year metal roof, PRO landscaped driveway, walkways, patio + sprinkler systems & private gated ACCESS TO THE BEACH, this homes curb appeal & functionality are second to none. The DOUBLE GARAGE boasts Palladian windows, man door + upgraded door system - while inside, a 200-amp electrical service supports extensive lighting, B/I speakers & smart functionality throughout. Step inside to a light-filled, elegant interior adorned w/7 hickory hardwood, coffered ceilings, upgraded lighting, plumbing fixtures & custom millwork. The CHEFS GOURMET KITCHEN offers quartz counters, backsplash, gas range w/electric oven, wine fridge & formal dining area w/coffered ceiling detail. The main floor living area features a gas fireplace flanked by custom cabinetry opening to a STUNNING DECK w/PLEXI GLASS RAILINGS & retractable sunscreen - perfect for enjoying morning coffee or evening sunsets over the lake. Retreat to a serene primary suite w/hardwood floors, coffered ceiling, walk-in closet w/built-ins & 5-pc ensuite w/quartz accents. A second bedroom features vaulted ceilings, Palladian window & double closets. LOWER (GROUND) LEVEL features a FULLY FINISHED W/O BASEMENT boasting a cozy family room w/fireplace, surround sound, B/I shelving, alongside a HOME GYM, office, additional full bath & COVERED PATIO! This home is more than a property - its a LIFESTYLE ON THE LAKE! Luxury Certified. (id:60365)
10 Buttercream Avenue
Thorold, Ontario
Modern Detached Home in Sought-After Thorold Community! Welcome to 10 Buttercream Avenue, a stunning 2-storey home located in a newly developed family-friendly neighborhood. This spacious and stylish home built in 2022, offers 2,000 sqft of modern open-concept living with bright interiors, large windows, and elegant finishes throughout. With 4 Bedrooms, 2.5 Bathrooms and an Unfinished Basement for endless possibilites, this home truly leaves lot's of room to maximize value. The main level features an inviting layout with a contemporary kitchen complete with a large quartz island, stainless steel appliances and ambient lighting, just perfect for entertaining or family gatherings. Leading you upstairs is a statement making wide-hardwood staircase that adds a touch of luxury and ushers you in to four generously sized bedrooms, including a posh primary suite with a large walk-in closet and an opulent ensuite bathroom. Other upgrades include: Quartz countertops in kitchen & bathrooms, Double car garage + 2-car driveway and a large backyard, great for kids, gardening, or relaxing. This family-friendly neighbourhood is located close to parks, beautiful golf courses and is just minutes from Highway 406/QEW and shopping at the Pen Centre and the Niagara Collection Outlets. Also just a short drive to Niagara Falls, Niagara-on-the-Lake, wineries, and historic landmarks. Whether youre raising a young family, working from home, or simply looking to enjoy all that the Niagara Region has to offer, this home delivers the perfect balance of convenience, comfort, and lifestyle. Make this beautiful home and community yours today! (id:60365)
34 - 1398 Pelham Street
Pelham, Ontario
Live in one of the BEST locations in Fonthill! Just steps away from everything downtown Fonthill has to offer! This beautiful 3 bedroom, 3 bathroom townhome is spacious and bright with 2 bedrooms and 2 bathrooms on the main floor, an open concept living, dining and kitchen area as well as a large primary bedroom with his and hers closets and a renovated spa like bathroom. The vaulted ceiling with solar tubes give you the feeling of more grandure and fills the home with lots of natural light. For those that want more space the very spacious and bright walk-out basement which is rarely offered boasts exceptionally large windows and another bedroom and renovated bathroom with plenty of room for a games room and 2nd living area and features another gas fireplace. Enjoy a 2nd outdoor living space to quietly read a book or sip your morning coffee surrounded by trees and landscaping. The main floor outdoor deck is very spacious and surrounded by nature. Other features of this home are 2 fireplaces, a spacious kitchen with granite counters and breakfast bar, exceptionally large windows, California Shutters, lots of storage space, a front porch sitting area, 2 outdoor backyard spaces and a location you cannot beat! Enjoy the privacy and tranquility of a treed backyard, perfect for relaxing or entertaining. You will love the 1-car garage offering direct interior access. Low-maintenance living with all the space you need! Walk to parks, restaurants, boutique shops, and all the charm of downtown Fonthill. Don't miss this light-filled gem that offers the best of comfort, style, and convenience in one of Niagara's most desirable communities. Perfect for downsizers, right sizers snowbirds or anyone wanting a low maintenance lifestyle! (id:60365)
6 Geoffery Road
Norfolk, Ontario
Not ready to buy? No problem! We have a beautifully maintained bungalow ready for the next renter! Welcome to 6 Geoffery Road, a stunning 2+1 bedroom, 1.5 bathroom bungalow located in the beautiful town of Port Dover. Enter into the open concept main floor, to the bright kitchen with white cabinets and stainless- steel appliances. Off of the dining room are back doors to the spacious backyard with a brick patio and lots of green space. The main floor is complete with 2 bedrooms and a 4-piece bathroom. Make your way downstairs to a large recreation room, additional bedroom, 2-piece bathroom as well as a laundry room with storage space. Parking is no issue with a single lane driveway that fits two cars as well as a single car garage. (id:60365)
8 Bridges Boulevard
Port Hope, Ontario
Welcome to 8 Bridges Blvd, this home is breath-taking. Tastefully designed bungaloft nestled in one of Port Hopes most welcoming and family oriented neighbourhood. Set on a quiet, low-traffic street just steps from parks, trails, and the lake, this smart home is packed with thoughtful upgrades and stylish details perfect for modern living. Soaring 20-foot ceilings in the kitchen and 9-foot ceilings throughout the main floor bring a bright, open feel, while the flexible layout with a total of 4 bedrooms & 5 bathrooms accommodates both growing families and those looking to downsize without compromise. The stunning kitchen is a true showpiece, quartz counters, stone backsplash, and high-end stainless appliances are matched with custom cabinetry, all centered around a space that encourages connection. Smart technology puts lighting, blinds, and music at your command, making everyday living that much easier. Retreat to the luxurious main floor primary suite or unwind in the cozy upstairs family room. BONUS SPACE finished by the builder the lower level offers an incredible space with a bedroom, custom cabinetry for kitchenette area, full bath, and spacious rec/media area with a cozy space, perfect for teens or visiting guests. Step outside to your private, low-maintenance courtyard with commercial-grade turf, perfect for entertaining or relaxing. This 3+1 bedroom 5 bath home is full of so many gorgeous upgrades it's truly a rare blend of design, function, and location just minutes to schools, shopping, Golf & walks to the lake, Mins from the 401, and Port Hopes vibrant historic downtown. A true gem you'll be proud to call home. (id:60365)













