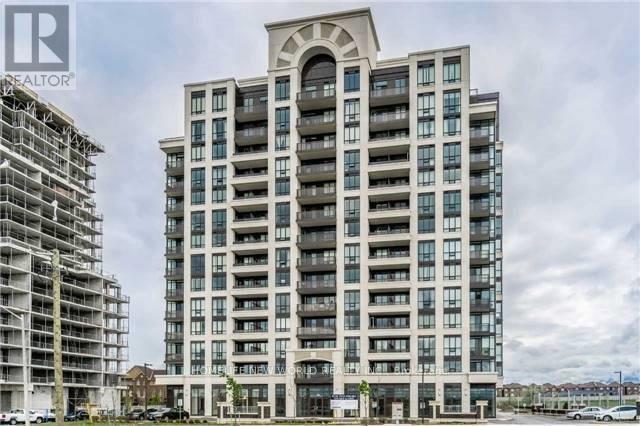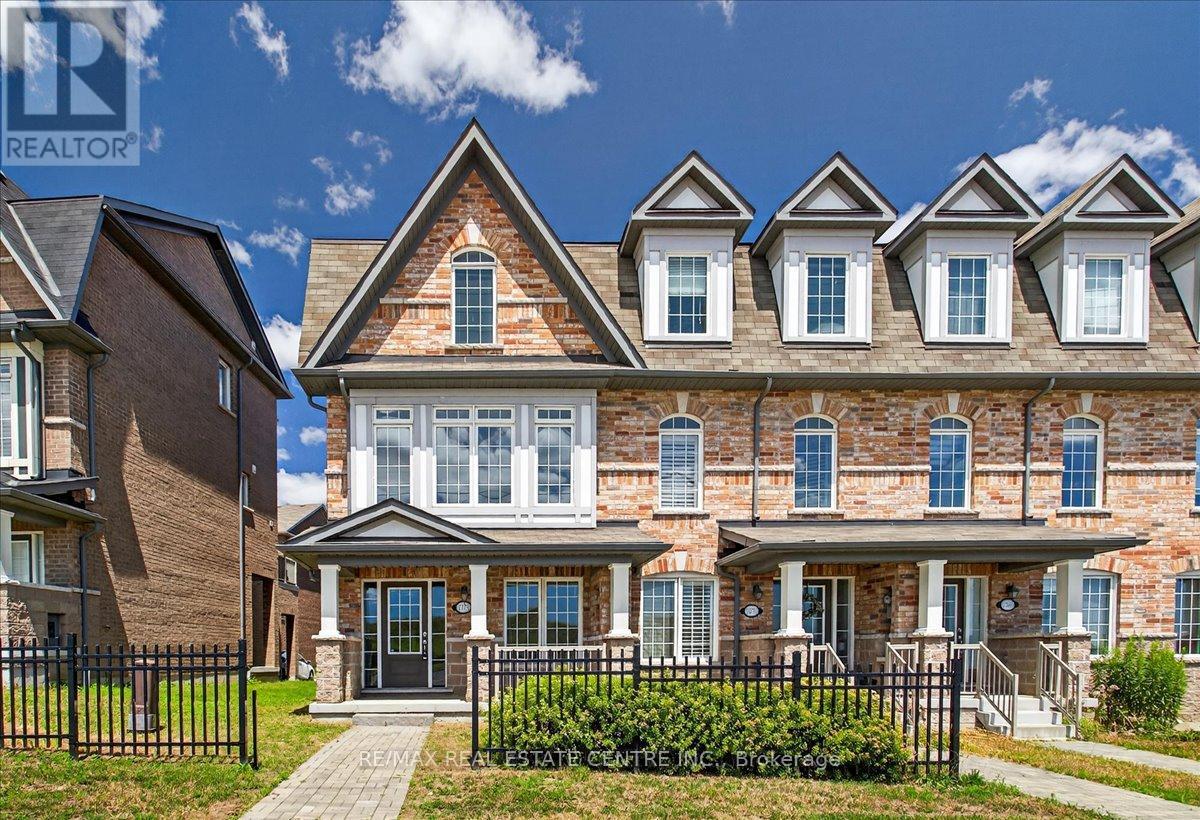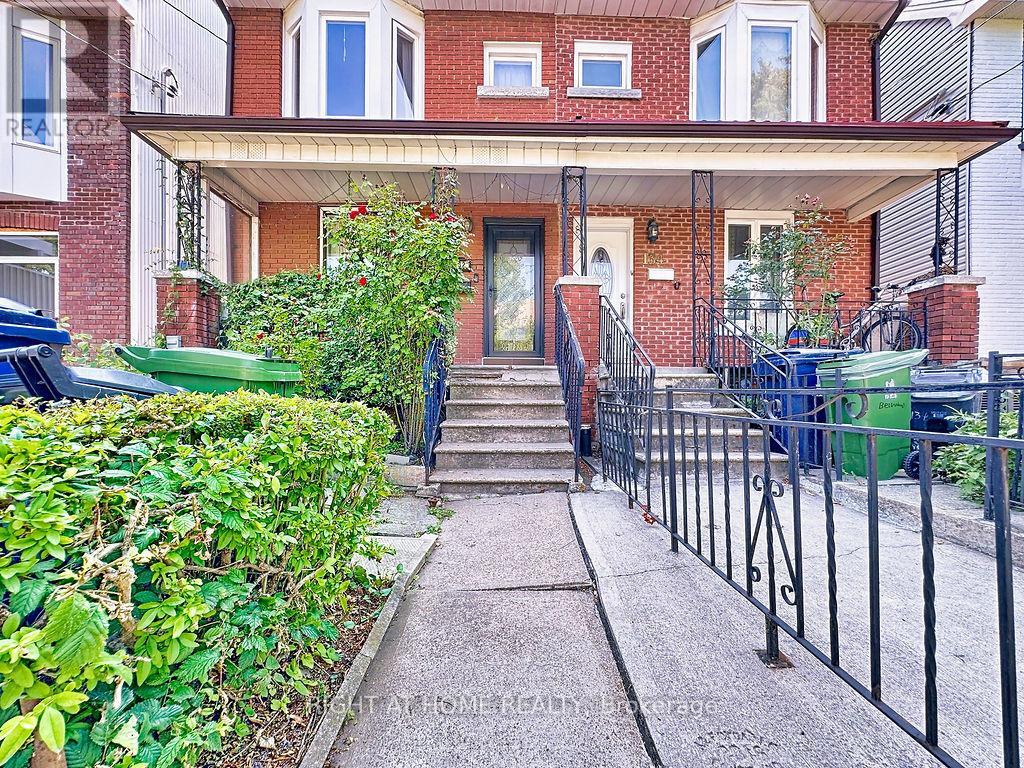3303 - 28 Interchange Way
Vaughan, Ontario
Festival - Tower D - Brand New Building (going through final construction stages) 2 Bedroom plus 2 bathrooms, Corner Unit with Large Terrace- Open concept kitchen living room 697 sq.ft., - ensuite laundry, stainless steel kitchen appliances included. Engineered hardwood floors,stone counter tops. 1 Parking . (id:60365)
810 - 9582 Markham Road
Markham, Ontario
Luxury Art House Condo By Flato Development. Ultra Modern Building. 1 Bed 1 Bath, 9Ft Smooth Ceilings, Modern Kitchen,. Granite Counter Tops, Stainless Steel Appliances, Ceramic Backsplash, Laminate Floors Throughout, Floor To Ceiling Windows With Lovely Views And More. 24 Hour Concierge, Gym, Media Room, Party/Meeting Room, Recreation Room And Visitor Parking. (id:60365)
1373 Salem Road N
Ajax, Ontario
Very charming, very bright approx. 1,575 sq. ft 3 + 1, 3 washrm 3 storey, single car garage freehold townhouse in popular, family friendly nook in Ajax northeast neighbrhd thats close maj rds, pub transit, HWYs 412, 401, 407, 28, 41, Longos, plazas, schools, parks, trails, rec centres and is just mins to the edges of the East Toronto border. This stunning executive style end-unit townhouse has been gently lived in w/ tons of billowing natural light, laminate flooring throughout, modern staircase w/ iron spindles, pot lighting, freshly painted w/ warm/inviting hues, newer SS appliances, main floor den/office/study/guest room w/ convenient access to the garage, open concept living on main floor w/ combined living/dining rms that w/o to large sundeck, upgraded kitchen w/ deep basin sink, backsplash, high ceilings, 3 large bedrooms that feature a sizeable primary room w/3pc ensuite bath, double door closet, large expansive window, upstairs laundry, and so much more. $$$ in upgrades, you simply wont be disappointed. This is an end-unit town that gets light from all angles that includes skylights and would make an excellent starter home for a small family or first-time homebuyer or even a sound investment for a novice/intermediate investor that is looking for a newer, turnkey prprty w/ very little maintenance and upkeep required. Either way, you cannot go wrong! Won't Last Long!! (id:60365)
502 - 1900 Simcoe Street N
Oshawa, Ontario
Modern Studio Condo for rent Just Steps Away From Ontario Tech University & Durham College in Oshawa. Making it an Ideal Choice for Students, Singles. Furnished Suite Includes a Murphy Bed/Kitchen Table, Coffee Table, Couch, 2 Chairs, Desk, Wall Mounted TV & Ensuite Laundry, The Space is Bright Featuring a Modern Galley Kitchen with a Fridge, Microwave, Stove Top, Stainless Steel Range Hood, & B/I Dishwasher. Gym in the building. Conveniently Located Near Restaurants, Grocery, Coffee Shops, Costco and Hwy 407.Bus stop at the door taking you to the Go station, Scarborough and the West End. Internet included. Parking Options. Existing Elfs & Blinds, SS Fridge, SS Built In Dishwasher, 2 Burner Stove with Range Hood, Built in Cabinets, Built in Desk, Murphy bed/ Table, 2 Chairs, Sofa, Coffee Table, Wall Mounted TV and Washer & Dryer.....available September 1st (id:60365)
1612 - 4065 Confederation Parkway
Mississauga, Ontario
Right in the heart of Mississauga's Square One district, this prime location puts you steps from Celebration Square, one of the largest Central Public Libraries, and the main bus terminal with GO Train and GO Bus connections. You're also close to the Living Arts Centre, Sheridan College, Mohawk College, and just minutes to Hwy 403 and QEW. Inside, you'll find an exceptional modern kitchen with stainless steel appliances, quartz countertops, stylish backsplash, a center island, and a trendy color combination for cupboards and counters. The open-concept, sun-filled living room features floor-to-ceiling windows and a walkout to a large, south west-facing balcony with stunning city views. The spacious bedroom includes double sliding mirrored closets, while the oversized 4-piece bathroom adds comfort and convenience.This well-designed layout wastes no space and maximizes every square foot. Highlights: Unbeatable central location; Large balcony with south west city view; Contemporary kitchen with premium finishes; Bright open living space with floor-to-ceiling. Exceptional Amenities provide basketball court, Gym, Meeting room, Exercise Room, Guest Suites, Media Room, Party/Meeting Room, Rooftop Deck/Garden and more! (id:60365)
4008 - 15 Iceboat Terrace
Toronto, Ontario
Location Location Location! Freshly renovated sun filled 1 bedroom plus den unit located in City Place's Parade Tower offers unobstructed south-facing views and open concept living. Modern eat in kitchen with large pantry, finished with built in appliances and designer backsplash. Large den offers many uses such as a home office, library, or hobby area. With floor to ceiling windows, enjoy breathtaking views and gorgeous sunsets from both the living room and primary bedroom including wall to wall closets. Truly and entertainers dream. Retreat in the spa like bath complete with soaking tub and built in vanity. Amazing layout. Parking spot and locker included. Award winning amenities include an indoor swimming pool, fully equipped fitness room, yoga studio, recreation room, rooftop terrace with BBQ, theatre, party room, squash courts, and 24-hour concierge. Just steps from Canoe Landing Park, Canoe Landing Community Centre, grocery stores, restaurants, coffee shops, Scotiabank Arena, Rogers Centre, CN Tower, waterfront, Billy Bishop, transit, QEW, and so much more. This unit has it all! (id:60365)
903 - 185 Alberta Avenue
Toronto, Ontario
Welcome to St Clair Village, an exquisite new residential development located at the heart of midtown Toronto. Perfect location at St Clair Ave West in Oakwood Village. Modern Kitchen w/paneled fridge, stainless steel built-in appliances -oven, cook top, microwave & dishwasher. Ensuite laundry front loader washer/dryer. Easy access to streetcar access, subway stations, restaurants, shops, parks, and schools. (id:60365)
303 - 15 Beverley Street
Toronto, Ontario
Experience refined urban living in this rare two-bedroom + den residence at the boutique 12 Degrees. Perfectly positioned just steps from vibrant Queen Street, this home combines architectural elegance with modern convenience.Inside, soaring ceilings and expansive floor-to-ceiling windows create a light-filled ambiance, while the designer chefs kitchen seamlessly integrated with premium appliances sets the stage for both culinary excellence and effortless entertaining. Custom, hand-selected finishes accentuate every detail, underscoring the homes timeless sophistication.The spacious bedrooms provide comfort and privacy, complemented by spa-inspired bathrooms that offer a tranquil retreat. A generously sized den, complete with closet, easily functions as a third bedroom or private study.Beyond the residence, the buildings exclusive rooftop amenities including a pool, BBQ terrace, and stylish lounges deliver a resort-like experience in the heart of the city. With full Tarion new home warranty coverage, and unmatched proximity to the AGO, U of T, TTC, world-class hospitals, shopping, and fine dining, this property represents a rare opportunity to enjoy a lifestyle of distinction. (id:60365)
132 Bellwoods Avenue
Toronto, Ontario
New Price! Highly walkable and transit accessible, diverse community, Cafes, boutiques, art galleries along Queen West, Dundas West, unique urban and green space balance surroundings. This lovely Semi Detached features a full brick and stone exterior, a solid deck and good sized paved backyard. Spacious living and dining area, finished basement with 3 pc bathroom and ample storage, Newly updated Roof(2024), Furnace(2017). Ideal for young professionals, families, or couples. Owners lived in 35 years never rented out. (id:60365)
2112 - 1055 Bay Street
Toronto, Ontario
Prime Bay & Bloor Location. Tridel Built Prestigious "Polo Club 1" 1 Bdrm + 1 Den(Used As A 2nd Bdrm) Comes With 1 Locker + 1 Parking + All Utilities Included (Heat, Water, Hydro) Move-In Ready. Steps From Universities (UTSC & TMU), Subway Line 1&2, Restaurants & Shopping. Top Rated Amenities Incl 24Hr Concierge, Gym, Party Rm, Roof Top Terrace. (id:60365)
2507 Coral Avenue
Fort Erie, Ontario
This inviting 3-bedroom, 2-bathroom bungalow sits on a quiet street in a friendly neighbourhood, offering the kind of peaceful lifestyle thats hard to find. Step inside and youre greeted by a bright, open living space that flows seamlessly from the living room to the dining area and kitchen. It's the perfect setup for cozy nights or hosting friends and family. All three bedrooms are generously sized, with large windows that let the natural light pour in. The main floor also features a full bathroom with a clean, modern feel. Downstairs, the finished basement adds valuable space with a spacious Rec room, a second full bathroom, and tons of storage. Whether you need a home office, a guest area, or just extra room to spread out, it's all here. Outside, enjoy morning coffee on the front porch or summer evenings in the huge shaded backyard. The lot offers both privacy and room to enjoy the outdoors, while the attached garage gives you added convenience and storage. Tenant pays for all utilities. Rental Application, Credit Report, References & Tenant's Insurance Required. Possession September 1 or 15. Open to shorter term leases. (id:60365)
150 - 17 Old Pine Trail
St. Catharines, Ontario
Stunningly renovated 3-bedroom, 1-bathroom two-storey condo townhome in St. Catharines desirable Carlton neighbourhood. Tucked away at the back of a quiet, family-friendly complex, this home offers added privacy, a fully fenced backyard, and a stylish, move-in ready interior. Features a bright, open-concept main floor with new vinyl plank flooring throughout, large principal rooms, and a custom kitchen with modern cabinetry, stainless steel appliances, quartz countertops, and a breakfast island. Sliding patio doors lead to a private yard with patio, green space, and a shedperfect for relaxing or entertaining. Upstairs includes 3 spacious bedrooms with contemporary finishes and a renovated 4-piece bathroom. The partially finished basement adds flexible space for a rec room, home office, playroom, additional bedroom or gym. Freshly painted throughout, move-in ready and located near parks, schools, shopping, and transitthis home offers the benefits of condo living without compromising on space or lifestyle. (id:60365)













