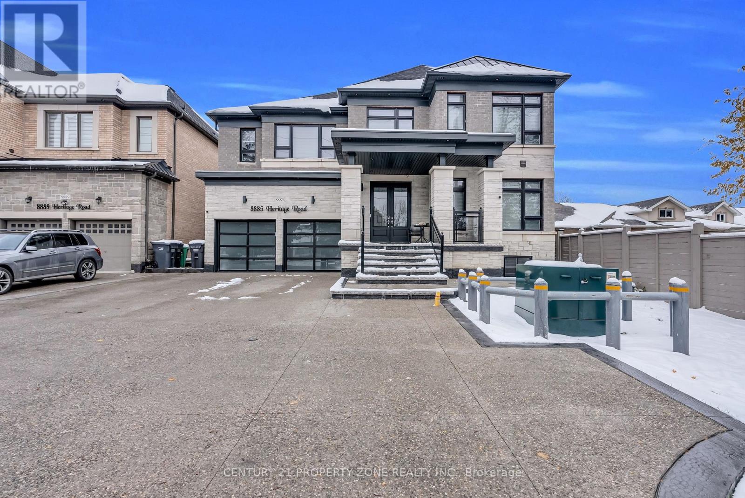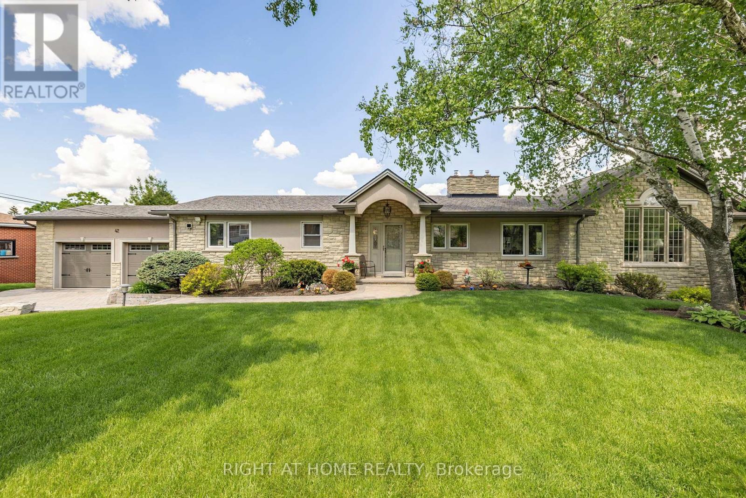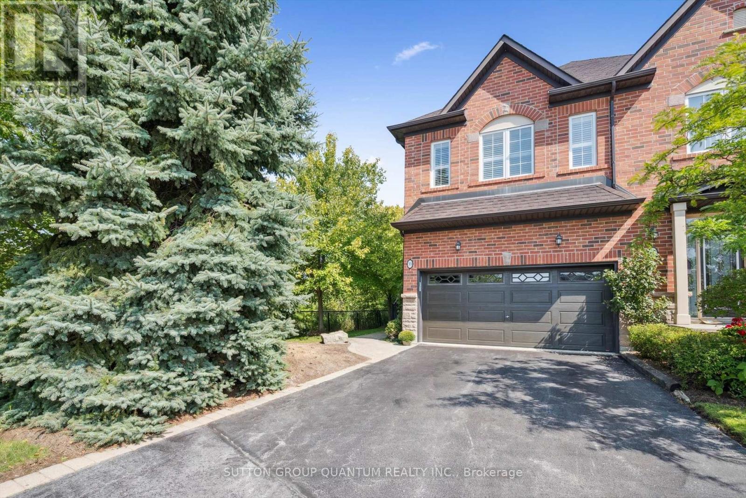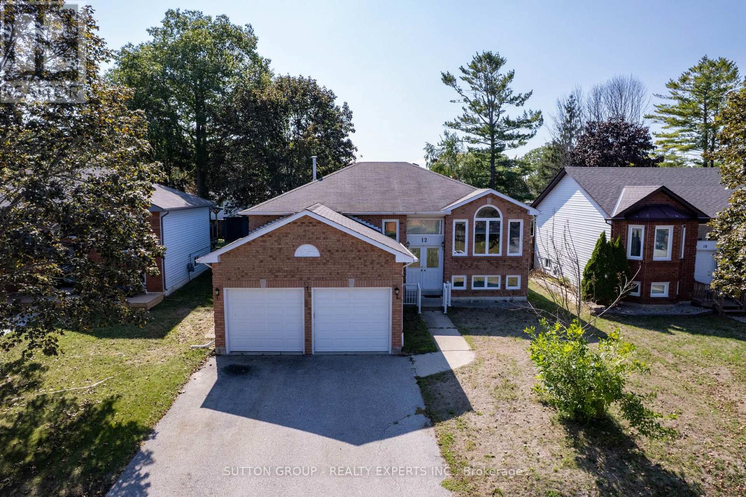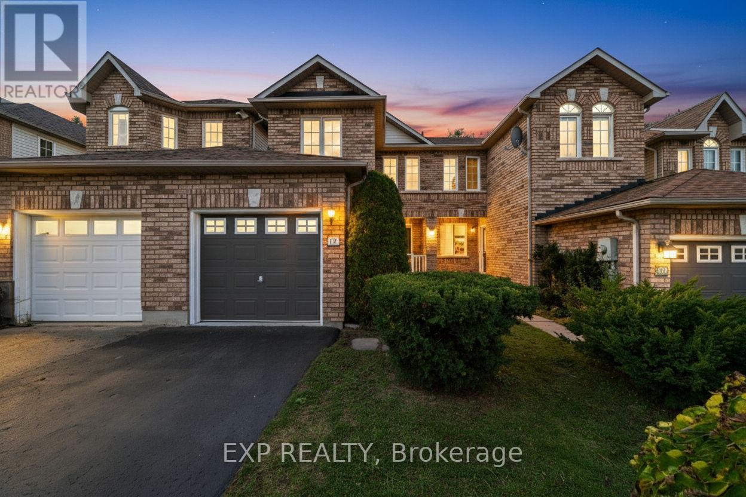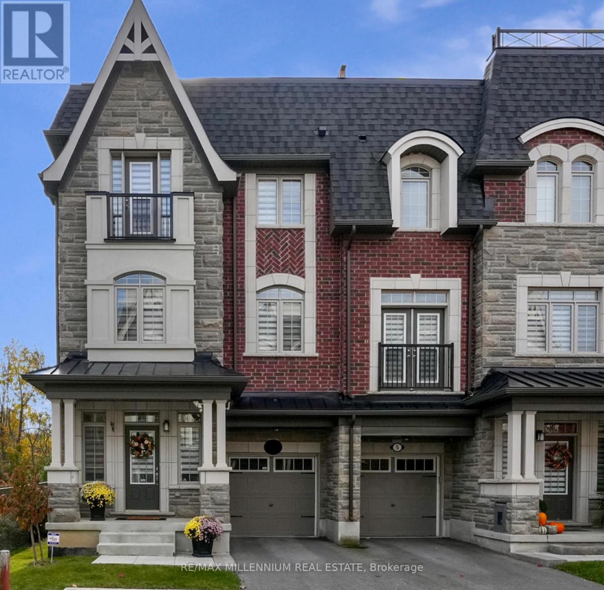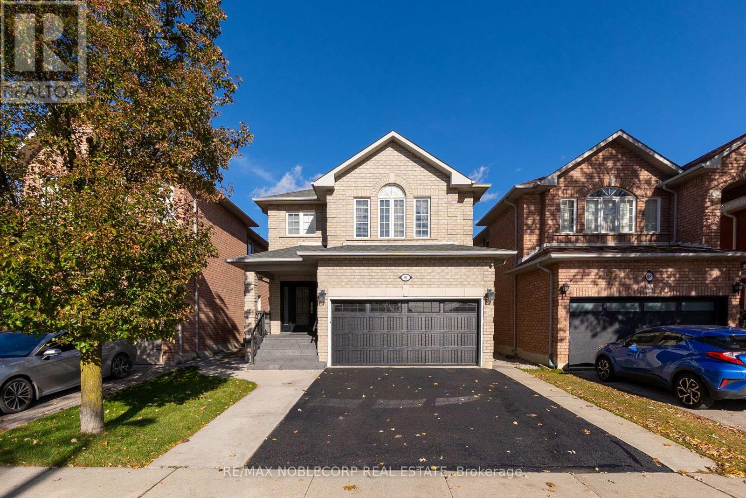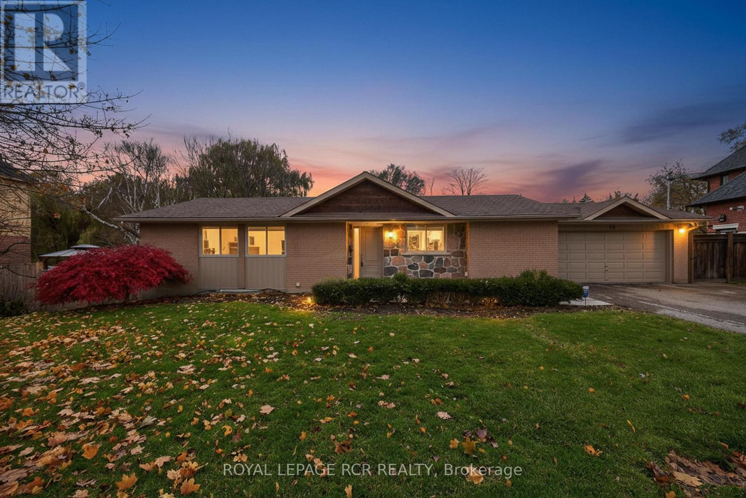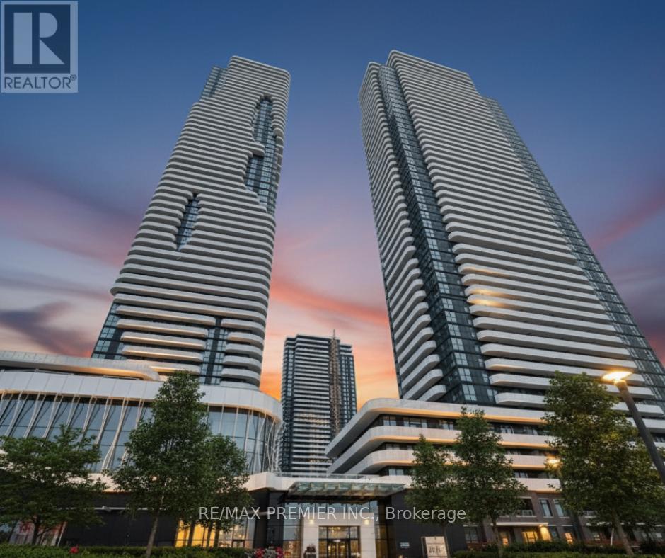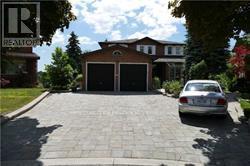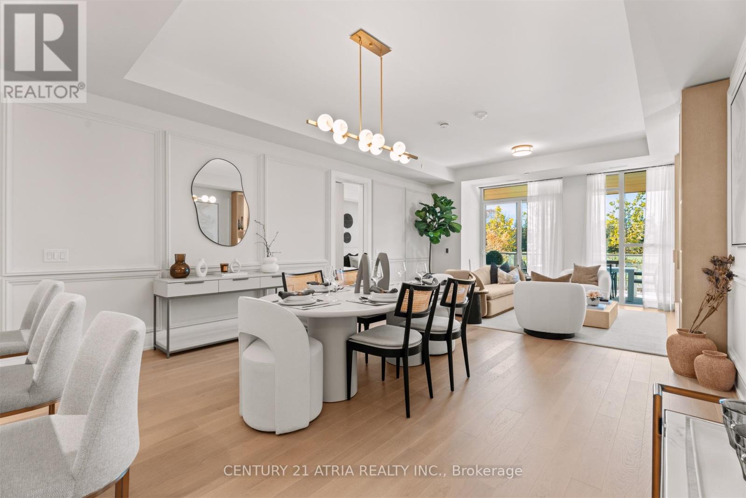8885 Heritage Road
Brampton, Ontario
Luxurious 3 + 1 Bedroom Legal Basement Apartment located at the border of Brampton, Mississauga & Halton Hills in one of Brampton's most prestigious areas. Situated on a large lot near the greenbelt area, this upgraded unit offers 3 spacious bedrooms, an open area ideal as a den or office, a huge separate living area, and a dedicated storage room for added convenience. Features include 2 designer washrooms, a gourmet kitchen with quartz counters, designer backsplash, black stainless sink, and upgraded appliances, pot lights, modern laminate flooring, walk-in closet, and large windows with zebra blinds. Enjoy country-style living just minutes from highways, Lionhead Golf Club, plazas, restaurants, grocery stores, and all major amenities - with a bus stop just a few houses away for added convenience. (id:60365)
42 Valleyview Road
Brampton, Ontario
Serenity in the City! Reduced! Priced to SELLl! A rarely available, renovated bungalow with a finished walkout basement and separate entrances, backing onto Etobicoke Creek and protected conservation lands. Enjoy total privacy, panoramic views, and year-round tranquility. No stairs to climb to the main floor bedrooms make it ideal for seniors or anyone seeking accessibility or convenience. The walkout large lower level with finished basement with kitchen and full bathroom, is perfect for multigenerational living or an in-law suite. Set on a massive 120' x 181.97' ravine lot (approx. 0.5 acres), this is truly country living in the city with over 3,450 sq. ft. of finished space. The main level features open-concept living with cathedral ceilings, a formal dining room, large windows, gleaming hardwood floors, and an updated kitchen with Bosch gas stove and dishwasher, plus a breakfast area overlooking nature. Walk out to a large deck and take in the serene views. Three spacious bedrooms and a 4-piece bath complete this level.The finished walkout basement includes a large recreation room with gas fireplace, second kitchen, two additional bedrooms or den/rec spaces, 3-piece bath, laundry, two walkouts, and separate entry via the garage ideal for an in-law apartment.Over $400K in permitted additions and upgrades: new brick, roof, furnace, A/C, fireplaces, deck, landscaping, kitchen, hardwood floors, and finished basement. Features five gas fireplaces, a new in 2024 double driveway (fits 6+ cars), and an oversized 2-car garage with quiet chain-less openers and workshop space. BBQ gas line, central vac, owned hot water tank, front-yard irrigation, and lush gardens.Located on a quiet, friendly cul-de-sac with direct access to the Etobicoke Creek Trail. Walk to the end of the street to enjoy forested paths perfect for walking, cycling, and dog lovers. Close to schools, transit, and major roads. Walk to the grocery store and pharmacy. This is the gem you've been waiting for! (id:60365)
33 - 300 Ravineview Way
Oakville, Ontario
END UNIT LOCATION with a full 2 car garage in the Brownstones Luxury Townhome Community. With two large primary bedroooms, and an open concept office, this one of a kind condo townhome is a real gem, situated in this boutique complex built by Legendcreek homes. The Wedgewood Creek community features highly regarded schools, and this convenient Northeast Oakville location provides easy access to the QEW and 407 for commuting. This townhome is ideally situated fronting onto a tranquil pond and backing onto a lush ravine, and offers access to true natural beauty, ideal for walkers and dog walkers. A large living room filled extra-large picture windows gives view to lush greenery and seasonal views. Gleaming maple hardwood flooring, 9 ft. ceilings with potlights, California shutters, and a classic gas fireplace create warmth and coziness to this gathering space. The kitchen with upgraded maple cabinetry and breakfast room walks out to a new large private two-tier deck. The large 2 car garage with loads of storage shelving provides direct inside access to the main floor. There is a 2 piece powder room on the main floor. Upstairs are two spacious bedrooms, each with windows on all 3 sides of the room, walk in closets and ensuite bathrooms, creating two primary suites. The open concept office separates the bedrooms and the second floor laundry room with linen closet create added convenience. The basement is fully finished and includes a three piece washroom, making it suitable for an additional bedroom, media room, or multiuse space. Trails provide walkability to Iroquois Ridge HS and Community Centre with library and pool and shopping and highwway access a short drive away. Fantastic location! Dont miss your chance to live surrounded by nature in the highly sought after private complex, with all the modern conveniences offered with condominium living. The perfect choice for active downsizers. (id:60365)
12 Langevin Drive
Wasaga Beach, Ontario
Lovely Bright, Open & Spacious, Beautifully Finished Family Home. Featuring 3+2 Bedrooms, 2+1 Bathrooms; New Corian Counter tops w/new sink, faucet, New Build-in Stove, Microwave And Oven On the Wall. Newer CAC and Furnace. Dedicated Dining Area, Fantastic Open Concept Plan. Just Ready To Move In. Large Private Backyard. Professionally Finished Basement With 3 Pc Bathroom, 2 Bedrooms For Extended Or Generational Families. Great Location! Close to Beach Area One, Stonebridge Shopping Center, Restaurants, Banking, Medical & the New Library and Arena. Don't miss your opportunity! Schedule your showing today! (id:60365)
56 Hawthorne Crescent
Barrie, Ontario
Welcome to 56 Hawthorne Crescent - a beautifully maintained 3-bedroom freehold townhome backing onto mature forest in a quiet, family-friendly neighbourhood of South Barrie. Featuring newly installed vinyl flooring (2025) and modern finishes throughout, this home offers a warm and inviting open-concept main floor filled with natural light. The kitchen provides great functionality for everyday living and entertaining, while the upper level features three comfortable bedrooms, including a spacious primary with generous closet space. The private backyard with no rear neighbours is ideal for relaxing, morning coffee, or hosting summer BBQs. Conveniently located close to schools, parks, shopping, walking trails, transit, Highway 400, and Barrie's stunning waterfront and vibrant downtown. Recent upgrades include: new furnace (2019), water softener (2019), hot water tank (2022), roof shingles (2016) (id:60365)
1 Ingleside Street
Vaughan, Ontario
Experience 2150 Sq Ft Of Refined Living In This Stunning 3-Storey End-Unit Townhome Located In The Highly Desirable Residences At Pebble Creek Community. Surrounded By Conservation Lands And The Humber River, This Home Offers A Private And Peaceful Setting At The End Of A Quiet Court. Enjoy 3 Spacious Bedrooms, 3 Bathrooms, 9Ft Ceilings, And A Bright, Open-Concept Layout. The Family Room Showcases A Striking Marble Wall Slab With A Modern Linear Fireplace, Creating A Sophisticated And Welcoming Atmosphere. The Home Also Features An Elegant Oak Staircase, Hardwood Flooring, And Upgraded Lighting Throughout. The Contemporary Kitchen Includes Quartz Countertops, Stainless Steel Appliances, Stylish Cabinetry, And Ample Workspace. An Exceptional Highlight Is The Expansive 600 Sq Ft Rooftop Terrace-Perfect For Entertaining, Relaxing, And Taking In Beautiful Nature Views. Located Close To Schools, Shopping, Transit, Highways, And Everyday Amenities. A Rare Opportunity To Lease A Luxury End-Unit Townhome In One Of Vaughan's Most Sought-After Communities. (id:60365)
92 Water Garden Lane
Vaughan, Ontario
Beautifully Maintained And Extensively Upgraded 4+1 Bedroom (With A 5th Upper Room Ideal As A Nursery Or Office), 4 Bathroom Home With Over $100,000 In Improvements, Located In A Highly Sought-After Neighbourhood! Enjoy Impressive Curb Appeal With Updated Landscaping (2016), Concrete Work (2016), A Stunning Jewel Stone Front Porch (2016), New Front Rails, And Upgraded Front And Back Doors. Major Updates Include Roof (2016), Owned Furnace (2017), Owned Water Tank (2016), And Owned A/C Unit, Ensuring Comfort And Efficiency. The Main Floor Has Been Fully Renovated, Including The Powder Room And Kitchen, Featuring A New Dishwasher (2023) And Brand-New Fridge (2025). The Fully Finished Basement (2023), Offers A Full Bathroom And Additional Bedroom, Perfect For Guests Or Extended Family. All Upper-Level Bathrooms Have Been Tastefully Updated. Additional Highlights Include A Natural Gas BBQ Line And Eufy Security Cameras. A True Turnkey Home In A Premium Location! (id:60365)
52 Elizabeth Drive
King, Ontario
Beautiful, bright, and impeccably maintained open-concept ranch bungalow set on a premium 100 x 150 ft mature ravine lot in prestigious Nobleton. Located on a quiet, sought-after street, this spacious home features a white kitchen with marble countertops and stainless steel appliances, hardwood flooring throughout (no carpet), and two cozy gas fireplaces. The primary bedroom offers a 3-pc ensuite and his-and-her closets. Enjoy the versatility of a separate entrance to the finished walkout basement complete with a second kitchen, additional bathroom, extra room, and large family room-perfect for extended family or in-law living. This is an exceptional lease opportunity on a rare ravine lot in one of Nobleton's most desirable neighbourhoods. (id:60365)
75 Kentview Crescent
Markham, Ontario
Welcome to this immaculate home. This tastefully painted and updated townhouse offering a warm and welcoming atmosphere from the moment you step inside. Enjoy a practical, open-concept layout with 9 ft ceilings, hardwood floors on the main level, a cozy gas fireplace, and granite kitchen countertops, perfect for both everyday living and entertaining. Large windows with California shutters provide plenty of natural light while maintaining privacy. Upstairs, you'll find generously sized bedrooms, along with two full bathrooms and a convenient powder room on the main floor. The finished basement adds valuable extra living space, featuring a modern full bathroom with a rain shower, a large walk-in closet ideal for storage, plus an additional mid-sized closet for clothing. A double car garage, charming front porch, and prime location complete the package. Just minutes from Highway 407, shopping, medical facilities, library, community centre, hospital, parks, and top-rated schools. Move-in ready and perfect for families or professionals, this home has it all! (id:60365)
1503 - 195 Commerce Street
Vaughan, Ontario
Welcome to this beautiful 2-bed, 2-bath condo at the Festival Condos! This sun-filled, southwest-facing unit features 8'6" ceilings, a functional layout, and a spacious, unstructed balcony. The designer kitchen is equipped with premium S/S appliances. Includes one parking space and ensuite laundry. Located in the vibrant VMC, you're steps from Cineplex, Costco, IKEA, and dining. Building amenities include a 24-hr concierge, fitness center, and the Festival Club. Utilities for the building are provided by Provident. Average monthly bills typically range from $130-$150. (id:60365)
(Bsmt) - 29 Ivory Court
Vaughan, Ontario
Gorgeous Large Basement Apartment For Rent In The Heart Of Woodbridge. Exceptionally Clean! This Unit Features Large Kitchen w/Granite Counters, Tile B/S, Fridge, Stove, Dishwasher Built-In + Wall Unit w/Gas Fireplace & Built-In Shelving in Bedroom (California Closets). Porcelain Tile Throughout. Shared Laundry Room in Basement. CVAC + A/C. Walk-out To Beautiful Covered Patio Facing Lush Gardens + Ravine. Ideal For 1 Person. All Utilities Included. Tenant To Pay Own Internet. (id:60365)
103 - 399 Royal Orchard Boulevard
Markham, Ontario
Experience resort-style living in this ultra-luxurious 2-bedroom, 2-bathroom residence offering 1,612 sq. ft. of beautifully upgraded interior space, plus an expansive private terrace with BBQ access-all backing directly onto the prestigious Ladies' Golf Club of Toronto. Wake up to sweeping, unobstructed south-facing views of lush fairways and mature greenery that stretch as far as the eye can see. This one-of-a-kind suite is not your average condo-boasting soaring ceilings, a thoughtfully designed split-bedroom layout, and a flow that feels more like a house than a condo. Indulge in the five-star amenities offered by this boutique luxury residence, including a heated indoor swimming pool, fully equipped fitness centre, elegant sauna, and a stylishly appointed party lounge perfect for entertaining. Residents also enjoy beautifully landscaped outdoor BBQ areas, creating the perfect setting for alfresco dining and sunset gatherings. (id:60365)

